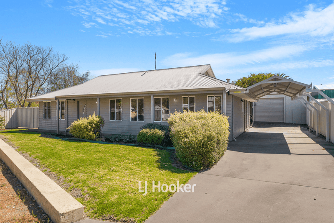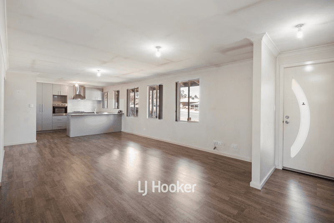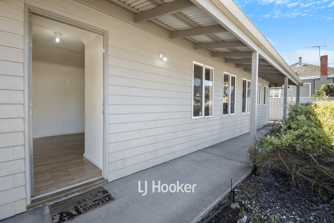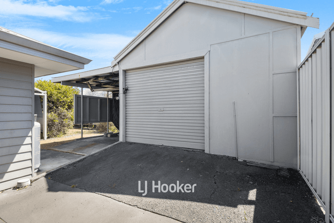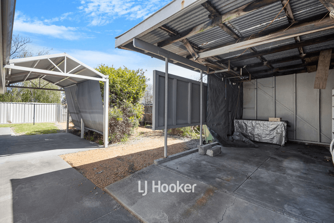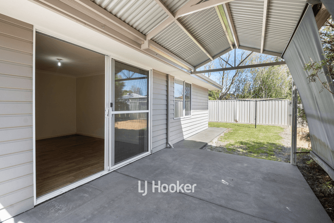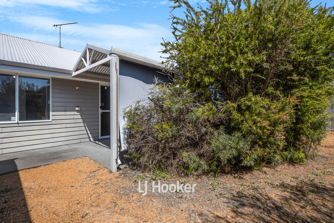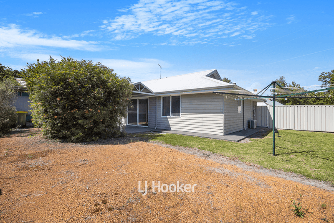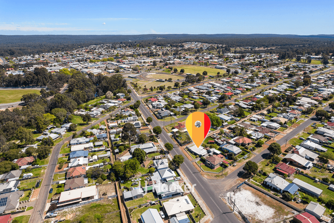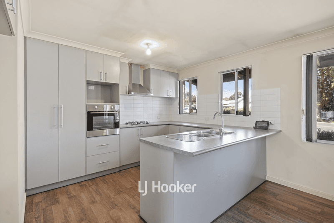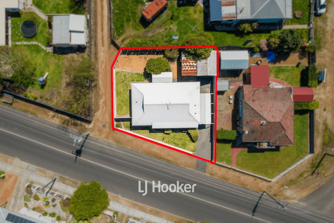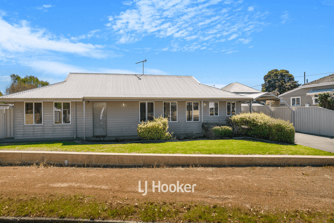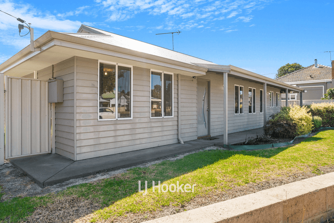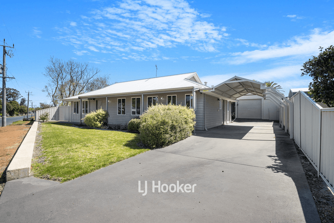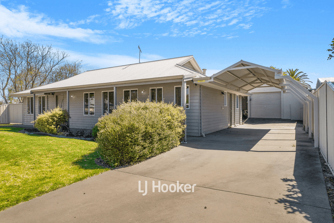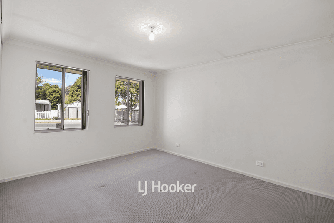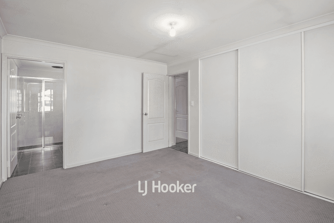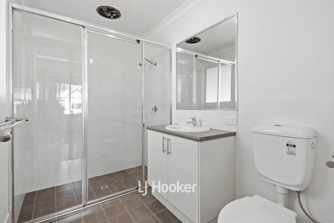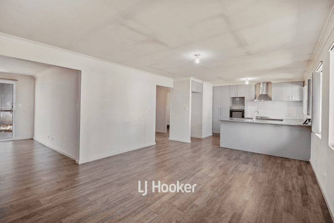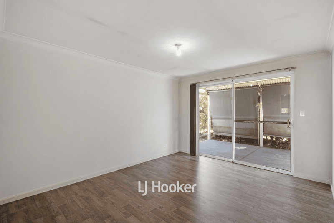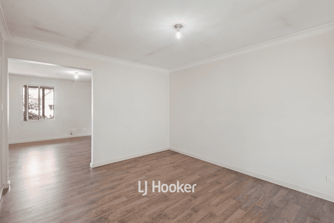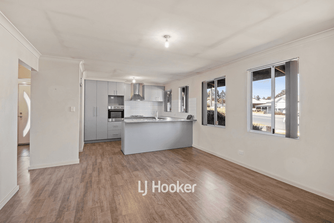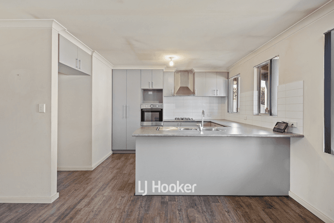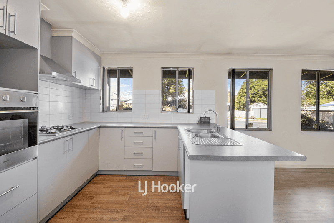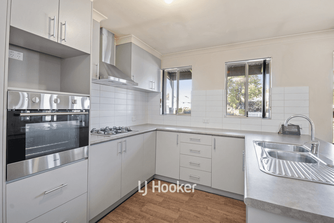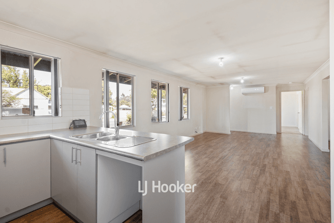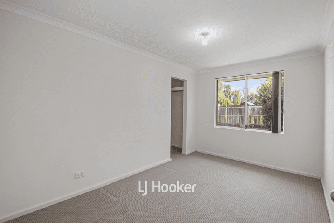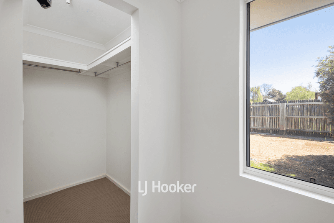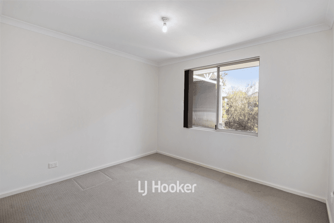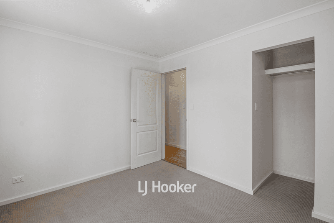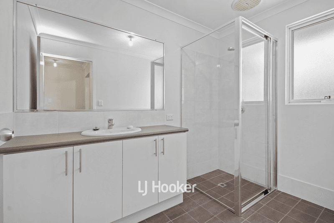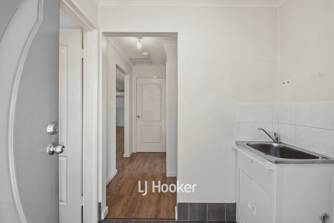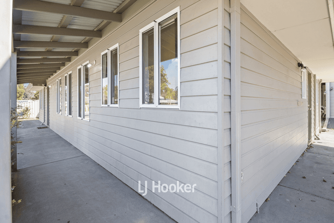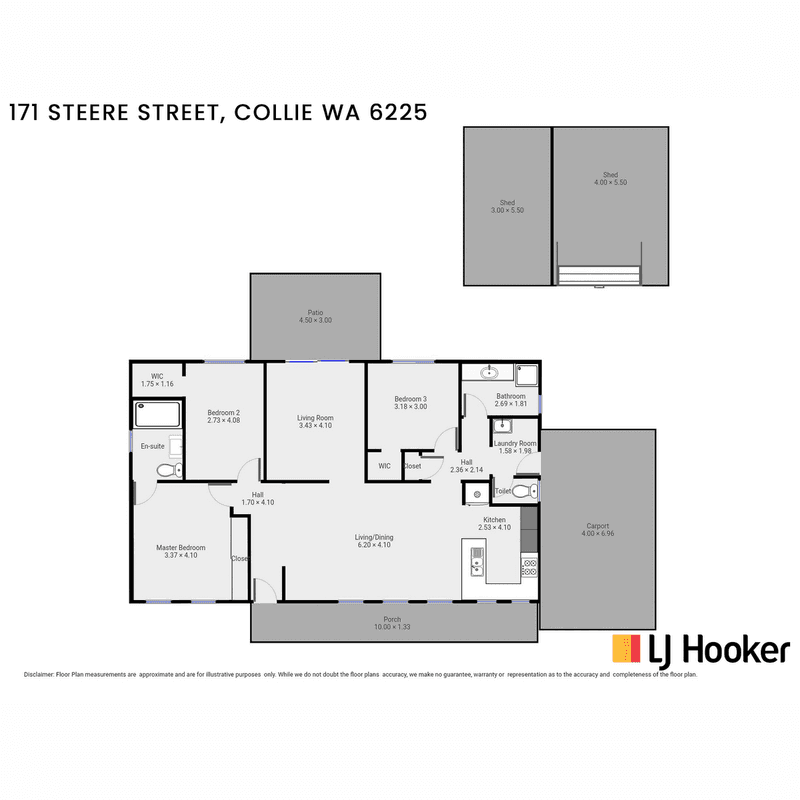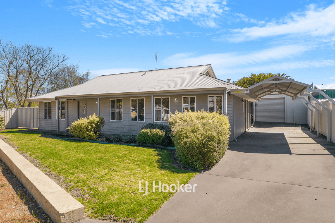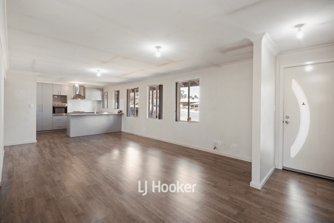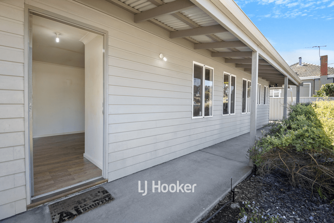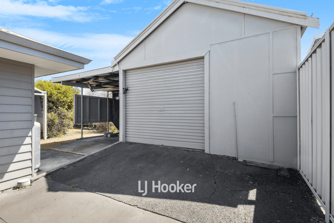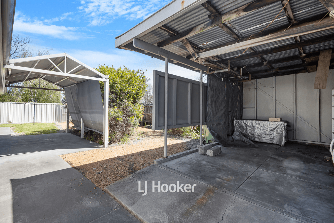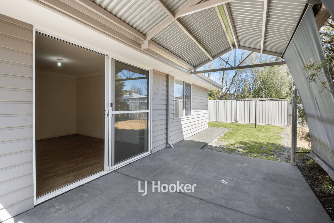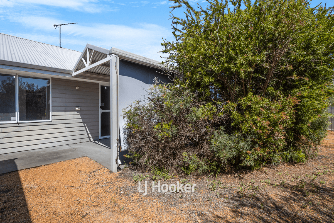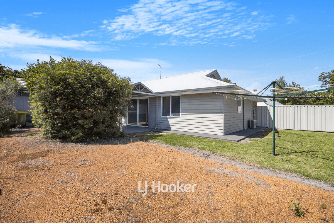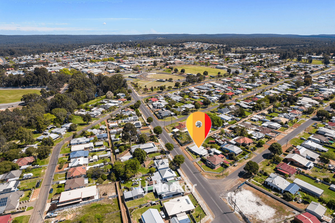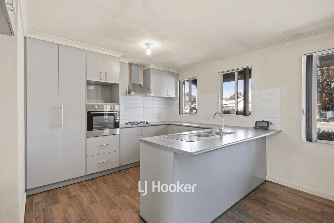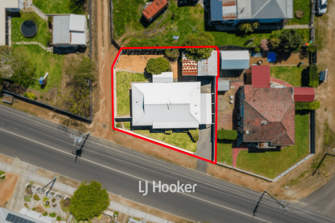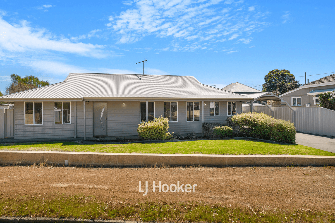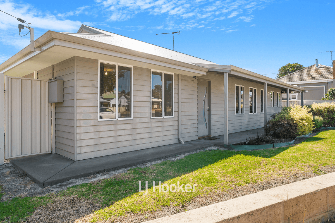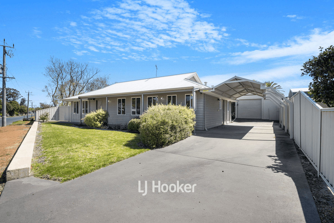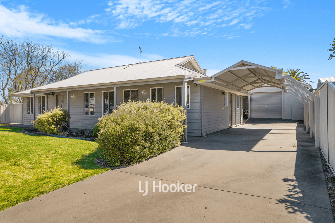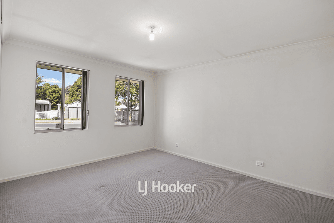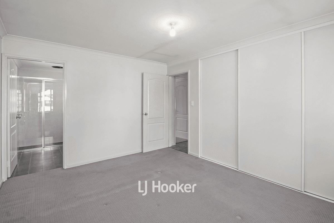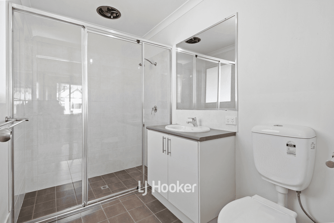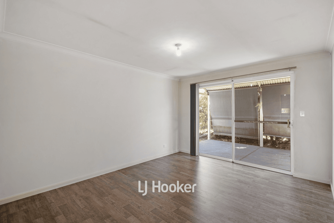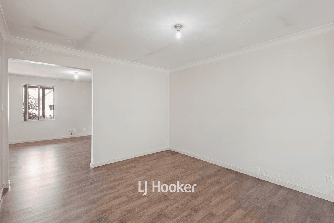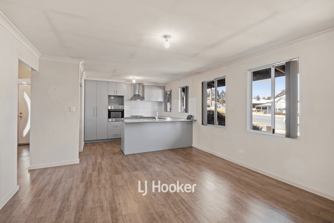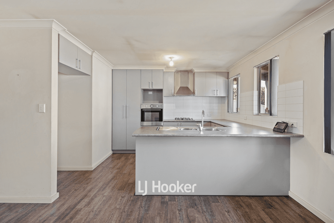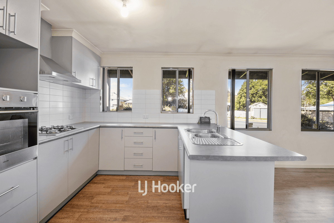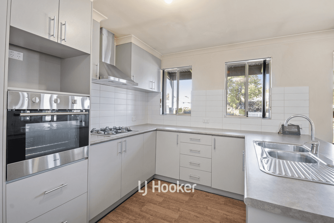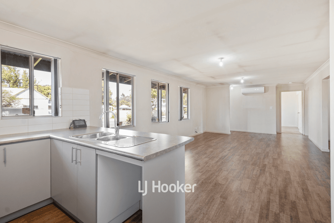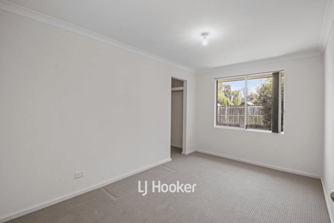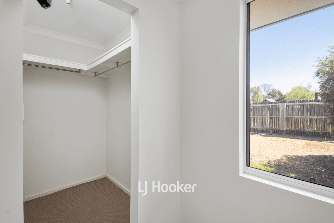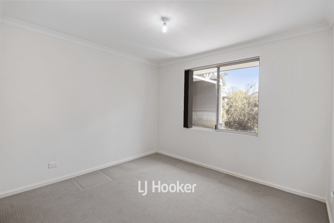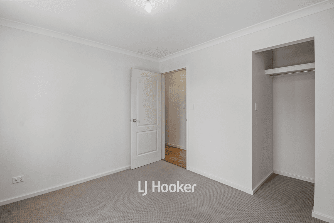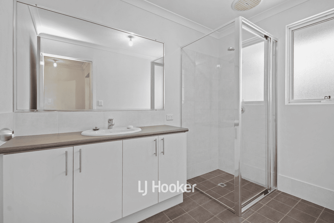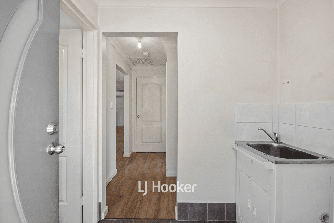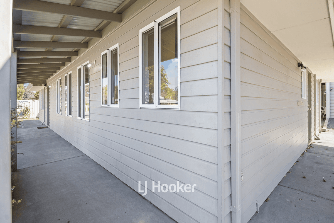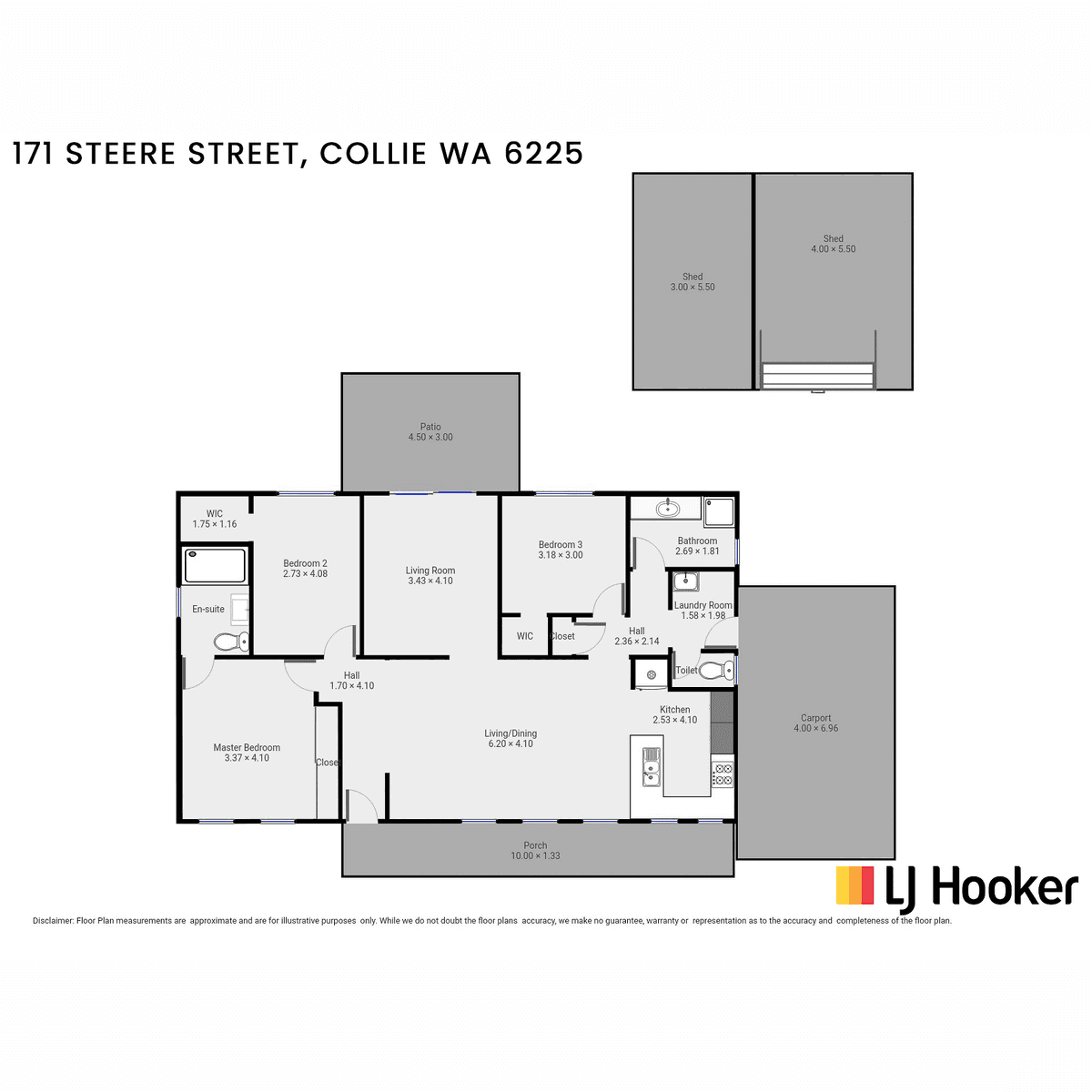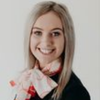- 1
- 2
- 3
- 4
- 5
- 1
- 2
- 3
- 4
- 5
READY TO GO
Situated in a prime location is this beautiful property ready to tick all of your boxes. Just a few minutes from the hospital, local stores, primary schools and the Collie CBD, not to mention plentiful tracks and trails ready to explore. 171 Steere Street is definitely one you need to see. With an open plan living space and modern fixtures throughout, this property leaves nothing to be desired. With 3 bedrooms and 2 bathrooms, this home is suited to a variety of buyers including small families and couples. WHY BUY ME: - Master bedroom with carpet underfoot and large BIR - Ensuite featuring large shower, vanity and W/C - 2 minor bedrooms with carpet underfoot and WIR - Main bathroom boasting large vanity and walk in shower - Open plan living area with wood-look laminate flooring - Open plan kitchen featuring endless cupboard and bench space, gas cooktop and electric oven - Separate living area or theatre room - Gabled roof carport with drive through access to older garage - Small alfresco area off theatre room - Rear laneway access - Automatic reticulation Don't miss out, Contact Mitch on 0408 910 337 or Tocoda on 0447 340 344 TODAY for your private inspection. Land Rates: Approx. $1,816.00 P/A Water Rates: Approx. $1,488.00 P/A Zoning: TBA Year Built: 2012 Block Size: 467m2
Floorplans & Interactive Tours
More Properties from COLLIE
More Properties from LJ Hooker - Property South West WA
Not what you are looking for?
171 Steere Street, Collie, WA 6225
READY TO GO
Situated in a prime location is this beautiful property ready to tick all of your boxes. Just a few minutes from the hospital, local stores, primary schools and the Collie CBD, not to mention plentiful tracks and trails ready to explore. 171 Steere Street is definitely one you need to see. With an open plan living space and modern fixtures throughout, this property leaves nothing to be desired. With 3 bedrooms and 2 bathrooms, this home is suited to a variety of buyers including small families and couples. WHY BUY ME: - Master bedroom with carpet underfoot and large BIR - Ensuite featuring large shower, vanity and W/C - 2 minor bedrooms with carpet underfoot and WIR - Main bathroom boasting large vanity and walk in shower - Open plan living area with wood-look laminate flooring - Open plan kitchen featuring endless cupboard and bench space, gas cooktop and electric oven - Separate living area or theatre room - Gabled roof carport with drive through access to older garage - Small alfresco area off theatre room - Rear laneway access - Automatic reticulation Don't miss out, Contact Mitch on 0408 910 337 or Tocoda on 0447 340 344 TODAY for your private inspection. Land Rates: Approx. $1,816.00 P/A Water Rates: Approx. $1,488.00 P/A Zoning: TBA Year Built: 2012 Block Size: 467m2
