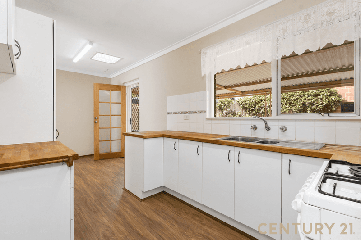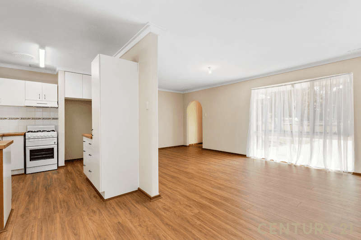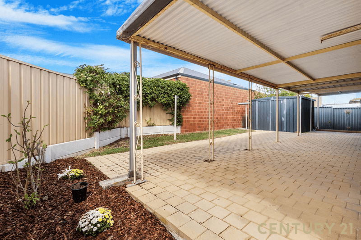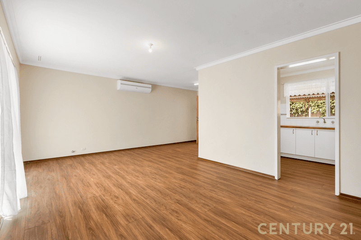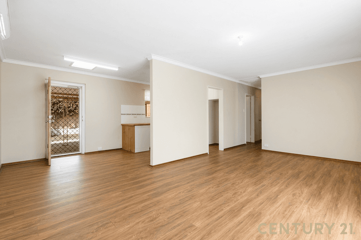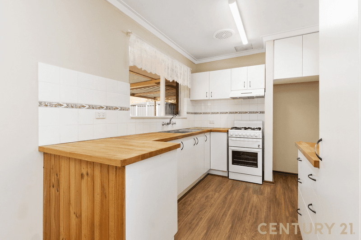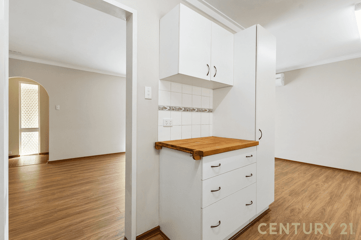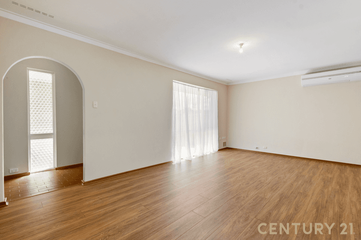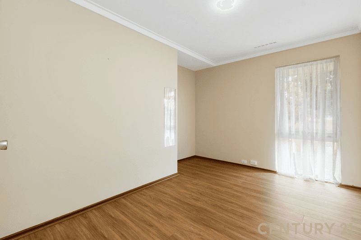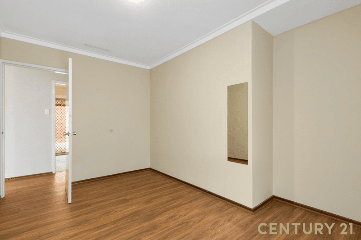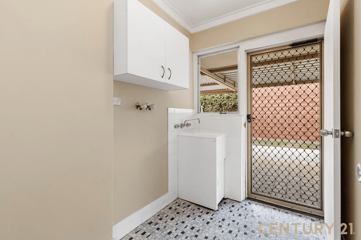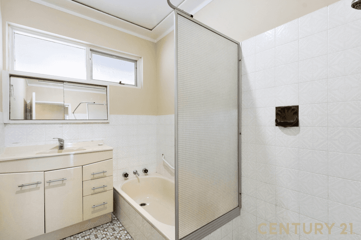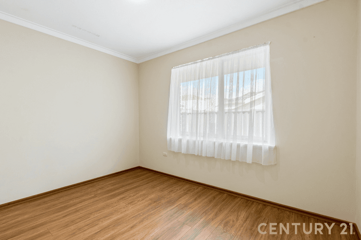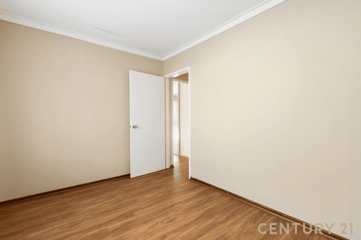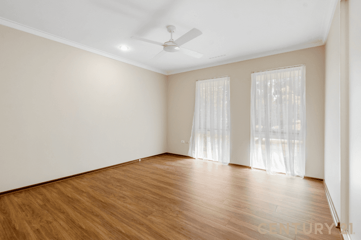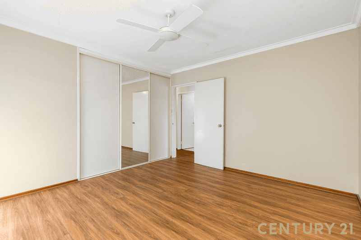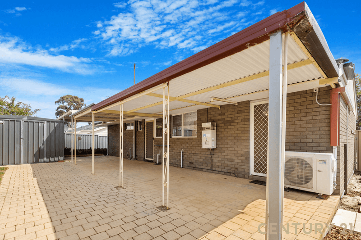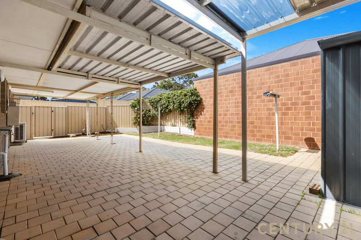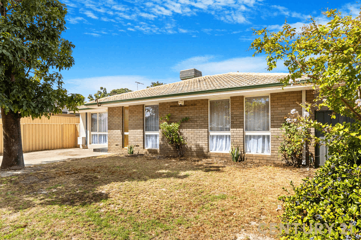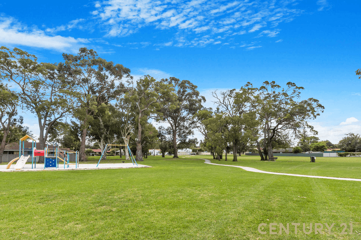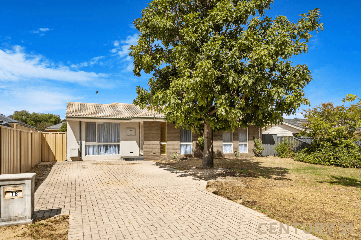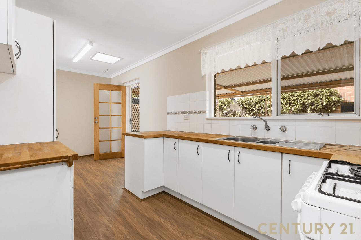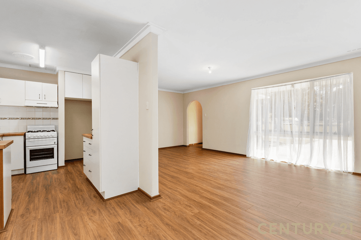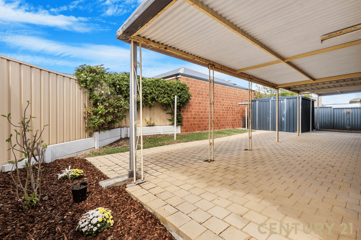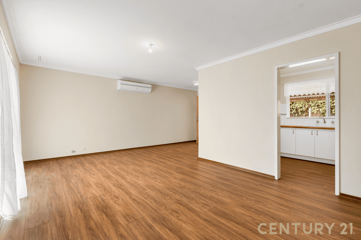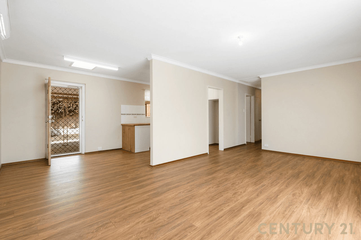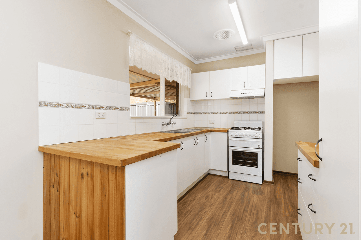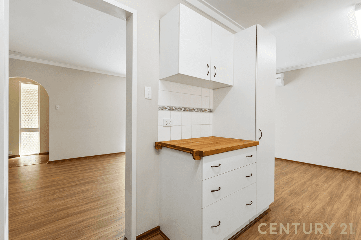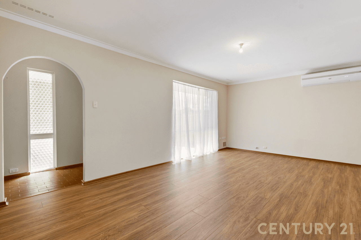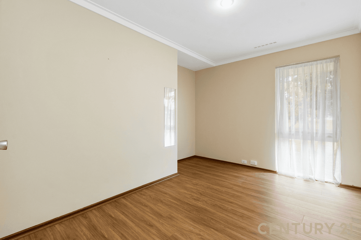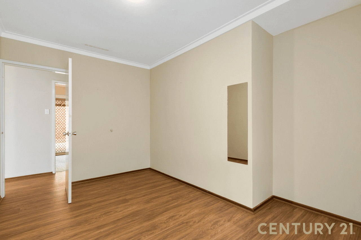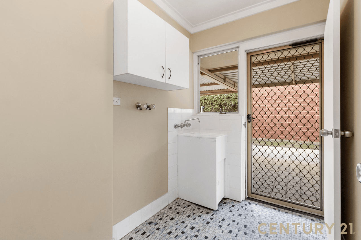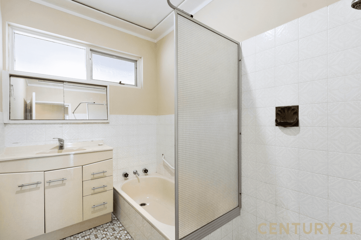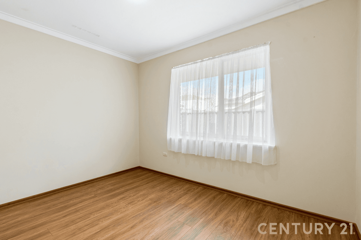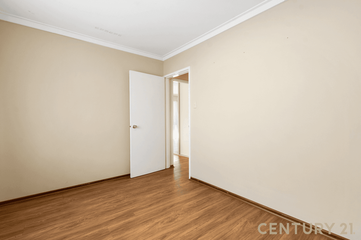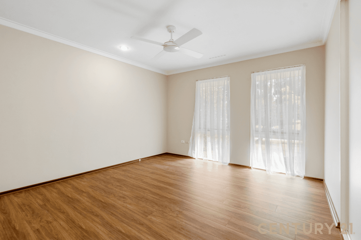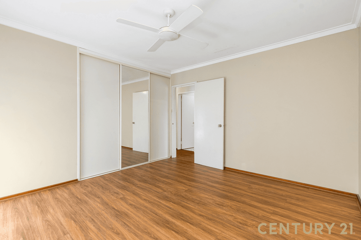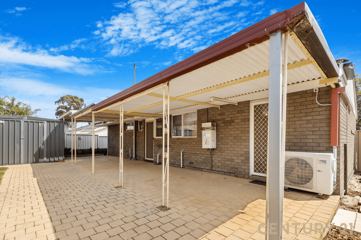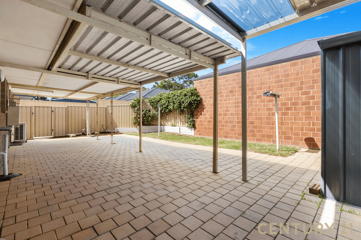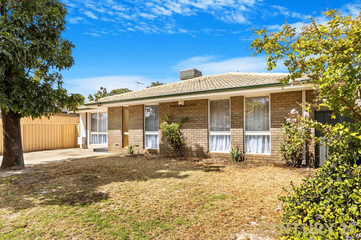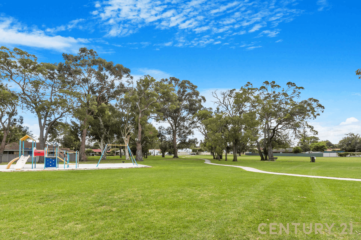- 1
- 2
- 3
- 4
- 5
- 1
- 2
- 3
- 4
- 5
18 Bandalong Way, High Wycombe, WA 6057
START YOUR PROPERTY JOURNEY HERE
Looking for the perfect first home that ticks all the boxes? Look no further than this stunning 3-bedroom, 1-bathroom brick beauty, nestled in the heart of High Wycombe's breathtaking foothills. Positioned opposite the lush Progress Reserve and just a stone's throw from local Primary Schools, this property is the ideal choice for young families, first home buyers, and savvy investors alike. Step inside and be blown away by the home's presentation, with a fresh and modern colour palette throughout. The entry foyer leads you into the open-plan living area, comprising a family room, dining area, and well-appointed kitchen - perfect for entertaining or simply relaxing with loved ones. Large windows flood the home with natural light, while wood-look floors create a warm and inviting ambiance. A hallway leads off the living area to the three comfortable bedrooms, bathroom, and laundry, ensuring your family has everything they need within easy reach. Outside, you'll love the low-maintenance courtyard-style yard, complete with a generous, paved patio perfect for outdoor living and entertaining. A lovely garden bed lines the side fence, while a small lawn area provides a touch of greenery to complete the space. And for those in need of extra storage space, there's a freestanding garden shed in the backyard. FEATURES AT A GLANCE: * Comfortable open plan living combining the family and dining rooms. * Contemporary kitchen enjoying timber bench tops, freestanding pantry and plenty of cupboard storage. * Good-sized master bedroom fitted with a ceiling fan and sliding robe. * Bedroom 2 enjoys a recessed wall for a robe. * Well-appointed bathroom complete with a bath, shower and vanity. * Split system air conditioning and gas point available in the open plan. * Beautiful, wood-look floors throughout the living areas and bedrooms. * Easy care, courtyard style garden to the rear. * Inviting flat roof patio stretching across the rear elevation. * Freestanding garden shed in the backyard for storage. Experience the best of both worlds with this exceptional location - the tranquillity of a foothills neighbourhood and the excitement of a thriving community. Situated just 800m from High Wycombe Primary School and close to local sporting grounds, you'll have access to great education and an array of sports clubs. Conveniently located near local shops and bus stops on Newburn Road, as well as with easy access to main roads, everything you need is right at your fingertips. With so much to offer, this stunning home is a must-see for anyone looking for the perfect family-friendly property. For more information and inspection times contact: Agent: Sarah Richardson Mobile: 0410 606 095 PROPERTY INFORMATION: Council Rates: $438.08 per qtr Water Rates: $280.61 per qtr Block Size: 403sqm Living Area: 105sqm approx Zoning: R25/40 Build Year: 1972 Property Type: House Floor Plan: Available on Request
Floorplans & Interactive Tours
More Properties from High Wycombe
More Properties from Century 21 Team Brockhurst - Thornlie
Not what you are looking for?
Our Featured Channels
REALTY UNCUT
REALTY TALK
18 Bandalong Way, High Wycombe, WA 6057
START YOUR PROPERTY JOURNEY HERE
Looking for the perfect first home that ticks all the boxes? Look no further than this stunning 3-bedroom, 1-bathroom brick beauty, nestled in the heart of High Wycombe's breathtaking foothills. Positioned opposite the lush Progress Reserve and just a stone's throw from local Primary Schools, this property is the ideal choice for young families, first home buyers, and savvy investors alike. Step inside and be blown away by the home's presentation, with a fresh and modern colour palette throughout. The entry foyer leads you into the open-plan living area, comprising a family room, dining area, and well-appointed kitchen - perfect for entertaining or simply relaxing with loved ones. Large windows flood the home with natural light, while wood-look floors create a warm and inviting ambiance. A hallway leads off the living area to the three comfortable bedrooms, bathroom, and laundry, ensuring your family has everything they need within easy reach. Outside, you'll love the low-maintenance courtyard-style yard, complete with a generous, paved patio perfect for outdoor living and entertaining. A lovely garden bed lines the side fence, while a small lawn area provides a touch of greenery to complete the space. And for those in need of extra storage space, there's a freestanding garden shed in the backyard. FEATURES AT A GLANCE: * Comfortable open plan living combining the family and dining rooms. * Contemporary kitchen enjoying timber bench tops, freestanding pantry and plenty of cupboard storage. * Good-sized master bedroom fitted with a ceiling fan and sliding robe. * Bedroom 2 enjoys a recessed wall for a robe. * Well-appointed bathroom complete with a bath, shower and vanity. * Split system air conditioning and gas point available in the open plan. * Beautiful, wood-look floors throughout the living areas and bedrooms. * Easy care, courtyard style garden to the rear. * Inviting flat roof patio stretching across the rear elevation. * Freestanding garden shed in the backyard for storage. Experience the best of both worlds with this exceptional location - the tranquillity of a foothills neighbourhood and the excitement of a thriving community. Situated just 800m from High Wycombe Primary School and close to local sporting grounds, you'll have access to great education and an array of sports clubs. Conveniently located near local shops and bus stops on Newburn Road, as well as with easy access to main roads, everything you need is right at your fingertips. With so much to offer, this stunning home is a must-see for anyone looking for the perfect family-friendly property. For more information and inspection times contact: Agent: Sarah Richardson Mobile: 0410 606 095 PROPERTY INFORMATION: Council Rates: $438.08 per qtr Water Rates: $280.61 per qtr Block Size: 403sqm Living Area: 105sqm approx Zoning: R25/40 Build Year: 1972 Property Type: House Floor Plan: Available on Request
Floorplans & Interactive Tours
Details not provided

