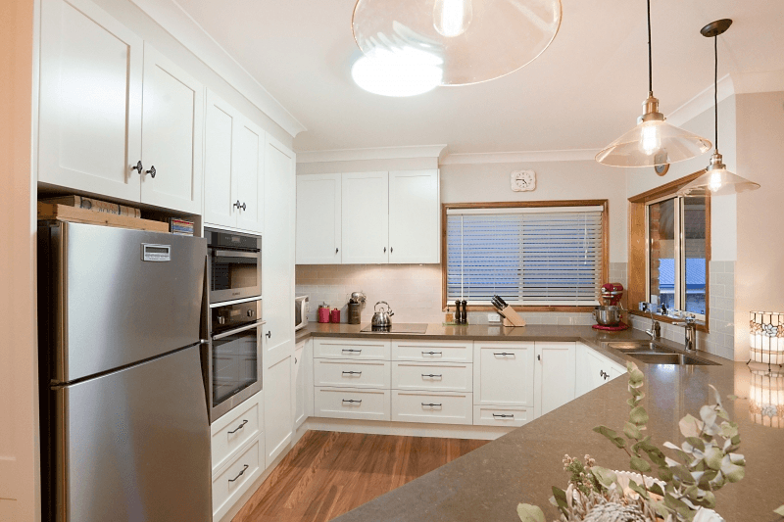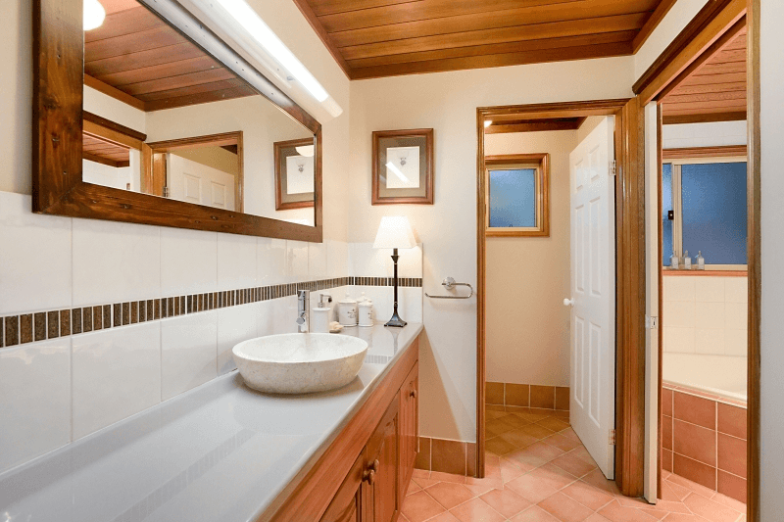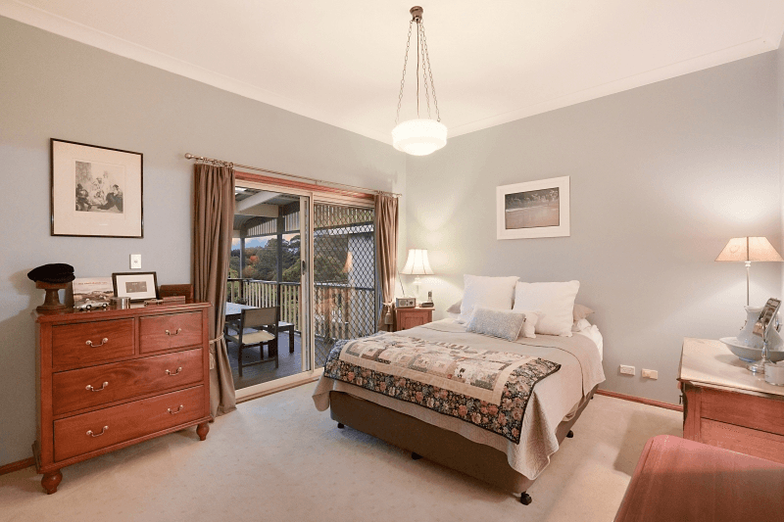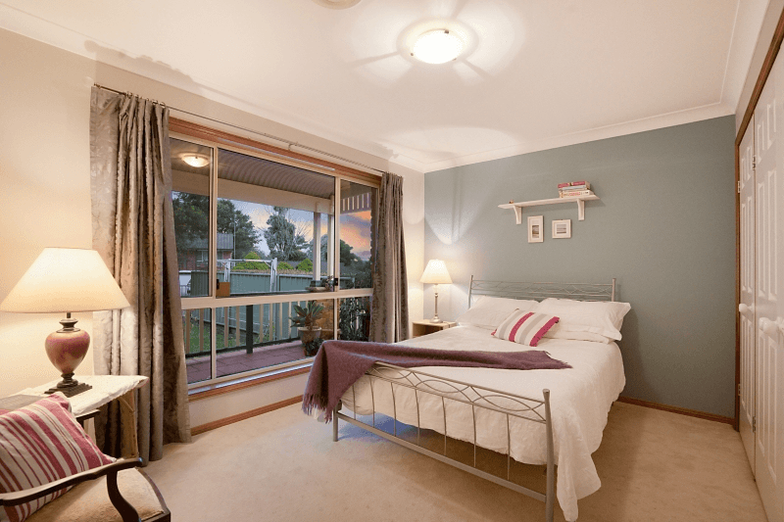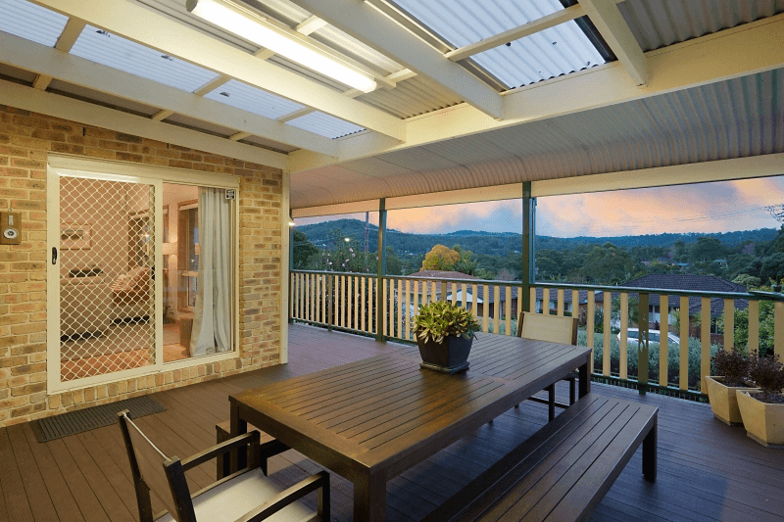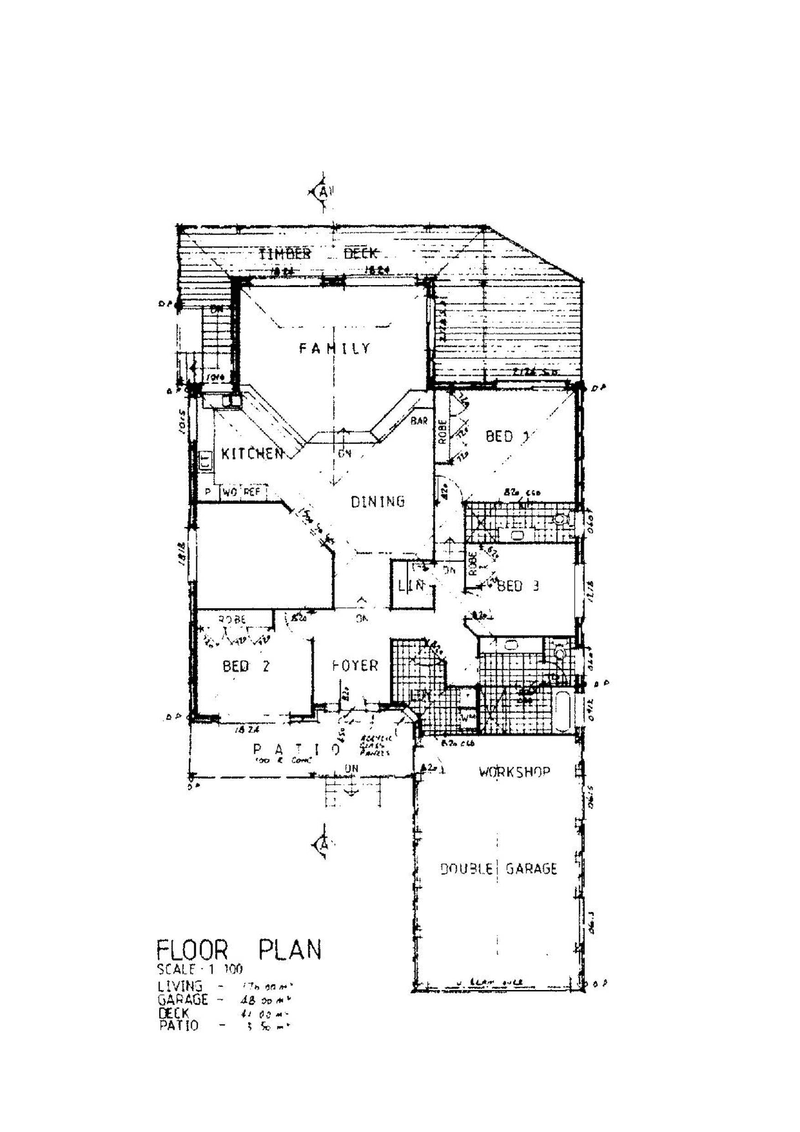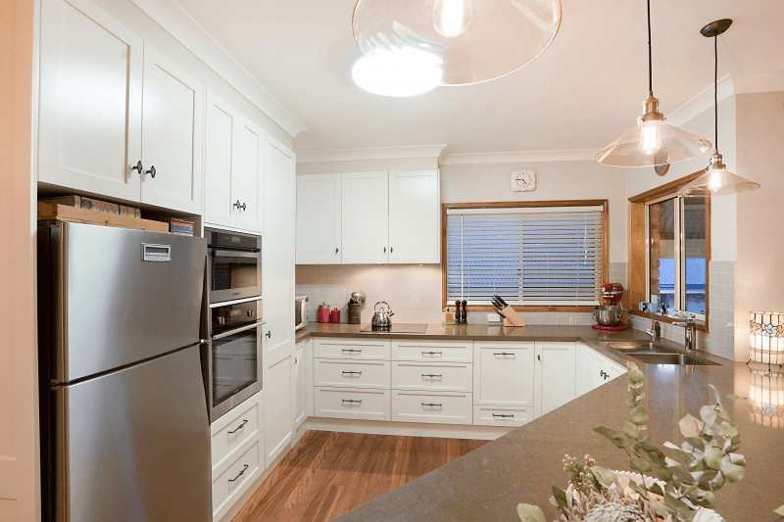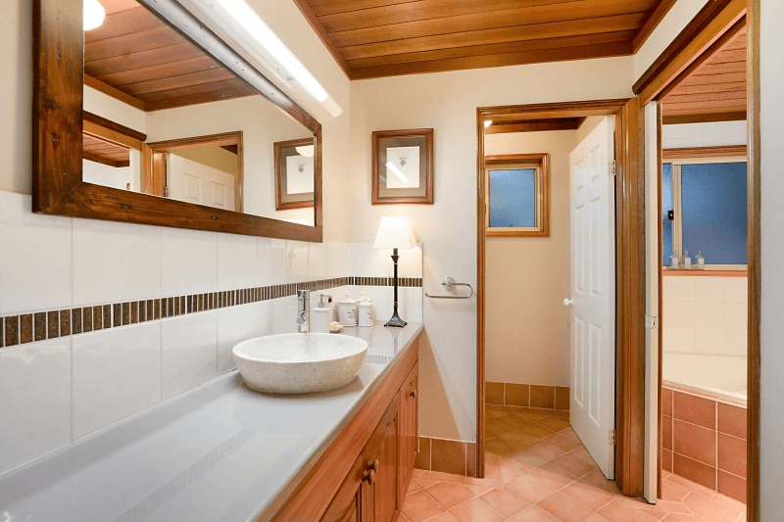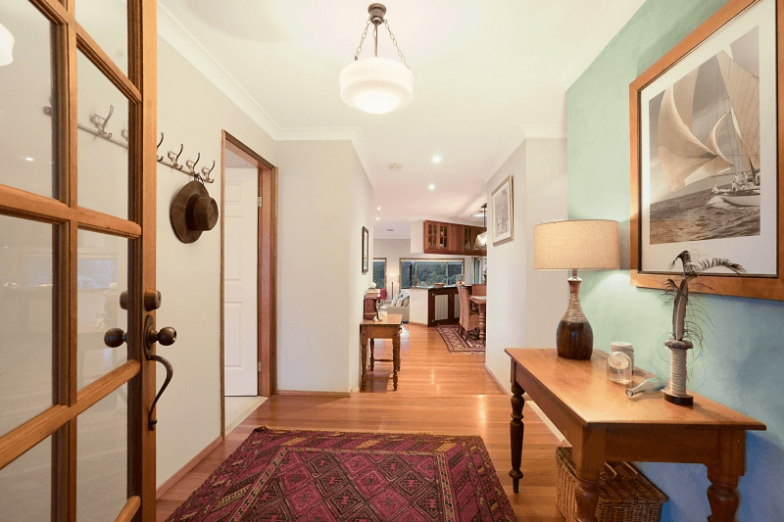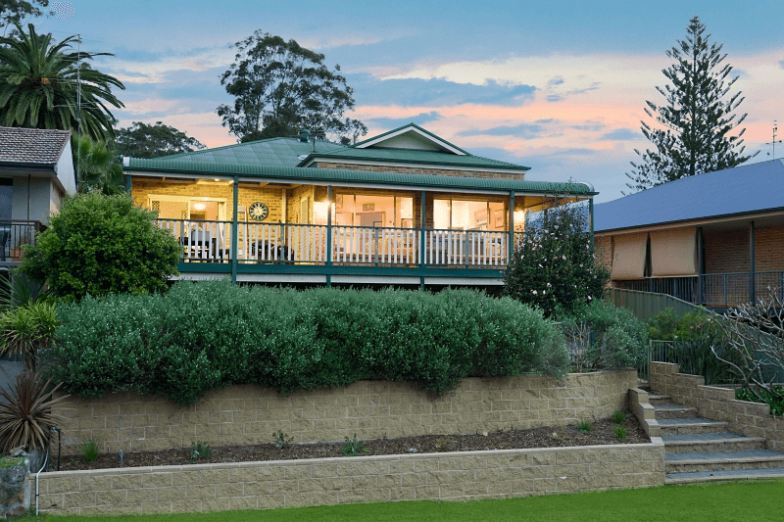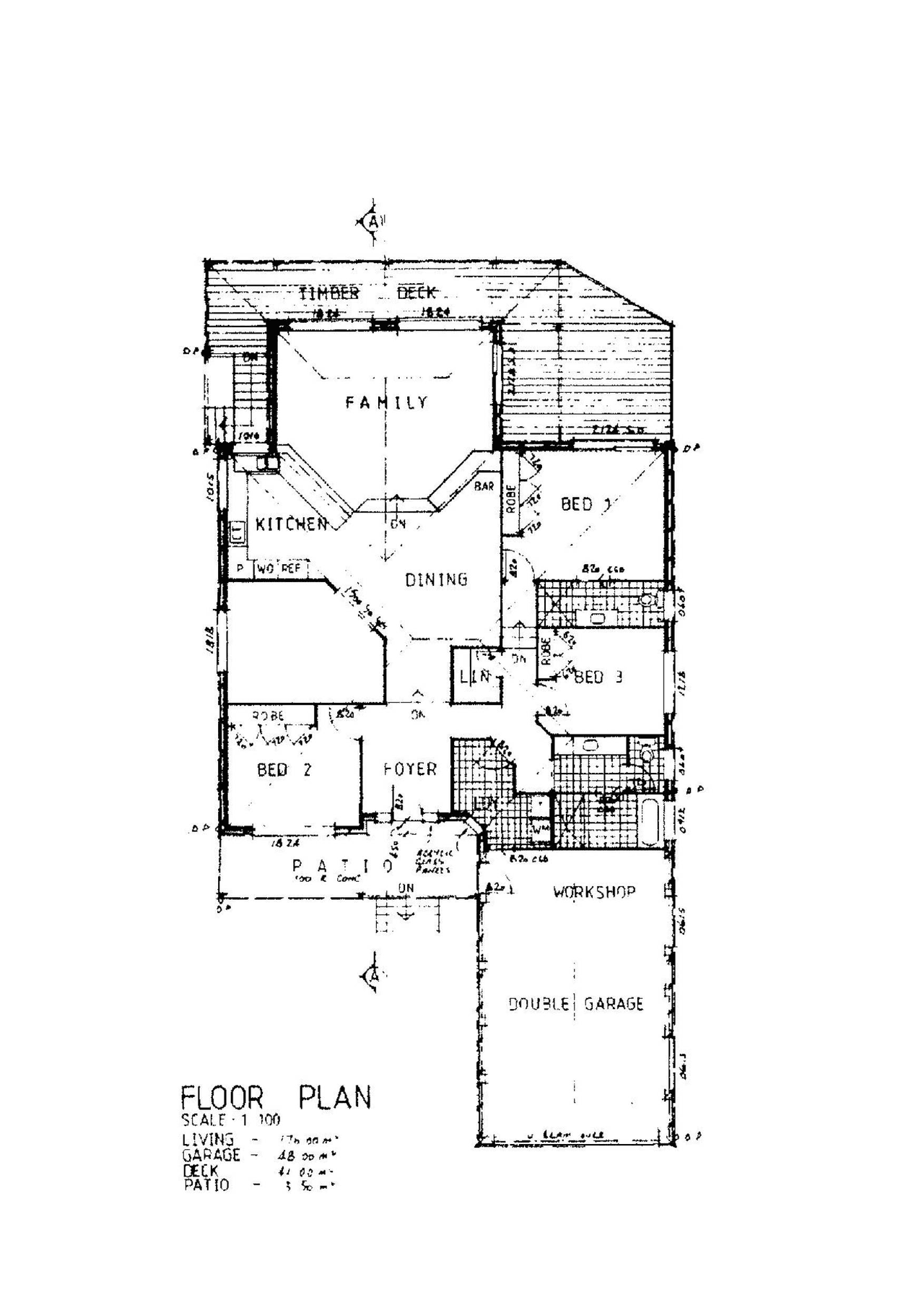- 1
- 2
- 3
- 4
- 5
- 1
- 2
- 3
- 4
- 5
SOLD by Mark Whybrow 0412 994 707 & Owen Griffiths 0408 429 466
Enjoying ultimate privacy with exceptional valley views, this north to rear dual fronted home provides a flexible layout over 563sqm with so much to offer. Only moments to all amenities, including rail, buses, parks & handy to a wealth of community facilities. * Open plan design living in mind with separate lounge & dining areas * Brushbox hardwood timber flooring throughout, carpeted bedrooms * Outdoor flow to a full length covered deck for year round entertaining * Custom kitchen with hand painted cabinetry & caesar stone bench-tops * Pyrolythic oven, steam oven, induction cook-top & integrated dishwasher * Four bedrooms, three with built-ins, fourth bed could be a large study * Private master bedroom with ensuite is set separately on a lower level * Updated family bathroom featuring granite basin with quality fixtures * Featured lighting throughout, set across three levels, district outlook * Built-in bar area, refreshed & neutral interiors throughout, move in ready * Front & rear bullnose verandas, covered entry with porch & brand new door * Ducted air conditioning, gas water & heating, amazing high ceilings * Huge auto double car garage with room for workshop, loads of storage * Stamped Council approved plans for Granny Flat under existing home * Off & on street car parking, dual frontage, easy dual income potential * Fully fenced front & rear yards, great for young families & pets * Close to quality local schools, transport, parks, CBD & M1 freeway Rates: $1,161.78 per annum approx Water: $813.68 per annum approx + usage
Floorplans & Interactive Tours
More Properties from NIAGARA PARK
More Properties from LJ Hooker - Gosford/Lisarow
Not what you are looking for?
18 Kent Street, Niagara Park, NSW 2250
SOLD by Mark Whybrow 0412 994 707 & Owen Griffiths 0408 429 466
Enjoying ultimate privacy with exceptional valley views, this north to rear dual fronted home provides a flexible layout over 563sqm with so much to offer. Only moments to all amenities, including rail, buses, parks & handy to a wealth of community facilities. * Open plan design living in mind with separate lounge & dining areas * Brushbox hardwood timber flooring throughout, carpeted bedrooms * Outdoor flow to a full length covered deck for year round entertaining * Custom kitchen with hand painted cabinetry & caesar stone bench-tops * Pyrolythic oven, steam oven, induction cook-top & integrated dishwasher * Four bedrooms, three with built-ins, fourth bed could be a large study * Private master bedroom with ensuite is set separately on a lower level * Updated family bathroom featuring granite basin with quality fixtures * Featured lighting throughout, set across three levels, district outlook * Built-in bar area, refreshed & neutral interiors throughout, move in ready * Front & rear bullnose verandas, covered entry with porch & brand new door * Ducted air conditioning, gas water & heating, amazing high ceilings * Huge auto double car garage with room for workshop, loads of storage * Stamped Council approved plans for Granny Flat under existing home * Off & on street car parking, dual frontage, easy dual income potential * Fully fenced front & rear yards, great for young families & pets * Close to quality local schools, transport, parks, CBD & M1 freeway Rates: $1,161.78 per annum approx Water: $813.68 per annum approx + usage

