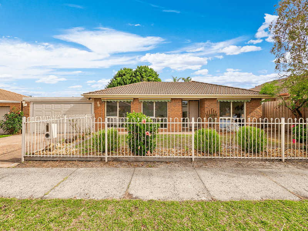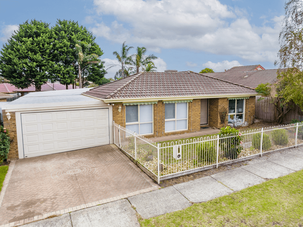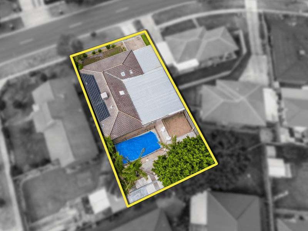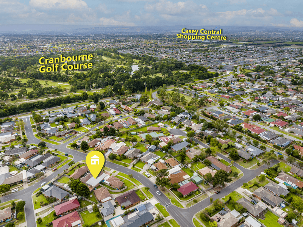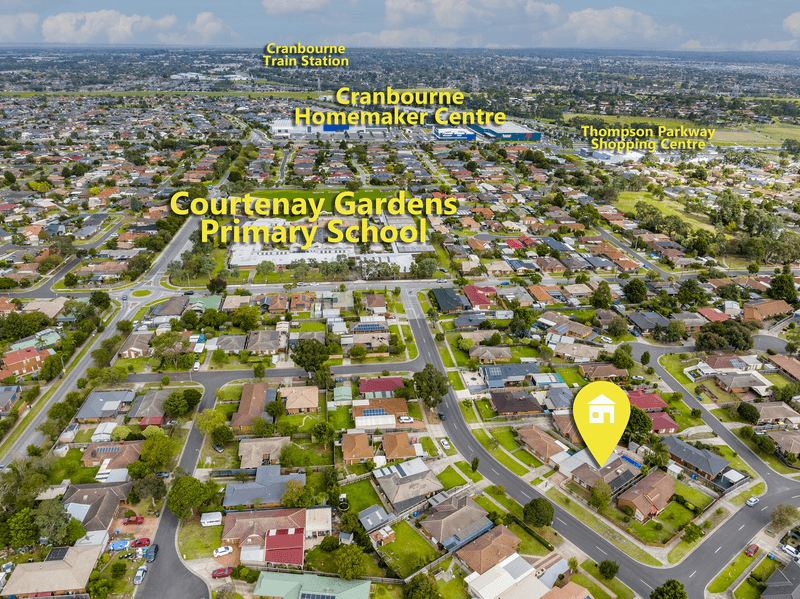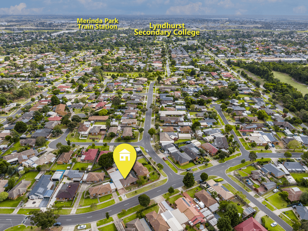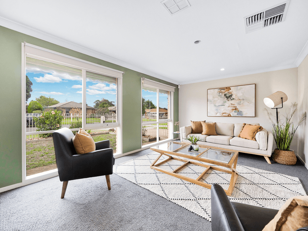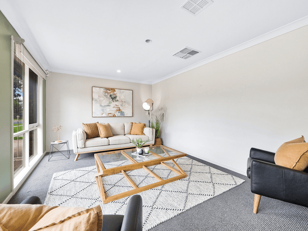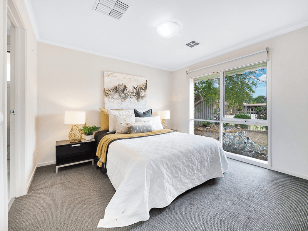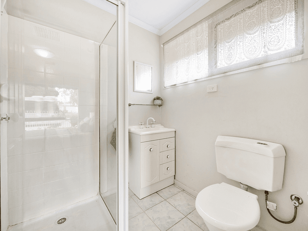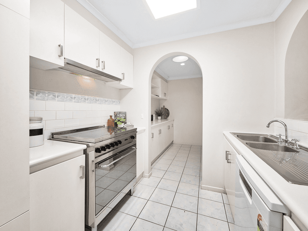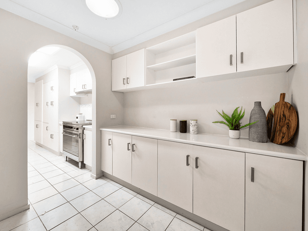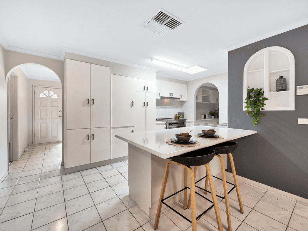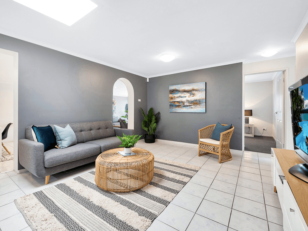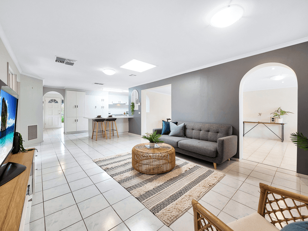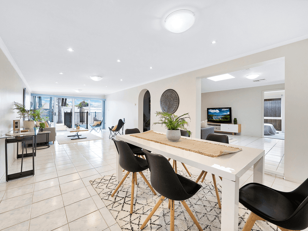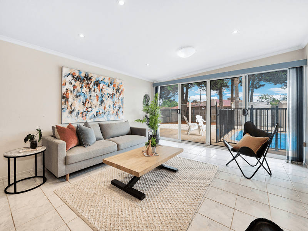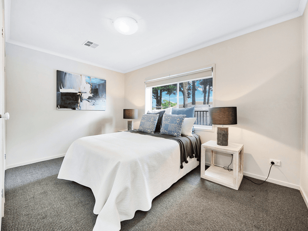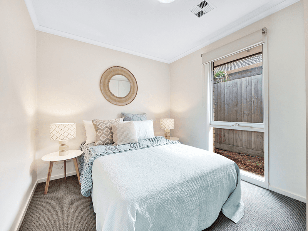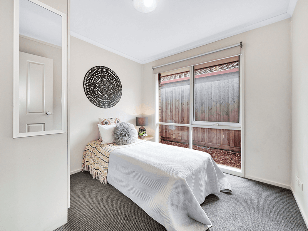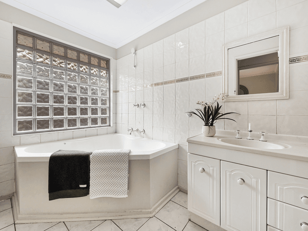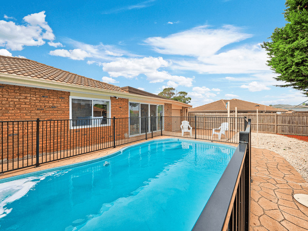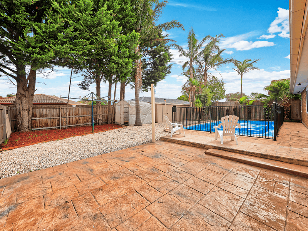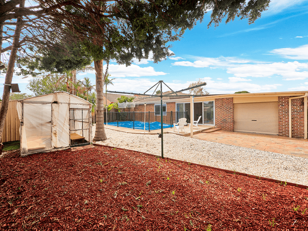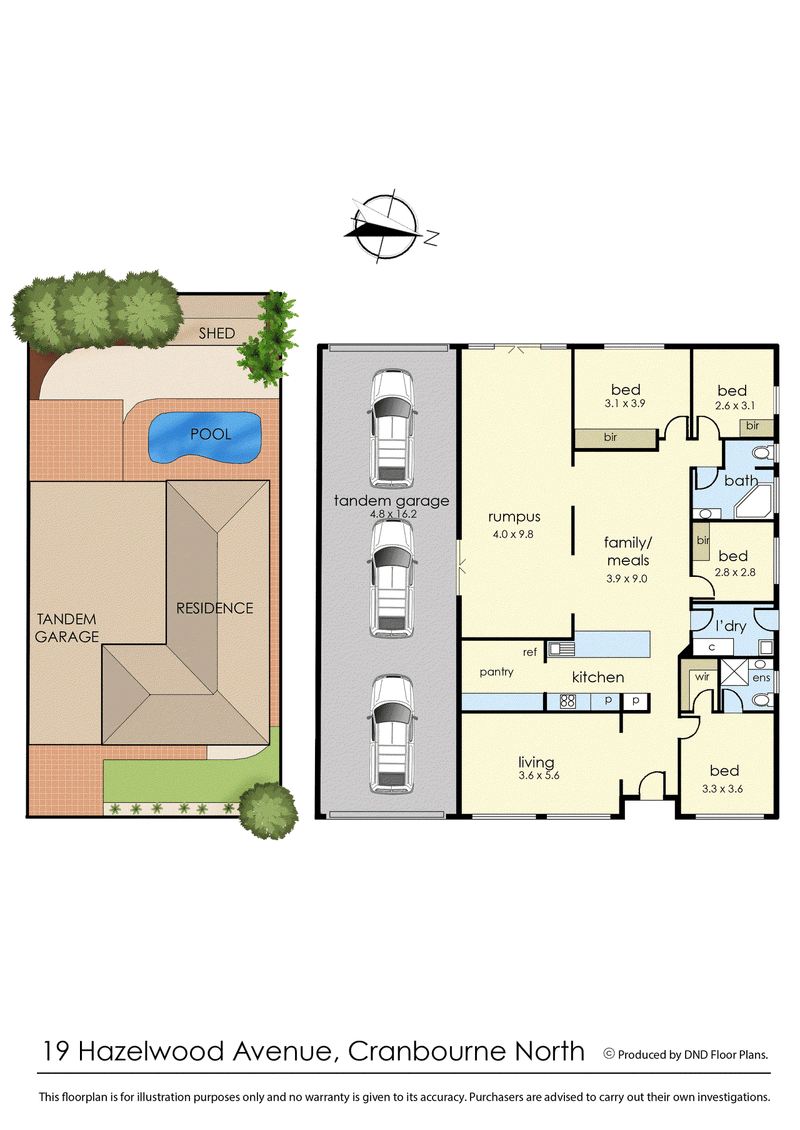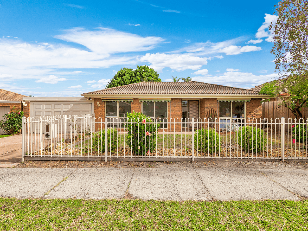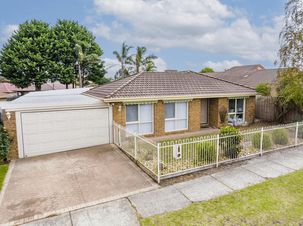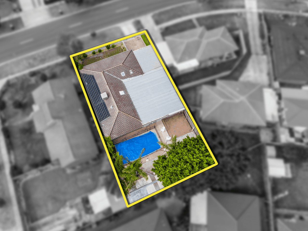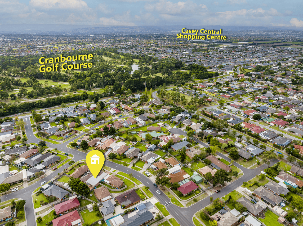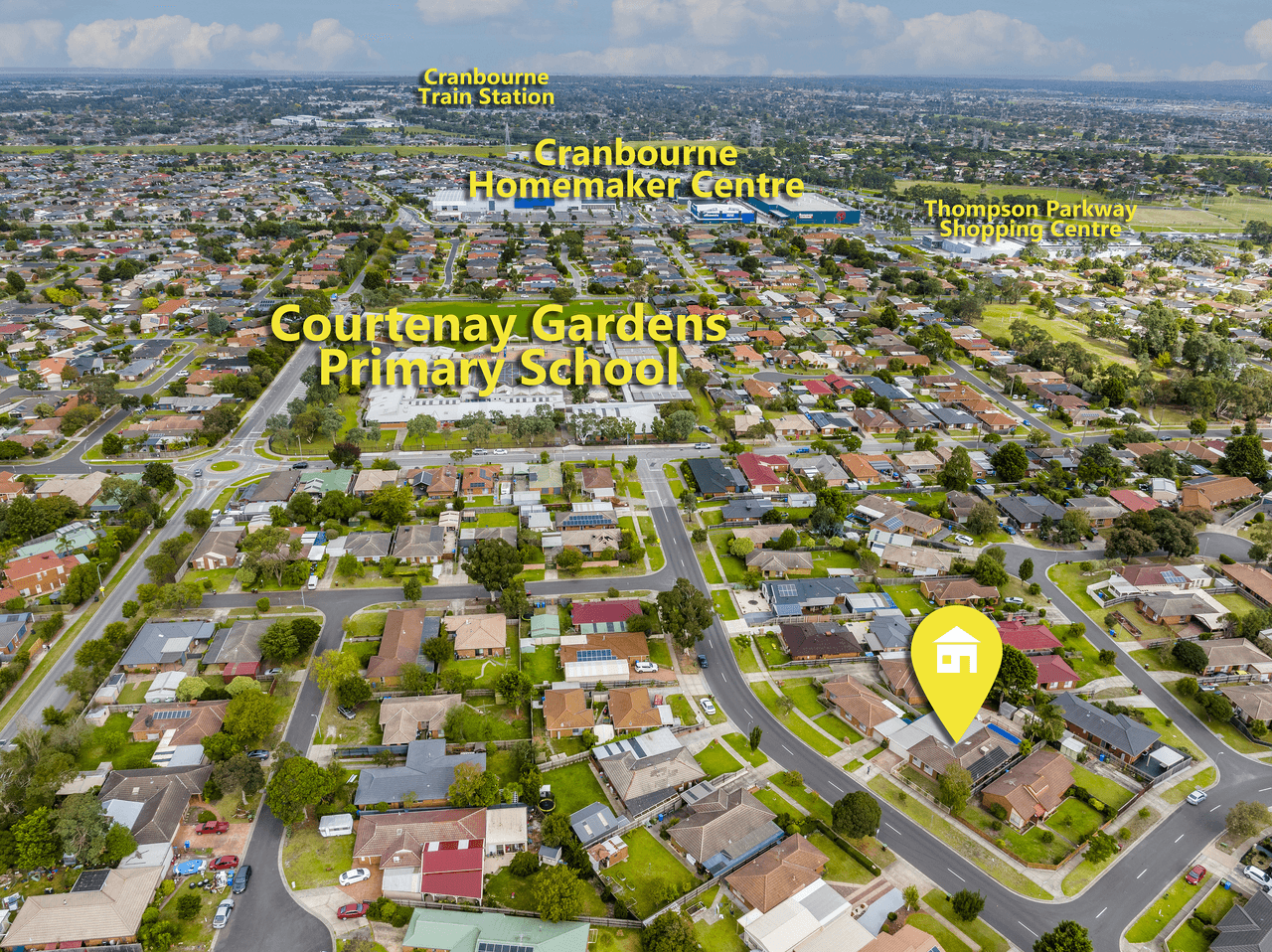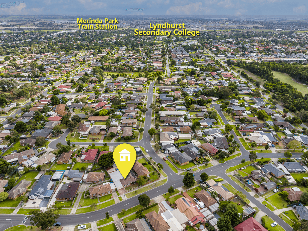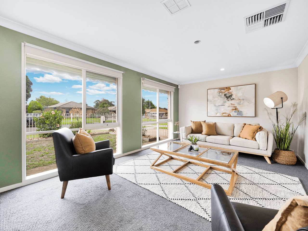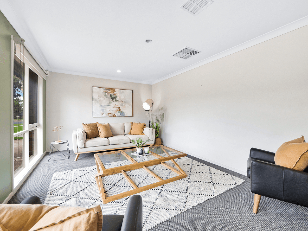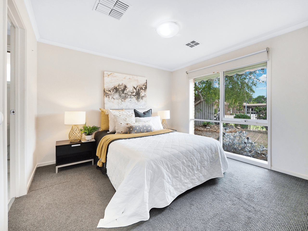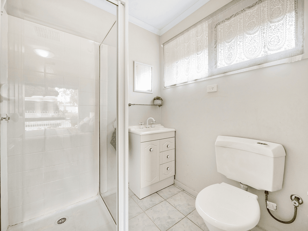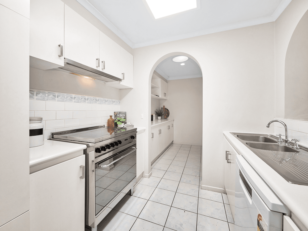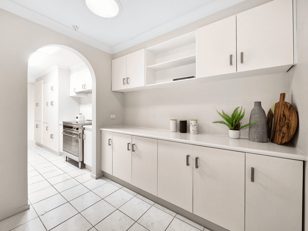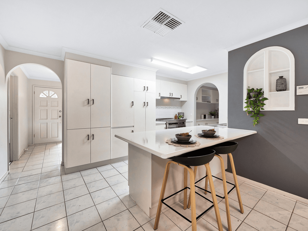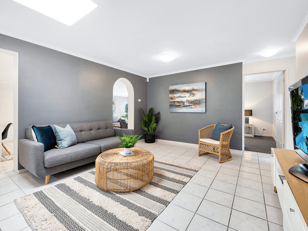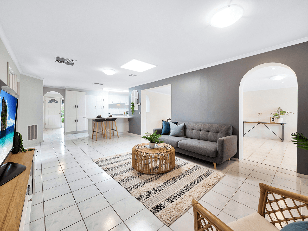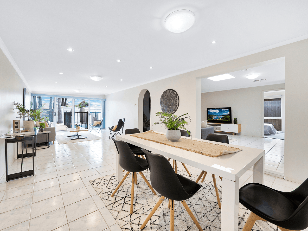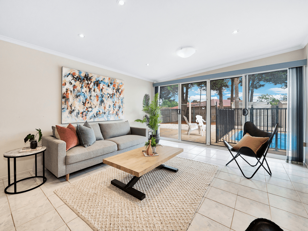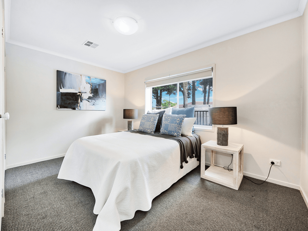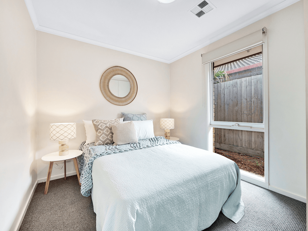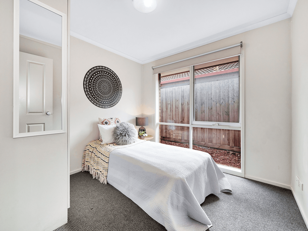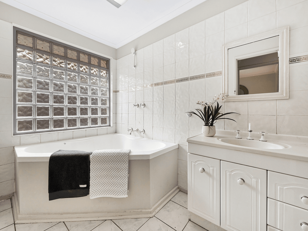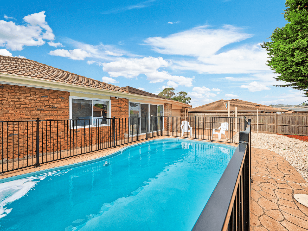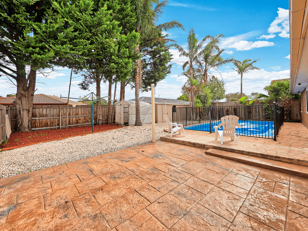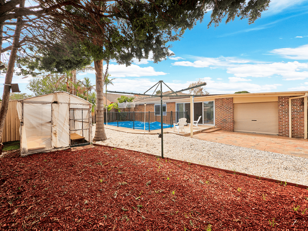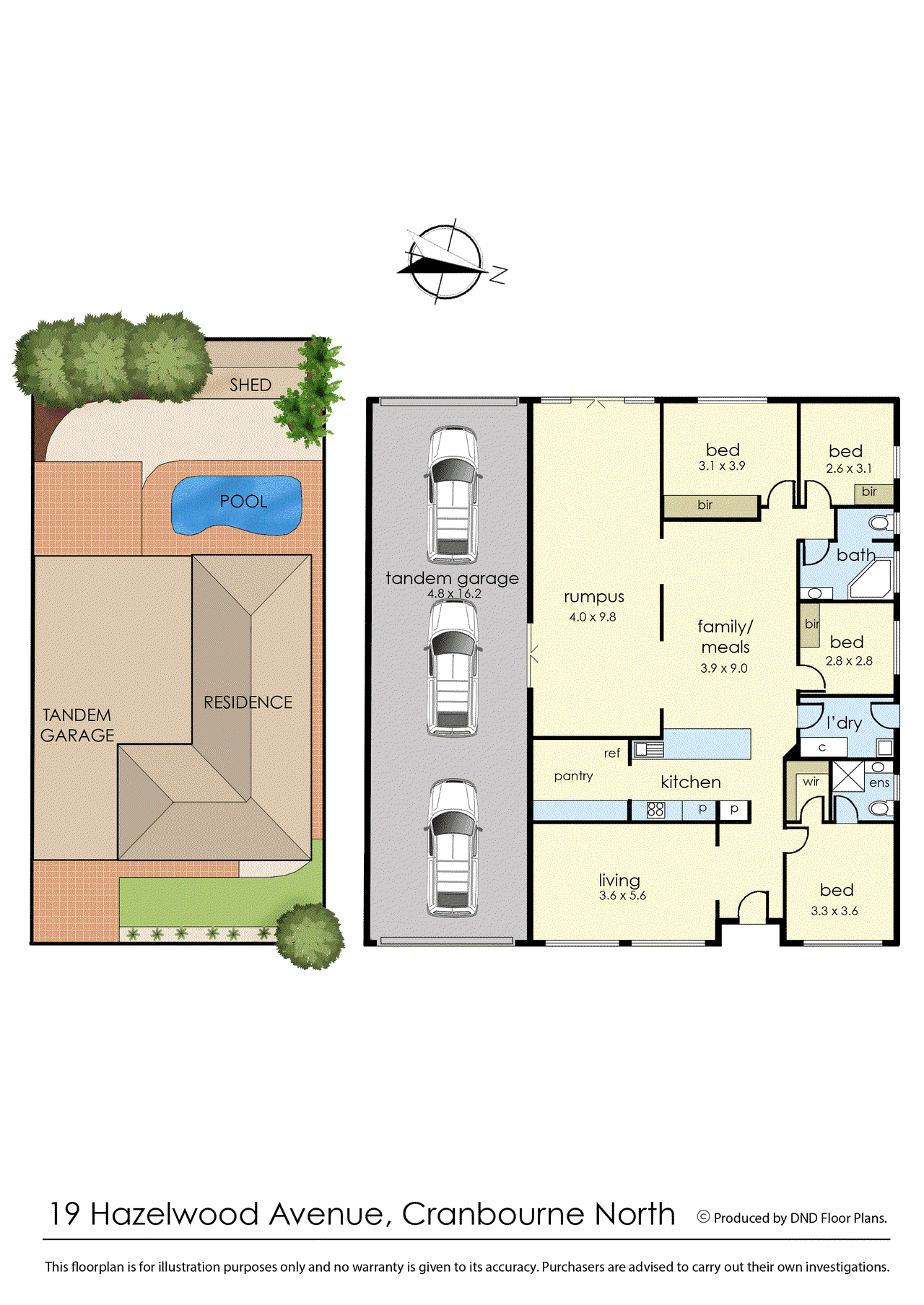- 1
- 2
- 3
- 4
- 5
- 1
- 2
- 3
- 4
- 5
19 Hazelwood Avenue, Cranbourne North, VIC 3977
SOLD BY MARK SIMONS!
CRANBOURNE NORTH - COURTENAY GARDENS: Showcasing sprawling dimensions and light-filled spaces that are oh-so-appealing, this four-bedroom home has been cleverly crafted for comfort and lifestyle living for fortunate families to spread out with ease and relax by the pool. Beautifully presented across a generous single level with contemporary tones, skylights, arched walkways and an airy free-flowing layout, the residence boasts three large living areas to meet the needs of every occasion. A spacious galley kitchen with 900mm oven, dishwasher and breakfast bar is serviced by a huge walk-in pantry, while sliding glass doors off the rumpus room open to an alfresco patio and inground swimming pool lightly shaded by tall palm trees. Parents will enjoy the comfort of the master bedroom off the entry with a walk-in robe and private ensuite in this well-considered floorplan, which locates the three junior bedrooms and full second bathroom off the family room in the rear wing of the residence. Footsteps to Courtenay Gardens Primary School, parks and playgrounds between Cranbourne Golf Club and Cranbourne Home and 15-minutes' walk to Lyndhurst Secondary College, the property includes ducted heating, evaporative cooling, a garden shed and triple tandem garage on a low-maintenance 610m2 (approx) allotment. ADDED INTERNAL & EXTERNAL FEATURES INCLUDE: - Built in 1998 - Formal Lounge - Open Plan Dining/Living - Master FES/WIR - Oversized Rumpus/Theatre Room - 900mm cooktop - 900mm oven - Dishwasher - Walk-in Pantry - Laundry - Ducted Heating - Evaporative Cooling - Spa Bath - In-ground swimming pool - Large garden sheds x 2 - Fully fenced backyard - Skylight *Courtenay Gardens Primary School is approximately three minute walk away from home *Lyndhurst Secondary College is approximately seven minutes' drive away from home *Cranbourne Home Maker Centre is approximately five minutes' drive away from home *Thompson Parkway Shopping - Woolworths is approximately five minutes' drive away from home *Public Transport - Bus Stop is approximately two minutes' walk from home. *Springhill Shopping - Coles is approximately five minutes' drive away from home *Cranbourne Park Mall is approximately five minutes' drive away from home *South Gippsland Highway is approximately seven minutes' drive away from home. BOOK AN INSPECTION TODAY, IT MAY BE GONE TOMORROW - PHOTO ID REQUIRED AT ALL INSPECTIONS! DISCLAIMERS: Every precaution has been taken to establish the accuracy of the above information, however it does not constitute any representation by the vendor, agent or agency. Our floor plans are for representational purposes only and should be used as such. We accept no liability for the accuracy or details contained in our floor plans. Due to private buyer inspections, the status of the sale may change prior to pending Open Homes. As a result, we suggest you confirm the listing status before inspecting. All information contained herein has been provided by the vendor, the agent accepts no liability regarding the accuracy of any information contained in this brochure.
Floorplans & Interactive Tours
More Properties from CRANBOURNE NORTH
More Properties from Ray White Cranbourne
Not what you are looking for?
Our Featured Channels
REALTY UNCUT
REALTY TALK
19 Hazelwood Avenue, Cranbourne North, VIC 3977
SOLD BY MARK SIMONS!
CRANBOURNE NORTH - COURTENAY GARDENS: Showcasing sprawling dimensions and light-filled spaces that are oh-so-appealing, this four-bedroom home has been cleverly crafted for comfort and lifestyle living for fortunate families to spread out with ease and relax by the pool. Beautifully presented across a generous single level with contemporary tones, skylights, arched walkways and an airy free-flowing layout, the residence boasts three large living areas to meet the needs of every occasion. A spacious galley kitchen with 900mm oven, dishwasher and breakfast bar is serviced by a huge walk-in pantry, while sliding glass doors off the rumpus room open to an alfresco patio and inground swimming pool lightly shaded by tall palm trees. Parents will enjoy the comfort of the master bedroom off the entry with a walk-in robe and private ensuite in this well-considered floorplan, which locates the three junior bedrooms and full second bathroom off the family room in the rear wing of the residence. Footsteps to Courtenay Gardens Primary School, parks and playgrounds between Cranbourne Golf Club and Cranbourne Home and 15-minutes' walk to Lyndhurst Secondary College, the property includes ducted heating, evaporative cooling, a garden shed and triple tandem garage on a low-maintenance 610m2 (approx) allotment. ADDED INTERNAL & EXTERNAL FEATURES INCLUDE: - Built in 1998 - Formal Lounge - Open Plan Dining/Living - Master FES/WIR - Oversized Rumpus/Theatre Room - 900mm cooktop - 900mm oven - Dishwasher - Walk-in Pantry - Laundry - Ducted Heating - Evaporative Cooling - Spa Bath - In-ground swimming pool - Large garden sheds x 2 - Fully fenced backyard - Skylight *Courtenay Gardens Primary School is approximately three minute walk away from home *Lyndhurst Secondary College is approximately seven minutes' drive away from home *Cranbourne Home Maker Centre is approximately five minutes' drive away from home *Thompson Parkway Shopping - Woolworths is approximately five minutes' drive away from home *Public Transport - Bus Stop is approximately two minutes' walk from home. *Springhill Shopping - Coles is approximately five minutes' drive away from home *Cranbourne Park Mall is approximately five minutes' drive away from home *South Gippsland Highway is approximately seven minutes' drive away from home. BOOK AN INSPECTION TODAY, IT MAY BE GONE TOMORROW - PHOTO ID REQUIRED AT ALL INSPECTIONS! DISCLAIMERS: Every precaution has been taken to establish the accuracy of the above information, however it does not constitute any representation by the vendor, agent or agency. Our floor plans are for representational purposes only and should be used as such. We accept no liability for the accuracy or details contained in our floor plans. Due to private buyer inspections, the status of the sale may change prior to pending Open Homes. As a result, we suggest you confirm the listing status before inspecting. All information contained herein has been provided by the vendor, the agent accepts no liability regarding the accuracy of any information contained in this brochure.
