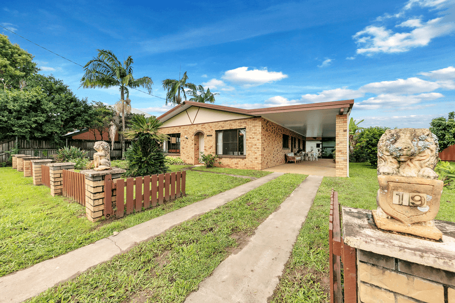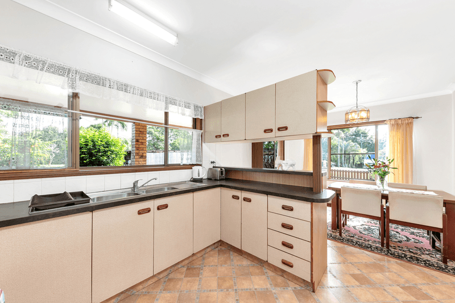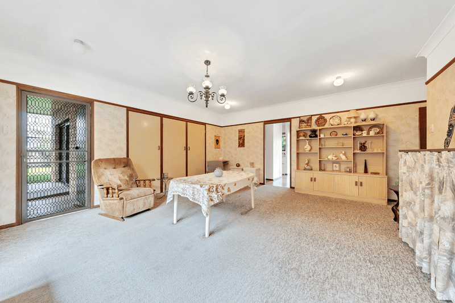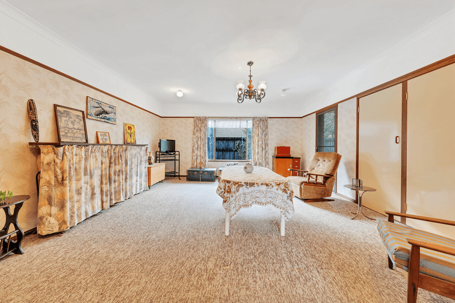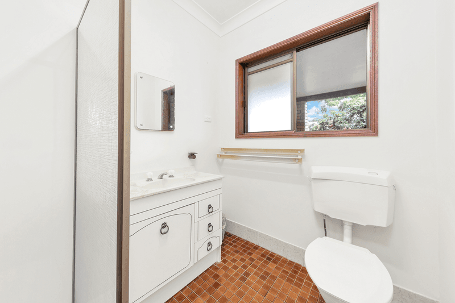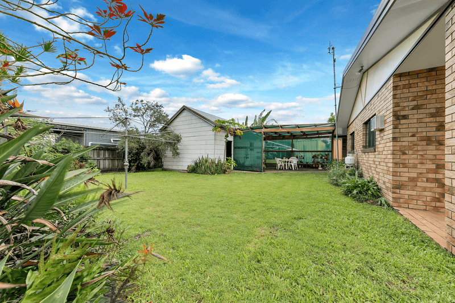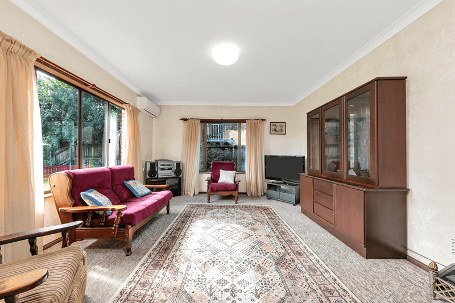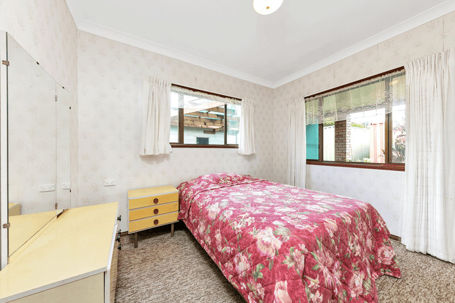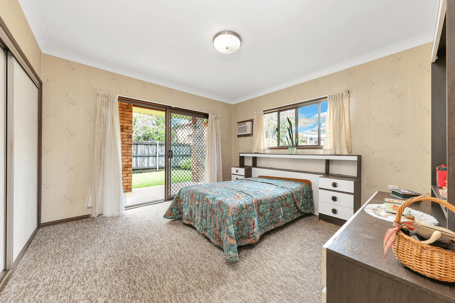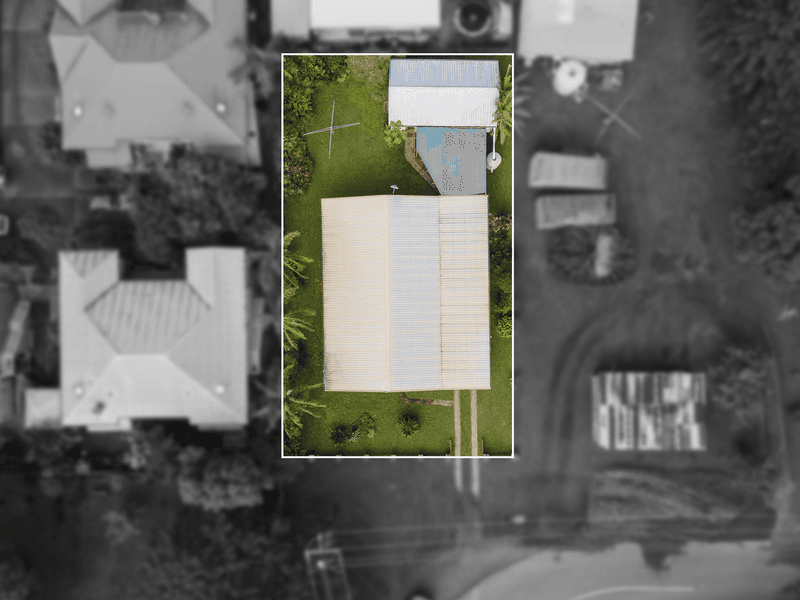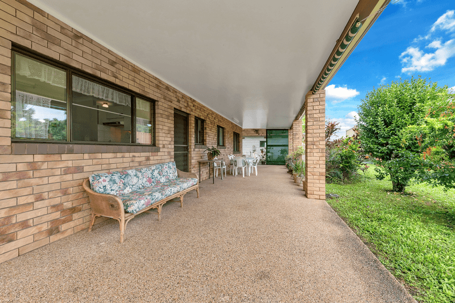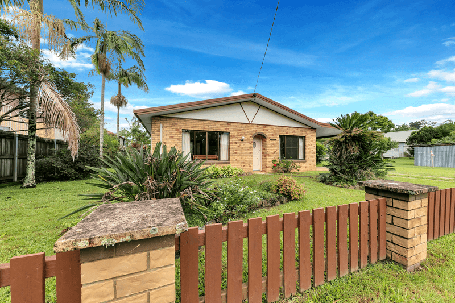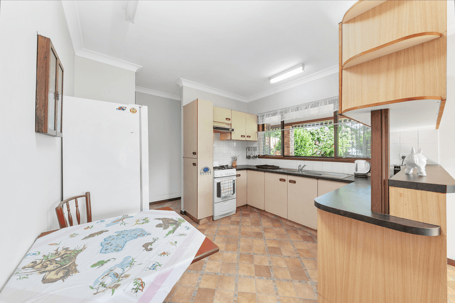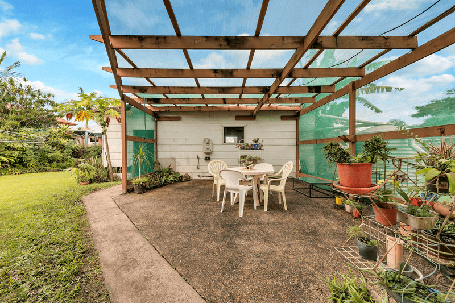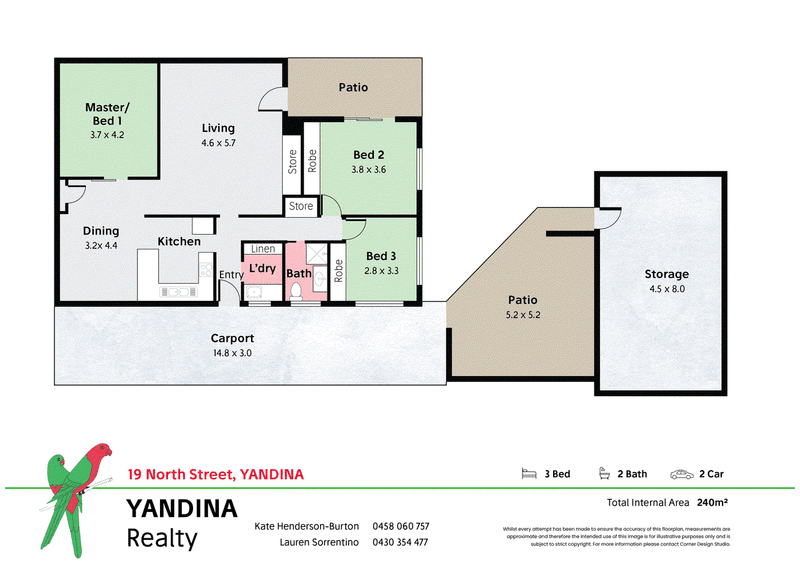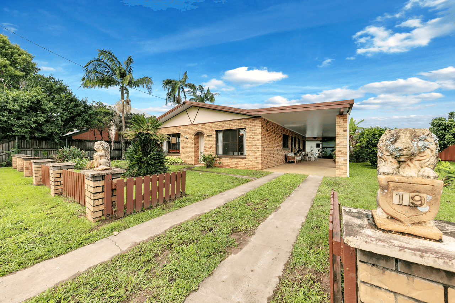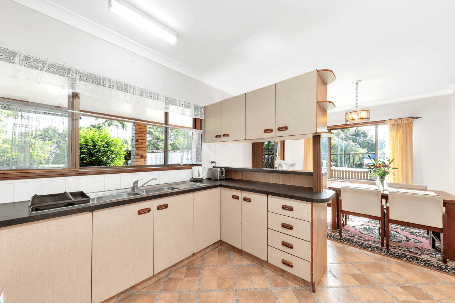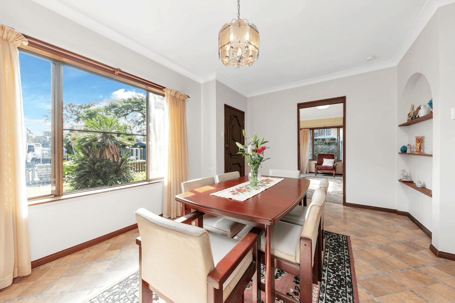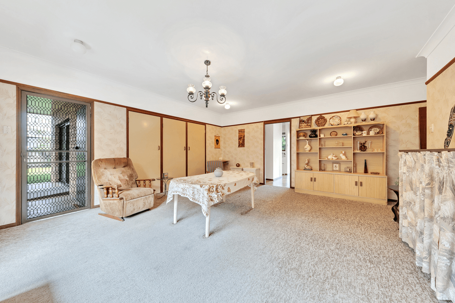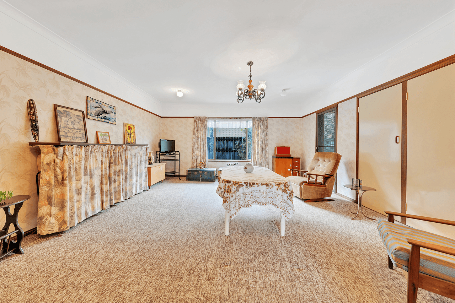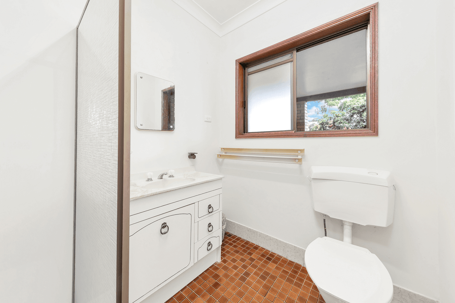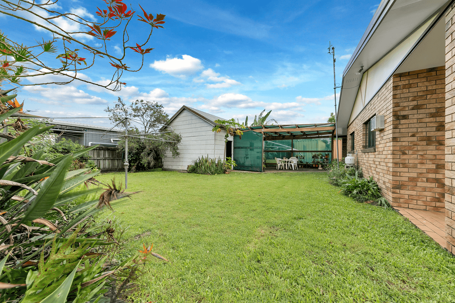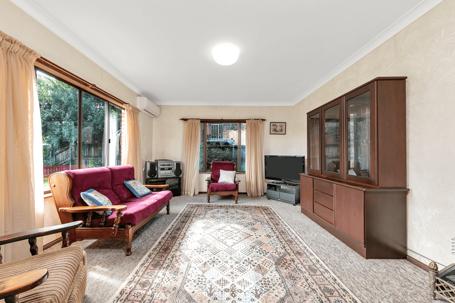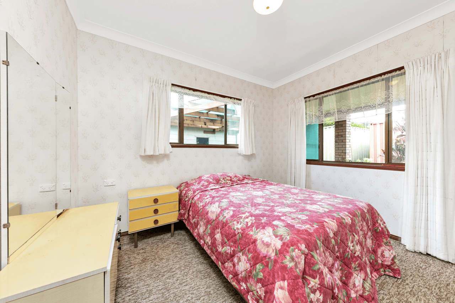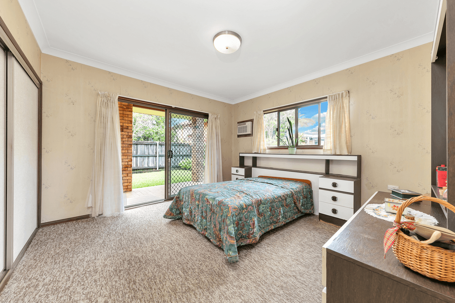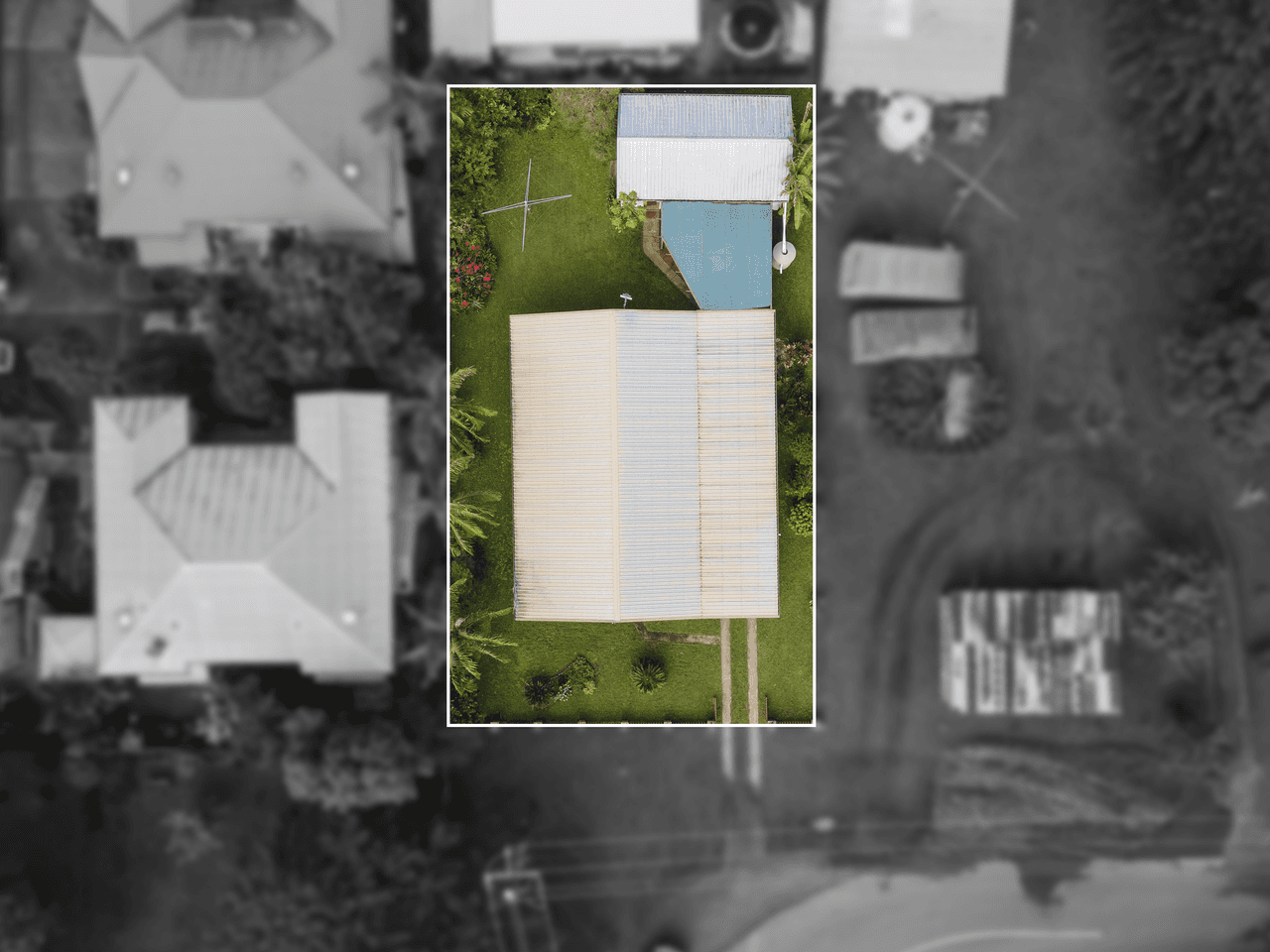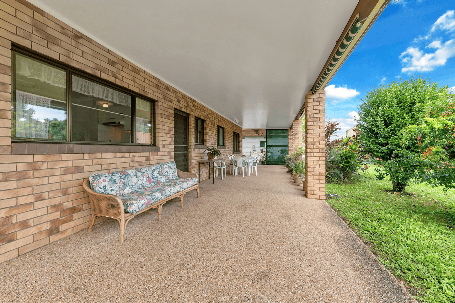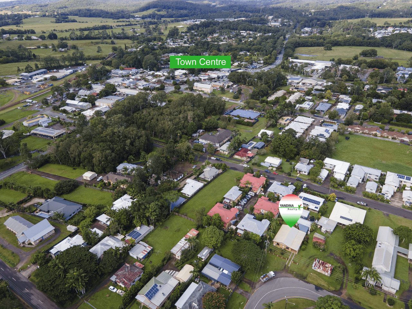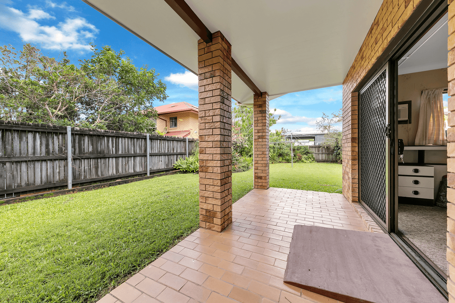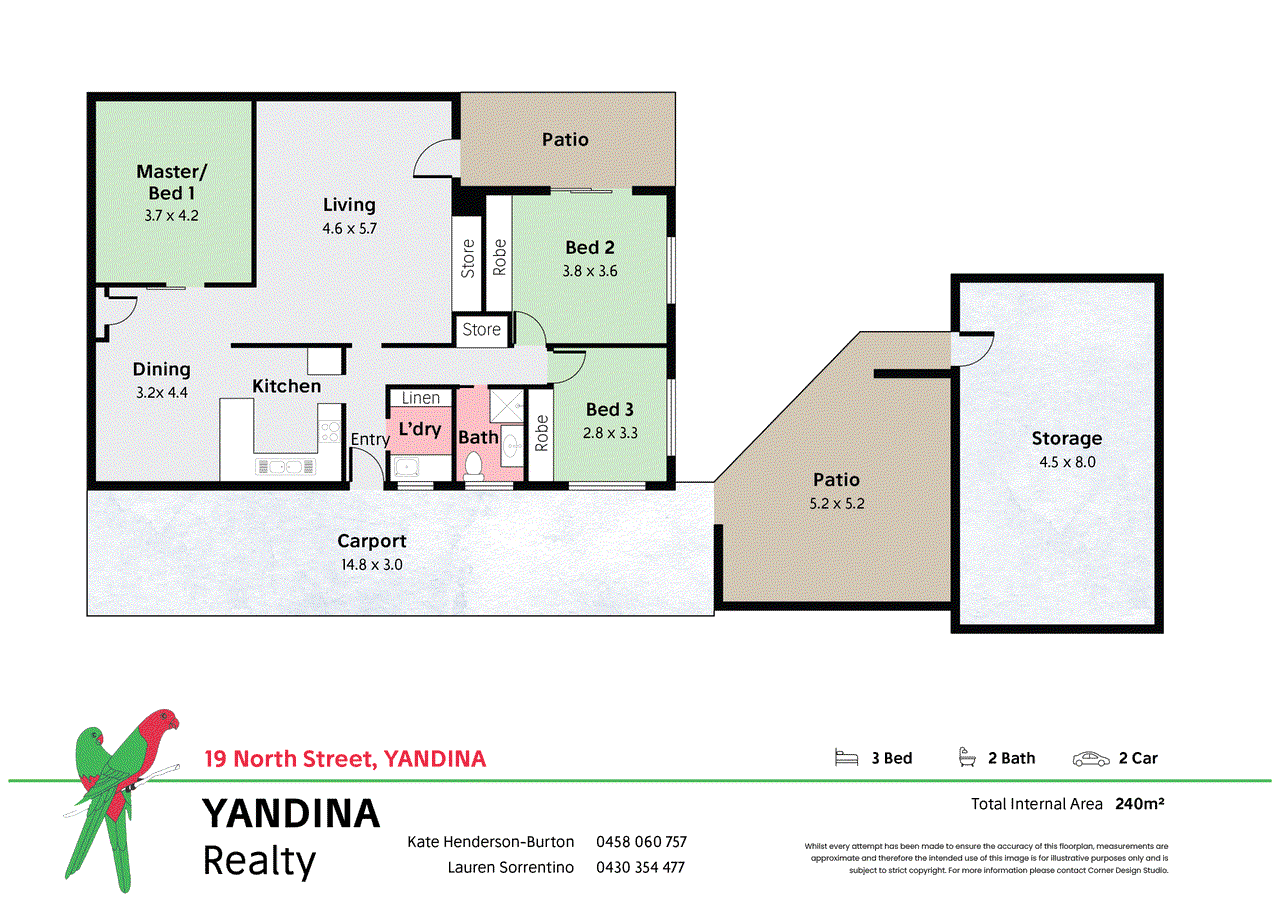- 1
- 2
- 3
- 4
- 5
- 1
- 2
- 3
- 4
- 5
Renovate, Modernize & Gain
Sold by Kate-Henderson Burton Yandina Realty. Sadly it's time to begin the next chapter of these vendors lives as they say good-bye to the home they built from scratch 36 years ago. Sitting on a flat 700 m2 block zoned medium density the options are endless. Live in as is & land bank for the future. The low set solid as a rock brick home has three good sized bedrooms, two with built-ins the second bedroom with it's own east facing under cover patio (could easily be transformed into an ensuite) Carpet in the bedrooms & living, lino throughout the rest of the home. Large central living area with the dinning room extending from the kitchen. The main bedroom at the front of the house has reverse cycle air-conditioning & is separated from the other two bedrooms. The living/media is huge & can accommodate a pool table has deep storage cupboards & also opens up onto the east facing patio. The kitchen has a gas cook top & oven with it's original retro bench tops & cupboards. The laundry is separate and has ceiling height storage cupboards and external access. There is a 6m x 4m shed/workshop at the rear of the property this could be accessed on the left side of the property. Accommodation for three cars to park beside the home underneath the outside pebble created entertainment area high enough to accommodate a caravan or boat. Property Code: 1470
Floorplans & Interactive Tours
More Properties from Yandina
More Properties from Yandina Realty - Yandina
Not what you are looking for?
19 North St, Yandina, QLD 4561
Renovate, Modernize & Gain
Sold by Kate-Henderson Burton Yandina Realty. Sadly it's time to begin the next chapter of these vendors lives as they say good-bye to the home they built from scratch 36 years ago. Sitting on a flat 700 m2 block zoned medium density the options are endless. Live in as is & land bank for the future. The low set solid as a rock brick home has three good sized bedrooms, two with built-ins the second bedroom with it's own east facing under cover patio (could easily be transformed into an ensuite) Carpet in the bedrooms & living, lino throughout the rest of the home. Large central living area with the dinning room extending from the kitchen. The main bedroom at the front of the house has reverse cycle air-conditioning & is separated from the other two bedrooms. The living/media is huge & can accommodate a pool table has deep storage cupboards & also opens up onto the east facing patio. The kitchen has a gas cook top & oven with it's original retro bench tops & cupboards. The laundry is separate and has ceiling height storage cupboards and external access. There is a 6m x 4m shed/workshop at the rear of the property this could be accessed on the left side of the property. Accommodation for three cars to park beside the home underneath the outside pebble created entertainment area high enough to accommodate a caravan or boat. Property Code: 1470
