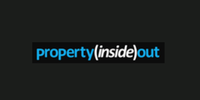- 1
- 2
- 3
- 4
- 5
- 1
- 2
- 3
- 4
- 5
191 Carlingford Road, Carlingford, NSW 2118
Mortgagee Sale
Land Only - We are selling land only with approved plans CDC/DA. 789sqm of land with no biodiversity limitations or easements, it's the perfect location to create your dream home and lifestyle without the uncertainty or delay with council approval process. Approved plans for: AREA OF PROPOSED HOUSE: 283m2 AREA OF PROPOSED SECONDARY DWELLING: 60m2 PROPOSED TOTAL FLOOR AREA: 343m2 789sqm of land with no biodiversity limitations or easements, it's the perfect location to create your dream home and lifestyle without the uncertainty or delay with council approval process. Conveniently located within a short walk to amenities. Close to shopping centres, parks, buses, Carlingford High School, library and James Ruse Agricultural High School. A rare opportunity to build your dream home. CDC Approved Plan: Five large bedrooms, multiple living areas, three bathrooms, pool, double garage, proposed pool house to replace the granny flat/studio. Schedule a meeting to secure your new home option at a budget and property style that meets your needs. Disclaimer: All information contained herein is provided by third party sources including but not limited to the owners/developers, valuers and solicitors. Consequently we cannot guarantee its accuracy. Any person using this information should rely on their own inquiries and verify all relevant details for their accuracy, effect and currency. 3D Images & photos used in marketing are artist impressions and to be used as an inspirational guide only. All suggested building layouts and indication of land potential is STCA and do not constitute a fact but merely an indication of potential.
Floorplans & Interactive Tours
More Properties from CARLINGFORD
More Properties from Property Inside Out - CASTLE HILL
Not what you are looking for?
191 Carlingford Road, Carlingford, NSW 2118
Mortgagee Sale
Land Only - We are selling land only with approved plans CDC/DA. 789sqm of land with no biodiversity limitations or easements, it's the perfect location to create your dream home and lifestyle without the uncertainty or delay with council approval process. Approved plans for: AREA OF PROPOSED HOUSE: 283m2 AREA OF PROPOSED SECONDARY DWELLING: 60m2 PROPOSED TOTAL FLOOR AREA: 343m2 789sqm of land with no biodiversity limitations or easements, it's the perfect location to create your dream home and lifestyle without the uncertainty or delay with council approval process. Conveniently located within a short walk to amenities. Close to shopping centres, parks, buses, Carlingford High School, library and James Ruse Agricultural High School. A rare opportunity to build your dream home. CDC Approved Plan: Five large bedrooms, multiple living areas, three bathrooms, pool, double garage, proposed pool house to replace the granny flat/studio. Schedule a meeting to secure your new home option at a budget and property style that meets your needs. Disclaimer: All information contained herein is provided by third party sources including but not limited to the owners/developers, valuers and solicitors. Consequently we cannot guarantee its accuracy. Any person using this information should rely on their own inquiries and verify all relevant details for their accuracy, effect and currency. 3D Images & photos used in marketing are artist impressions and to be used as an inspirational guide only. All suggested building layouts and indication of land potential is STCA and do not constitute a fact but merely an indication of potential.
Floorplans & Interactive Tours
Details not provided











































