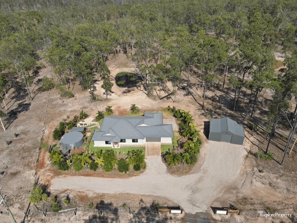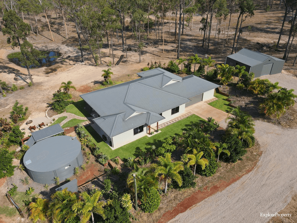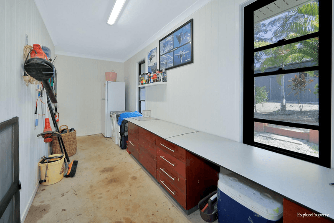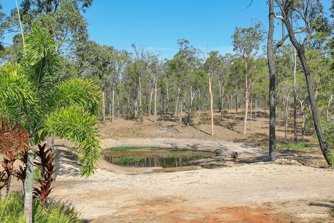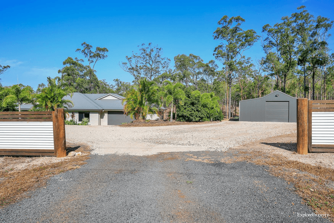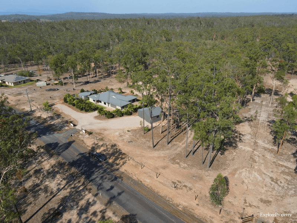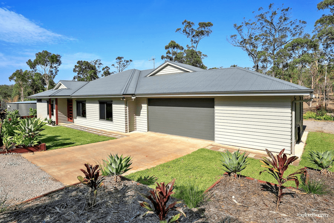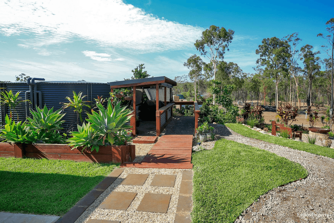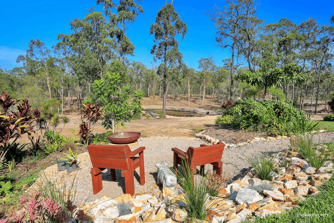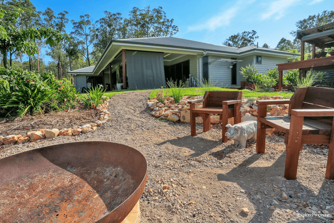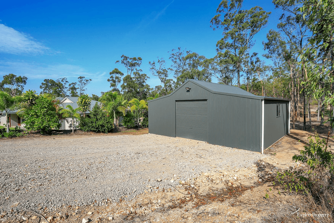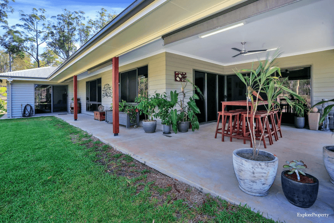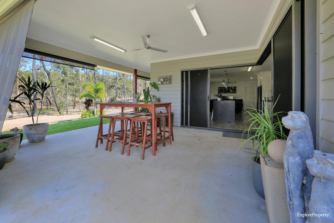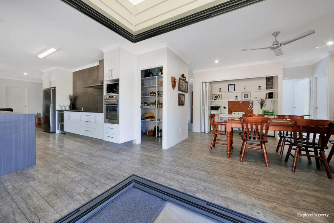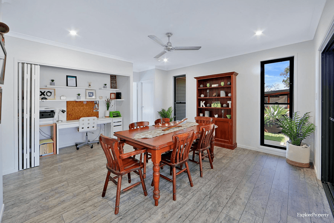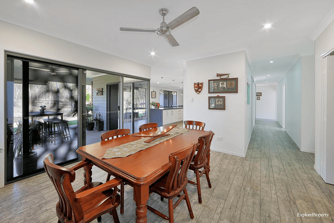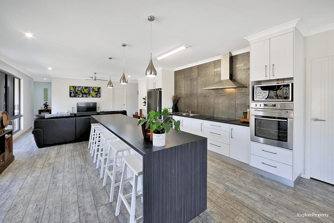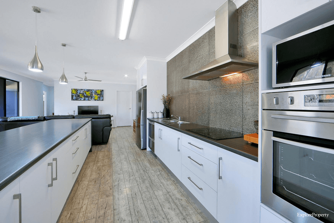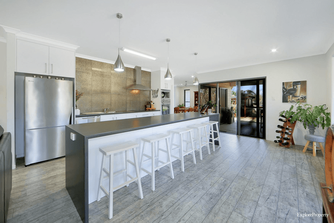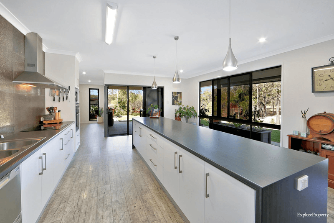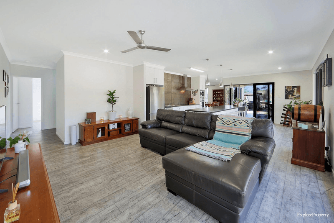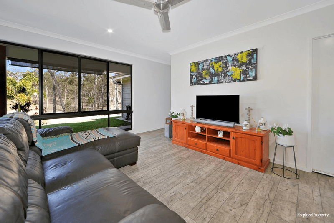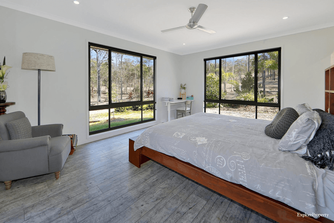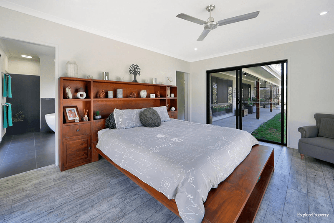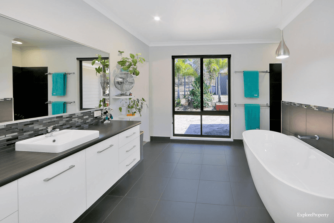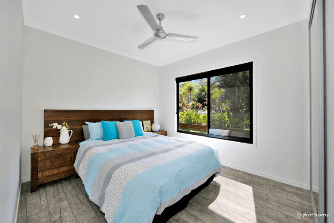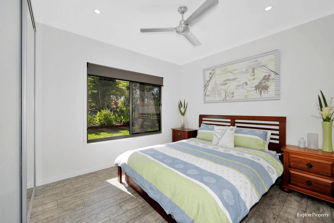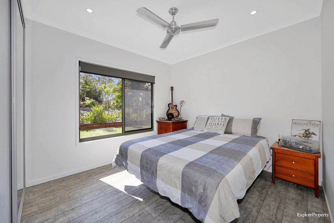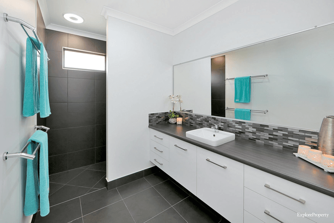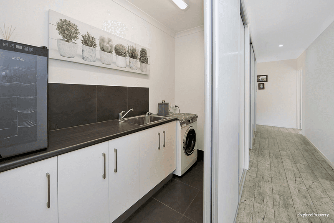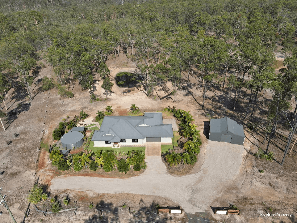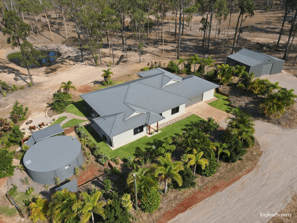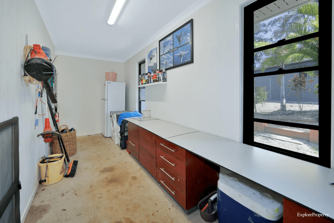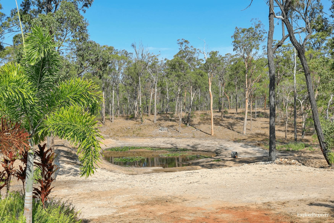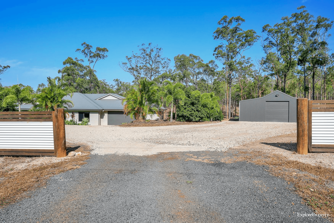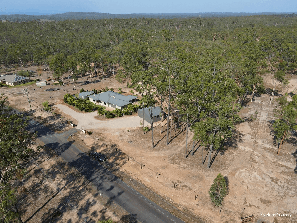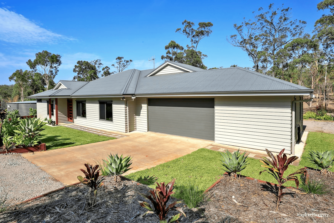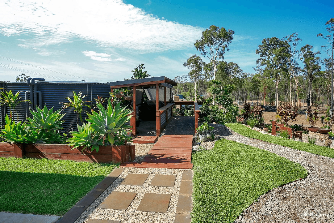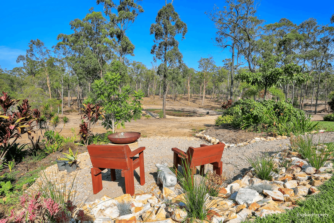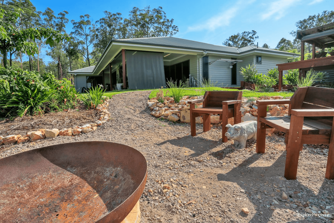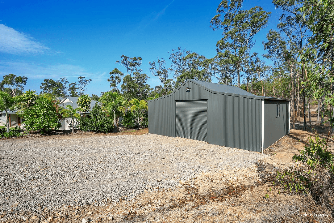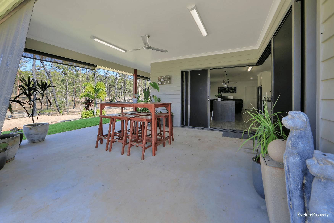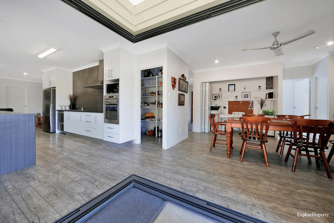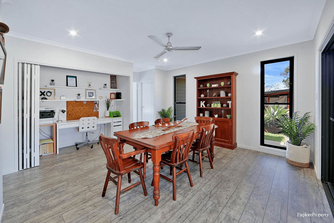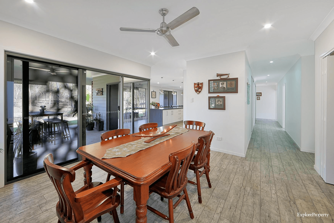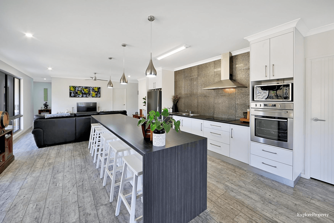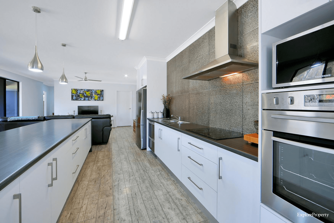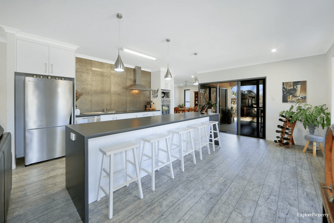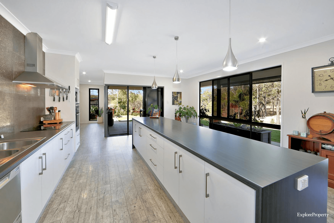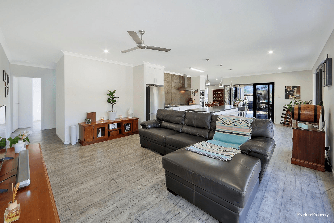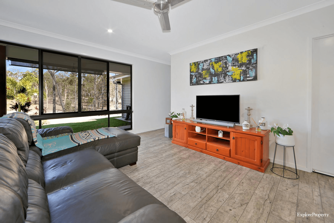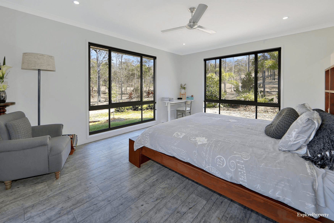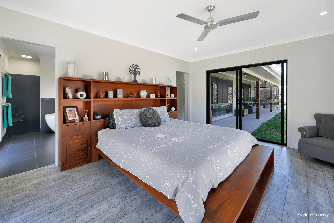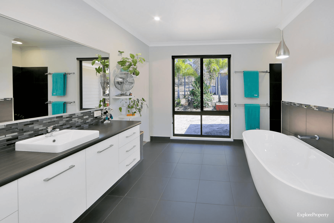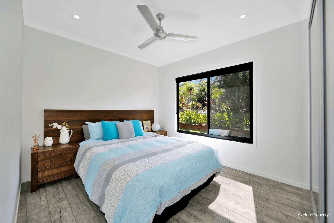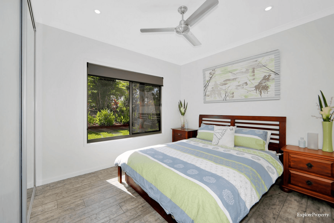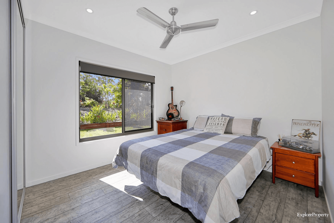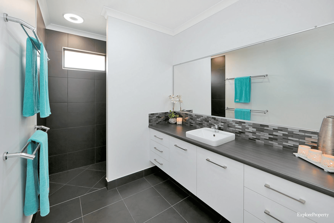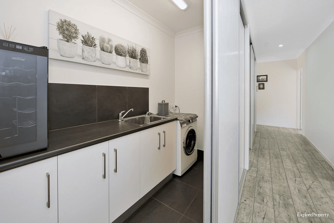- 1
- 2
- 3
- 4
- 5
- 1
- 2
- 3
- 4
- 5
191 Chappell Hills Road, South Isis, QLD 4660
Designed To Capture The Heart & Lifestyle!
Head over the hill in the picturesque Chappell Hills Estate to find this beautiful property. A stylish, spacious family home with so much on offer. Designed to capture the views over the dam and tranquil bushland, this 2015 built JRZ home is sure to impress. The home features an open plan kitchen, lounge & dining, and opens to the outdoor area with glass stacker sliding doors to make the most of this lifestyle property creating an indoor/outdoor living vibe. The kitchen with an exceptionally large island bench, soft close draws and cupboards, double drawer dishwasher, wall oven, glass cooktop and walk-in pantry, is the entertaining hub of the home. With a study nook off the dining area that can be closed off with bi-fold doors when not in use. The brand new 9.5kw Mitsubishi heavy industries air-conditioner will allow you to escape the summer heat and relax in comfort. The master suite offers large windows and a glass slider onto the side veranda to overlook the dam and surrounding bushland. The spacious bedroom with ensuite incorporating a large vanity, walk-in shower, toilet and stand-alone bath is stunning plus a walk-in robe with an abundance of space. In addition to the Master, there are also 3 more generous sized bedrooms, all with ceiling fans and built-in robes running off the wide hallway. The hallway offers massive storage cupboards and a European laundry. The main bathroom is simple and stylish with a walk-in shower, large vanity and toilet. Attached to the home is a double garage with direct access to the home and also offers an internal workshop. Adjacent to the home is an 8 x 10m powered Colorbond shed with electric roller door and a PA door, perfect for tinkering and with ample space. The surrounding gardens with irrigation throughout are maintained by the use of the dam water, although used regularly for the garden. With the huge 79,000 Litre rainwater supply to the home, water has never been an issue. All windows and sliding doors have 'Ali View' screens to allow you open up the home to capture the breeze whilst enjoying the outlook. At A Glance: - 4 Bedroom Family Home includes Master wing with ensuite & WIR. - 4.94 Fenced acres of bushland and gardens surrounding the home. - 2015 Built JRZ Home with open plan living / kitchen / dining. - Outdoor area with stacker sliding doors into the home. - Huge island bench and soft close drawers & cupboards with stainless steel appliances. - 8 x 10m powered Colorbond shed. - Dam with set up to irrigate the gardens. - European laundry with ample hall storage. - Office nook that can be closed up when not in use. - Security screens to windows and sliding doors. - Set in a quiet subdivision. Located 5 minutes from the beautiful township of Childers, 25 minutes to Woodgate Beach, 40mins to Bundaberg, 50 minutes to Hervey Bay. This property is a pleasure visit and invites your inspection. Call Exclusive Listing Agent, Rob Prendergast arrange your viewing on 0412 511 220. *Whilst every endeavour has been made to verify the correct details in this marketing neither the agent, vendor or contracted illustrator take any responsibility for any omission, wrongful inclusion, mis description or typographical error in this marketing material. Accordingly, all interested parties should make their own enquiries to verify the information provided. Any floor plan included in this marketing material is for illustration purposes only, all measurements are approximate and are intended as an artistic impression only. Any fixtures shown may not necessarily be included in the sale contract and it is essential that any queries are directed to the agent. Any information that is intended to be relied upon should be independently verified.
Floorplans & Interactive Tours
More Properties from SOUTH ISIS
More Properties from Explore Property Bundaberg Region
Not what you are looking for?
191 Chappell Hills Road, South Isis, QLD 4660
Designed To Capture The Heart & Lifestyle!
Head over the hill in the picturesque Chappell Hills Estate to find this beautiful property. A stylish, spacious family home with so much on offer. Designed to capture the views over the dam and tranquil bushland, this 2015 built JRZ home is sure to impress. The home features an open plan kitchen, lounge & dining, and opens to the outdoor area with glass stacker sliding doors to make the most of this lifestyle property creating an indoor/outdoor living vibe. The kitchen with an exceptionally large island bench, soft close draws and cupboards, double drawer dishwasher, wall oven, glass cooktop and walk-in pantry, is the entertaining hub of the home. With a study nook off the dining area that can be closed off with bi-fold doors when not in use. The brand new 9.5kw Mitsubishi heavy industries air-conditioner will allow you to escape the summer heat and relax in comfort. The master suite offers large windows and a glass slider onto the side veranda to overlook the dam and surrounding bushland. The spacious bedroom with ensuite incorporating a large vanity, walk-in shower, toilet and stand-alone bath is stunning plus a walk-in robe with an abundance of space. In addition to the Master, there are also 3 more generous sized bedrooms, all with ceiling fans and built-in robes running off the wide hallway. The hallway offers massive storage cupboards and a European laundry. The main bathroom is simple and stylish with a walk-in shower, large vanity and toilet. Attached to the home is a double garage with direct access to the home and also offers an internal workshop. Adjacent to the home is an 8 x 10m powered Colorbond shed with electric roller door and a PA door, perfect for tinkering and with ample space. The surrounding gardens with irrigation throughout are maintained by the use of the dam water, although used regularly for the garden. With the huge 79,000 Litre rainwater supply to the home, water has never been an issue. All windows and sliding doors have 'Ali View' screens to allow you open up the home to capture the breeze whilst enjoying the outlook. At A Glance: - 4 Bedroom Family Home includes Master wing with ensuite & WIR. - 4.94 Fenced acres of bushland and gardens surrounding the home. - 2015 Built JRZ Home with open plan living / kitchen / dining. - Outdoor area with stacker sliding doors into the home. - Huge island bench and soft close drawers & cupboards with stainless steel appliances. - 8 x 10m powered Colorbond shed. - Dam with set up to irrigate the gardens. - European laundry with ample hall storage. - Office nook that can be closed up when not in use. - Security screens to windows and sliding doors. - Set in a quiet subdivision. Located 5 minutes from the beautiful township of Childers, 25 minutes to Woodgate Beach, 40mins to Bundaberg, 50 minutes to Hervey Bay. This property is a pleasure visit and invites your inspection. Call Exclusive Listing Agent, Rob Prendergast arrange your viewing on 0412 511 220. *Whilst every endeavour has been made to verify the correct details in this marketing neither the agent, vendor or contracted illustrator take any responsibility for any omission, wrongful inclusion, mis description or typographical error in this marketing material. Accordingly, all interested parties should make their own enquiries to verify the information provided. Any floor plan included in this marketing material is for illustration purposes only, all measurements are approximate and are intended as an artistic impression only. Any fixtures shown may not necessarily be included in the sale contract and it is essential that any queries are directed to the agent. Any information that is intended to be relied upon should be independently verified.
Floorplans & Interactive Tours
Details not provided
