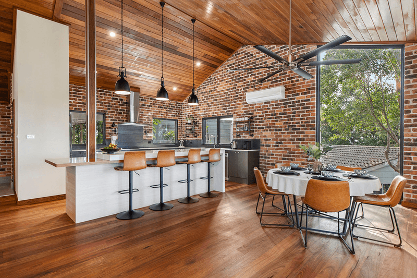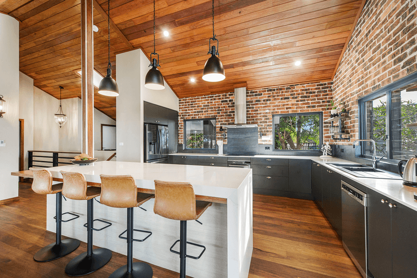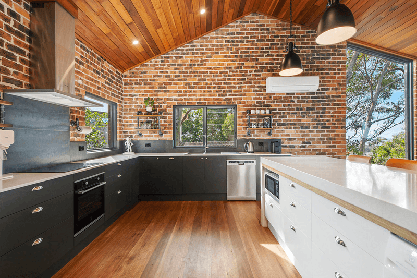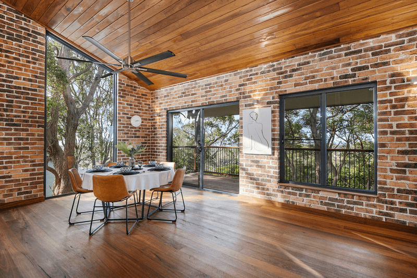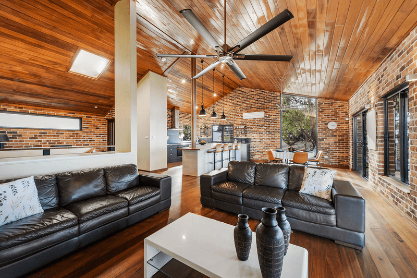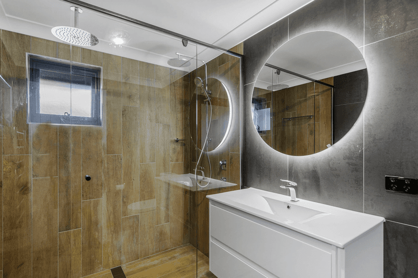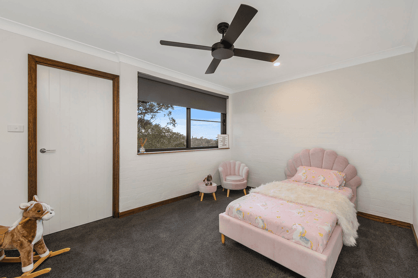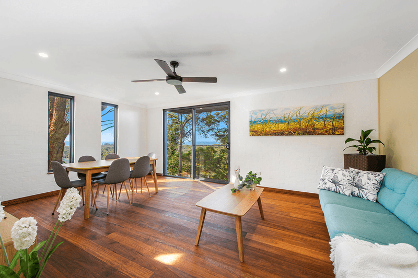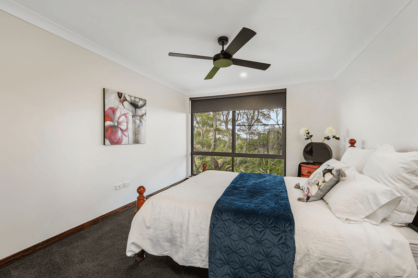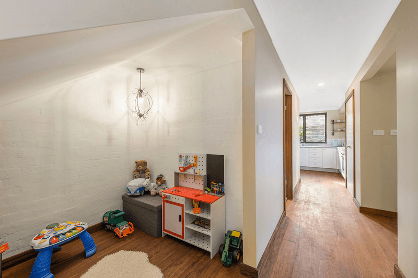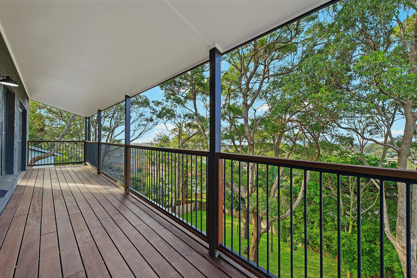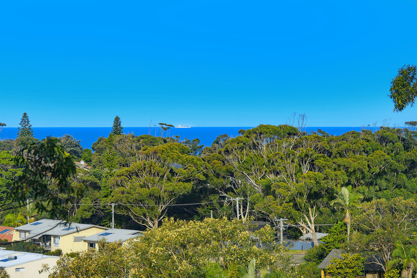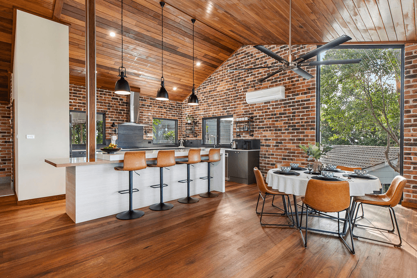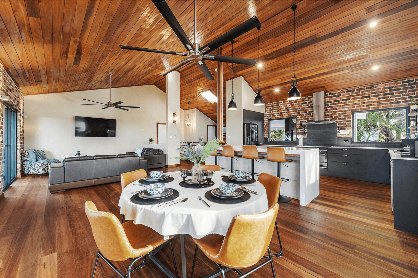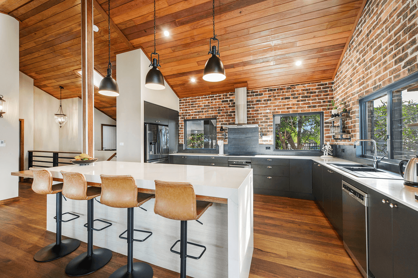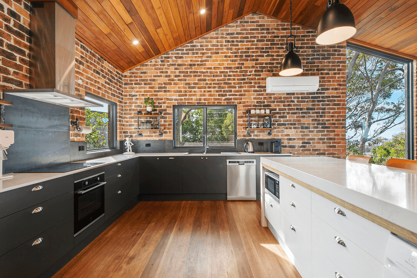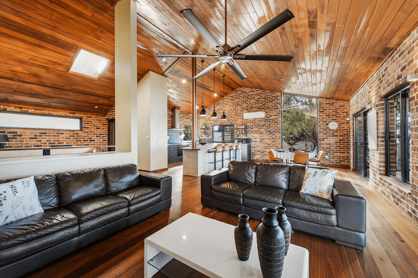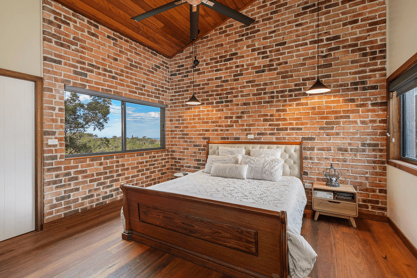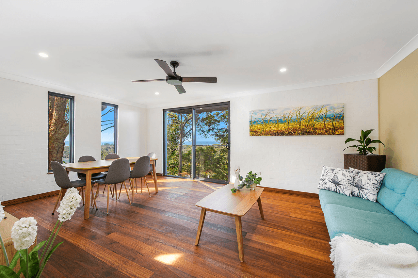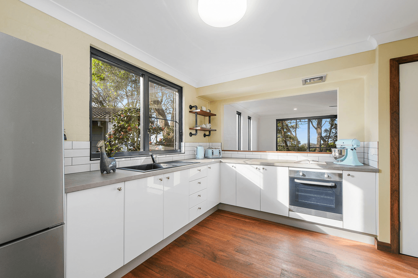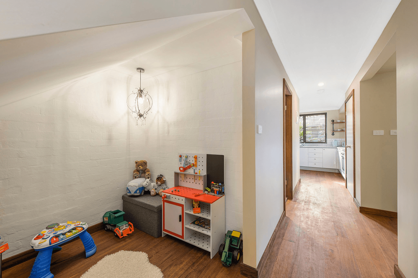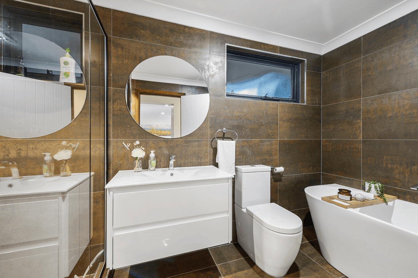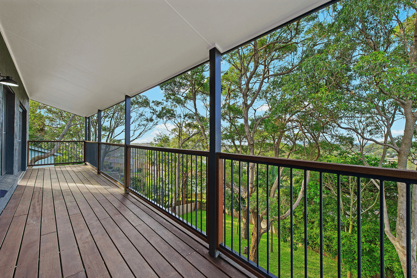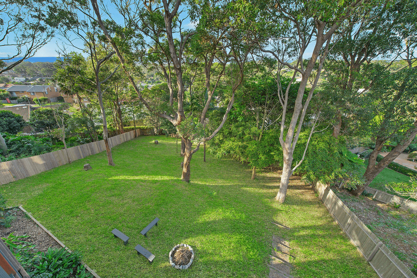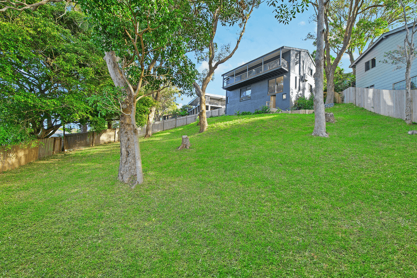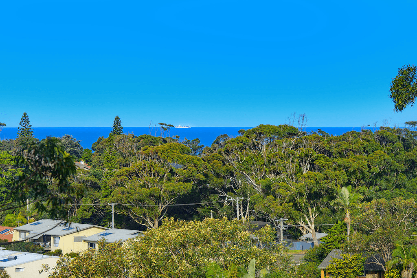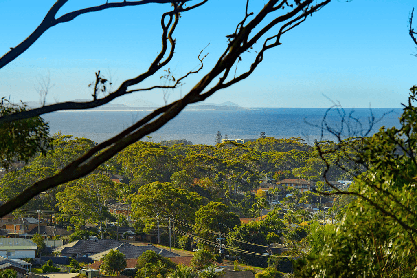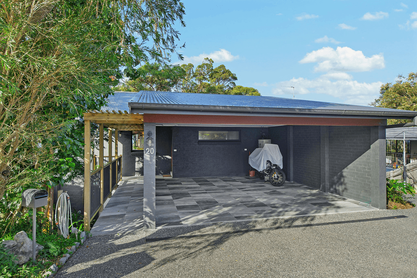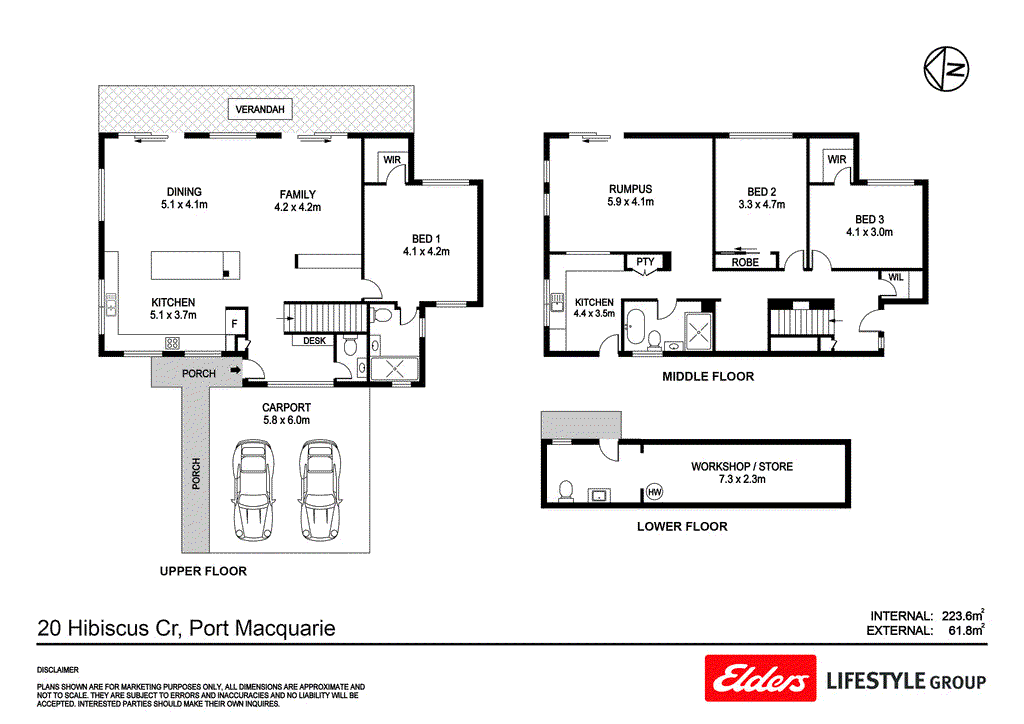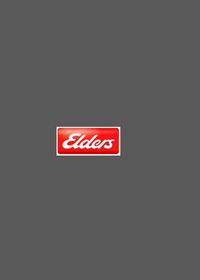- 1
- 2
- 3
- 4
- 5
- 1
- 2
- 3
- 4
- 5
20 Hibiscus Crescent, Port Macquarie, NSW 2444
Ocean View Treetop Hideaway - Two Self Contained Levels on 1265m2
Wow, this is a rare find! Tucked away amongst the treetops sits this luxurious character filled home with mesmerising 180-degree panoramic views across the coastline as far North as Point Plomer. Providing two fully self-contained levels, each with their own separate entry, the layout would suit a dual living arrangement, lease scenario (STCA), guest accommodation, or teenagers retreat. There is an immediate sense of intrigue as you are beckoned down the paved walkway past the blooming camellias surrounded by greenery. With all level access to the upper-level, step inside to discover the ultimate open plan living space with a sprawling light filled interior showcasing soaring panelled timber ceilings, architectural windows, wide timber skirting boards, and Spotted Gum hardwood floors. Touches of industrial features combined with the exposed brick, stone kitchen island, and statement pendant lights add character, interest, and uniqueness. Enveloped in nature is a full-length timber deck verandah where you are most likely to spot the resident twin kookaburras along with tropical bird life, koalas, migrating whales and passing ships. Evenings do not disappoint either with the sound of the waves rolling in, sea breeze, and night lights over Port Macquarie and beyond. The spacious and functional kitchen is a masterpiece in design and ties the entire space together. This level also provides a privately positioned king size master suite with a walk-in robe and ensuite, abundant storage, home office space with an adjoining powder room, laundry facilities, and direct access to the garage and hills hoist clothesline. Head down the timber staircase to the second level and uncover a light filled kitchen and multi-purpose living area, two vast bedrooms, including one with a WIR, and a quaint nook suitable for a study, children's play area, or reading room. The piece de resistance is a state-of-the-art bathroom featuring sourced Spanish Copper floor to ceiling tiles, large walk-in rain shower, backlit vanity mirror, and luxurious deep bathtub. But wait, there is more, wander down to the gardens and discover a fire pit area plus the ultimate man cave with an authentic solid wooden door leading into a huge workshop, storage, additional laundry facilities, and a WC. Completely secluded, cleverly designed, and located for convenience, this magnificent property delivers on all fronts with a walkable 1.9km to beautiful Shelly Beach, within proximity to a host of quality schools, and less than a 10-minute drive into the CBD. You will not find another like it, a must see to appreciate, to organise a private viewing please call David Plews on 0448 836 000 or Katie Rawlinson on 0407 666 983. - Tucked away, culdesac location, 1265m2 block - Surrounded by tall native trees and lush greenery - Panoramic views across coastline to Queens Head - Soaring timber ceilings and Spotted Gum floors - Two separate entry fully self-contained levels - Custom renovation showcasing industrial elements - 75mm stone kitchen island & induction cooktop - RC air conditioning, feature ceiling fans, hills hoist - Multiple power points, TV wall mounts in every room - Quality inclusions with high attention to detail finishes - Home office area with excellent mobile/Wi-Fi reception - All new fences and 2 brand new hot water systems - Abundance of windows maximise light & breeze - All level access to upstairs entry from double garage - Fire pit, workshop, storage, landscaped gardens - Plenty of room to add a granny flat in backyard (STCA) - Secluded, spacious, unique, interesting, and soulful - 1.9km to Shelly Beach & less than 10 min drive to CBD Property Details: Council: $3000 p/a approx. Land Size: 1265m2 The information contained in the advertising of this property is based on information provided to the agents, and the vendor and agents expressly disclaim any liability arising therefrom. The accuracy of the information cannot be guaranteed, and prospective purchasers should make their own enquiries and form their own judgement as to these matters.
Floorplans & Interactive Tours
More Properties from PORT MACQUARIE
More Properties from Elders Real Estate - Port Macquarie
Not what you are looking for?
Our Featured Channels
REALTY UNCUT
REALTY TALK
20 Hibiscus Crescent, Port Macquarie, NSW 2444
Ocean View Treetop Hideaway - Two Self Contained Levels on 1265m2
Wow, this is a rare find! Tucked away amongst the treetops sits this luxurious character filled home with mesmerising 180-degree panoramic views across the coastline as far North as Point Plomer. Providing two fully self-contained levels, each with their own separate entry, the layout would suit a dual living arrangement, lease scenario (STCA), guest accommodation, or teenagers retreat. There is an immediate sense of intrigue as you are beckoned down the paved walkway past the blooming camellias surrounded by greenery. With all level access to the upper-level, step inside to discover the ultimate open plan living space with a sprawling light filled interior showcasing soaring panelled timber ceilings, architectural windows, wide timber skirting boards, and Spotted Gum hardwood floors. Touches of industrial features combined with the exposed brick, stone kitchen island, and statement pendant lights add character, interest, and uniqueness. Enveloped in nature is a full-length timber deck verandah where you are most likely to spot the resident twin kookaburras along with tropical bird life, koalas, migrating whales and passing ships. Evenings do not disappoint either with the sound of the waves rolling in, sea breeze, and night lights over Port Macquarie and beyond. The spacious and functional kitchen is a masterpiece in design and ties the entire space together. This level also provides a privately positioned king size master suite with a walk-in robe and ensuite, abundant storage, home office space with an adjoining powder room, laundry facilities, and direct access to the garage and hills hoist clothesline. Head down the timber staircase to the second level and uncover a light filled kitchen and multi-purpose living area, two vast bedrooms, including one with a WIR, and a quaint nook suitable for a study, children's play area, or reading room. The piece de resistance is a state-of-the-art bathroom featuring sourced Spanish Copper floor to ceiling tiles, large walk-in rain shower, backlit vanity mirror, and luxurious deep bathtub. But wait, there is more, wander down to the gardens and discover a fire pit area plus the ultimate man cave with an authentic solid wooden door leading into a huge workshop, storage, additional laundry facilities, and a WC. Completely secluded, cleverly designed, and located for convenience, this magnificent property delivers on all fronts with a walkable 1.9km to beautiful Shelly Beach, within proximity to a host of quality schools, and less than a 10-minute drive into the CBD. You will not find another like it, a must see to appreciate, to organise a private viewing please call David Plews on 0448 836 000 or Katie Rawlinson on 0407 666 983. - Tucked away, culdesac location, 1265m2 block - Surrounded by tall native trees and lush greenery - Panoramic views across coastline to Queens Head - Soaring timber ceilings and Spotted Gum floors - Two separate entry fully self-contained levels - Custom renovation showcasing industrial elements - 75mm stone kitchen island & induction cooktop - RC air conditioning, feature ceiling fans, hills hoist - Multiple power points, TV wall mounts in every room - Quality inclusions with high attention to detail finishes - Home office area with excellent mobile/Wi-Fi reception - All new fences and 2 brand new hot water systems - Abundance of windows maximise light & breeze - All level access to upstairs entry from double garage - Fire pit, workshop, storage, landscaped gardens - Plenty of room to add a granny flat in backyard (STCA) - Secluded, spacious, unique, interesting, and soulful - 1.9km to Shelly Beach & less than 10 min drive to CBD Property Details: Council: $3000 p/a approx. Land Size: 1265m2 The information contained in the advertising of this property is based on information provided to the agents, and the vendor and agents expressly disclaim any liability arising therefrom. The accuracy of the information cannot be guaranteed, and prospective purchasers should make their own enquiries and form their own judgement as to these matters.
