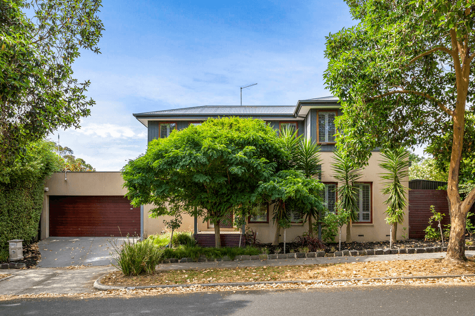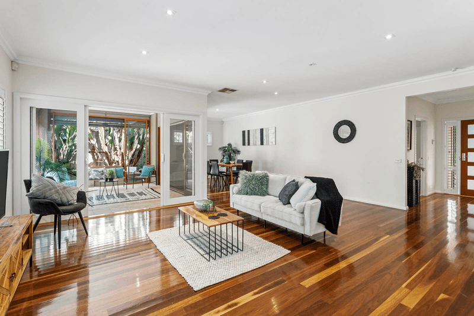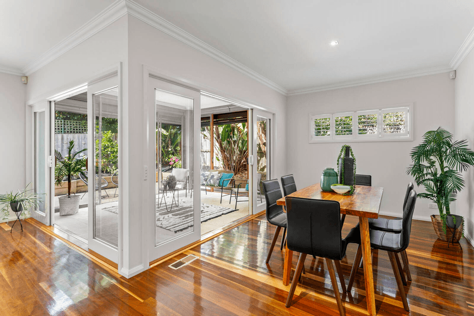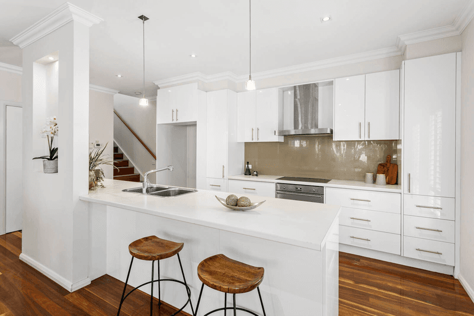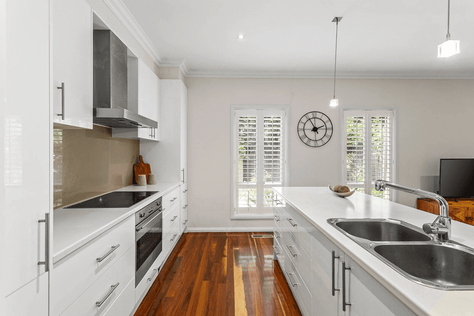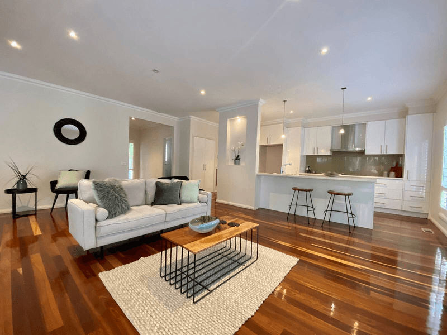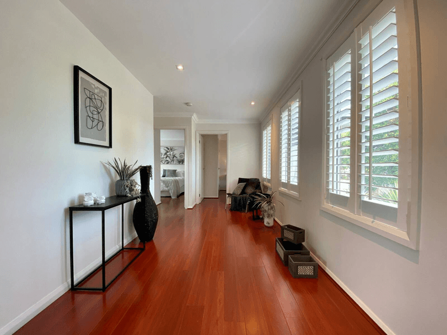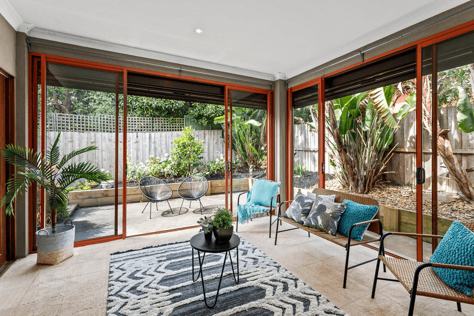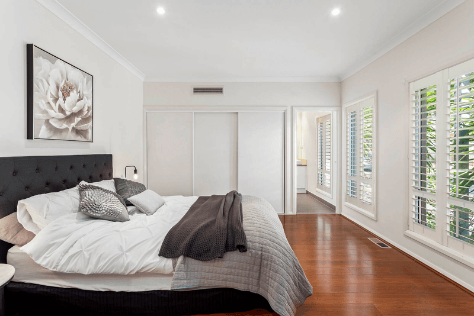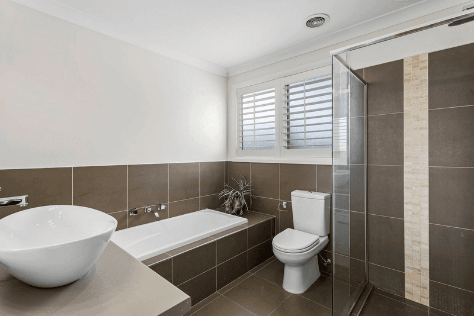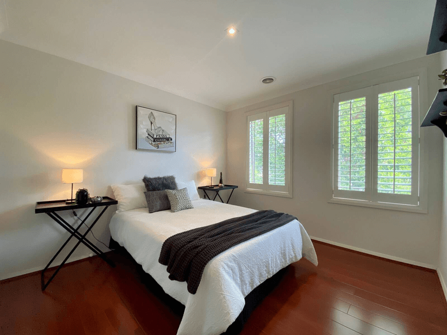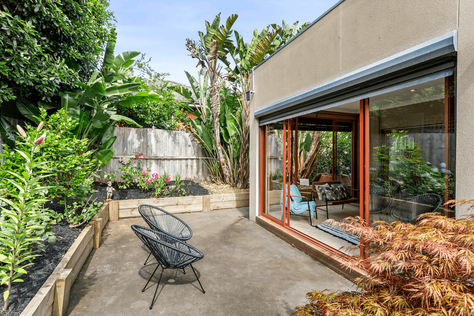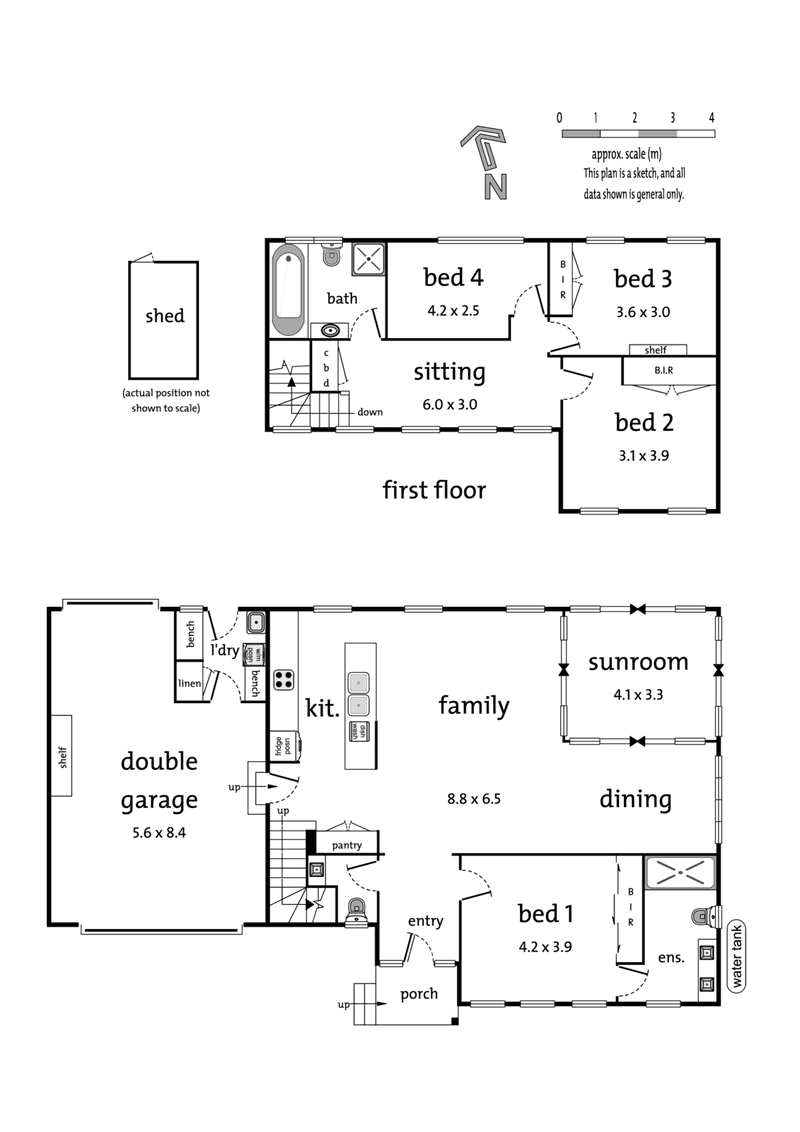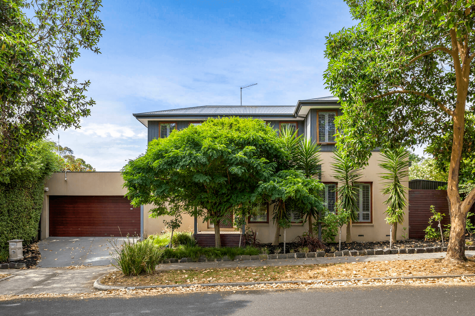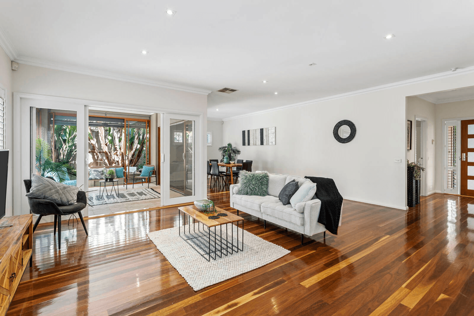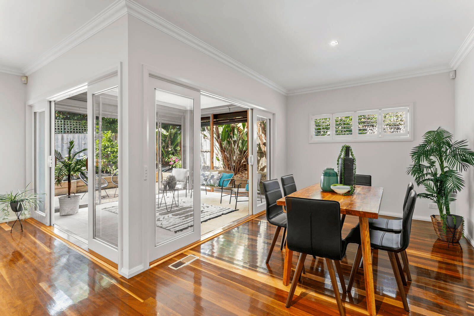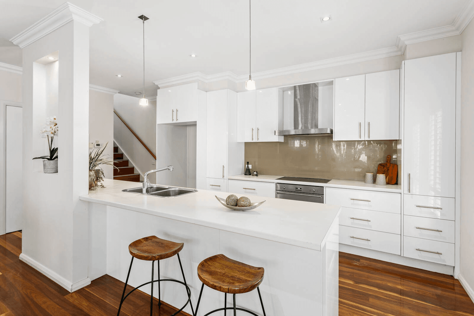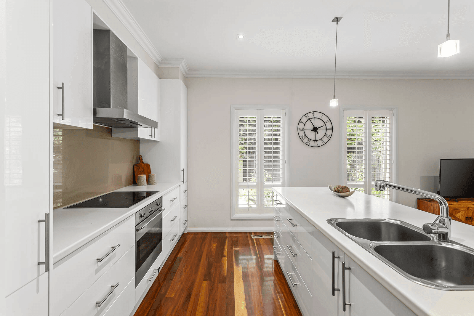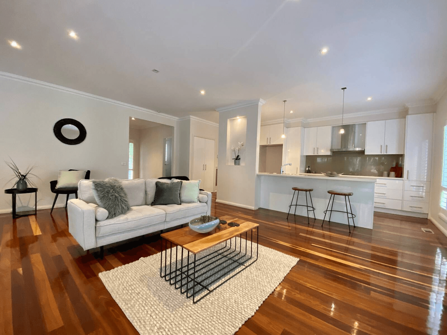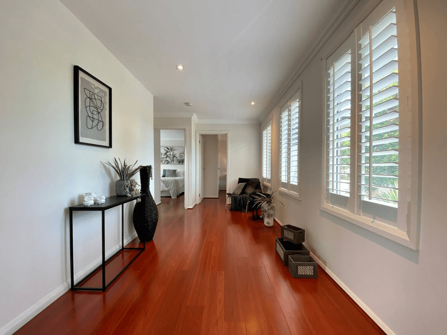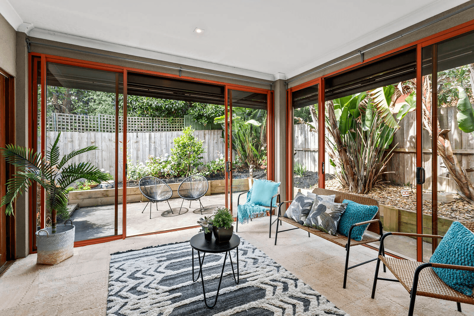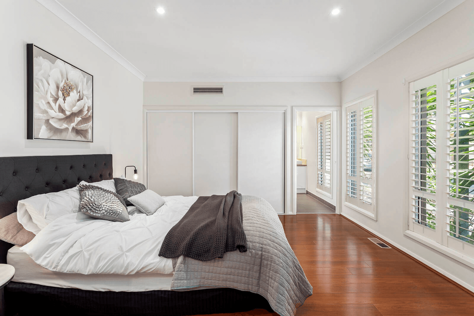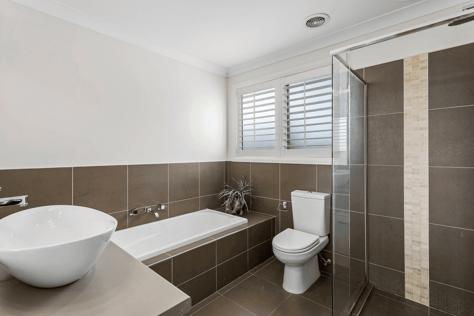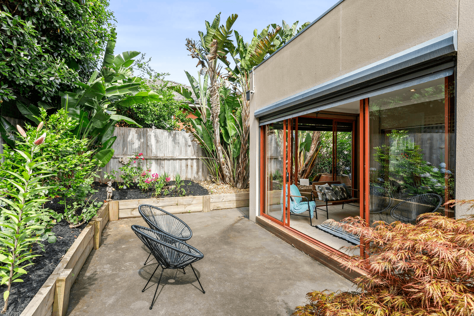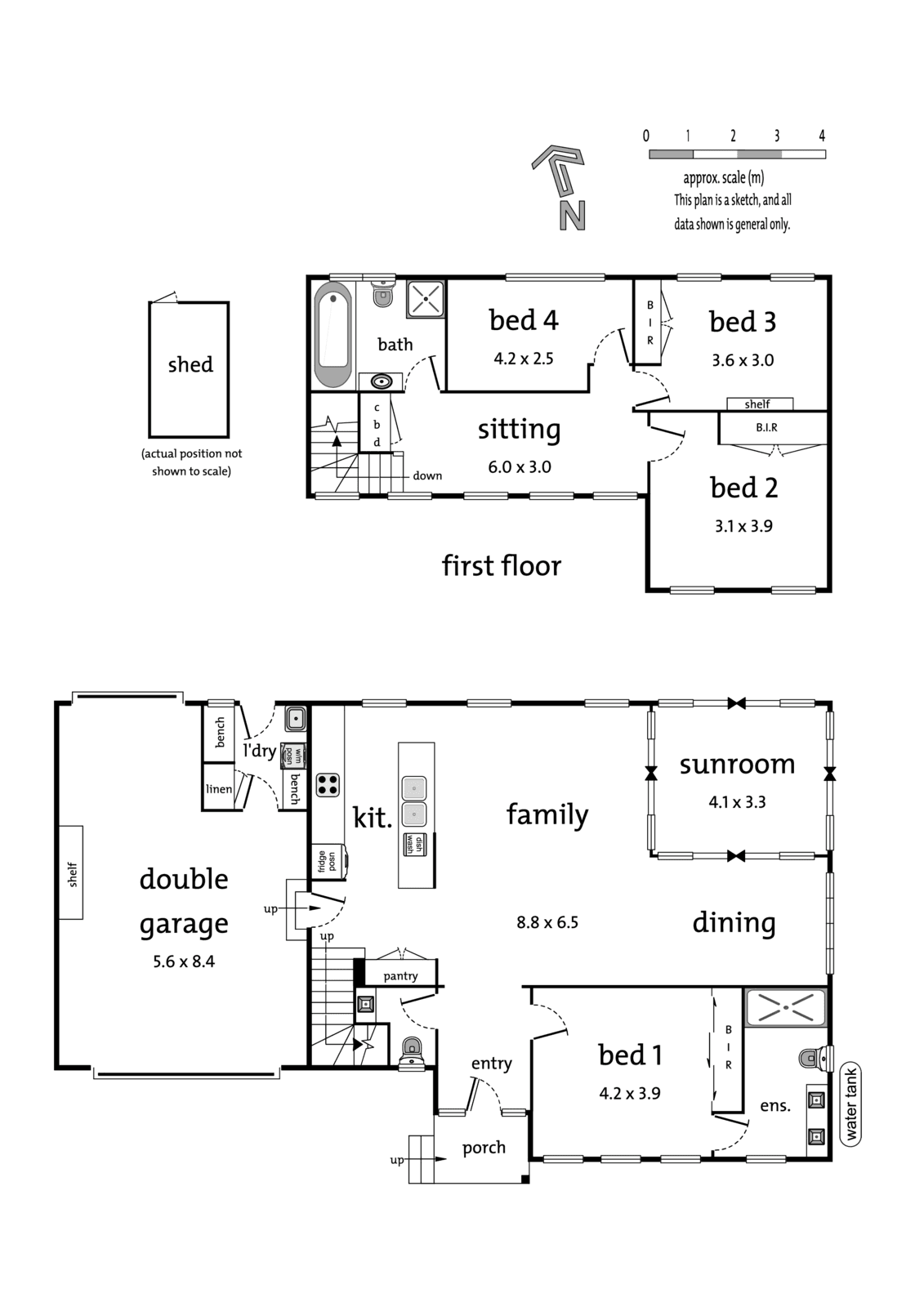- 1
- 2
- 3
- 4
- 5
- 1
- 2
- 3
- 4
- 5
21 Arundel Street, Croydon, VIC 3136
A superior standard of living
With its dual-level layout and luxurious appointments, this stunning designer residences exudes sophistication and is the perfect home for a laid-back, modern lifestyle. 9’ Ceilings and polished Spotted Gum floorboards grace the ground floor, complimented by a crisp white kitchen and plantation shutters that add a sophisticated touch to your living space. The kitchen is the heart of any home and yours is brimming with style, storage, and state of the art equipment; enjoy a stainless-steel Bosch dishwasher, glass splashbacks, and quality Smeg electric kitchen appliances that make cooking a delight. With plenty of space to unwind, the flexible open-plan living and dining area seamlessly connects with two sliding doors out to a sunroom & alfresco deck, complete with shade/privacy screens and gorgeous resort-inspired gardens. Find your inner sanctuary in the master bedroom, featuring built in robes and a beautiful ensuite complete with twin basins plus walk-in rain shower. Upstairs, a sitting room and three additional bedrooms share a stylish main bathroom with separate bath and a semi-frameless rain shower. Gas ducted heating, evaporative cooling, and instant gas hot water ensure comfort in any season, while additional features include a ground floor powder room, alarm, water tank, and shed. A separate laundry adjoins the double garage with an automated entry door, internal and drive-through access to a paved courtyard. In a prime location, this elite residence is walking distance to private schools, McAdam Square’s gourmet supermarket, and Lipscombe Park. Families will love the proximity to a bus, kindergarten, Luther College, Yarra Valley Grammar, Croydon Station, Main Street, EastLink, and Eastland Shopping Centre. It’s possible to have the best of everything and be in the right place at the right time. Inspect this home now! ***PhilipWebb Real Estate Coronavirus Update*** The health of our valued clients and staff is our highest priority. Please note the following changes to our open for inspection processes: • QR codes will be used to check in • Our agents and any other employees of the agency at the opens are fully vaccinated. • Density quotients will apply • Please maintain safe social distancing of 1.5m from anyone in attendance • Avoid touching surfaces including fittings and fixtures within the property • Hand sanitiser is provided We kindly ask that you refrain from attending an inspection if you: • Are experiencing flu-like symptoms • Have tested positive to, or have recently been in contact with someone diagnosed with Coronavirus • Have recently travelled overseas or have been in direct contact with someone who has
Floorplans & Interactive Tours
More Properties from CROYDON
More Properties from Barry Plant Manningham
Not what you are looking for?
Our Featured Channels
REALTY UNCUT
REALTY TALK
21 Arundel Street, Croydon, VIC 3136
A superior standard of living
With its dual-level layout and luxurious appointments, this stunning designer residences exudes sophistication and is the perfect home for a laid-back, modern lifestyle. 9’ Ceilings and polished Spotted Gum floorboards grace the ground floor, complimented by a crisp white kitchen and plantation shutters that add a sophisticated touch to your living space. The kitchen is the heart of any home and yours is brimming with style, storage, and state of the art equipment; enjoy a stainless-steel Bosch dishwasher, glass splashbacks, and quality Smeg electric kitchen appliances that make cooking a delight. With plenty of space to unwind, the flexible open-plan living and dining area seamlessly connects with two sliding doors out to a sunroom & alfresco deck, complete with shade/privacy screens and gorgeous resort-inspired gardens. Find your inner sanctuary in the master bedroom, featuring built in robes and a beautiful ensuite complete with twin basins plus walk-in rain shower. Upstairs, a sitting room and three additional bedrooms share a stylish main bathroom with separate bath and a semi-frameless rain shower. Gas ducted heating, evaporative cooling, and instant gas hot water ensure comfort in any season, while additional features include a ground floor powder room, alarm, water tank, and shed. A separate laundry adjoins the double garage with an automated entry door, internal and drive-through access to a paved courtyard. In a prime location, this elite residence is walking distance to private schools, McAdam Square’s gourmet supermarket, and Lipscombe Park. Families will love the proximity to a bus, kindergarten, Luther College, Yarra Valley Grammar, Croydon Station, Main Street, EastLink, and Eastland Shopping Centre. It’s possible to have the best of everything and be in the right place at the right time. Inspect this home now! ***PhilipWebb Real Estate Coronavirus Update*** The health of our valued clients and staff is our highest priority. Please note the following changes to our open for inspection processes: • QR codes will be used to check in • Our agents and any other employees of the agency at the opens are fully vaccinated. • Density quotients will apply • Please maintain safe social distancing of 1.5m from anyone in attendance • Avoid touching surfaces including fittings and fixtures within the property • Hand sanitiser is provided We kindly ask that you refrain from attending an inspection if you: • Are experiencing flu-like symptoms • Have tested positive to, or have recently been in contact with someone diagnosed with Coronavirus • Have recently travelled overseas or have been in direct contact with someone who has
