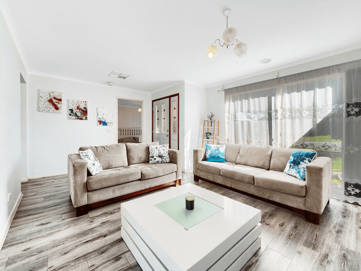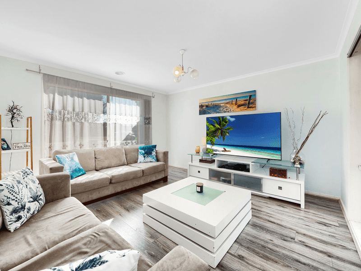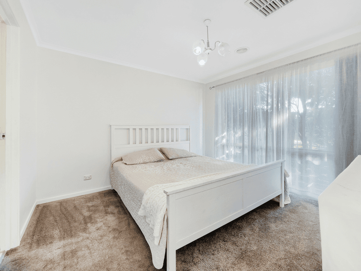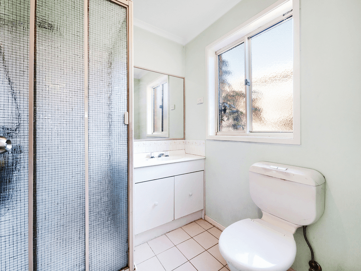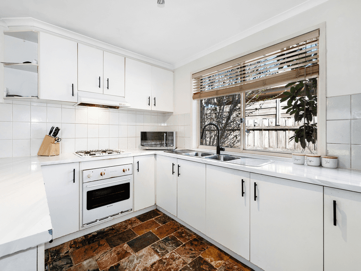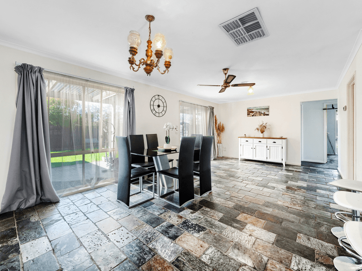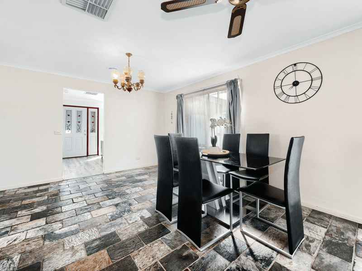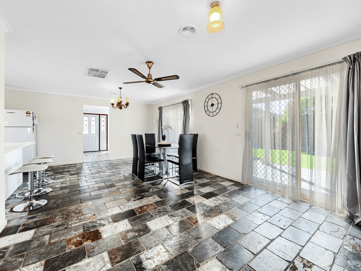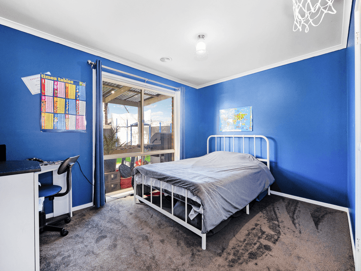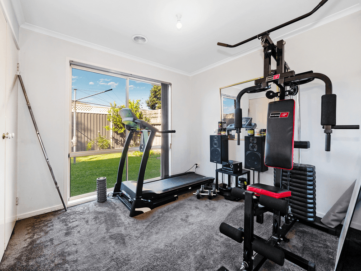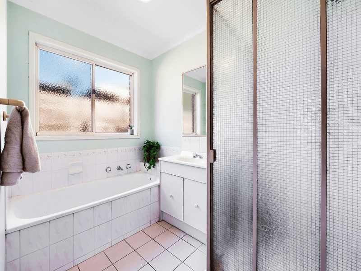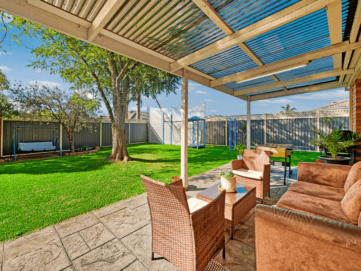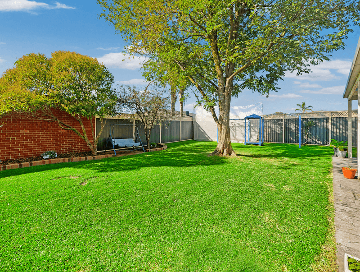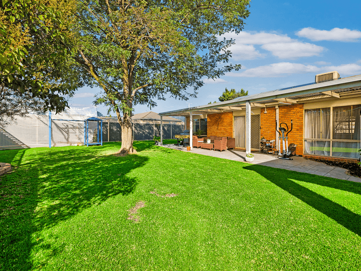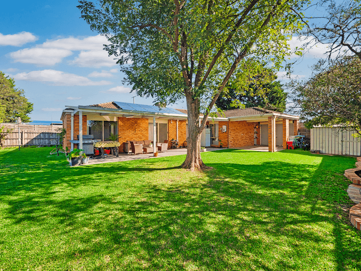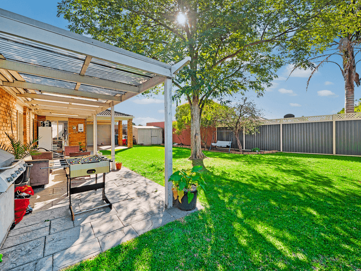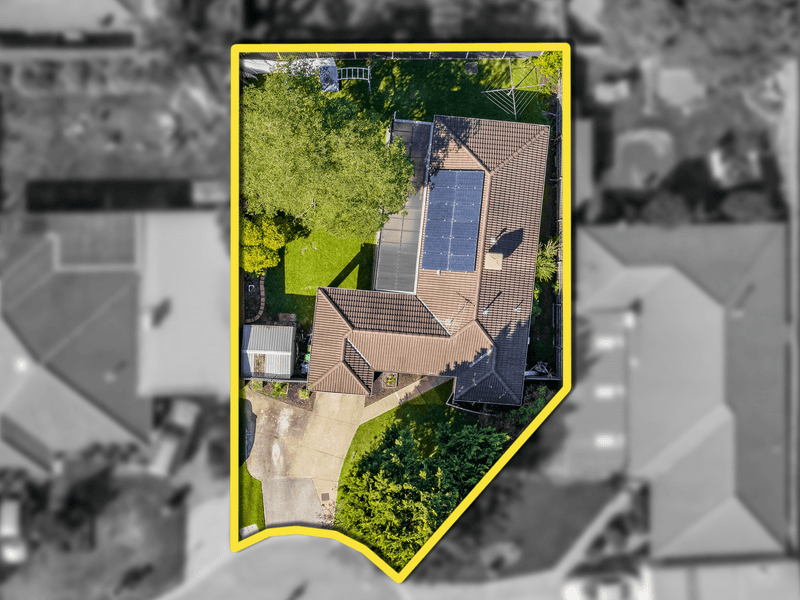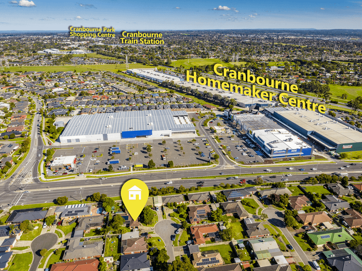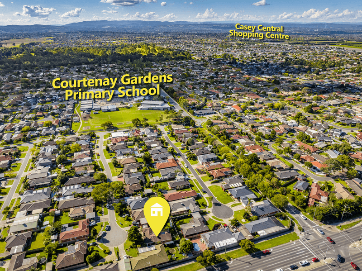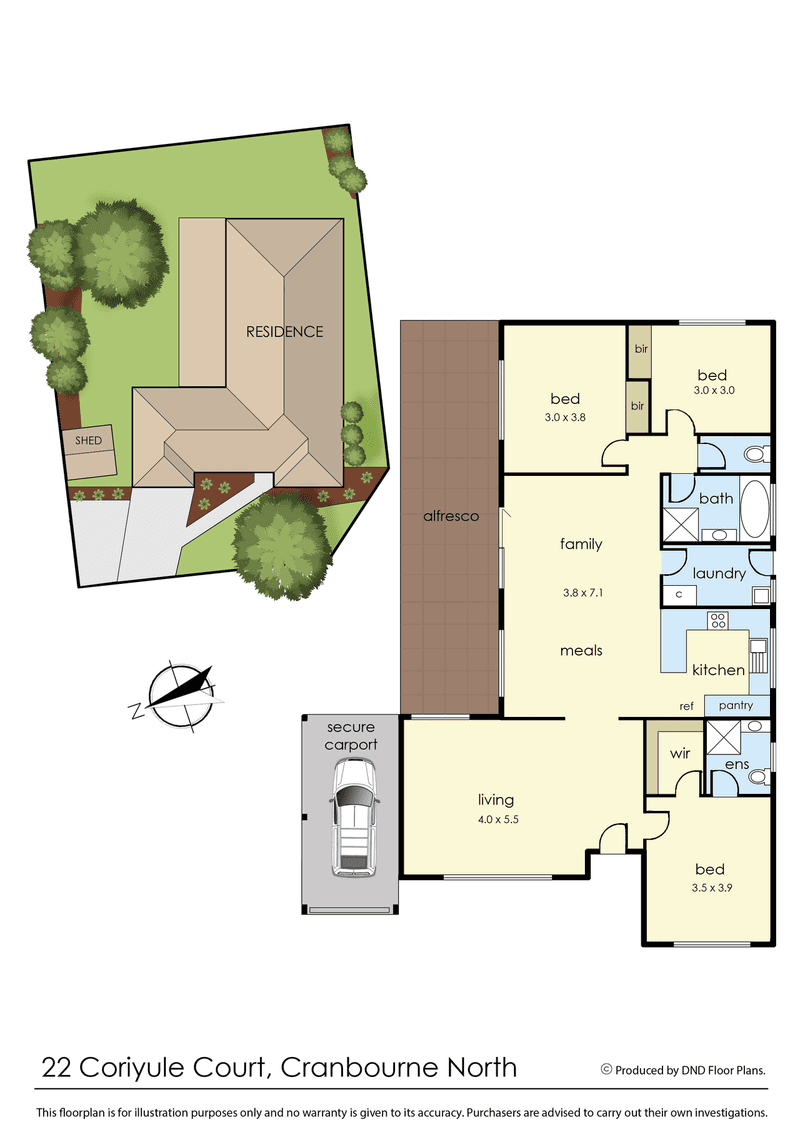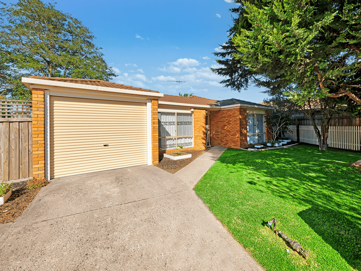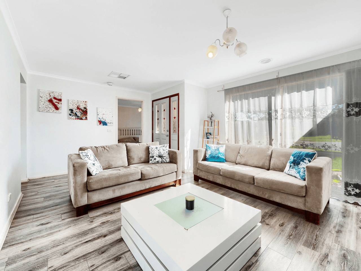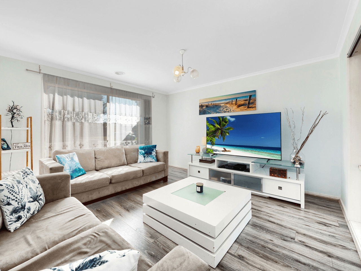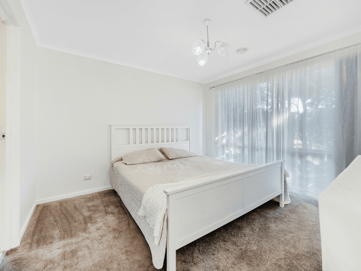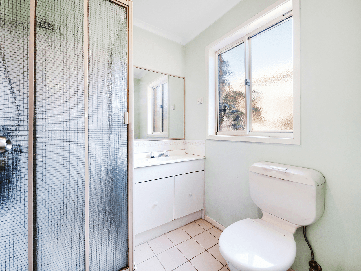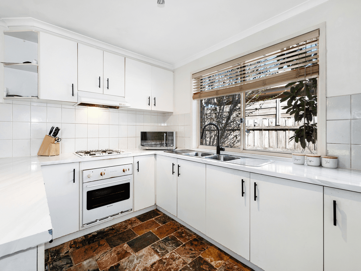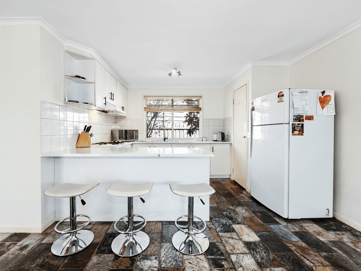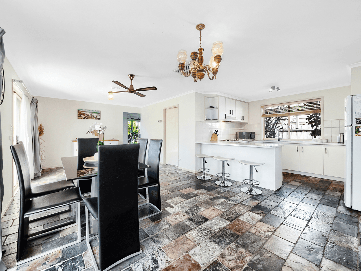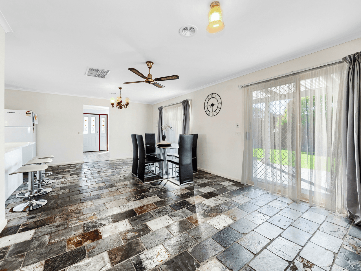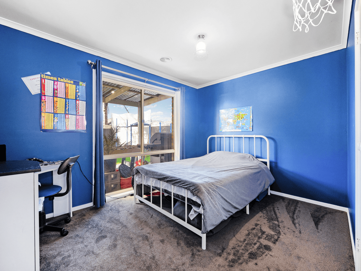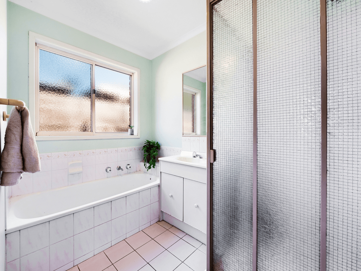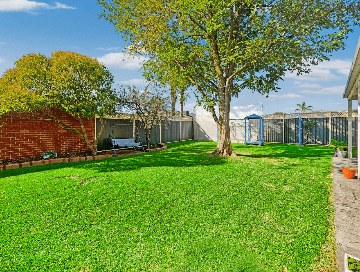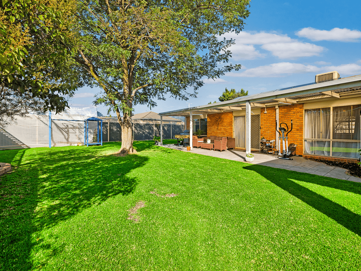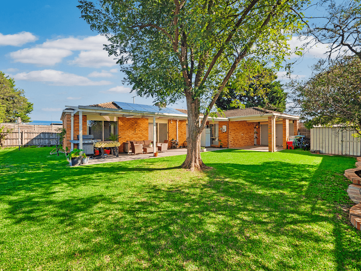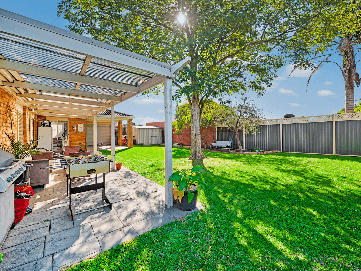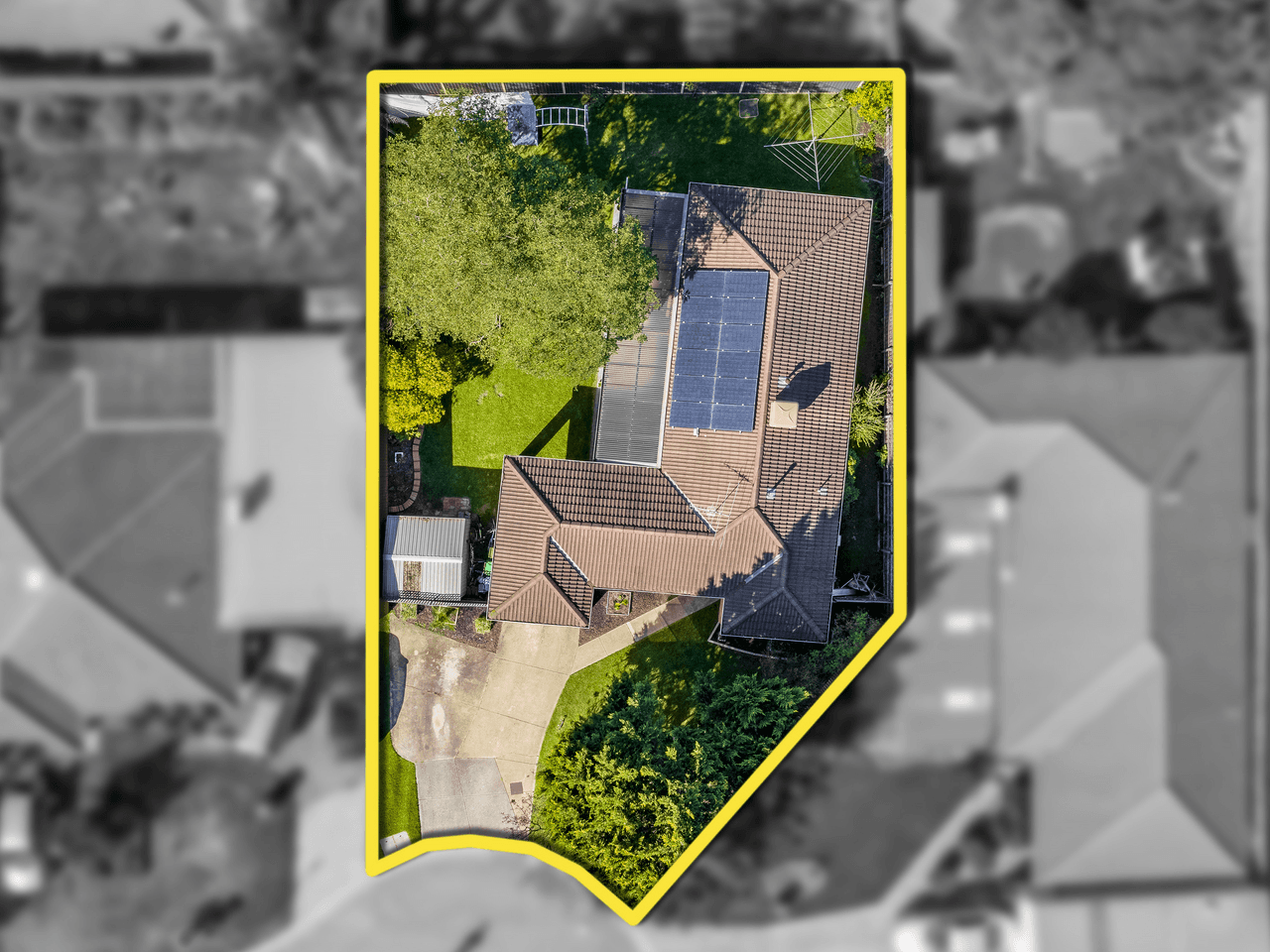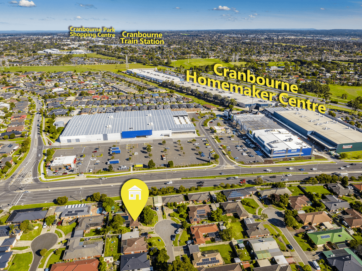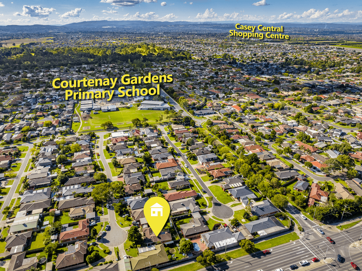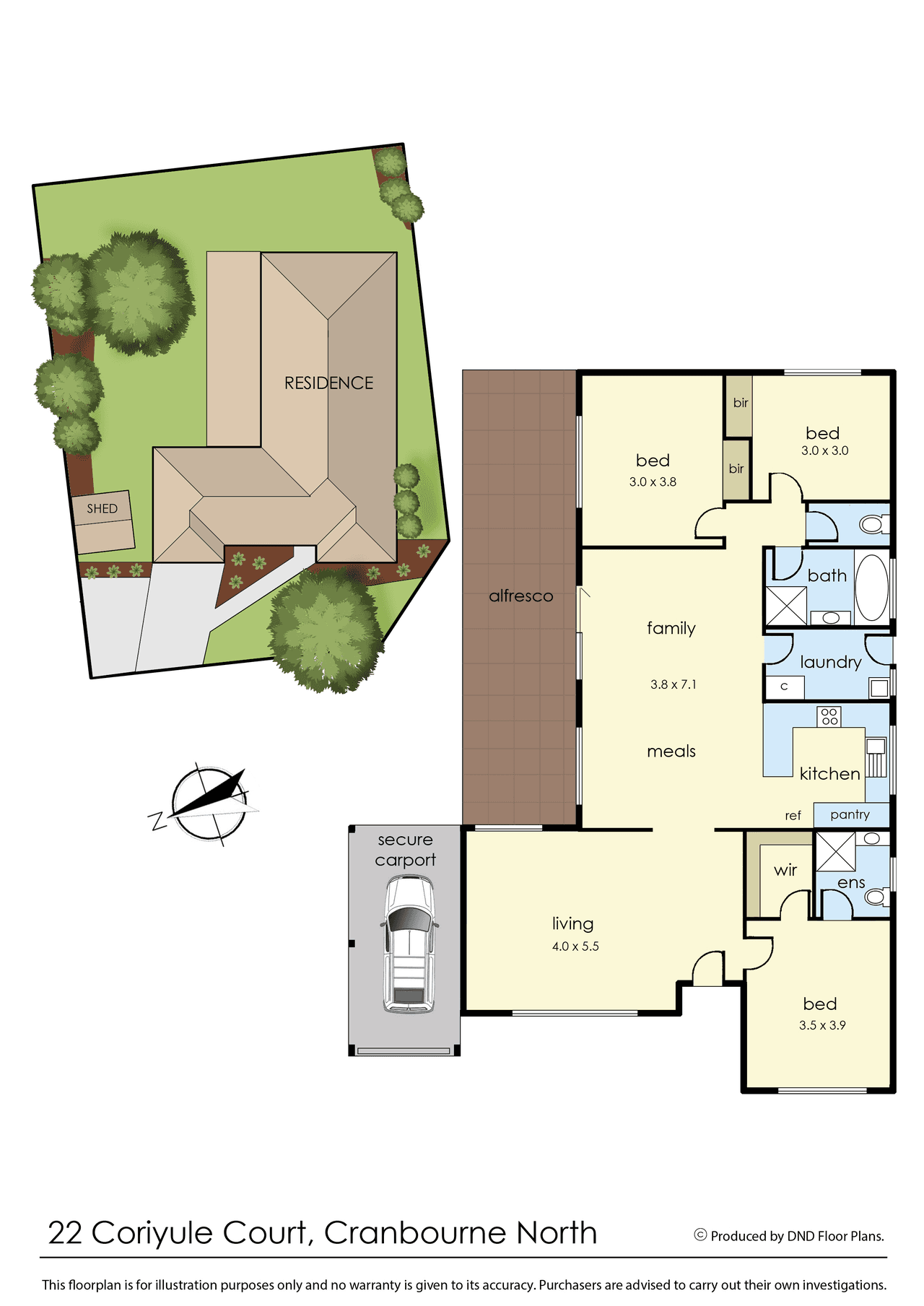- 1
- 2
- 3
- 4
- 5
- 1
- 2
- 3
- 4
- 5
22 Coriyule Court, Cranbourne North, VIC 3977
SOLD BY MARK SIMONS
CRANBOURNE NORTH - COURTENAY GARDENS: Enticing with opportunity for starters, investors and empty-nesters to secure an affordable family home, this three-bedroom abode impresses with its radiant natural light and box-ticking location in steps to shops, schools and public transport. Just 200-metres' stroll to Courtenay Gardens Primary School and footsteps to Cranbourne Homemaker Centre, the residence boasts two spacious lounge rooms, including a serene living area off the entry with driftwood-style flooring and an expansive family room beyond flooded in north-facing light. White tones define the family kitchen, which is fitted with a gas cooktop, sleek white oven and breakfast bar, while outdoor living is made easy with sliding glass doors opening directly to a long undercover alfresco patio overlooking a mature elm tree lightly shading the parklike garden. Quietened by sheer curtains and soft caramel carpeting, the plush master bedroom with walk-in robe and ensuite offers a soothing space to retire or sleep late on weekends in this comfortable home, which comes with a full second bathroom with shower, tub and separate toilet in the junior wing. Just 1.4 kilometres to Lyndhurst Secondary College, a short zip to the train station and 10-minutes' drive to Cranbourne Park Shopping Centre, the property comes with ducted heating, evaporative cooling, solar panels and a secure carport with roller door. ADDED INTERNAL & EXTERNAL FEATURES INCLUDE: - Formal Lounge - Open Plan Dining / Living - Master with FES/WIR - 600mm oven - 600mm cooktop - Wall mounted heater - Evaporative Cooling - Pergola - Built in robes to bedroom2 & 3 - Solar panels - Garden shed - Single carport with roller shutter - Fully fenced backyard * Alkira School is approximately a fifteen minute drive away from home. * Courtenay Gardens Primary School is approximately a three minute walk away from home * Lyndhurst Secondary College is approximately a five minute drive away from home * Public Transport is approximately five minutes walk away from home * Merinda Park Railway station is approximately a ten minute drive away from home * Thompson Parkway Shopping - Woolworths is approximately a ten minute walk away from home * Springhill Shopping - Coles is approximately a five minute drive away from home * Cranbourne Park Shopping is approximately a ten minute drive away from home * Casey Central Shopping is approximately a ten minute drive away from home * Local Doctors Practice is approximately a ten minute walk away from home * Local Community House/Kindergarten is approximately a ten minute walk away from home BOOK AN INSPECTION TODAY, IT MAY BE GONE TOMORROW - PHOTO ID REQUIRED AT OPEN FOR INSPECTIONS! DISCLAIMERS: Every precaution has been taken to establish the accuracy of the above information, however it does not constitute any representation by the vendor, agent or agency. Our floor plans are for representational purposes only and should be used as such. We accept no liability for the accuracy or details contained in our floor plans. Due to private buyer inspections, the status of the sale may change prior to pending Open Homes. As a result, we suggest you confirm the listing status before inspecting.
Floorplans & Interactive Tours
More Properties from CRANBOURNE NORTH
More Properties from Ray White Cranbourne
Not what you are looking for?
Our Featured Channels
REALTY UNCUT
REALTY TALK
22 Coriyule Court, Cranbourne North, VIC 3977
SOLD BY MARK SIMONS
CRANBOURNE NORTH - COURTENAY GARDENS: Enticing with opportunity for starters, investors and empty-nesters to secure an affordable family home, this three-bedroom abode impresses with its radiant natural light and box-ticking location in steps to shops, schools and public transport. Just 200-metres' stroll to Courtenay Gardens Primary School and footsteps to Cranbourne Homemaker Centre, the residence boasts two spacious lounge rooms, including a serene living area off the entry with driftwood-style flooring and an expansive family room beyond flooded in north-facing light. White tones define the family kitchen, which is fitted with a gas cooktop, sleek white oven and breakfast bar, while outdoor living is made easy with sliding glass doors opening directly to a long undercover alfresco patio overlooking a mature elm tree lightly shading the parklike garden. Quietened by sheer curtains and soft caramel carpeting, the plush master bedroom with walk-in robe and ensuite offers a soothing space to retire or sleep late on weekends in this comfortable home, which comes with a full second bathroom with shower, tub and separate toilet in the junior wing. Just 1.4 kilometres to Lyndhurst Secondary College, a short zip to the train station and 10-minutes' drive to Cranbourne Park Shopping Centre, the property comes with ducted heating, evaporative cooling, solar panels and a secure carport with roller door. ADDED INTERNAL & EXTERNAL FEATURES INCLUDE: - Formal Lounge - Open Plan Dining / Living - Master with FES/WIR - 600mm oven - 600mm cooktop - Wall mounted heater - Evaporative Cooling - Pergola - Built in robes to bedroom2 & 3 - Solar panels - Garden shed - Single carport with roller shutter - Fully fenced backyard * Alkira School is approximately a fifteen minute drive away from home. * Courtenay Gardens Primary School is approximately a three minute walk away from home * Lyndhurst Secondary College is approximately a five minute drive away from home * Public Transport is approximately five minutes walk away from home * Merinda Park Railway station is approximately a ten minute drive away from home * Thompson Parkway Shopping - Woolworths is approximately a ten minute walk away from home * Springhill Shopping - Coles is approximately a five minute drive away from home * Cranbourne Park Shopping is approximately a ten minute drive away from home * Casey Central Shopping is approximately a ten minute drive away from home * Local Doctors Practice is approximately a ten minute walk away from home * Local Community House/Kindergarten is approximately a ten minute walk away from home BOOK AN INSPECTION TODAY, IT MAY BE GONE TOMORROW - PHOTO ID REQUIRED AT OPEN FOR INSPECTIONS! DISCLAIMERS: Every precaution has been taken to establish the accuracy of the above information, however it does not constitute any representation by the vendor, agent or agency. Our floor plans are for representational purposes only and should be used as such. We accept no liability for the accuracy or details contained in our floor plans. Due to private buyer inspections, the status of the sale may change prior to pending Open Homes. As a result, we suggest you confirm the listing status before inspecting.
Floorplans & Interactive Tours
Details not provided

