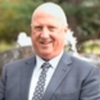- 1
- 2
- 3
- 4
- 5
- 1
- 2
- 3
- 4
- 5
Convenience A Bonus
LJ Hooker Queanbeyan | Jerrabomberra | Googong is delighted to present for sale 22 Glebe Avenue. This lovely home was built in 1956 and has remained in the same family for 67 years. The wonderful location will appeal to a large section of our local market. Stroll to the City Centre, St Gregory's Primary School, Harris Park Preschool and don't forget Lindbeck's Butchery and Isabella Street Public School! The floor plan consists of 3 bedrooms, 1 bathroom plus an extra toilet, all on a 613m� level block with huge carport and workshop. This well located home has the following features: - Separate lounge and dining rooms - Good sized kitchen with electric stove and oven - Gas heating in lounge room - Ceiling fans in all bedrooms - Updated carpets throughout - Separate additional toilet off the laundry - Original re-glazed pedestal basin and porcelain bathtub - Double 6m x 6m carport - 4m x 3m workshop - Under roof BBQ area - Large flat yard - Room for an extension; 4th bedroom and ensuite + a pool (proposed plan available on request) For more information or to arrange an inspection, contact Michael Dyer on 0438 174 400.
Floorplans & Interactive Tours
More Properties from QUEANBEYAN
More Properties from LJ Hooker - Queanbeyan
Not what you are looking for?
22 Glebe Avenue, Queanbeyan, NSW 2620
Convenience A Bonus
LJ Hooker Queanbeyan | Jerrabomberra | Googong is delighted to present for sale 22 Glebe Avenue. This lovely home was built in 1956 and has remained in the same family for 67 years. The wonderful location will appeal to a large section of our local market. Stroll to the City Centre, St Gregory's Primary School, Harris Park Preschool and don't forget Lindbeck's Butchery and Isabella Street Public School! The floor plan consists of 3 bedrooms, 1 bathroom plus an extra toilet, all on a 613m� level block with huge carport and workshop. This well located home has the following features: - Separate lounge and dining rooms - Good sized kitchen with electric stove and oven - Gas heating in lounge room - Ceiling fans in all bedrooms - Updated carpets throughout - Separate additional toilet off the laundry - Original re-glazed pedestal basin and porcelain bathtub - Double 6m x 6m carport - 4m x 3m workshop - Under roof BBQ area - Large flat yard - Room for an extension; 4th bedroom and ensuite + a pool (proposed plan available on request) For more information or to arrange an inspection, contact Michael Dyer on 0438 174 400.












































