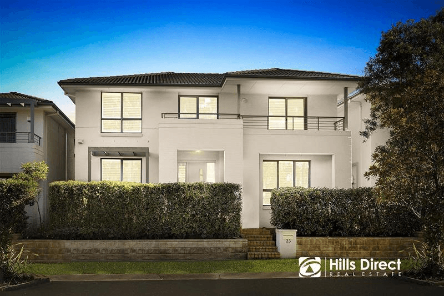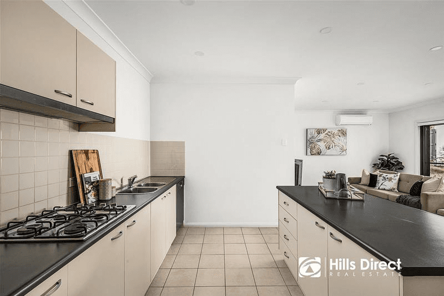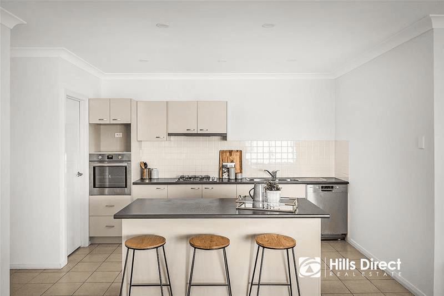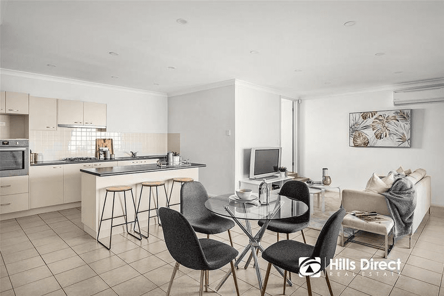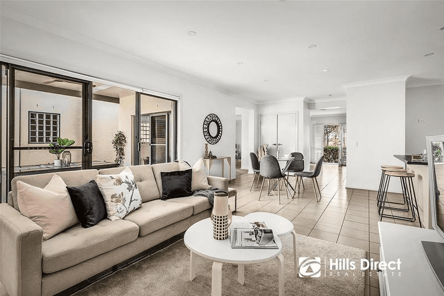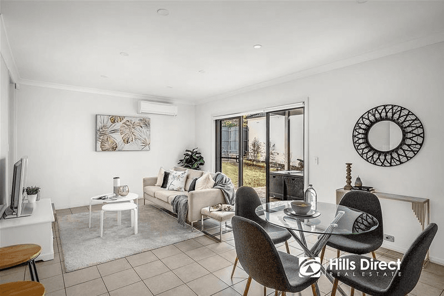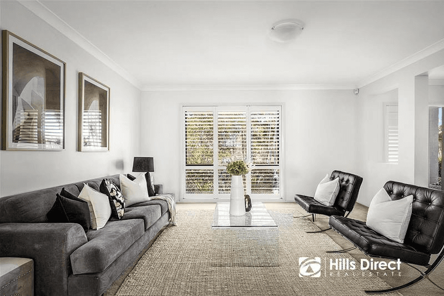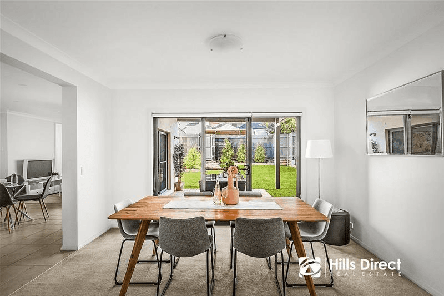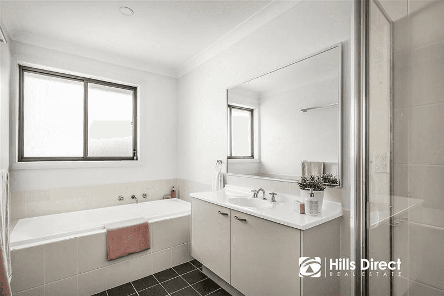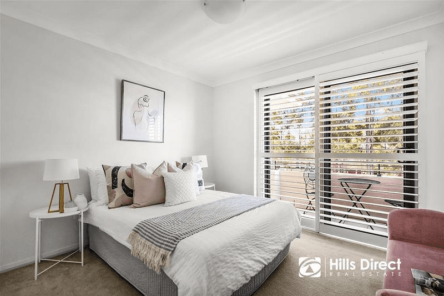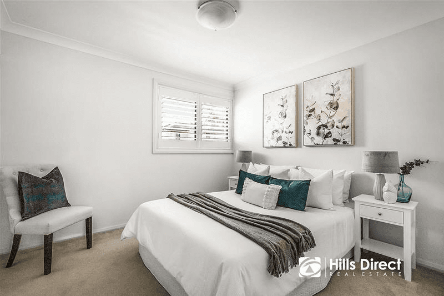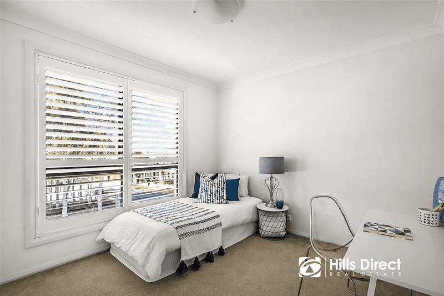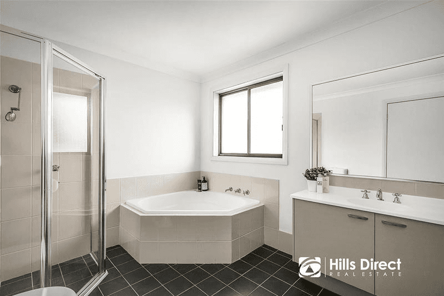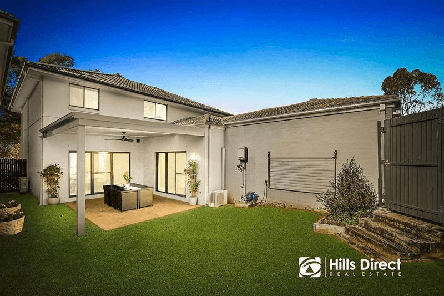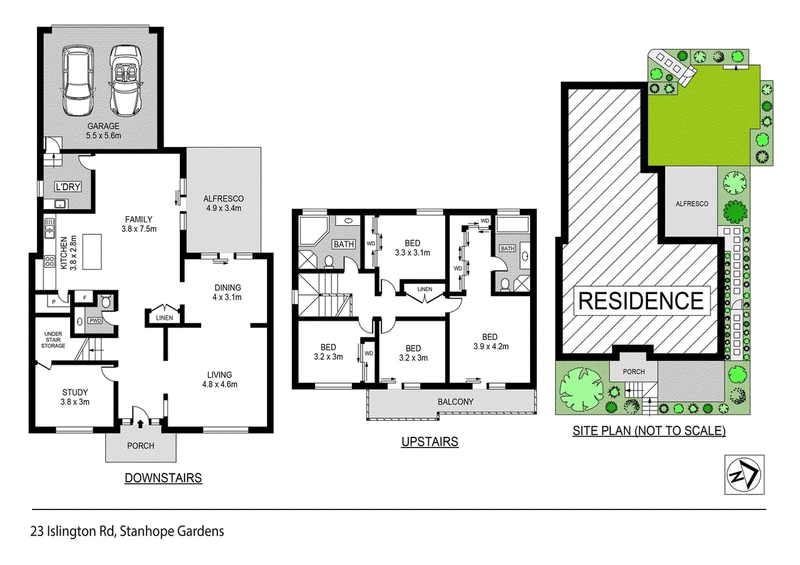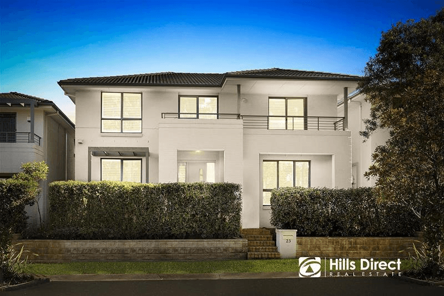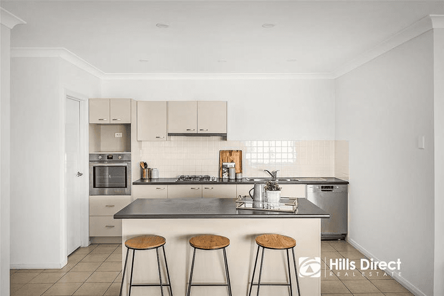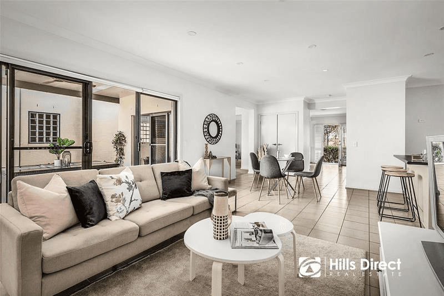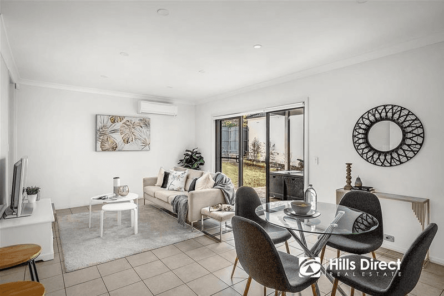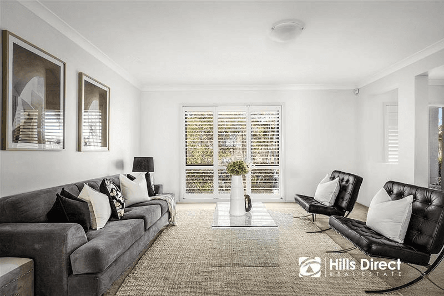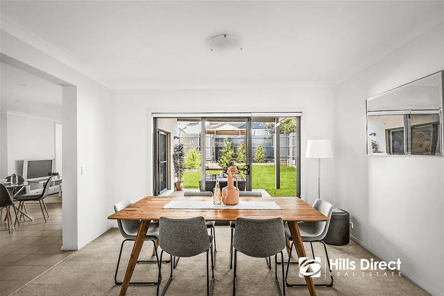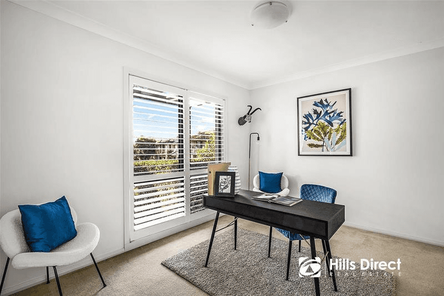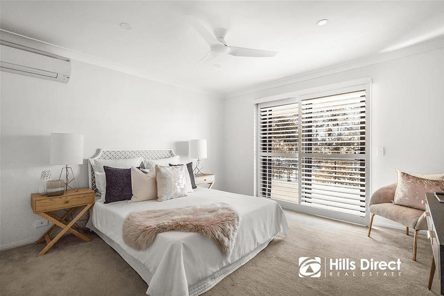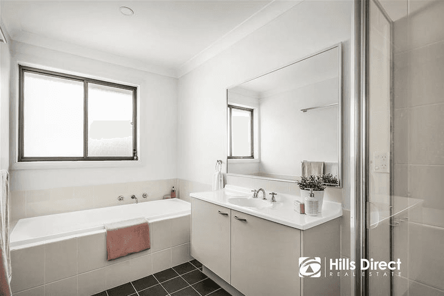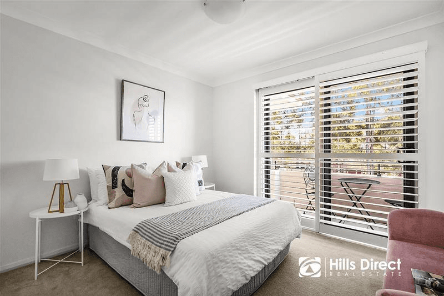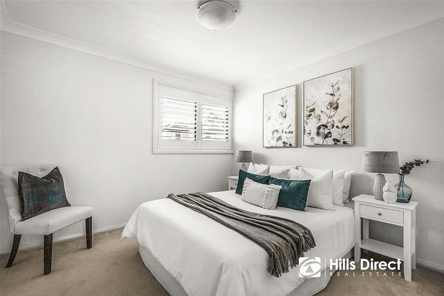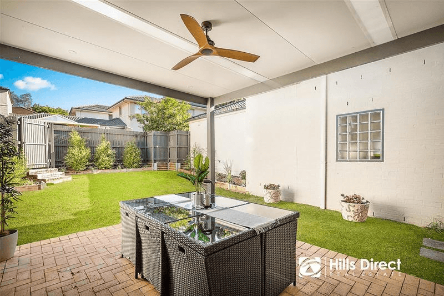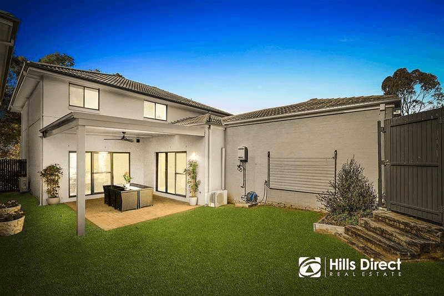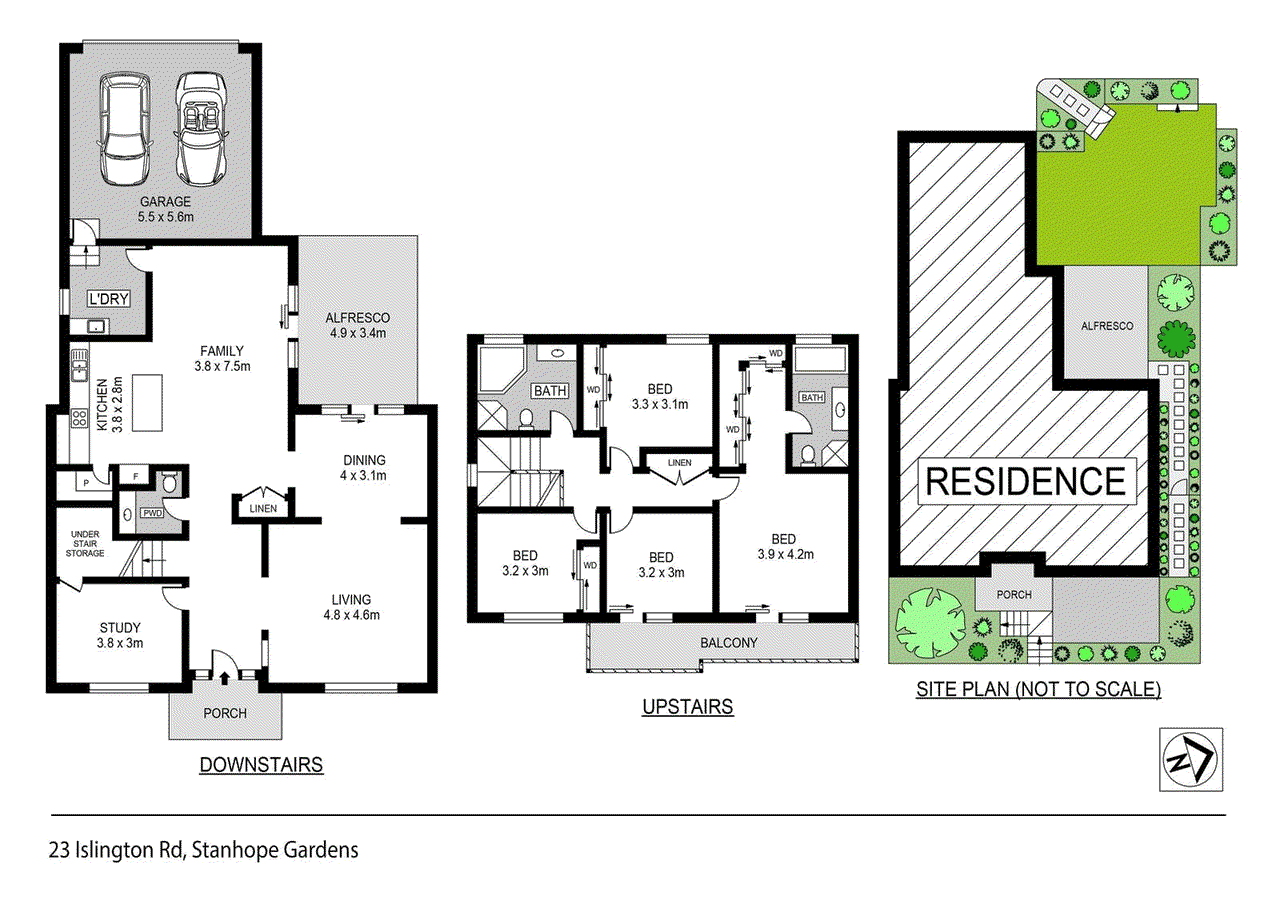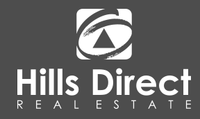- 1
- 2
- 3
- 4
- 5
- 1
- 2
- 3
- 4
- 5
Spacious family home with a leafy outlook and resort style facilities
Eddie Quispe and John Hesse welcome you to this double storey hidden gem in the heart of Stanhope Gardens. With a humble street appearance, looks can be deceiving as inside you'll find space aplenty! The cleverly designed floorplan allows for effortless navigation throughout the home as well as great entertainment space for guests at any time of the year. Located within the Club Kentwell community, this home has exclusive access to the tennis court, swimming pool, spa and club house. The value is unbeatable! - Spacious carpeted lounge and dining areas upon entry to the home with great natural light and a sliding door to the alfresco - Tiled family room off the kitchen with split system air conditioning, also with a sliding door to the alfresco to perfectly combine all living areas - Large kitchen features an island bench, gas cook top, dishwasher, stainless steel appliances and a concealed walk-in pantry - Well-sized carpeted study or potential fifth bedroom downstairs with huge under stair storage space - Expansive master bedroom showcases a ceiling fan, split system air conditioning, abundance of mirrored built-in wardrobes, an ensuite and access to a balcony - Neat and tidy ensuite features a bathtub, vanity, toilet and shower - Three other great sized bedrooms, two with built-in wardrobes, one with shared access to the balcony - Roomy main bathroom comes with a vanity, corner bathtub, shower and toilet - Additional powder room with a vanity downstairs for convenience - Luxuries include an alarm system, LED downlights and plantation shutters - Picturesque rear yard with easy care lawns and gardens and an undercover paved alfresco with a fan, as well as rear gate access - Double automatic garage with internal access and located to the rear of the property, accessed via a private laneway - Opposite a lovely parkland - Approx. 700m from Kellyville Ridge Public School - Approx. 3.6km from Rouse Hill High School - Approx. 1.6km from Stanhope Village Shopping Centre ********* Disclaimer: The above information has been gathered from sources that we believe are reliable. However, we cannot guarantee the accuracy of this information and nor do we accept responsibility for its accuracy. Any interested parties should rely on their own enquiries and judgement to determine the accuracy of this information. For inclusions refer to contract.
Floorplans & Interactive Tours
More Properties from Stanhope Gardens
More Properties from First National Hills Direct - The Ponds
Not what you are looking for?
23 Islington Road, Stanhope Gardens, NSW 2768
Spacious family home with a leafy outlook and resort style facilities
Eddie Quispe and John Hesse welcome you to this double storey hidden gem in the heart of Stanhope Gardens. With a humble street appearance, looks can be deceiving as inside you'll find space aplenty! The cleverly designed floorplan allows for effortless navigation throughout the home as well as great entertainment space for guests at any time of the year. Located within the Club Kentwell community, this home has exclusive access to the tennis court, swimming pool, spa and club house. The value is unbeatable! - Spacious carpeted lounge and dining areas upon entry to the home with great natural light and a sliding door to the alfresco - Tiled family room off the kitchen with split system air conditioning, also with a sliding door to the alfresco to perfectly combine all living areas - Large kitchen features an island bench, gas cook top, dishwasher, stainless steel appliances and a concealed walk-in pantry - Well-sized carpeted study or potential fifth bedroom downstairs with huge under stair storage space - Expansive master bedroom showcases a ceiling fan, split system air conditioning, abundance of mirrored built-in wardrobes, an ensuite and access to a balcony - Neat and tidy ensuite features a bathtub, vanity, toilet and shower - Three other great sized bedrooms, two with built-in wardrobes, one with shared access to the balcony - Roomy main bathroom comes with a vanity, corner bathtub, shower and toilet - Additional powder room with a vanity downstairs for convenience - Luxuries include an alarm system, LED downlights and plantation shutters - Picturesque rear yard with easy care lawns and gardens and an undercover paved alfresco with a fan, as well as rear gate access - Double automatic garage with internal access and located to the rear of the property, accessed via a private laneway - Opposite a lovely parkland - Approx. 700m from Kellyville Ridge Public School - Approx. 3.6km from Rouse Hill High School - Approx. 1.6km from Stanhope Village Shopping Centre ********* Disclaimer: The above information has been gathered from sources that we believe are reliable. However, we cannot guarantee the accuracy of this information and nor do we accept responsibility for its accuracy. Any interested parties should rely on their own enquiries and judgement to determine the accuracy of this information. For inclusions refer to contract.
