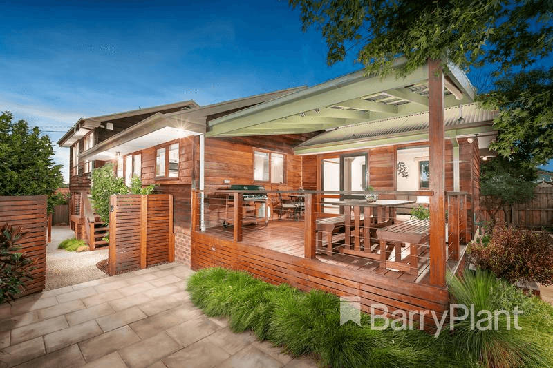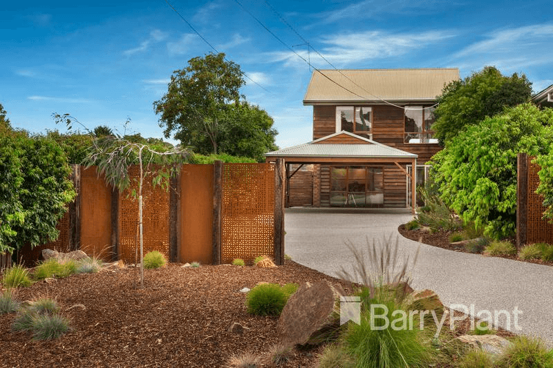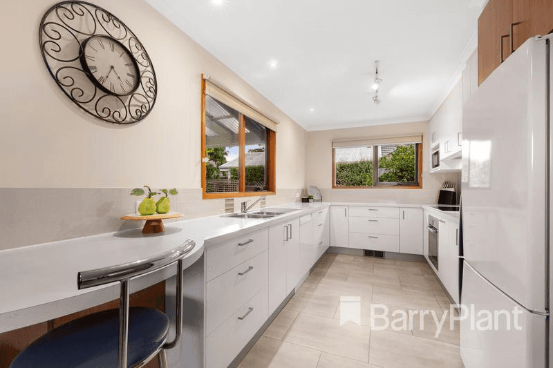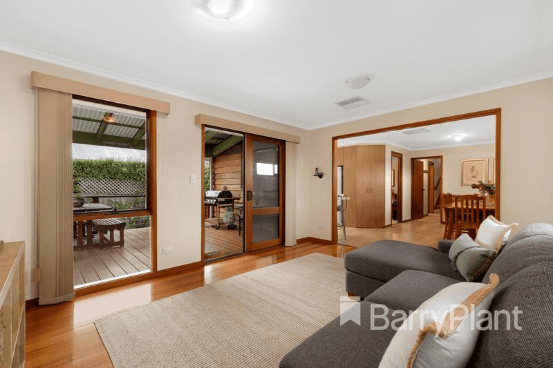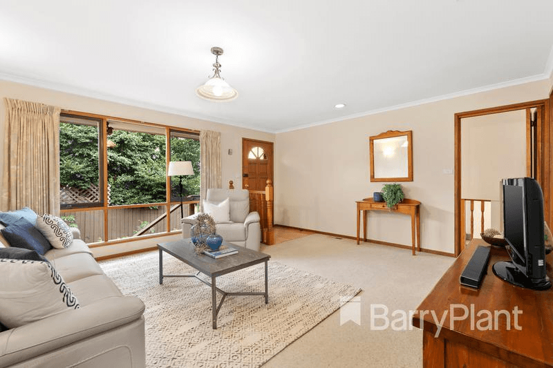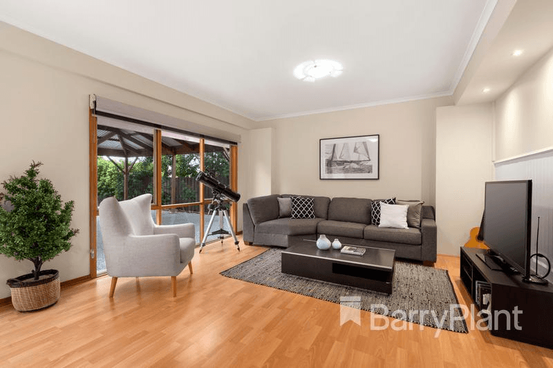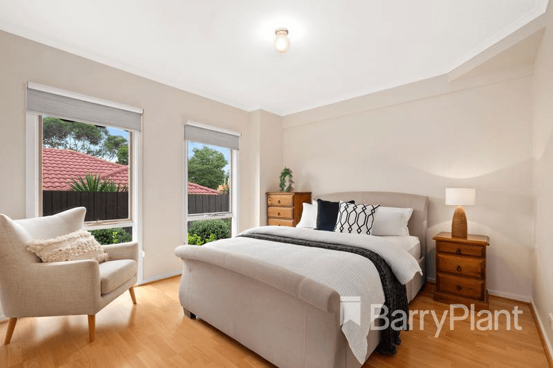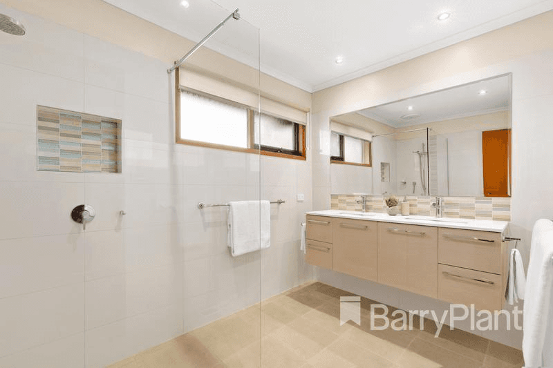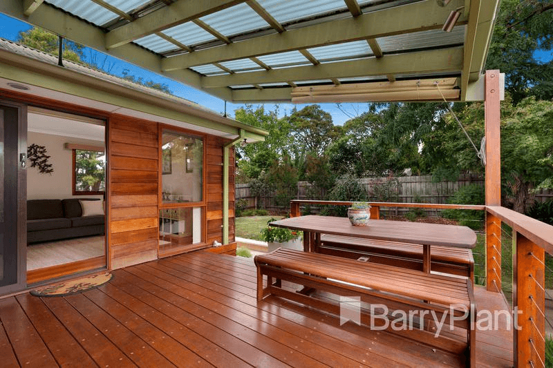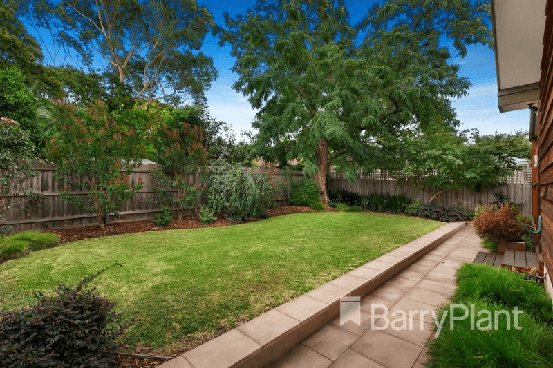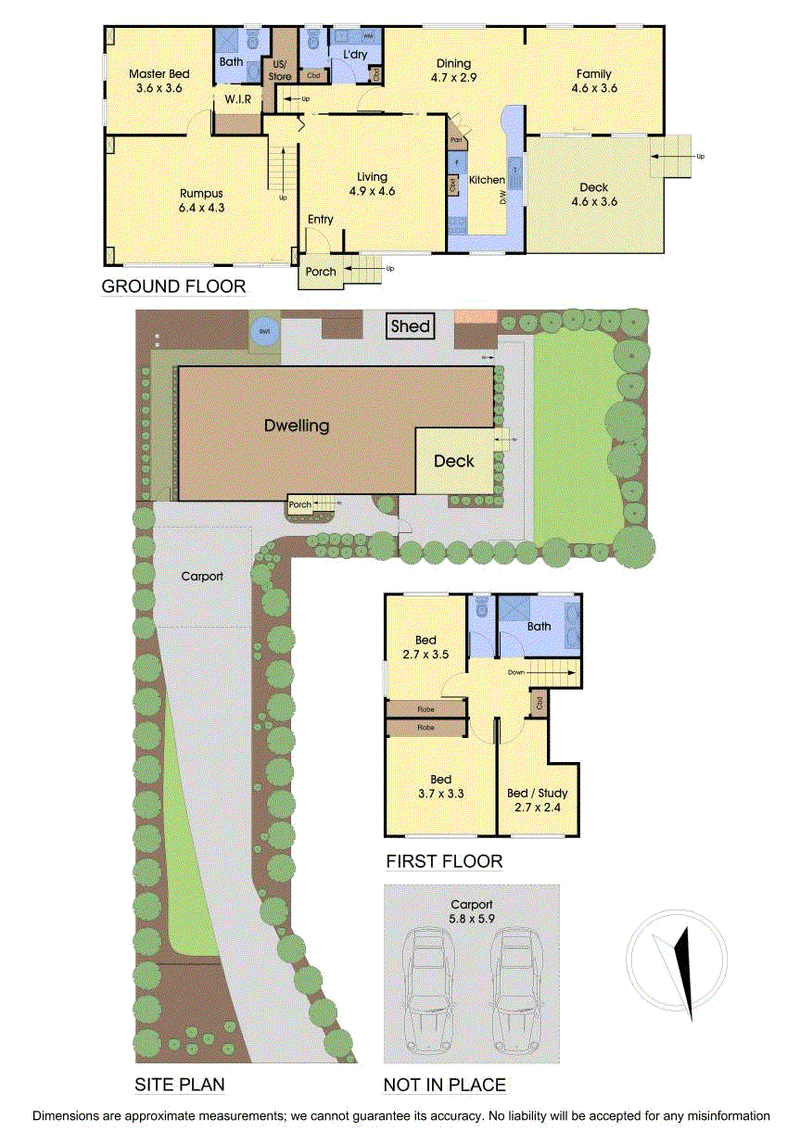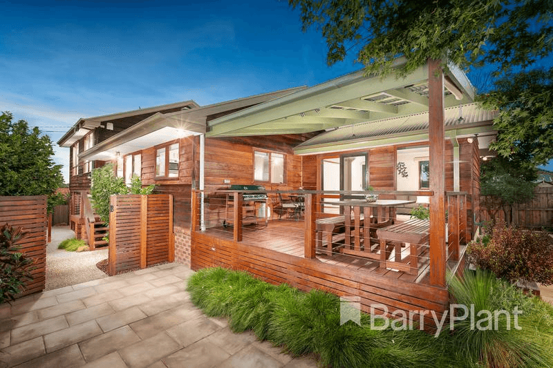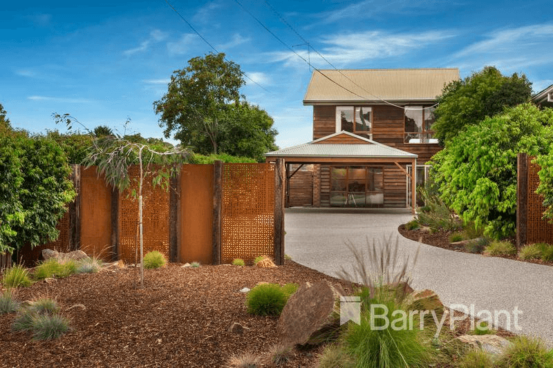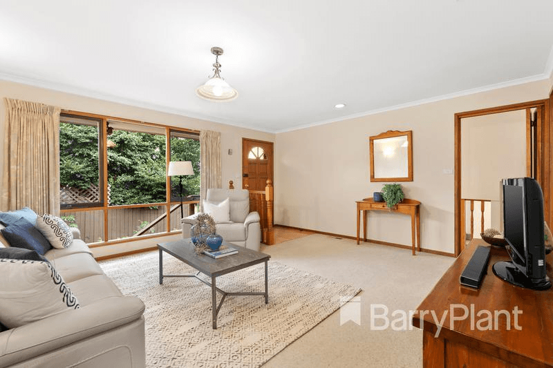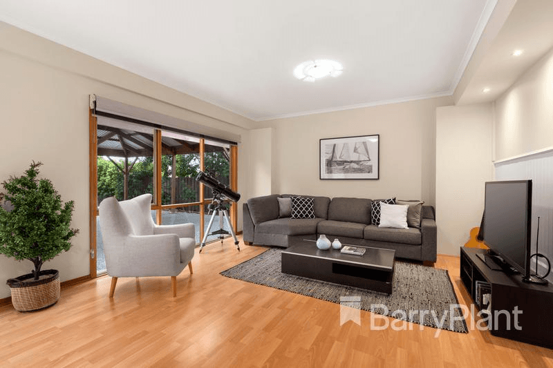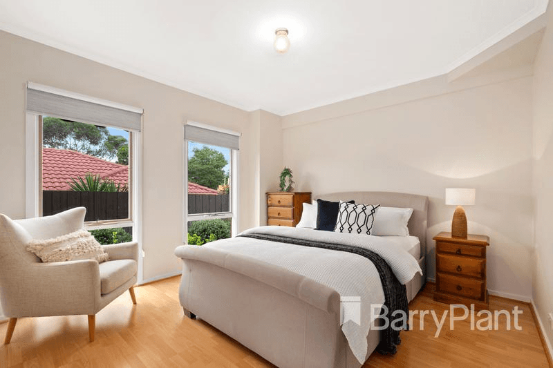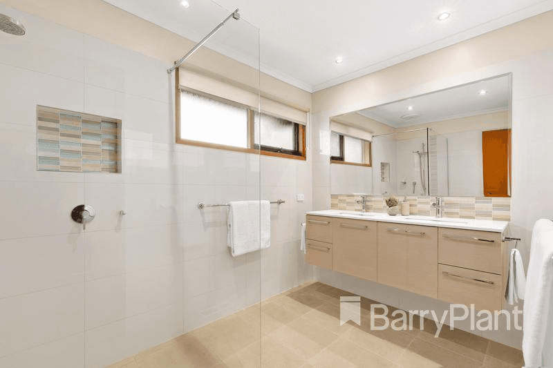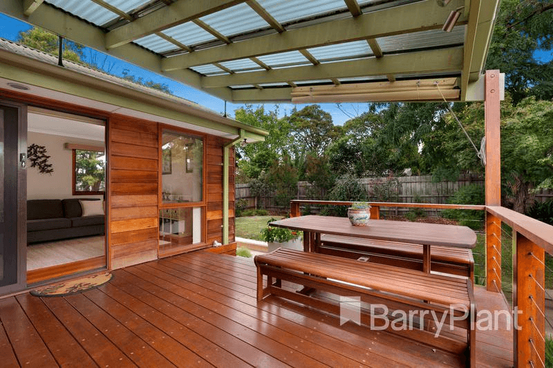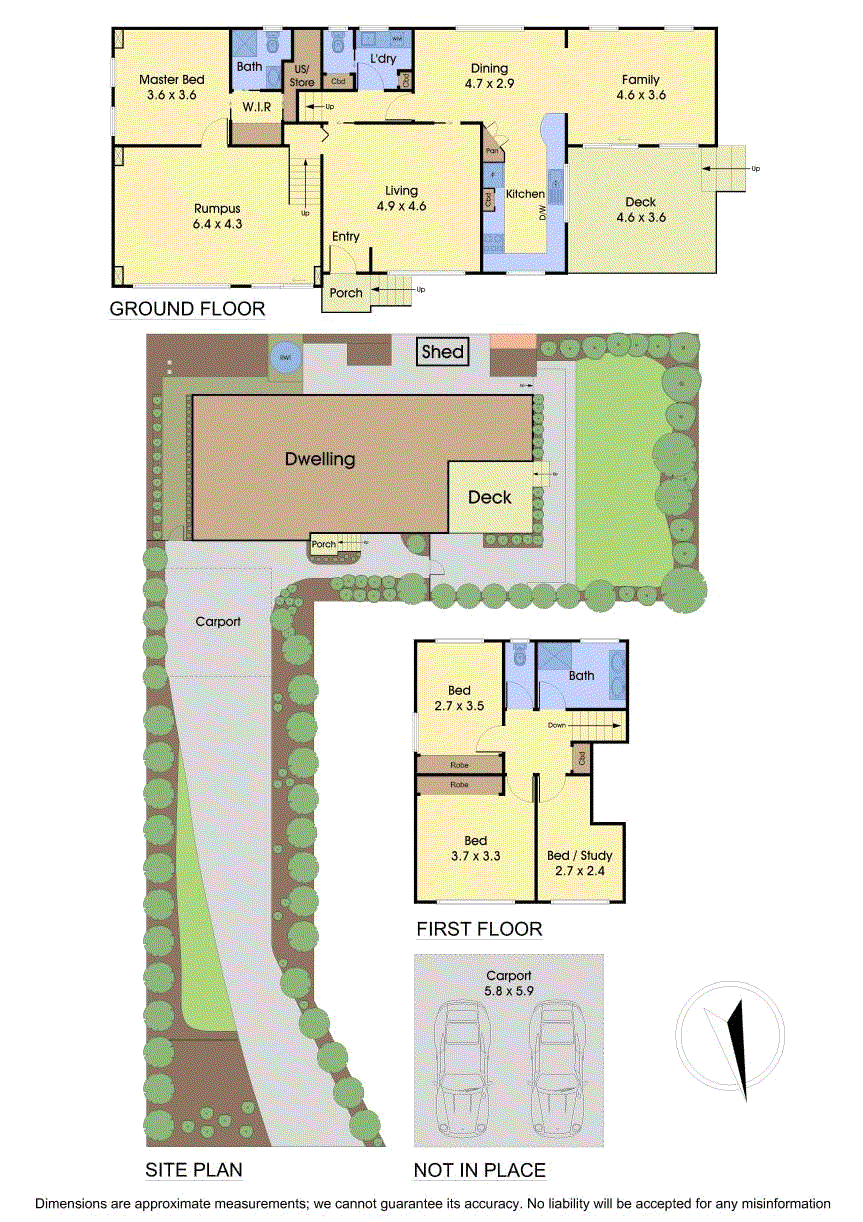- 1
- 2
- 3
- 4
- 5
- 1
- 2
- 3
- 4
- 5
23 Lyell Parade, Greensborough, VIC 3088
A Beautiful Family Home Nestled in Supreme Privacy
This sensational Californian Redwood Timber split-level home holds prime position in walking distance to Greensborough Primary and College, Greensborough Plaza and Station. Framed by gardens with a deck and BBQ area, picture-perfect landscape with lush lawn, and wicking veggie beds, this home has been carefully considered inside and out. The heart of this home is the quality kitchen with soft close cabinetry, breakfast bar, and Bosch and Asko appliances. Accentuated by the dining room with north and south facing windows, the family room with solid timber flooring and deck access, and upgraded laundry with separate toilet, the main floor of this home is spacious and inviting. Add to this the sunny bedrooms in a family-friendly configuration, with the modern ensuite master with WIR on the lower floor, and upper level bedrooms positioned with the upgraded dual sink family bathroom. Yet the lower level may be the main draw card for growing families with separate entry into a spacious rumpus room. Adding flexibility to this clever family home, this space will be adaptable and appreciated. With an abundance of added extras including the double carport, long drive with 6 OSP, ducted heating and evaporative cooling, NBN ready, ample storage, and garden shed, this is a unique opportunity to please every member of the family.
Floorplans & Interactive Tours
More Properties from Greensborough
More Properties from Barry Plant North Eastern Group - Bundoora, Greensborough & Mill Park-South Morang
Not what you are looking for?
Our Featured Channels
REALTY UNCUT
REALTY TALK
23 Lyell Parade, Greensborough, VIC 3088
A Beautiful Family Home Nestled in Supreme Privacy
This sensational Californian Redwood Timber split-level home holds prime position in walking distance to Greensborough Primary and College, Greensborough Plaza and Station. Framed by gardens with a deck and BBQ area, picture-perfect landscape with lush lawn, and wicking veggie beds, this home has been carefully considered inside and out. The heart of this home is the quality kitchen with soft close cabinetry, breakfast bar, and Bosch and Asko appliances. Accentuated by the dining room with north and south facing windows, the family room with solid timber flooring and deck access, and upgraded laundry with separate toilet, the main floor of this home is spacious and inviting. Add to this the sunny bedrooms in a family-friendly configuration, with the modern ensuite master with WIR on the lower floor, and upper level bedrooms positioned with the upgraded dual sink family bathroom. Yet the lower level may be the main draw card for growing families with separate entry into a spacious rumpus room. Adding flexibility to this clever family home, this space will be adaptable and appreciated. With an abundance of added extras including the double carport, long drive with 6 OSP, ducted heating and evaporative cooling, NBN ready, ample storage, and garden shed, this is a unique opportunity to please every member of the family.
