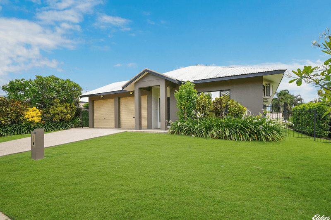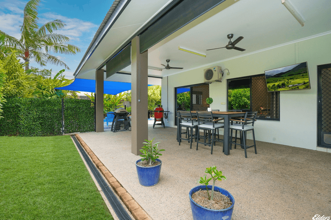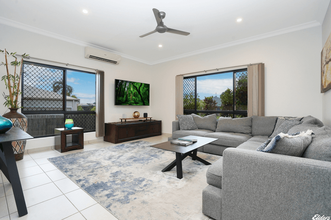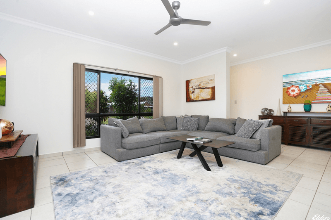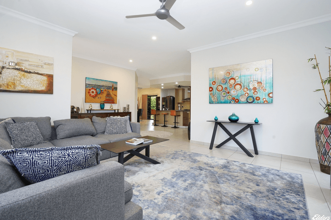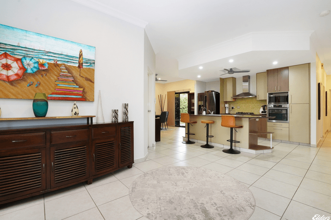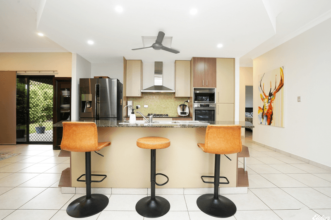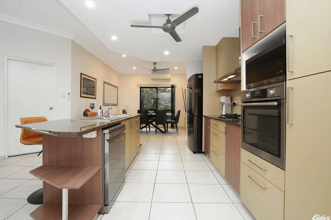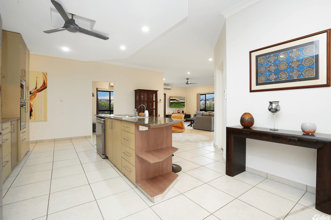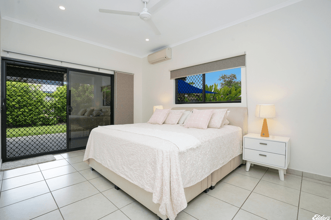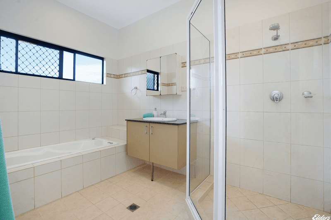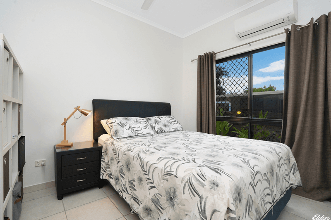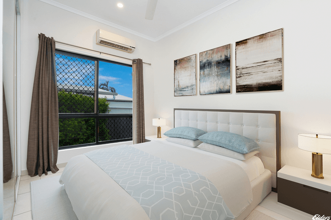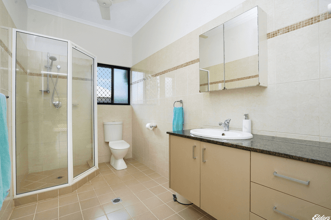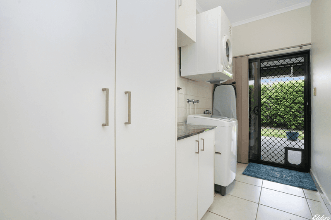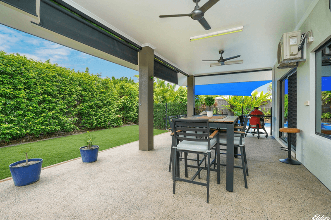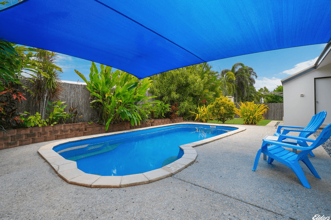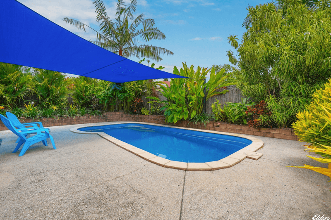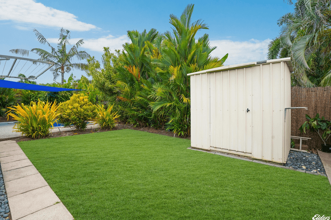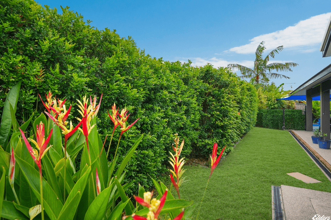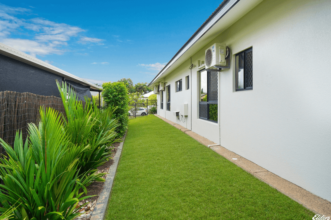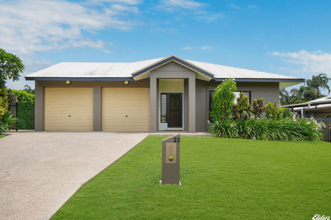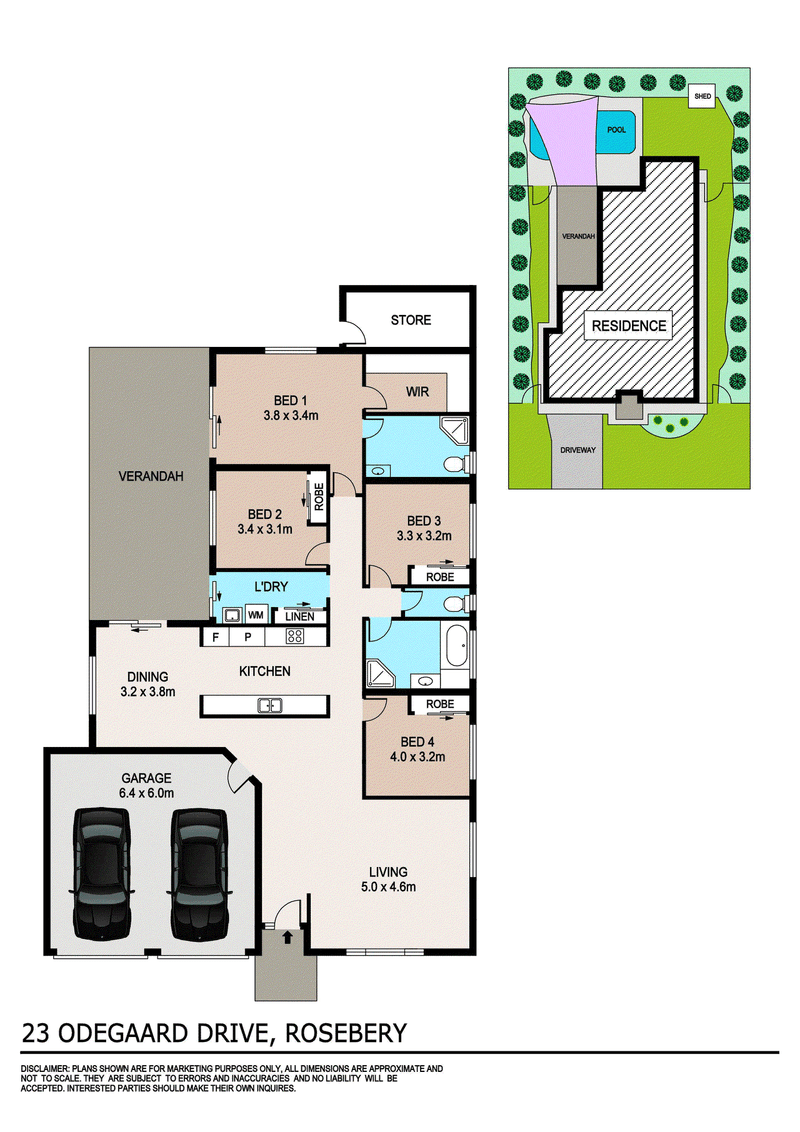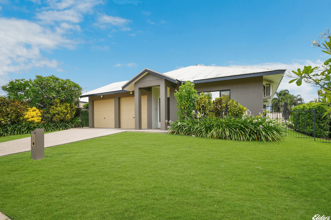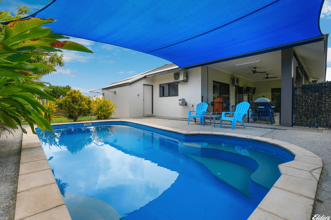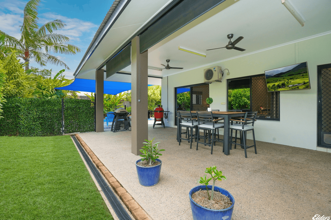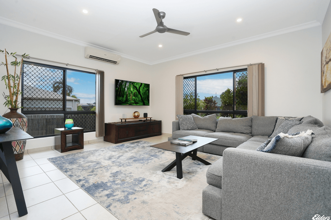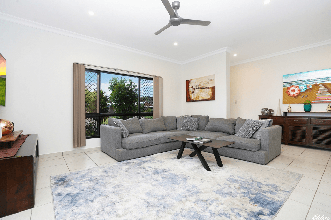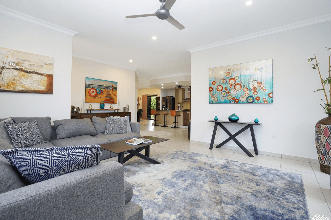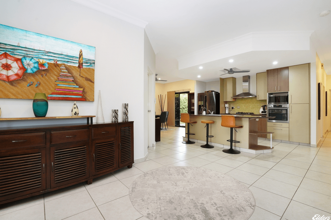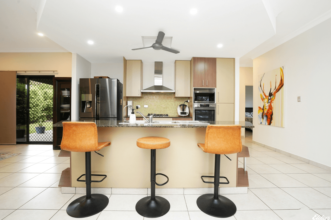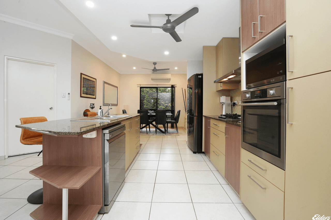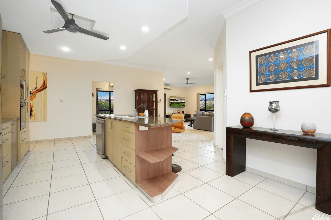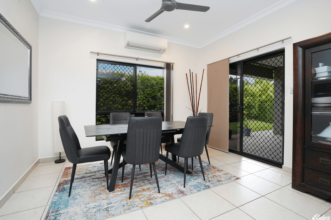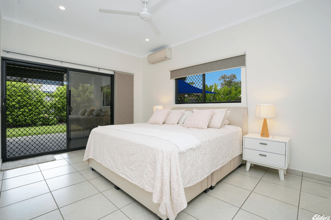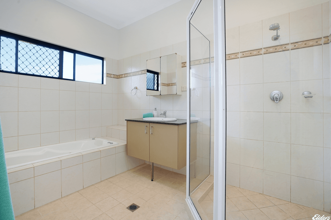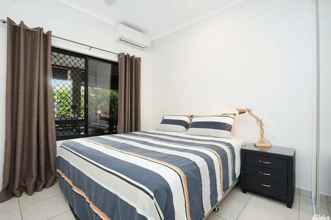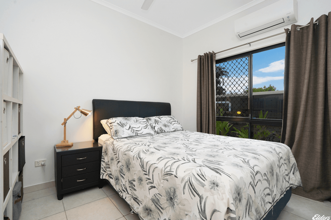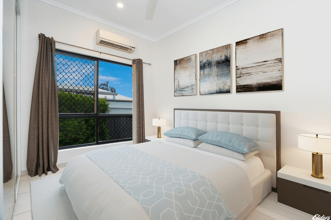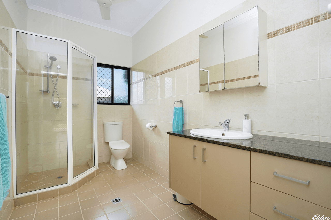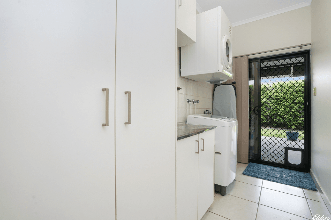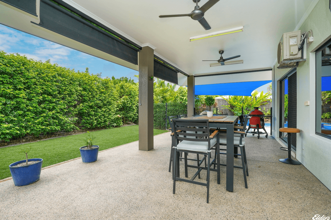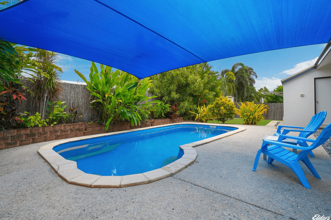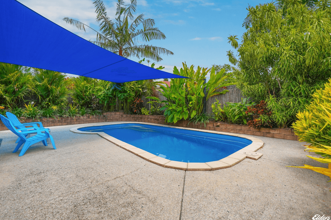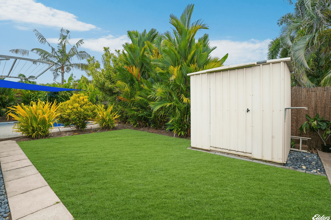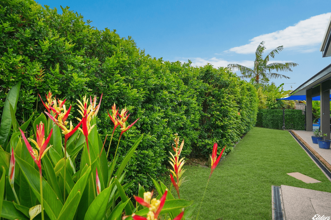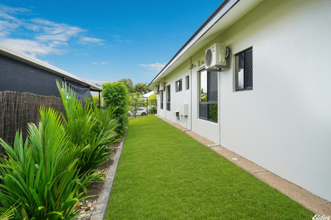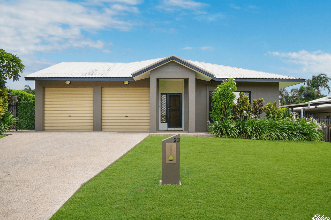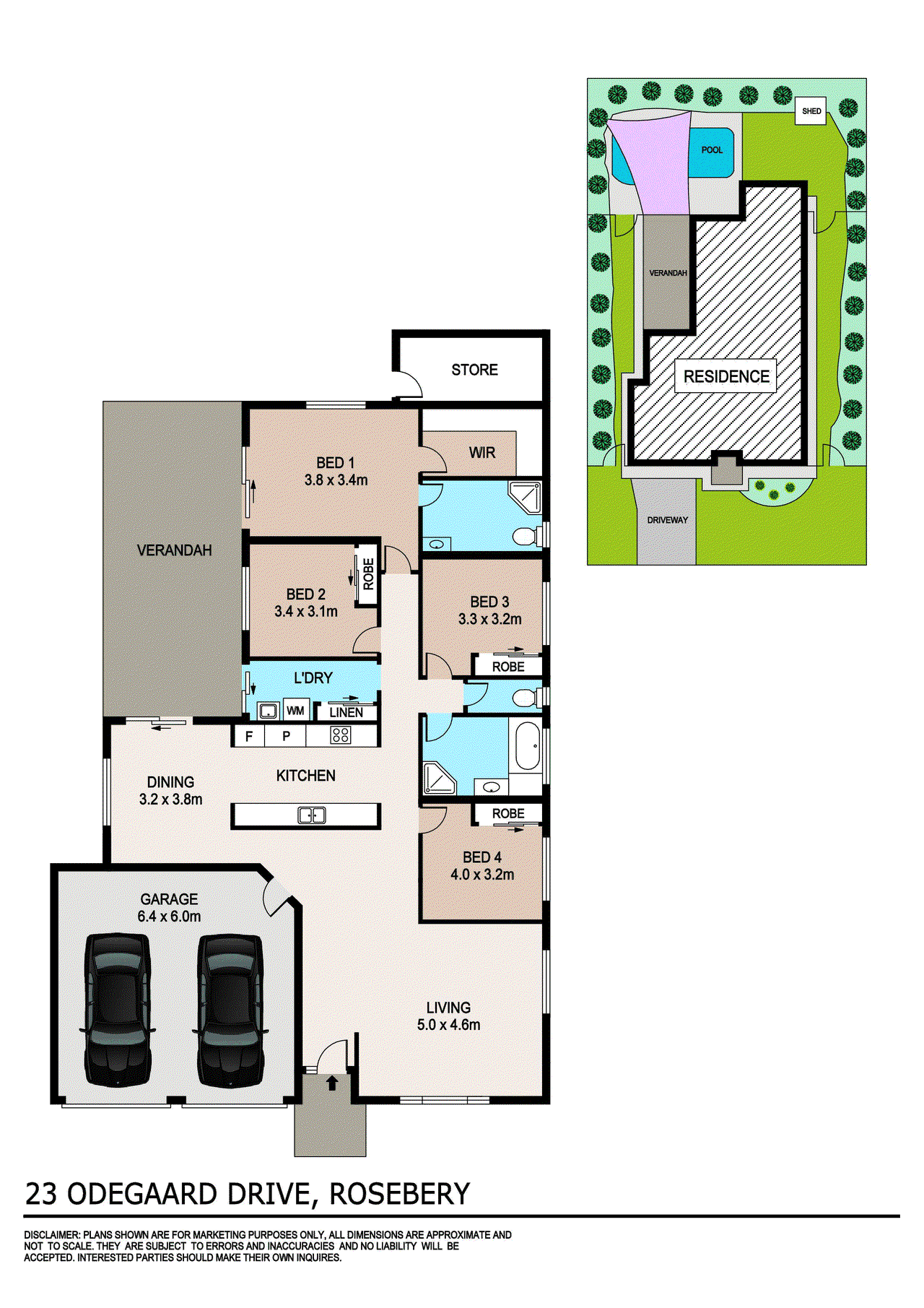- 1
- 2
- 3
- 4
- 5
- 1
- 2
- 3
- 4
- 5
A DESIGNER'S TOUCH
This impeccably presented home has it all, quality, style and privacy. Located in one of Palmerston's most desired suburbs and just a short distance to the Rosebery schools, local parks, transport and major shopping centres. Custom built with 280m2 under roofline, this sensational home is perfect for those looking for space and harmony. • Featuring easy-care tiled floors, split system air-conditioning as well as extra-high ceilings throughout • 4 Spacious bedrooms, all with ample storage while the master bedroom has a massive walk-in robe and ensuite bathroom • Central kitchen with granite benchtops, central servery/breakfast bar that includes the double sink and dishwasher. Gas hotplates, rangehood plus pryoletic wall oven and microwave space • Open plan family/dining with access to rear entertaining area + large lounge situated towards the front of the home • Main bathroom includes a shower alcove, separate bath and vanity • Separate WC • Internal laundry with linen cupboard and external access to verandah adds convenience • Solar HWS and 5kW Solar panels for energy efficiency • Outside the private entertaining patio overlooks the inground, mineral (less maintenance & less cleaning), saltwater pool with shade sails and solar heating • Established auto-irrigated and reticulated gardens with side access for the boat or trailer • Storage shed under roofline plus a separate garden shed to the rear yard • Add a double lock up garage with internal access and it all goes to make this a home that will be perfect for YOUR family! For further information or to arrange your private inspection - contact Gennie & Sue Cox today!
Floorplans & Interactive Tours
More Properties from Rosebery
More Properties from Elders Real Estate - Palmerston
Not what you are looking for?
Our Featured Channels
REALTY UNCUT
REALTY TALK
23 Odegaard Drive, Rosebery, NT 0832
A DESIGNER'S TOUCH
This impeccably presented home has it all, quality, style and privacy. Located in one of Palmerston's most desired suburbs and just a short distance to the Rosebery schools, local parks, transport and major shopping centres. Custom built with 280m2 under roofline, this sensational home is perfect for those looking for space and harmony. • Featuring easy-care tiled floors, split system air-conditioning as well as extra-high ceilings throughout • 4 Spacious bedrooms, all with ample storage while the master bedroom has a massive walk-in robe and ensuite bathroom • Central kitchen with granite benchtops, central servery/breakfast bar that includes the double sink and dishwasher. Gas hotplates, rangehood plus pryoletic wall oven and microwave space • Open plan family/dining with access to rear entertaining area + large lounge situated towards the front of the home • Main bathroom includes a shower alcove, separate bath and vanity • Separate WC • Internal laundry with linen cupboard and external access to verandah adds convenience • Solar HWS and 5kW Solar panels for energy efficiency • Outside the private entertaining patio overlooks the inground, mineral (less maintenance & less cleaning), saltwater pool with shade sails and solar heating • Established auto-irrigated and reticulated gardens with side access for the boat or trailer • Storage shed under roofline plus a separate garden shed to the rear yard • Add a double lock up garage with internal access and it all goes to make this a home that will be perfect for YOUR family! For further information or to arrange your private inspection - contact Gennie & Sue Cox today!
