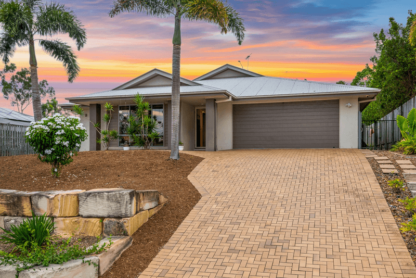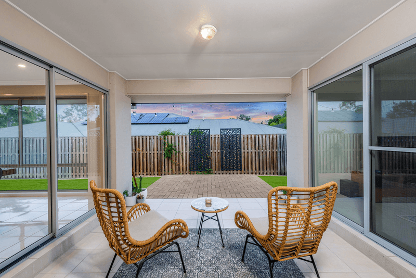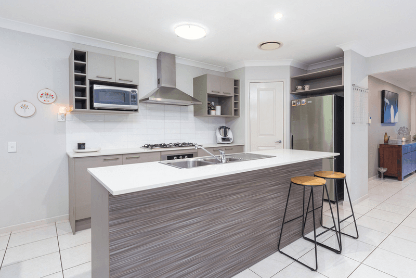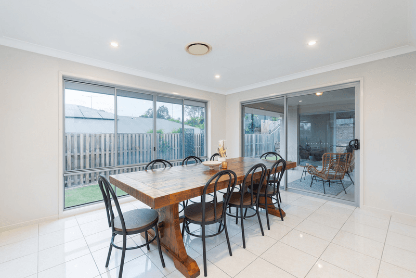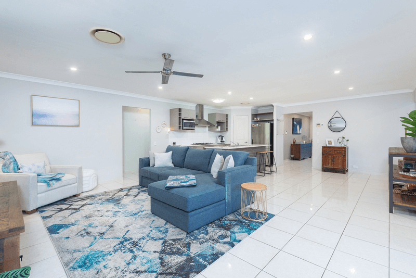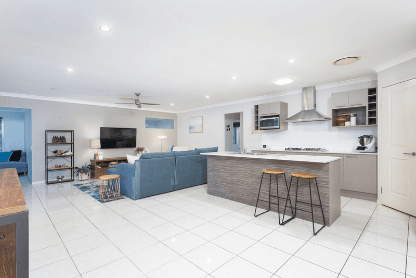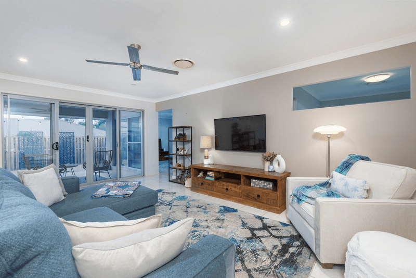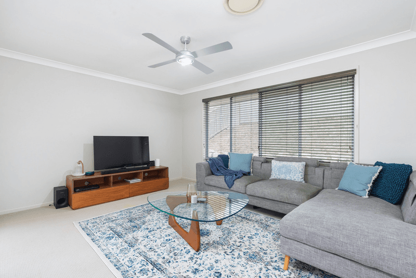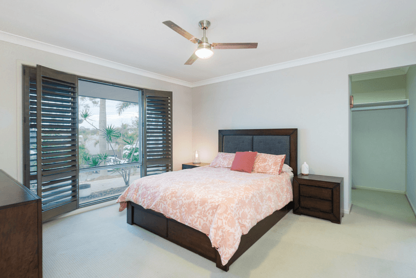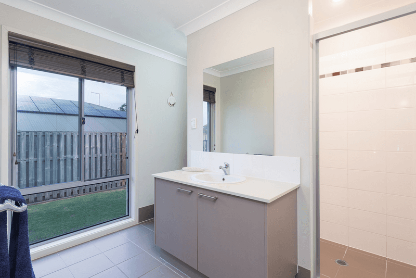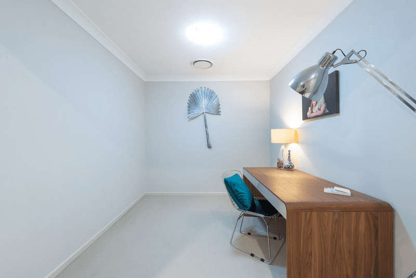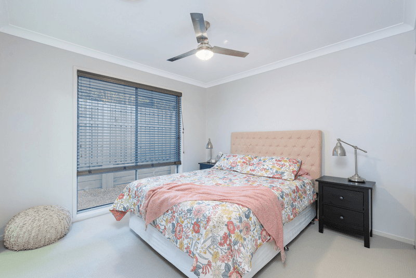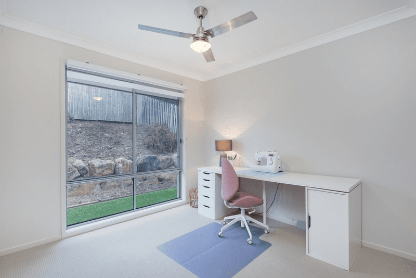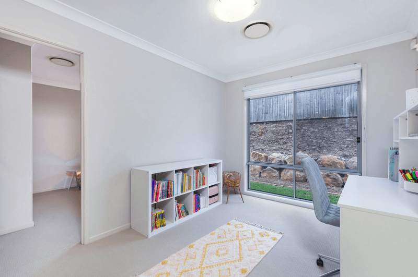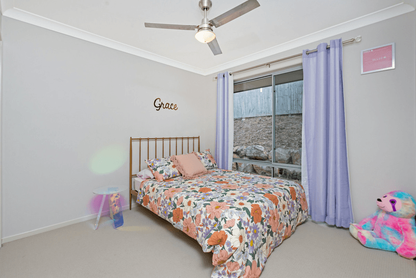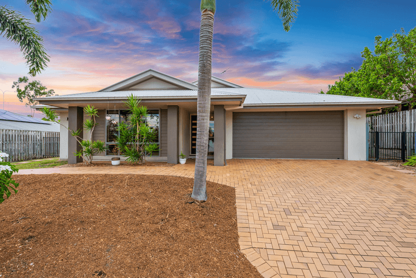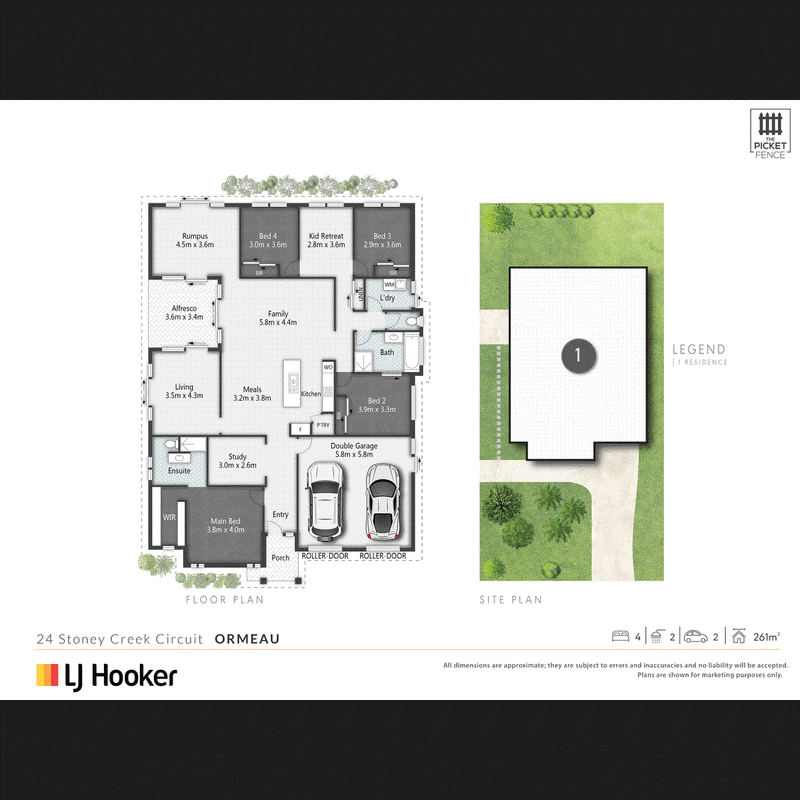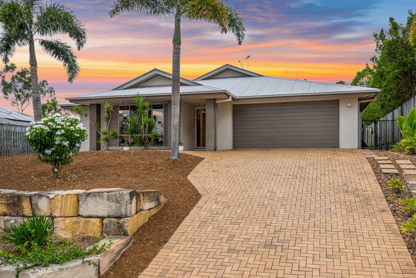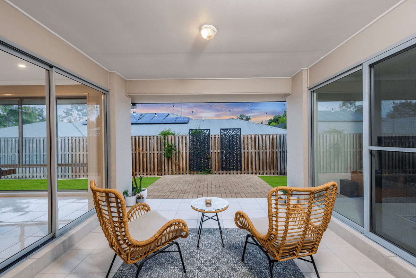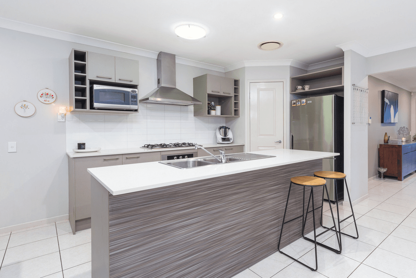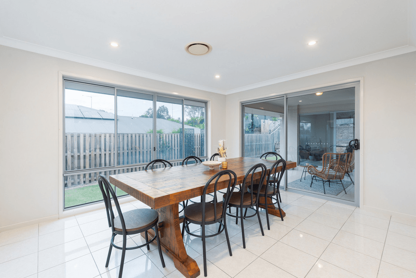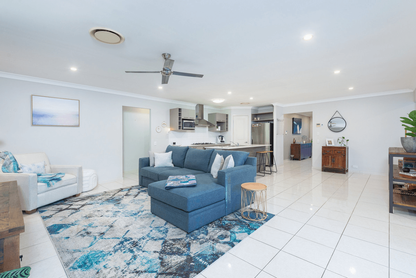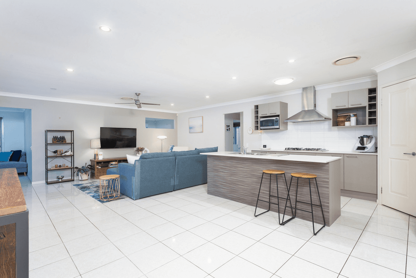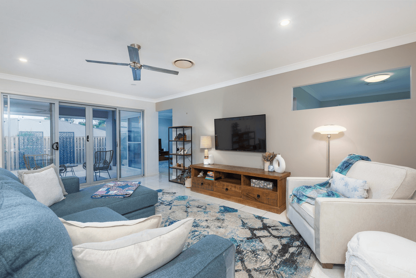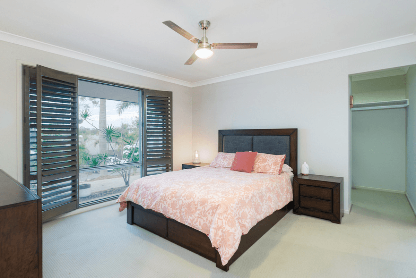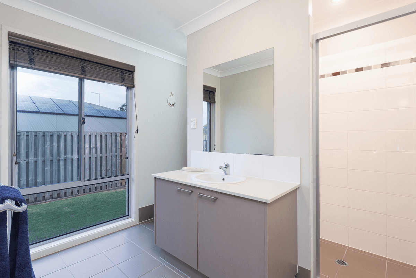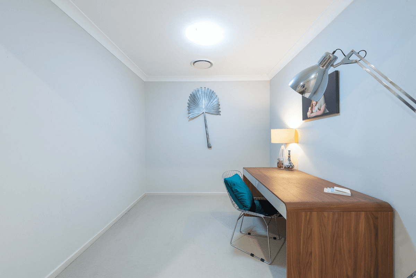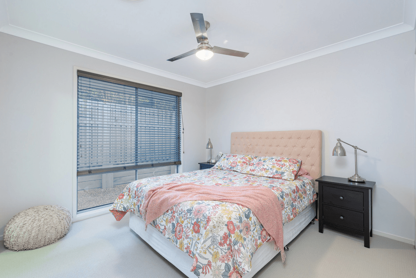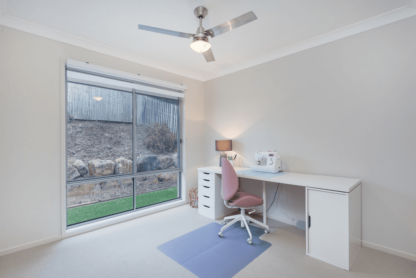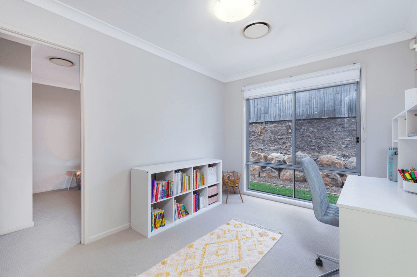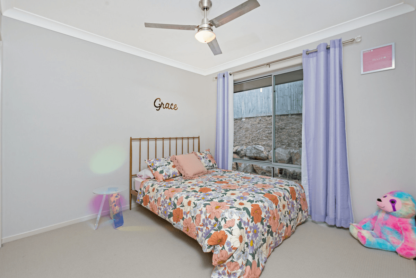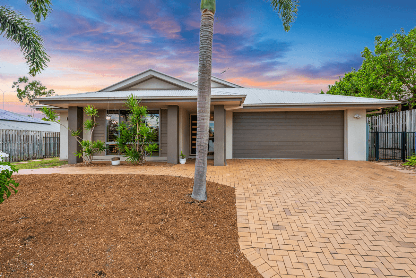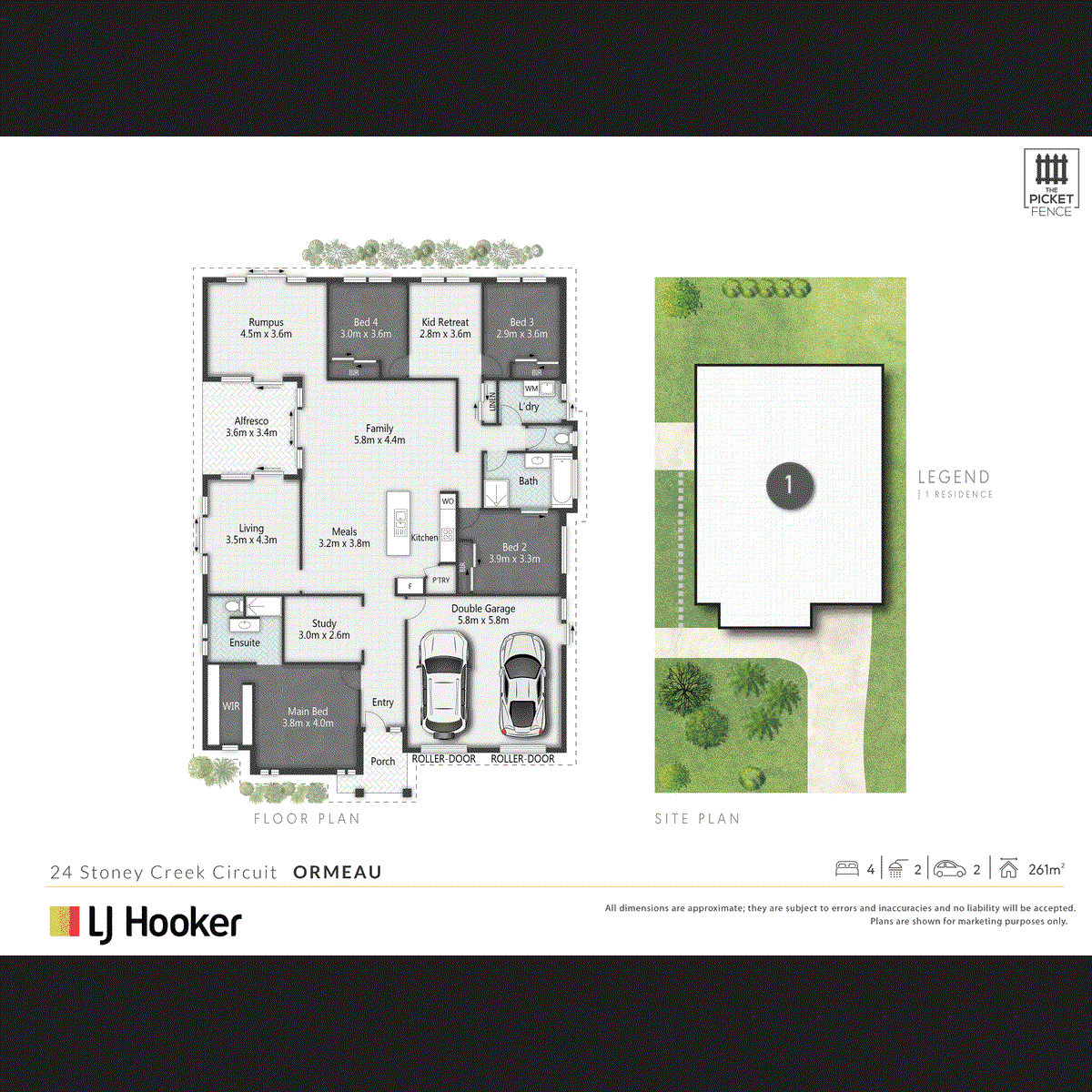- 1
- 2
- 3
- 4
- 5
- 1
- 2
- 3
- 4
- 5
ELEVATED SINGLE-LEVEL WITH VERSATILE LAYOUT
Set on a spacious 762m2 block and boasting tremendous living flexibility, this is an enviable choice for growing families. Immaculately presented and appointed with contemporary styling, there are options to adjust the layout to your choosing whilst the location ensures that day to day living is as easy as possible! Ducted air-conditioning, high ceilings and a contemporary palette set the ideal scene for a flowing interior that offers excellent living options. Family, meals and living are set in open-plan with a large separate rumpus and additional children's retreat/multi-purpose zone also on offer. Positioned central to each of the zones, the kitchen is appointed with a modern fit-out and offers great storage, gas cooking and stone benches including a handy center island with seating. Glass sliders frame a covered and tiled alfresco entertaining zone with extended open-air paving allowing you to enjoy sun-kissed relaxation. The backyard is fenced and landscaped with low-maintenance appeal as well as providing space for a lap pool if desired. Formal accommodation is found within four built-in bedrooms with a separate study and the living options offering scope to create a fifth bedroom if required. The master has a walk-in robe and contemporary ensuite with stone-topped vanity with the main bathroom including a separate bath for family use. Additional features include a separate laundry and double remote garage. Move-in ready with plenty of space, families will also love the proximity to amenities including both early learning and primary schooling in easy walking distance. You can also stroll to parkland and bus stops whilst shopping, dining, rail and the M1 are all easily accessed. - 762m2 - Elevated single-level with northerly aspect - 2.7m High ceilings and ducted air-conditioning throughout - Open-plan family, meals and living room - Separate rumpus plus children's retreat/multi-purpose room - Modern kitchen including good storage, gas cooking, stone benches and centre island - Covered and tiled outdoor entertaining with additional open-air zone - Landscaped, fenced backyard - Four built-in bedrooms plus separate study - Master including walk-in robe and contemporary ensuite - Family bathroom with separate bath - Security system - Separate laundry - Double remote garage - Walk to early learning centre, bus, parkland and primary schooling
Floorplans & Interactive Tours
More Properties from ORMEAU
More Properties from LJ Hooker Ormeau
Not what you are looking for?
24 Stoney Creek Circuit, Ormeau, QLD 4208
ELEVATED SINGLE-LEVEL WITH VERSATILE LAYOUT
Set on a spacious 762m2 block and boasting tremendous living flexibility, this is an enviable choice for growing families. Immaculately presented and appointed with contemporary styling, there are options to adjust the layout to your choosing whilst the location ensures that day to day living is as easy as possible! Ducted air-conditioning, high ceilings and a contemporary palette set the ideal scene for a flowing interior that offers excellent living options. Family, meals and living are set in open-plan with a large separate rumpus and additional children's retreat/multi-purpose zone also on offer. Positioned central to each of the zones, the kitchen is appointed with a modern fit-out and offers great storage, gas cooking and stone benches including a handy center island with seating. Glass sliders frame a covered and tiled alfresco entertaining zone with extended open-air paving allowing you to enjoy sun-kissed relaxation. The backyard is fenced and landscaped with low-maintenance appeal as well as providing space for a lap pool if desired. Formal accommodation is found within four built-in bedrooms with a separate study and the living options offering scope to create a fifth bedroom if required. The master has a walk-in robe and contemporary ensuite with stone-topped vanity with the main bathroom including a separate bath for family use. Additional features include a separate laundry and double remote garage. Move-in ready with plenty of space, families will also love the proximity to amenities including both early learning and primary schooling in easy walking distance. You can also stroll to parkland and bus stops whilst shopping, dining, rail and the M1 are all easily accessed. - 762m2 - Elevated single-level with northerly aspect - 2.7m High ceilings and ducted air-conditioning throughout - Open-plan family, meals and living room - Separate rumpus plus children's retreat/multi-purpose room - Modern kitchen including good storage, gas cooking, stone benches and centre island - Covered and tiled outdoor entertaining with additional open-air zone - Landscaped, fenced backyard - Four built-in bedrooms plus separate study - Master including walk-in robe and contemporary ensuite - Family bathroom with separate bath - Security system - Separate laundry - Double remote garage - Walk to early learning centre, bus, parkland and primary schooling
