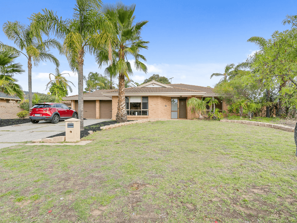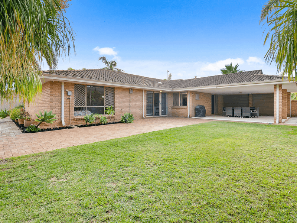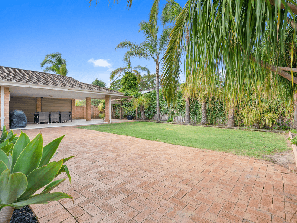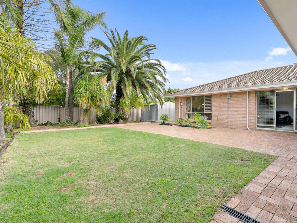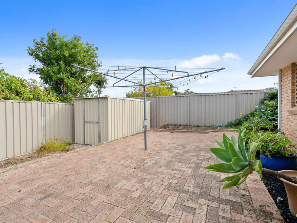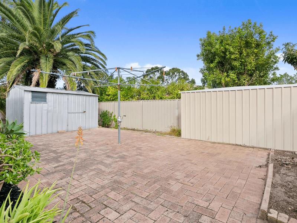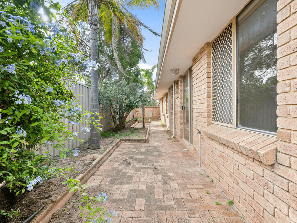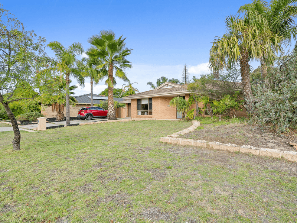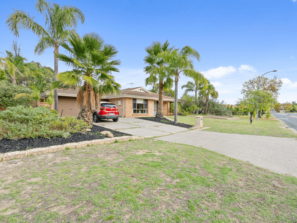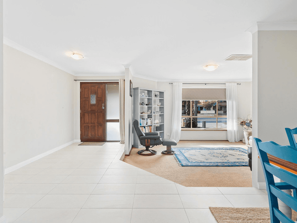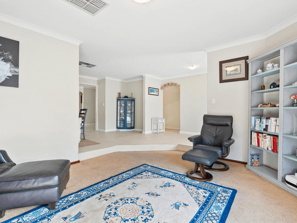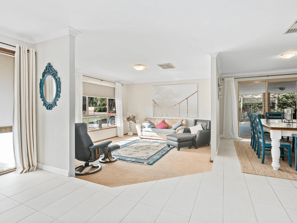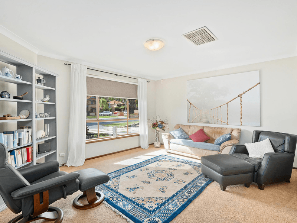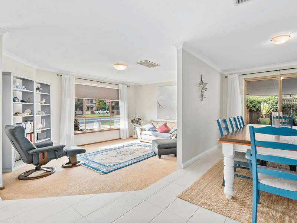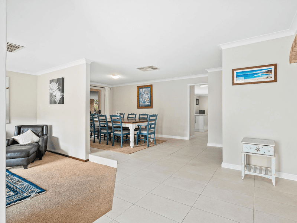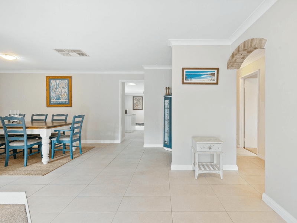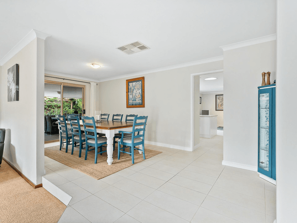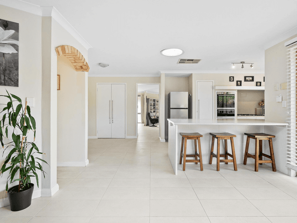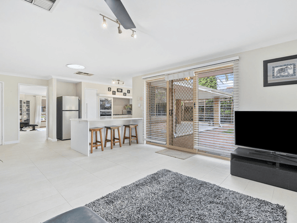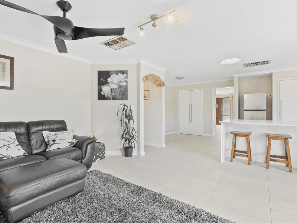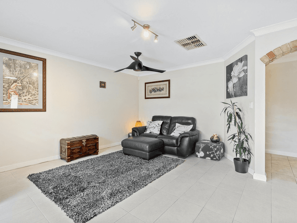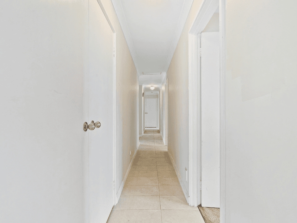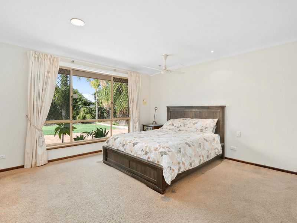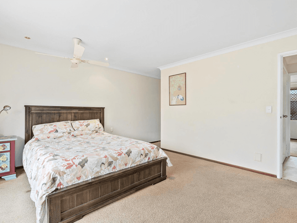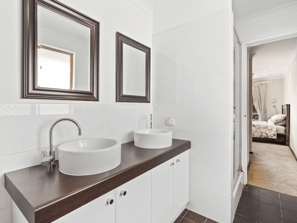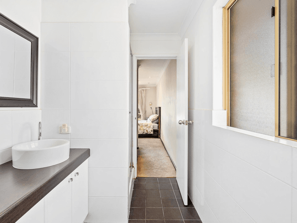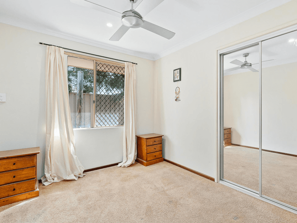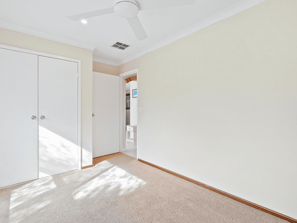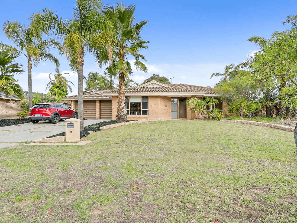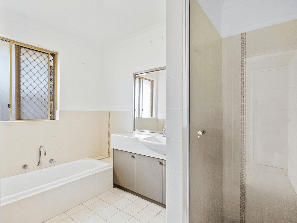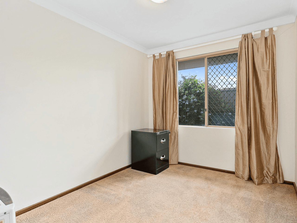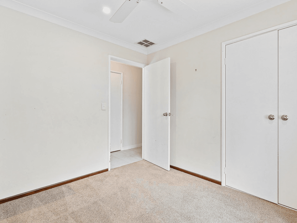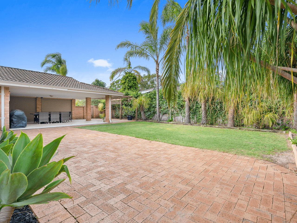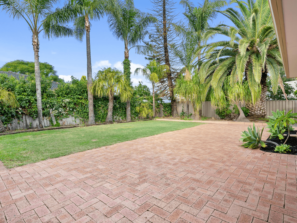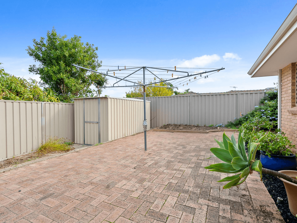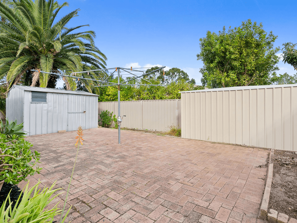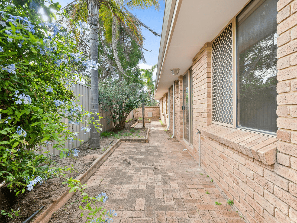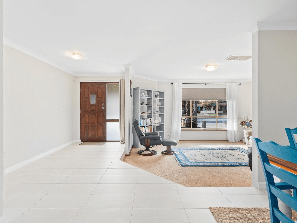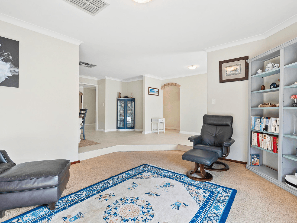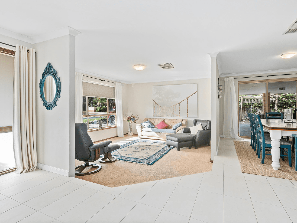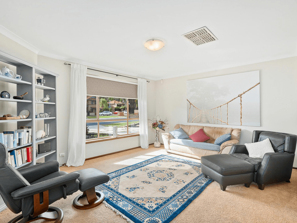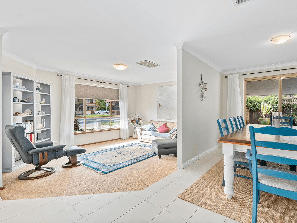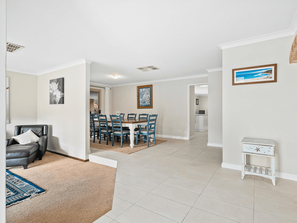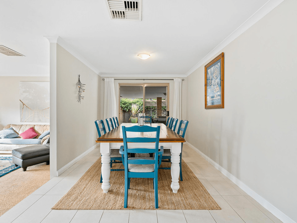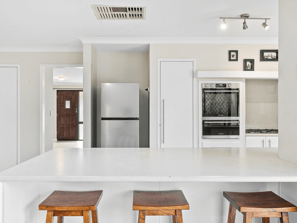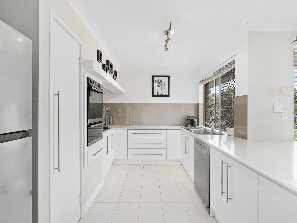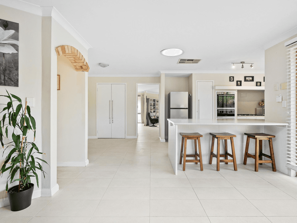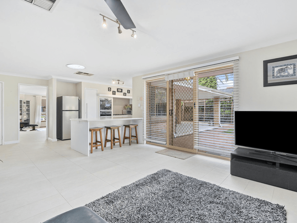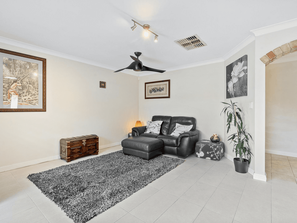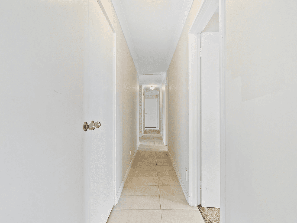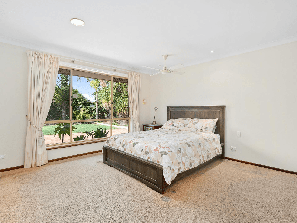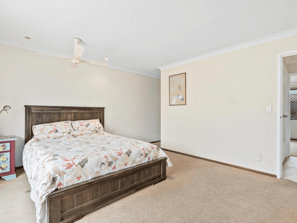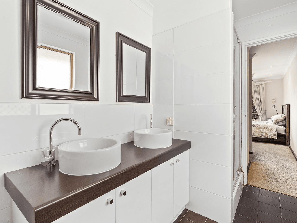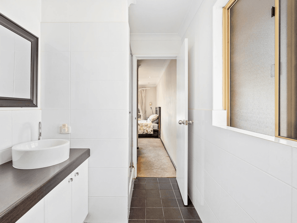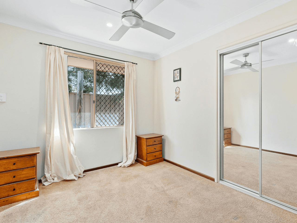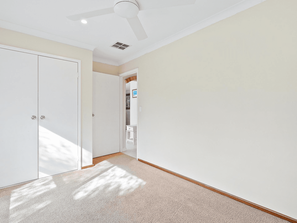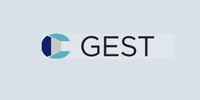- 1
- 2
- 3
- 4
- 5
- 1
- 2
- 3
- 4
- 5
248 Summerlakes Parade, Ballajura, WA 6066
TAKE A DEEP BREATH
Lots of room to breathe in the wonderful open floorplan of this boundless air conditioned 4 bedroom 2 bathroom plus study home in the Lakes Estate, featuring a large north facing sunken carpeted formal lounge, a tiled formal dining, leading to the renovated Kitchen with stainless steel appliances overlooking the meals and family room which opens to the large flat back yard where there's ample room for the children to play. The master bedroom is situated at the rear of the house and the ensuite has been renovated. There is easy access via the double carport with it recessed roller doors adding extra height to allow taller vehicles access to the back yard. See today, call Stephen Nagle 0417 967 713 Disclaimer The particulars and photographs shown on this website are supplied for information only and shall not be taken as a representation in any respect on the vendor or the agent. The information, opinions and publications available on this website are broad guides for general information only. They are solely intended to provide a general understanding of the subject matter and to help you assess whether you need more detailed information. The material on this website is not and should not be regarded as legal, financial or real estate advice. Users should seek their own legal, financial or real estate advice where appropriate. Every effort is made to ensure that the material is accurate and up to date. However, we do not guarantee or warrant the accuracy, completeness, or currency of the information provided. You should make your own inquiries and obtain independent professional advice tailored to your specific circumstances before making any legal, financial or real estate decisions.
Floorplans & Interactive Tours
More Properties from BALLAJURA
More Properties from Gest Real Estate - Dianella
Not what you are looking for?
248 Summerlakes Parade, Ballajura, WA 6066
TAKE A DEEP BREATH
Lots of room to breathe in the wonderful open floorplan of this boundless air conditioned 4 bedroom 2 bathroom plus study home in the Lakes Estate, featuring a large north facing sunken carpeted formal lounge, a tiled formal dining, leading to the renovated Kitchen with stainless steel appliances overlooking the meals and family room which opens to the large flat back yard where there's ample room for the children to play. The master bedroom is situated at the rear of the house and the ensuite has been renovated. There is easy access via the double carport with it recessed roller doors adding extra height to allow taller vehicles access to the back yard. See today, call Stephen Nagle 0417 967 713 Disclaimer The particulars and photographs shown on this website are supplied for information only and shall not be taken as a representation in any respect on the vendor or the agent. The information, opinions and publications available on this website are broad guides for general information only. They are solely intended to provide a general understanding of the subject matter and to help you assess whether you need more detailed information. The material on this website is not and should not be regarded as legal, financial or real estate advice. Users should seek their own legal, financial or real estate advice where appropriate. Every effort is made to ensure that the material is accurate and up to date. However, we do not guarantee or warrant the accuracy, completeness, or currency of the information provided. You should make your own inquiries and obtain independent professional advice tailored to your specific circumstances before making any legal, financial or real estate decisions.
Floorplans & Interactive Tours
Details not provided
