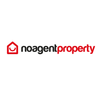- 1
- 2
- 3
- 4
- 5
- 1
- 2
- 3
- 4
- 5
25 Geneva Crescent, Seven Hills, NSW 2147
Family Home on large 885 m2 block
Phone enquiries - please quote property ID 19910 Special features: – Large 885 m2 block – Park with children’s play equipment across the road, visuals on park from your lounge room. – Solar 5 kw Full description of property: – 3 bedrooms plus a nursery/study – 2 bathrooms plus powder room – Floor to ceiling tiles in bath room – Built-in robes throughout – Easy care laminate flooring front of house – Carpeted rear of house – Open plan kitchen with gas cooking – Breakfast bar – Huge kitchen storage options – Gas heater in rear dining and second lounge room – Indoor and outdoor living zones – Timber Deck – 36 m2 – In-ground solar heated pool with – Gas heated spa – Double garage with room for workshop. – Security screens & doors – Driveway entry with lockable gate – Extensive concreted driveway – Additional parking for caravan or boat. – Fully fenced – Established landscaping/lawns front and back – 150m to public transport – Walking distance to Secondary and Primary schools – Easy access to arterial motorways - Price Drop from Original listing of $820K 1/10/18 to reflect market conditions
Floorplans & Interactive Tours
More Properties from Seven Hills
More Properties from No Agent Property - BRIGHTON EAST
Not what you are looking for?
Our Featured Channels
REALTY UNCUT
REALTY TALK
25 Geneva Crescent, Seven Hills, NSW 2147
Family Home on large 885 m2 block
Phone enquiries - please quote property ID 19910 Special features: – Large 885 m2 block – Park with children’s play equipment across the road, visuals on park from your lounge room. – Solar 5 kw Full description of property: – 3 bedrooms plus a nursery/study – 2 bathrooms plus powder room – Floor to ceiling tiles in bath room – Built-in robes throughout – Easy care laminate flooring front of house – Carpeted rear of house – Open plan kitchen with gas cooking – Breakfast bar – Huge kitchen storage options – Gas heater in rear dining and second lounge room – Indoor and outdoor living zones – Timber Deck – 36 m2 – In-ground solar heated pool with – Gas heated spa – Double garage with room for workshop. – Security screens & doors – Driveway entry with lockable gate – Extensive concreted driveway – Additional parking for caravan or boat. – Fully fenced – Established landscaping/lawns front and back – 150m to public transport – Walking distance to Secondary and Primary schools – Easy access to arterial motorways - Price Drop from Original listing of $820K 1/10/18 to reflect market conditions
Floorplans & Interactive Tours
Details not provided





































