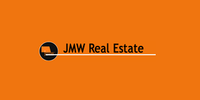- 1
- 2
- 3
- 4
- 5
- 1
- 2
- 3
- 4
- 5
2/5 Mast Close, Dunsborough, WA 6281
****SOLD**** ENTRY LEVEL DUNSBOROUGH NEVER LOOKED SO GOOD!
A three bed, two bath, free standing unit in Naturaliste Heights, on a large survey strata lot of 307sqm, with good size backyard, plus common property driveway. Construction is of timeless rendered brick and Colorbond built circa 2002. The unit is essentially three bedrooms, two bathrooms and an open plan kitchen/living/dining area, single carport and outdoor alfresco area under the main roof. The front entrance is via a covered area incorporating the carport into a hallway, which leads from the front entrance to the main kitchen/living/dining area at the north end of the house. The kitchen comprises Laminex benchtops with a 600mm black glass Technika electric oven, 600mm stainless steel Omega gas hotplates, pantry cupboard, large fridge recess, two bowl sink and extractor fan in the ceiling. The living/dining area has a ceiling fan, split-system, reverse-cycle air conditioner, recessed ceiling, sliding door to the rear 3.5m by 3.5m undercover alfresco area. The master suite at the front of the house has a ceiling fan, walk-in wardrobe, and ensuite with shower recess, vanity and WC. Bedrooms two and three both have built-in wardrobes and ceiling fans. There is a skylight servicing the family bathroom, which has a shower recess, bath and vanity with the second WC off the laundry. The laundry has a standard trough and built-in linen cupboard, plus access to the drying area in the courtyard. Other Features • Native garden at the front • Large lawned rear courtyard • Bush pole supports at the carport • Storage room of approximately 1m by 2m • Reticulation • 135 litre gas storage hot water system For further information or to arrange an inspection contact Joe White on 0417 939 715 or joe@jmwrealestate.com.au
Floorplans & Interactive Tours
More Properties from DUNSBOROUGH
More Properties from JMW Real Estate - Dunsborough
Not what you are looking for?
2/5 Mast Close, Dunsborough, WA 6281
****SOLD**** ENTRY LEVEL DUNSBOROUGH NEVER LOOKED SO GOOD!
A three bed, two bath, free standing unit in Naturaliste Heights, on a large survey strata lot of 307sqm, with good size backyard, plus common property driveway. Construction is of timeless rendered brick and Colorbond built circa 2002. The unit is essentially three bedrooms, two bathrooms and an open plan kitchen/living/dining area, single carport and outdoor alfresco area under the main roof. The front entrance is via a covered area incorporating the carport into a hallway, which leads from the front entrance to the main kitchen/living/dining area at the north end of the house. The kitchen comprises Laminex benchtops with a 600mm black glass Technika electric oven, 600mm stainless steel Omega gas hotplates, pantry cupboard, large fridge recess, two bowl sink and extractor fan in the ceiling. The living/dining area has a ceiling fan, split-system, reverse-cycle air conditioner, recessed ceiling, sliding door to the rear 3.5m by 3.5m undercover alfresco area. The master suite at the front of the house has a ceiling fan, walk-in wardrobe, and ensuite with shower recess, vanity and WC. Bedrooms two and three both have built-in wardrobes and ceiling fans. There is a skylight servicing the family bathroom, which has a shower recess, bath and vanity with the second WC off the laundry. The laundry has a standard trough and built-in linen cupboard, plus access to the drying area in the courtyard. Other Features • Native garden at the front • Large lawned rear courtyard • Bush pole supports at the carport • Storage room of approximately 1m by 2m • Reticulation • 135 litre gas storage hot water system For further information or to arrange an inspection contact Joe White on 0417 939 715 or joe@jmwrealestate.com.au
Floorplans & Interactive Tours
Details not provided























