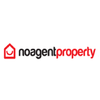- 1
- 2
- 3
- 4
- 5
- 1
- 2
- 3
- 4
- 5
26 Bellbird Way Dubbo
Family living in convenient location This residence represents a fantastic opportunity to secure a convenient affordable family home in such a handy location only a short stroll to Macquarie Anglican Grammar School, 2 child care centres, parks and Delroy Park shopping centre with Woolworth’s supermarket. FEATURES: • Four bedrooms with built-ins and ceiling fans • Master with recently renovated ensuite • Sunken lounge with wood fire and study nook/toy area • Separate tiled dining room • Family room incorporating kitchen and leading to large undercover Spanline area • Timber kitchen with updated large island bench, dishwasher, cooktop and wall oven • Bathroom with separate toilet • Ducted cooling, ceiling fans throughout • Extensive paved areas • Approx. 840sq block (North facing) • Private backyard with established gardens and trees providing plenty of shade, reduced lawn area and large garden shed • Auto garage plus 2 car carport and access to rear yard • New natural gas hot water system and cooktop recently installed • New carpet throughout (replaced within the last 12 months) • Wooden blinds throughout Please feel free to contact us should you require any further information or to arrange an inspection.
Floorplans & Interactive Tours
More Properties from DUBBO
More Properties from No Agent Property - BRIGHTON EAST
Not what you are looking for?
Our Featured Channels
REALTY UNCUT
REALTY TALK
26 Bellbird Way, Dubbo, NSW 2830
26 Bellbird Way Dubbo
Family living in convenient location This residence represents a fantastic opportunity to secure a convenient affordable family home in such a handy location only a short stroll to Macquarie Anglican Grammar School, 2 child care centres, parks and Delroy Park shopping centre with Woolworth’s supermarket. FEATURES: • Four bedrooms with built-ins and ceiling fans • Master with recently renovated ensuite • Sunken lounge with wood fire and study nook/toy area • Separate tiled dining room • Family room incorporating kitchen and leading to large undercover Spanline area • Timber kitchen with updated large island bench, dishwasher, cooktop and wall oven • Bathroom with separate toilet • Ducted cooling, ceiling fans throughout • Extensive paved areas • Approx. 840sq block (North facing) • Private backyard with established gardens and trees providing plenty of shade, reduced lawn area and large garden shed • Auto garage plus 2 car carport and access to rear yard • New natural gas hot water system and cooktop recently installed • New carpet throughout (replaced within the last 12 months) • Wooden blinds throughout Please feel free to contact us should you require any further information or to arrange an inspection.
Floorplans & Interactive Tours
Details not provided



















