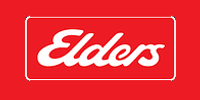- 1
- 2
- 3
- 4
- 5
- 1
- 2
- 3
- 4
- 5
26 Damascene Crescent, Bellamack, NT 0832
DON'T RENT IT! OWN IT!
Modern living is a breeze in this beautifully presented family home. Generous open-plan living/dining joins four good-sized bedrooms and quality contemporary appointments feature in the spotless kitchen, family-sized main bathroom and private master ensuite. The home is ideally located in a high-set position in a peaceful family-friendly street that's close to parks, schools and shops and just seven minutes to Palmerston town centre. – Spacious living/dining area opens into the side courtyard and onto the rear patio – Integrated alfresco entertainer's patio overlooks the low-maintenance rear lawn – Modern gas kitchen in black and white with stainless steel gas cooktop – Spotless main bathroom with shower over bath with mosaic feature tiling – Walk-in robe and immaculate ensuite with corner shower to master bedroom – Mirrored built-in robes to good-sized second, third and fourth bedrooms – Split-system air conditioning units to living/dining area and all four bedrooms – Efficient roof-mounted solar hot water system will reduce your energy bills – Well-equipped internal laundry with built-in linen cupboard and external access – Parking for two cars in double lock-up garage with internal shopper's entry Stylish black window and door frames offset the neutral contemporary tones and low-maintenance floor tiles ensure fresh modern living to suit the growing family seeking low-maintenance ground-level living. Enter via the front porch and into a hallway where you'll find the master bedroom privately located on your left at the front of the home. Three frameless glass louvre windows capture excellent natural light and cooling breezes and a walk-in robe and spotless ensuite will impress. The hallway continues past the well-equipped internal laundry and into the main open-plan living/dining area. The space connects to the side courtyard and covered patio with a huge opportunity to create a wrap-around alfresco retreat. Back inside, the adjoining gas kitchen features an under-bench oven and a dishwasher recess, and the second, third and fourth bedrooms share the main bathroom in a separate wing of the home to suit family living. This quality modern home will sell fast. Be first in line to see it and organise your inspection today.
Floorplans & Interactive Tours
More Properties from Bellamack
More Properties from Elders Real Estate - Palmerston
Not what you are looking for?
Our Featured Channels
REALTY UNCUT
REALTY TALK
26 Damascene Crescent, Bellamack, NT 0832
DON'T RENT IT! OWN IT!
Modern living is a breeze in this beautifully presented family home. Generous open-plan living/dining joins four good-sized bedrooms and quality contemporary appointments feature in the spotless kitchen, family-sized main bathroom and private master ensuite. The home is ideally located in a high-set position in a peaceful family-friendly street that's close to parks, schools and shops and just seven minutes to Palmerston town centre. – Spacious living/dining area opens into the side courtyard and onto the rear patio – Integrated alfresco entertainer's patio overlooks the low-maintenance rear lawn – Modern gas kitchen in black and white with stainless steel gas cooktop – Spotless main bathroom with shower over bath with mosaic feature tiling – Walk-in robe and immaculate ensuite with corner shower to master bedroom – Mirrored built-in robes to good-sized second, third and fourth bedrooms – Split-system air conditioning units to living/dining area and all four bedrooms – Efficient roof-mounted solar hot water system will reduce your energy bills – Well-equipped internal laundry with built-in linen cupboard and external access – Parking for two cars in double lock-up garage with internal shopper's entry Stylish black window and door frames offset the neutral contemporary tones and low-maintenance floor tiles ensure fresh modern living to suit the growing family seeking low-maintenance ground-level living. Enter via the front porch and into a hallway where you'll find the master bedroom privately located on your left at the front of the home. Three frameless glass louvre windows capture excellent natural light and cooling breezes and a walk-in robe and spotless ensuite will impress. The hallway continues past the well-equipped internal laundry and into the main open-plan living/dining area. The space connects to the side courtyard and covered patio with a huge opportunity to create a wrap-around alfresco retreat. Back inside, the adjoining gas kitchen features an under-bench oven and a dishwasher recess, and the second, third and fourth bedrooms share the main bathroom in a separate wing of the home to suit family living. This quality modern home will sell fast. Be first in line to see it and organise your inspection today.







































