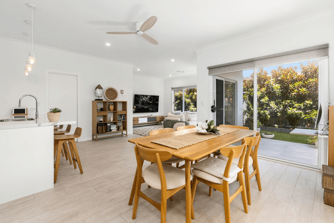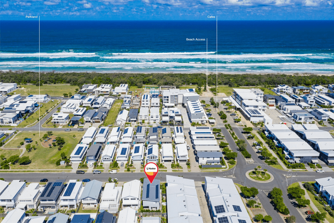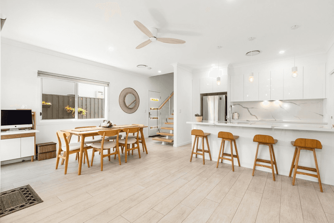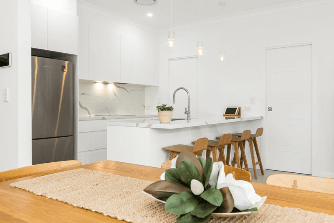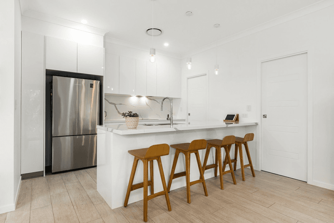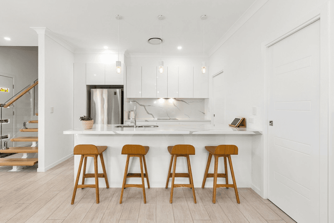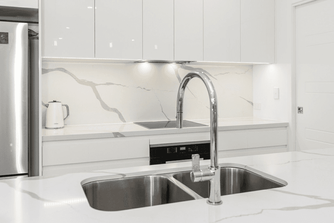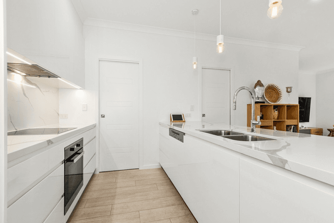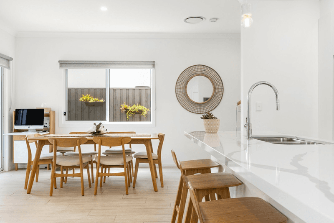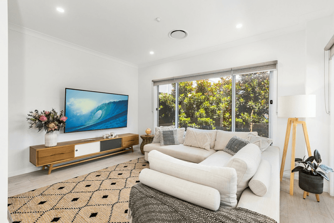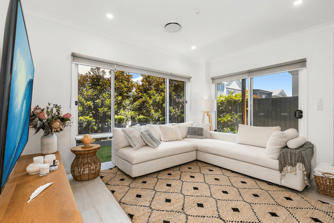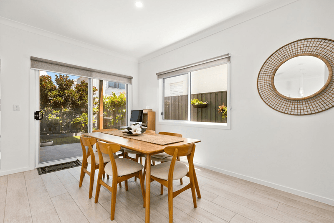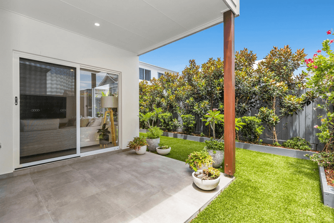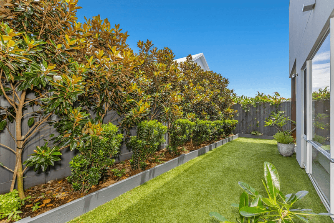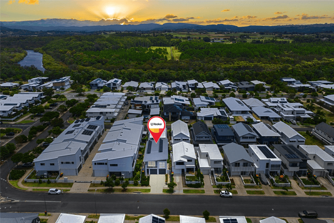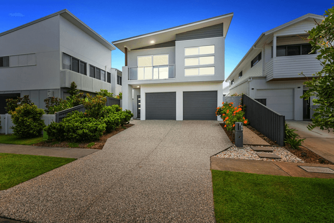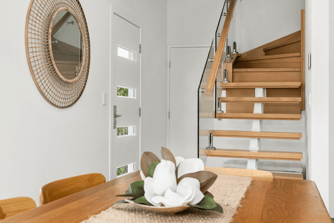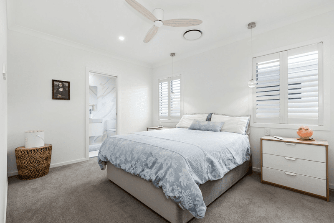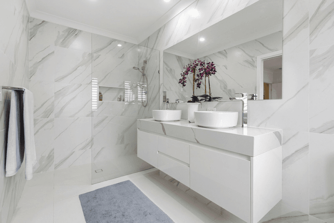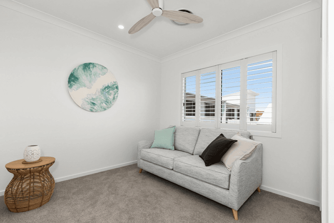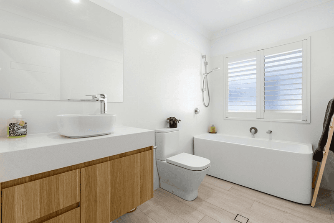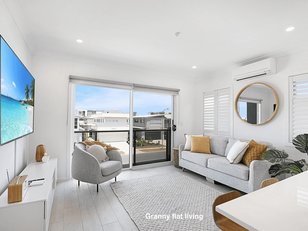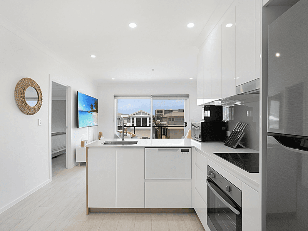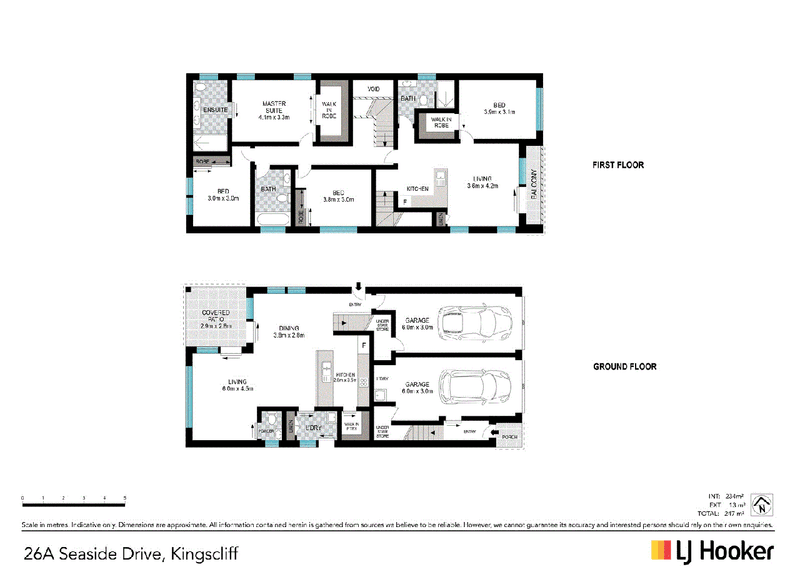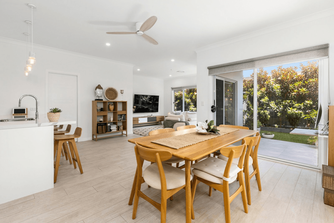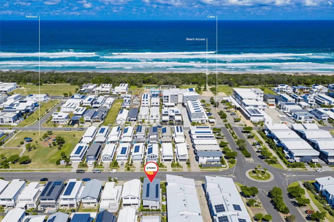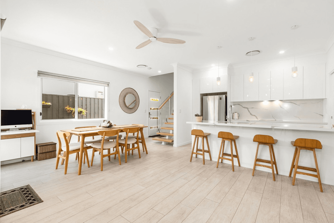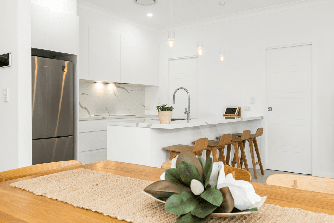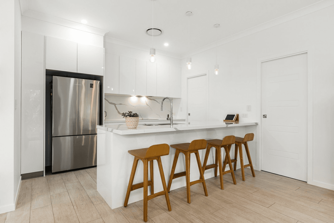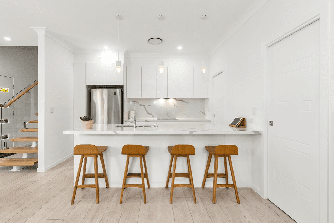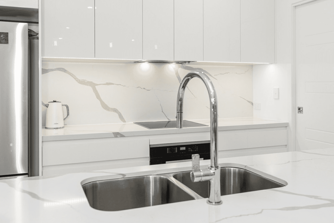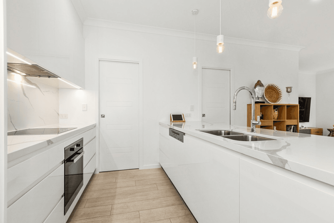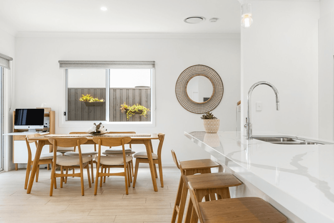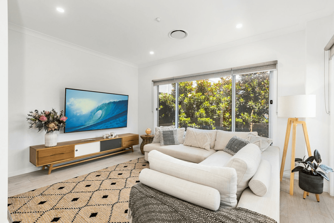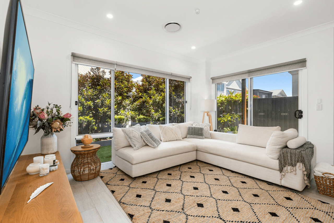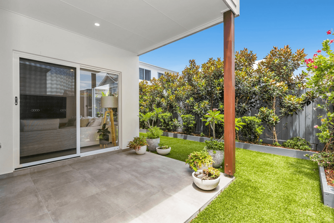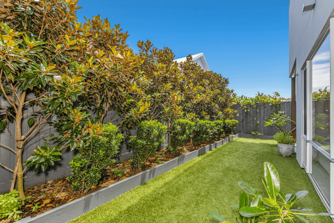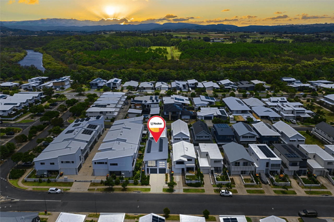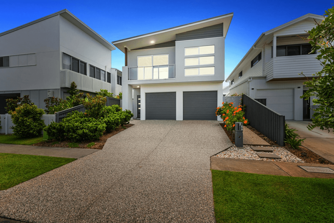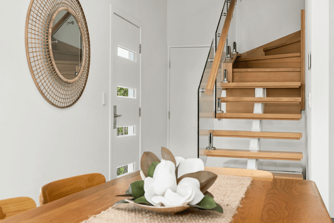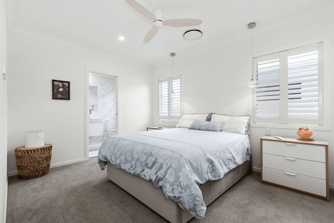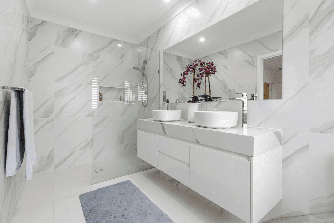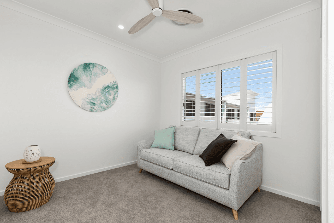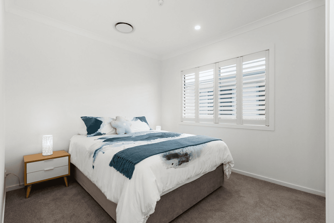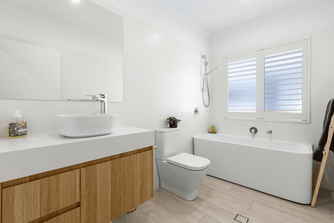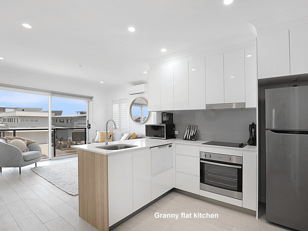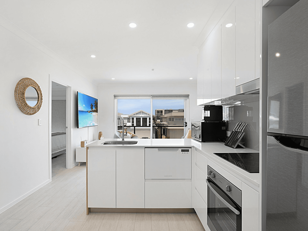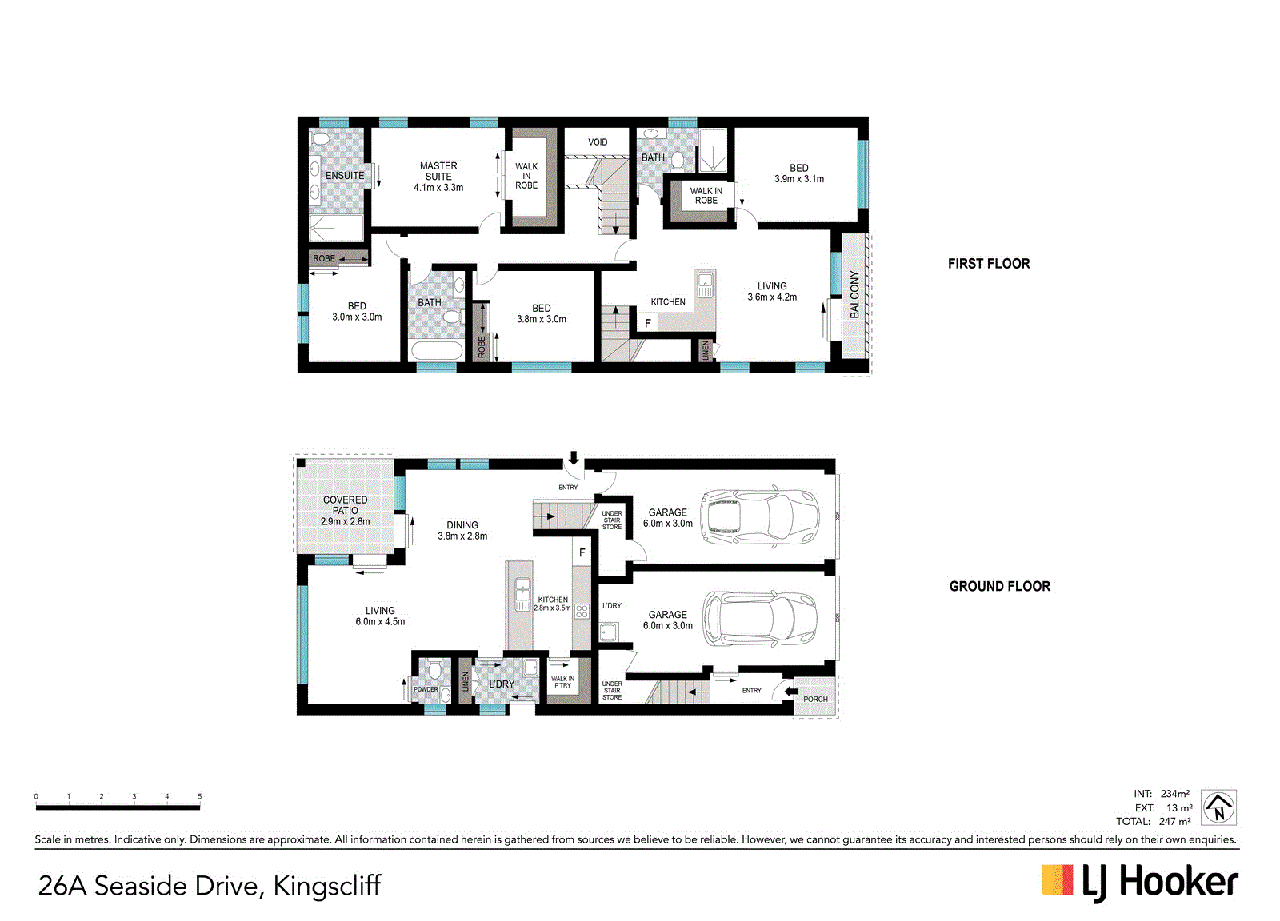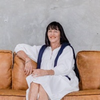- 1
- 2
- 3
- 4
- 5
- 1
- 2
- 3
- 4
- 5
SOLD BY LJH WITHERIFF - Proudly Sold by Jordan Brown & Carol Witheriff
SEASIDE SANCTUARY OF ELEGANCE MODERN BEACH HOUSE WITH APPROVED DUAL LIVING OPTION This modern beach house is spacious, appealing & has such a versatile layout that it will suit owner occupiers, investors, or weekenders alike. You are a 300-metre flat walk to beautiful Kingscliff Beach and the local cafes, shops and restaurants of Seaside Village & Salt Village are very close by. This is a luxury beachside lifestyle that few can have, but many will envy!! There is a DA approval for a swimming pool, if you wish to do so. Seaside Drive is a wide, quiet, beachside street with easy parking, and you are surrounded by owner occupiers who care about their homes & suburb. Low maintenance, practicality and space were the key design elements to this fabulous architecturally designed home. The additional granny flat/secondary dwelling, is a real bonus for buyers who wish to capitalise on its rental returns. It is also perfect for multi-generational, family living. The secondary dwelling can be accessed separately from the home & includes a full kitchen, lounge/dining space, bedroom, bathroom, laundry, single lock up garage & lovely east facing balcony. QUALITY APPOINTMENTS & VERSATILE LAYOUT SO CLOSE TO KINGSCLIFF BEACH. The lower level presents beautifully, with a designer kitchen showcasing Miele appliances, stone benchtops, custom cabinetry & large walk-in butler's pantry. The open plan lounge & dining zone is a spacious sanctuary with an abundance of natural light. This flows freely to a manicured rear garden with mature hedging for privacy. An additional powder room, excellent storage & laundry opening to the drying yard completes the downstairs layout. Venture upstairs, via the Victorian Ash staircase, to enjoy the gorgeous master suite & generous walk-in robe. You will love the private ensuite with deep stone benchtops, double vanities & floor to ceiling tiling. Two other bedrooms share the main bathroom which is modern & well appointed. This architecturally designed floorplan allows the secondary dwelling to be separated from the main house on the upper level, or the option is available to open it up for extended family accommodation. WE INVITE YOU TO INSPECT THIS BEAUTIFUL BEACH HOUSE WITHOUT DELAY !! CONTACT CAROL WITHERIFF on 0413 056 405 or JORDAN BROWN on 0455 579 014 to ARRANGE YOUR PRIVATE VIEWING. PROPERTY FEATURES: - 4 bedrooms - Additional secondary dwelling with full kitchen & separate access (Annual Income available) - Generous bedroom in secondary dwelling with walk-in-robe - 3 ultra-modern bathrooms - Additional powder room - Plantation shutters - Victorian Ash staircase - Porcelain (timber-look) tiling throughout - All bedroom are carpeted throughout - High ceilings & quality internal doors - Ceiling fans - Zoned ducted Daikin air conditioning - Laundry with excellent linen storage - Crimesh screens - Solar system 6.6kwt - Fronius invertor in main garage - NBN to house with WIFI cabling - 2 x Quantum electric heat pumps (1 services the main residence and the other services secondary dwelling) - Each heat pump has a capacity of 340L - Great for a large family - Separate electricity meter box for the secondary dwelling - 2 x Fire Doors in addition to full fire separation of the main residence and secondary dwelling - Fenced low maintenance yard with Astro turf - Manicured gardens with mature magnolia trees - 300 metre flat walk to Kingscliff Beach - Option to sell with granny flat furniture included(poa) 5 MINUTES TO TWEED VALLEY HOSPITAL (under construction) 15 MINUTES TO GOLD COAST AIRPORT 30 MINUTES TO BYRON BAY CLOSE TO PARKS, BEACH, CAFES, SHOPS, RESTAURANTS, CHILD CARE, MEDICAL, COLES & SALT VILLAGE. Disclaimer: All information (including but not limited to the property area, floor size, price, photos, address and general property description) is provided as a convenience to you and has been provided to LJ Hooker by third parties. LJ Hooker is unable to definitively confirm whether the information listed is correct or 100% accurate. LJ Hooker does not accept any liability (direct or indirect) for any injury, loss, claim, damage or any incidental or consequential damages, including but not limited to lost profits or savings, arising out of or in any way connected with the use of any information, or any error, omission or defect in the information, contained on the Website. Information contained on the Website should not be relied upon and you should make your own enquiries and seek legal advice in respect of any property on the Website. Prices displayed on the Website are current at the time of issue, but may change.
Floorplans & Interactive Tours
More Properties from KINGSCLIFF
More Properties from LJ Hooker - Kingscliff
Not what you are looking for?
26a Seaside Drive, Kingscliff, NSW 2487
SOLD BY LJH WITHERIFF - Proudly Sold by Jordan Brown & Carol Witheriff
SEASIDE SANCTUARY OF ELEGANCE MODERN BEACH HOUSE WITH APPROVED DUAL LIVING OPTION This modern beach house is spacious, appealing & has such a versatile layout that it will suit owner occupiers, investors, or weekenders alike. You are a 300-metre flat walk to beautiful Kingscliff Beach and the local cafes, shops and restaurants of Seaside Village & Salt Village are very close by. This is a luxury beachside lifestyle that few can have, but many will envy!! There is a DA approval for a swimming pool, if you wish to do so. Seaside Drive is a wide, quiet, beachside street with easy parking, and you are surrounded by owner occupiers who care about their homes & suburb. Low maintenance, practicality and space were the key design elements to this fabulous architecturally designed home. The additional granny flat/secondary dwelling, is a real bonus for buyers who wish to capitalise on its rental returns. It is also perfect for multi-generational, family living. The secondary dwelling can be accessed separately from the home & includes a full kitchen, lounge/dining space, bedroom, bathroom, laundry, single lock up garage & lovely east facing balcony. QUALITY APPOINTMENTS & VERSATILE LAYOUT SO CLOSE TO KINGSCLIFF BEACH. The lower level presents beautifully, with a designer kitchen showcasing Miele appliances, stone benchtops, custom cabinetry & large walk-in butler's pantry. The open plan lounge & dining zone is a spacious sanctuary with an abundance of natural light. This flows freely to a manicured rear garden with mature hedging for privacy. An additional powder room, excellent storage & laundry opening to the drying yard completes the downstairs layout. Venture upstairs, via the Victorian Ash staircase, to enjoy the gorgeous master suite & generous walk-in robe. You will love the private ensuite with deep stone benchtops, double vanities & floor to ceiling tiling. Two other bedrooms share the main bathroom which is modern & well appointed. This architecturally designed floorplan allows the secondary dwelling to be separated from the main house on the upper level, or the option is available to open it up for extended family accommodation. WE INVITE YOU TO INSPECT THIS BEAUTIFUL BEACH HOUSE WITHOUT DELAY !! CONTACT CAROL WITHERIFF on 0413 056 405 or JORDAN BROWN on 0455 579 014 to ARRANGE YOUR PRIVATE VIEWING. PROPERTY FEATURES: - 4 bedrooms - Additional secondary dwelling with full kitchen & separate access (Annual Income available) - Generous bedroom in secondary dwelling with walk-in-robe - 3 ultra-modern bathrooms - Additional powder room - Plantation shutters - Victorian Ash staircase - Porcelain (timber-look) tiling throughout - All bedroom are carpeted throughout - High ceilings & quality internal doors - Ceiling fans - Zoned ducted Daikin air conditioning - Laundry with excellent linen storage - Crimesh screens - Solar system 6.6kwt - Fronius invertor in main garage - NBN to house with WIFI cabling - 2 x Quantum electric heat pumps (1 services the main residence and the other services secondary dwelling) - Each heat pump has a capacity of 340L - Great for a large family - Separate electricity meter box for the secondary dwelling - 2 x Fire Doors in addition to full fire separation of the main residence and secondary dwelling - Fenced low maintenance yard with Astro turf - Manicured gardens with mature magnolia trees - 300 metre flat walk to Kingscliff Beach - Option to sell with granny flat furniture included(poa) 5 MINUTES TO TWEED VALLEY HOSPITAL (under construction) 15 MINUTES TO GOLD COAST AIRPORT 30 MINUTES TO BYRON BAY CLOSE TO PARKS, BEACH, CAFES, SHOPS, RESTAURANTS, CHILD CARE, MEDICAL, COLES & SALT VILLAGE. Disclaimer: All information (including but not limited to the property area, floor size, price, photos, address and general property description) is provided as a convenience to you and has been provided to LJ Hooker by third parties. LJ Hooker is unable to definitively confirm whether the information listed is correct or 100% accurate. LJ Hooker does not accept any liability (direct or indirect) for any injury, loss, claim, damage or any incidental or consequential damages, including but not limited to lost profits or savings, arising out of or in any way connected with the use of any information, or any error, omission or defect in the information, contained on the Website. Information contained on the Website should not be relied upon and you should make your own enquiries and seek legal advice in respect of any property on the Website. Prices displayed on the Website are current at the time of issue, but may change.
