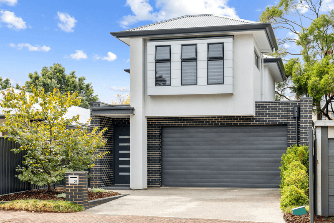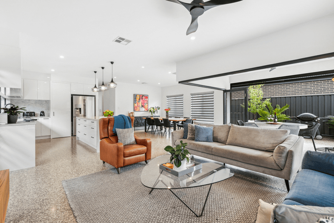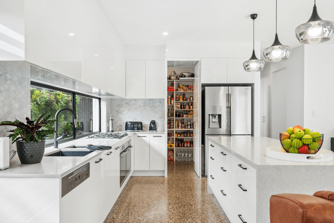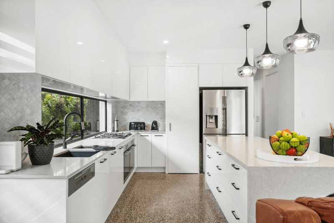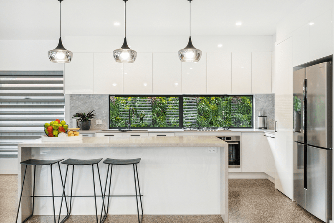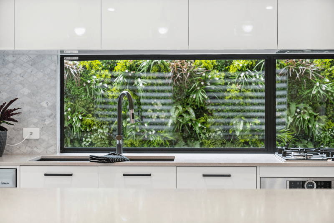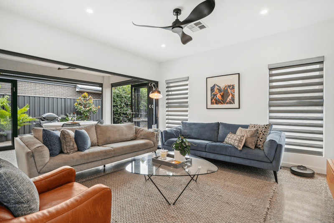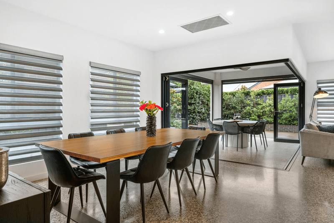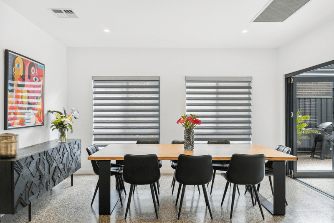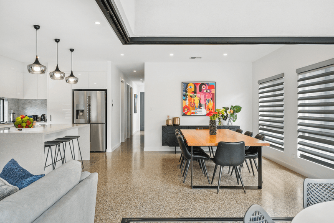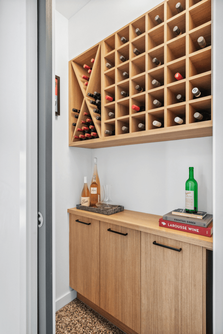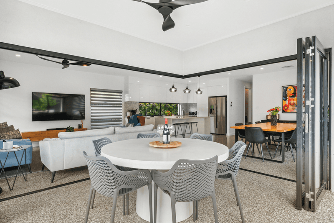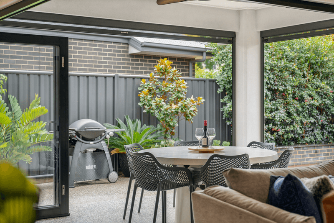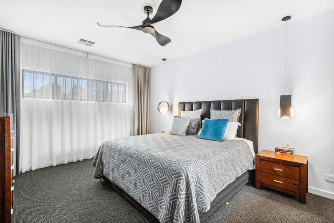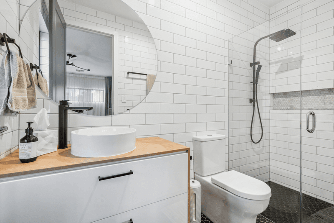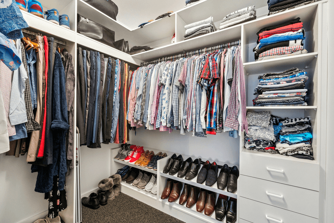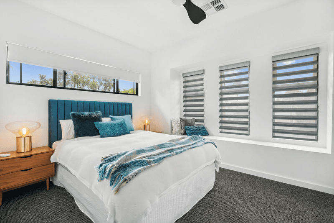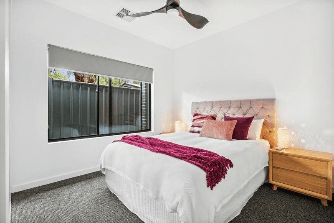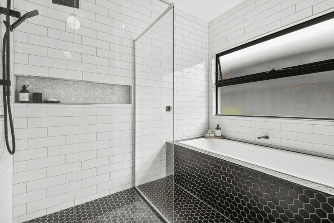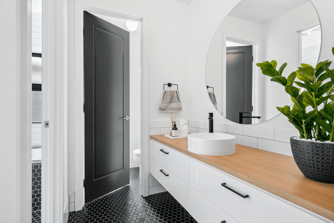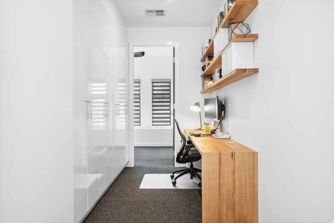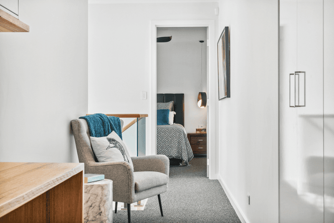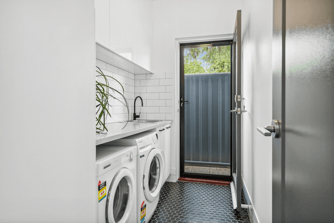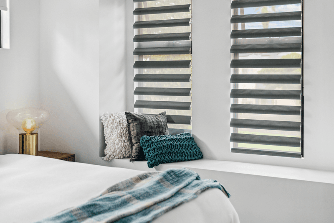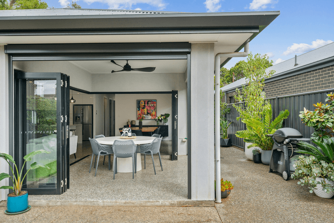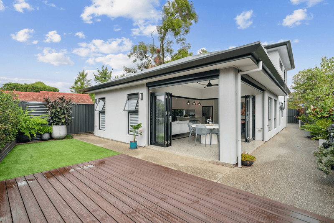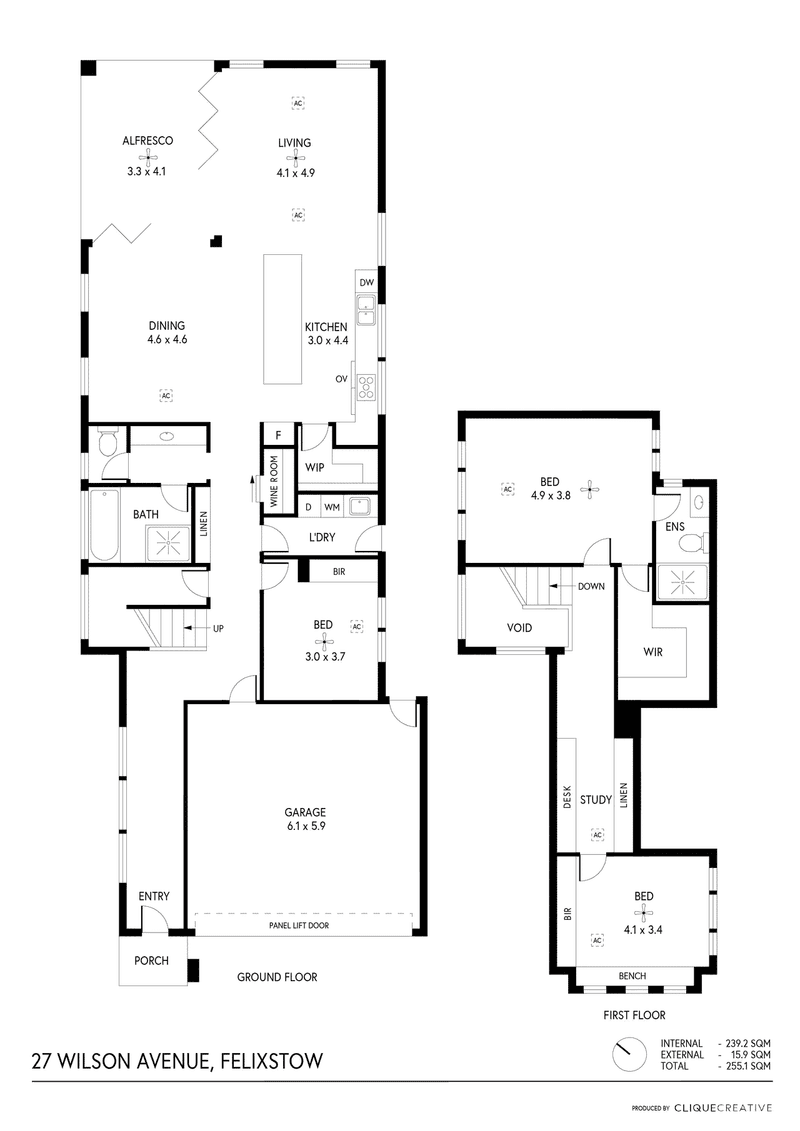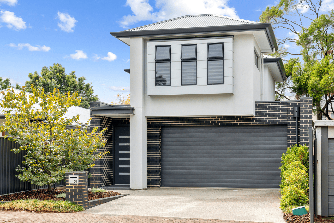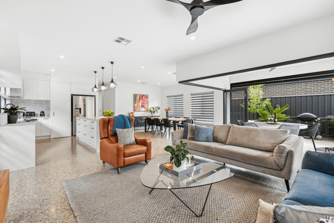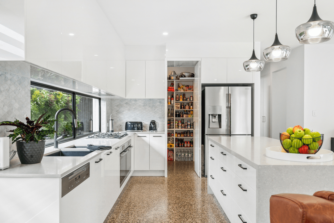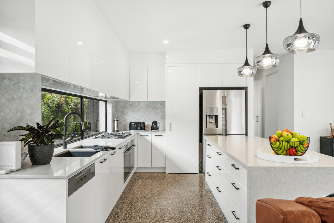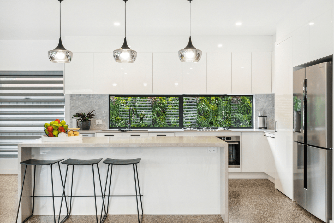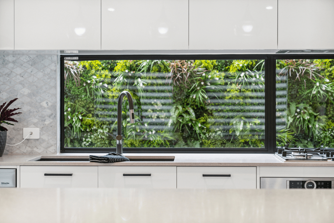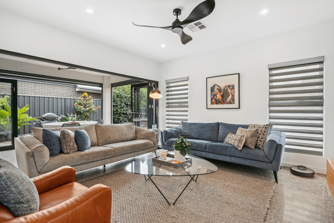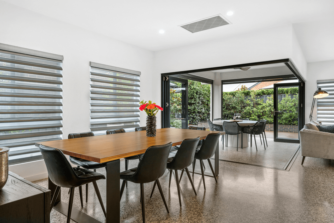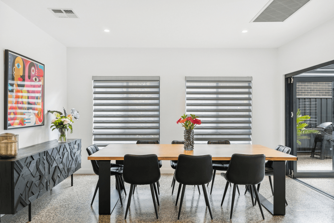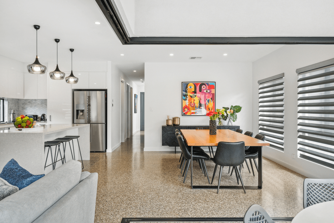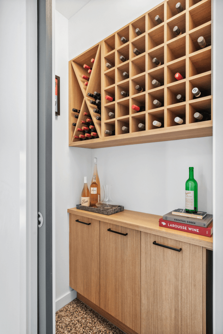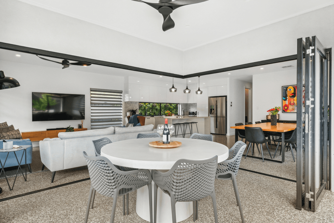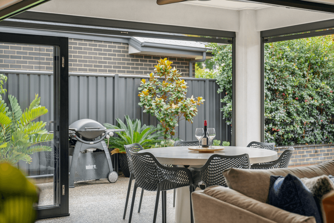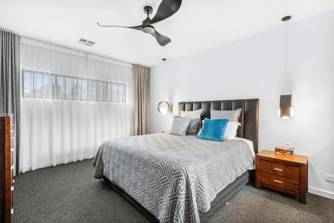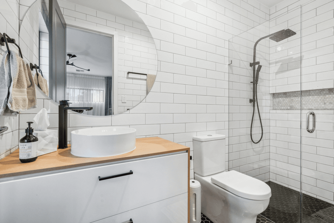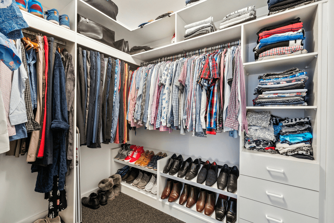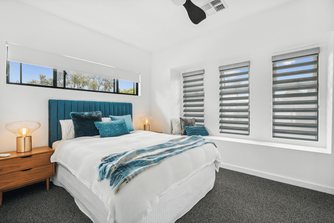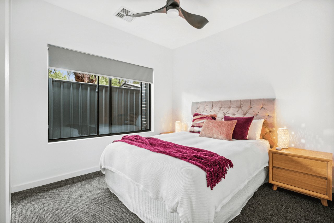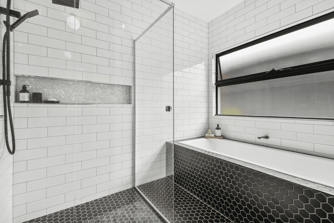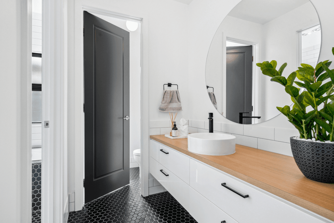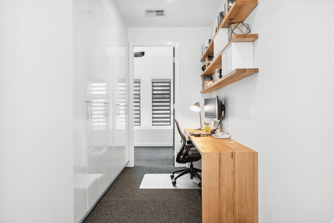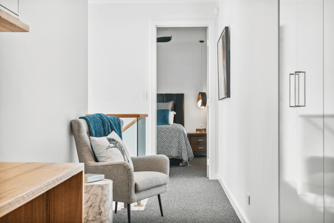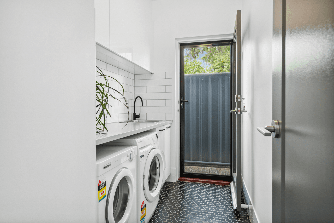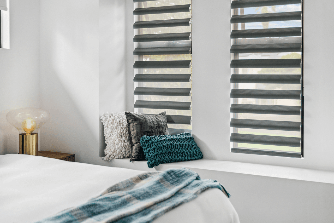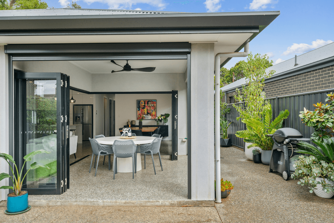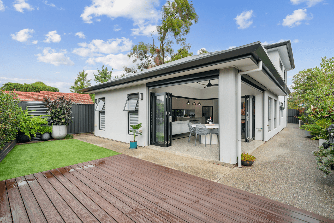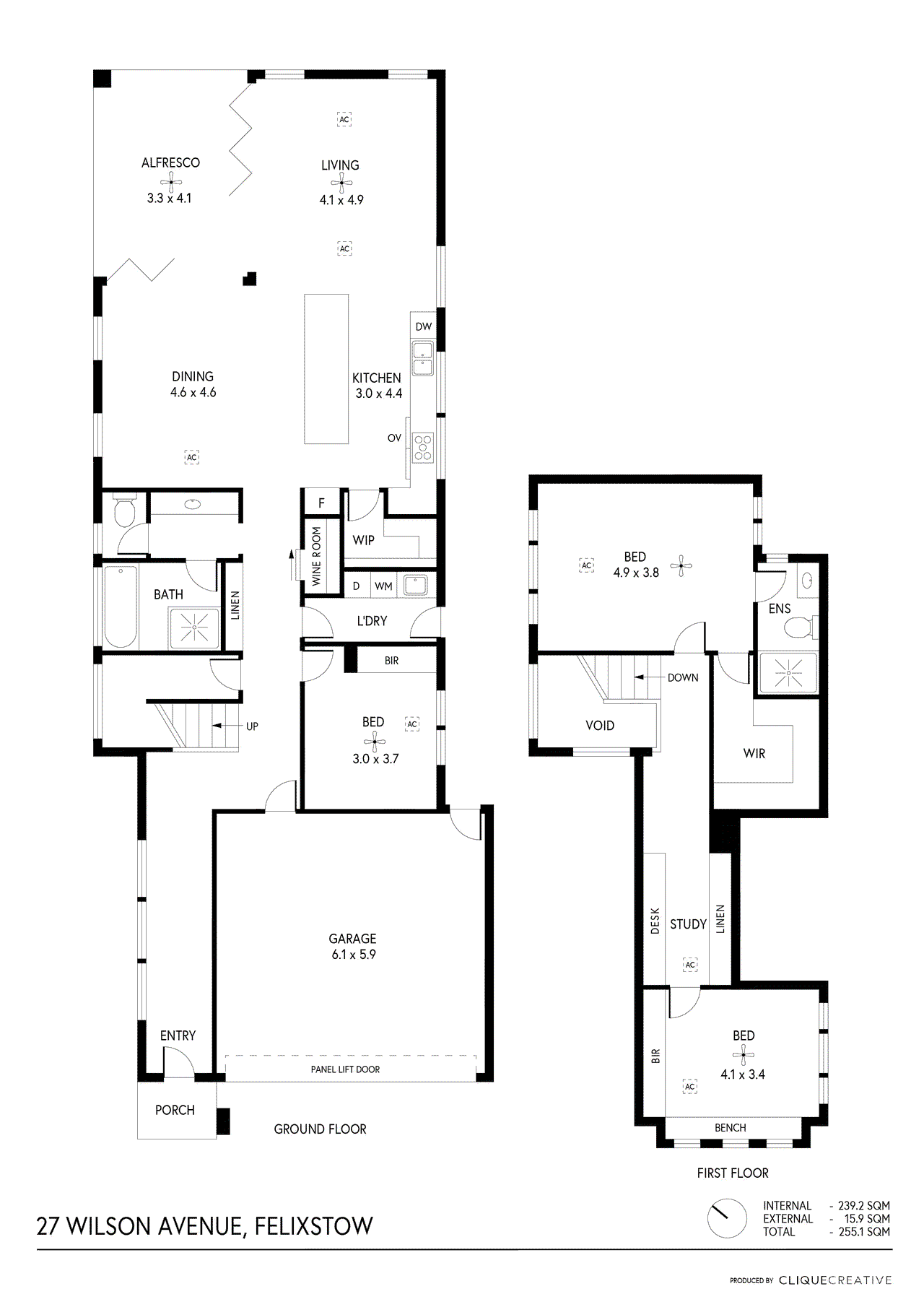- 1
- 2
- 3
- 4
- 5
- 1
- 2
- 3
- 4
- 5
27 Wilson Avenue, Felixstow, SA 5070
Stylish modern home in a fantastic location!
Best offer by 12pm on Wednesday 5th April. Simply stunning at every turn, this home will really impress upon inspection. Designed by the owners and built by Qattro builders in 2018. The quality, high-spec finishes throughout are testament to the owners leaving no stone unturned in their attention to detail. Perfectly positioned in a quiet cul de sac, the stunning brick facade and soaring strong lines create great presence. The home welcomes you with a wide entrance, polished concrete floors and high ceilings. You will love the modern kitchen with walk in pantry and stone bench tops, adjacent to your very own wine room! The open plan lounge and dining room flows outside to the ultimate in outdoor living with an undercover entertaining area with full length zip track blinds, which overlooks the private and easy care garden. With the blinds, this space can also be closed off from the elements and enjoyed in the winter. Accommodation is comprised of three spacious bedrooms. The master bedroom enjoys a stylish ensuite bathroom and large walk in robe. The other two bedrooms feature built in robes. One of the bedrooms is located on the ground for floor extra convenience, next to the modern main bathroom, separate toilet and vanity area. The laundry room is also stylish and features plenty of storage. There is also a spacious study area located on the upper level with more storage. You can never have too much storage. The wide double garage allows for access directly into the home, so bringing the shopping or children in from the car will be a breeze come rain or shine. Conveniently located, only 6kms to the City. You are just around the corner from the walking trails of Linear Park, the Felixstow Reserve and the Klemzig Interchange where you can jump on the O-Bahn and be in the heart of the city in under 10 minutes. You also have excellent shopping facilities just minutes away at the Marden Shopping Centre and Felixstow Shops. Excellent schools to choose from such as East Marden Primary, Felixstow Community College and Marden Senior College. Enjoy the facilities of the ARC Recreational Centre and the Lochiel Park Golf Course – the lifestyle is fantastic. Offering excellent value and a wonderful lifestyle, for further information please call Michael Duff on 0413 234 058 Features Include: 379m2 Land size on Torrens title 239.2m2 House size. Designed by the current owner Spacious modern kitchen with walk in pantry Wine room Open plan lounge and dining Outside undercover entertaining area with café blinds Double garage with internal access into the home 3 Bedrooms, master with ensuite and walk in robe 2 Other spacious bedrooms (1 bedroom on the ground floor) Additional study area Modern bathroom with sperate toilet and vanity Modern laundry room with plenty of storage Plenty of storage 2.7m high ceilings on both levels High spec finishes throughout Floor to ceiling tiles in the bathrooms Stone bench tops Polished concrete floors Downlights Ducted reverse cycle heating and cooling Ceiling fans Gas hot water system Washing line Security alarm system NBN Rain water tank 6km to the City Easy access the O-Bahn Next to Linear Park and Felixstow Reserve Close to Marden and Felixstow shops Excellent Schools nearby Close to the ARC and Golf Course Specifications: C/T: 6174/205. LGA: NORWOOD PAYNEHAM & ST PETERS. Zoning: GN. Land Size: 379.0 m2. Build Size: 239.2 m2. Built: 2018.
Floorplans & Interactive Tours
More Properties from Felixstow
More Properties from Barry Plant Adelaide - NORWOOD
Not what you are looking for?
27 Wilson Avenue, Felixstow, SA 5070
Stylish modern home in a fantastic location!
Best offer by 12pm on Wednesday 5th April. Simply stunning at every turn, this home will really impress upon inspection. Designed by the owners and built by Qattro builders in 2018. The quality, high-spec finishes throughout are testament to the owners leaving no stone unturned in their attention to detail. Perfectly positioned in a quiet cul de sac, the stunning brick facade and soaring strong lines create great presence. The home welcomes you with a wide entrance, polished concrete floors and high ceilings. You will love the modern kitchen with walk in pantry and stone bench tops, adjacent to your very own wine room! The open plan lounge and dining room flows outside to the ultimate in outdoor living with an undercover entertaining area with full length zip track blinds, which overlooks the private and easy care garden. With the blinds, this space can also be closed off from the elements and enjoyed in the winter. Accommodation is comprised of three spacious bedrooms. The master bedroom enjoys a stylish ensuite bathroom and large walk in robe. The other two bedrooms feature built in robes. One of the bedrooms is located on the ground for floor extra convenience, next to the modern main bathroom, separate toilet and vanity area. The laundry room is also stylish and features plenty of storage. There is also a spacious study area located on the upper level with more storage. You can never have too much storage. The wide double garage allows for access directly into the home, so bringing the shopping or children in from the car will be a breeze come rain or shine. Conveniently located, only 6kms to the City. You are just around the corner from the walking trails of Linear Park, the Felixstow Reserve and the Klemzig Interchange where you can jump on the O-Bahn and be in the heart of the city in under 10 minutes. You also have excellent shopping facilities just minutes away at the Marden Shopping Centre and Felixstow Shops. Excellent schools to choose from such as East Marden Primary, Felixstow Community College and Marden Senior College. Enjoy the facilities of the ARC Recreational Centre and the Lochiel Park Golf Course – the lifestyle is fantastic. Offering excellent value and a wonderful lifestyle, for further information please call Michael Duff on 0413 234 058 Features Include: 379m2 Land size on Torrens title 239.2m2 House size. Designed by the current owner Spacious modern kitchen with walk in pantry Wine room Open plan lounge and dining Outside undercover entertaining area with café blinds Double garage with internal access into the home 3 Bedrooms, master with ensuite and walk in robe 2 Other spacious bedrooms (1 bedroom on the ground floor) Additional study area Modern bathroom with sperate toilet and vanity Modern laundry room with plenty of storage Plenty of storage 2.7m high ceilings on both levels High spec finishes throughout Floor to ceiling tiles in the bathrooms Stone bench tops Polished concrete floors Downlights Ducted reverse cycle heating and cooling Ceiling fans Gas hot water system Washing line Security alarm system NBN Rain water tank 6km to the City Easy access the O-Bahn Next to Linear Park and Felixstow Reserve Close to Marden and Felixstow shops Excellent Schools nearby Close to the ARC and Golf Course Specifications: C/T: 6174/205. LGA: NORWOOD PAYNEHAM & ST PETERS. Zoning: GN. Land Size: 379.0 m2. Build Size: 239.2 m2. Built: 2018.
