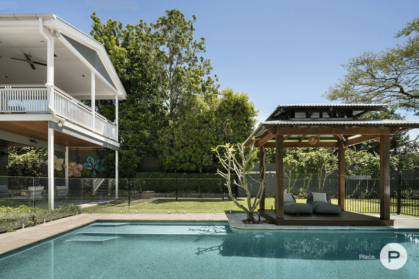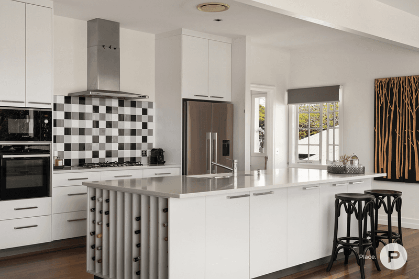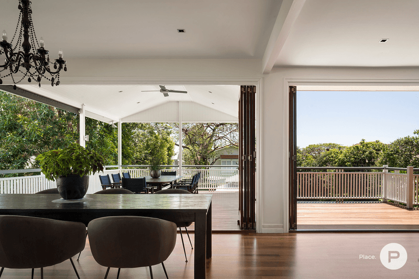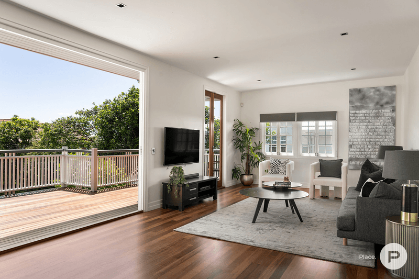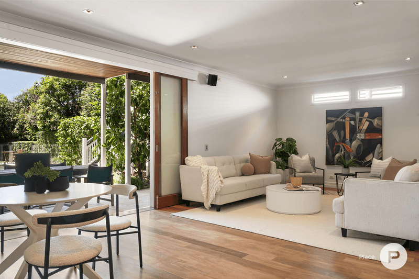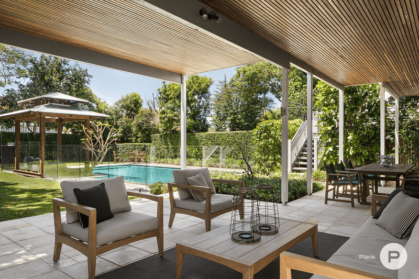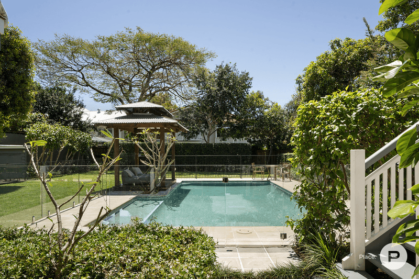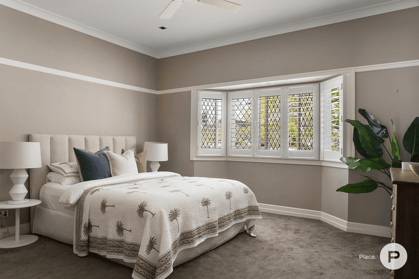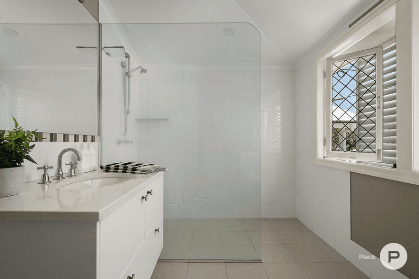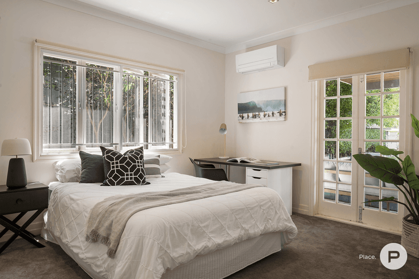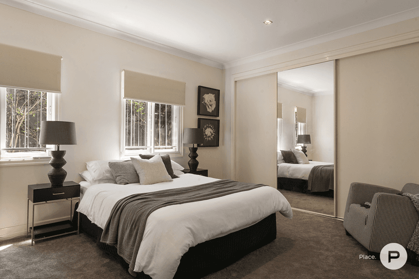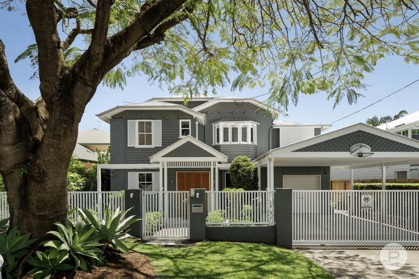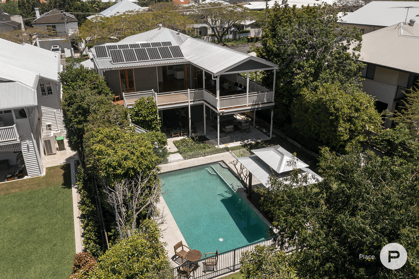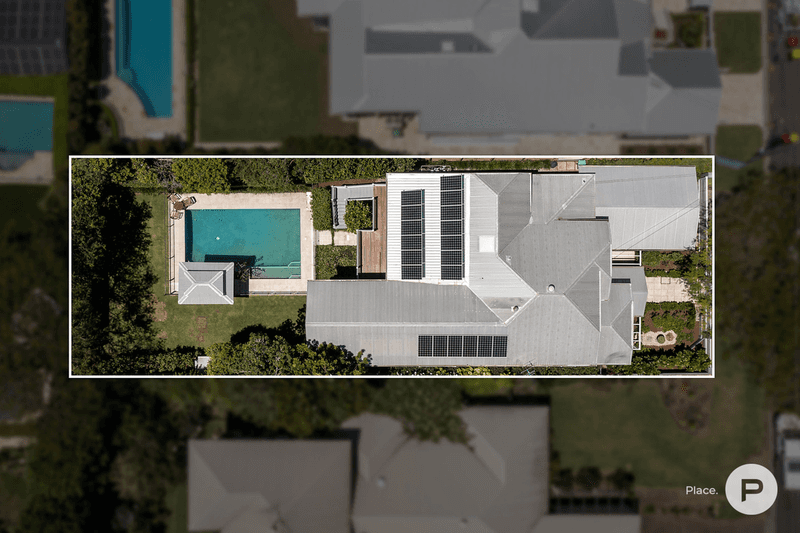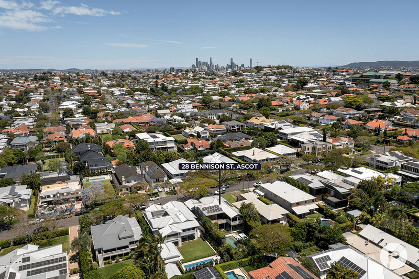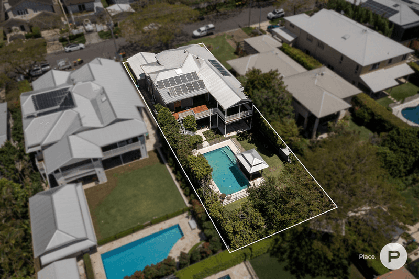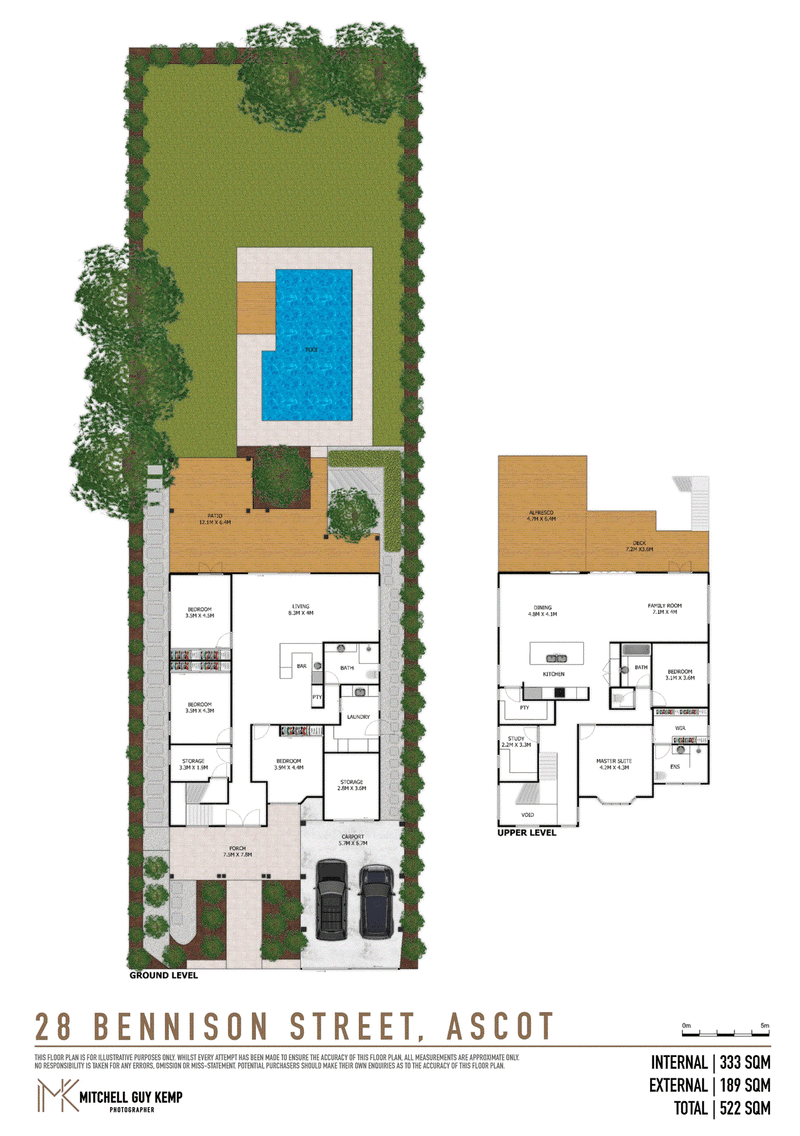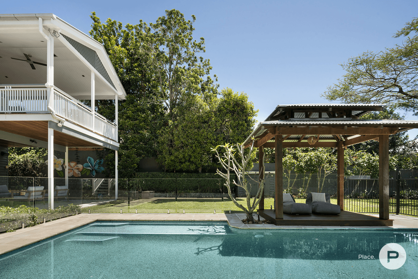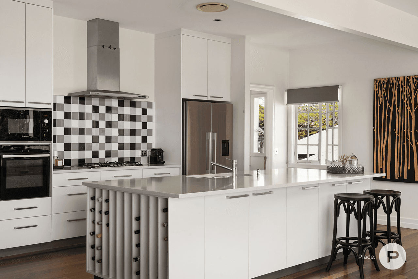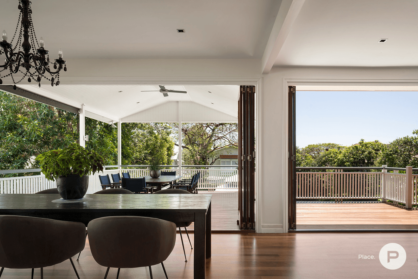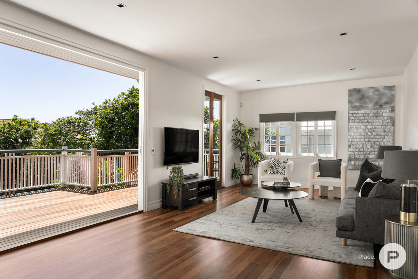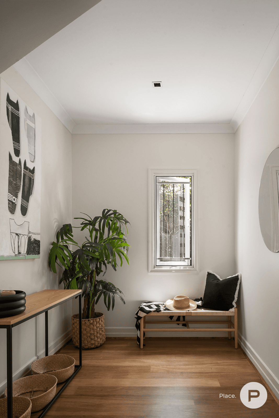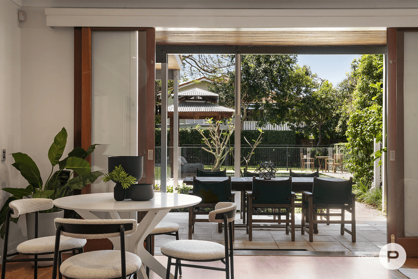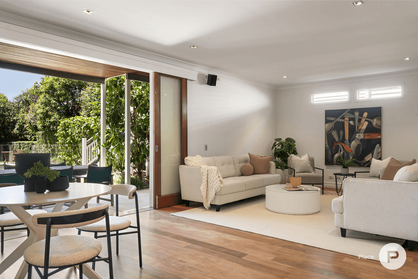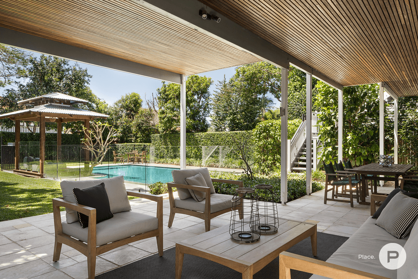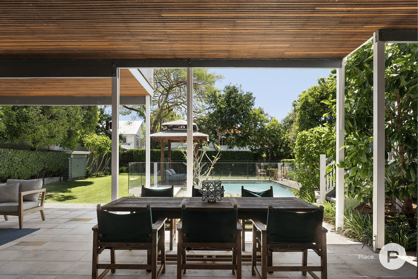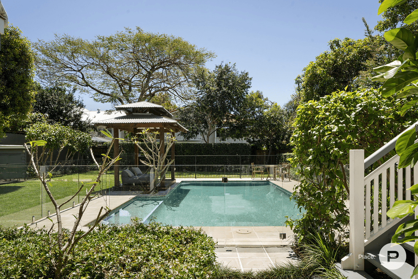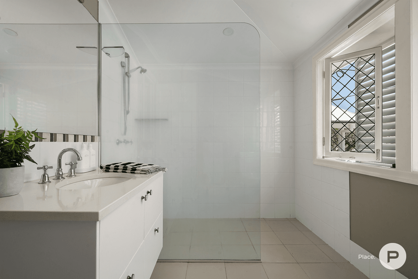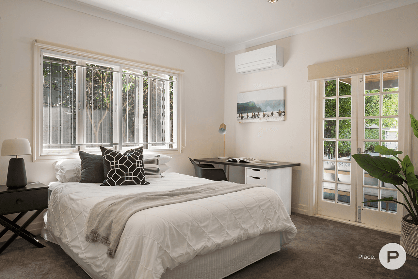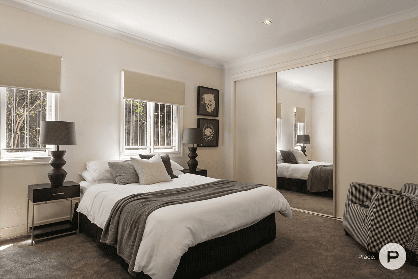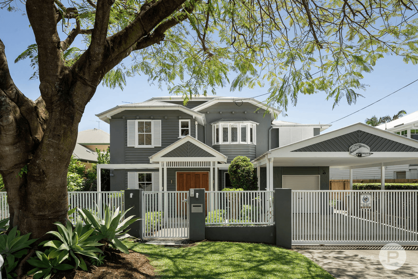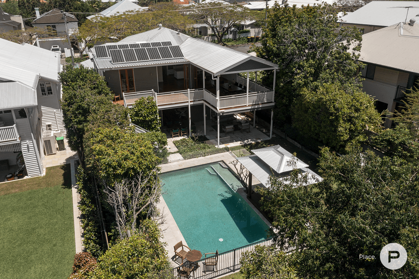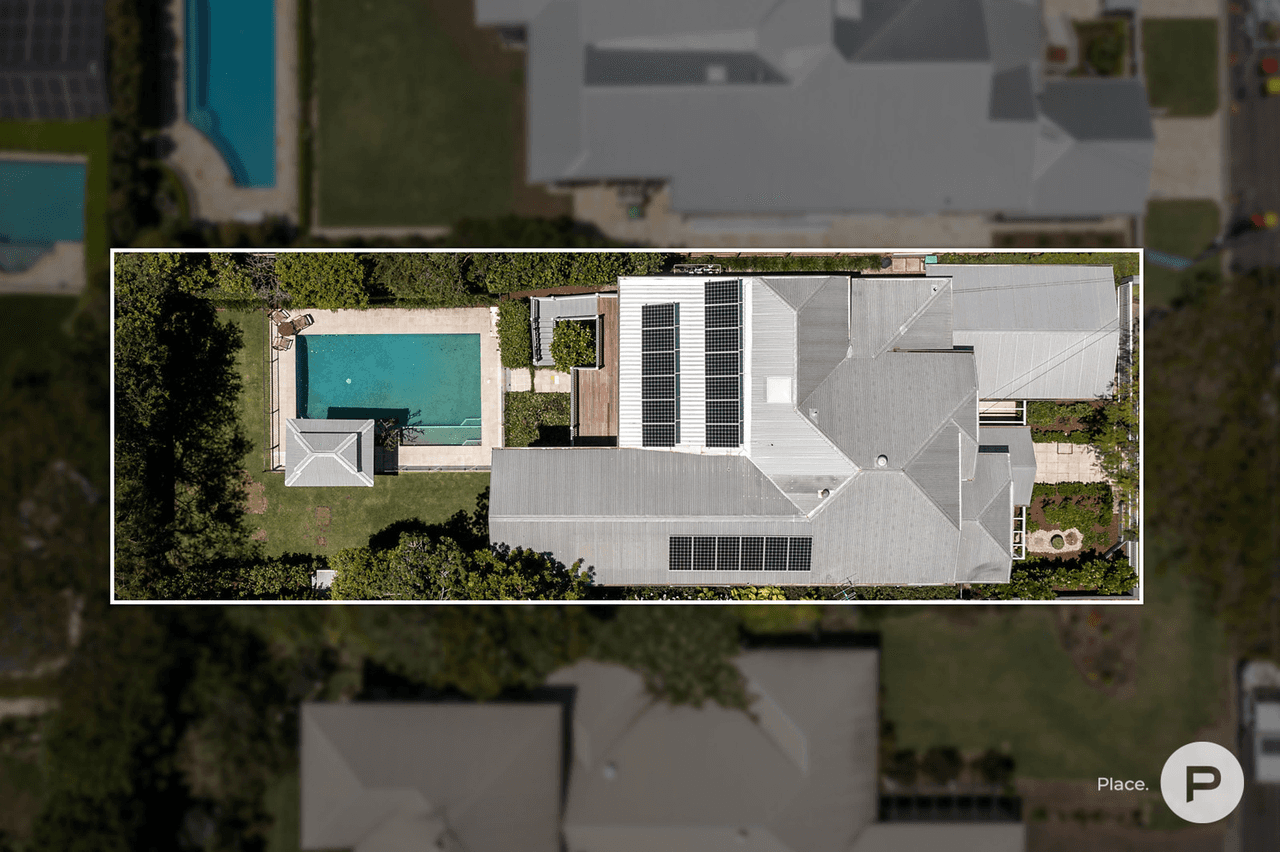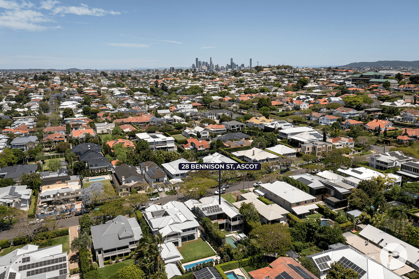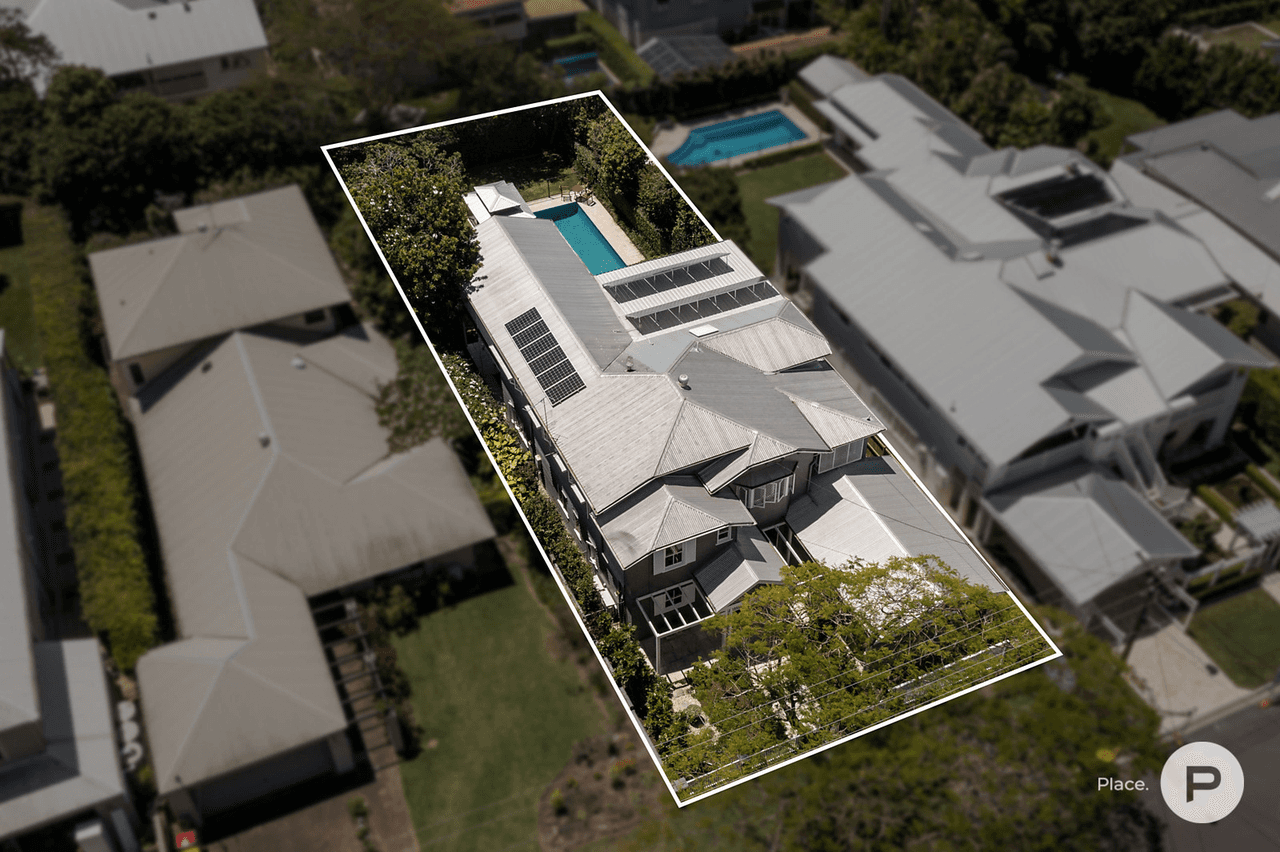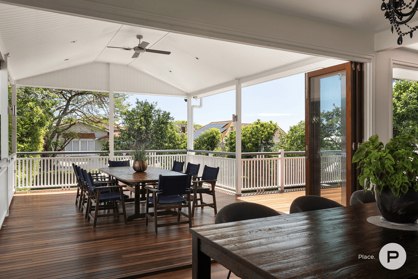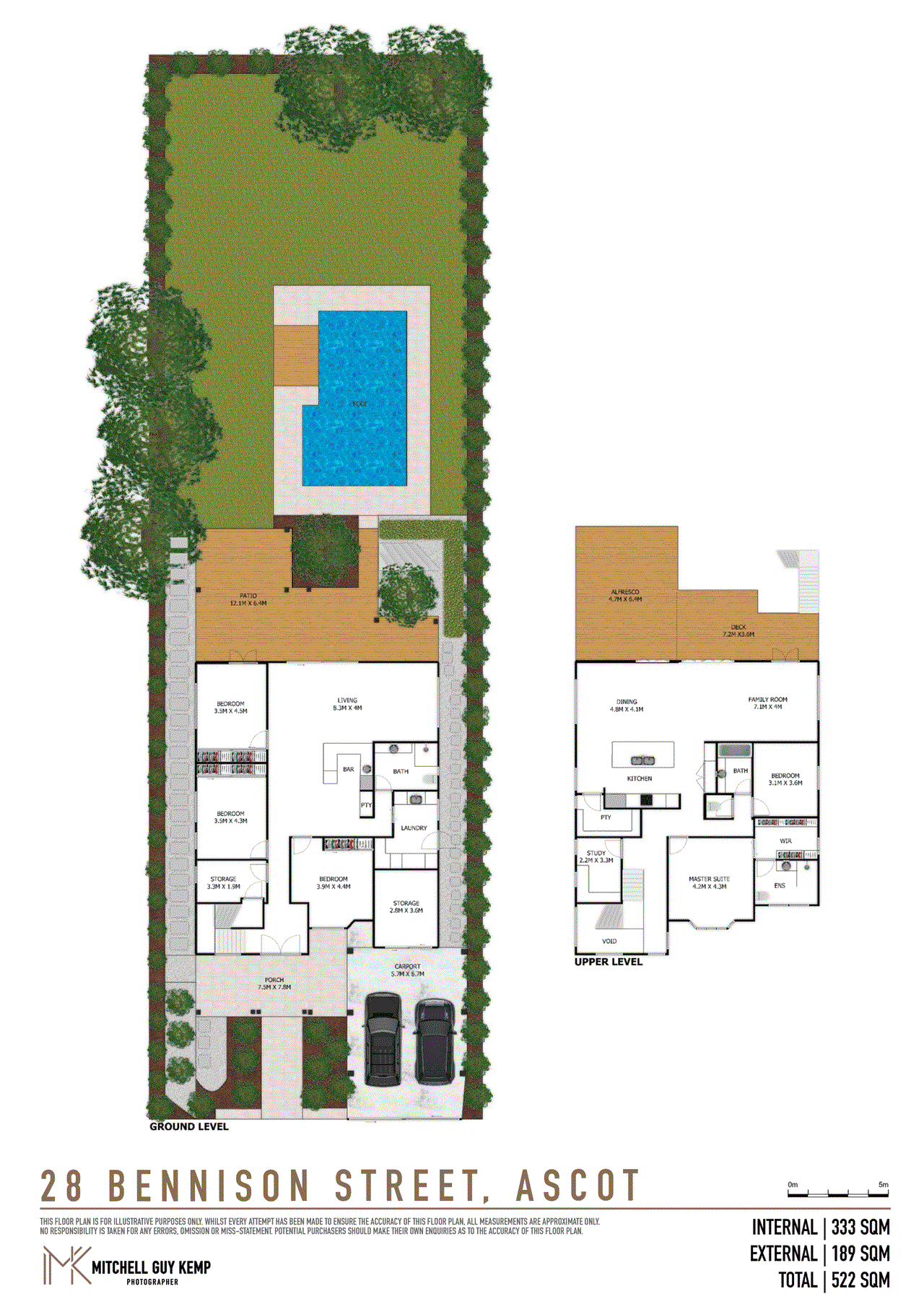- 1
- 2
- 3
- 4
- 5
- 1
- 2
- 3
- 4
- 5
28 Bennison Street, Ascot, QLD 4007
PICTURESQUE FAMILY LIVING ON BLUE-CHIP BENNISON STREET
Perfectly positioned in a tightly-held, family-friendly and beautifully tree-lined Ascot enclave widely regarded as one of the postcode's finest, 28 on Bennison is a gorgeous Queenslander family home gracing a prime, elevated and private 774m2 allotment with a highly coveted north-facing rear aspect. Families and entertainers will adore the connected living configuration on offer with multiple indoor/outdoor entertaining and alfresco zones providing direct line of sight to the large flat grassed yard and in-ground pool. A spacious family sanctuary with a truly superb living arrangement, the home invites you to move straight in and enjoy for years to come as is or make your own via minor cosmetic alterations to realise additional upside potential in this premium blue-chip locale within the sought-after Ascot State School catchment. At a glance, attributes of the home include but are not limited to: - Private, elevated and substantial 774m2 allotment boasting highly coveted north-facing rear aspect, enjoying sun and cooling north-east breezes - Positioned along blue-chip Bennison Street; tightly held, beautifully tree-lined and widely regarded as one of the postcode's finest addresses - Picturesque family home and entertainer complete with multiple indoor and outdoor living areas, large flat rear yard plus pool and impressive 16m (approx.) street frontage - Versatile proposition with ability to comfortably live in and enjoy for many years to come as is, or add value with a minor cosmetic renovation on one of Ascot's most sought after streets - Ascot State School catchment and nearby to prestigious private schooling, a mere 6km's from Brisbane's CBD - Five generous bedrooms plus dedicated study located across the residence's entry and upper levels, generally featuring high ceilings and superb natural light - Magnificent master suite boasting high ceilings, breathtaking feature bay window, walk-in-robe and well-appointed ensuite - Three functional and well equipped bathrooms conveniently located within touching distance of bedrooms and key living areas - Upstairs and downstairs, families and entertainers will adore connected configuration offering visibility of outdoors from central living zones - Family-sized open plan kitchen with central island bench, ample storage and preparation space, walk-in pantry, gas cooktop and line of sight to outdoor entertaining deck - Dual indoor/outdoor entertaining and alfresco zones positioned both upstairs and down (the latter complete with wet bar) with visibility of rear yard and pool, perfect for parties, family gatherings and hosting events large and small - Palatial and resort-like in-ground pool and poolside gazebo adjacent to pristine, flat and large rear grassed yard all capturing the beautiful northern sun/aspect and made private by established gardens and landscaping - Ducted air conditioning upstairs, split systems found downstairs, family-sized laundry with direct outside access, large storage area or mud room found on entry, exquisite traditional character detailing coupled with practical modern improvements - Covered parking accommodation for two cars plus oversized and lockable workshop area or utility/storage room found to carport's rear - Impressive and striking front façade perfectly complimented by beautiful front garden setting leading to front door - Immaculate mature grounds, hedges and landscaping that provide ample beauty and privacy both front and rear Surrounded by some of Brisbane's finest residences and prestigious schooling options, the calibre of this location is absolutely unquestionable. Positioned within the Ascot State School and Aviation High catchments and a stone's throw to St.Rita's, St.Margaret's, Clayfield College and St.Agatha's private schools with Brisbane Grammar, Brisbane Girls Grammar, St.Joseph's Nudgee College, St.Joseph's College Gregory Terrace, All Hallows' School and Churchie also within arm's length. A short distance to local green space including Oriel Park featuring the adjoining Oriel Markets shopping village, Ascot Park on the doorstep of Eagle Farm Racecourse and Crosby Park next door to Brothers Rugby Club and Albion's burgeoning retail and café precinct. Moments to renowned Racecourse Road and the Portside precinct beyond where you are spoilt for choice with cafes, restaurants and boutique shops. For destinations further afield, journey via nearby public transport options, otherwise a short drive to Newstead Gasworks, James Street, Brisbane Airport and the city. For further information or to arrange a viewing, please contact Drew Davies on 0421 078 273, Loretta Douris on 0414 400 207 or Carter Lagana on 0490 020 954. Disclaimer: We have in preparing this advertisement used our best endeavours to ensure the information contained is true and accurate, but accept no responsibility and disclaim all liability in respect to any errors, omissions, inaccuracies or misstatements contained. Prospective purchasers should make their own enquiries to verify the information contained in this advertisement.
Floorplans & Interactive Tours
More Properties from Ascot
More Properties from Place - Ascot
Not what you are looking for?
28 Bennison Street, Ascot, QLD 4007
PICTURESQUE FAMILY LIVING ON BLUE-CHIP BENNISON STREET
Perfectly positioned in a tightly-held, family-friendly and beautifully tree-lined Ascot enclave widely regarded as one of the postcode's finest, 28 on Bennison is a gorgeous Queenslander family home gracing a prime, elevated and private 774m2 allotment with a highly coveted north-facing rear aspect. Families and entertainers will adore the connected living configuration on offer with multiple indoor/outdoor entertaining and alfresco zones providing direct line of sight to the large flat grassed yard and in-ground pool. A spacious family sanctuary with a truly superb living arrangement, the home invites you to move straight in and enjoy for years to come as is or make your own via minor cosmetic alterations to realise additional upside potential in this premium blue-chip locale within the sought-after Ascot State School catchment. At a glance, attributes of the home include but are not limited to: - Private, elevated and substantial 774m2 allotment boasting highly coveted north-facing rear aspect, enjoying sun and cooling north-east breezes - Positioned along blue-chip Bennison Street; tightly held, beautifully tree-lined and widely regarded as one of the postcode's finest addresses - Picturesque family home and entertainer complete with multiple indoor and outdoor living areas, large flat rear yard plus pool and impressive 16m (approx.) street frontage - Versatile proposition with ability to comfortably live in and enjoy for many years to come as is, or add value with a minor cosmetic renovation on one of Ascot's most sought after streets - Ascot State School catchment and nearby to prestigious private schooling, a mere 6km's from Brisbane's CBD - Five generous bedrooms plus dedicated study located across the residence's entry and upper levels, generally featuring high ceilings and superb natural light - Magnificent master suite boasting high ceilings, breathtaking feature bay window, walk-in-robe and well-appointed ensuite - Three functional and well equipped bathrooms conveniently located within touching distance of bedrooms and key living areas - Upstairs and downstairs, families and entertainers will adore connected configuration offering visibility of outdoors from central living zones - Family-sized open plan kitchen with central island bench, ample storage and preparation space, walk-in pantry, gas cooktop and line of sight to outdoor entertaining deck - Dual indoor/outdoor entertaining and alfresco zones positioned both upstairs and down (the latter complete with wet bar) with visibility of rear yard and pool, perfect for parties, family gatherings and hosting events large and small - Palatial and resort-like in-ground pool and poolside gazebo adjacent to pristine, flat and large rear grassed yard all capturing the beautiful northern sun/aspect and made private by established gardens and landscaping - Ducted air conditioning upstairs, split systems found downstairs, family-sized laundry with direct outside access, large storage area or mud room found on entry, exquisite traditional character detailing coupled with practical modern improvements - Covered parking accommodation for two cars plus oversized and lockable workshop area or utility/storage room found to carport's rear - Impressive and striking front façade perfectly complimented by beautiful front garden setting leading to front door - Immaculate mature grounds, hedges and landscaping that provide ample beauty and privacy both front and rear Surrounded by some of Brisbane's finest residences and prestigious schooling options, the calibre of this location is absolutely unquestionable. Positioned within the Ascot State School and Aviation High catchments and a stone's throw to St.Rita's, St.Margaret's, Clayfield College and St.Agatha's private schools with Brisbane Grammar, Brisbane Girls Grammar, St.Joseph's Nudgee College, St.Joseph's College Gregory Terrace, All Hallows' School and Churchie also within arm's length. A short distance to local green space including Oriel Park featuring the adjoining Oriel Markets shopping village, Ascot Park on the doorstep of Eagle Farm Racecourse and Crosby Park next door to Brothers Rugby Club and Albion's burgeoning retail and café precinct. Moments to renowned Racecourse Road and the Portside precinct beyond where you are spoilt for choice with cafes, restaurants and boutique shops. For destinations further afield, journey via nearby public transport options, otherwise a short drive to Newstead Gasworks, James Street, Brisbane Airport and the city. For further information or to arrange a viewing, please contact Drew Davies on 0421 078 273, Loretta Douris on 0414 400 207 or Carter Lagana on 0490 020 954. Disclaimer: We have in preparing this advertisement used our best endeavours to ensure the information contained is true and accurate, but accept no responsibility and disclaim all liability in respect to any errors, omissions, inaccuracies or misstatements contained. Prospective purchasers should make their own enquiries to verify the information contained in this advertisement.
