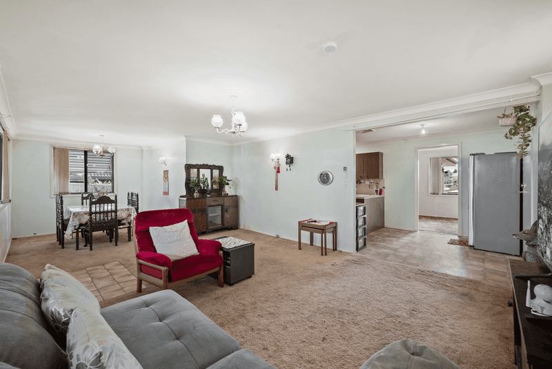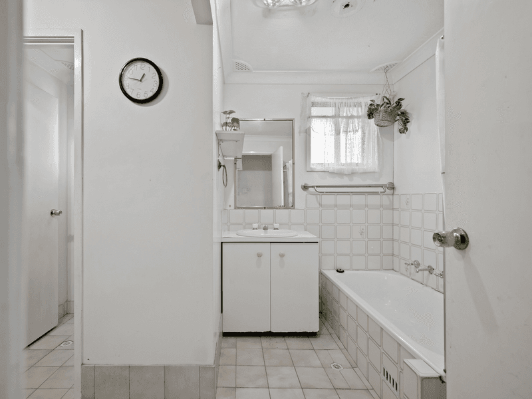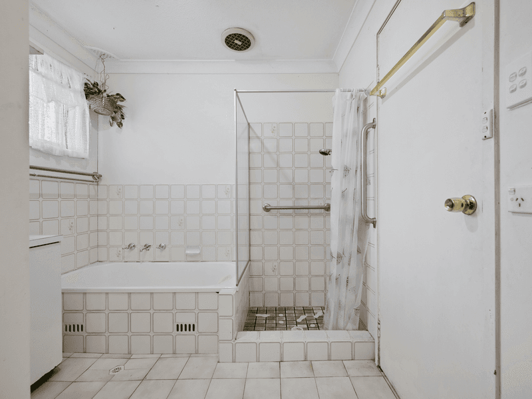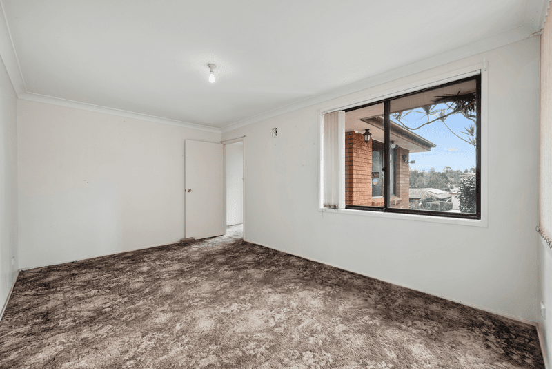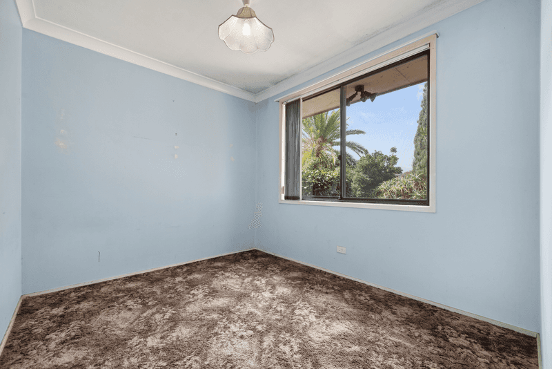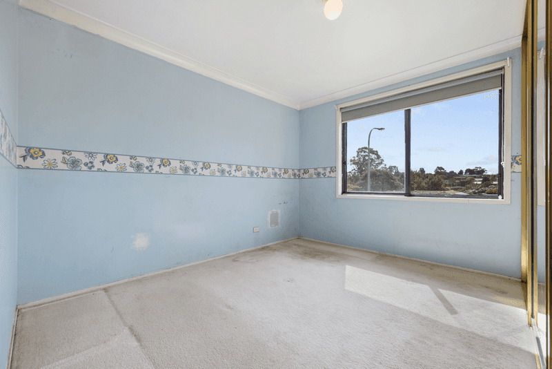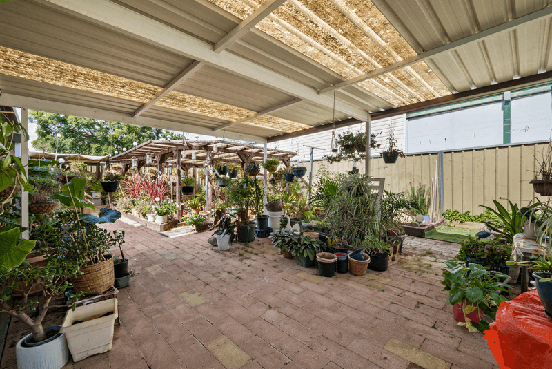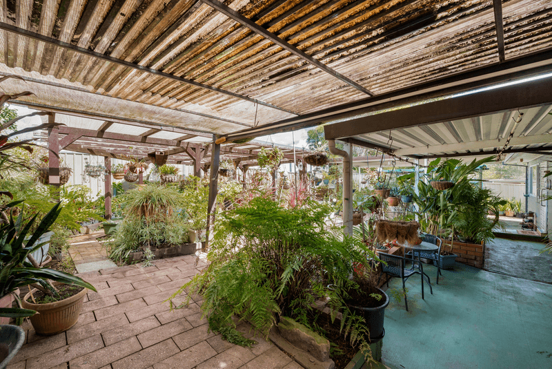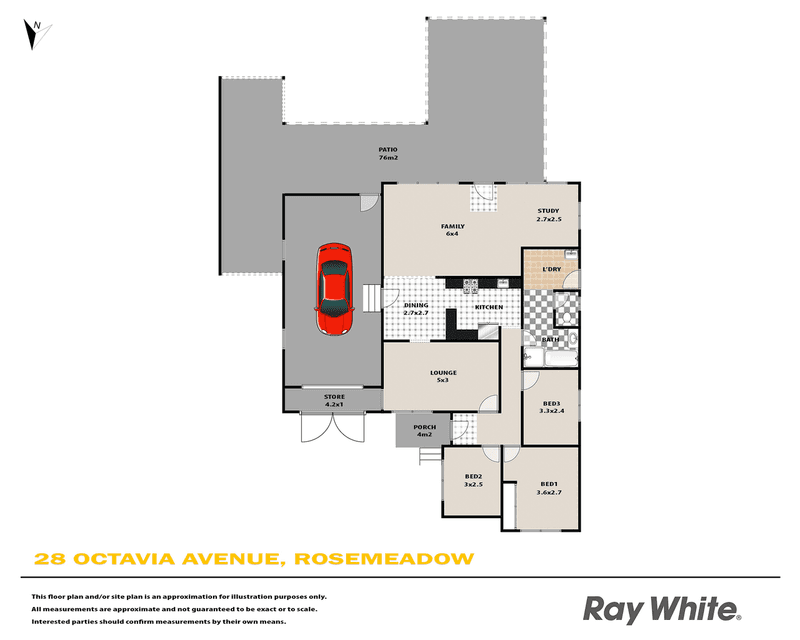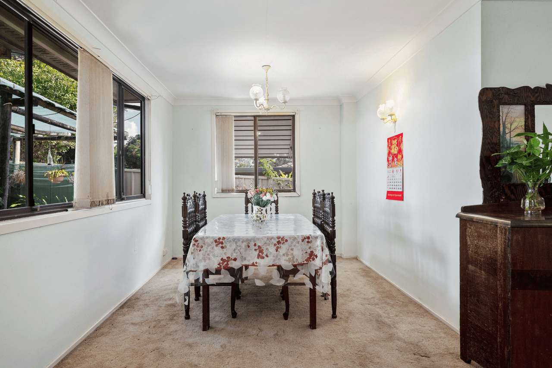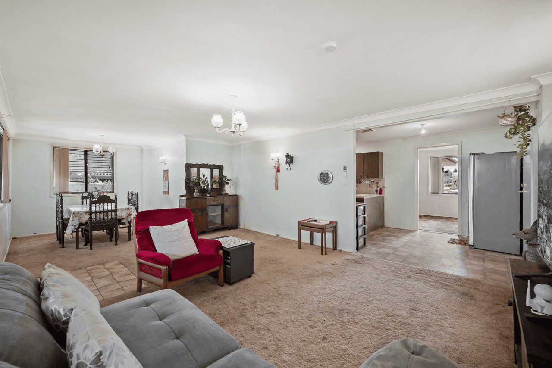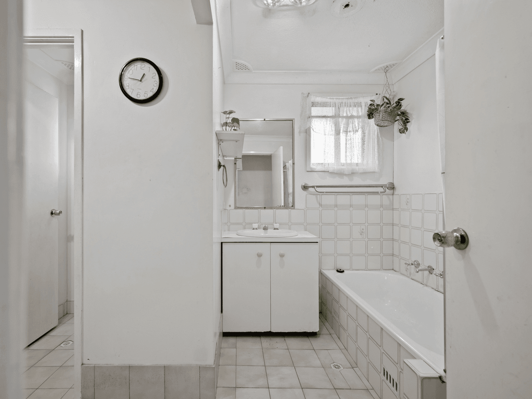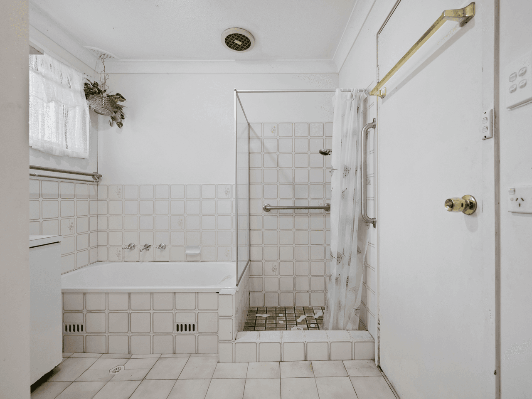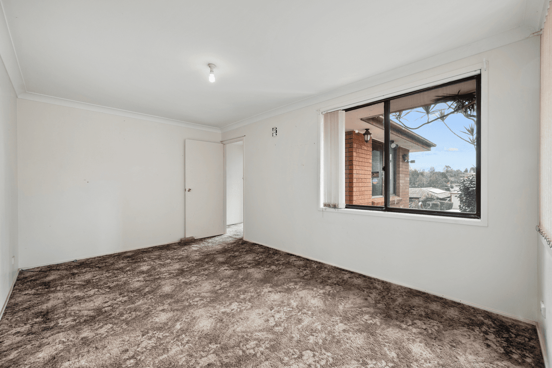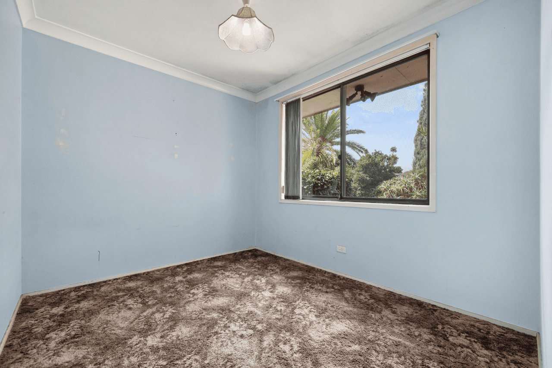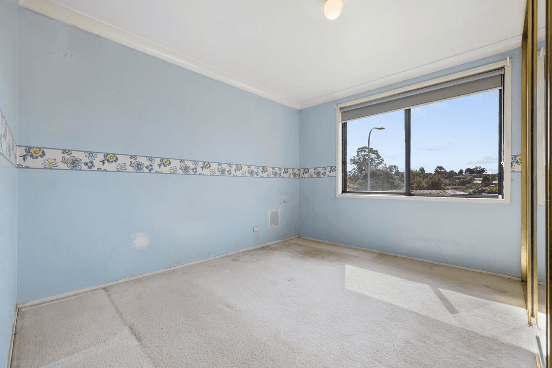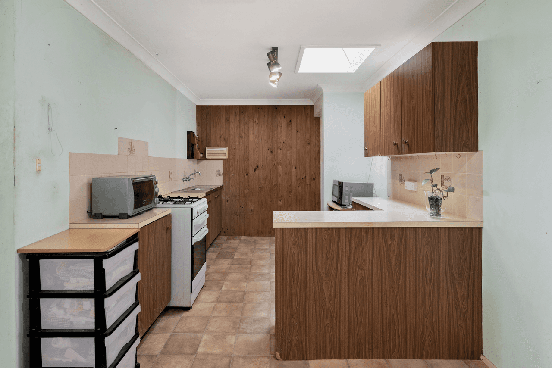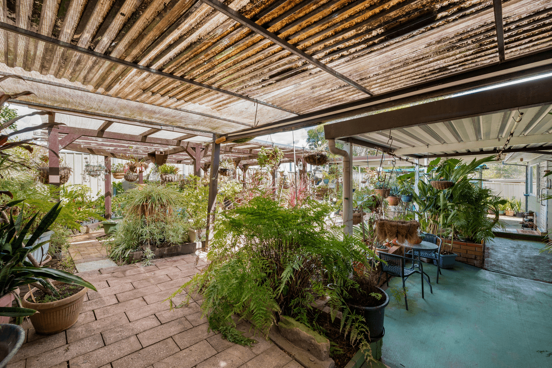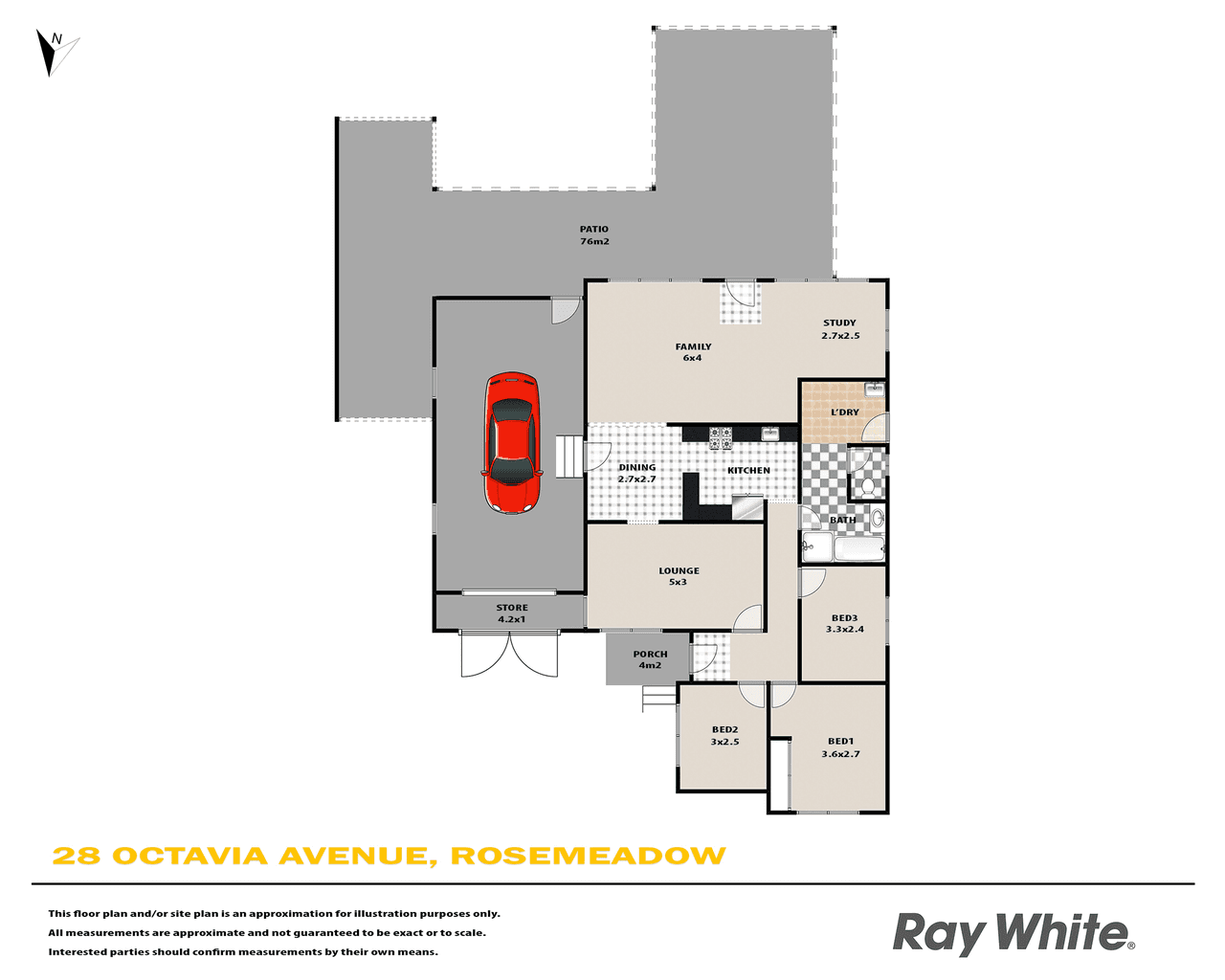- 1
- 2
- 3
- 4
- 5
- 1
- 2
- 3
- 4
- 5
28 Octavia Avenue, Rosemeadow, NSW 2560
Wonderful Opportunity!
Located in the ever-booming suburb of Rosemeadow, sits this 596sqm block, presenting a homely 3 bedroom property. Welcome to 28 Octavia Ave, situated close to both schools, shops and public transport, whilst boasting an extensive list of features and potential this is an opportunity not to be missed! Entering the home brings you directly to a light filled lounge area that wraps through to your family dining, kitchen, and then into your extended living area. Boasting a highly functional floorplan featuring plenty of room for entertaining, spacious bedrooms, kitchen with plenty of storage space, an extended kitchen bench and a spacious bathroom area with a separated basin and toilet. Outside is an absolutely stunning garden area, fitted out with small water features, undercover sitting areas and plenty of green planation while providing you with granny flat potential(S.T.C.A). To complete the package the entrance to the property provides you with a gated entrance into the extended garage, suitable for your own personal workshop. Features include: Land size - 595sqm 3 spacious Bedrooms Split system air-conditioning Kitchen Skylight Gas cooking Centrally located family Bathroom Separate second toilet large Internal laundry Oversized & Gated Lockup garage Granny Flat Potential (S.T.C.A)
Floorplans & Interactive Tours
More Properties from ROSEMEADOW
More Properties from Ray White - Macarthur Group
Not what you are looking for?
28 Octavia Avenue, Rosemeadow, NSW 2560
Wonderful Opportunity!
Located in the ever-booming suburb of Rosemeadow, sits this 596sqm block, presenting a homely 3 bedroom property. Welcome to 28 Octavia Ave, situated close to both schools, shops and public transport, whilst boasting an extensive list of features and potential this is an opportunity not to be missed! Entering the home brings you directly to a light filled lounge area that wraps through to your family dining, kitchen, and then into your extended living area. Boasting a highly functional floorplan featuring plenty of room for entertaining, spacious bedrooms, kitchen with plenty of storage space, an extended kitchen bench and a spacious bathroom area with a separated basin and toilet. Outside is an absolutely stunning garden area, fitted out with small water features, undercover sitting areas and plenty of green planation while providing you with granny flat potential(S.T.C.A). To complete the package the entrance to the property provides you with a gated entrance into the extended garage, suitable for your own personal workshop. Features include: Land size - 595sqm 3 spacious Bedrooms Split system air-conditioning Kitchen Skylight Gas cooking Centrally located family Bathroom Separate second toilet large Internal laundry Oversized & Gated Lockup garage Granny Flat Potential (S.T.C.A)
Floorplans & Interactive Tours
Details not provided


