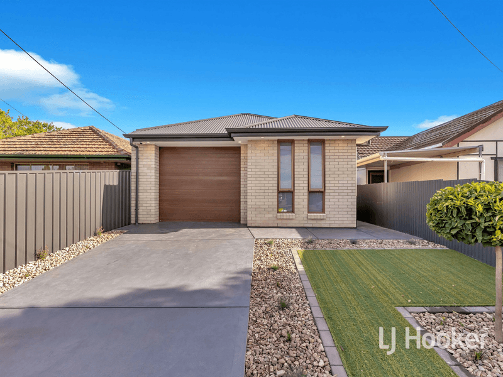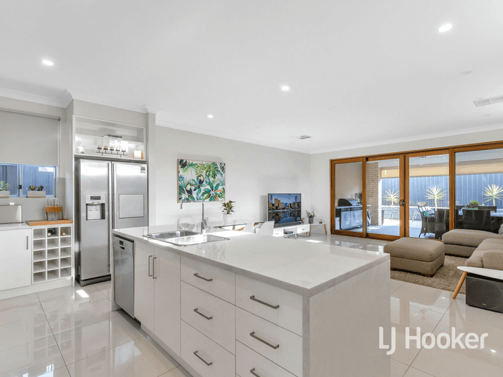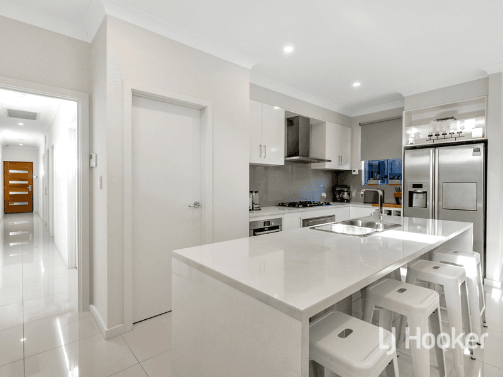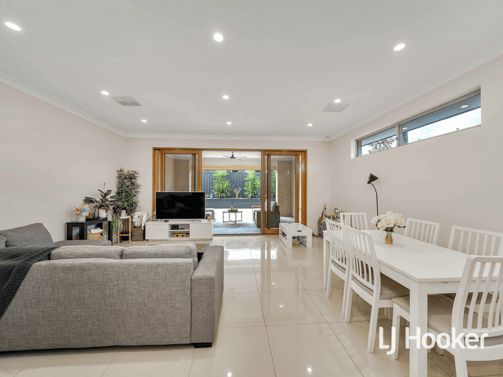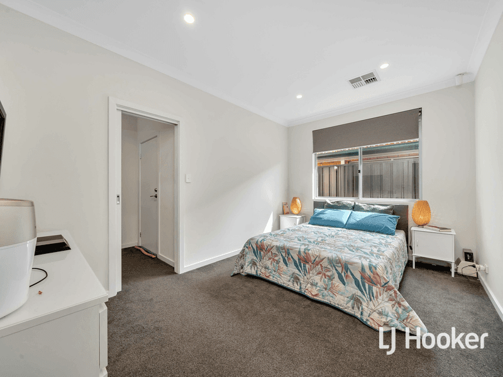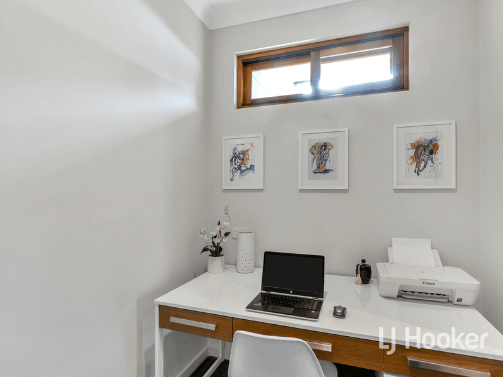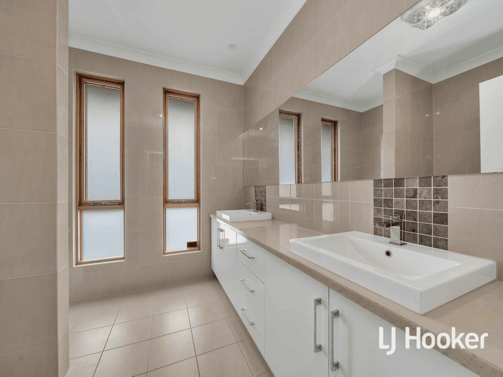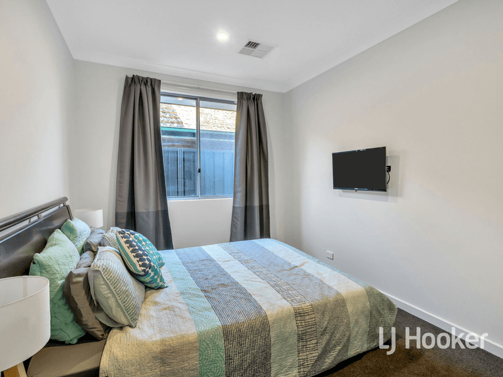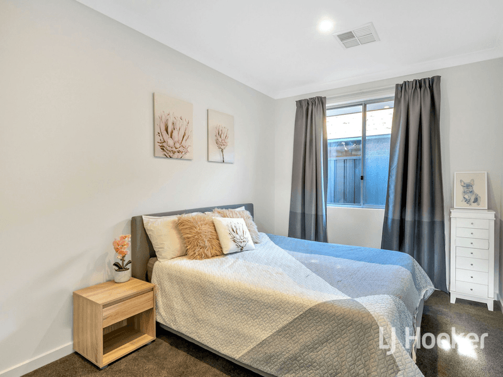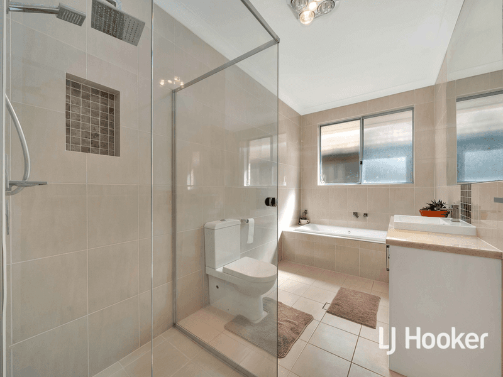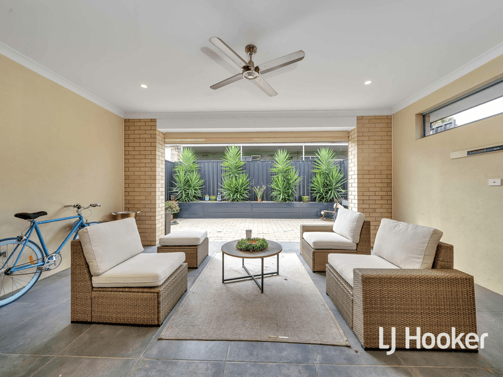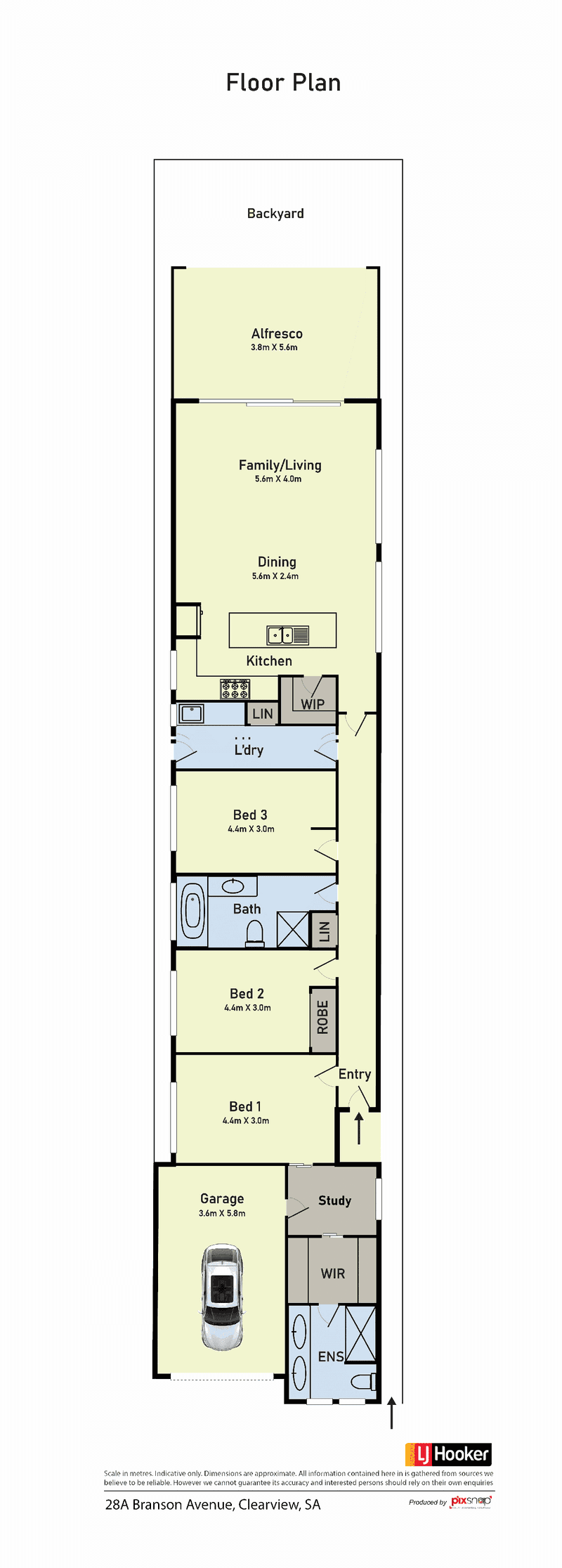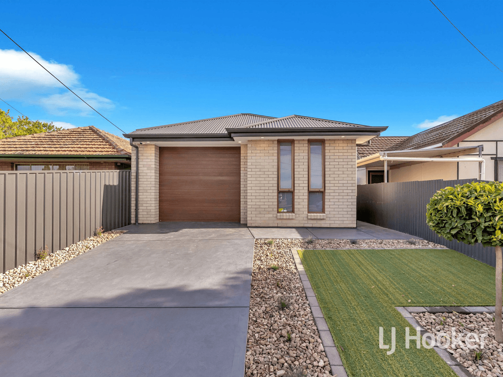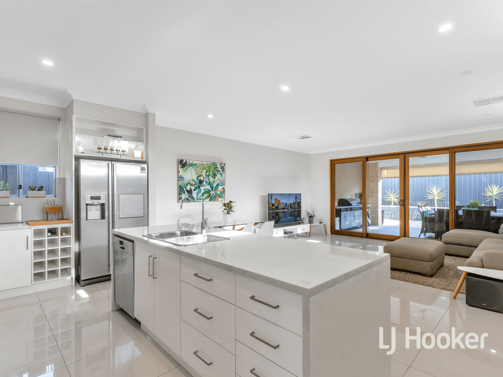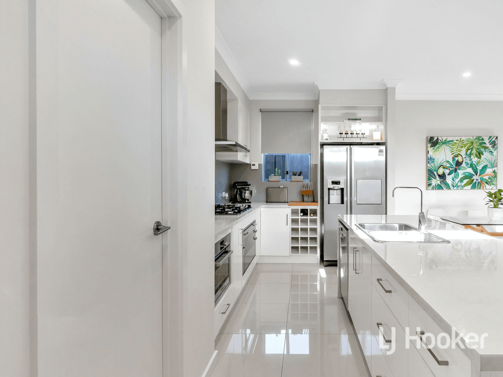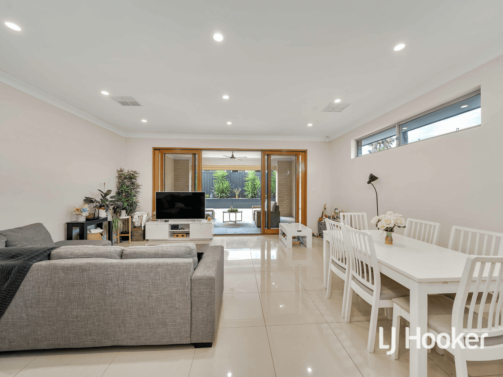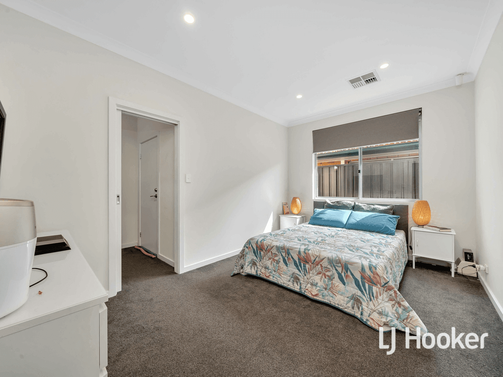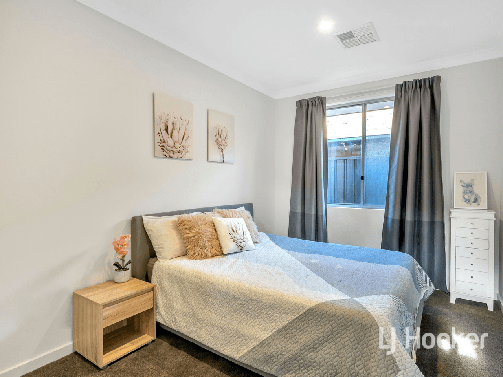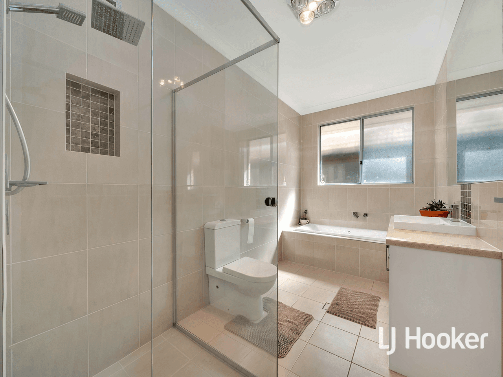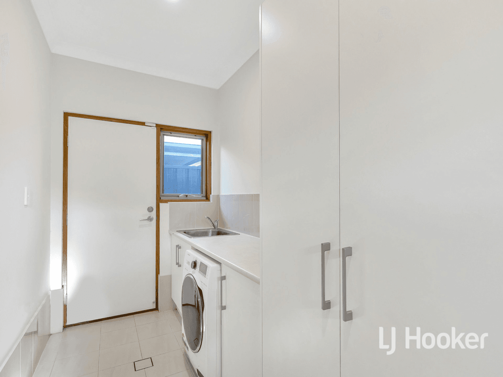- 1
- 2
- 3
- 4
- 5
- 1
- 2
- 3
- 4
- 5
SOLD
From the moment you arrive kerb-side, you will be praising your decision to inspect this outstanding property. Proudly perched on a low maintenance allotment of 335m2 and situated within the uber popular and convenient Clearview locale, this home will appeal to a broad range of buyers including down-sizers, first home buyers, investors and budding families alike! This stunning property was custom built in 2015 by Regent Homes for the current owner and offers the perfect blend of high quality finishings, style and comfort. Featuring three well proportioned bedrooms, the master suite is accompanied by a separate nursery/study leading to the 'his and hers' closet and deluxe ensuite, complete with floor to ceiling tiling and dual vanities. Bedrooms two and three are just down the hall and are well serviced by the centrally located main bathroom, also presenting floor to ceiling tiling, combined water-closet and spa bath. The open plan living zone is the centrepiece of the home, with a well designed kitchen that overlooks the dining and family areas, creating a spacious and welcoming atmosphere that is ideal for entertaining. The kitchen is well equipped with high quality appliances including a five burner gas cook top, 1200mm Miele oven, integrated microwave and dishwasher. Ample bench/cupboard storage including a walk in pantry and fifteen bottle wine rack ensure this kitchen is a pleasure to cook and entertain in. At the rear of the home you are greeted by the spacious alfresco, seamlessly blending indoors to outdoors, this is the ideal space to entertain an abundance of guests or enjoy quiet family gatherings, all year round. Also including a built in gas connection, hot and cold water provision, remote controled automatic blind, tv bracket, and a ceiling fan, I'm certain this will become your most highly utilised area. Further highlight assets: tall ceilings throughout home, a low maintenance courtyard, ducted reverse cycle air-conditioning, a single garage with automatic panel lift door, acoustic insulation to bedrooms for reduced noise, a well appointed laundry with built in storage, plumbed in water connection for double fridge provision, alarm system, and LED down lights throughout home interior (greatly reducing energy bills). Located walking distance to public transport routes, main arterial roads, an array of local handy conveniences and renowned schooling options. Certificate of Title and Form Ones available upon request. Land Size: 335m2 Home Built: 2015 Torrens Titled Title: Volume 6140 Folio 647 Council: Port Adelaide Enfield Rates: $ Per year Please Note: The photos used for online marketing and printed collateral may differ to the presentation of the property upon open houses/buyer viewings. All sizes, lengths, fees and distances mentioned above are approximates. RLA 287 134
Floorplans & Interactive Tours
More Properties from CLEARVIEW
More Properties from LJ Hooker Prospect - PROSPECT
Not what you are looking for?
28A Branson Ave, Clearview, SA 5085
SOLD
From the moment you arrive kerb-side, you will be praising your decision to inspect this outstanding property. Proudly perched on a low maintenance allotment of 335m2 and situated within the uber popular and convenient Clearview locale, this home will appeal to a broad range of buyers including down-sizers, first home buyers, investors and budding families alike! This stunning property was custom built in 2015 by Regent Homes for the current owner and offers the perfect blend of high quality finishings, style and comfort. Featuring three well proportioned bedrooms, the master suite is accompanied by a separate nursery/study leading to the 'his and hers' closet and deluxe ensuite, complete with floor to ceiling tiling and dual vanities. Bedrooms two and three are just down the hall and are well serviced by the centrally located main bathroom, also presenting floor to ceiling tiling, combined water-closet and spa bath. The open plan living zone is the centrepiece of the home, with a well designed kitchen that overlooks the dining and family areas, creating a spacious and welcoming atmosphere that is ideal for entertaining. The kitchen is well equipped with high quality appliances including a five burner gas cook top, 1200mm Miele oven, integrated microwave and dishwasher. Ample bench/cupboard storage including a walk in pantry and fifteen bottle wine rack ensure this kitchen is a pleasure to cook and entertain in. At the rear of the home you are greeted by the spacious alfresco, seamlessly blending indoors to outdoors, this is the ideal space to entertain an abundance of guests or enjoy quiet family gatherings, all year round. Also including a built in gas connection, hot and cold water provision, remote controled automatic blind, tv bracket, and a ceiling fan, I'm certain this will become your most highly utilised area. Further highlight assets: tall ceilings throughout home, a low maintenance courtyard, ducted reverse cycle air-conditioning, a single garage with automatic panel lift door, acoustic insulation to bedrooms for reduced noise, a well appointed laundry with built in storage, plumbed in water connection for double fridge provision, alarm system, and LED down lights throughout home interior (greatly reducing energy bills). Located walking distance to public transport routes, main arterial roads, an array of local handy conveniences and renowned schooling options. Certificate of Title and Form Ones available upon request. Land Size: 335m2 Home Built: 2015 Torrens Titled Title: Volume 6140 Folio 647 Council: Port Adelaide Enfield Rates: $ Per year Please Note: The photos used for online marketing and printed collateral may differ to the presentation of the property upon open houses/buyer viewings. All sizes, lengths, fees and distances mentioned above are approximates. RLA 287 134
