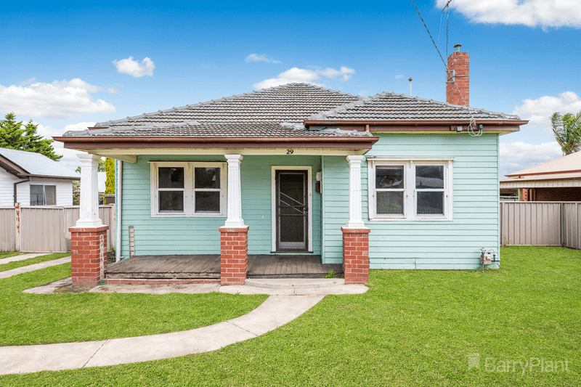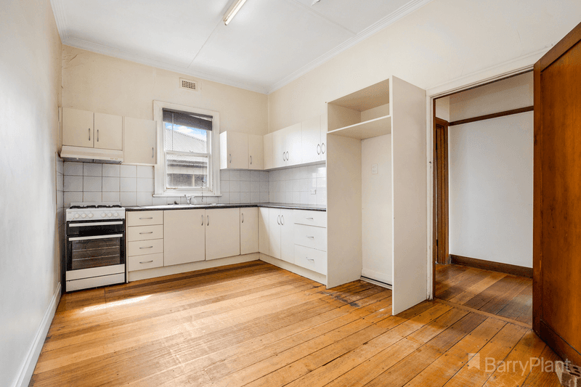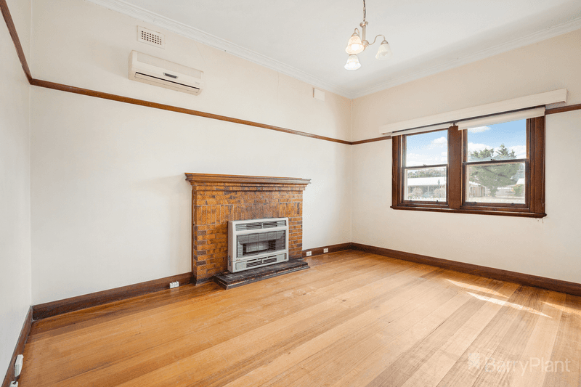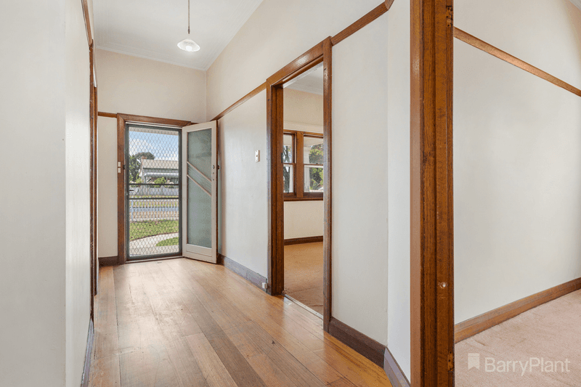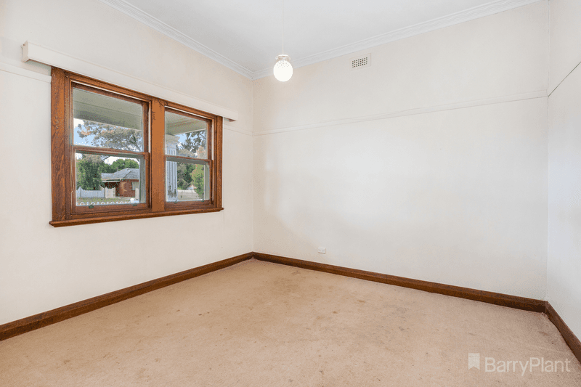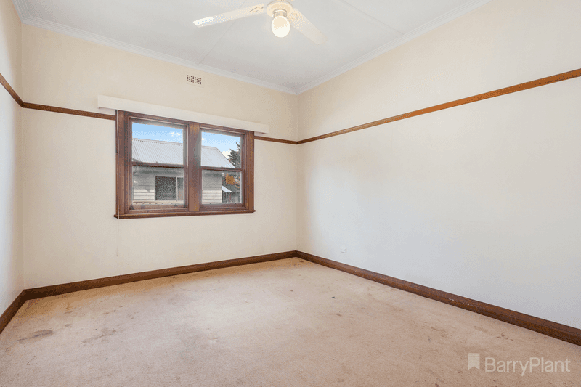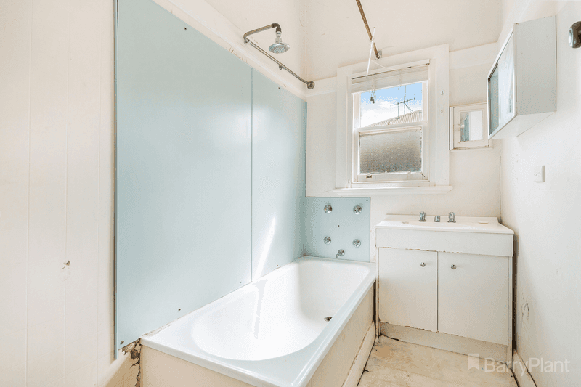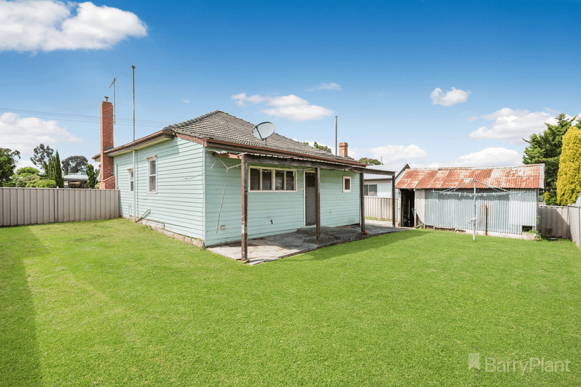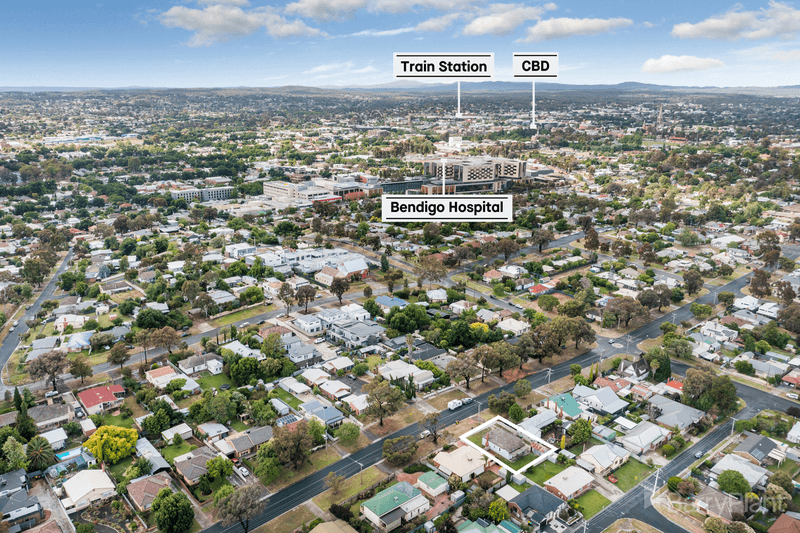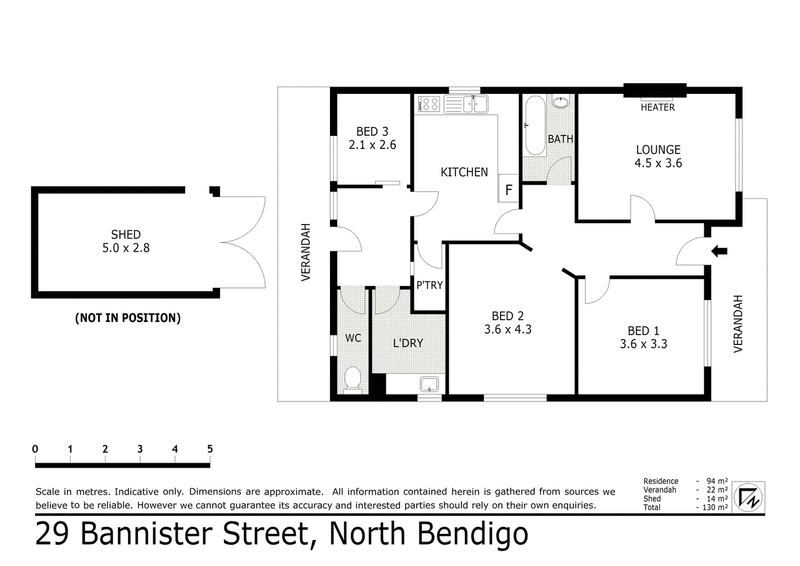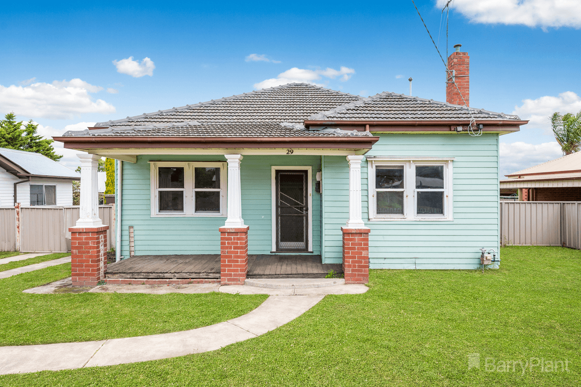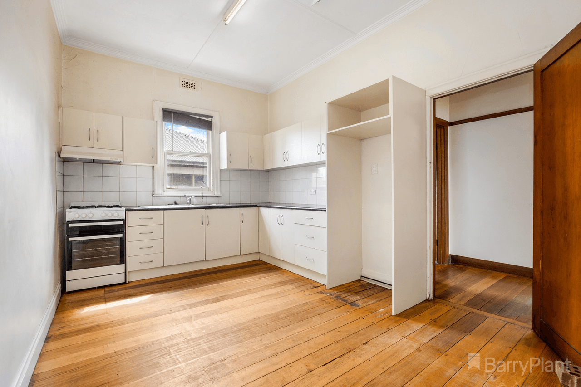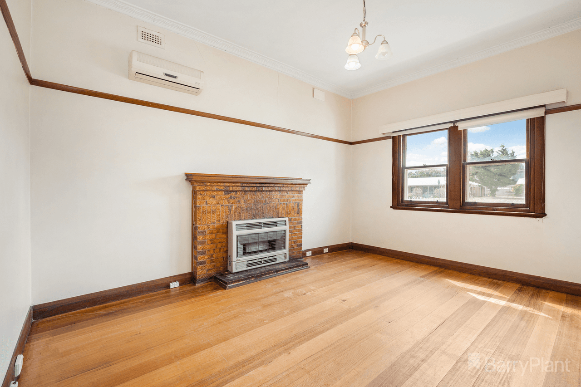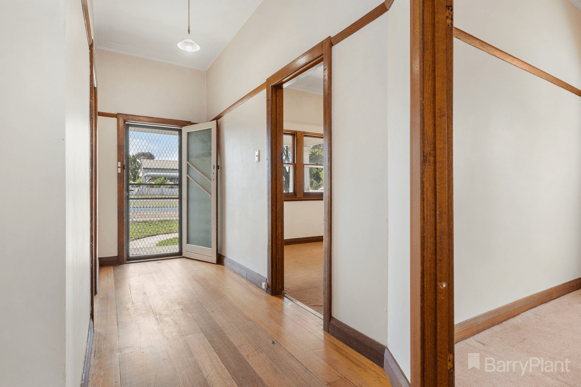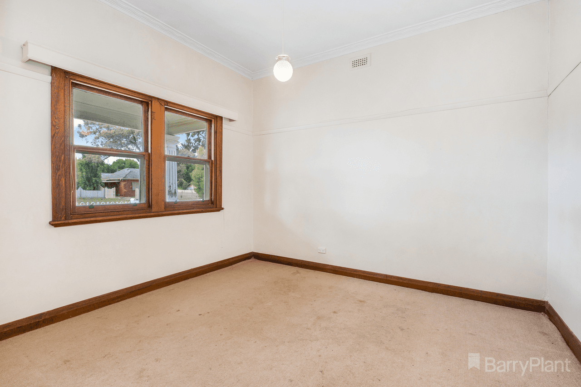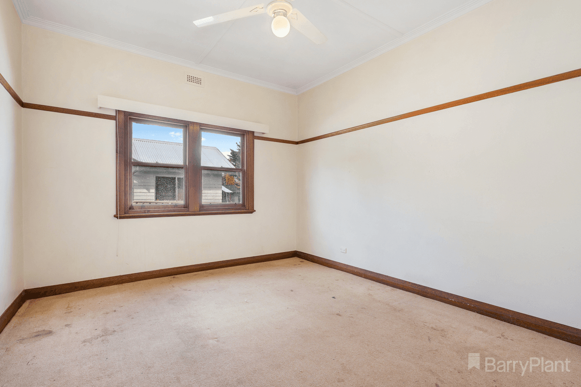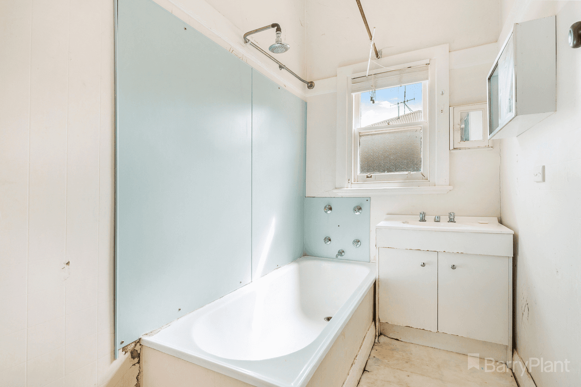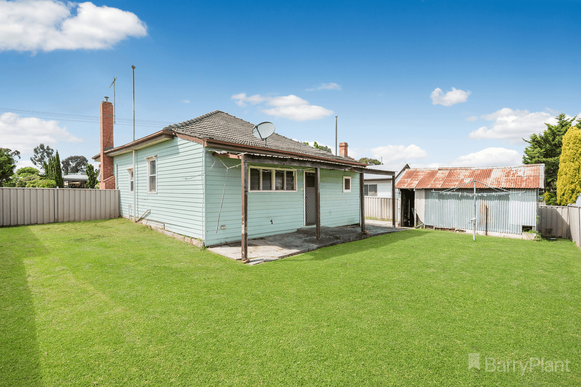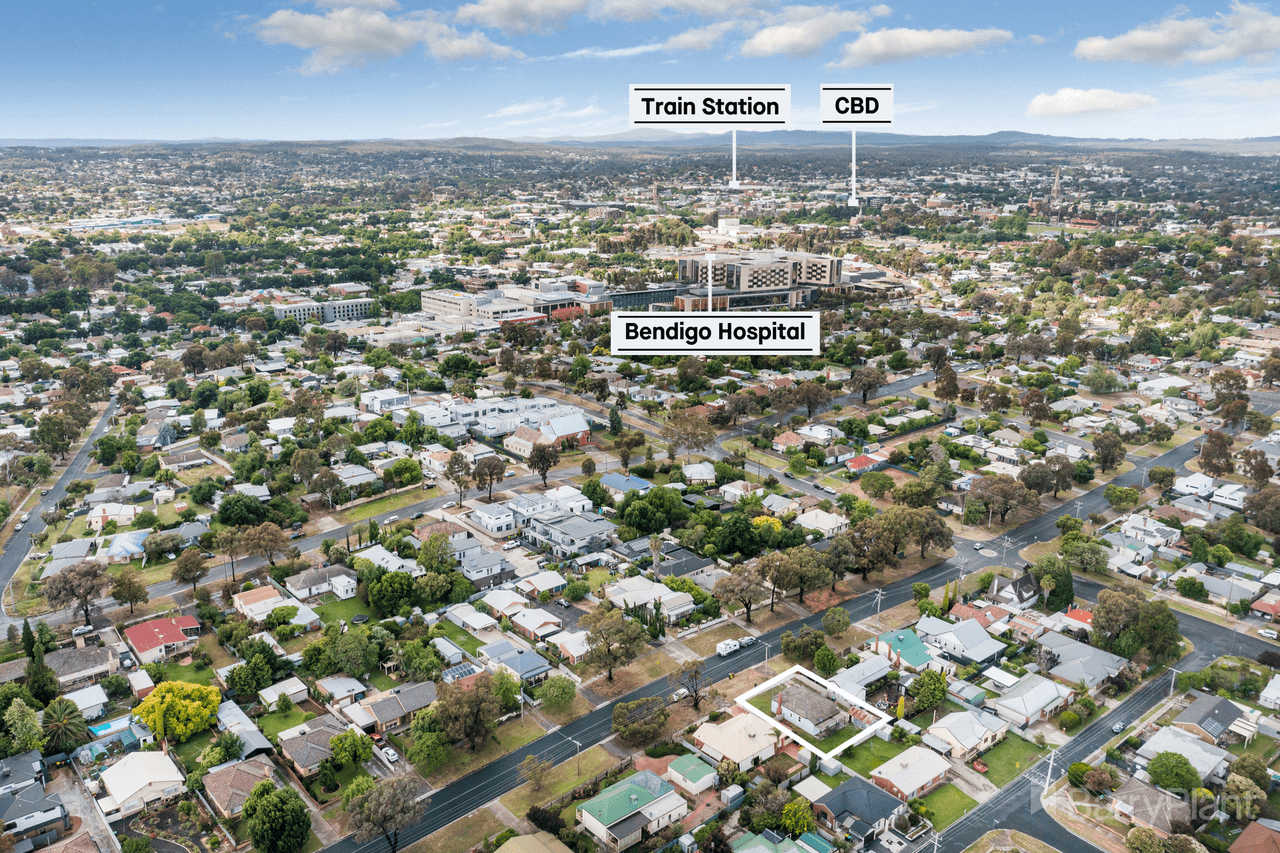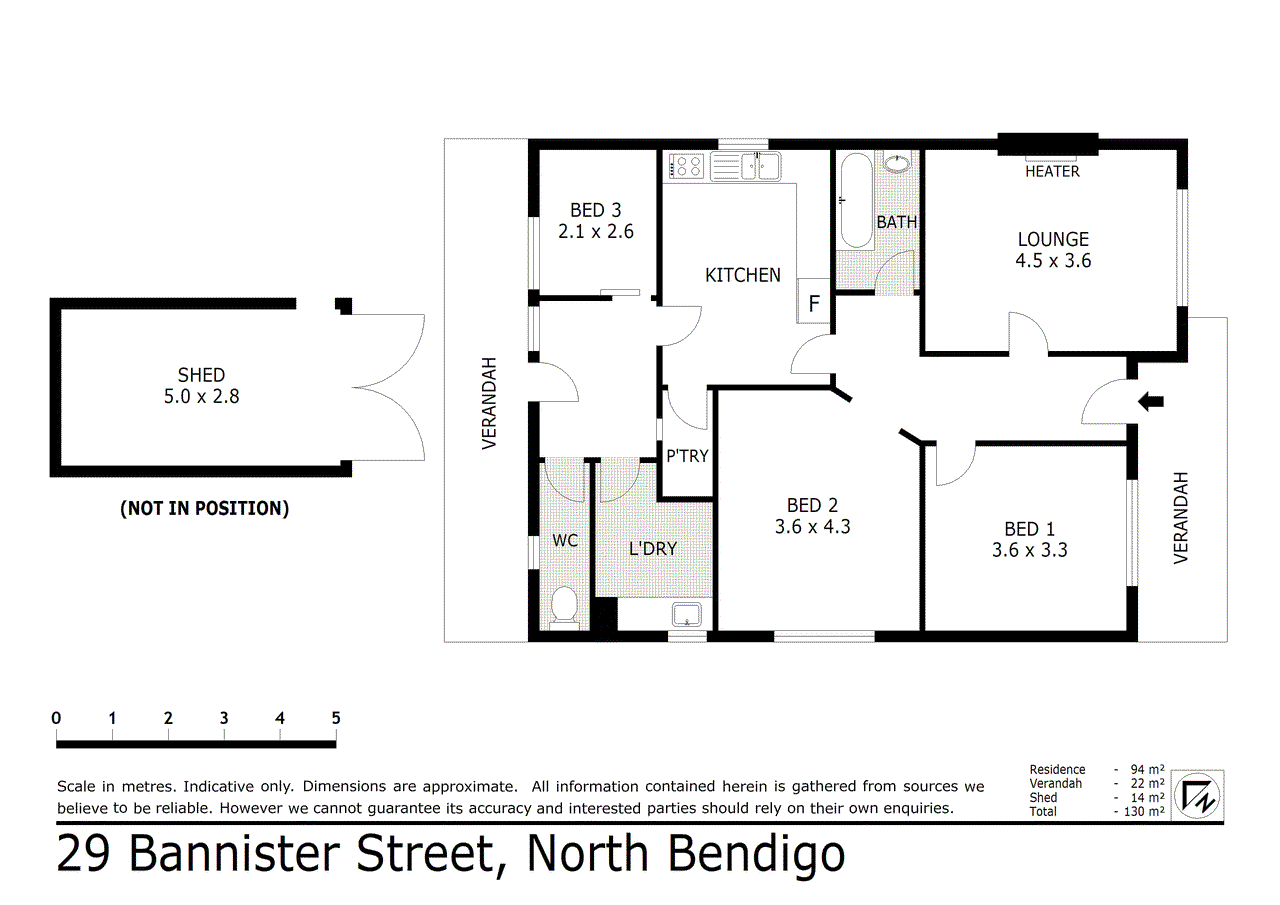- 1
- 2
- 3
- 4
- 5
- 1
- 2
- 3
- 4
- 5
29 Bannister Street, North Bendigo, VIC 3550
First home, investment or renovator in prime position
This 1950's modest Cal bungalow-style home is perfectly comfortable as-it-is, but a little TLC and your personal touch could make it a stunning home. It's the ideal first home buyers, investors or renovators looking for a project (vacant possession). The typical front facade features a front porch supported by three brick piers topped with columns. Inside, original features include polished floorboards throughout living and traffic areas, higher ceilings with decorative cornices, picture rails and a tapestry brick fireplace with mantlepiece in the lounge room. (gas heater, split system air con.). The renovated eat-in kitchen features a gas cooker, ample cabinetry, bench space and a walk-in pantry. The central bathroom has a shower over the bath and a vanity unit, while the roomy laundry and separate WC are off the rear vestibule. A rear verandah overlooks the low-maintenance and secure backyard with a garage/shed and double driveway gates. Set on a lot approx 500m², in a quiet location close to the hospital precinct, schools, sporting facilities, local post office and public transport. Don't think twice - the prime position is the key to its future.
Floorplans & Interactive Tours
More Properties from North Bendigo
More Properties from Barry Plant - Bendigo
Not what you are looking for?
29 Bannister Street, North Bendigo, VIC 3550
First home, investment or renovator in prime position
This 1950's modest Cal bungalow-style home is perfectly comfortable as-it-is, but a little TLC and your personal touch could make it a stunning home. It's the ideal first home buyers, investors or renovators looking for a project (vacant possession). The typical front facade features a front porch supported by three brick piers topped with columns. Inside, original features include polished floorboards throughout living and traffic areas, higher ceilings with decorative cornices, picture rails and a tapestry brick fireplace with mantlepiece in the lounge room. (gas heater, split system air con.). The renovated eat-in kitchen features a gas cooker, ample cabinetry, bench space and a walk-in pantry. The central bathroom has a shower over the bath and a vanity unit, while the roomy laundry and separate WC are off the rear vestibule. A rear verandah overlooks the low-maintenance and secure backyard with a garage/shed and double driveway gates. Set on a lot approx 500m², in a quiet location close to the hospital precinct, schools, sporting facilities, local post office and public transport. Don't think twice - the prime position is the key to its future.
