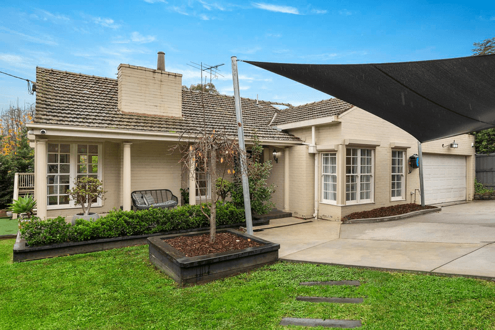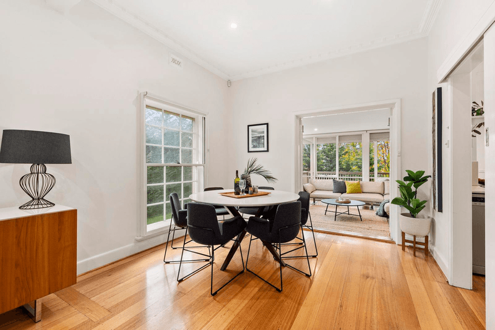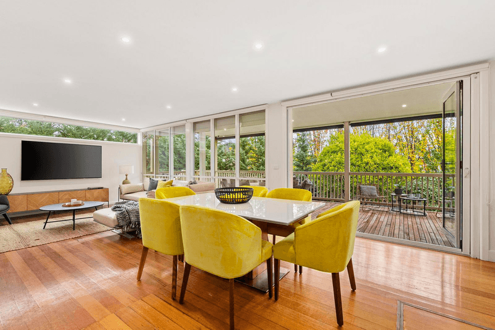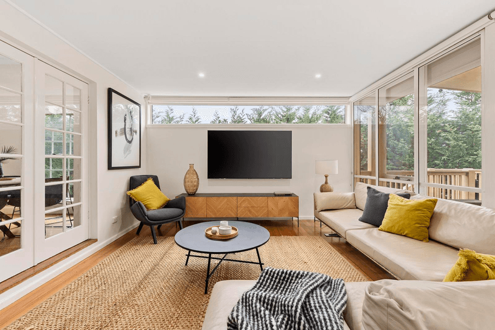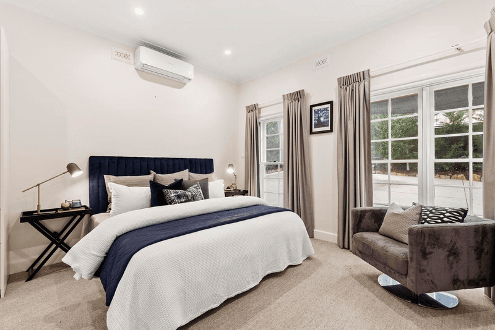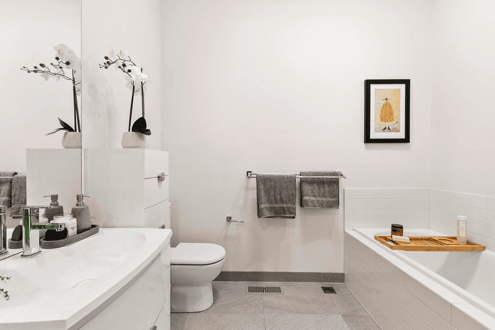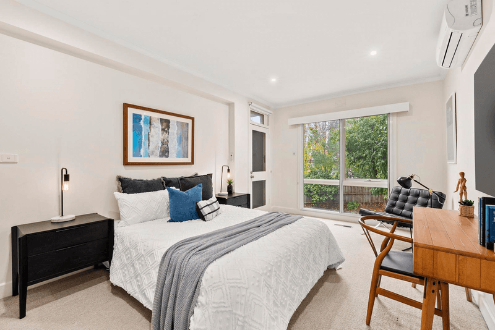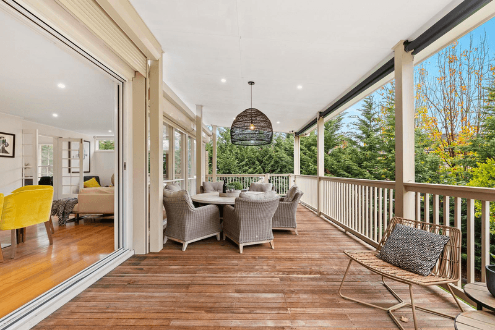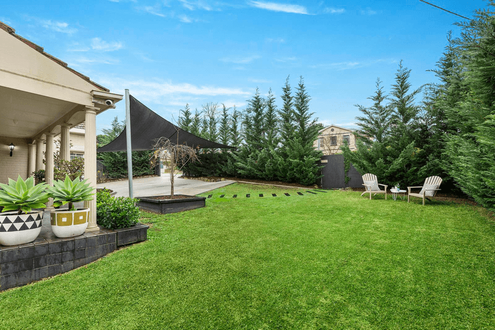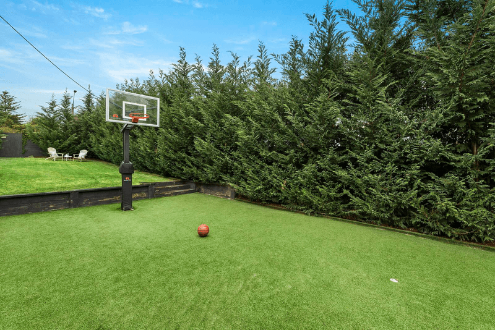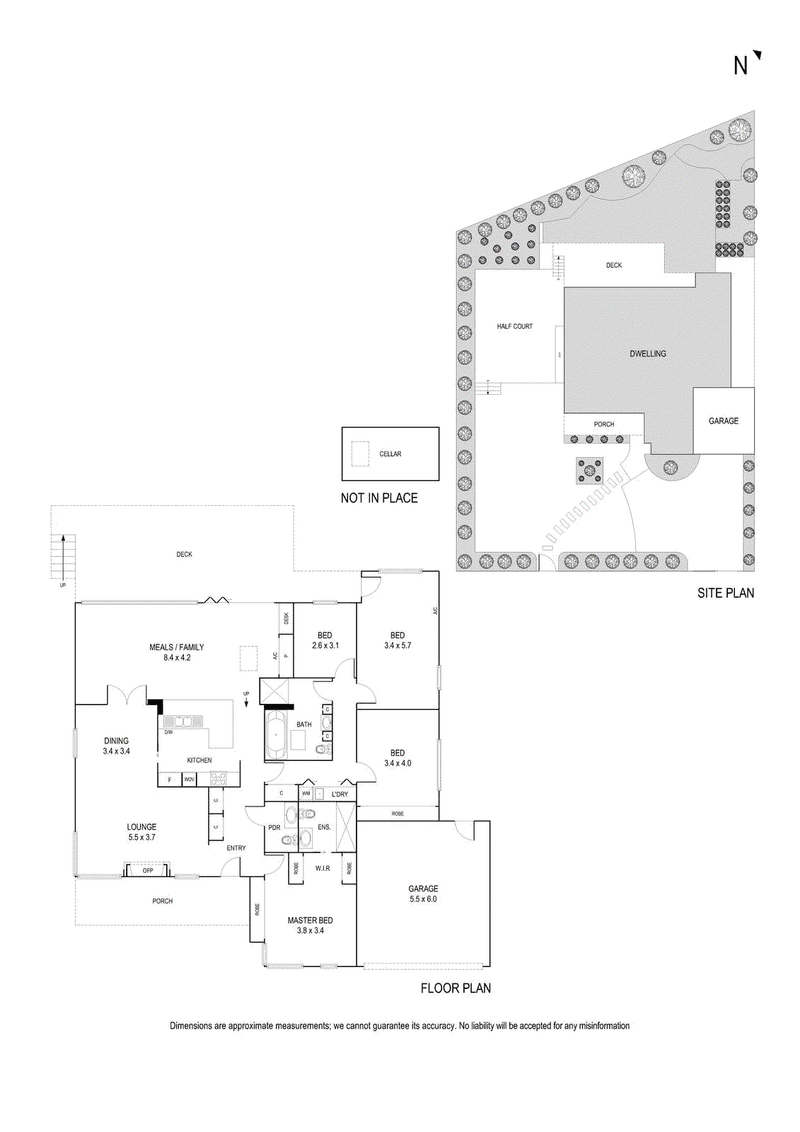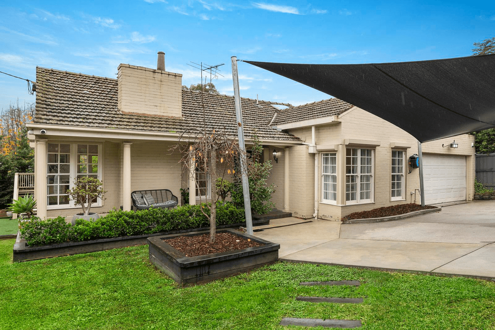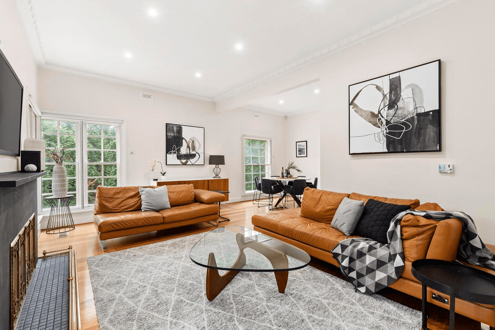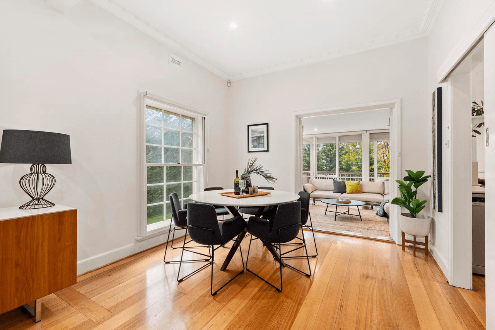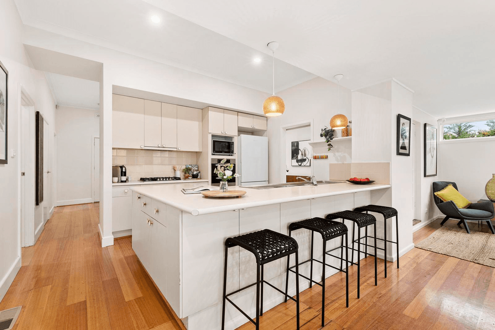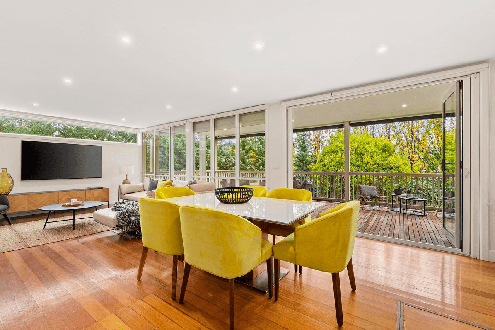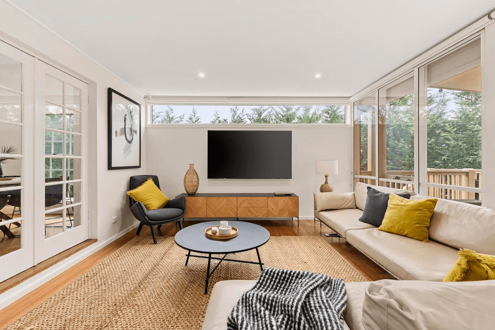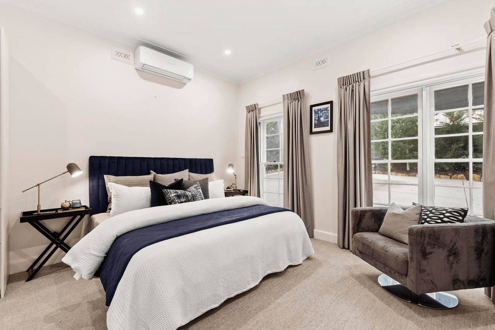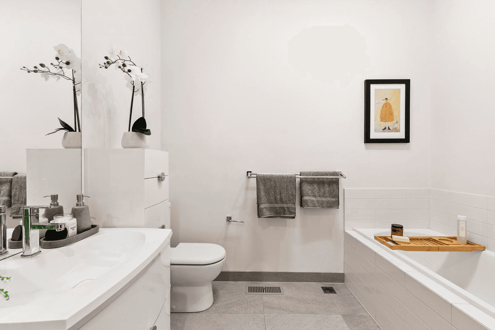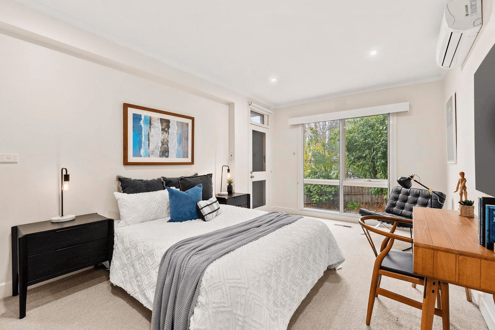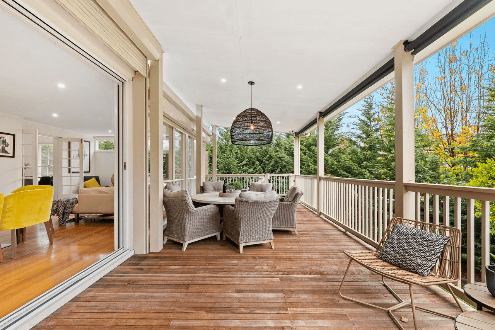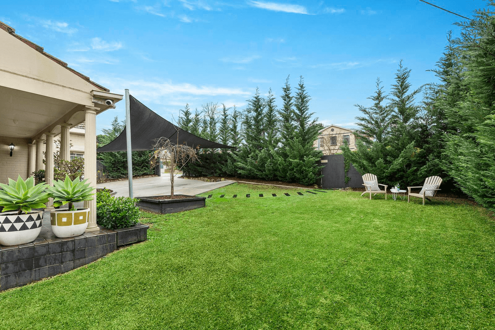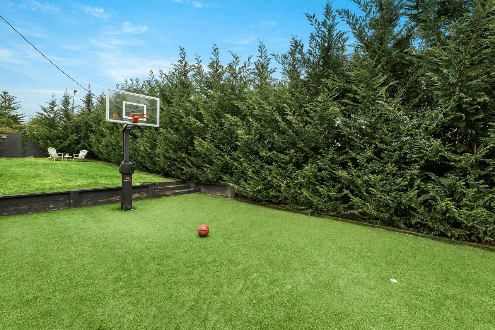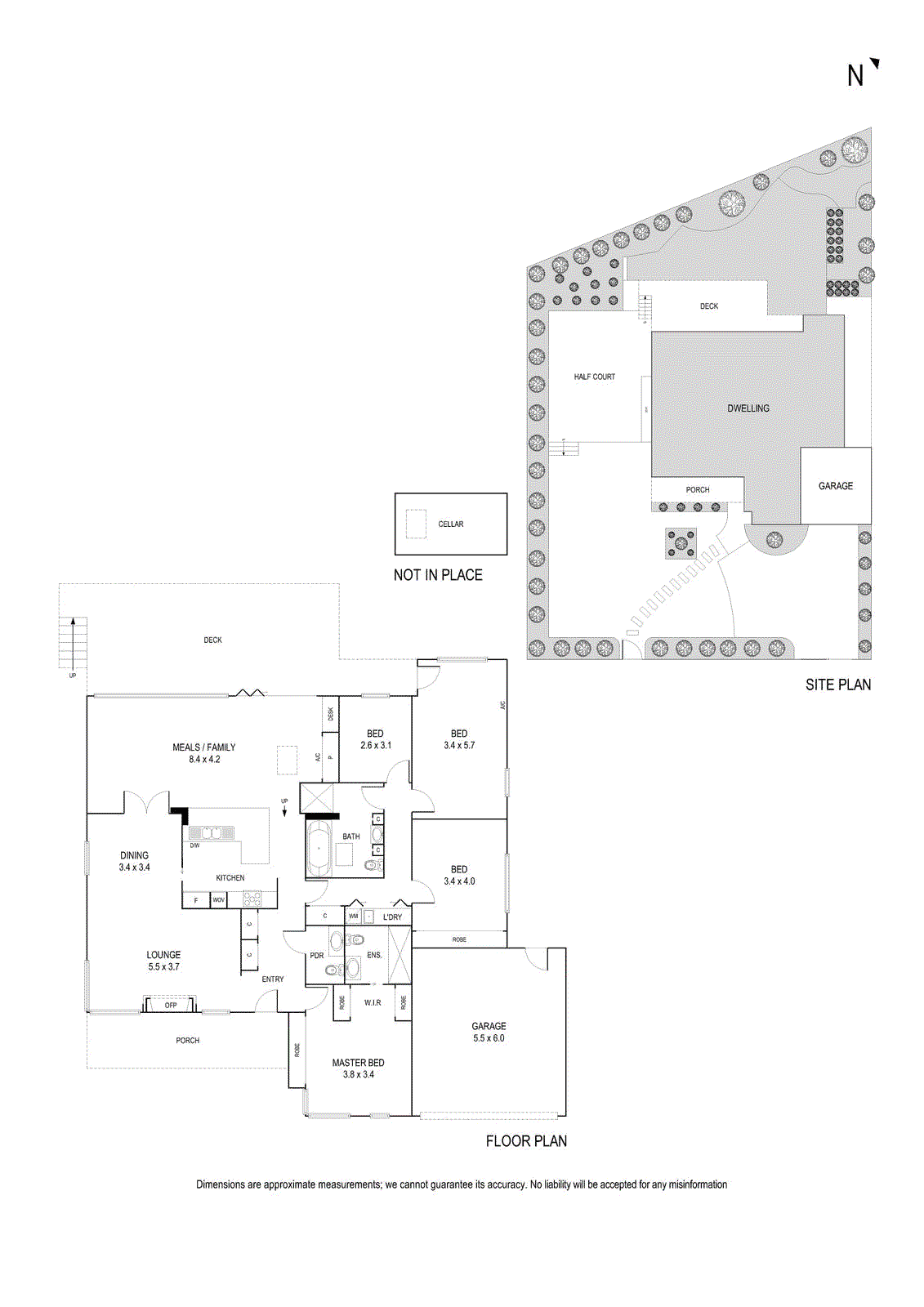- 1
- 2
- 3
- 4
- 5
- 1
- 2
- 3
- 4
- 5
Lifestyle Property in Leafy Location
This secluded and private family oasis features high electric front gates, a prized pocket position, and a premium interior suited to families with children. Spanning 873sqm (approx.) with lush gardens featuring a synthetic grass basketball court, terraced lawns, and off street parking for up to 6 cars, this family home will feel like a haven at the end of each day.
The single-storey design is rich with character elements paired perfectly with modern comforts including double-glazed windows, CCTV security, remote alarm system, and electric shutters fitted to every window. Upon entry, timber flooring lines the dining area and lounge with open wood fire. From here, the floorplan flows through French doors to the rear of the home where the open plan kitchen overlooks the meals area and family room. Bifold doors step through to a lush green fully covered balcony fitted with full sheer shade blinds.
Further comfort is offered by the 4 spacious bedrooms provided. The main bedroom is enhanced with a modern ensuite and dual built-in robes. The family bedrooms share the stylish bathroom with separate tub and shower. The inclusion of a guest powder room adds further functionality.
Finishing touches include a clever study nook, internal cellar, under-house storage, gas ducted heating, split system heating/cooling units, and a sensational location. Perfectly tucked away and situated steps from Ivanhoe East Primary School near Kew High School, bus transport, East Ivanhoe Village, Warringal Shopping Centre, Eastern Freeway, and plenty of parklands including Main Yarra Trail, a wonderful lifestyle awaits. Plan your viewing today.
Floorplans & Interactive Tours
More Properties from IVANHOE EAST
More Properties from Barry Plant Eastern Group - Property Management
Not what you are looking for?
Our Featured Channels
REALTY UNCUT
REALTY TALK
29 Burke Road North, Ivanhoe East, VIC 3079
Lifestyle Property in Leafy Location
This secluded and private family oasis features high electric front gates, a prized pocket position, and a premium interior suited to families with children. Spanning 873sqm (approx.) with lush gardens featuring a synthetic grass basketball court, terraced lawns, and off street parking for up to 6 cars, this family home will feel like a haven at the end of each day.
The single-storey design is rich with character elements paired perfectly with modern comforts including double-glazed windows, CCTV security, remote alarm system, and electric shutters fitted to every window. Upon entry, timber flooring lines the dining area and lounge with open wood fire. From here, the floorplan flows through French doors to the rear of the home where the open plan kitchen overlooks the meals area and family room. Bifold doors step through to a lush green fully covered balcony fitted with full sheer shade blinds.
Further comfort is offered by the 4 spacious bedrooms provided. The main bedroom is enhanced with a modern ensuite and dual built-in robes. The family bedrooms share the stylish bathroom with separate tub and shower. The inclusion of a guest powder room adds further functionality.
Finishing touches include a clever study nook, internal cellar, under-house storage, gas ducted heating, split system heating/cooling units, and a sensational location. Perfectly tucked away and situated steps from Ivanhoe East Primary School near Kew High School, bus transport, East Ivanhoe Village, Warringal Shopping Centre, Eastern Freeway, and plenty of parklands including Main Yarra Trail, a wonderful lifestyle awaits. Plan your viewing today.
