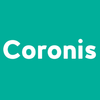- 1
- 2
- 3
- 4
- 5
- 1
- 2
- 3
- 4
- 5
29 Dandelion Street, Griffin, QLD 4503
SOLD by Sam Zghayar!
This gorgeous family home includes all the features required of modern family living today. The main living area opens to a huge timber decked outdoor area. A large open-plan kitchen makes a statement with its modern contemporary finish, becoming the true hub of this beautiful home. A separate living area with double closing doors, four bedrooms and two elegantly presented bathrooms plus a rear roll-a-door to the garage provides fabulous access to the rear grounds and provides ample grassy lawns for children to run and play. The main living incorporates kitchen, dining and family living plus a Media room. The four bedrooms all have mirrored robes, Master bedroom has walk-in mirrored robe and elegant ensuite and positioned at the rear and opens onto the decked area, well separated from other three bedrooms. Other three bedrooms have built-in robes, Main bathroom appeals with its cool white tones. Separate laundry has linen storage. This beautiful home is a must inspect, it will not last. Features Include: Master Suite with walk-In Robe and Spacious Ensuite Three Additional Built-in Bedrooms with Ceiling Fans Family Bathroom with Separate Toilet Open Plan Kitchen, Dining and Living Room with A/C Spacious Kitchen with S/S Appliances and plenty of Storage Space' Two separate living areas Outdoor Entertaining Area overlooking the yard Information contained on any marketing material, website or other portal should not be relied upon and you should make your own enquiries and seek your own independent advice with respect to any property advertised or the information about the property. Drive through garage 400m2 allotment Double remote control garage Separate laundry 5000L water tank Media room
Floorplans & Interactive Tours
More Properties from GRIFFIN
More Properties from Coronis - LUTWYCHE
Not what you are looking for?
29 Dandelion Street, Griffin, QLD 4503
SOLD by Sam Zghayar!
This gorgeous family home includes all the features required of modern family living today. The main living area opens to a huge timber decked outdoor area. A large open-plan kitchen makes a statement with its modern contemporary finish, becoming the true hub of this beautiful home. A separate living area with double closing doors, four bedrooms and two elegantly presented bathrooms plus a rear roll-a-door to the garage provides fabulous access to the rear grounds and provides ample grassy lawns for children to run and play. The main living incorporates kitchen, dining and family living plus a Media room. The four bedrooms all have mirrored robes, Master bedroom has walk-in mirrored robe and elegant ensuite and positioned at the rear and opens onto the decked area, well separated from other three bedrooms. Other three bedrooms have built-in robes, Main bathroom appeals with its cool white tones. Separate laundry has linen storage. This beautiful home is a must inspect, it will not last. Features Include: Master Suite with walk-In Robe and Spacious Ensuite Three Additional Built-in Bedrooms with Ceiling Fans Family Bathroom with Separate Toilet Open Plan Kitchen, Dining and Living Room with A/C Spacious Kitchen with S/S Appliances and plenty of Storage Space' Two separate living areas Outdoor Entertaining Area overlooking the yard Information contained on any marketing material, website or other portal should not be relied upon and you should make your own enquiries and seek your own independent advice with respect to any property advertised or the information about the property. Drive through garage 400m2 allotment Double remote control garage Separate laundry 5000L water tank Media room































