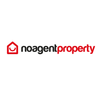- 1
- 2
- 3
- 4
- 5
- 1
- 2
- 3
- 4
- 5
Classic family home near parklands and wetlands in a quiet and secure location
Phone enquiries - please quote property ID 16490 Located in a quiet street in Sanctuary Lakes, this home has been newly carpeted throughout with a light neutral tone carpet. The solid wood front door with attractive side glass feature leads to an open and welcoming entrance hall leading up stairs to four bedrooms and a balcony with views over the wetlands. - Master bedroom with retreat space, walk in robe and ensuite. - Second, third and fourth bedroom each with mirrored built in robes. - Separate family bathroom. - Upstairs retreat with double doors leading onto balcony with parkland and wetland views. - Separate study downstairs. - Well equipped kitchen with stainless steel appliances, dishwasher and breakfast bench great for casual meals. - Multiple living areas including formal living and dining room at entry with gas fireplace, spacious open plan dining and family area adjacent kitchen. - 32 squares (approx) including garage set on family sized block of 610m with expansive lawn area. - Quality features including remote control double garage with drive through and internal access, downstairs powder room, gas ducted heating, evaporative air conditioning, storage space and separate laundry. Located about 22 km from Melbourne's CBD in Sanctuary Lakes with estate security monitoring, this home is a short walk to nearby open space with walking tracks and wetlands, and a short drive to the waterfront Village Centre with shopping and dining options, and Sanctuary Lakes Shopping Centre with supermarket and convenience retail. Plus there's use of the Resort Club with club house, gym, tennis courts and swimming pool.
Floorplans & Interactive Tours
More Properties from Point Cook
More Properties from No Agent Property - BRIGHTON EAST
Not what you are looking for?
3 Crystal Court, Point Cook, VIC 3030
Classic family home near parklands and wetlands in a quiet and secure location
Phone enquiries - please quote property ID 16490 Located in a quiet street in Sanctuary Lakes, this home has been newly carpeted throughout with a light neutral tone carpet. The solid wood front door with attractive side glass feature leads to an open and welcoming entrance hall leading up stairs to four bedrooms and a balcony with views over the wetlands. - Master bedroom with retreat space, walk in robe and ensuite. - Second, third and fourth bedroom each with mirrored built in robes. - Separate family bathroom. - Upstairs retreat with double doors leading onto balcony with parkland and wetland views. - Separate study downstairs. - Well equipped kitchen with stainless steel appliances, dishwasher and breakfast bench great for casual meals. - Multiple living areas including formal living and dining room at entry with gas fireplace, spacious open plan dining and family area adjacent kitchen. - 32 squares (approx) including garage set on family sized block of 610m with expansive lawn area. - Quality features including remote control double garage with drive through and internal access, downstairs powder room, gas ducted heating, evaporative air conditioning, storage space and separate laundry. Located about 22 km from Melbourne's CBD in Sanctuary Lakes with estate security monitoring, this home is a short walk to nearby open space with walking tracks and wetlands, and a short drive to the waterfront Village Centre with shopping and dining options, and Sanctuary Lakes Shopping Centre with supermarket and convenience retail. Plus there's use of the Resort Club with club house, gym, tennis courts and swimming pool.
Floorplans & Interactive Tours
Details not provided





















