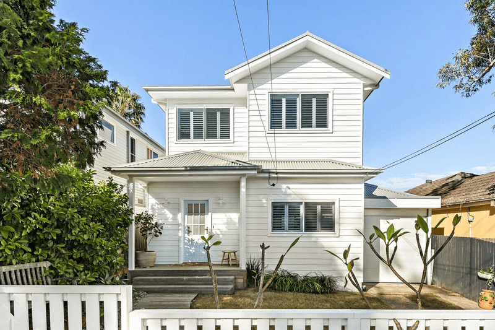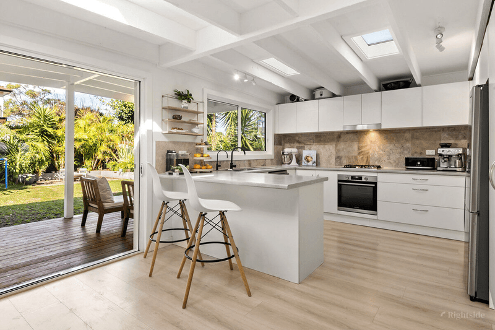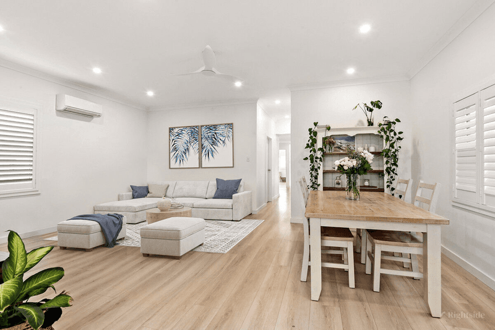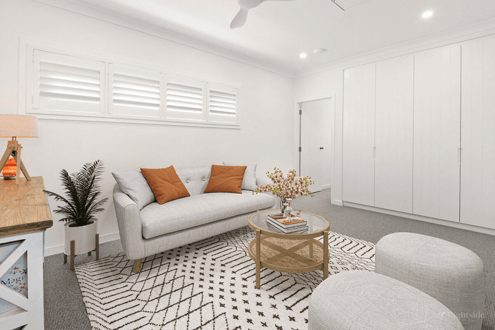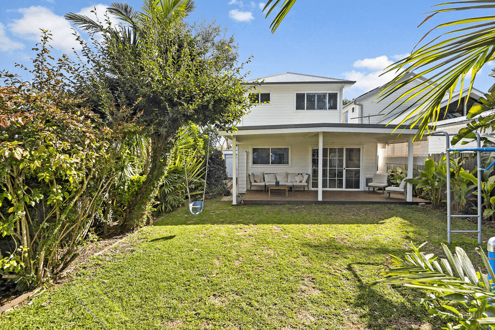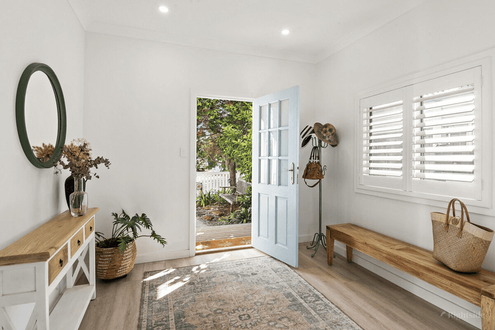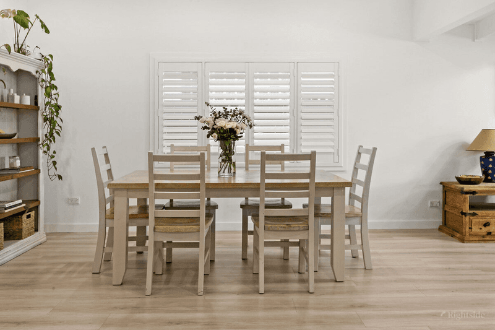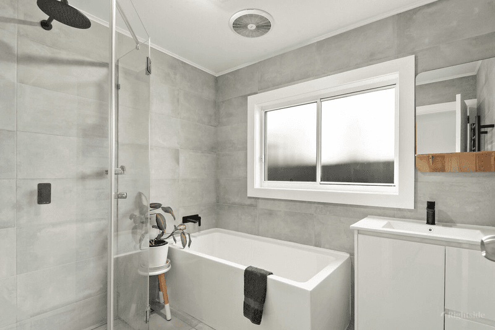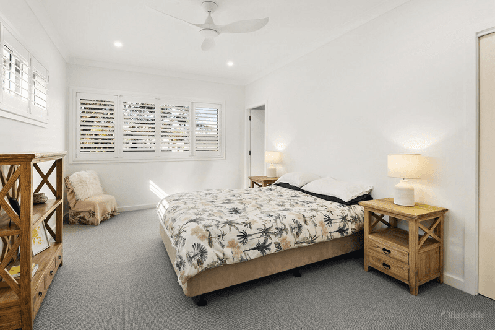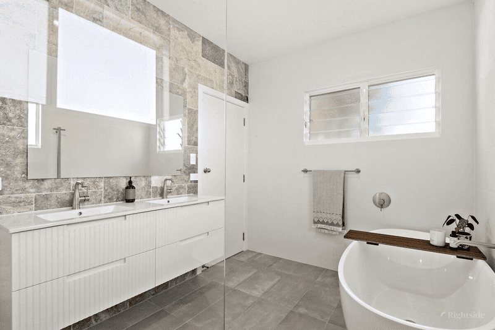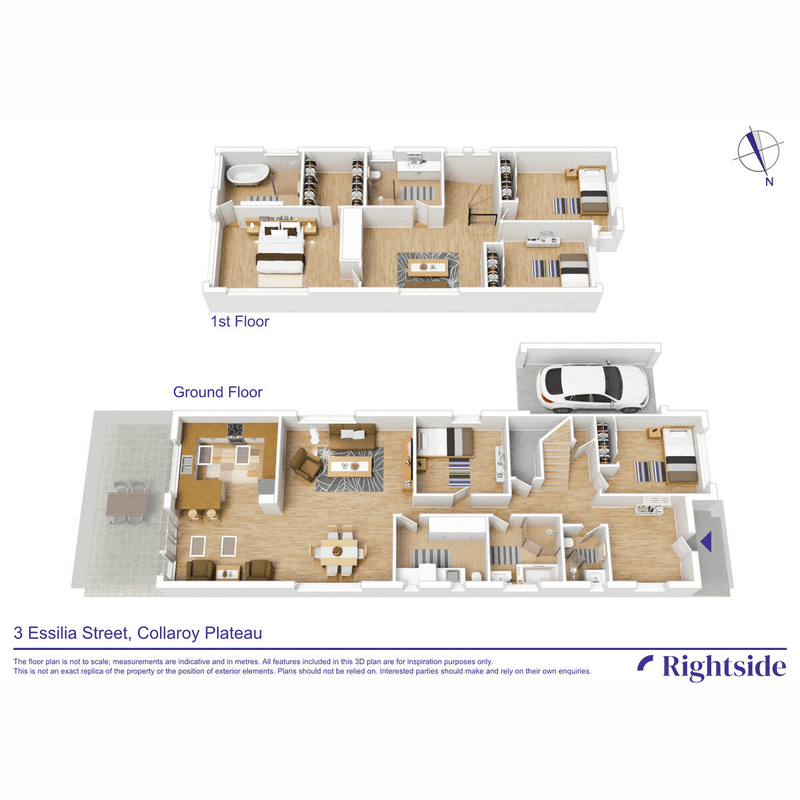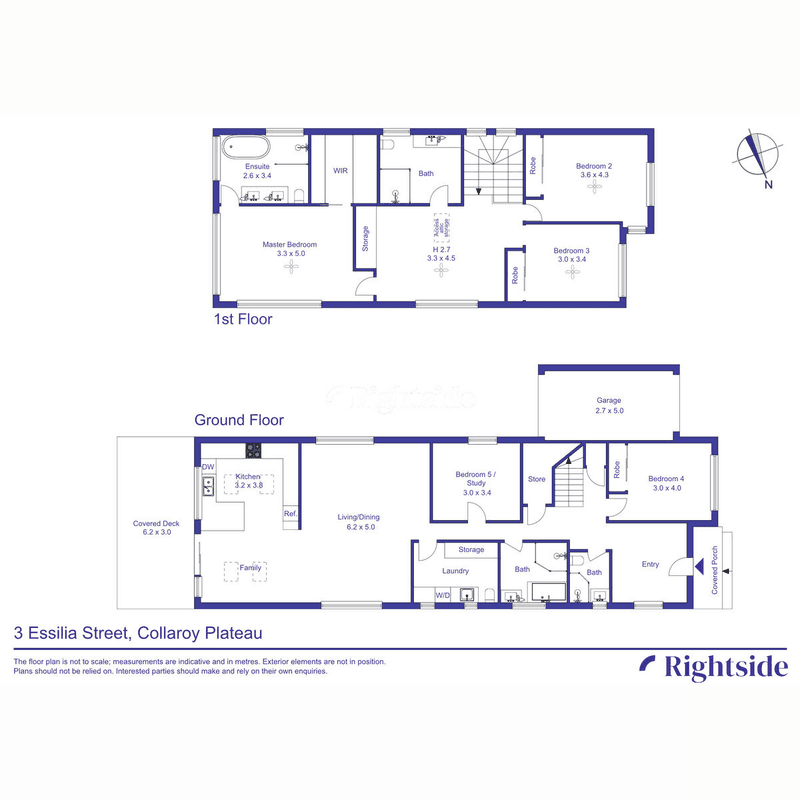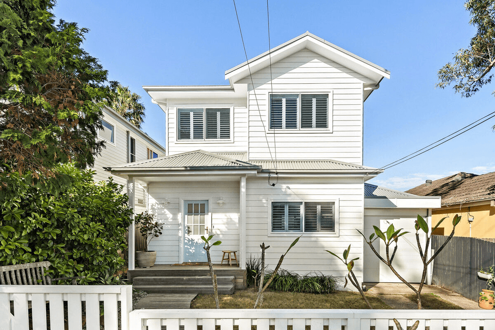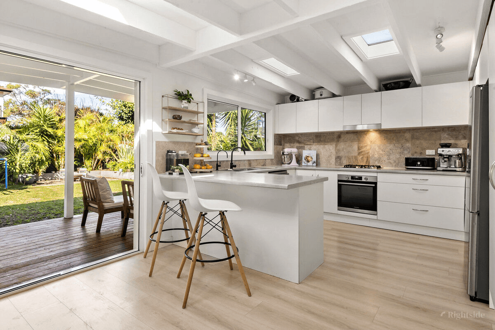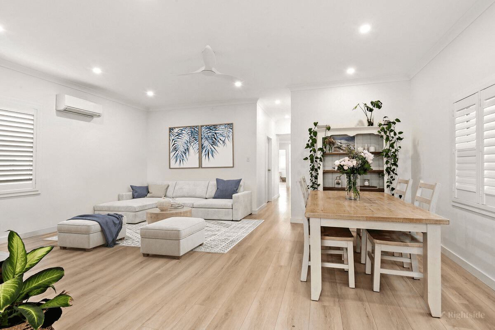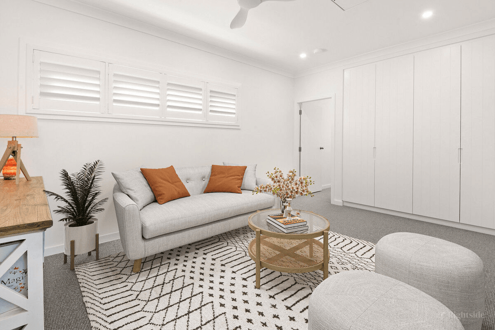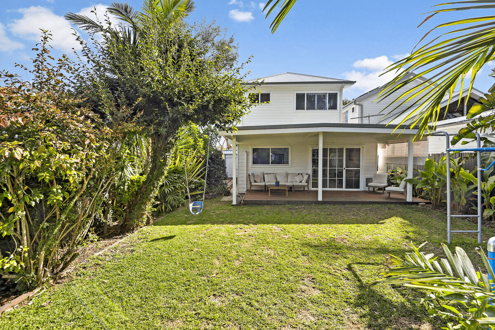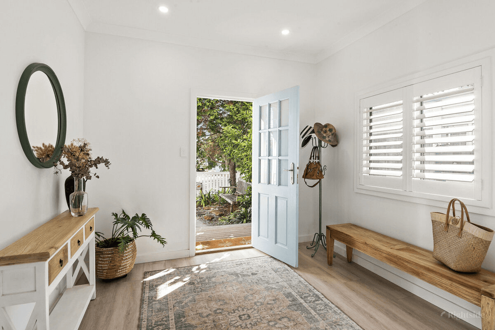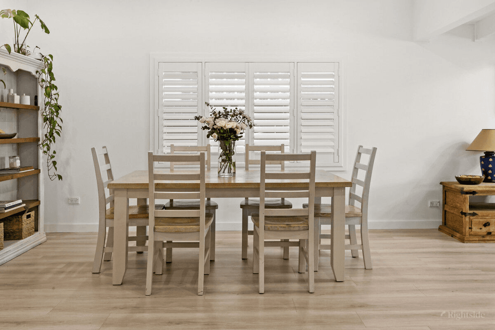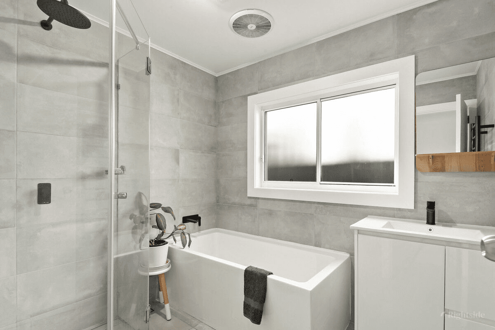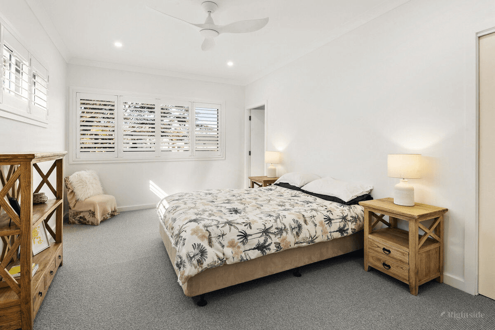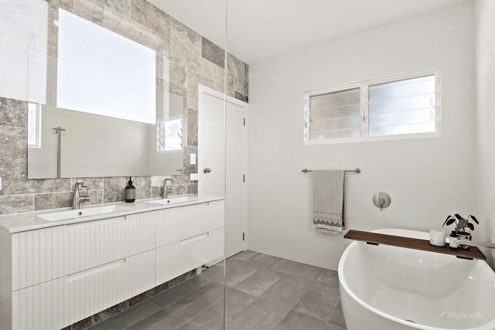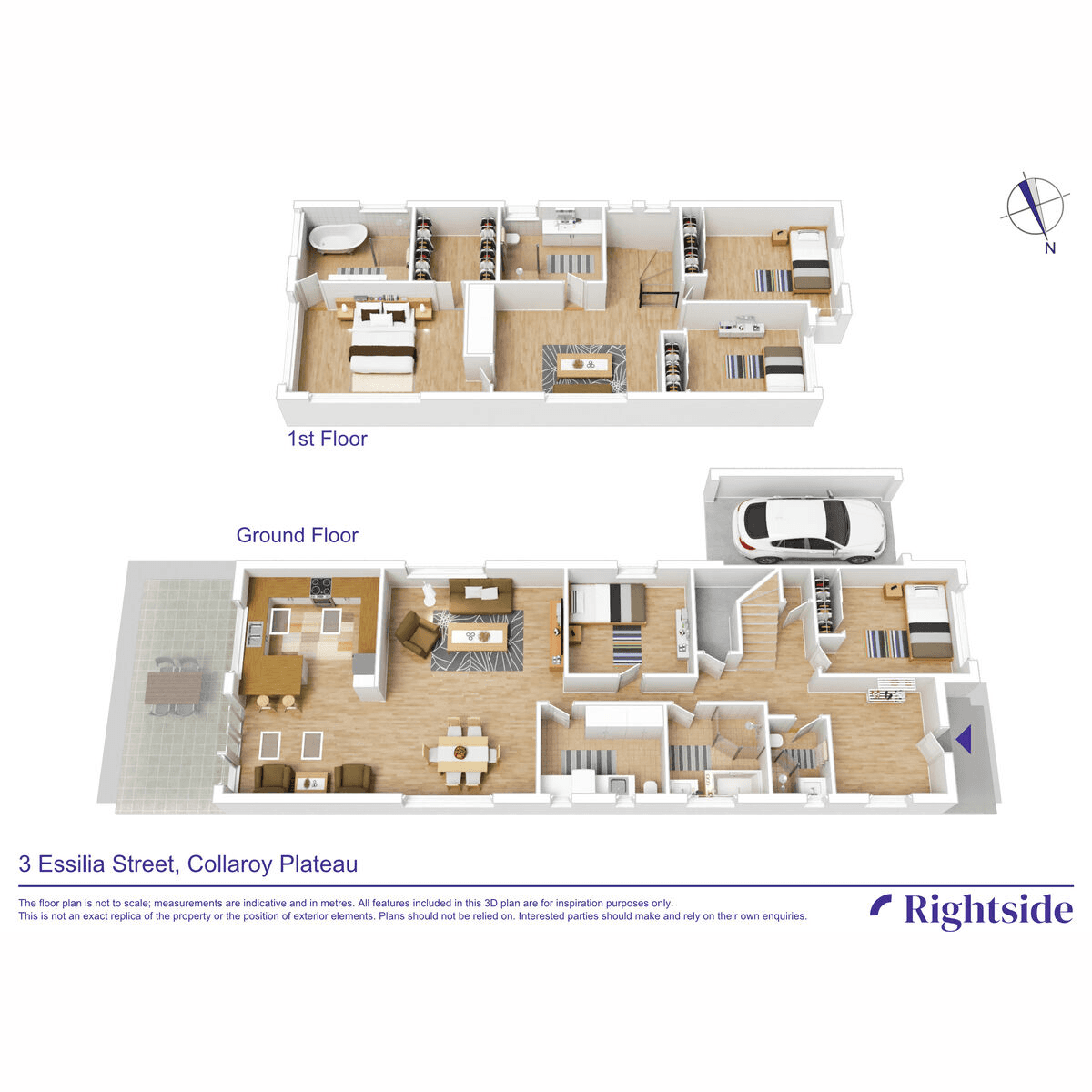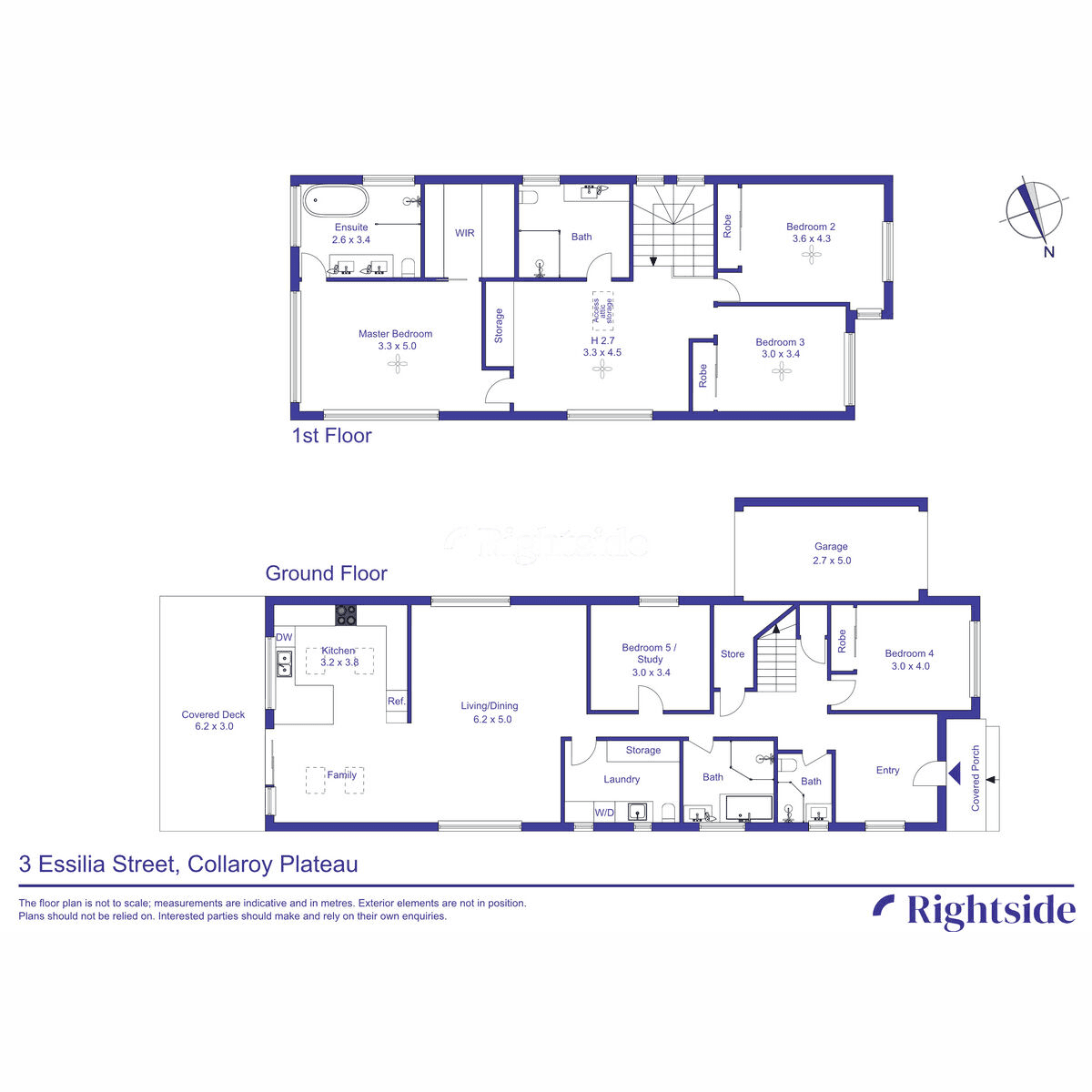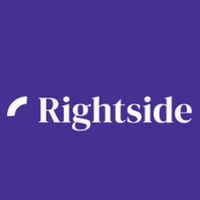- 1
- 2
- 3
- 4
- 5
- 1
- 2
- 3
- 4
- 5
3 Essilia Street, Collaroy Plateau, NSW 2097
Affordable Luxury - Your Dream Awaits!
Introducing a truly exceptional residence nestled in the heart of Collaroy Plateau. This captivating two-storey home boasts an impressive footprint with multiple living areas that flow seamlessly to the rear yard and a host of impressive features that redefine easy living. With 4 well-appointed bedrooms, including a master suite that exudes relaxation, each member of your family will find their own haven. Ample natural light and thoughtfully designed layouts create a harmonious blend of comfort and style. The heart of the home is a kitchen that caters to both casual meals and lavish dinner parties. High-end appliances, ample storage, and a seamless connection to the dining and living areas make this space a chef's dream. * Recently renovated and beautifully maintained two storey home * Designed for easy living with an "open plan" floorplan flowing from lounge, dining and kitchen areas to the enclosed rear yard * Large al-fresco "hardwood" entertaining deck overlooks the child friendly gardens * 4 bedrooms includes a master suite with walk-in robes and en-suite * Study (or 5th bedroom) provides the perfect work from home environment * 3 bathrooms ensure no "traffic jams" in the mornings * 100% wool carpets, plantation shutters, air conditioning and "eglo" ceiling fans feature throughout * Choice of Primary schools, child care centres, parks and local shops within easy walk Council Rates: $2,006.00 per annum Water Rates: $ 300.00 per quarter approximately Land Size: 411 square metres approx For sale now or via our on-site auction!
Floorplans & Interactive Tours
More Properties from Collaroy Plateau
More Properties from The Rightside Estate Agency - Manly
Not what you are looking for?
Our Featured Channels
REALTY UNCUT
REALTY TALK
3 Essilia Street, Collaroy Plateau, NSW 2097
Affordable Luxury - Your Dream Awaits!
Introducing a truly exceptional residence nestled in the heart of Collaroy Plateau. This captivating two-storey home boasts an impressive footprint with multiple living areas that flow seamlessly to the rear yard and a host of impressive features that redefine easy living. With 4 well-appointed bedrooms, including a master suite that exudes relaxation, each member of your family will find their own haven. Ample natural light and thoughtfully designed layouts create a harmonious blend of comfort and style. The heart of the home is a kitchen that caters to both casual meals and lavish dinner parties. High-end appliances, ample storage, and a seamless connection to the dining and living areas make this space a chef's dream. * Recently renovated and beautifully maintained two storey home * Designed for easy living with an "open plan" floorplan flowing from lounge, dining and kitchen areas to the enclosed rear yard * Large al-fresco "hardwood" entertaining deck overlooks the child friendly gardens * 4 bedrooms includes a master suite with walk-in robes and en-suite * Study (or 5th bedroom) provides the perfect work from home environment * 3 bathrooms ensure no "traffic jams" in the mornings * 100% wool carpets, plantation shutters, air conditioning and "eglo" ceiling fans feature throughout * Choice of Primary schools, child care centres, parks and local shops within easy walk Council Rates: $2,006.00 per annum Water Rates: $ 300.00 per quarter approximately Land Size: 411 square metres approx For sale now or via our on-site auction!
