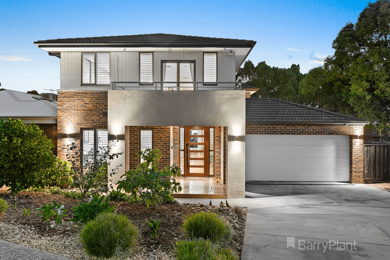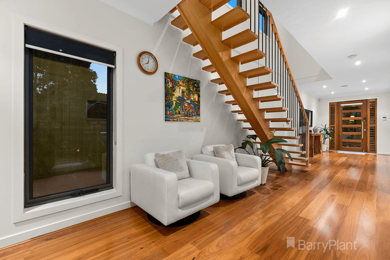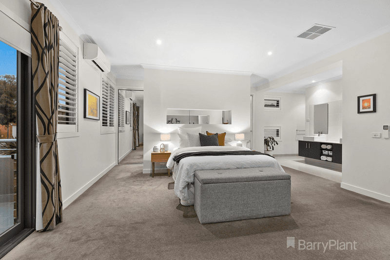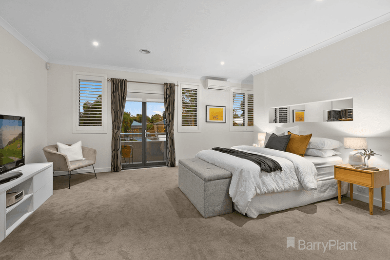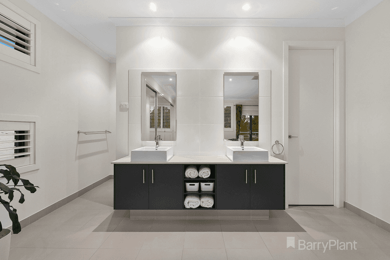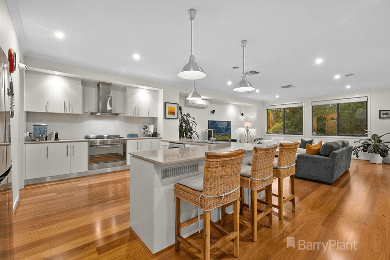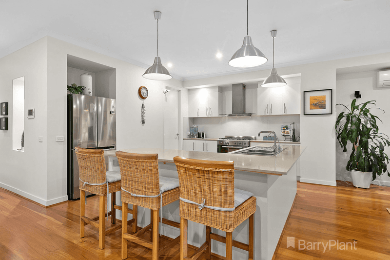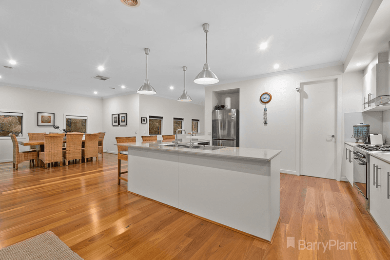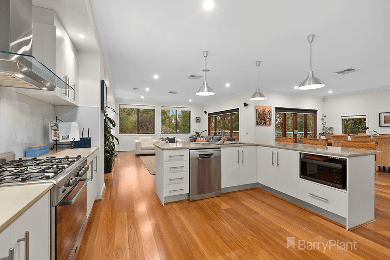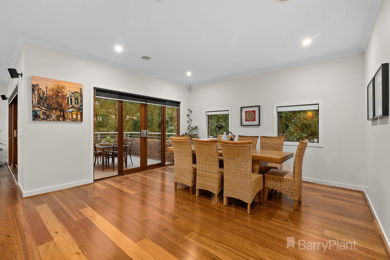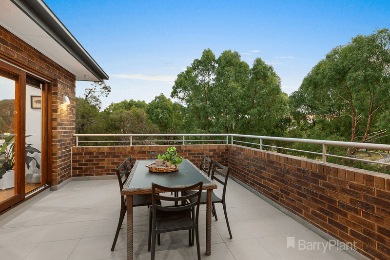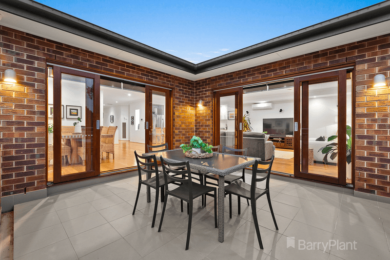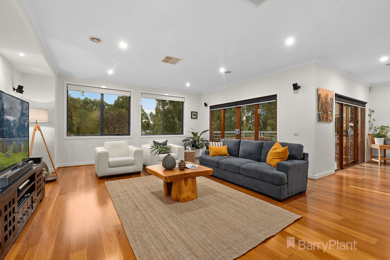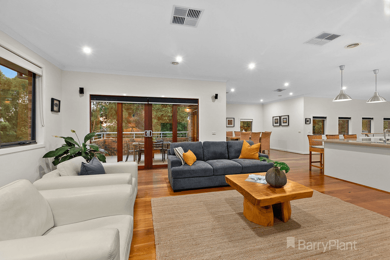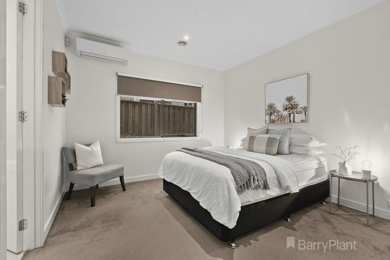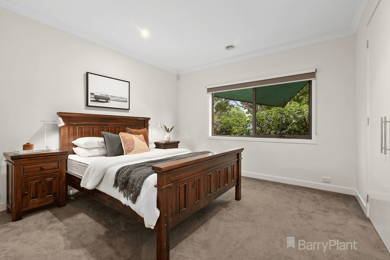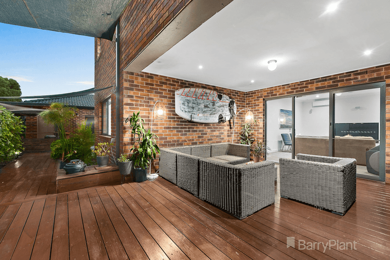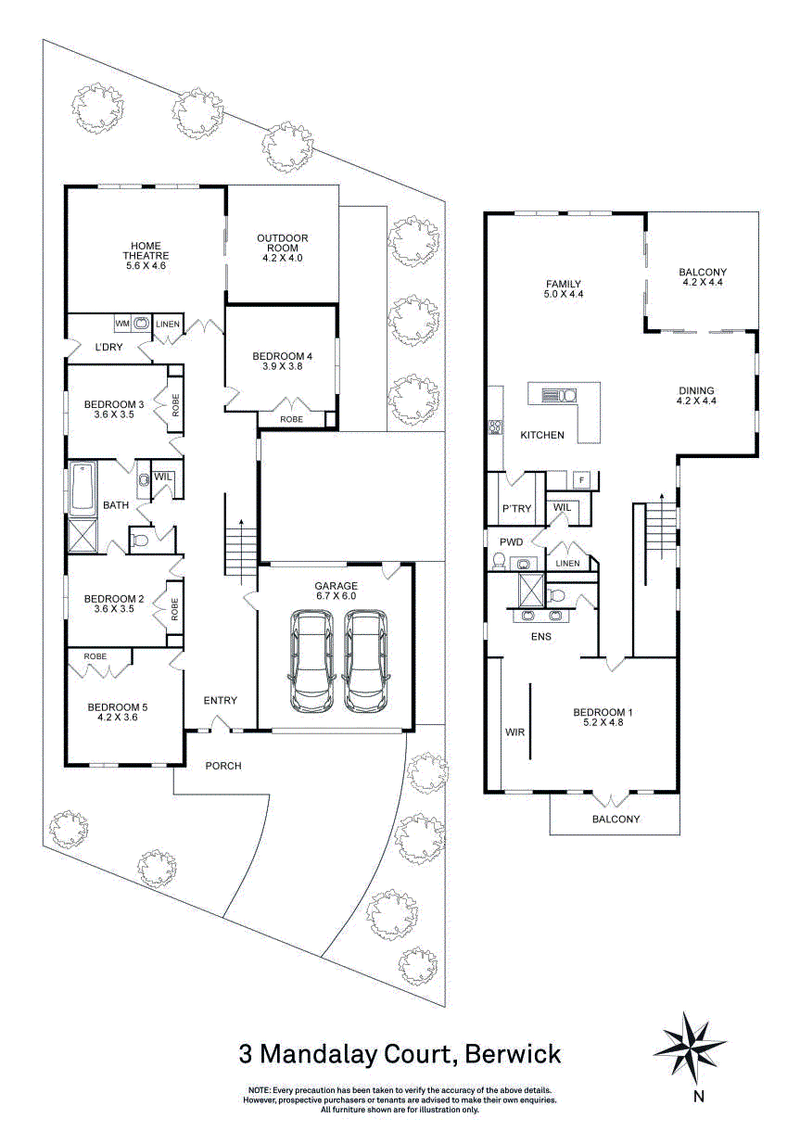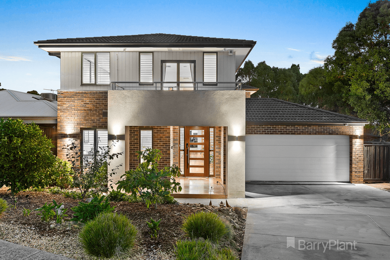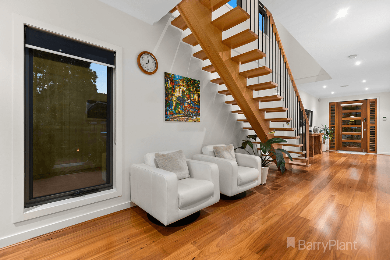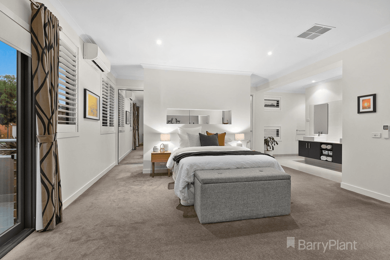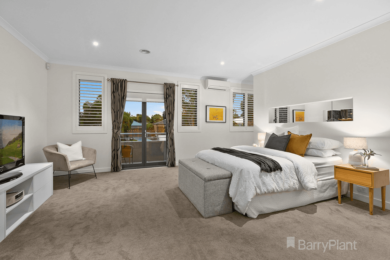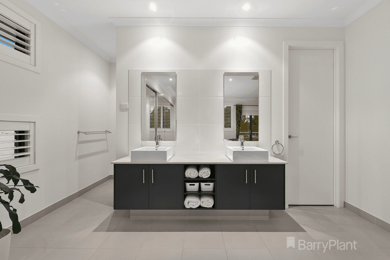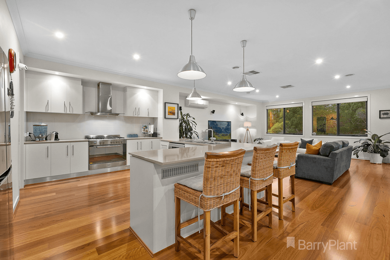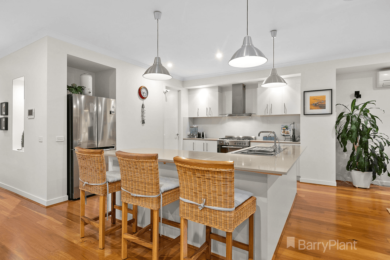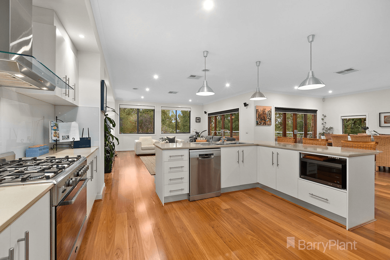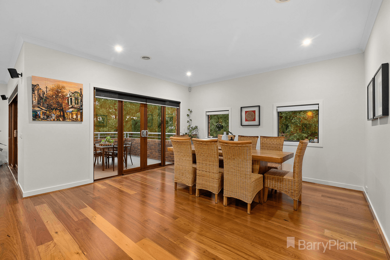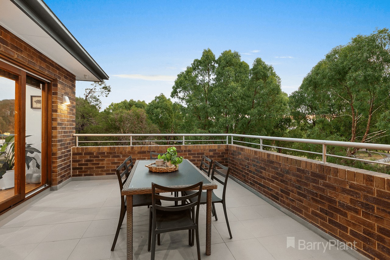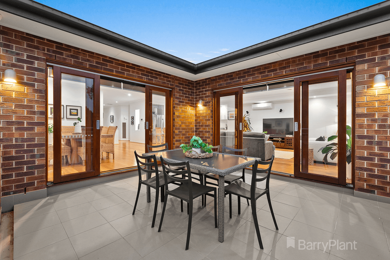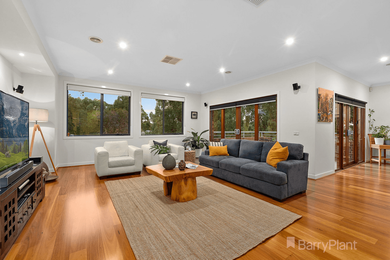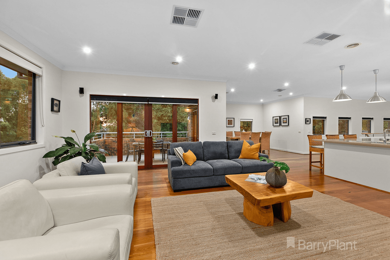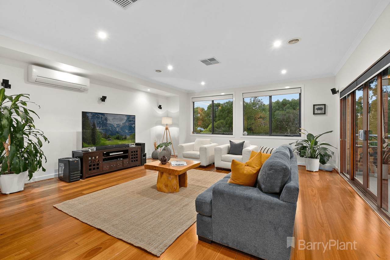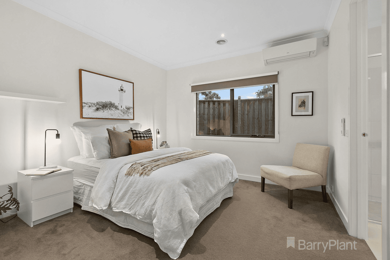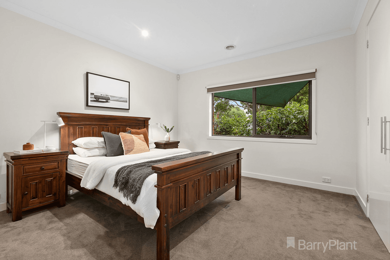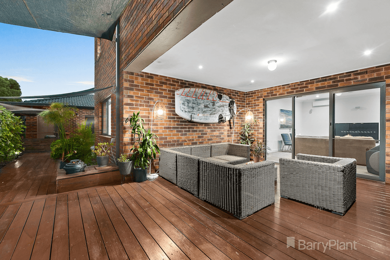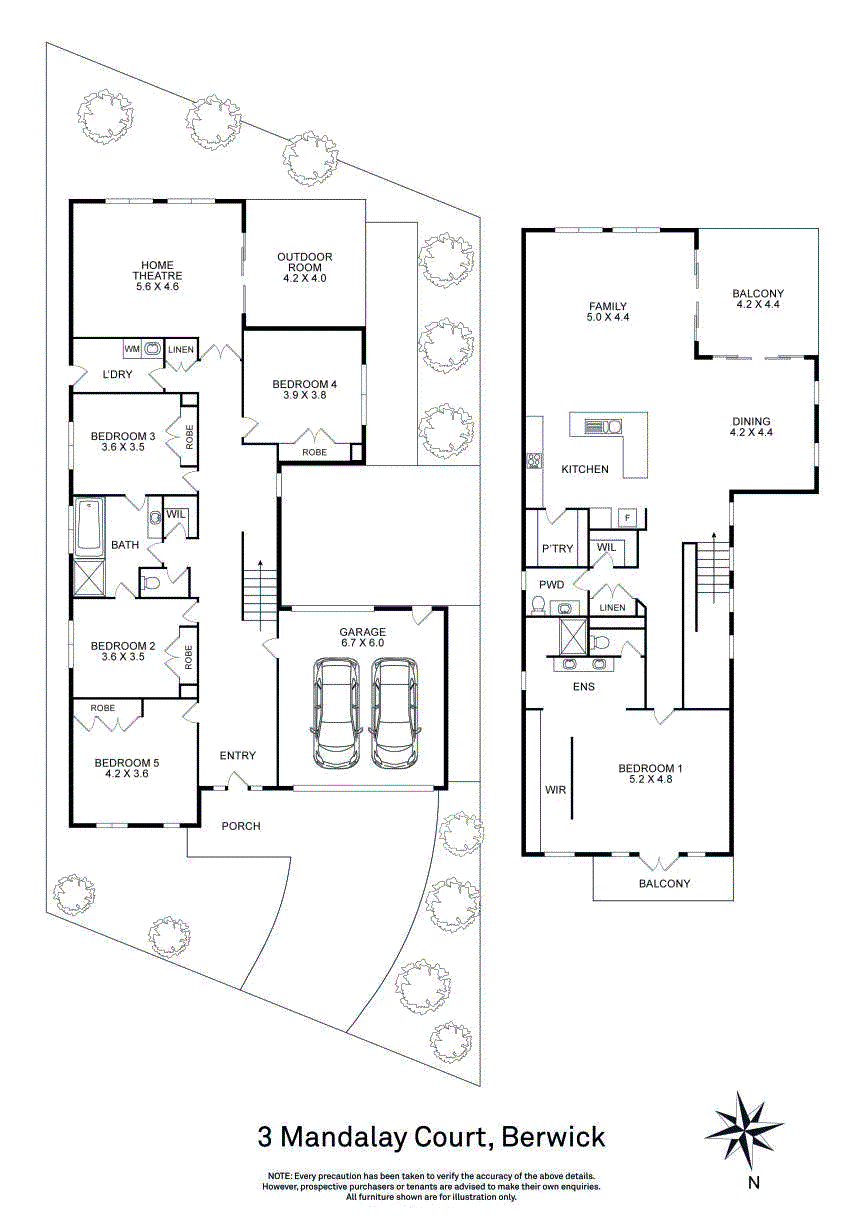- 1
- 2
- 3
- 4
- 5
- 1
- 2
- 3
- 4
- 5
3 Mandalay Court, Berwick, VIC 3806
Family living positioned perfect!
This impressive 5-bedroom Metricon-built family home with a beautiful facade was built in 2011 and feels almost-new, offering ample living space, sophisticated finishes and a deluxe outdoor entertaining area. Perfectly tucked away in a quiet court and comfortably within the zone for Kambrya Secondary College and Brentwood Park Primary, this wonderful home has so much to offer. Upon arrival, you are greeted by gentle landscaped gardens and a wide driveway leading to a generous double garage. As you step inside, you'll find a home that's been lovingly cared for, with quality second to none. 5 bedrooms and 2 bathrooms plus powder room, multiple living areas, outdoor entertaining and open plan kitchen makes having guests over a breeze. Timber floors, high ceilings and a neutral colour palette naturally relaxes and unwinds to instantly feel like home. On the lower level, you have 4 generous bedrooms with built-in robes complemented by split system air conditioners for all year round comfort. A generous shared ensuite with separate WC is a luxurious addition to the space. To the rear of the home is a large theatre and living room perfect for movie night. The entertainment area flows seamlessly out to the covered decking surrounded by organic gardens and a serene water feature. The yard is plenty of space to entertain and relax. With plenty of privacy, and a dedicated covered BBQ area, it surely ticks all the boxes. The upper level is where this home shines, with a remarkably well thought-out floorplan. The large open plan kitchen, dining and lounge is a space where the family can enjoy peace and tranquility. The kitchen is undoubtedly grand with large island caesarstone bench tops, quality stainless steel appliances including 900mm upright stove, range hood, and Bosch dishwasher, a large walk-in pantry and oversized fridge space. The kitchen overlooks the light and bright dining and family room which has beautiful views out to the leafy reserve that borders the rear and side perimeter of the home. Step outside onto your private patio area, perfect for your afternoon break. Concealed on the upper level, you will also find a wonderful retreat in the master bedroom and ensuite, with a private balcony and walk-through robe. An oversized shower, double vanity, and separate toilet completes the package. This home will not disappoint.
Floorplans & Interactive Tours
More Properties from Berwick
More Properties from Barry Plant - Berwick
Not what you are looking for?
3 Mandalay Court, Berwick, VIC 3806
Family living positioned perfect!
This impressive 5-bedroom Metricon-built family home with a beautiful facade was built in 2011 and feels almost-new, offering ample living space, sophisticated finishes and a deluxe outdoor entertaining area. Perfectly tucked away in a quiet court and comfortably within the zone for Kambrya Secondary College and Brentwood Park Primary, this wonderful home has so much to offer. Upon arrival, you are greeted by gentle landscaped gardens and a wide driveway leading to a generous double garage. As you step inside, you'll find a home that's been lovingly cared for, with quality second to none. 5 bedrooms and 2 bathrooms plus powder room, multiple living areas, outdoor entertaining and open plan kitchen makes having guests over a breeze. Timber floors, high ceilings and a neutral colour palette naturally relaxes and unwinds to instantly feel like home. On the lower level, you have 4 generous bedrooms with built-in robes complemented by split system air conditioners for all year round comfort. A generous shared ensuite with separate WC is a luxurious addition to the space. To the rear of the home is a large theatre and living room perfect for movie night. The entertainment area flows seamlessly out to the covered decking surrounded by organic gardens and a serene water feature. The yard is plenty of space to entertain and relax. With plenty of privacy, and a dedicated covered BBQ area, it surely ticks all the boxes. The upper level is where this home shines, with a remarkably well thought-out floorplan. The large open plan kitchen, dining and lounge is a space where the family can enjoy peace and tranquility. The kitchen is undoubtedly grand with large island caesarstone bench tops, quality stainless steel appliances including 900mm upright stove, range hood, and Bosch dishwasher, a large walk-in pantry and oversized fridge space. The kitchen overlooks the light and bright dining and family room which has beautiful views out to the leafy reserve that borders the rear and side perimeter of the home. Step outside onto your private patio area, perfect for your afternoon break. Concealed on the upper level, you will also find a wonderful retreat in the master bedroom and ensuite, with a private balcony and walk-through robe. An oversized shower, double vanity, and separate toilet completes the package. This home will not disappoint.
