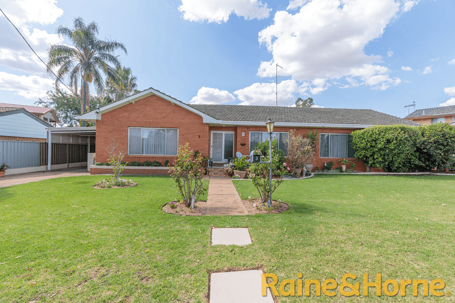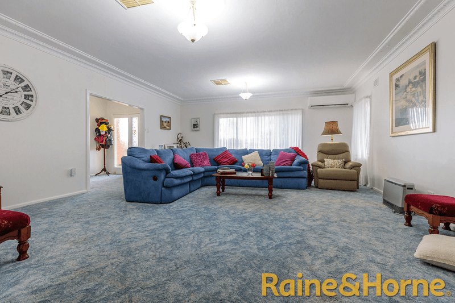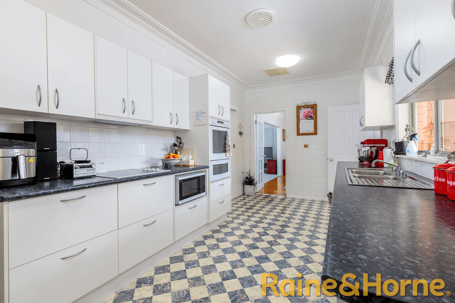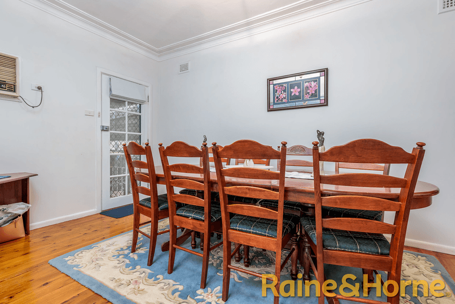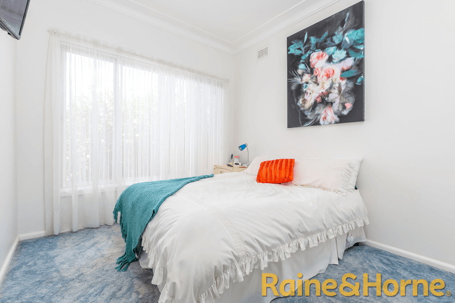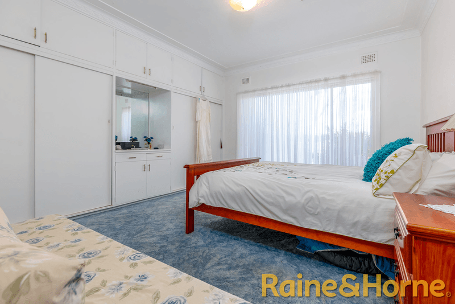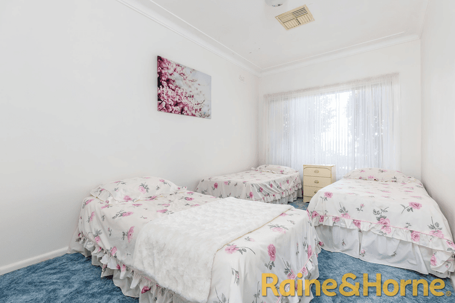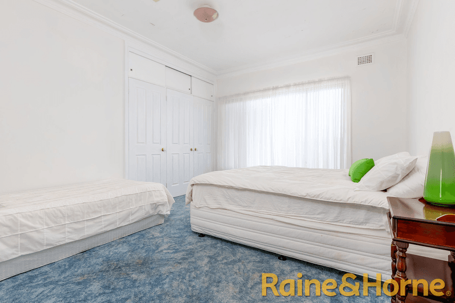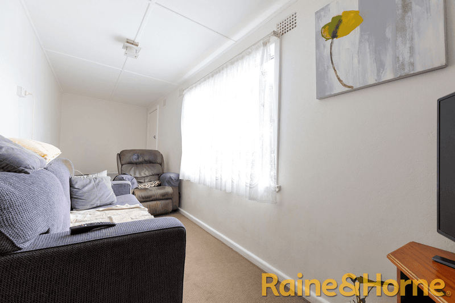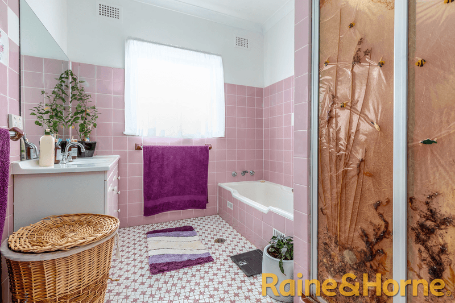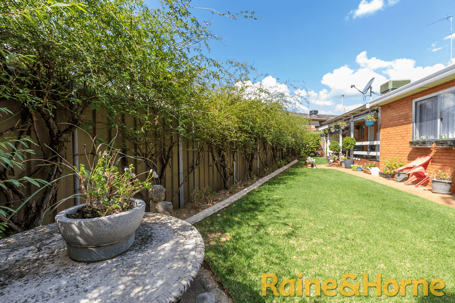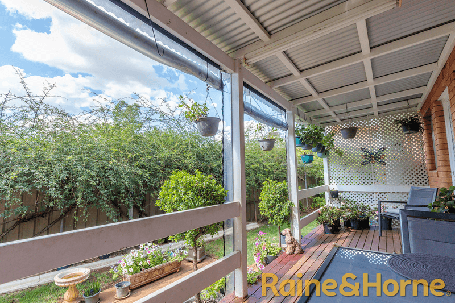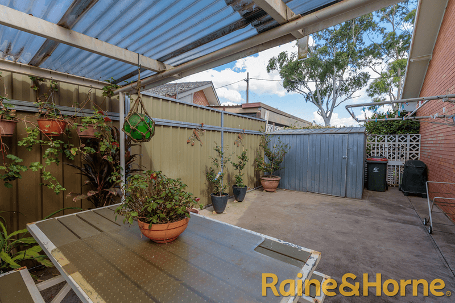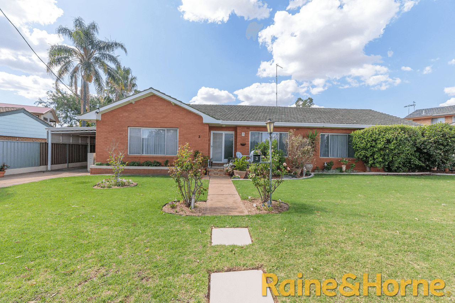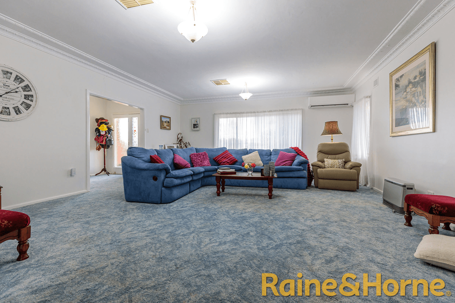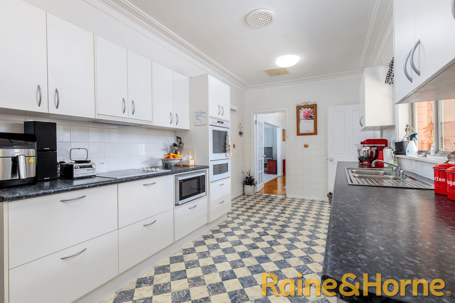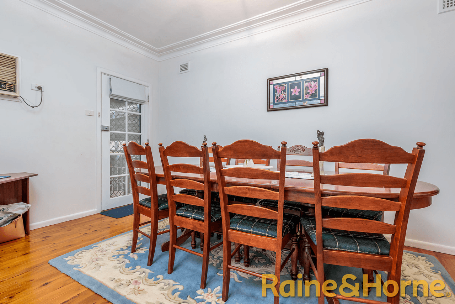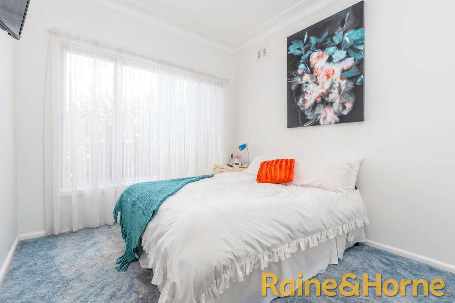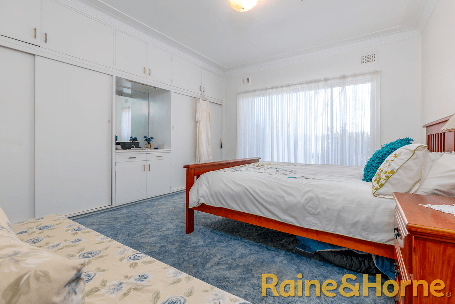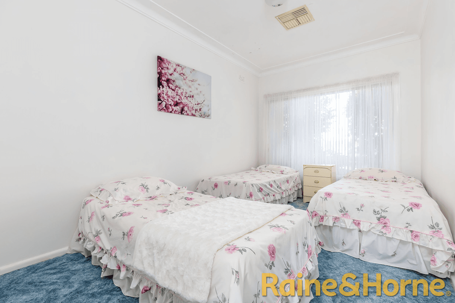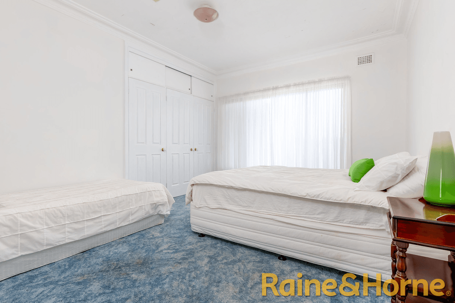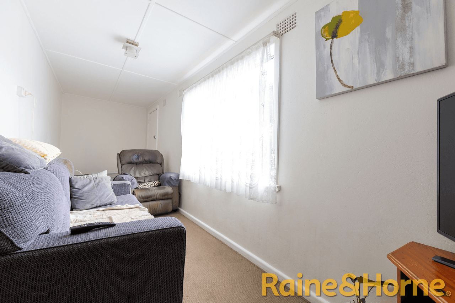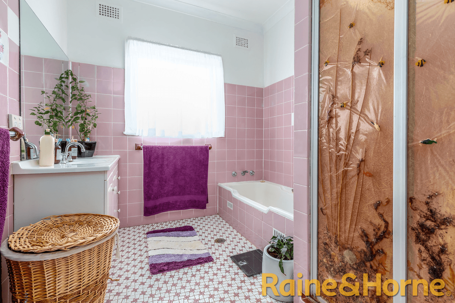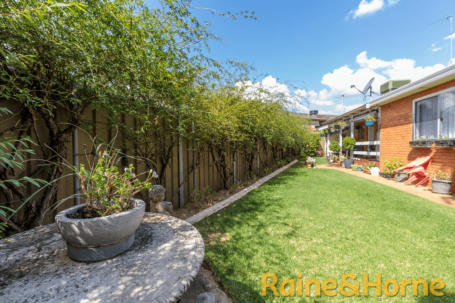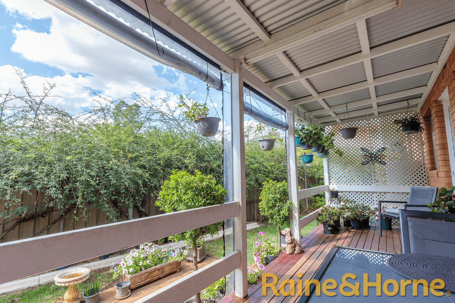- 1
- 2
- 3
- 4
- 5
- 1
- 2
- 3
- 4
- 5
Loved family home in Central Dubbo
Centrally located properties are rare to see within the Dubbo market therefore don't miss this wonderful opportunity to secure a deceiving family home in a great position. Lived in & loved by the same vendor for almost 30 years, 3 Monash Street presents a neat & tidy interior consisting of four queen sized bedrooms, grand formal living space approx. 6.2 x 5.7m in addition to the sunroom positioned to capture the northerly aspect overlooking the rear yard. An updated galley style kitchen is well equipped with a walk-in pantry & meals area adjoining complimented by polished timber floorplans showcasing the era of this well-built brick home. Other features include: * Four well proportioned bedrooms * Main bathroom with separate toilet * Huge carpeted loungeroom plus separate sunroom * Galley kitchen updated adjoining the dining room * Brand new reverse cycle split system, gas point (bottle gas) * Covered timber deck overlooking rear yard * Approx. 10 x 4.2m concrete area - garden shed * Single carport * Approx. 639sqm block - low maintenance
Floorplans & Interactive Tours
More Properties from DUBBO
More Properties from Raine & Horne - Dubbo
Not what you are looking for?
3 Monash Street, Dubbo, NSW 2830
Loved family home in Central Dubbo
Centrally located properties are rare to see within the Dubbo market therefore don't miss this wonderful opportunity to secure a deceiving family home in a great position. Lived in & loved by the same vendor for almost 30 years, 3 Monash Street presents a neat & tidy interior consisting of four queen sized bedrooms, grand formal living space approx. 6.2 x 5.7m in addition to the sunroom positioned to capture the northerly aspect overlooking the rear yard. An updated galley style kitchen is well equipped with a walk-in pantry & meals area adjoining complimented by polished timber floorplans showcasing the era of this well-built brick home. Other features include: * Four well proportioned bedrooms * Main bathroom with separate toilet * Huge carpeted loungeroom plus separate sunroom * Galley kitchen updated adjoining the dining room * Brand new reverse cycle split system, gas point (bottle gas) * Covered timber deck overlooking rear yard * Approx. 10 x 4.2m concrete area - garden shed * Single carport * Approx. 639sqm block - low maintenance
Floorplans & Interactive Tours
Details not provided
