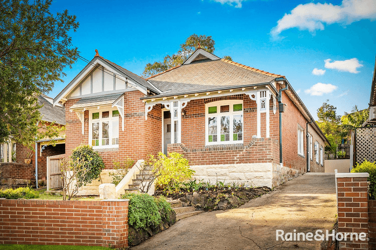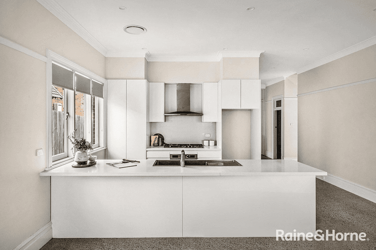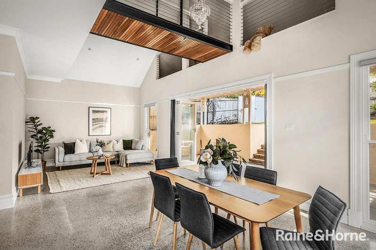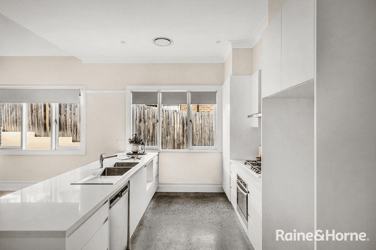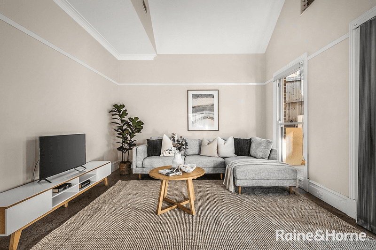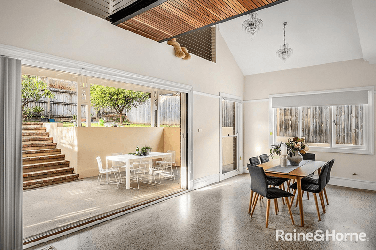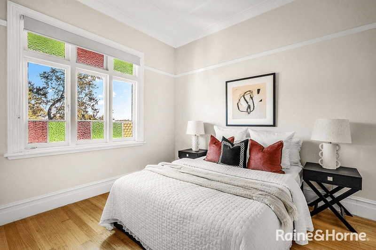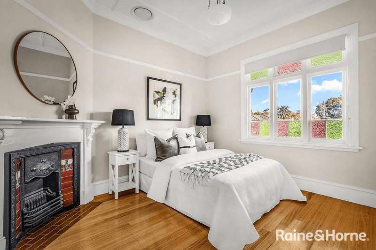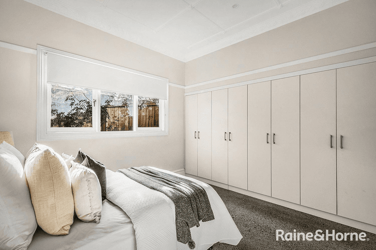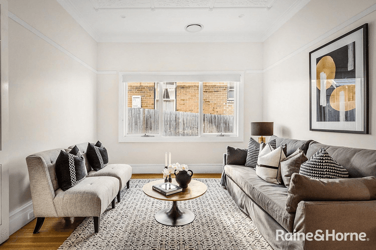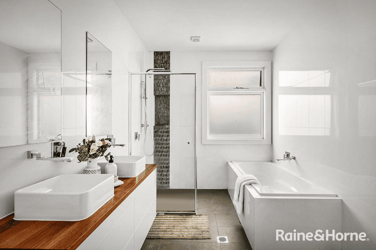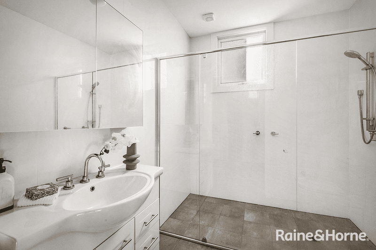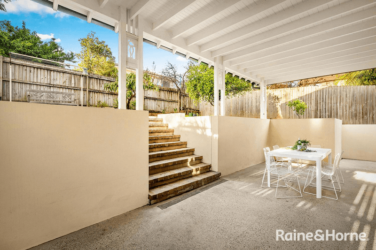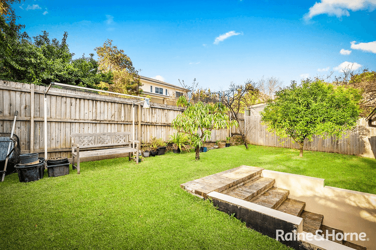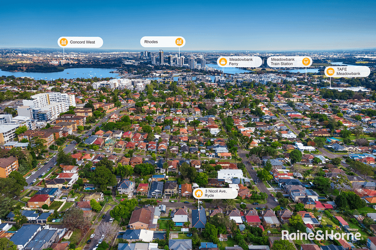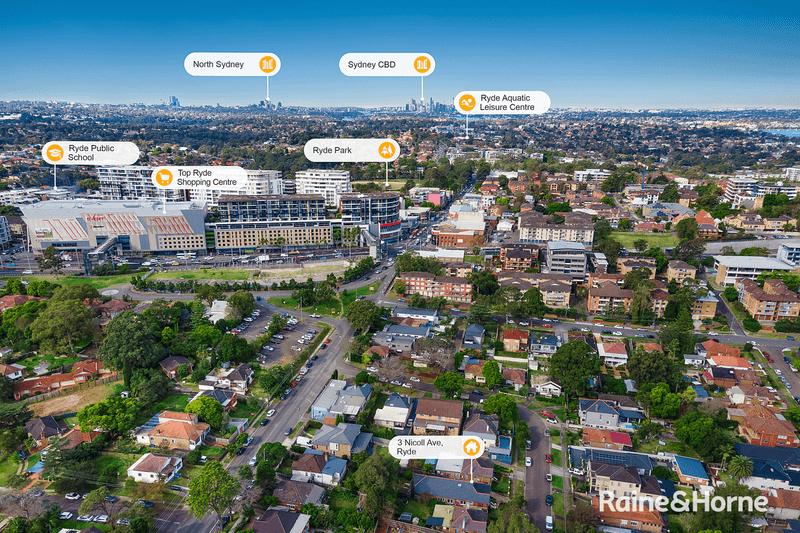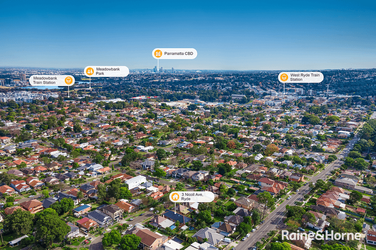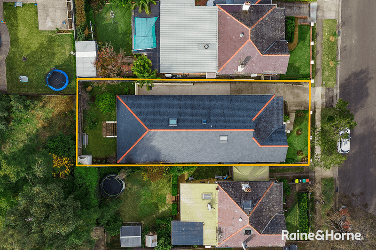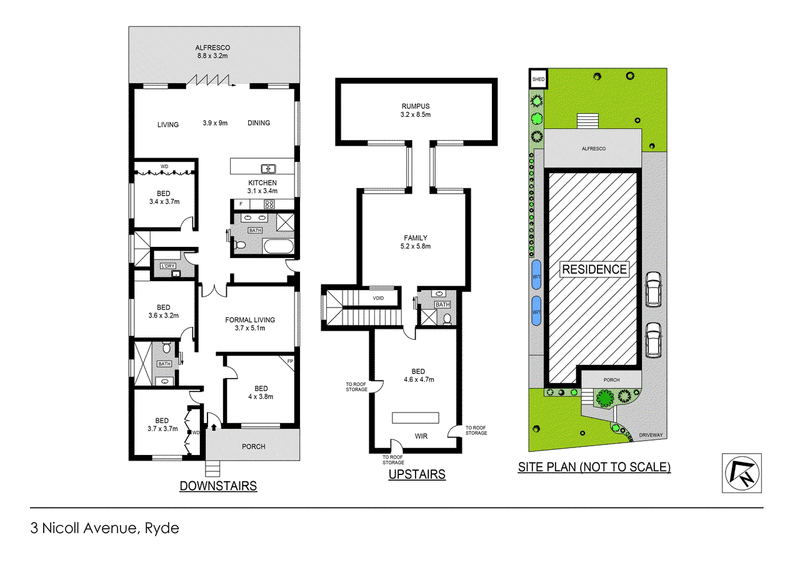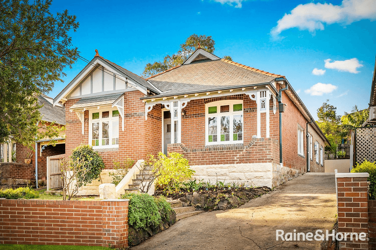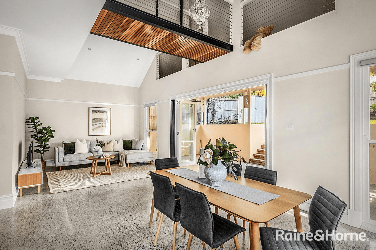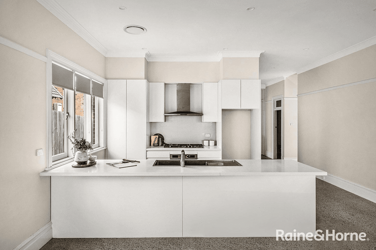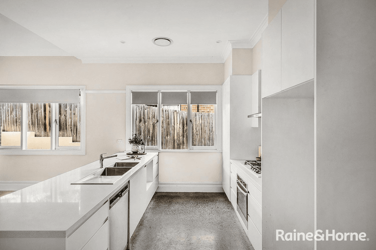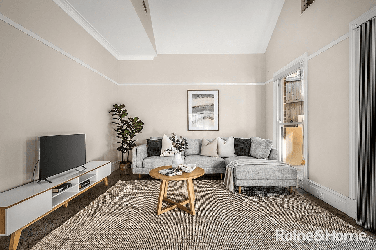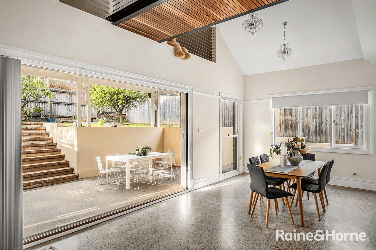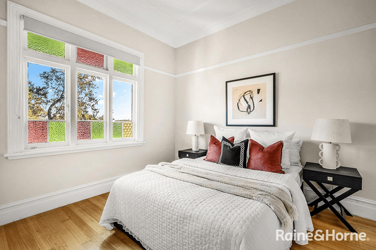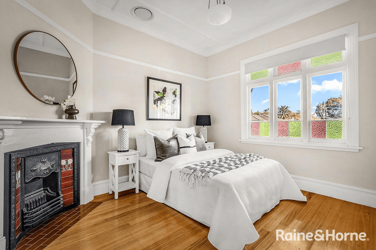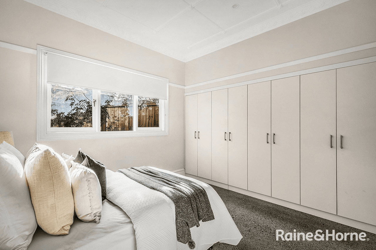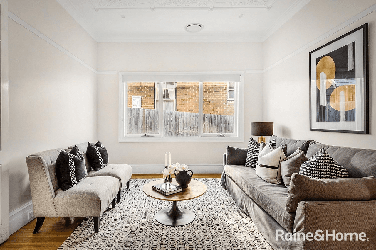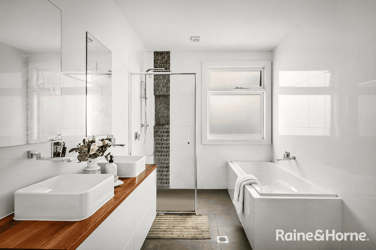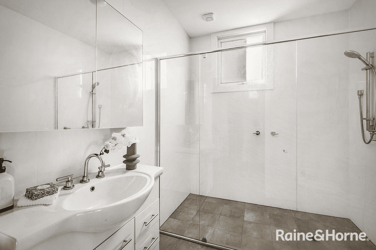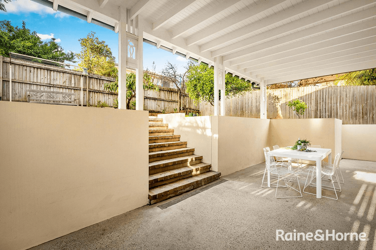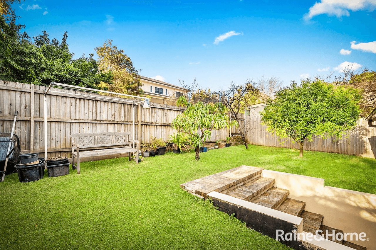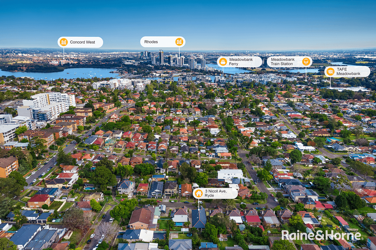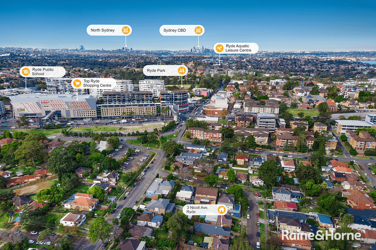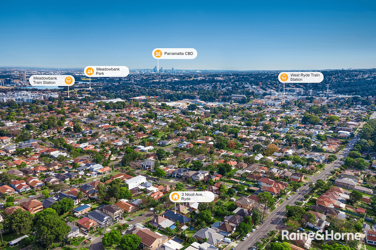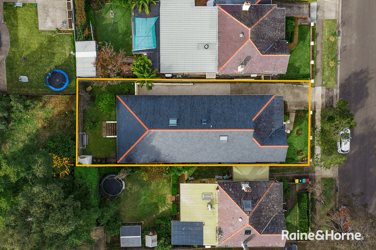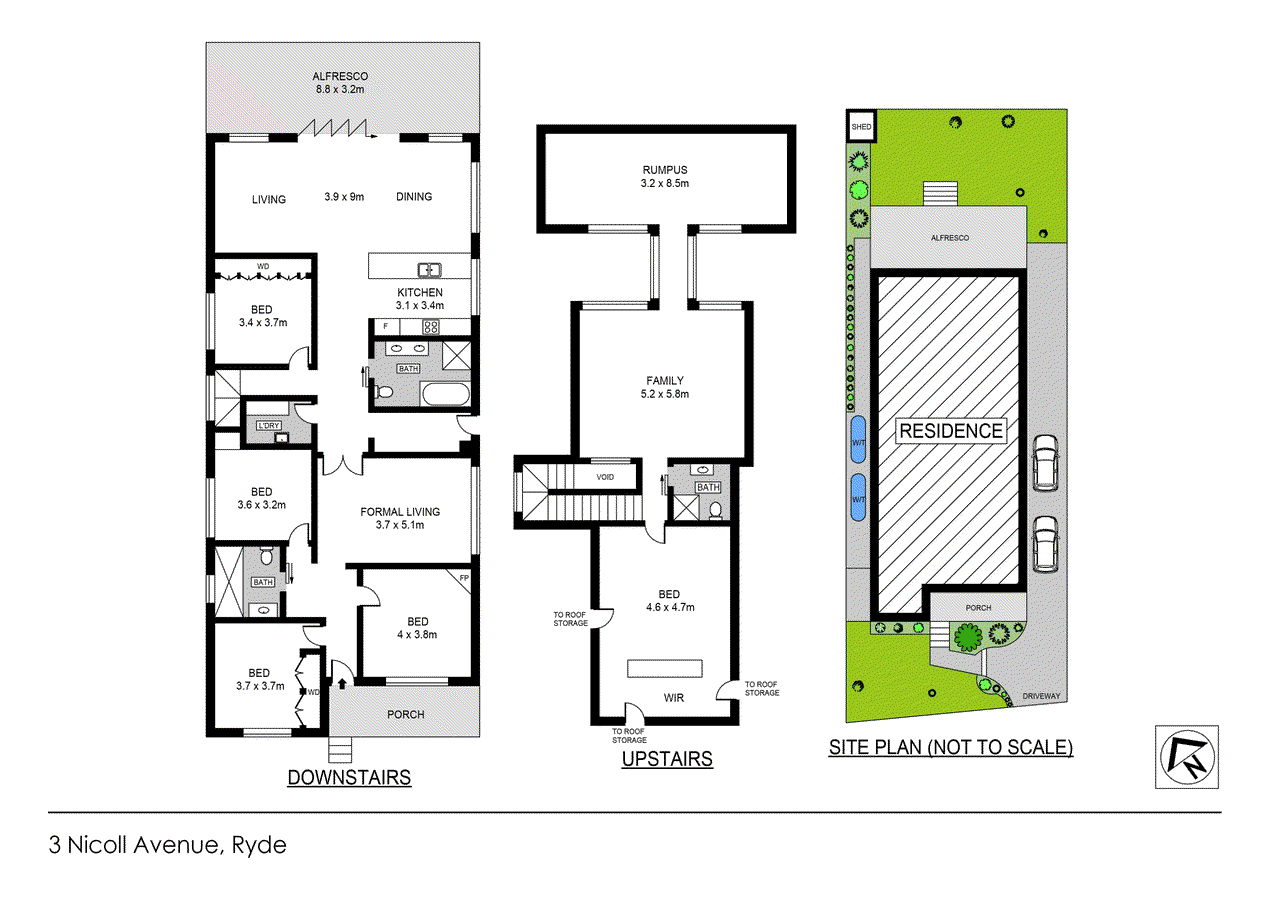- 1
- 2
- 3
- 4
- 5
- 1
- 2
- 3
- 4
- 5
Federation charm with space and multigenerational family style
Cleverly renovated, extended and designed so that generous living spaces offer an ideal family lifestyle, this supremely spacious Federation residence delivers style and quality with excellent versatility for multigenerational households. The immaculate home will delight today's busy homeowners who are keen to live, relax and entertain in absolute comfort while enjoying a premium position that's close to everything Ryde has to offer. From this quiet street, it's easy walking distance to the Top Ryde Shopping Centre, as well as train, ferry and bus services, and all of the area's great schools. • A rare offering on the market for the first time in over 60 years • A spacious two-storey layout with multiple living spaces on both levels • Five double bedrooms include an expansive upstairs parent's retreat • A light filled open plan living space that flows easily to the outside • North facing entertainment patio and level grassed garden at the rear • A separate upstairs rumpus room plus a downstairs formal lounge room • Original details include ornate fireplaces, high ceilings and leadlight windows • Contemporary stone kitchen with breakfast bar and quality gas fittings • Ducted air-conditioning, three modern bathrooms and lots of storage • Multiple off-street car spaces plus DA approval to build a carport Extra work done to the home: • Canadian Glendyne slate roof - 10 yr material guarantee with100 year life expectancy • Internally the home has has state of the art rising damp rods installed through out the entire original part of the house. • Stainless steel structural twisted wire was installed through out the entire original home to prevent wall cracking from possible building movements. • Every wall was then re rendered with the additional high level (fino) white set styled finish ( a lot smoother than cement render). • The concrete has a pebble from Oberon way, with a pigment of light grey. The structural steel in the slab is double of what a normal home is due to the request of the architect wanting to minimize possibility for concrete cracks. Disclaimer: All information provided has been gathered from sources we deem to be reliable. However, we cannot guarantee its accuracy and any interested persons should rely upon their own enquiries. All measurements/distances/locations/boundaries are approximate. School catchment zones if mentioned are taken from https://schoolfinder.education.nsw.gov.au. Any interested persons should rely upon their own enquiries.
Floorplans & Interactive Tours
More Properties from RYDE
More Properties from Raine & Horne - Gladesville/Hunters Hill
Not what you are looking for?
3 Nicoll Avenue, Ryde, NSW 2112
Federation charm with space and multigenerational family style
Cleverly renovated, extended and designed so that generous living spaces offer an ideal family lifestyle, this supremely spacious Federation residence delivers style and quality with excellent versatility for multigenerational households. The immaculate home will delight today's busy homeowners who are keen to live, relax and entertain in absolute comfort while enjoying a premium position that's close to everything Ryde has to offer. From this quiet street, it's easy walking distance to the Top Ryde Shopping Centre, as well as train, ferry and bus services, and all of the area's great schools. • A rare offering on the market for the first time in over 60 years • A spacious two-storey layout with multiple living spaces on both levels • Five double bedrooms include an expansive upstairs parent's retreat • A light filled open plan living space that flows easily to the outside • North facing entertainment patio and level grassed garden at the rear • A separate upstairs rumpus room plus a downstairs formal lounge room • Original details include ornate fireplaces, high ceilings and leadlight windows • Contemporary stone kitchen with breakfast bar and quality gas fittings • Ducted air-conditioning, three modern bathrooms and lots of storage • Multiple off-street car spaces plus DA approval to build a carport Extra work done to the home: • Canadian Glendyne slate roof - 10 yr material guarantee with100 year life expectancy • Internally the home has has state of the art rising damp rods installed through out the entire original part of the house. • Stainless steel structural twisted wire was installed through out the entire original home to prevent wall cracking from possible building movements. • Every wall was then re rendered with the additional high level (fino) white set styled finish ( a lot smoother than cement render). • The concrete has a pebble from Oberon way, with a pigment of light grey. The structural steel in the slab is double of what a normal home is due to the request of the architect wanting to minimize possibility for concrete cracks. Disclaimer: All information provided has been gathered from sources we deem to be reliable. However, we cannot guarantee its accuracy and any interested persons should rely upon their own enquiries. All measurements/distances/locations/boundaries are approximate. School catchment zones if mentioned are taken from https://schoolfinder.education.nsw.gov.au. Any interested persons should rely upon their own enquiries.
