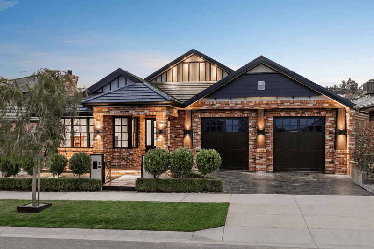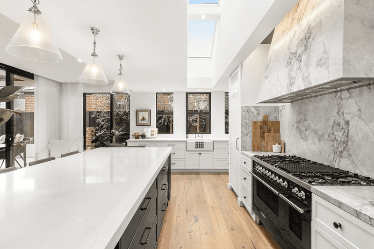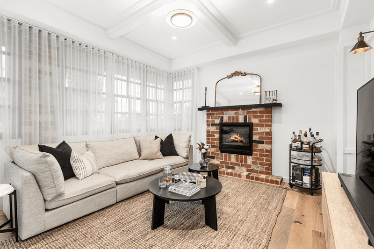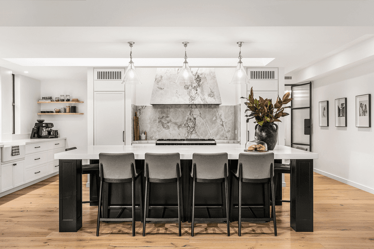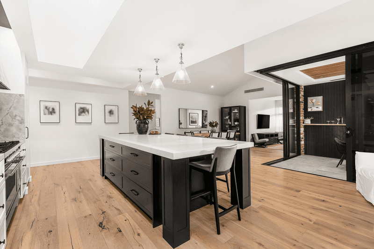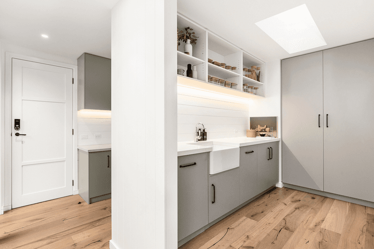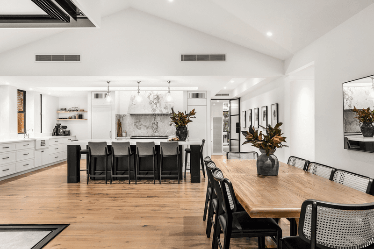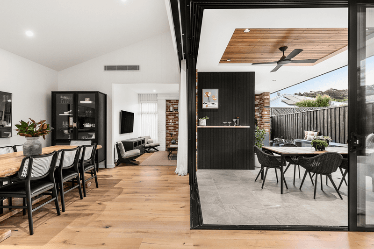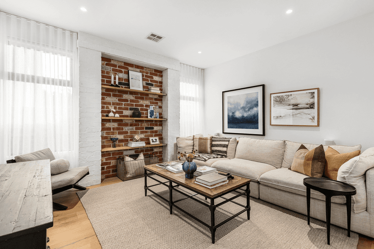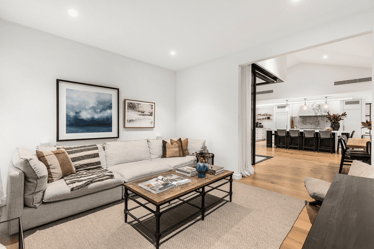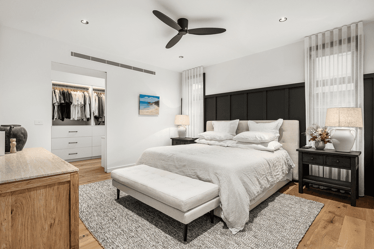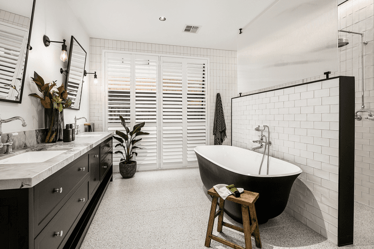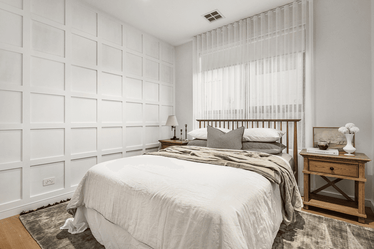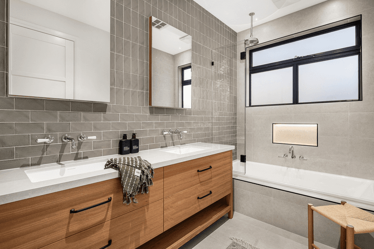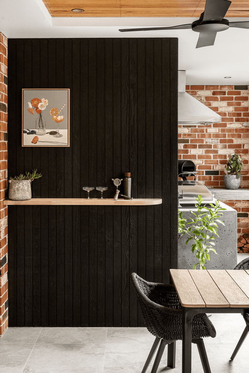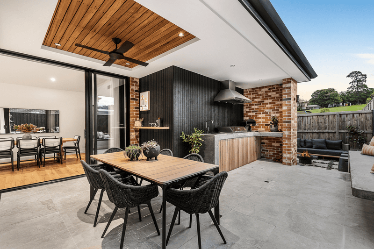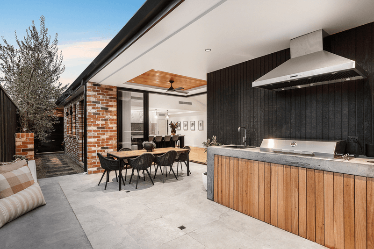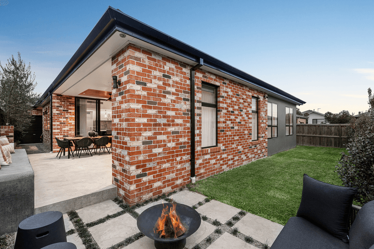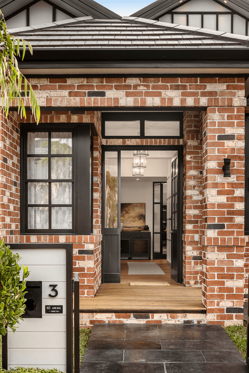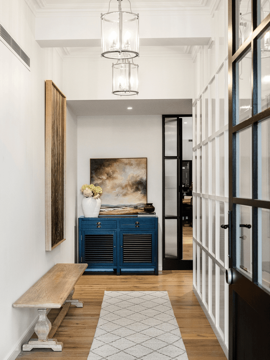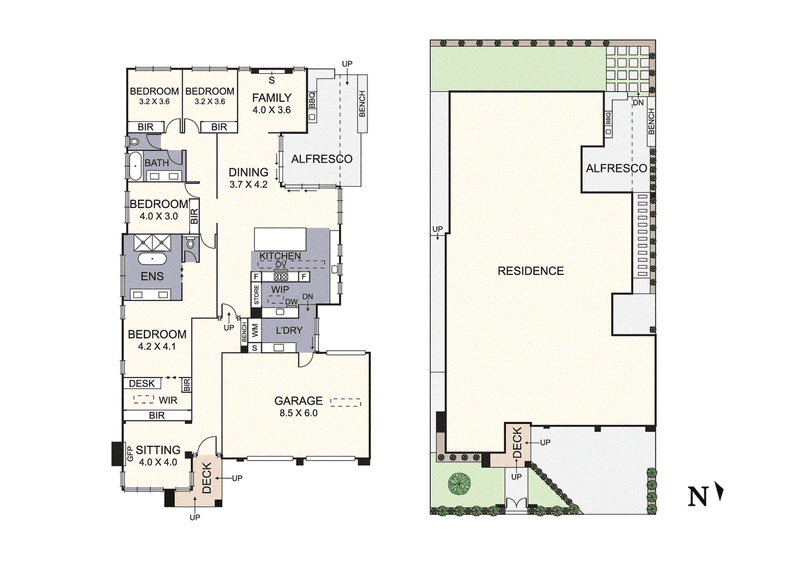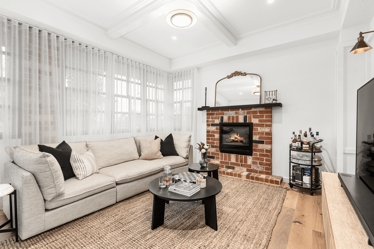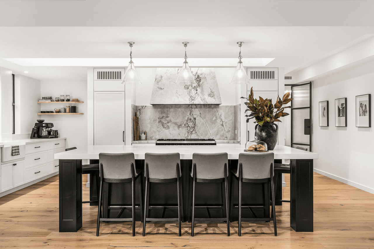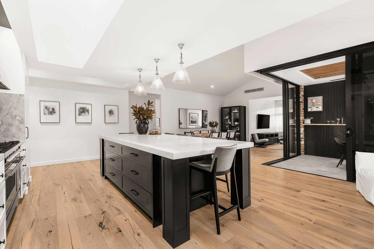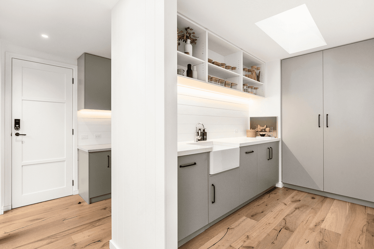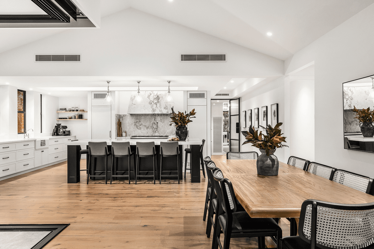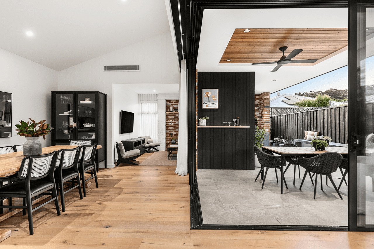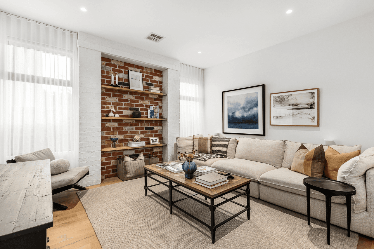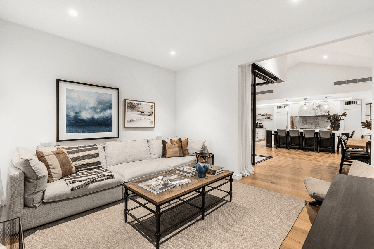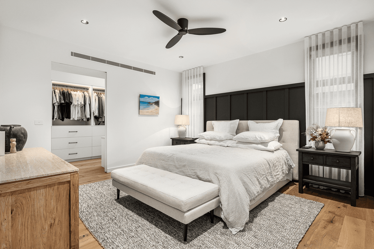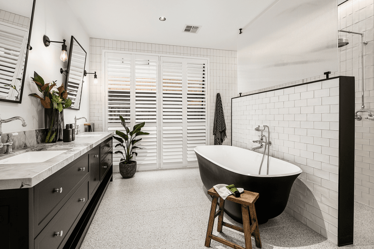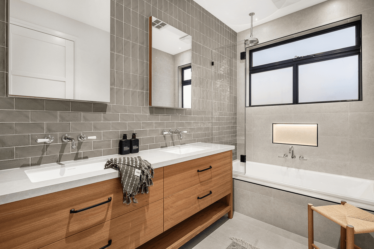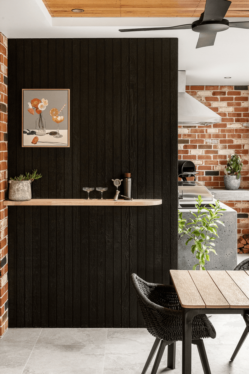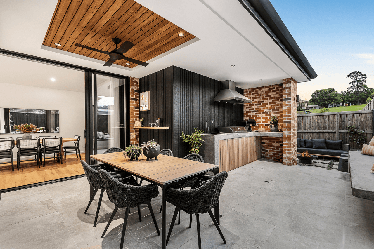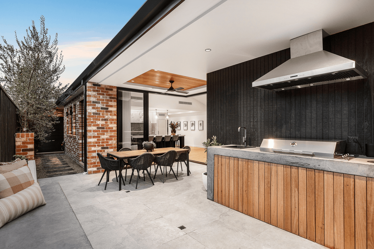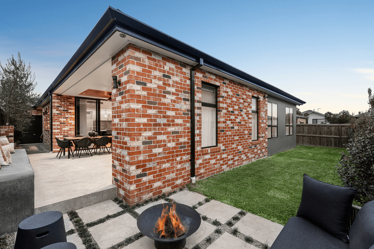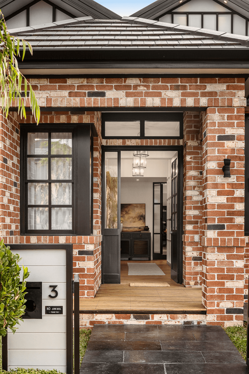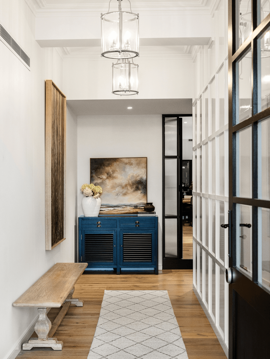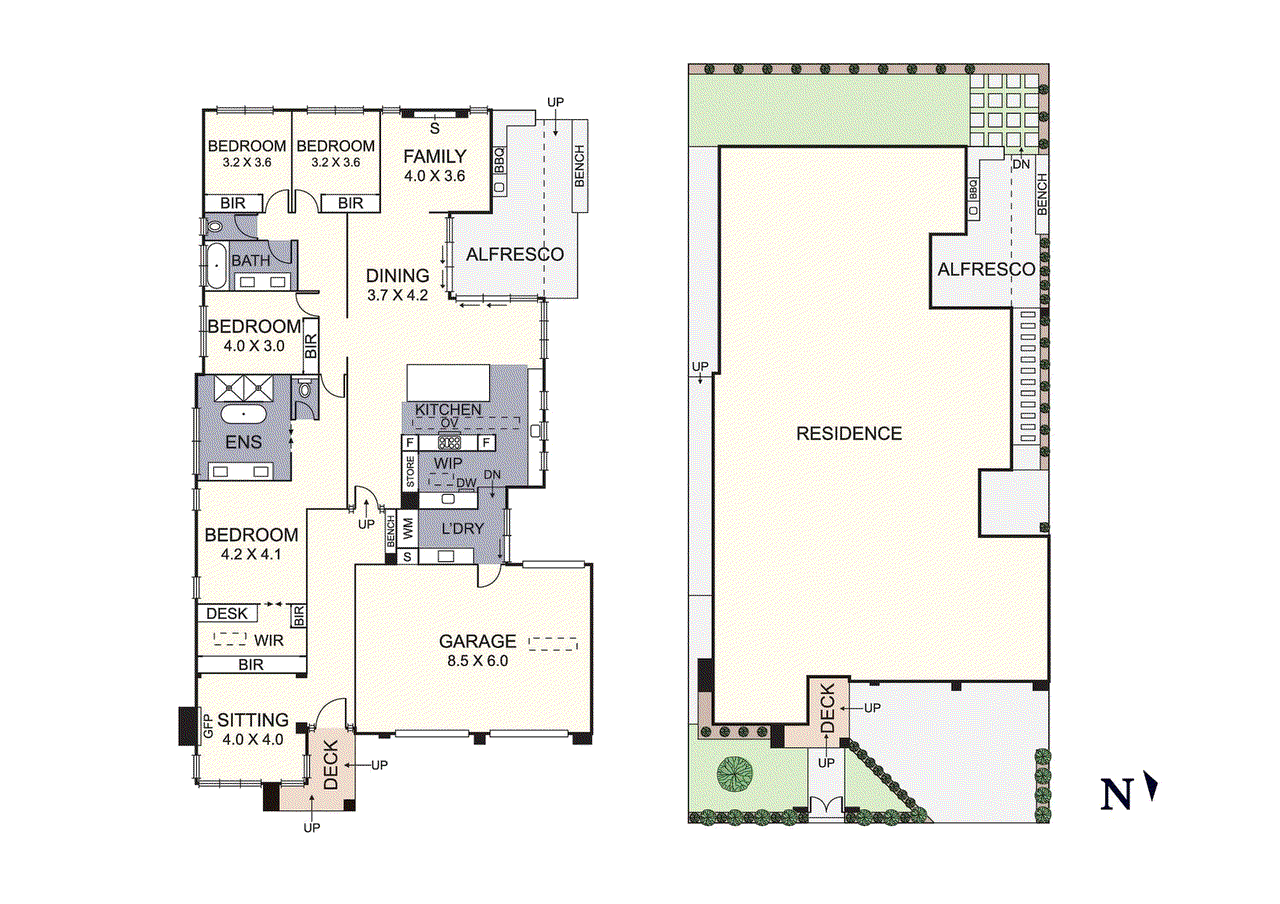- 1
- 2
- 3
- 4
- 5
- 1
- 2
- 3
- 4
- 5
3 Valentine Crescent, Officer, VIC 3809
Instant Attraction in Valentine
The moment we have all been waiting for and your Valentines Day has arrived early as Barry Plant Berwick & Pakenham are proud to present the iconic Belford Display built by Knicon Pty Ltd in the Timbertop Estate. This newly built home the moment you lay eyes on will leave a powerful impression and have you desiring for it to become your own. A very unique opportunity as the façade is a jaw dropper and sets the tone for the amazing inspection that awaits. The property has endless features and a showcase of the highest quality fixtures that will detail below. With 33sq under roof line the home has four bedrooms the master with full ensuite with bath, double shower and vanity. The walk in robe is fully fitted and includes a make up station. The three other bedrooms all lead off a small hallway and located near the study nook. The formal entrance opens into feature Box and Batten wall panelling with a formal lounge just to the left with a brick feature wall and gas Rinnai fireplace. As you continue down the entry hallway a mudroom has been built before stepping into the main living area. Through a reeded glass steel framed door you enter a light filled kitchen with butler's pantry, dining and living zone, thanks to a generous skylight and floor to ceiling sliding doors. The stunning kitchen literally is mouth watering to look at and offers appliances that you could only dream of. The floor to ceiling doors slide away to reveal an entertainers alfresco with outdoor kitchen and dining. The design of Belford has provided a balance of open plan living and sanctuary in key areas that are tucked away within the floor plan. The open plan living, dining and kitchen encourages family gatherings whilst the dedicated formal lounge offers moments of solitude. Our design team has taken into consideration the use of functional space throughout. The love and passion that has been invested into this home shines throughout and blended with the extreme quality making this an amazing offering. Finer Features and Details Below: Custom garage doors with dual remote entry. Ceiling heights range from 2.7m - 3.3m. 9 foot - 11 foot. Use of wall panelling throughout the home, Wainscoting and VJ Board. Level of quality in our fixtures and fittings; ILVE, Brodware, Liebherr, Victoria & Albert Timber flooring throughout Double glazed windows. R6 high density acoustic insulation to ceiling Recycled water 3 phase power
Floorplans & Interactive Tours
More Properties from Officer
More Properties from Barry Plant - Berwick
Not what you are looking for?
3 Valentine Crescent, Officer, VIC 3809
Instant Attraction in Valentine
The moment we have all been waiting for and your Valentines Day has arrived early as Barry Plant Berwick & Pakenham are proud to present the iconic Belford Display built by Knicon Pty Ltd in the Timbertop Estate. This newly built home the moment you lay eyes on will leave a powerful impression and have you desiring for it to become your own. A very unique opportunity as the façade is a jaw dropper and sets the tone for the amazing inspection that awaits. The property has endless features and a showcase of the highest quality fixtures that will detail below. With 33sq under roof line the home has four bedrooms the master with full ensuite with bath, double shower and vanity. The walk in robe is fully fitted and includes a make up station. The three other bedrooms all lead off a small hallway and located near the study nook. The formal entrance opens into feature Box and Batten wall panelling with a formal lounge just to the left with a brick feature wall and gas Rinnai fireplace. As you continue down the entry hallway a mudroom has been built before stepping into the main living area. Through a reeded glass steel framed door you enter a light filled kitchen with butler's pantry, dining and living zone, thanks to a generous skylight and floor to ceiling sliding doors. The stunning kitchen literally is mouth watering to look at and offers appliances that you could only dream of. The floor to ceiling doors slide away to reveal an entertainers alfresco with outdoor kitchen and dining. The design of Belford has provided a balance of open plan living and sanctuary in key areas that are tucked away within the floor plan. The open plan living, dining and kitchen encourages family gatherings whilst the dedicated formal lounge offers moments of solitude. Our design team has taken into consideration the use of functional space throughout. The love and passion that has been invested into this home shines throughout and blended with the extreme quality making this an amazing offering. Finer Features and Details Below: Custom garage doors with dual remote entry. Ceiling heights range from 2.7m - 3.3m. 9 foot - 11 foot. Use of wall panelling throughout the home, Wainscoting and VJ Board. Level of quality in our fixtures and fittings; ILVE, Brodware, Liebherr, Victoria & Albert Timber flooring throughout Double glazed windows. R6 high density acoustic insulation to ceiling Recycled water 3 phase power
