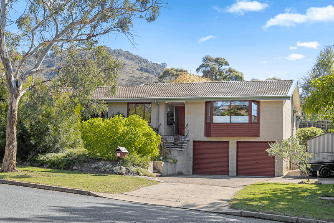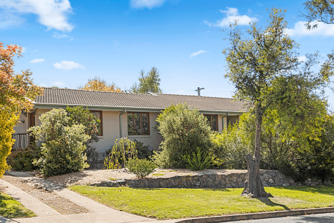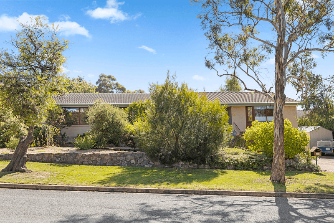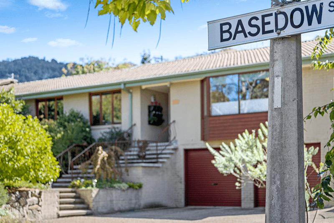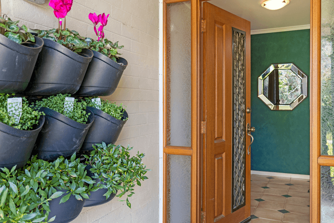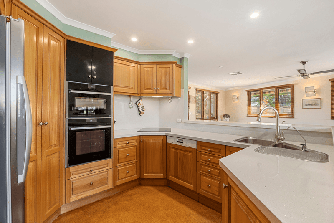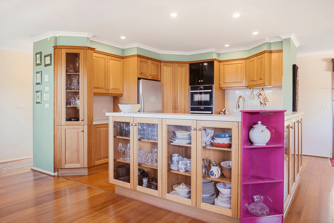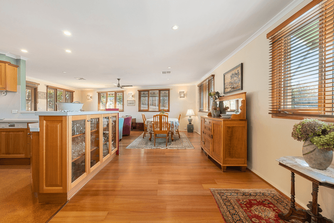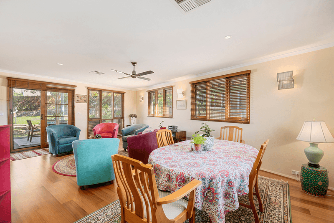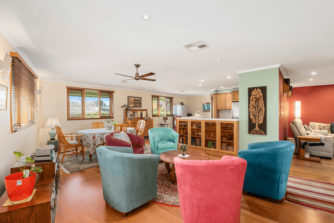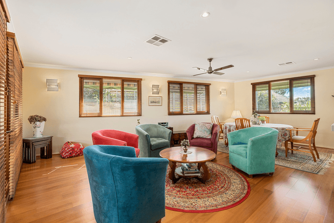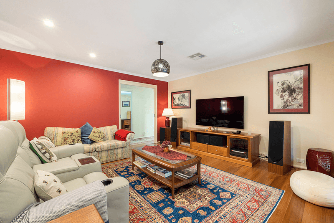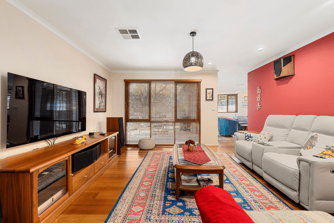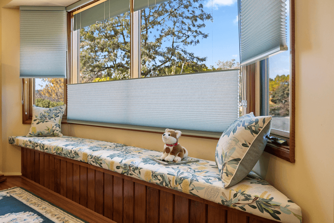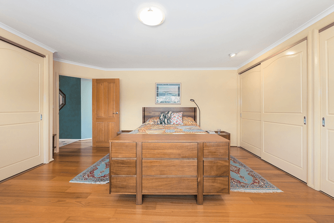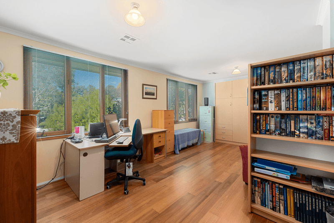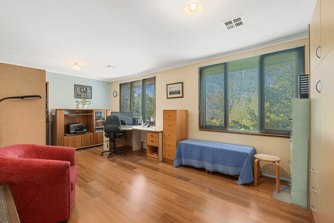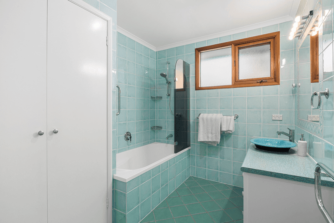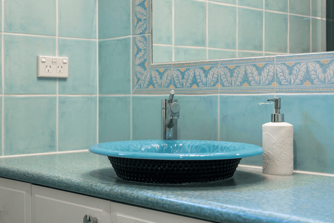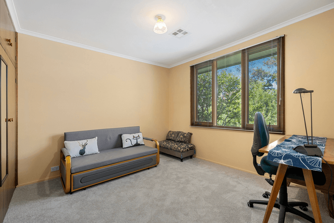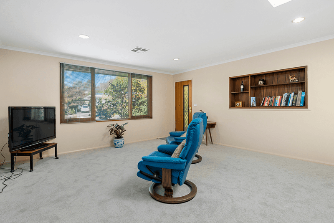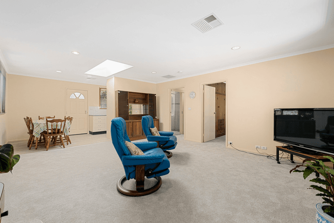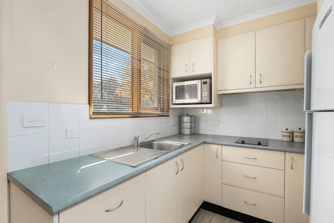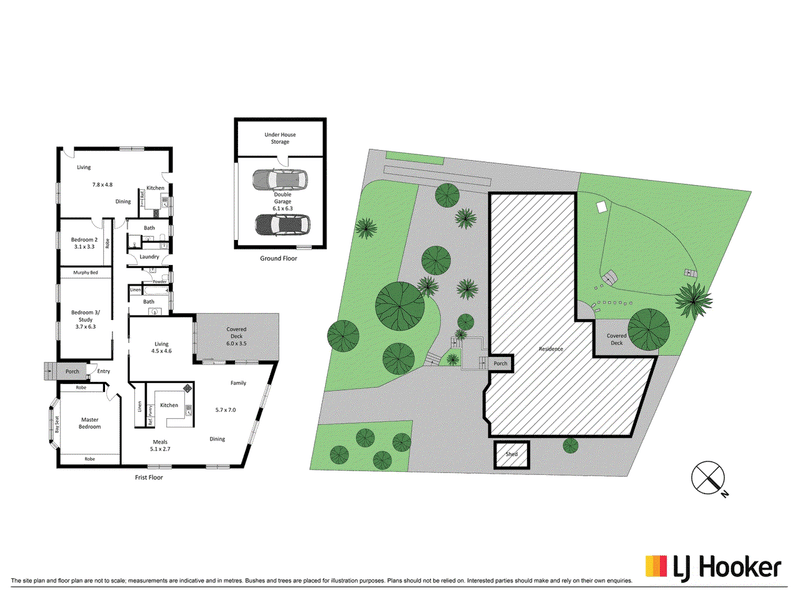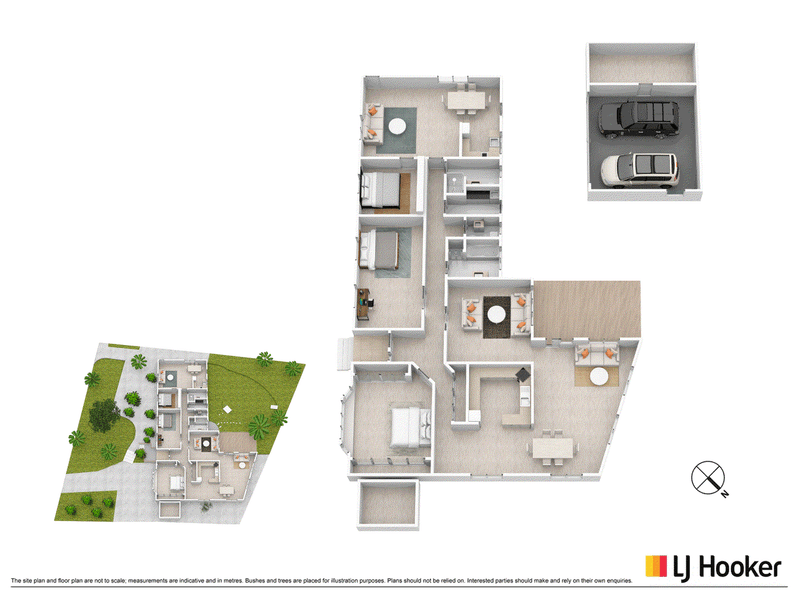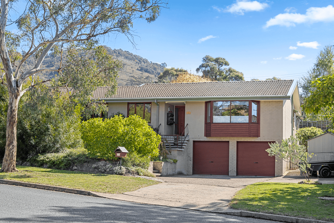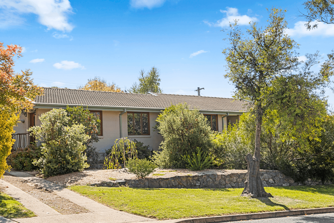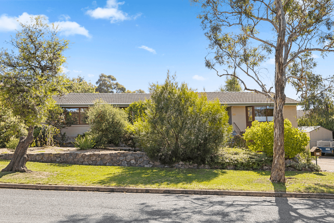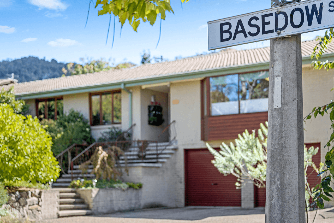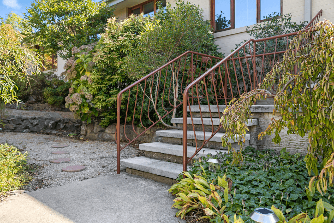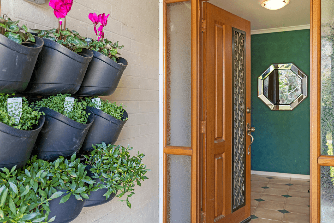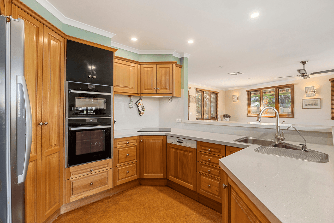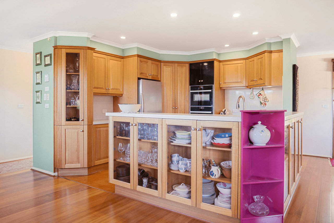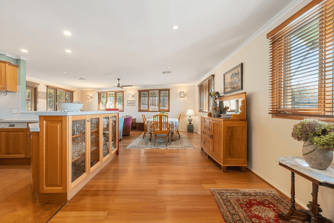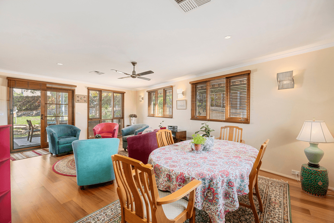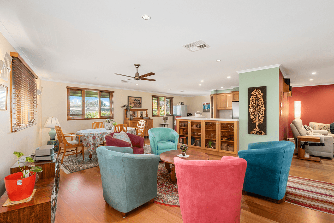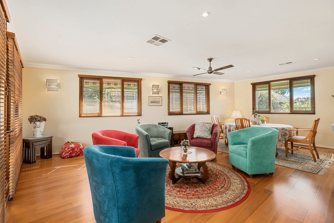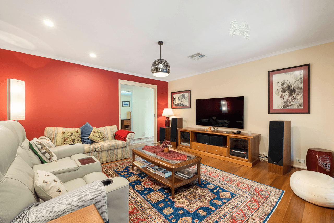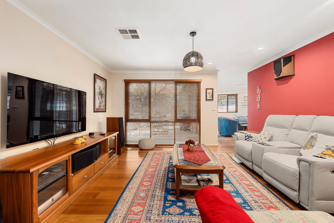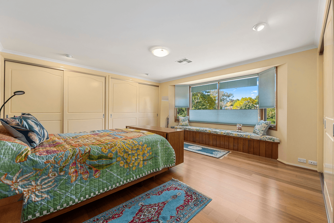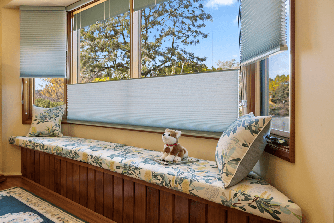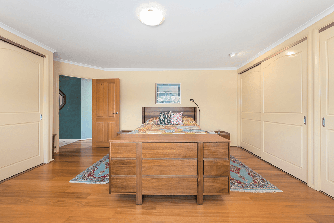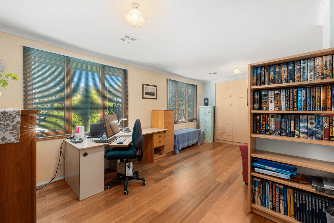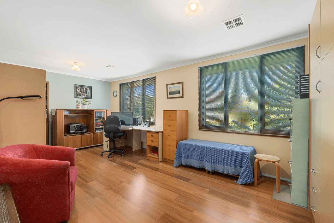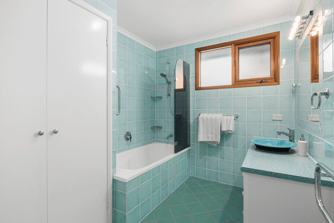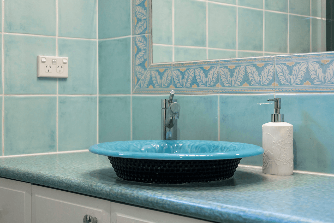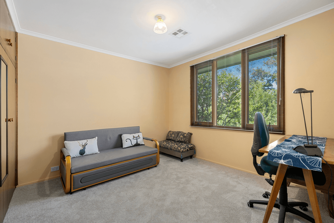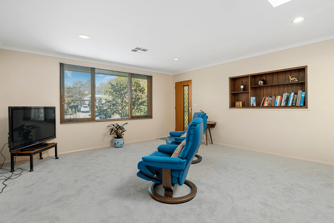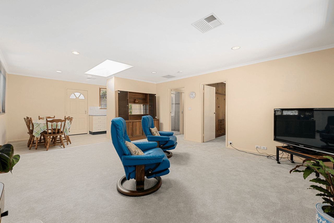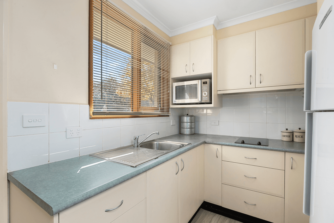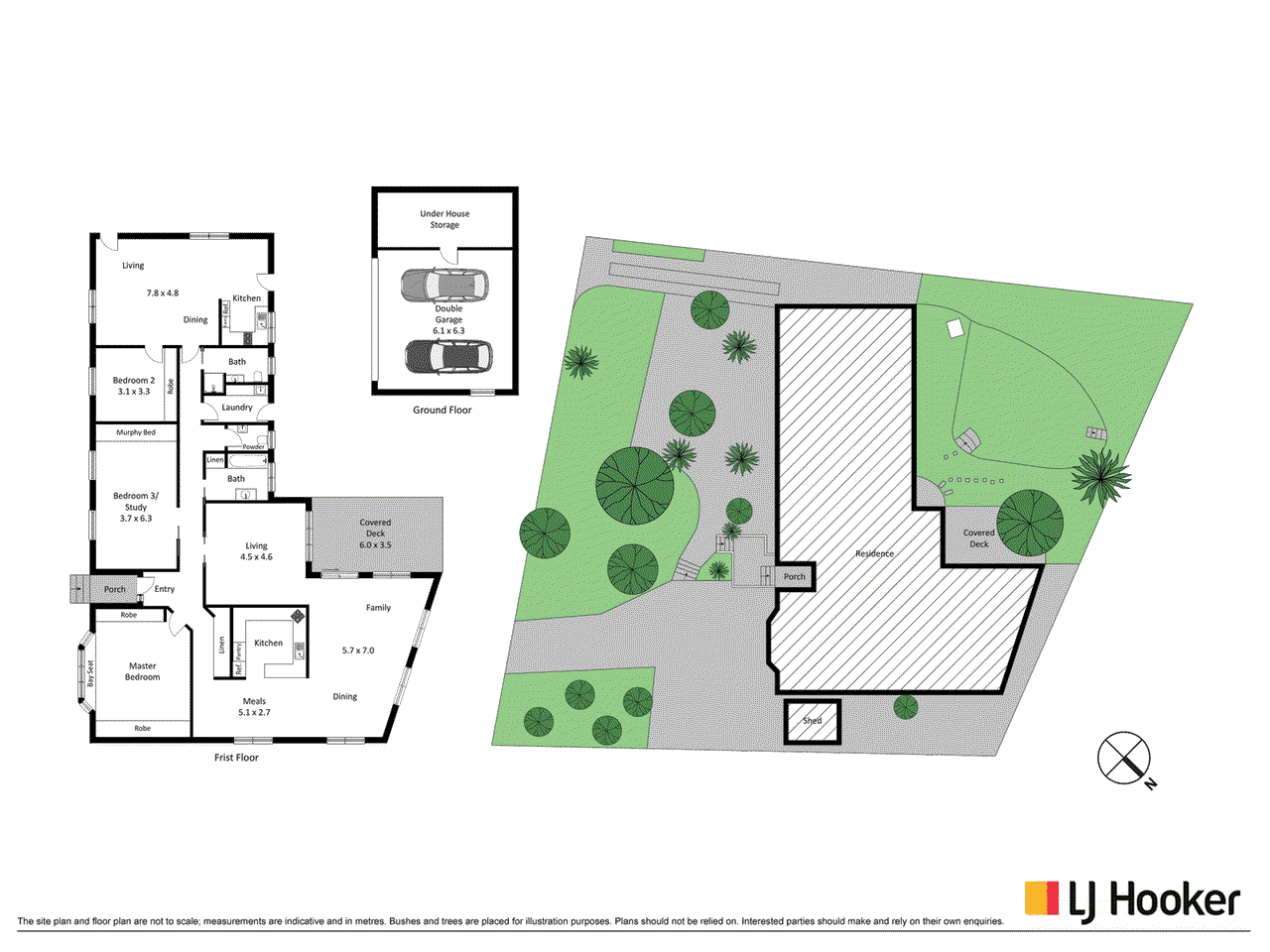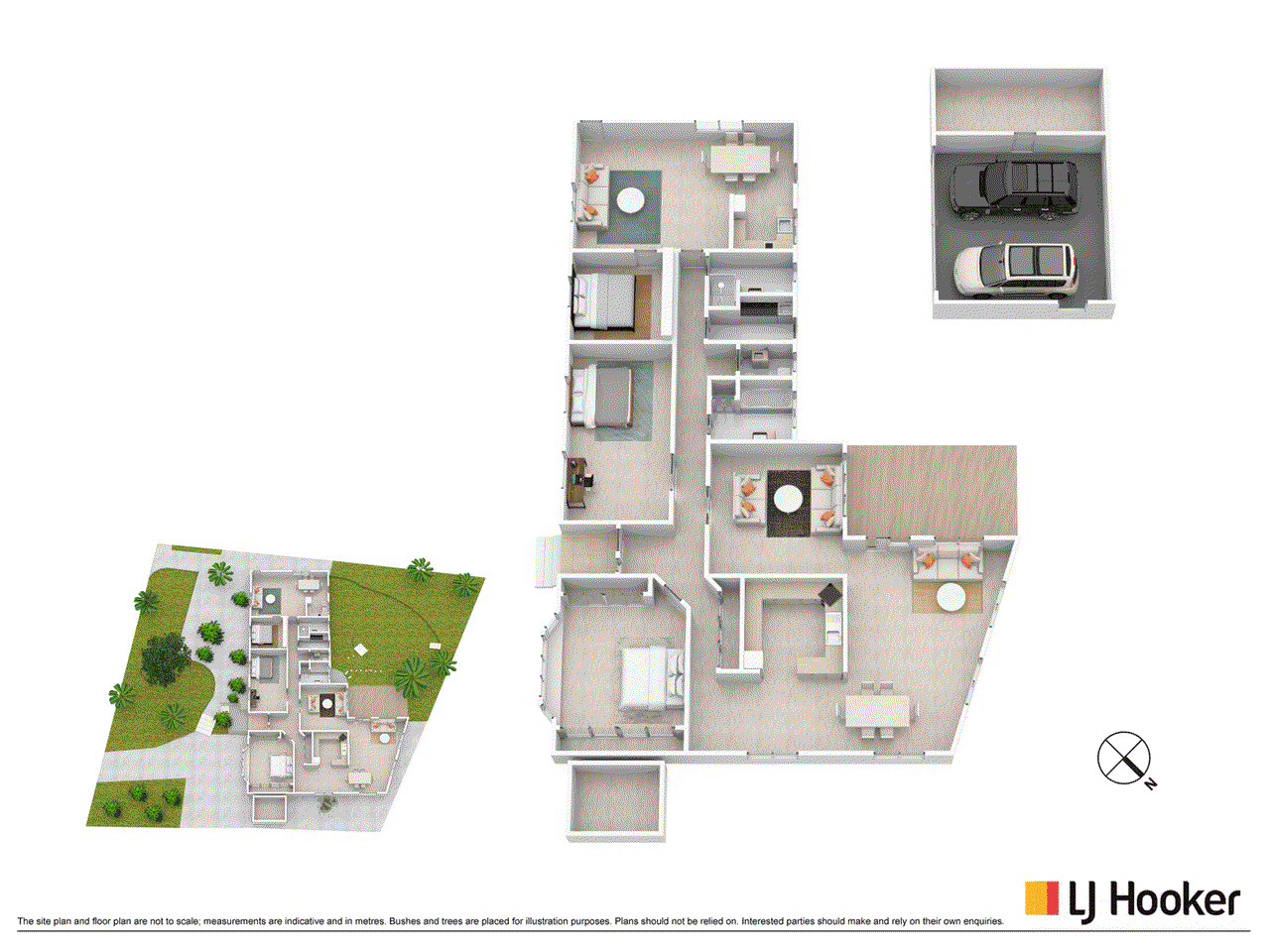- 1
- 2
- 3
- 4
- 5
- 1
- 2
- 3
- 4
- 5
PERFECT FAMILY HOME WITH ROOM FOR EVERYONE
Auction Location: On-Site Exceptionally presented, with a beautiful mix of charming features and modern upgrades, this exquisite residence is a true family entertainer, whilst the highest of style and comfort is ever present. Oversized rooms, deluxe outdoor living, multiple living spaces and established natives are sure to impress, plus the secondary living quarters is an added bonus for any modern family. Commanding an impressive street appeal, surrounded by mountainscapes and established front gardens, 30 Basedow St Torrens is full of surprises. Designed with multiple spaces in which to unwind, relax or entertain, this home offers a large, separate formal living area, plus open plan family and dining area focused around the designer kitchen. A harmonious combination of modern and classic features, the kitchen is well equipped with granite benchtops, timber cabinetry, double wifi enabled oven and electric cooktop, integrated Miele dishwasher and large pantry. This area embraces a northerly aspect, timber flooring and large windows further brighten the space, plus you have direct flow out to the outdoor entertaining and backyard. This wing of the home offers two large bedrooms. The master suite is a relaxing safe haven, incredibly well sized, offering generous double wardrobes plus a beautiful bay window with a leafy green aspect. Bedroom two is a double bedroom, the current owners removing a wall and converting two bedrooms to one large, functional space, with a clever built in murphy bed offering accommodation for guests. The second wing of the home is presented as a self-contained additional living space. With both internal or external access, a large living space, bedroom with built in robes, separate modern kitchen and bathroom, this space is ideal for multigeneration living, additional income flow, teenagers retreat or the au pair. Outdoors is your own private oasis, an undercover entertaining area is the perfect place to entertain family and friends, surrounded by grassed areas and established florals such as bottlebrushes, camelias and banksias. Additional benefits of the home include new zoned ducted heating and cooling, oversized double garage with storage space and 3 phase power for electric car charge capability plus 4000L water tank and pump. If you are looking for a home to add special memories to your family album, then 30 Basedow Street Torrens will not disappoint. Close to quality schools, Woden Town Centre and just minutes to the CBD, this superb lifestyle could now be yours. - Large, elevated 919m2 block - Master bedroom with double robes and bay window - Large double second bedroom with murphy bed, provision to be transformed back to two separate bedrooms - Self-contained residence with kitchen, bathroom, bedroom, living area and internal/external access - Two separate living/dining areas - Modern kitchen with granite benchtops, timber cabinetry, double wifi enabled oven and electric cooktop, integrated Miele dishwasher and large pantry - Covered outdoor entertaining - Grassed areas, established native gardens - Large separate laundry - Double garage with under house storage and 3 phase power - 4000L water tank - New, zoned ducted heating and cooling Land size: 919m2 (approx.) Living size: 238m2 (approx.) UV: $806,000 (2022) (approx.) Rates: $3,777 p.a (approx.) Land tax: $6,274 p.a (approx.) (only if rented) Construction: 1969 (approx.) EER: 2.5 stars
Floorplans & Interactive Tours
More Properties from TORRENS
More Properties from LJ Hooker - Weston
Not what you are looking for?
30 Basedow Street, Torrens, ACT 2607
PERFECT FAMILY HOME WITH ROOM FOR EVERYONE
Auction Location: On-Site Exceptionally presented, with a beautiful mix of charming features and modern upgrades, this exquisite residence is a true family entertainer, whilst the highest of style and comfort is ever present. Oversized rooms, deluxe outdoor living, multiple living spaces and established natives are sure to impress, plus the secondary living quarters is an added bonus for any modern family. Commanding an impressive street appeal, surrounded by mountainscapes and established front gardens, 30 Basedow St Torrens is full of surprises. Designed with multiple spaces in which to unwind, relax or entertain, this home offers a large, separate formal living area, plus open plan family and dining area focused around the designer kitchen. A harmonious combination of modern and classic features, the kitchen is well equipped with granite benchtops, timber cabinetry, double wifi enabled oven and electric cooktop, integrated Miele dishwasher and large pantry. This area embraces a northerly aspect, timber flooring and large windows further brighten the space, plus you have direct flow out to the outdoor entertaining and backyard. This wing of the home offers two large bedrooms. The master suite is a relaxing safe haven, incredibly well sized, offering generous double wardrobes plus a beautiful bay window with a leafy green aspect. Bedroom two is a double bedroom, the current owners removing a wall and converting two bedrooms to one large, functional space, with a clever built in murphy bed offering accommodation for guests. The second wing of the home is presented as a self-contained additional living space. With both internal or external access, a large living space, bedroom with built in robes, separate modern kitchen and bathroom, this space is ideal for multigeneration living, additional income flow, teenagers retreat or the au pair. Outdoors is your own private oasis, an undercover entertaining area is the perfect place to entertain family and friends, surrounded by grassed areas and established florals such as bottlebrushes, camelias and banksias. Additional benefits of the home include new zoned ducted heating and cooling, oversized double garage with storage space and 3 phase power for electric car charge capability plus 4000L water tank and pump. If you are looking for a home to add special memories to your family album, then 30 Basedow Street Torrens will not disappoint. Close to quality schools, Woden Town Centre and just minutes to the CBD, this superb lifestyle could now be yours. - Large, elevated 919m2 block - Master bedroom with double robes and bay window - Large double second bedroom with murphy bed, provision to be transformed back to two separate bedrooms - Self-contained residence with kitchen, bathroom, bedroom, living area and internal/external access - Two separate living/dining areas - Modern kitchen with granite benchtops, timber cabinetry, double wifi enabled oven and electric cooktop, integrated Miele dishwasher and large pantry - Covered outdoor entertaining - Grassed areas, established native gardens - Large separate laundry - Double garage with under house storage and 3 phase power - 4000L water tank - New, zoned ducted heating and cooling Land size: 919m2 (approx.) Living size: 238m2 (approx.) UV: $806,000 (2022) (approx.) Rates: $3,777 p.a (approx.) Land tax: $6,274 p.a (approx.) (only if rented) Construction: 1969 (approx.) EER: 2.5 stars
