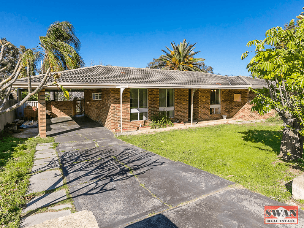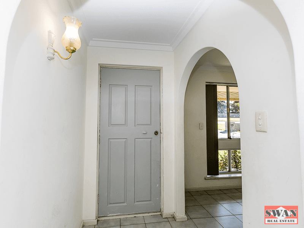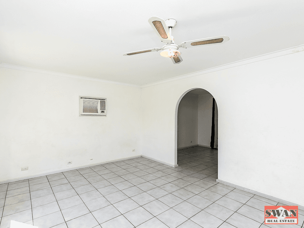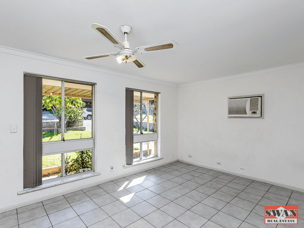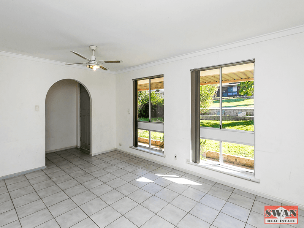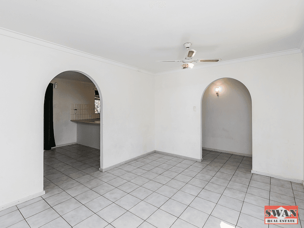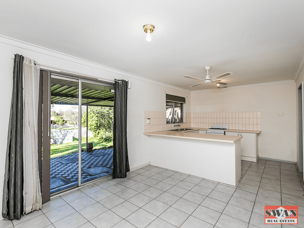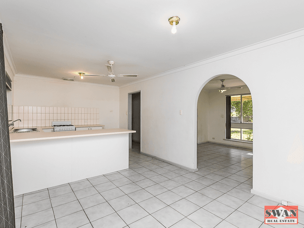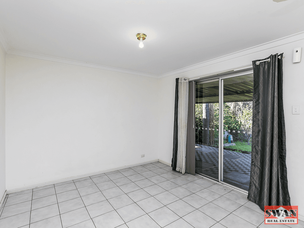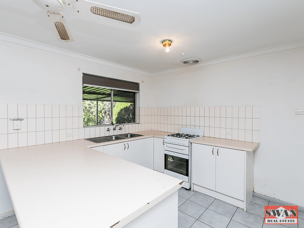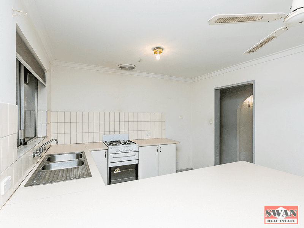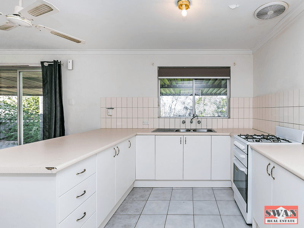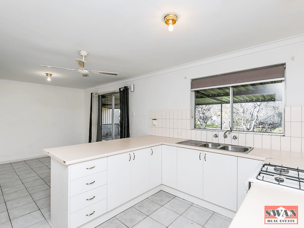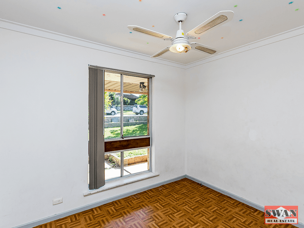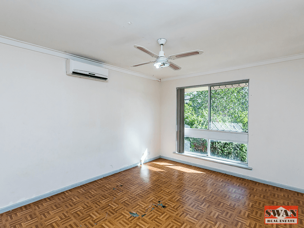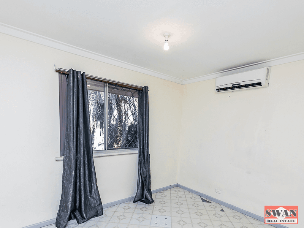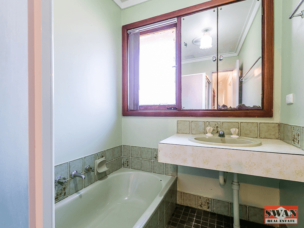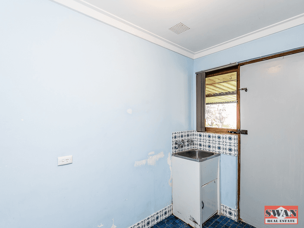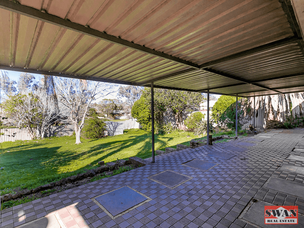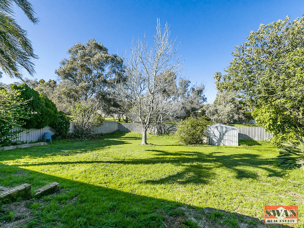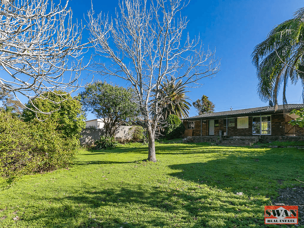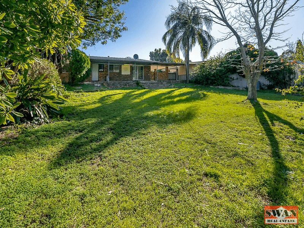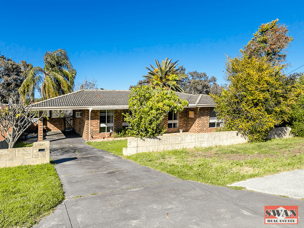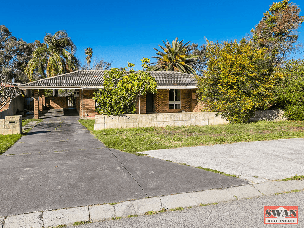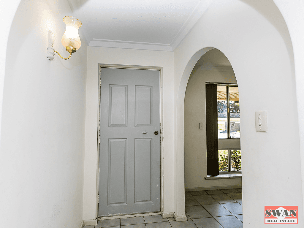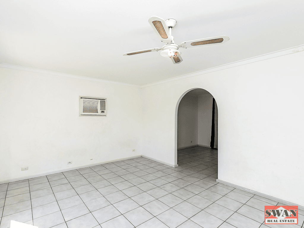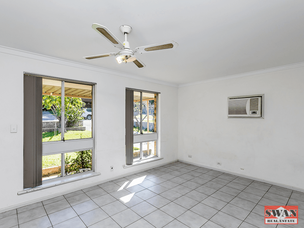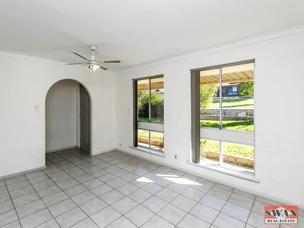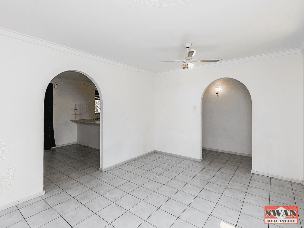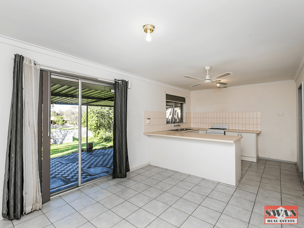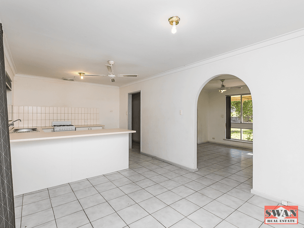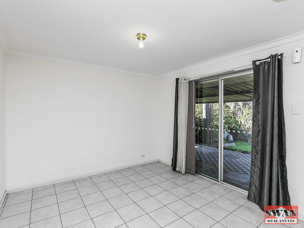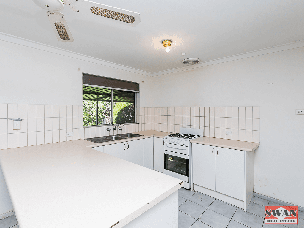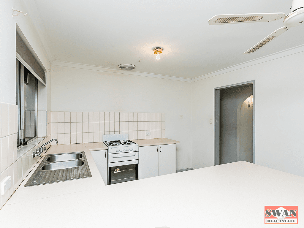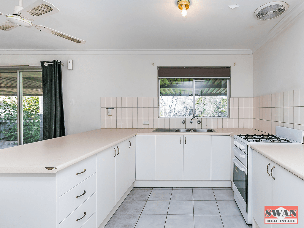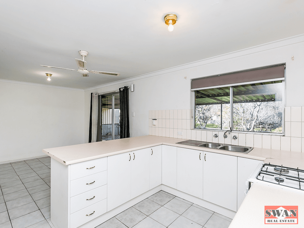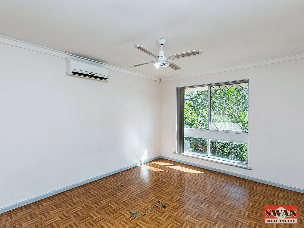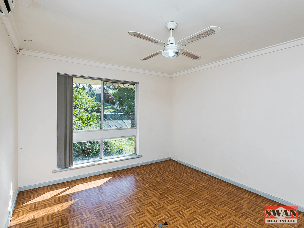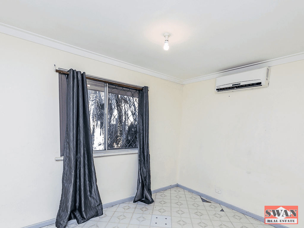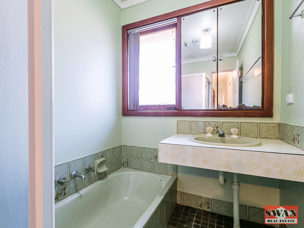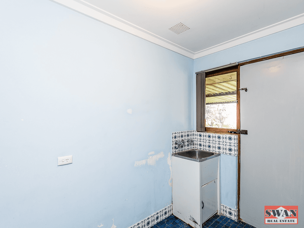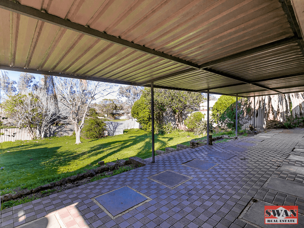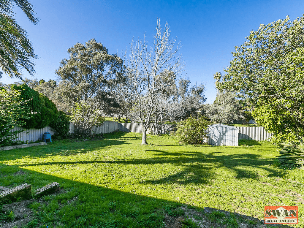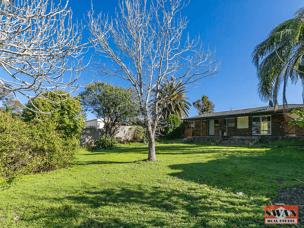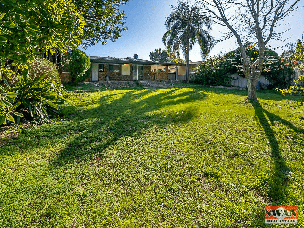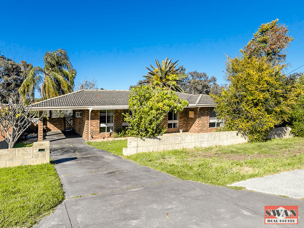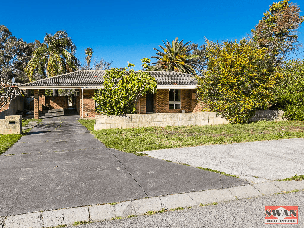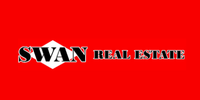- 1
- 2
- 3
- 4
- 5
- 1
- 2
- 3
- 4
- 5
32 Abingdon Rd, Swan View, WA 6056
What a fantastic opportunity! Look at the potential..... with a bit of elbow grease this home will be easily transformed!
This property is in a great location, backs onto parkland and is walking distance to schools, transport etc Located on a 805sqm block and built circa 1979 this home needs some TLC to bring it up to it's full potential, but what an amazing property you will have after a bit of painting and flooring! Features a good size lounge with tiled floor which leads into the kitchen-family room and then out to the large undercover entertaining area. The kitchen which overlooks the family room has gas cooking, a double sink and lots of benchspace. Other features include: Solid brick and tile home Fantastic 805sqm block 3 x air conditioners Ceiling fans Large lounge Family room Tiled floors in high traffic areas Separate entry Large outdoor entertaining area Carport with plenty of room to build a shed (subject to council approval) Security screens Garden shed Property Code: 2095
Floorplans & Interactive Tours
More Properties from Swan View
More Properties from Swan Real Estate - Midvale
Not what you are looking for?
Our Featured Channels
REALTY UNCUT
REALTY TALK
32 Abingdon Rd, Swan View, WA 6056
What a fantastic opportunity! Look at the potential..... with a bit of elbow grease this home will be easily transformed!
This property is in a great location, backs onto parkland and is walking distance to schools, transport etc Located on a 805sqm block and built circa 1979 this home needs some TLC to bring it up to it's full potential, but what an amazing property you will have after a bit of painting and flooring! Features a good size lounge with tiled floor which leads into the kitchen-family room and then out to the large undercover entertaining area. The kitchen which overlooks the family room has gas cooking, a double sink and lots of benchspace. Other features include: Solid brick and tile home Fantastic 805sqm block 3 x air conditioners Ceiling fans Large lounge Family room Tiled floors in high traffic areas Separate entry Large outdoor entertaining area Carport with plenty of room to build a shed (subject to council approval) Security screens Garden shed Property Code: 2095
Floorplans & Interactive Tours
Details not provided
