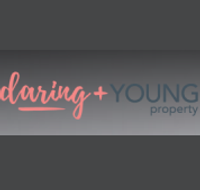- 1
- 2
- 3
- 4
- 5
- 1
- 2
- 3
- 4
- 5
32 Barklya Street, Mount Low, QLD 4818
Great family home or an Investment!
No expense has been spared in the construction of this magnificent home. From the moment you open the impressive front door, you will be amazed by the quality finishes and S-P-A-C-E throughout the home; from the large gloss tiles, multiple living rooms, vast and sumptuous ensuite, high ceilings, huge butler's pantry... to the powered shed or the entertainment area which overlooks the sparkling pool, it's all ready for you to fall in love with! The large, open plan kitchen features soft close drawers, an island bench, gas stove and a massive butler's pantry. It leads into the largest of the three living spaces. The master bedroom is over-sized, featuring a luxury walk-in robe. The ensuite is bigger than most main bathrooms with his and hers shower heads and basins. The remaining three bedrooms are located at the rear of the home and are a good size with built in robes. A separate kids' retreat or third living area is conveniently placed in this wing of the home. If a 5th bedroom is what you desire, the spacious study could be converted easily. For the man of the house, the 6mx9m powered shed with extended awning will be his sanctuary. Accessible by a sealed driveway through double gates, there is plenty of room for all the toys - a boat, caravan, jet ski, motorbikes and cars. Every aspect of this home has been carefully considered for living rather than maintaining. Pebble concrete surrounds the home, the yard is fully irrigated and the gardens low maintenance. The 5.5kW solar system will ensure your power bills are kept to a minimum! • 5.5kW solar panels • 3 living areas including kids' retreat • Media room • King size master bedroom with luxury ensuite and WIR • 3 additional bedrooms with built in robes • Study (or a 5th bedroom) • Generous gourmet kitchen with butler's pantry • Double gate side access with pebble concrete driveway • 6m x 9m powered shed with extended awning • Inground Pool • Fully irrigated and fenced 828sqm block • 317 sqm home Nestled privately in a quiet street and surrounded by family homes, this must-see property in Sanctum Estate, here's your dream home! Located within walking distance to walking tracks, only minutes to some of Townsville's most prestigious schools, and not more than a stones' throw away from all major amenities.
Floorplans & Interactive Tours
More Properties from MOUNT LOW
More Properties from Daring and Young Property - Townsville
Not what you are looking for?
32 Barklya Street, Mount Low, QLD 4818
Great family home or an Investment!
No expense has been spared in the construction of this magnificent home. From the moment you open the impressive front door, you will be amazed by the quality finishes and S-P-A-C-E throughout the home; from the large gloss tiles, multiple living rooms, vast and sumptuous ensuite, high ceilings, huge butler's pantry... to the powered shed or the entertainment area which overlooks the sparkling pool, it's all ready for you to fall in love with! The large, open plan kitchen features soft close drawers, an island bench, gas stove and a massive butler's pantry. It leads into the largest of the three living spaces. The master bedroom is over-sized, featuring a luxury walk-in robe. The ensuite is bigger than most main bathrooms with his and hers shower heads and basins. The remaining three bedrooms are located at the rear of the home and are a good size with built in robes. A separate kids' retreat or third living area is conveniently placed in this wing of the home. If a 5th bedroom is what you desire, the spacious study could be converted easily. For the man of the house, the 6mx9m powered shed with extended awning will be his sanctuary. Accessible by a sealed driveway through double gates, there is plenty of room for all the toys - a boat, caravan, jet ski, motorbikes and cars. Every aspect of this home has been carefully considered for living rather than maintaining. Pebble concrete surrounds the home, the yard is fully irrigated and the gardens low maintenance. The 5.5kW solar system will ensure your power bills are kept to a minimum! • 5.5kW solar panels • 3 living areas including kids' retreat • Media room • King size master bedroom with luxury ensuite and WIR • 3 additional bedrooms with built in robes • Study (or a 5th bedroom) • Generous gourmet kitchen with butler's pantry • Double gate side access with pebble concrete driveway • 6m x 9m powered shed with extended awning • Inground Pool • Fully irrigated and fenced 828sqm block • 317 sqm home Nestled privately in a quiet street and surrounded by family homes, this must-see property in Sanctum Estate, here's your dream home! Located within walking distance to walking tracks, only minutes to some of Townsville's most prestigious schools, and not more than a stones' throw away from all major amenities.
Floorplans & Interactive Tours
Details not provided

















































