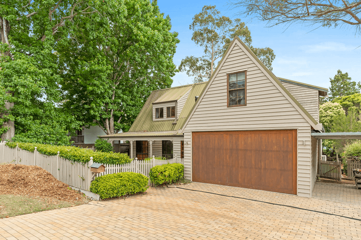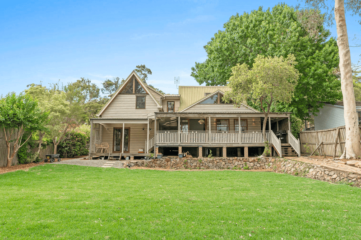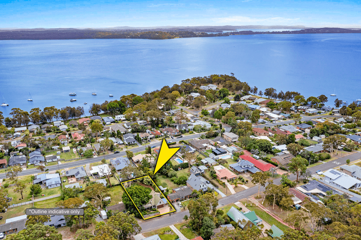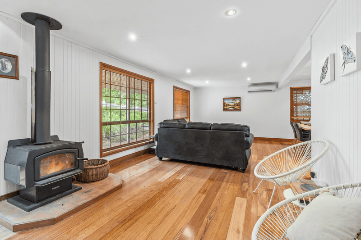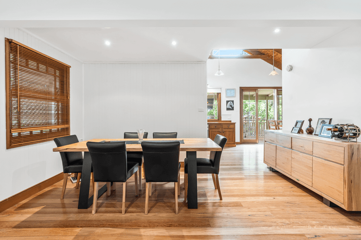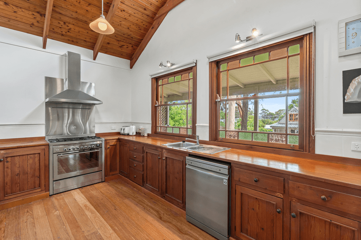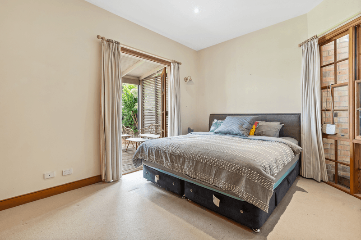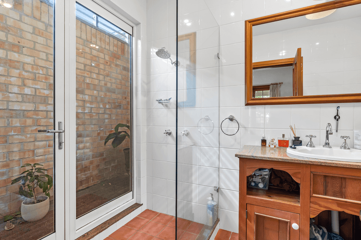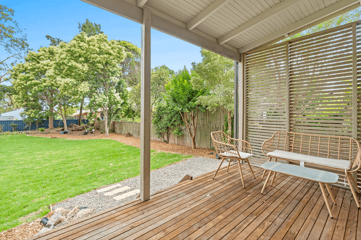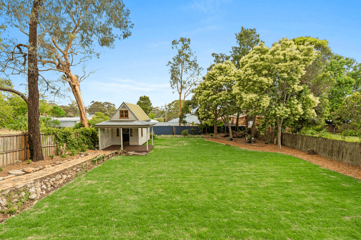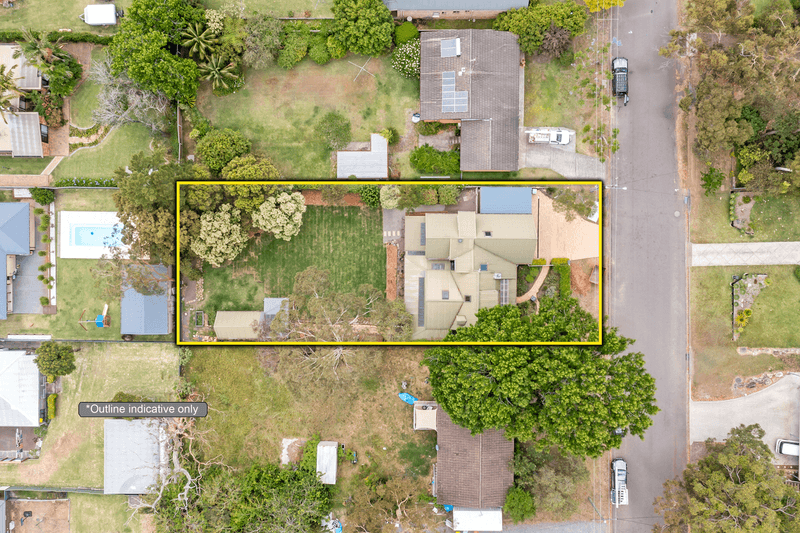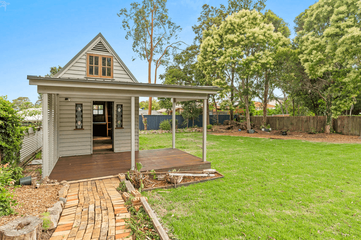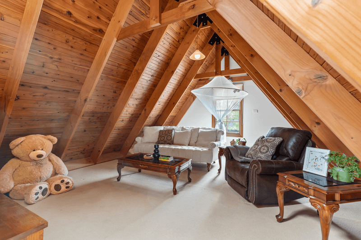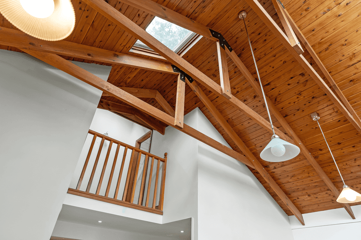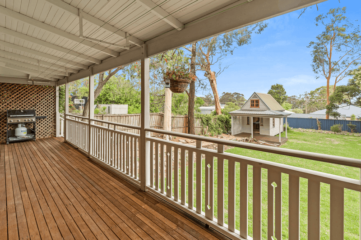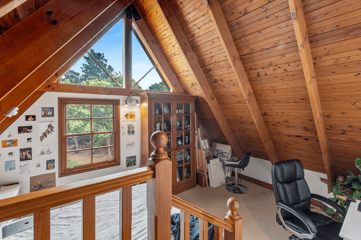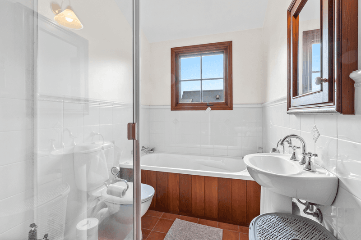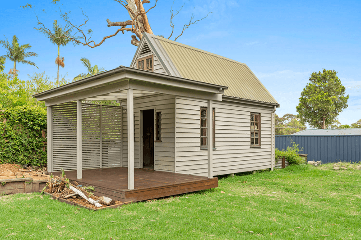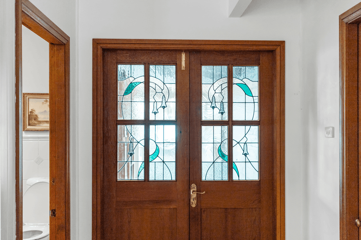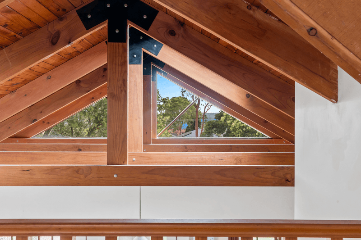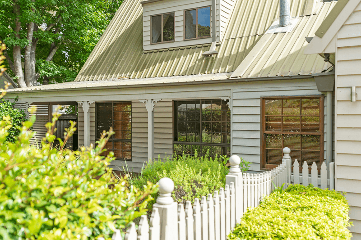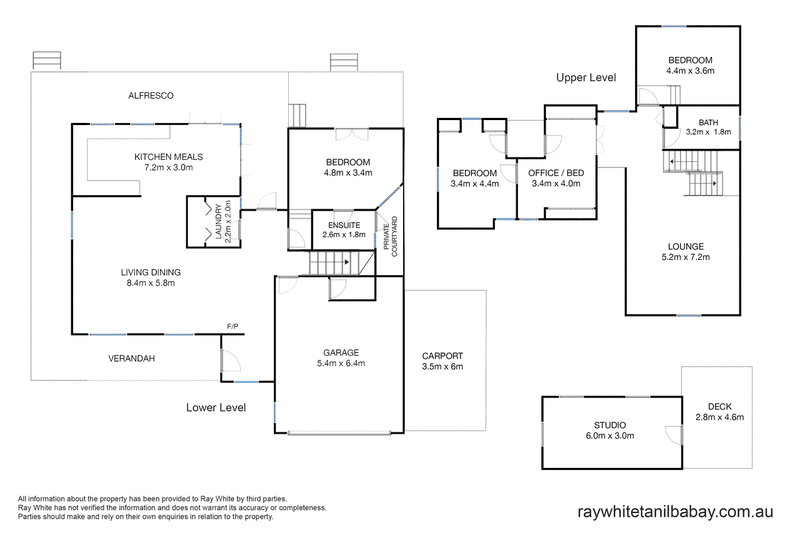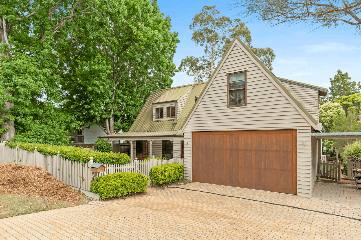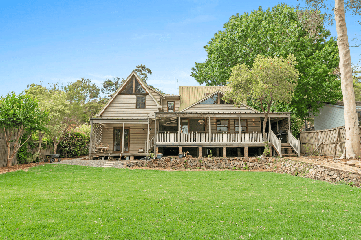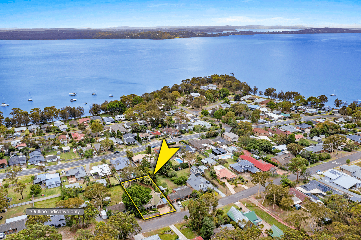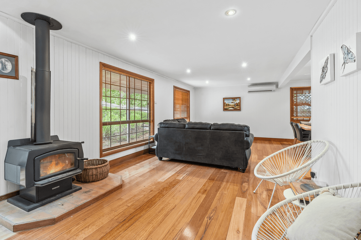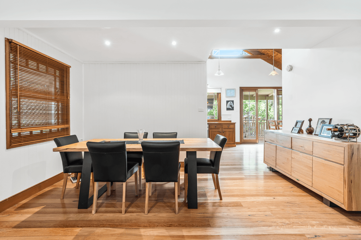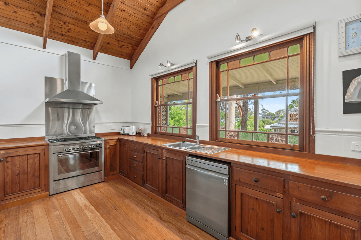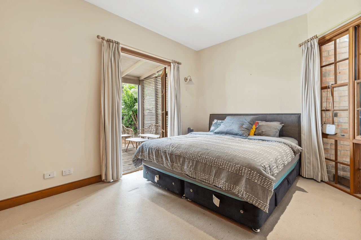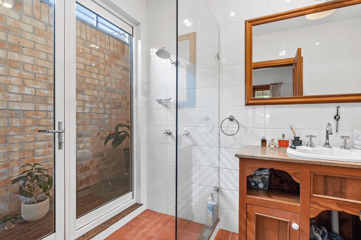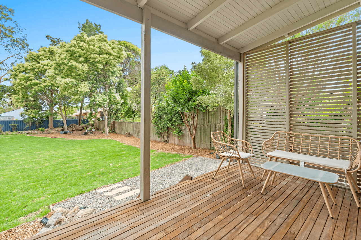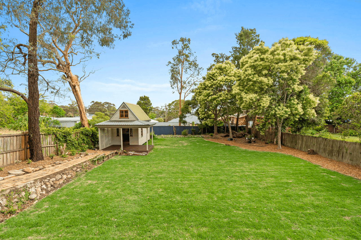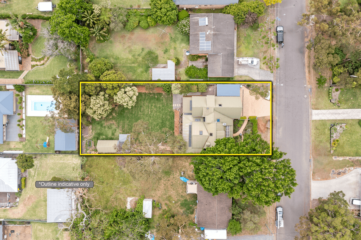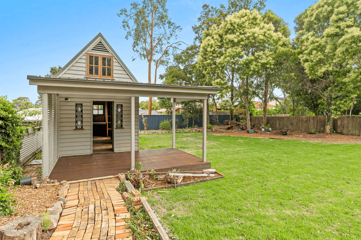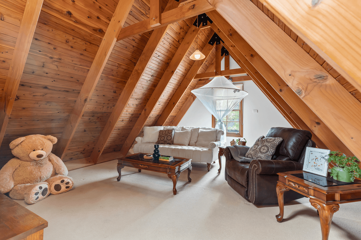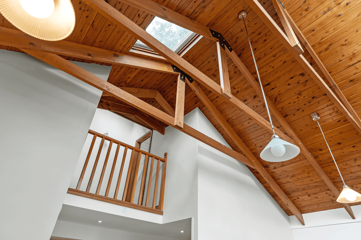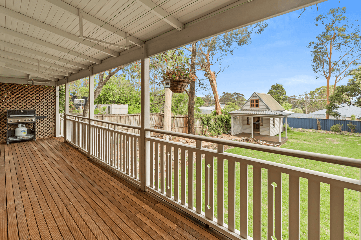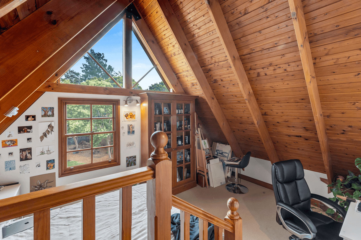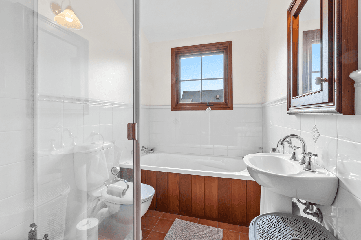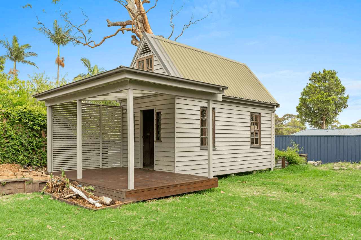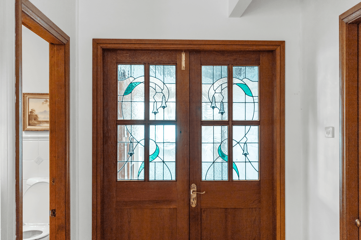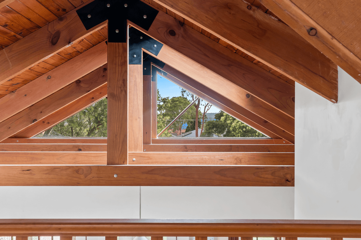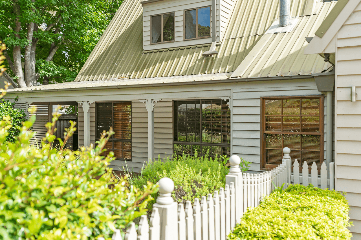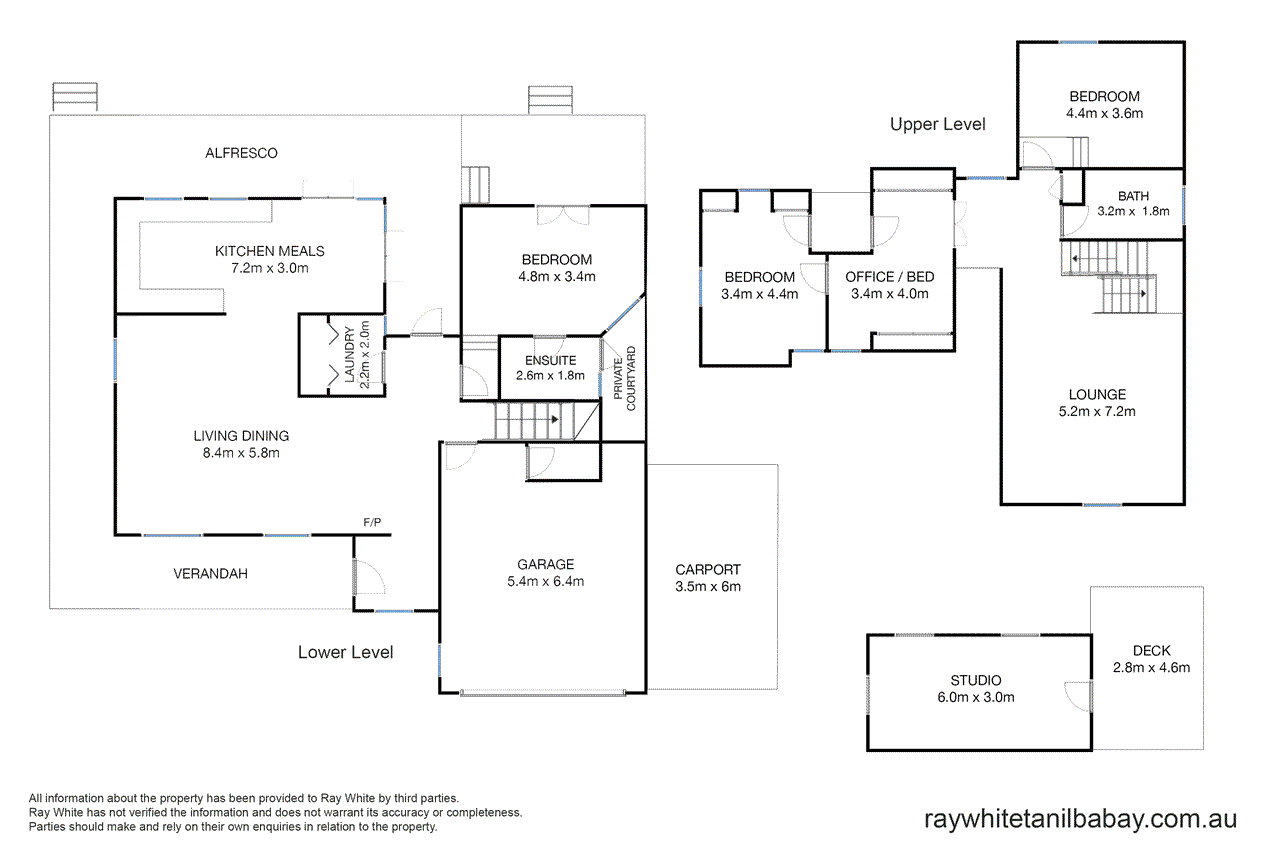- 1
- 2
- 3
- 4
- 5
- 1
- 2
- 3
- 4
- 5
33 Lake Road, Balcolyn, NSW 2264
Something Special At A Special Price
Heavily Reduced by Motivated Vendor!
So you are looking for something a little bit different, a bit special, that you can proudly call home. Well upon arrival at this unique family home, you will quickly realise that you are in for a treat! The moment you enter the property, you are greeted by a large wrap around verandah leading into spacious living areas complemented by natural tones, polished timber floors and raked ceilings, all combining to create the rustic charm this family residence has to offer. Venture further and discover the classic kitchen with meals area and French doors that lead to an alfresco area and rear deck overlooking the enormous backyard. From there you can work your way to the oh-so-private main bedroom with ensuite bathroom and also with French doors that lead to a separate patio.
Climb the stairs to the second living area and you'll be amazed by the extraordinary architectural elements of this design, with soaring raked ceilings and leadlight featured windows. Here you will also find two more bedrooms with a study or possible fourth bedroom off the third.
To complete the picture, take a stroll down the brick paved walkway, leading you to the separate cabin with its own patio and timber deck, which could be your studio/ home office/ workshop / possible teenager retreat or B & B cabin.
Highlights include:
• Separate studio/home office/workshop/possible teenager retreat or B&B cabin
• Three to four large bedrooms - possible fourth bedroom/toy room or teenager study off third bedroom
• Main bedroom with ensuite and French doors leading to patio overlooking gardens
• Third toilet/ powder room / second laundry on ground level
• Three reverse cycle air conditioner units for internal climate control
• Slow combustion wood heater for those cool winter evenings
• Wrap around verandah ideal for relaxing or entertaining
• French doors leading from the kitchen & dining areas out to alfresco area
• Double garage with storage room
• All set on the perfect yard for kids on a 1,012sqm block
Disclaimer: Every precaution has been taken to establish accuracy of the above information but does not constitute any representation by the owner or agent. Information is gathered from sources we believe to be reliable; we cannot guarantee its accuracy and interested persons should rely on their own enquiries.
Floorplans & Interactive Tours
More Properties from BALCOLYN
More Properties from Ray White - Morisset
Not what you are looking for?
Our Featured Channels
REALTY UNCUT
REALTY TALK
PROPERTY NEWS
33 Lake Road, Balcolyn, NSW 2264
Something Special At A Special Price
Heavily Reduced by Motivated Vendor!
So you are looking for something a little bit different, a bit special, that you can proudly call home. Well upon arrival at this unique family home, you will quickly realise that you are in for a treat! The moment you enter the property, you are greeted by a large wrap around verandah leading into spacious living areas complemented by natural tones, polished timber floors and raked ceilings, all combining to create the rustic charm this family residence has to offer. Venture further and discover the classic kitchen with meals area and French doors that lead to an alfresco area and rear deck overlooking the enormous backyard. From there you can work your way to the oh-so-private main bedroom with ensuite bathroom and also with French doors that lead to a separate patio.
Climb the stairs to the second living area and you'll be amazed by the extraordinary architectural elements of this design, with soaring raked ceilings and leadlight featured windows. Here you will also find two more bedrooms with a study or possible fourth bedroom off the third.
To complete the picture, take a stroll down the brick paved walkway, leading you to the separate cabin with its own patio and timber deck, which could be your studio/ home office/ workshop / possible teenager retreat or B & B cabin.
Highlights include:
• Separate studio/home office/workshop/possible teenager retreat or B&B cabin
• Three to four large bedrooms - possible fourth bedroom/toy room or teenager study off third bedroom
• Main bedroom with ensuite and French doors leading to patio overlooking gardens
• Third toilet/ powder room / second laundry on ground level
• Three reverse cycle air conditioner units for internal climate control
• Slow combustion wood heater for those cool winter evenings
• Wrap around verandah ideal for relaxing or entertaining
• French doors leading from the kitchen & dining areas out to alfresco area
• Double garage with storage room
• All set on the perfect yard for kids on a 1,012sqm block
Disclaimer: Every precaution has been taken to establish accuracy of the above information but does not constitute any representation by the owner or agent. Information is gathered from sources we believe to be reliable; we cannot guarantee its accuracy and interested persons should rely on their own enquiries.
