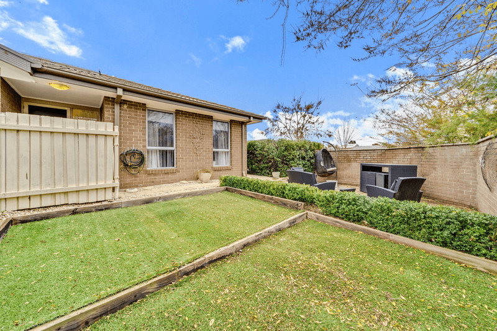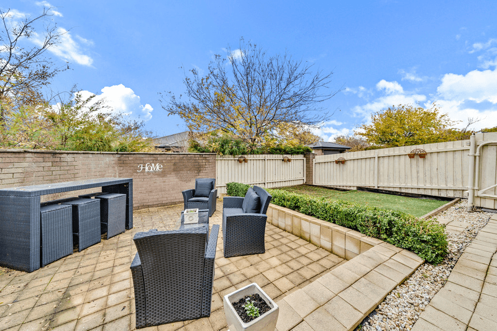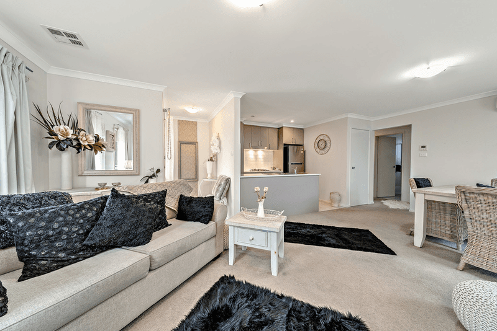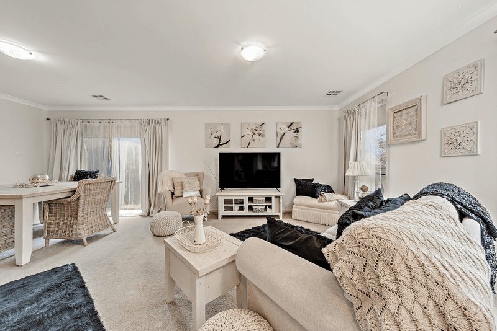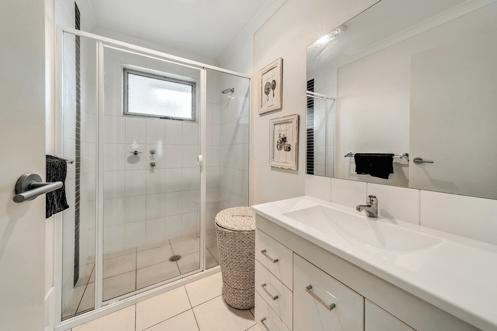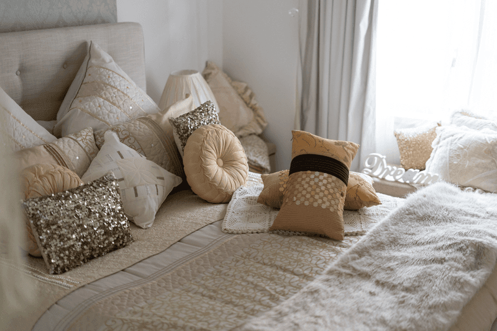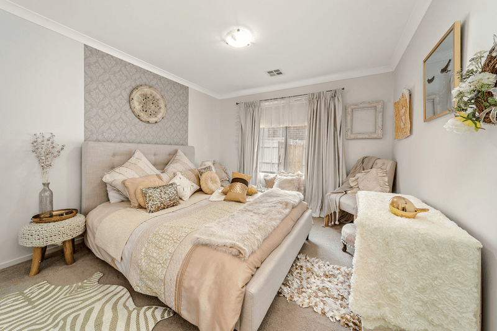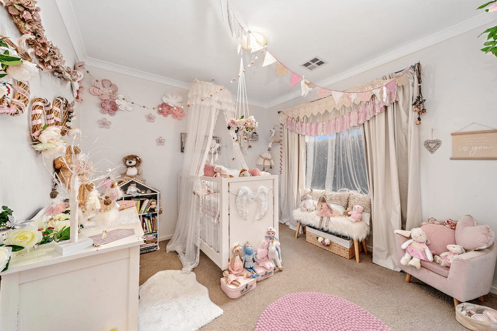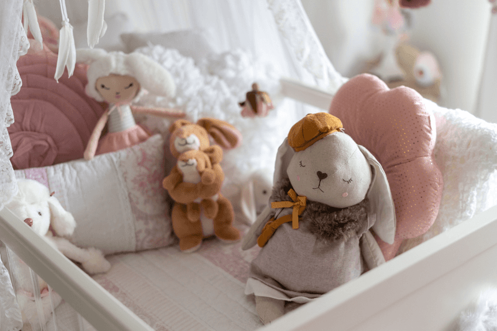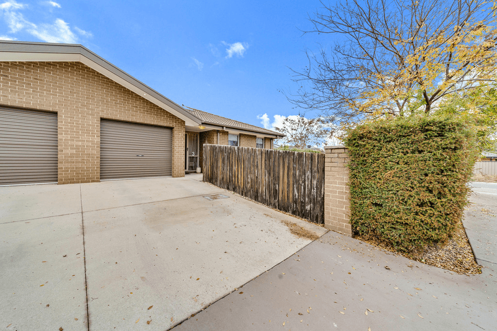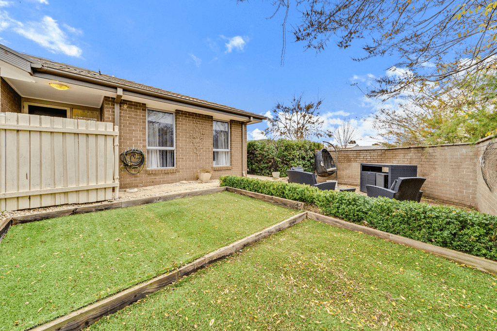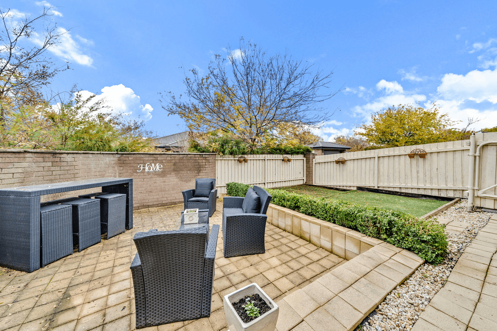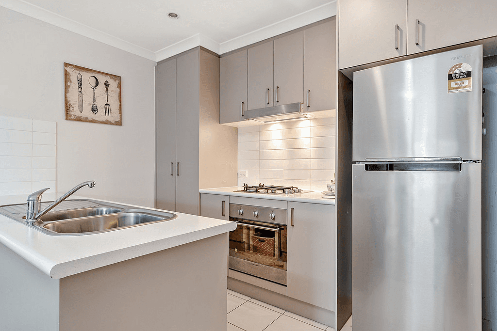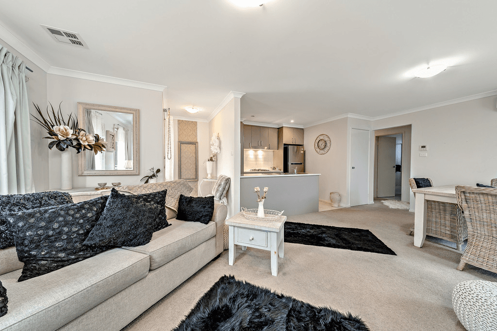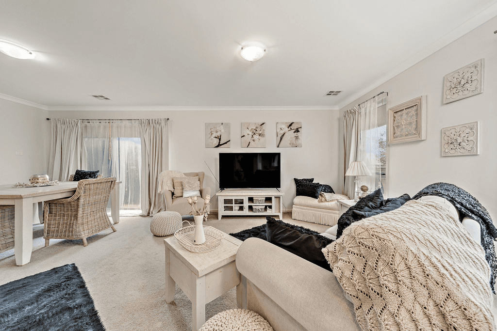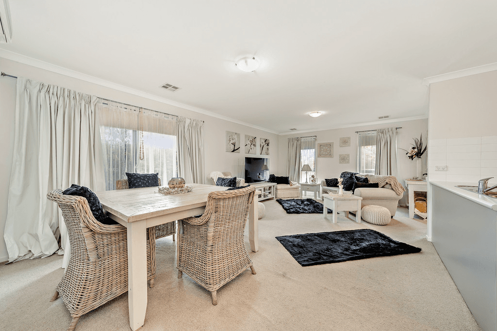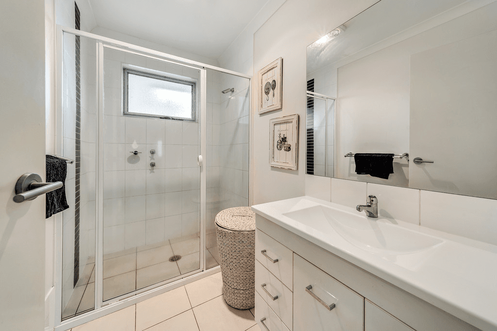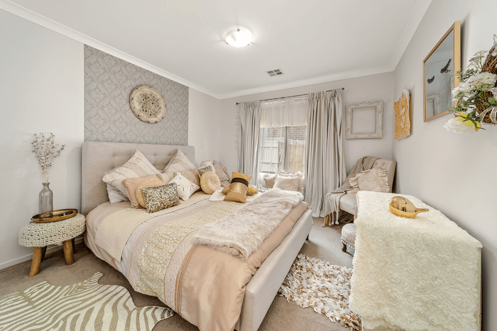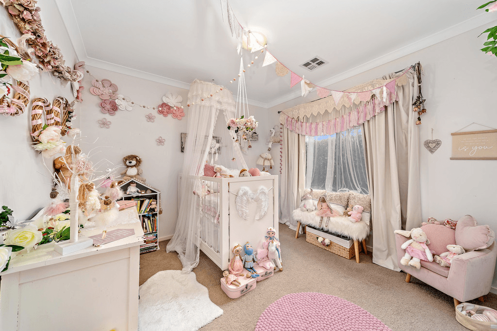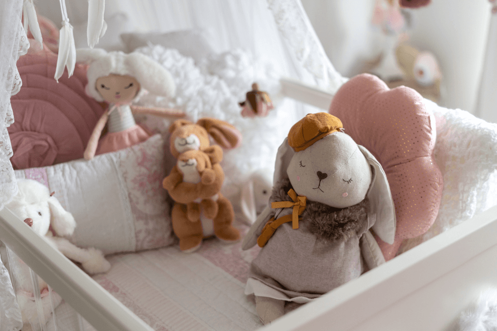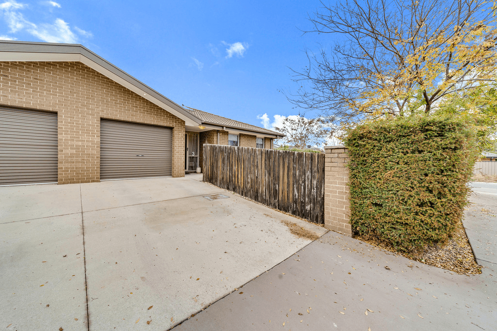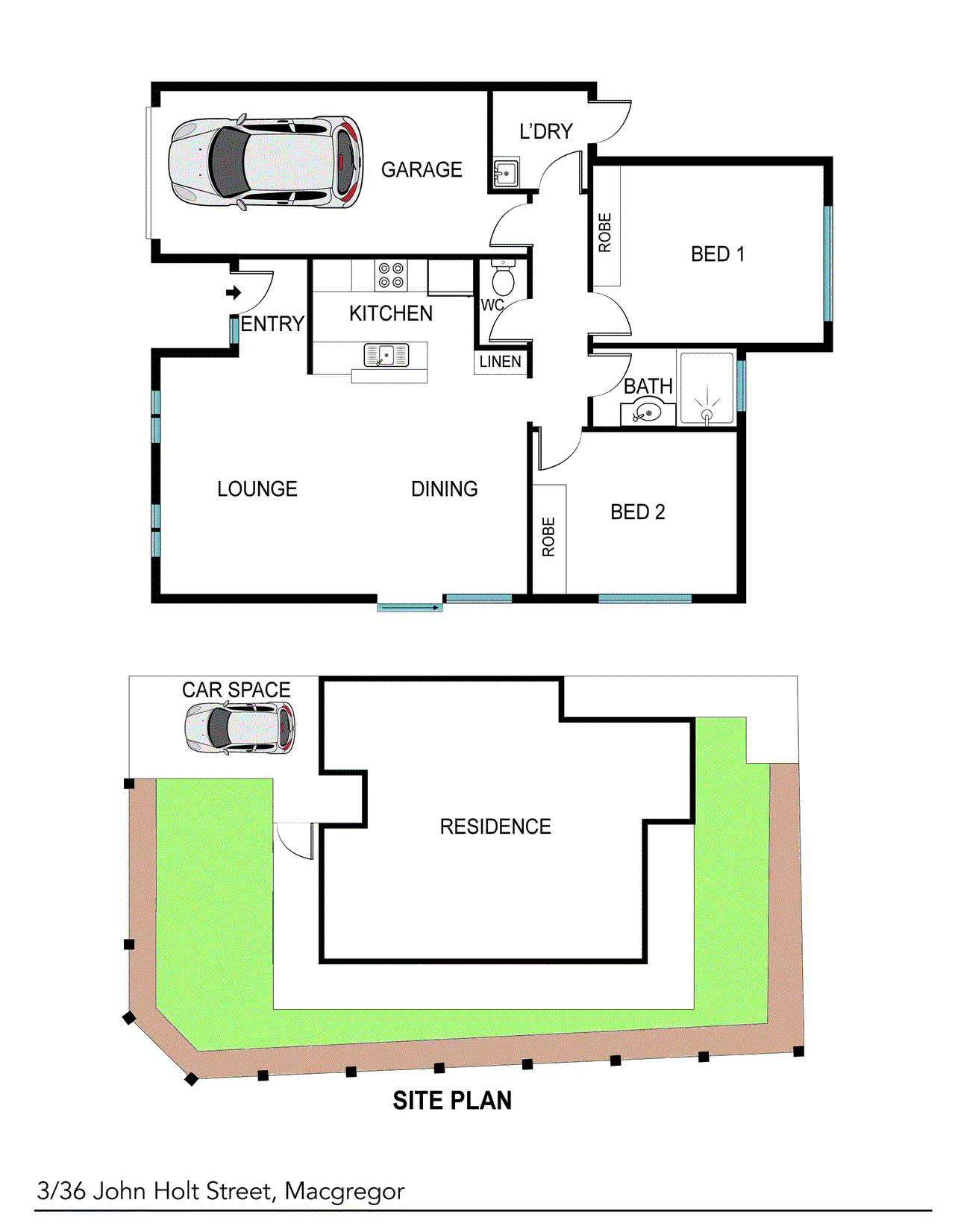- 1
- 2
- 3
- 4
- 5
- 1
- 2
- 3
- 4
- 5
3/36 John Holt Street, Macgregor, ACT 2615
Quality Meets Affordability
After ten years of love and care, this fantastic property is ready for its second owner. Its perfect positioning at the end of the complex, large wraparound yard and spacious interior make it a truly versatile home, suitable for every stage of one's property journey. When approaching from the street, it's easy to see that this home enjoys one of the best locations within the complex. Its location at the complex's edge gives it the most spectacular courtyard, surrounding the home from front to back. From within, the splendid outdoor spaces can be enjoyed from every room, with total privacy from the street thanks to the mature trees and bushes. The living area is set out in an open plan, flooded with natural light. The kitchen overlooks the lounge and dining areas, and features gas cooktop and a neutral colour palette. In addition to the wall mounted air conditioner, ducted electric heating and cooling features throughout the home. With a 5 star energy rating, this home is cheap and easy to keep warm all winter long. Both bedrooms feature built-in robes, and are separated by the master bathroom. The finishing in the bathroom is bright and modern, with a large shower and separate toilet. This complex is surprisingly affordable to live in; body corporate fees total just $1,568 for the entire year, including sinking fund. This home offers a single lockup garage with internal access, with additional visitor parking in the complex. This home is safe and secure, with locks on each window, and security screen doors throughout. Each of the external door features a deadlock as well. Summary of features: - Perfect positioning at edge of complex - Huge wraparound yard - Open plan living - Ducted reverse cycle air conditioning - Split system air conditioner in living area - Gas cooking - Built-in robes in both bedrooms - Separate toilet - Secure garage with internal access - Lockable windows, security screens and deadlocks - 85 m2 of living space - 21 m2 garage - 5 star EER - Body corporate fees: $784, paid twice per year
Floorplans & Interactive Tours
More Properties from MACGREGOR
More Properties from Ray White - Canberra
Not what you are looking for?
3/36 John Holt Street, Macgregor, ACT 2615
Quality Meets Affordability
After ten years of love and care, this fantastic property is ready for its second owner. Its perfect positioning at the end of the complex, large wraparound yard and spacious interior make it a truly versatile home, suitable for every stage of one's property journey. When approaching from the street, it's easy to see that this home enjoys one of the best locations within the complex. Its location at the complex's edge gives it the most spectacular courtyard, surrounding the home from front to back. From within, the splendid outdoor spaces can be enjoyed from every room, with total privacy from the street thanks to the mature trees and bushes. The living area is set out in an open plan, flooded with natural light. The kitchen overlooks the lounge and dining areas, and features gas cooktop and a neutral colour palette. In addition to the wall mounted air conditioner, ducted electric heating and cooling features throughout the home. With a 5 star energy rating, this home is cheap and easy to keep warm all winter long. Both bedrooms feature built-in robes, and are separated by the master bathroom. The finishing in the bathroom is bright and modern, with a large shower and separate toilet. This complex is surprisingly affordable to live in; body corporate fees total just $1,568 for the entire year, including sinking fund. This home offers a single lockup garage with internal access, with additional visitor parking in the complex. This home is safe and secure, with locks on each window, and security screen doors throughout. Each of the external door features a deadlock as well. Summary of features: - Perfect positioning at edge of complex - Huge wraparound yard - Open plan living - Ducted reverse cycle air conditioning - Split system air conditioner in living area - Gas cooking - Built-in robes in both bedrooms - Separate toilet - Secure garage with internal access - Lockable windows, security screens and deadlocks - 85 m2 of living space - 21 m2 garage - 5 star EER - Body corporate fees: $784, paid twice per year
