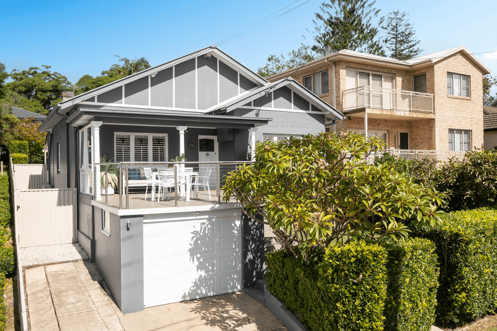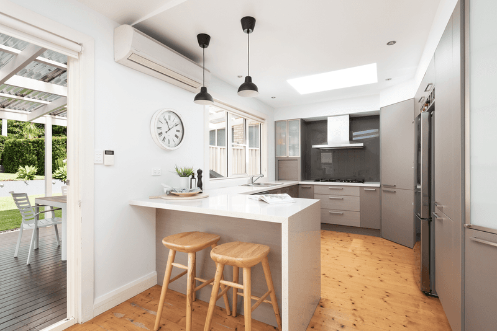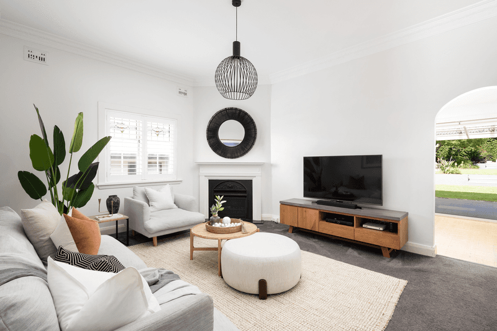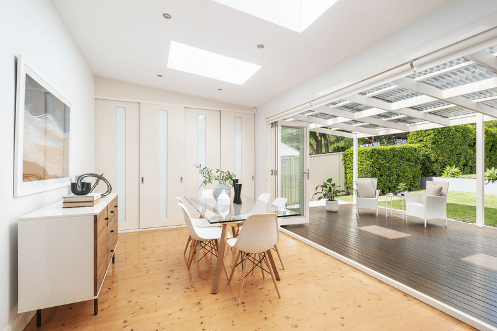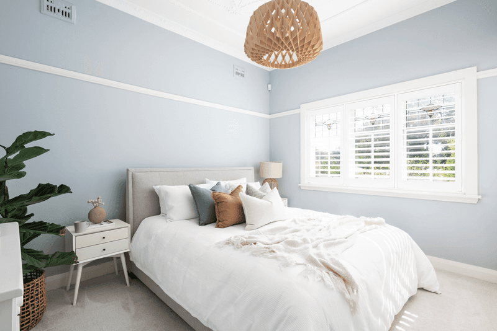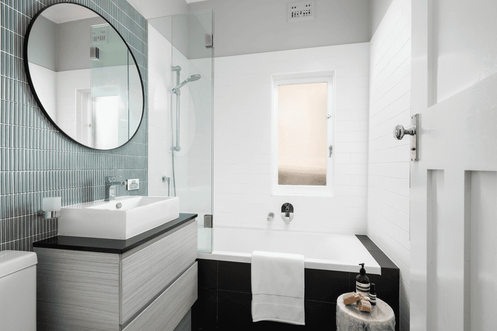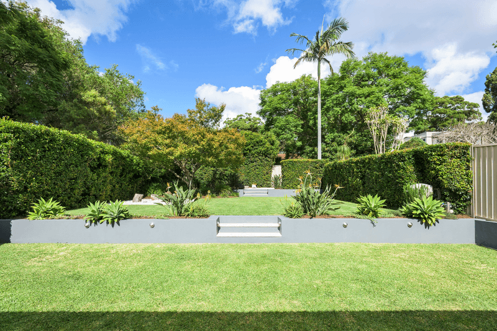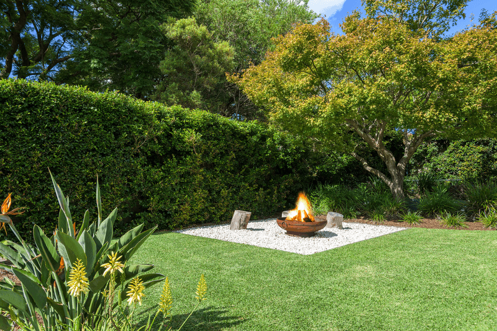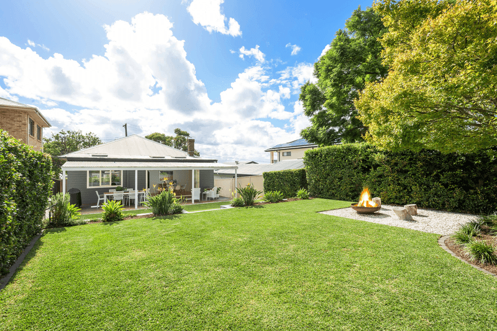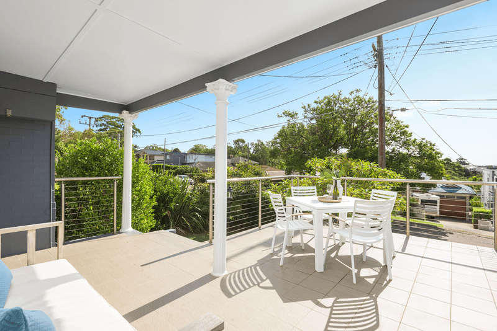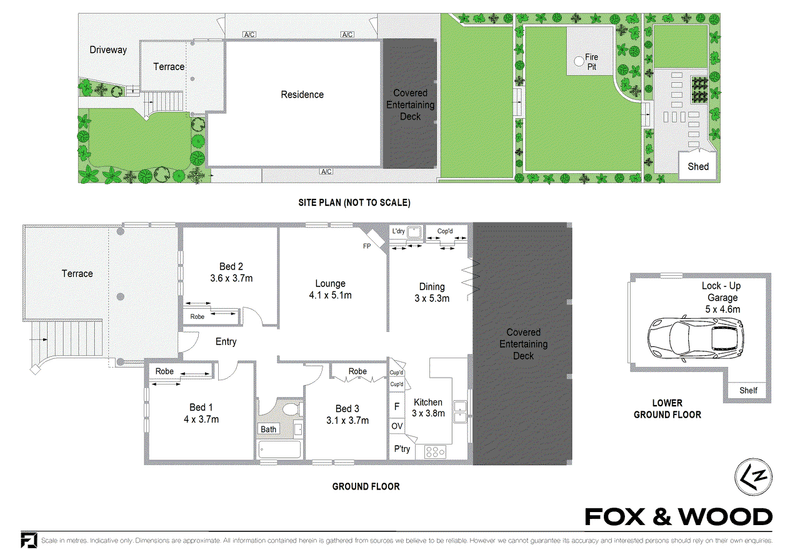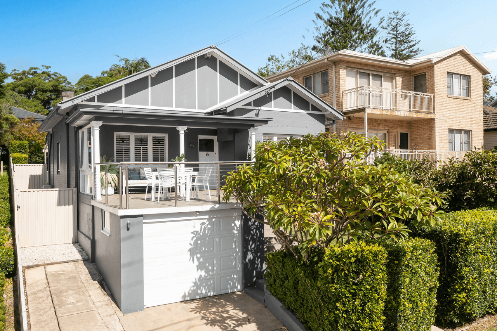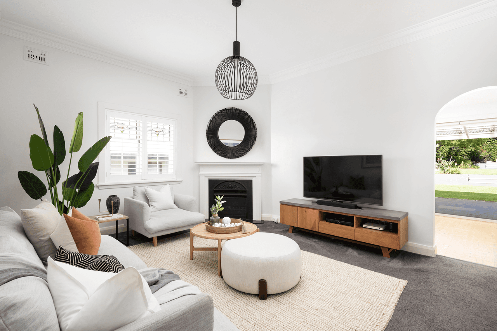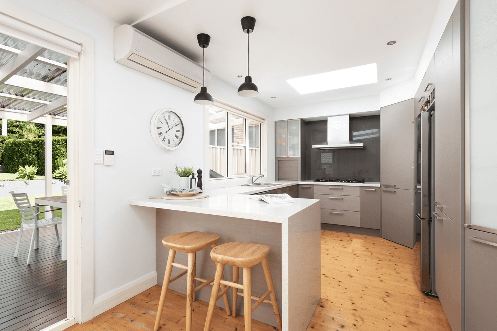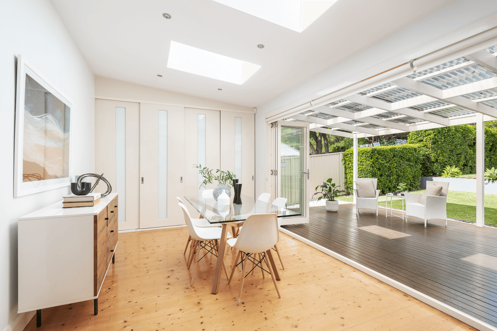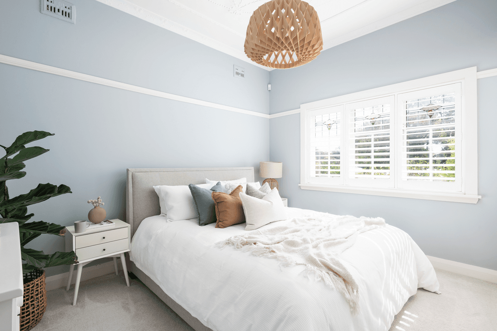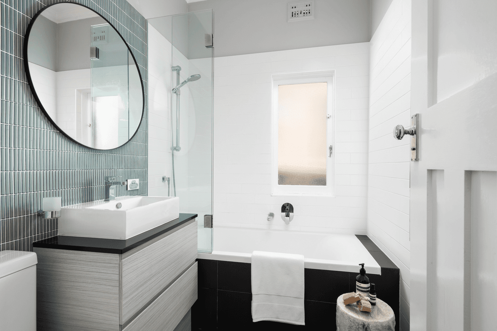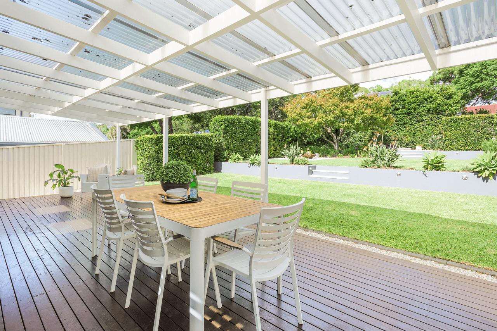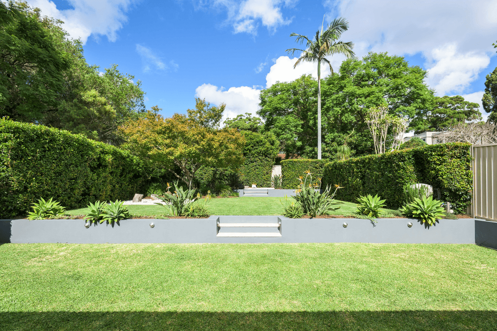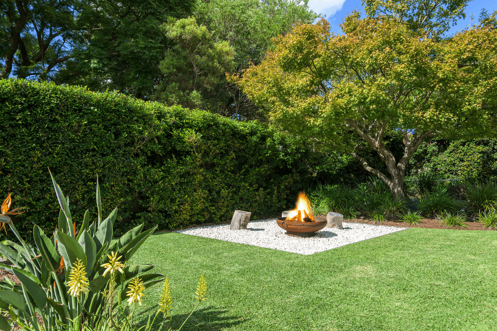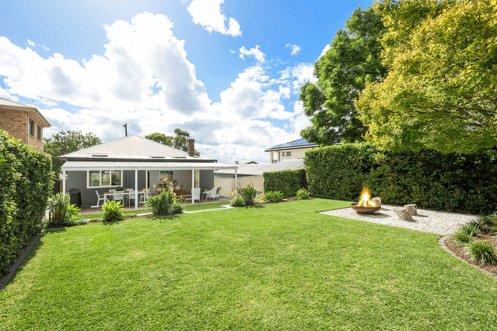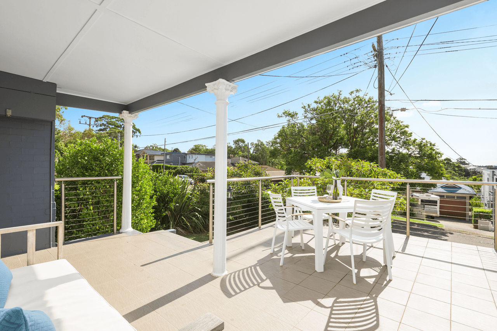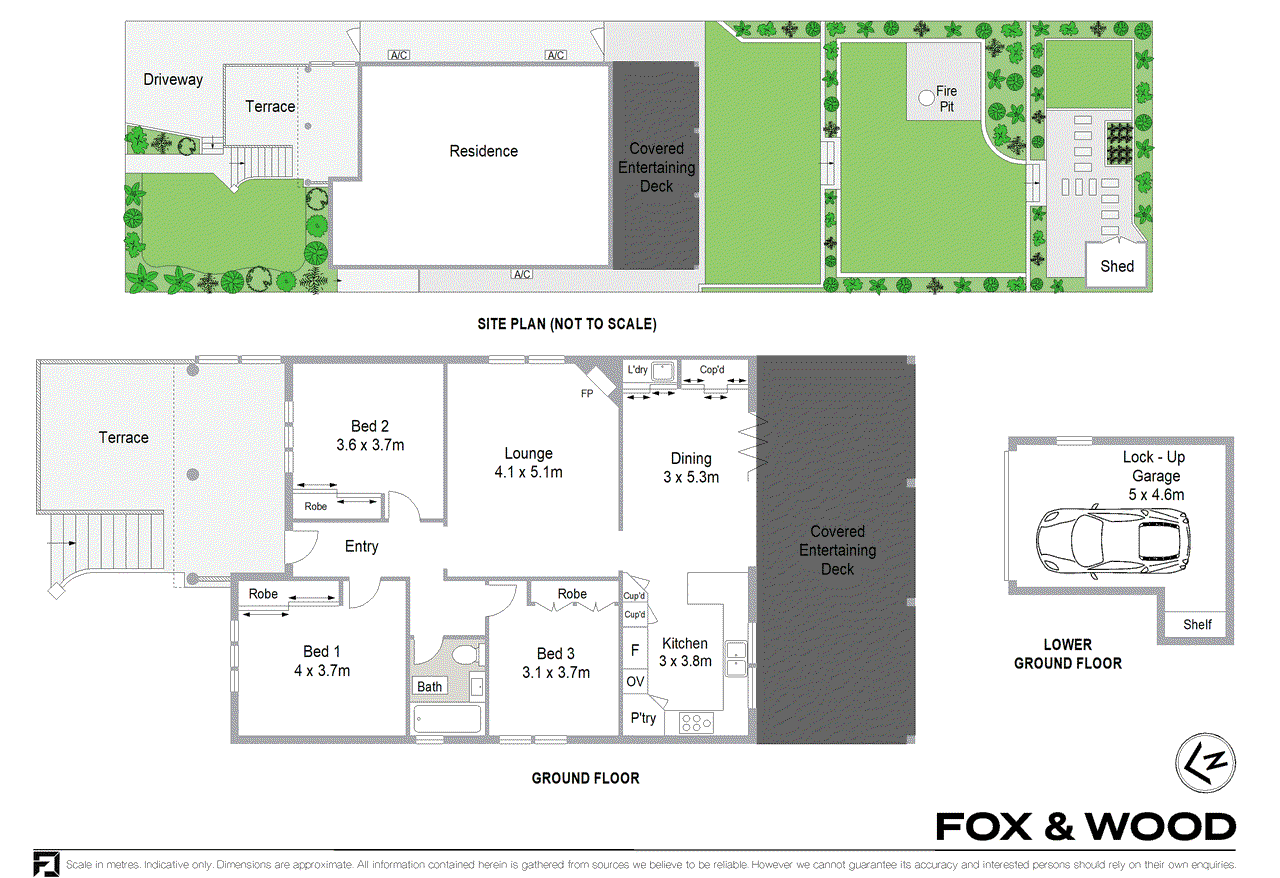- 1
- 2
- 3
- 4
- 5
- 1
- 2
- 3
- 4
- 5
A beautiful home with charm in an idyllic location.
Welcome to this beautiful and charming residence that sits in an elevated position, capturing views of both the George's River and the city skyline. The single-storey period-style home opens to a private and impeccably landscaped grass yard - a stunning spot for the whole family to enjoy. North-facing, spacious and pouring with natural light, this home makes the most of its well-thought-out floorplan with a large and open kitchen/dining that leads to the covered entertaining area and yard, separate living room, a modern bathroom and generous sized bedrooms. A stunning home all set for modern family life. Why you'll love it - • North-facing and elevated home enjoying views of George's River and city skyline. • Blends period charm and contemporary design enhanced by an abundance of natural light - features include original stained-glass windows, high ornate ceilings, feature fireplace, decorative cornices, tiled veranda and double brick construction. • Bi-fold doors flow to the private landscaped backyard flows seamlessly from the kitchen living areas allowing for an easy indoor/outdoor living lifestyle - yard includes a fire pit area, garden shed, integrated watering system, lush gardens and a Japanese maple tree. • Central and convenient location - perfectly placed just moments from Como's schools, cafes and train station. • Three great sized bedrooms all with built-in wardrobes, two with split system air-conditioning. • Renovated bathroom with under floor heating, bath and heated towel rails. • Modern open plan kitchen with 5 burner gas cooktop, dishwasher, stainless steel appliances, Caesar stone benchtop and breakfast bar. • Single lock up garage with storage and remote access. • New York style laundry and extra storage. • Additional features - Bosch security alarm, 3 large skylights in dining/kitchen area, gas outlets for heating and BBQ. • Plans available on request for extension and pool addition. • Land size approx. 550sqm.
Floorplans & Interactive Tours
More Properties from COMO
More Properties from Eview Group - Australia
Not what you are looking for?
Our Featured Channels
REALTY UNCUT
REALTY TALK
34 Warraba Street, Como, NSW 2226
A beautiful home with charm in an idyllic location.
Welcome to this beautiful and charming residence that sits in an elevated position, capturing views of both the George's River and the city skyline. The single-storey period-style home opens to a private and impeccably landscaped grass yard - a stunning spot for the whole family to enjoy. North-facing, spacious and pouring with natural light, this home makes the most of its well-thought-out floorplan with a large and open kitchen/dining that leads to the covered entertaining area and yard, separate living room, a modern bathroom and generous sized bedrooms. A stunning home all set for modern family life. Why you'll love it - • North-facing and elevated home enjoying views of George's River and city skyline. • Blends period charm and contemporary design enhanced by an abundance of natural light - features include original stained-glass windows, high ornate ceilings, feature fireplace, decorative cornices, tiled veranda and double brick construction. • Bi-fold doors flow to the private landscaped backyard flows seamlessly from the kitchen living areas allowing for an easy indoor/outdoor living lifestyle - yard includes a fire pit area, garden shed, integrated watering system, lush gardens and a Japanese maple tree. • Central and convenient location - perfectly placed just moments from Como's schools, cafes and train station. • Three great sized bedrooms all with built-in wardrobes, two with split system air-conditioning. • Renovated bathroom with under floor heating, bath and heated towel rails. • Modern open plan kitchen with 5 burner gas cooktop, dishwasher, stainless steel appliances, Caesar stone benchtop and breakfast bar. • Single lock up garage with storage and remote access. • New York style laundry and extra storage. • Additional features - Bosch security alarm, 3 large skylights in dining/kitchen area, gas outlets for heating and BBQ. • Plans available on request for extension and pool addition. • Land size approx. 550sqm.
