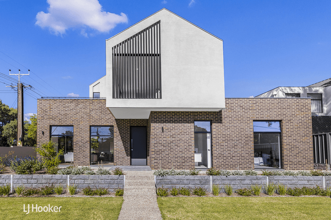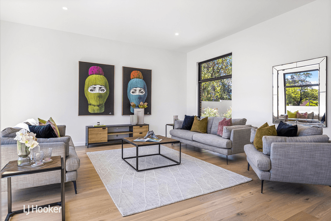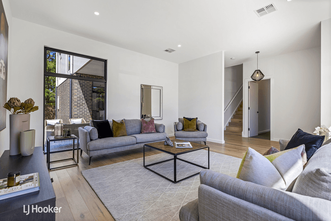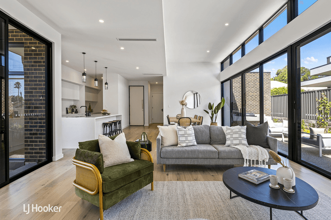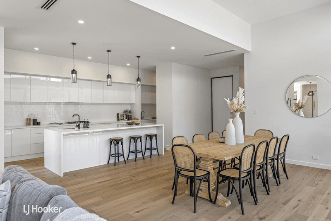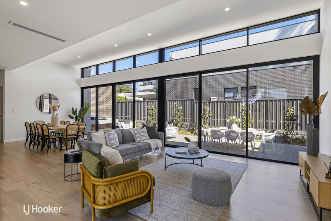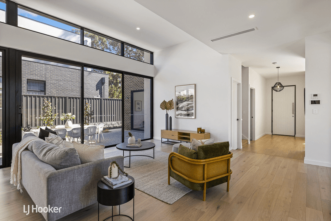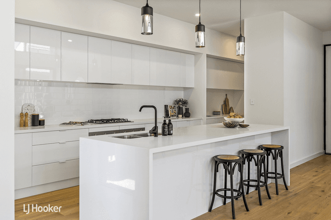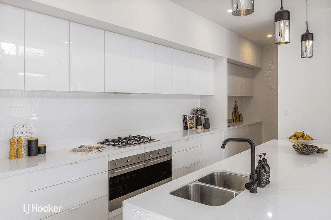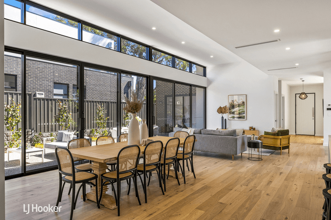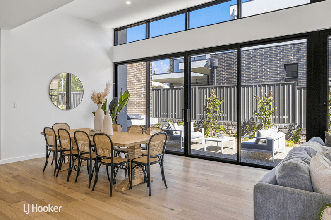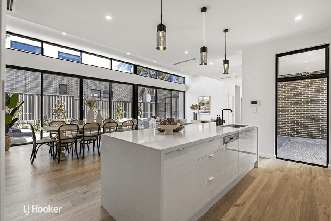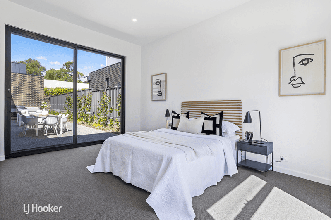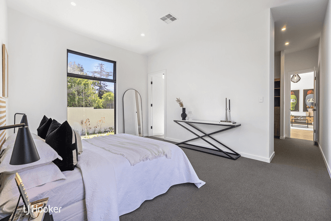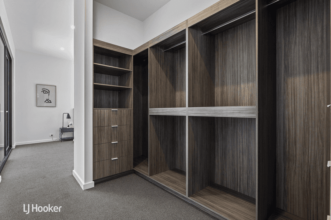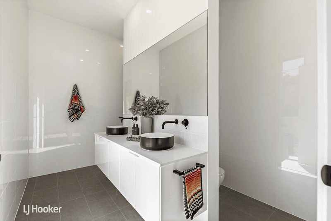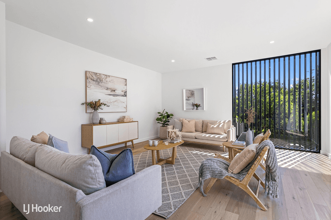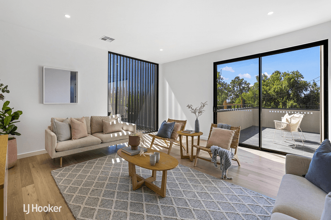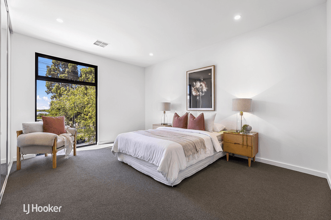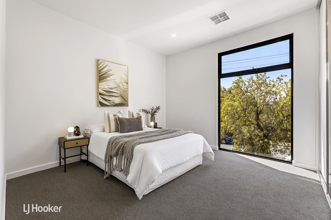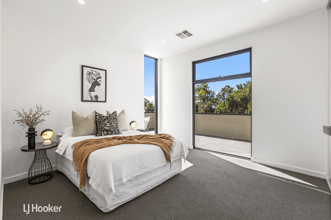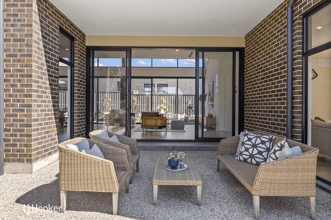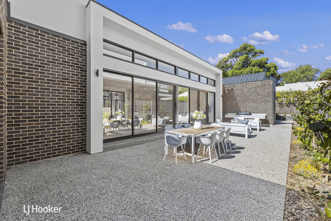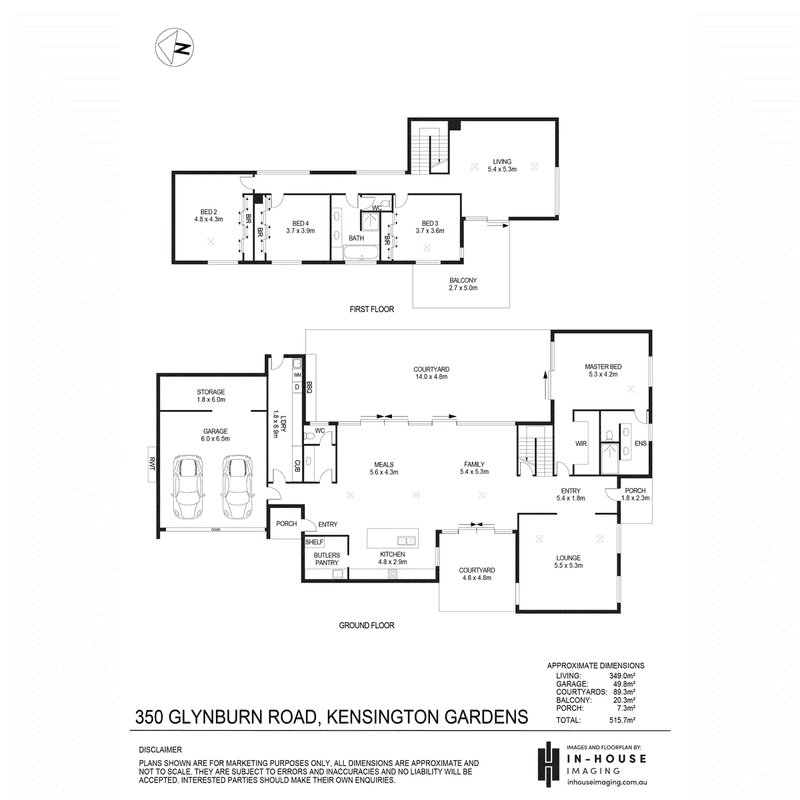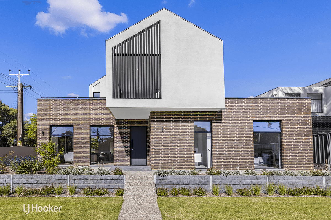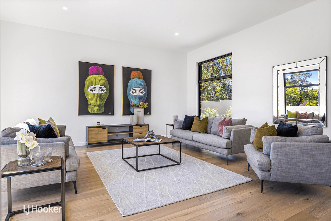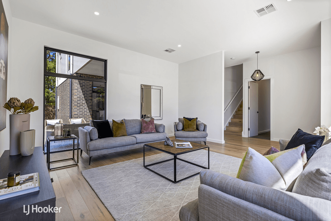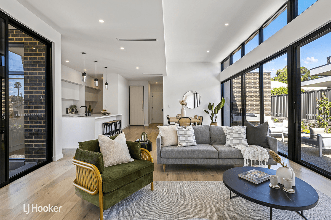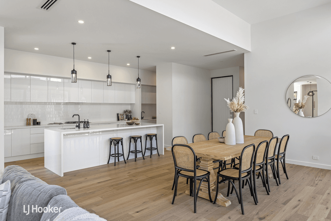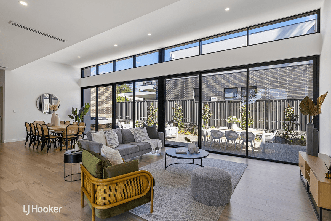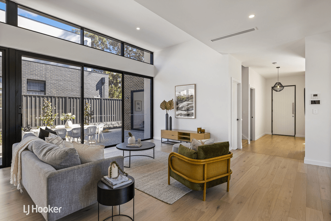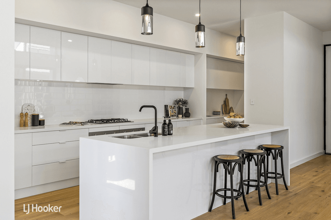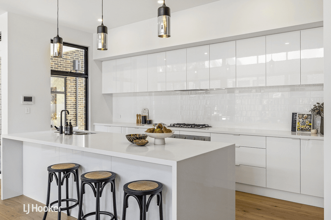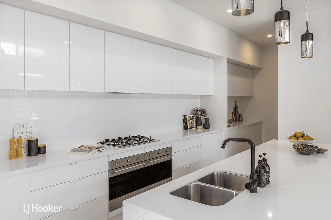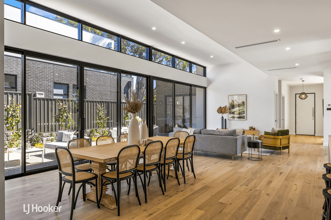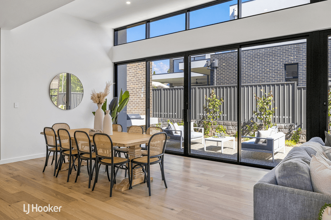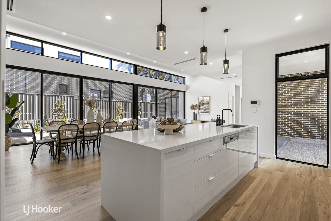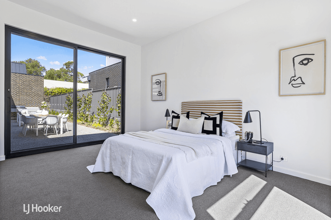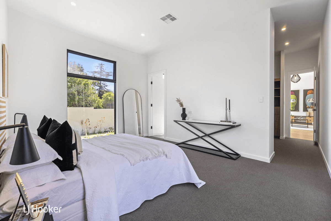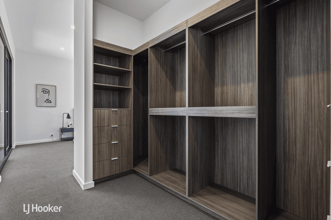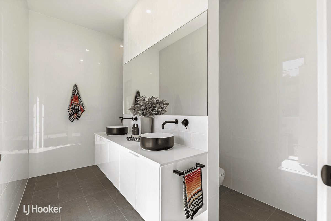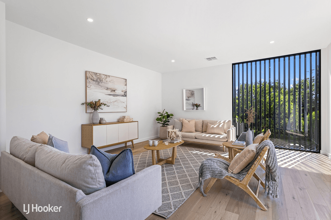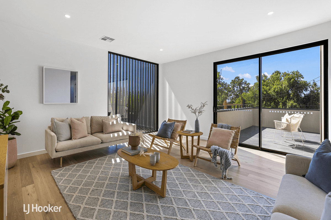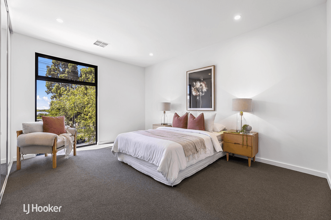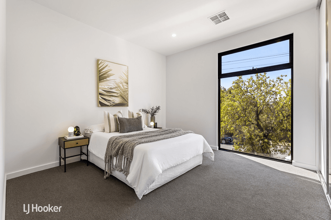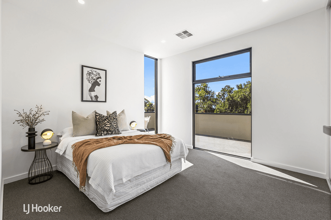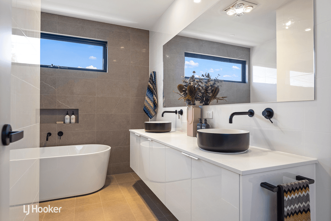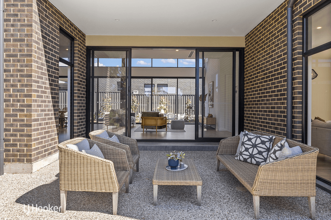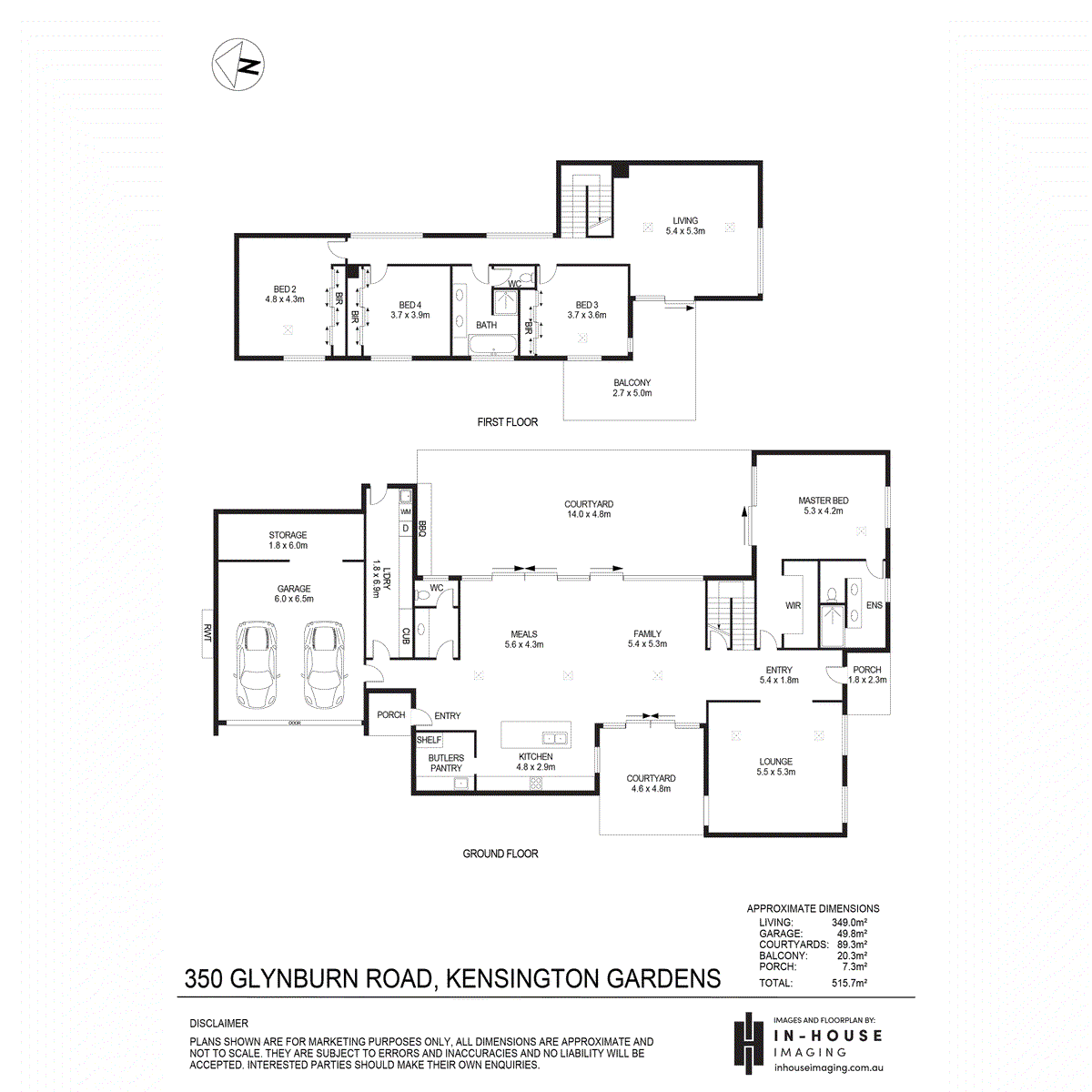- 1
- 2
- 3
- 4
- 5
- 1
- 2
- 3
- 4
- 5
Exquisite Contemporary Residence
Sold by Marie Brus / Neil Lui A stunning family home in a family friendly suburb with easy access to numerous private colleges and an abundance of cafes and restaurants. Located in a tightly held prestigious eastern suburb enjoying the back drop to the eastern foothills with the convenience of cosmopolitan living. A short stroll will find you at the ever popular Kensington Gardens Reserve and The Parade Norwood minutes away. Spoilt for choice with numerous shopping precincts within walking distance and an easy commute to the city. No expense has been spared in this newly built residence architecturally designed by Enzo Caroscio and built by A+L Homes. Showcasing soaring ceilings, engineered European oak floors and quality fixtures and fittings. Positioned over 2 levels of luxury living with the lower level comprising huge master suite with spacious walk-in wardrobe and stylish ensuite enjoying views to the central courtyard and front garden. To the front of the home is the formal lounge room which leads through to the open plan living area bathed in natural light with floor to ceiling windows and sliding doors seamlessly integrating indoor and outdoor living. The cleverly designed white kitchen has caesarstone benchtops, butler's pantry and a suite of Smeg appliances. Upstairs are 3 large bedrooms all with built-in robes which share the family bathroom and spacious living area with balcony access. There are multiple outdoor spaces with built-in bbq and easy maintenance gardens. The double remote controlled garage with internal access offers excellent storage and room for additional off-street parking. ** All information provided has been obtained from sources we believe to be accurate, however, we cannot guarantee the information is accurate and we accept no liability for any errors or omissions (including but not limited to a property's land size, floor plans and size, building age and condition). Interested parties should make their own enquiries and obtain their own legal advice. Should this property be scheduled for auction, the Vendor's Statement (Form 1) will be available at the LJ Hooker St Peters office for 3 consecutive business days immediately preceding the auction and at the auction for 30 minutes before it starts. RLA 61345 RLA 282965 RLA 231015 Disclaimer: **HELP PREVENT the spread of COVID-19. LJ Hooker Adelaide Metro have implemented extra precautions to our inspections and auctions. We respectfully ask if you are feeling unwell, have travelled overseas in the past 14 days or been in contact with a confirmed case of COVID-19 in the last 14 days, please contact our sales consultant to discuss alternative ways to view the property. If in the event that you feel unwell in the 14 days following an inspection, we request that you contact our office immediately.**
Floorplans & Interactive Tours
More Properties from KENSINGTON GARDENS
More Properties from LJ Hooker Adelaide Metro -
Not what you are looking for?
350 Glynburn Road, Kensington Gardens, SA 5068
Exquisite Contemporary Residence
Sold by Marie Brus / Neil Lui A stunning family home in a family friendly suburb with easy access to numerous private colleges and an abundance of cafes and restaurants. Located in a tightly held prestigious eastern suburb enjoying the back drop to the eastern foothills with the convenience of cosmopolitan living. A short stroll will find you at the ever popular Kensington Gardens Reserve and The Parade Norwood minutes away. Spoilt for choice with numerous shopping precincts within walking distance and an easy commute to the city. No expense has been spared in this newly built residence architecturally designed by Enzo Caroscio and built by A+L Homes. Showcasing soaring ceilings, engineered European oak floors and quality fixtures and fittings. Positioned over 2 levels of luxury living with the lower level comprising huge master suite with spacious walk-in wardrobe and stylish ensuite enjoying views to the central courtyard and front garden. To the front of the home is the formal lounge room which leads through to the open plan living area bathed in natural light with floor to ceiling windows and sliding doors seamlessly integrating indoor and outdoor living. The cleverly designed white kitchen has caesarstone benchtops, butler's pantry and a suite of Smeg appliances. Upstairs are 3 large bedrooms all with built-in robes which share the family bathroom and spacious living area with balcony access. There are multiple outdoor spaces with built-in bbq and easy maintenance gardens. The double remote controlled garage with internal access offers excellent storage and room for additional off-street parking. ** All information provided has been obtained from sources we believe to be accurate, however, we cannot guarantee the information is accurate and we accept no liability for any errors or omissions (including but not limited to a property's land size, floor plans and size, building age and condition). Interested parties should make their own enquiries and obtain their own legal advice. Should this property be scheduled for auction, the Vendor's Statement (Form 1) will be available at the LJ Hooker St Peters office for 3 consecutive business days immediately preceding the auction and at the auction for 30 minutes before it starts. RLA 61345 RLA 282965 RLA 231015 Disclaimer: **HELP PREVENT the spread of COVID-19. LJ Hooker Adelaide Metro have implemented extra precautions to our inspections and auctions. We respectfully ask if you are feeling unwell, have travelled overseas in the past 14 days or been in contact with a confirmed case of COVID-19 in the last 14 days, please contact our sales consultant to discuss alternative ways to view the property. If in the event that you feel unwell in the 14 days following an inspection, we request that you contact our office immediately.**
