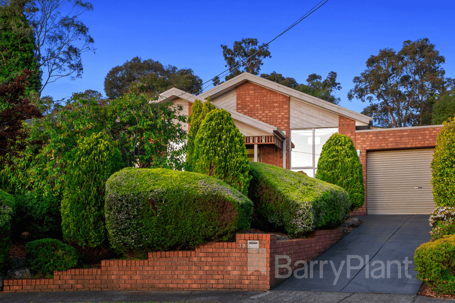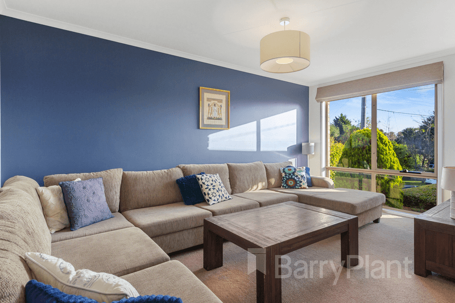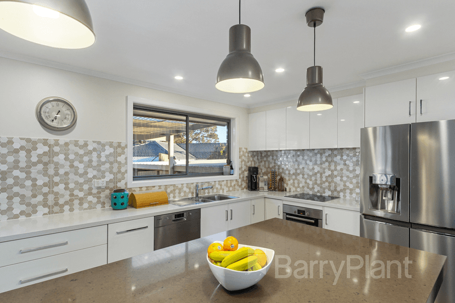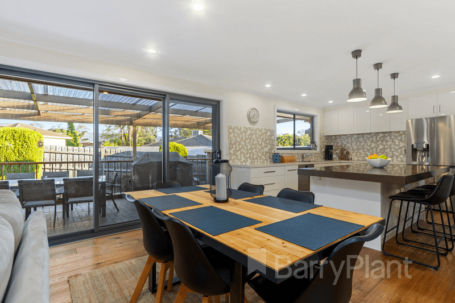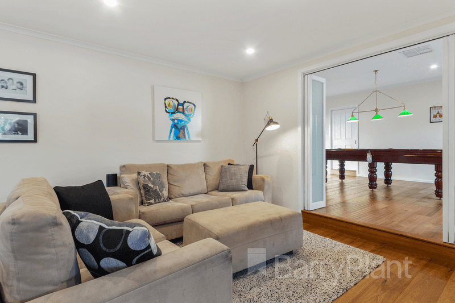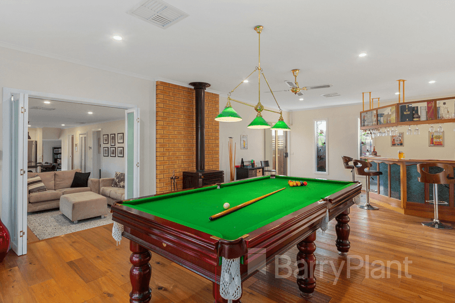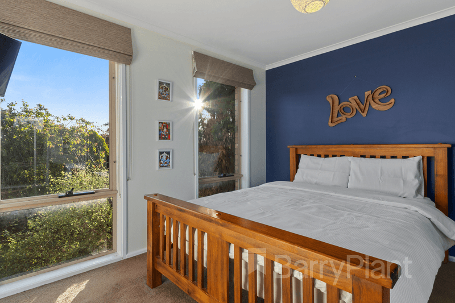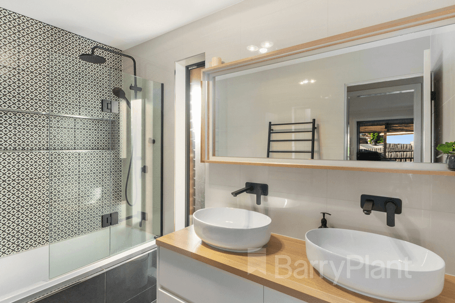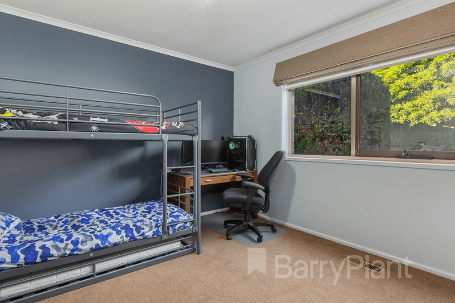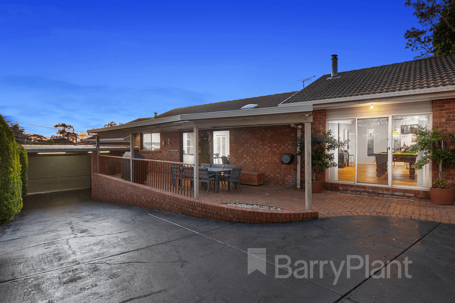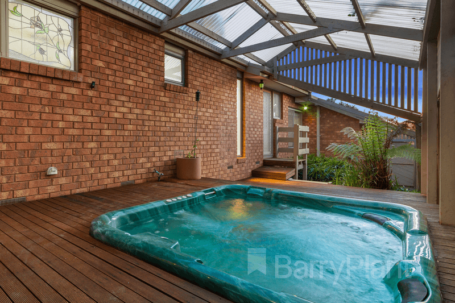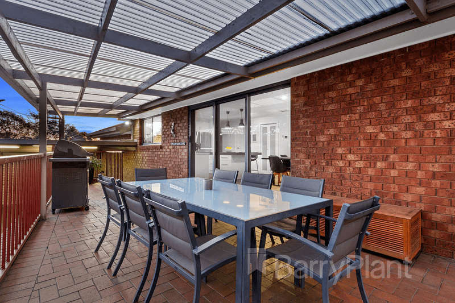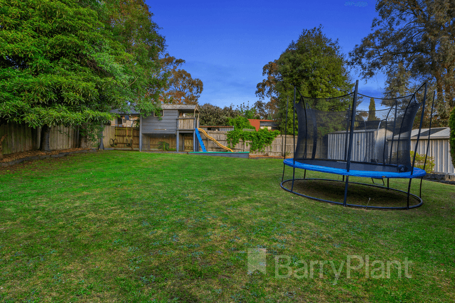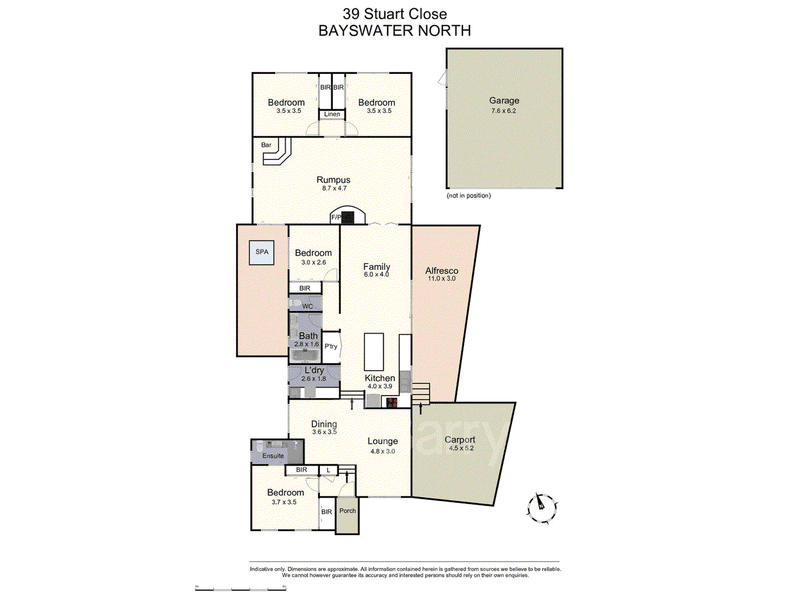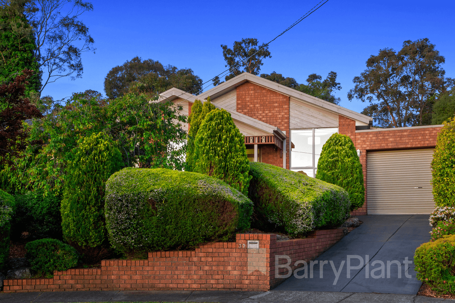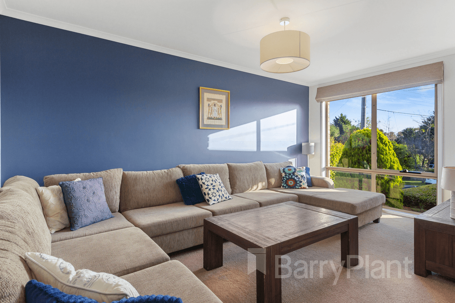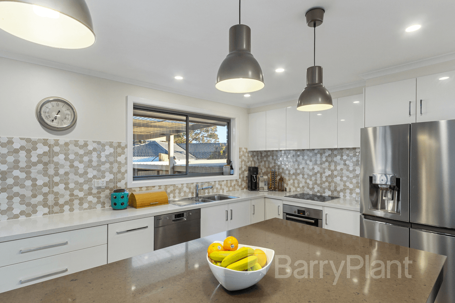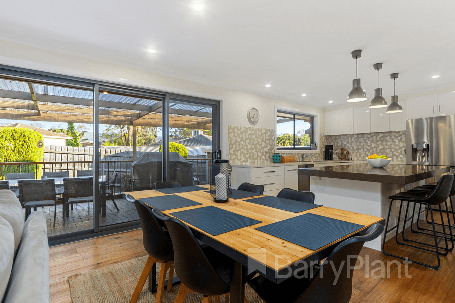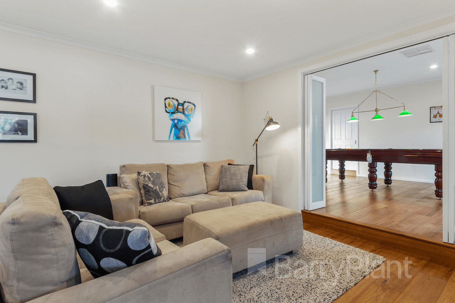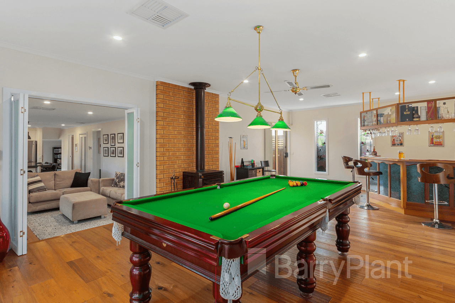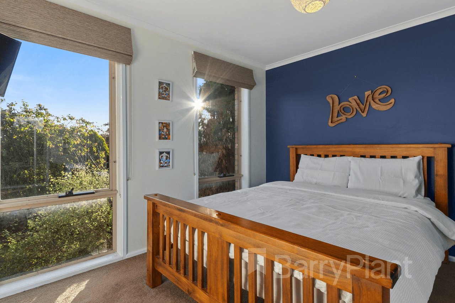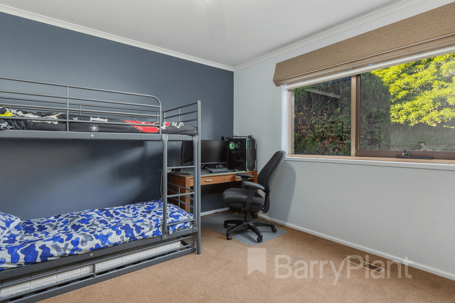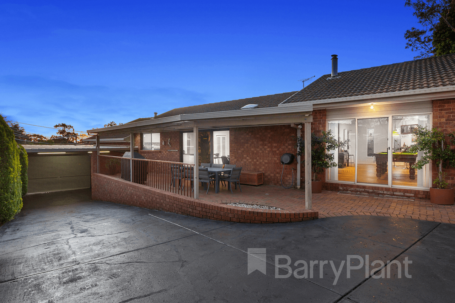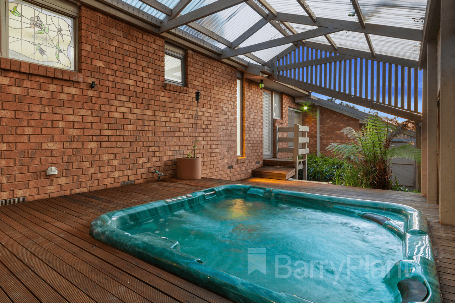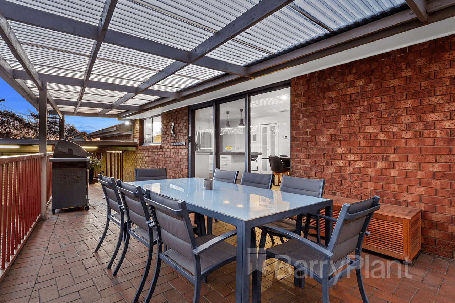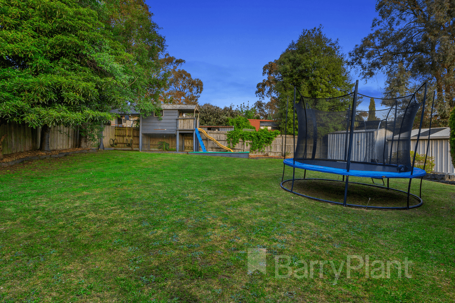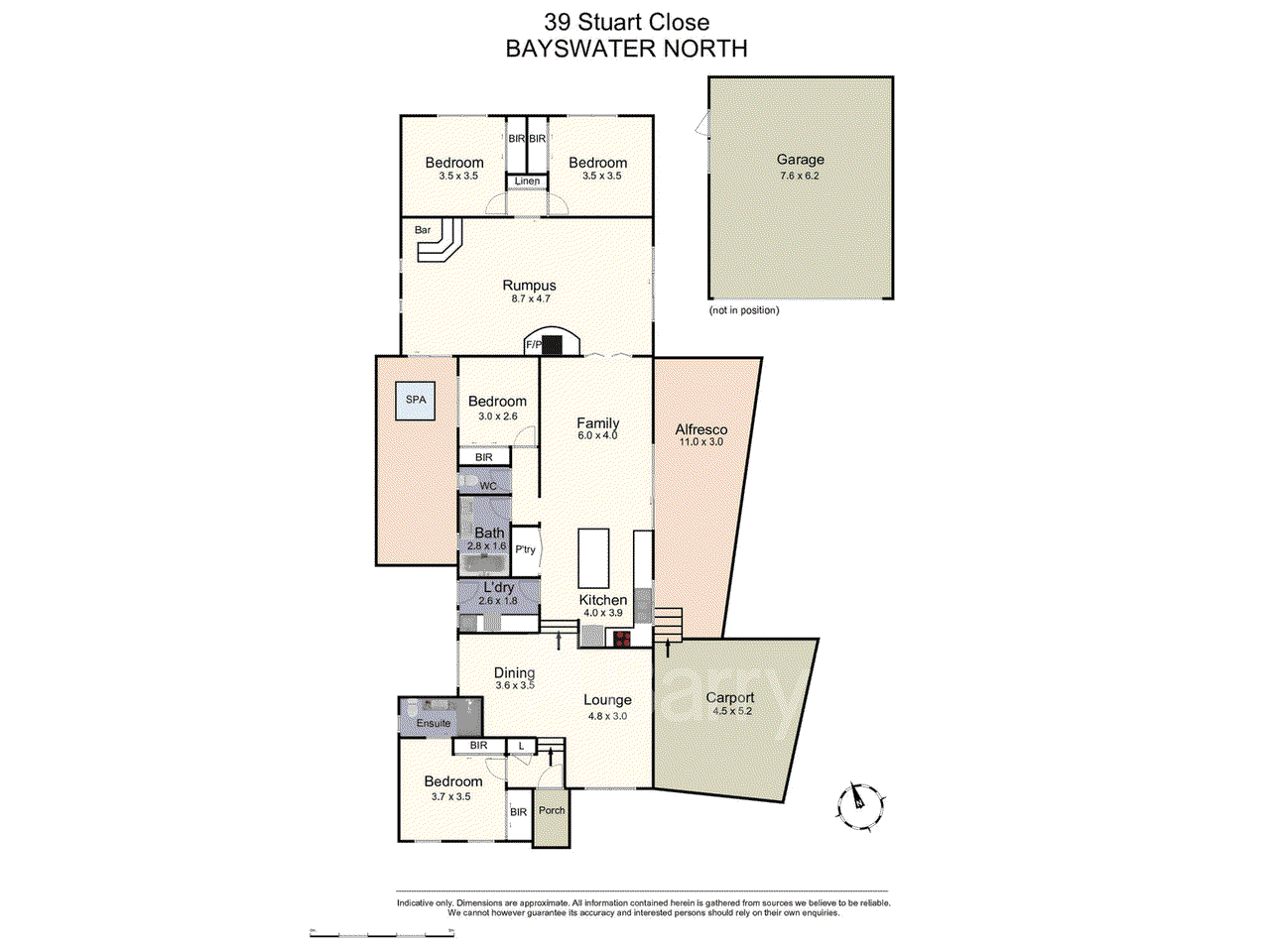- 1
- 2
- 3
- 4
- 5
- 1
- 2
- 3
- 4
- 5
39 Stuart Close, Bayswater North, VIC 3153
The ultimate year-round entertainer.
UNDER CONTRACT An entertainer's dream with wow factor style, this sleekly updated haven rewards the family with its peaceful bowl of court position and defined dimensions that encourage formal living, relaxed entertaining and open plan indoor-outdoor pleasure. Streamlined yet split level, the home's beautiful design is fluid and functional with a welcoming formal lounge room looking out to the street and complemented by carpet along with a splendid versatile study/childrens retreat area. Engineered American Oak floorboards take you through to the open and airy kitchen, meals and family room that's a showpiece of modern style with stone benches, Bosch pyrolytic oven, Bosch induction stove, Bosch dishwasher, island breakfast bench plus a deep step-in pantry. Ensuring you're entertaining desires are met throughout the year, the home includes a fabulous rumpus room with combustion fireplace, wet bar and sliding door access to a covered, outdoor spa, while stacker doors from the family room extend out to the alfresco zone and backyard with cubby house. Four robed bedrooms fulfil the family's accommodation needs and include a master bedroom with his/her built-in-robes and renovated ensuite, supplemented by a trendy dual vanity family bathroom and separate toilet. Furthermore, the home boasts a laundry with drying cupboard and hanging rail, ducted heating, evaporative cooling, CCTV cameras, garden shed, LED downlights, wide lock-up carport plus a double garage. Nestled in the admired Canterbury Gardens Estate, only a short walk from Bayswater North Primary, Canterbury Gardens Shopping Centre, reserves and buses, whilst close to Bayswater Village, Bayswater Secondary and Bayswater Train Station.
Floorplans & Interactive Tours
More Properties from Bayswater North
More Properties from Barry Plant - Wantirna
Not what you are looking for?
39 Stuart Close, Bayswater North, VIC 3153
The ultimate year-round entertainer.
UNDER CONTRACT An entertainer's dream with wow factor style, this sleekly updated haven rewards the family with its peaceful bowl of court position and defined dimensions that encourage formal living, relaxed entertaining and open plan indoor-outdoor pleasure. Streamlined yet split level, the home's beautiful design is fluid and functional with a welcoming formal lounge room looking out to the street and complemented by carpet along with a splendid versatile study/childrens retreat area. Engineered American Oak floorboards take you through to the open and airy kitchen, meals and family room that's a showpiece of modern style with stone benches, Bosch pyrolytic oven, Bosch induction stove, Bosch dishwasher, island breakfast bench plus a deep step-in pantry. Ensuring you're entertaining desires are met throughout the year, the home includes a fabulous rumpus room with combustion fireplace, wet bar and sliding door access to a covered, outdoor spa, while stacker doors from the family room extend out to the alfresco zone and backyard with cubby house. Four robed bedrooms fulfil the family's accommodation needs and include a master bedroom with his/her built-in-robes and renovated ensuite, supplemented by a trendy dual vanity family bathroom and separate toilet. Furthermore, the home boasts a laundry with drying cupboard and hanging rail, ducted heating, evaporative cooling, CCTV cameras, garden shed, LED downlights, wide lock-up carport plus a double garage. Nestled in the admired Canterbury Gardens Estate, only a short walk from Bayswater North Primary, Canterbury Gardens Shopping Centre, reserves and buses, whilst close to Bayswater Village, Bayswater Secondary and Bayswater Train Station.
