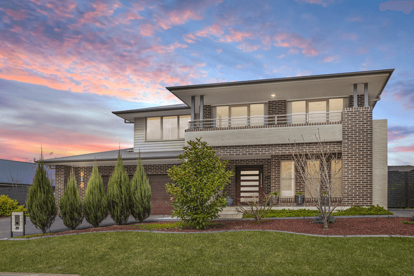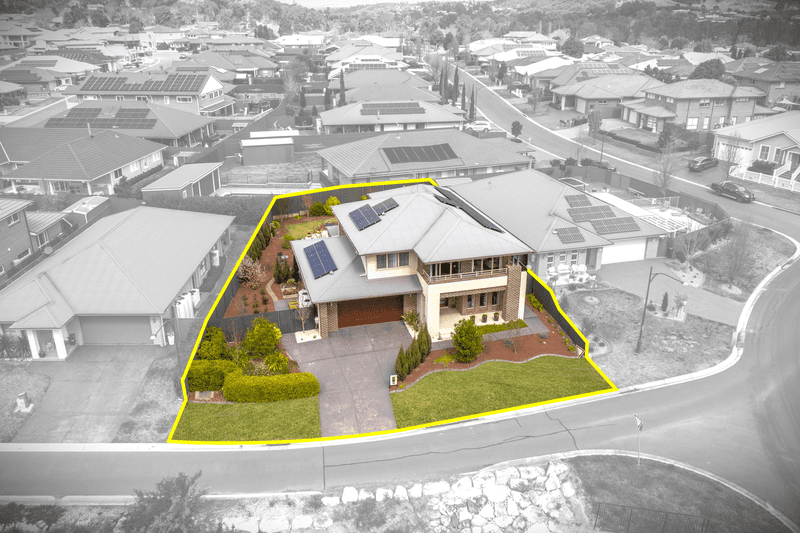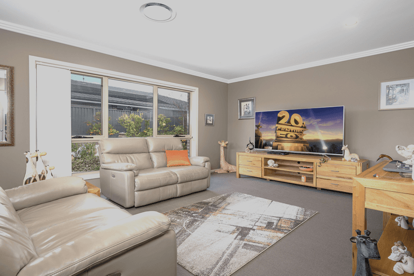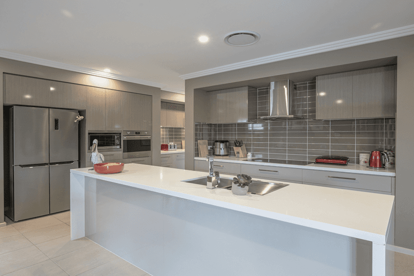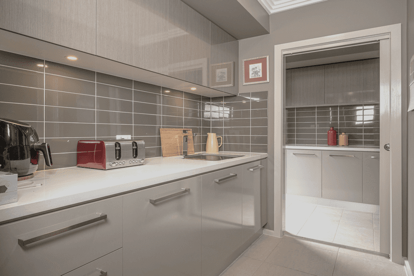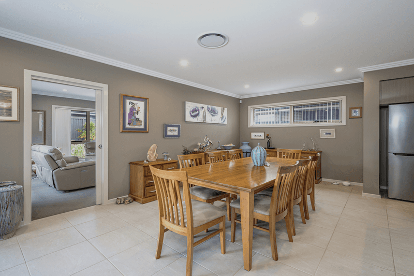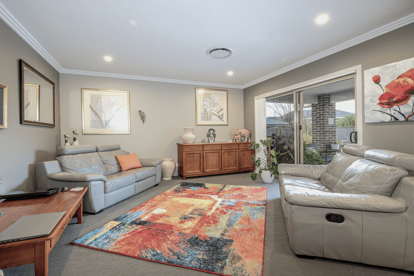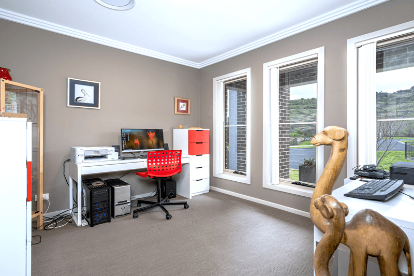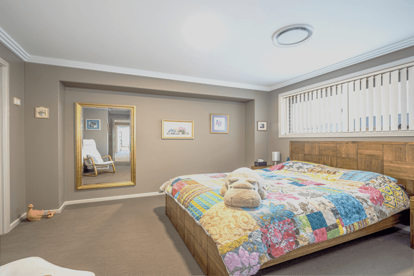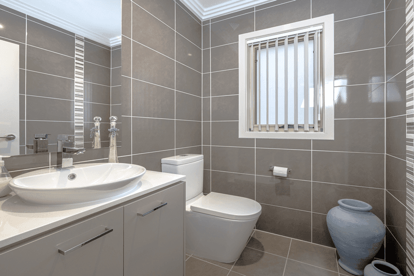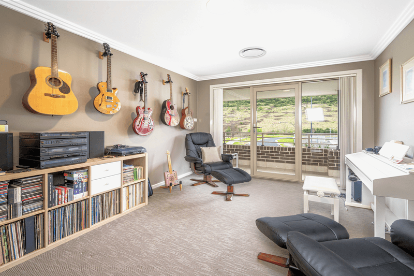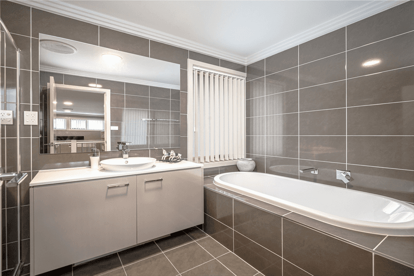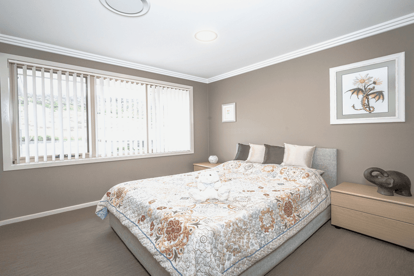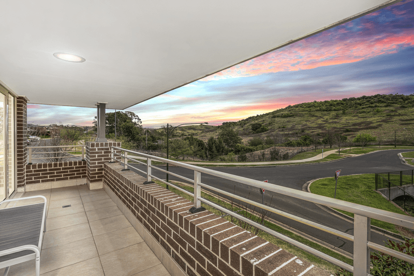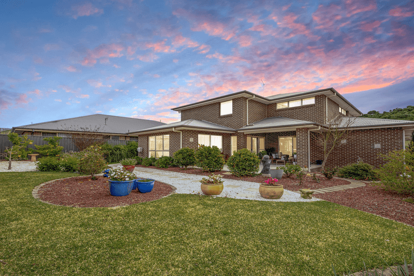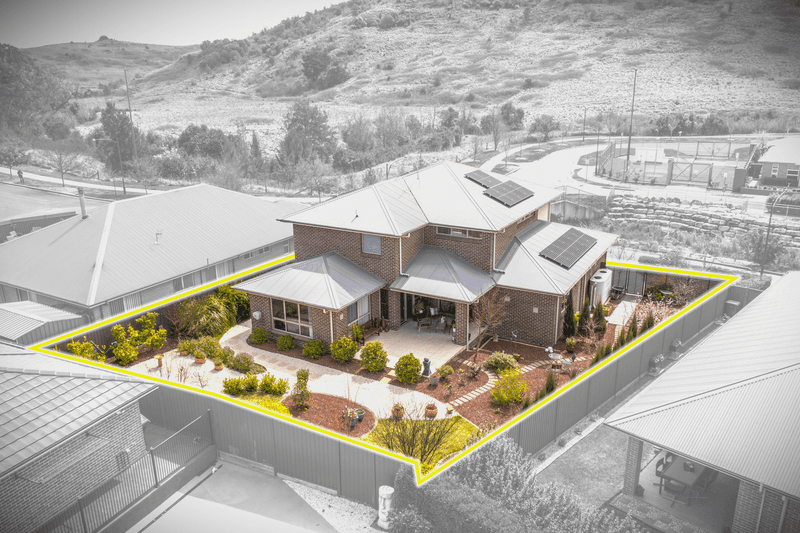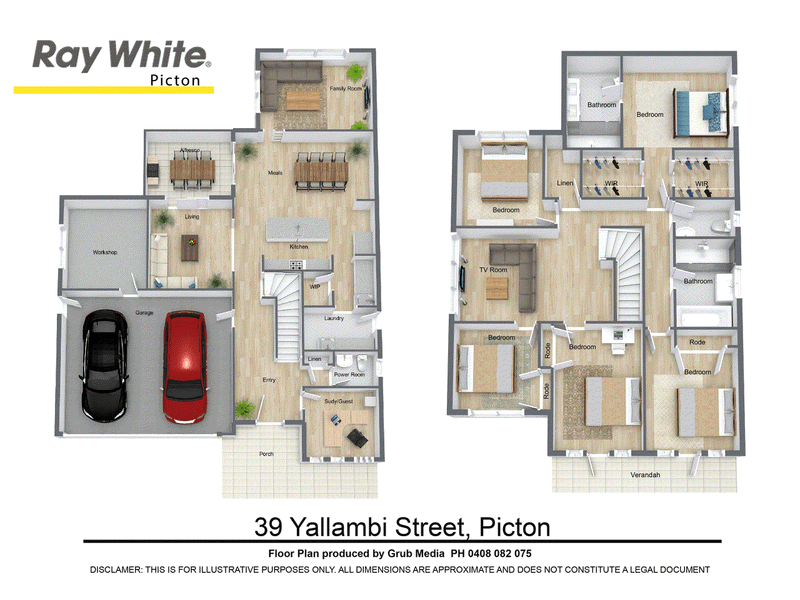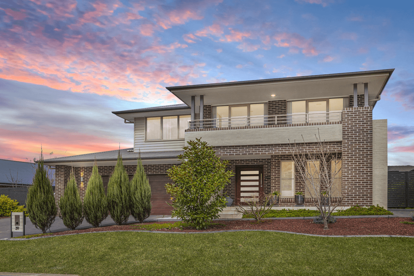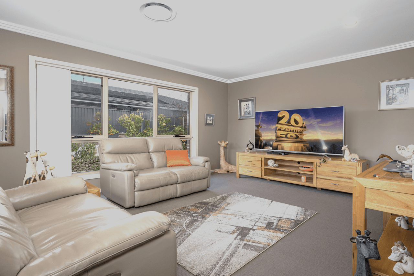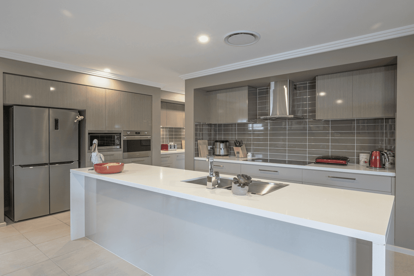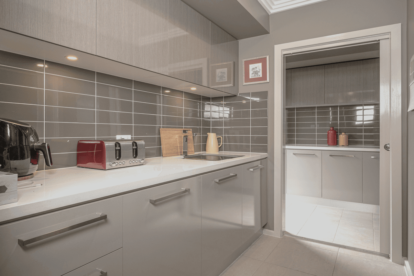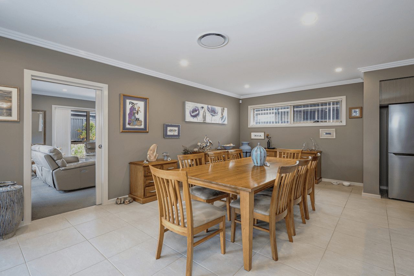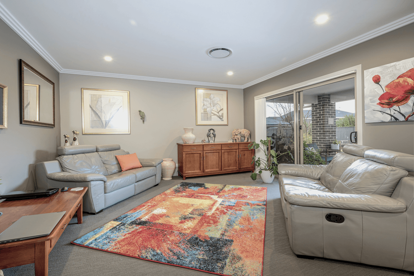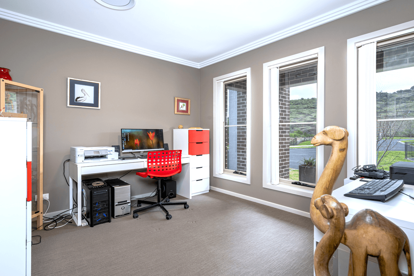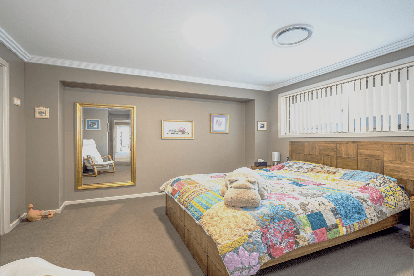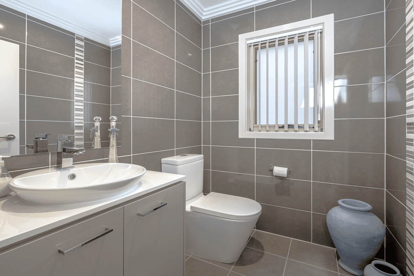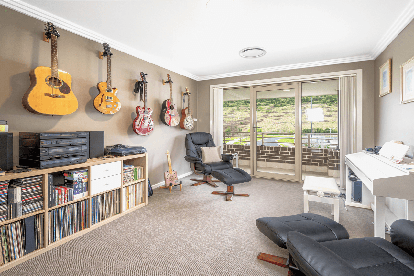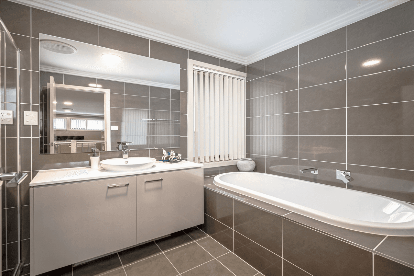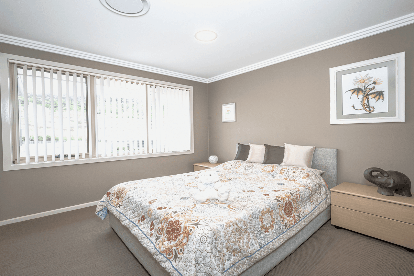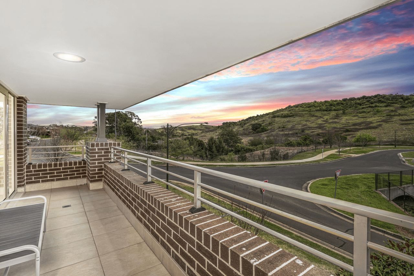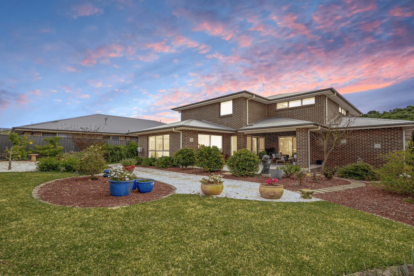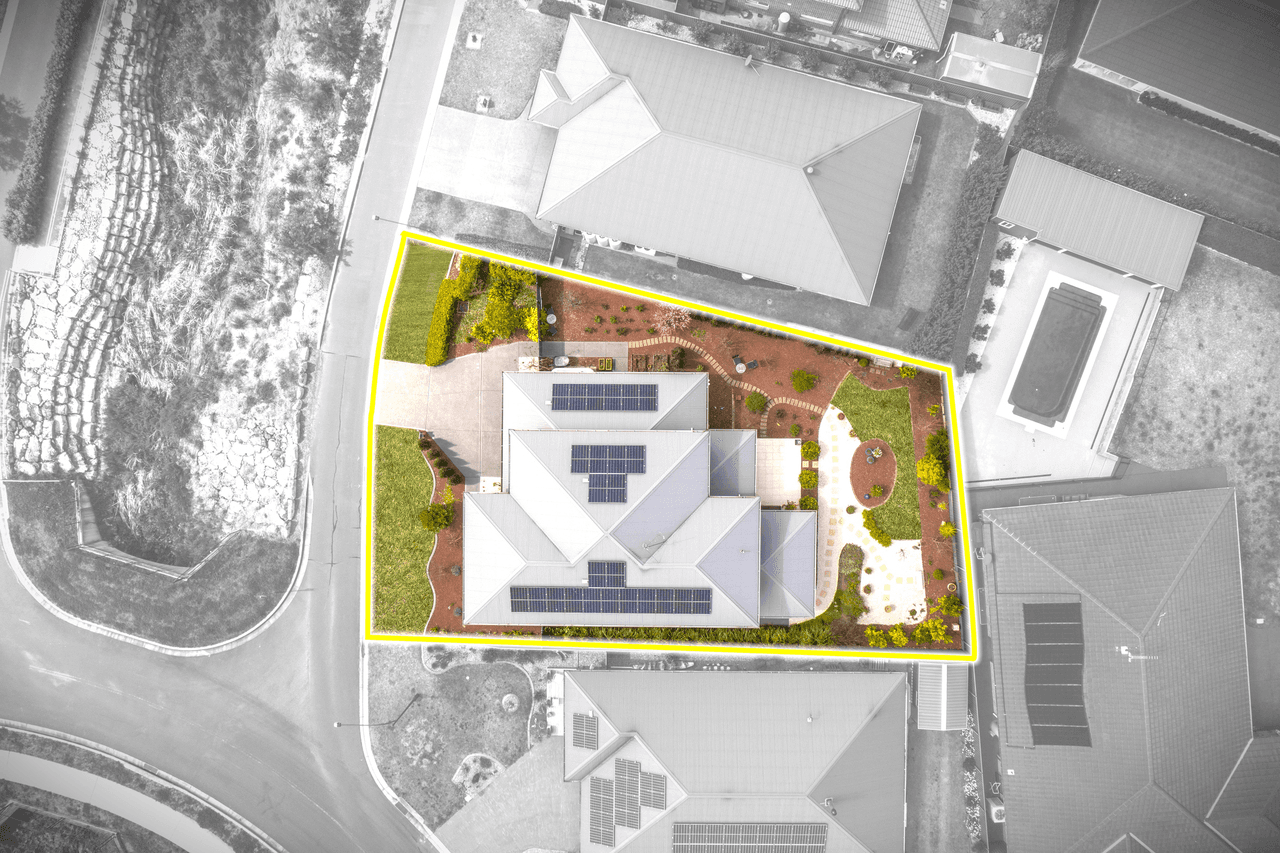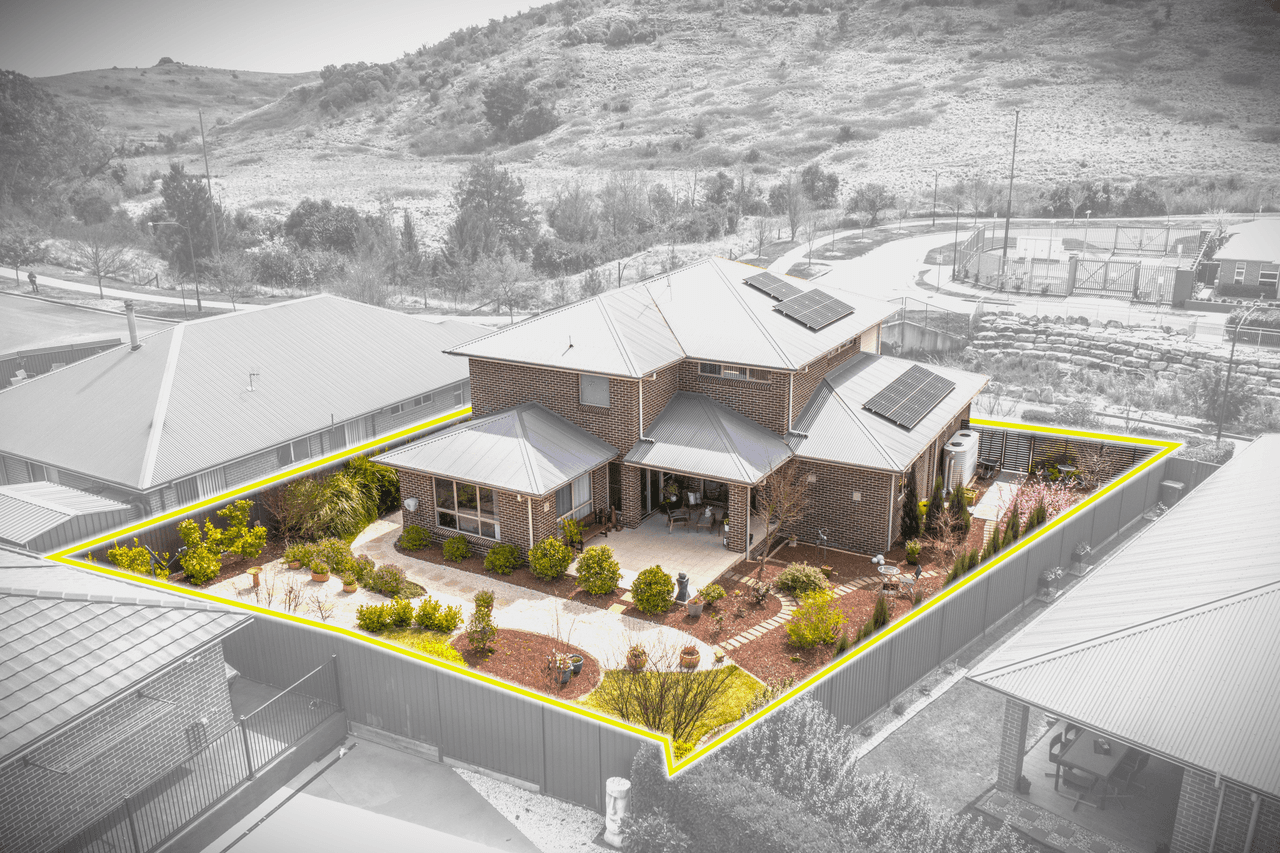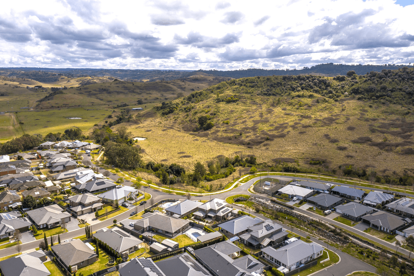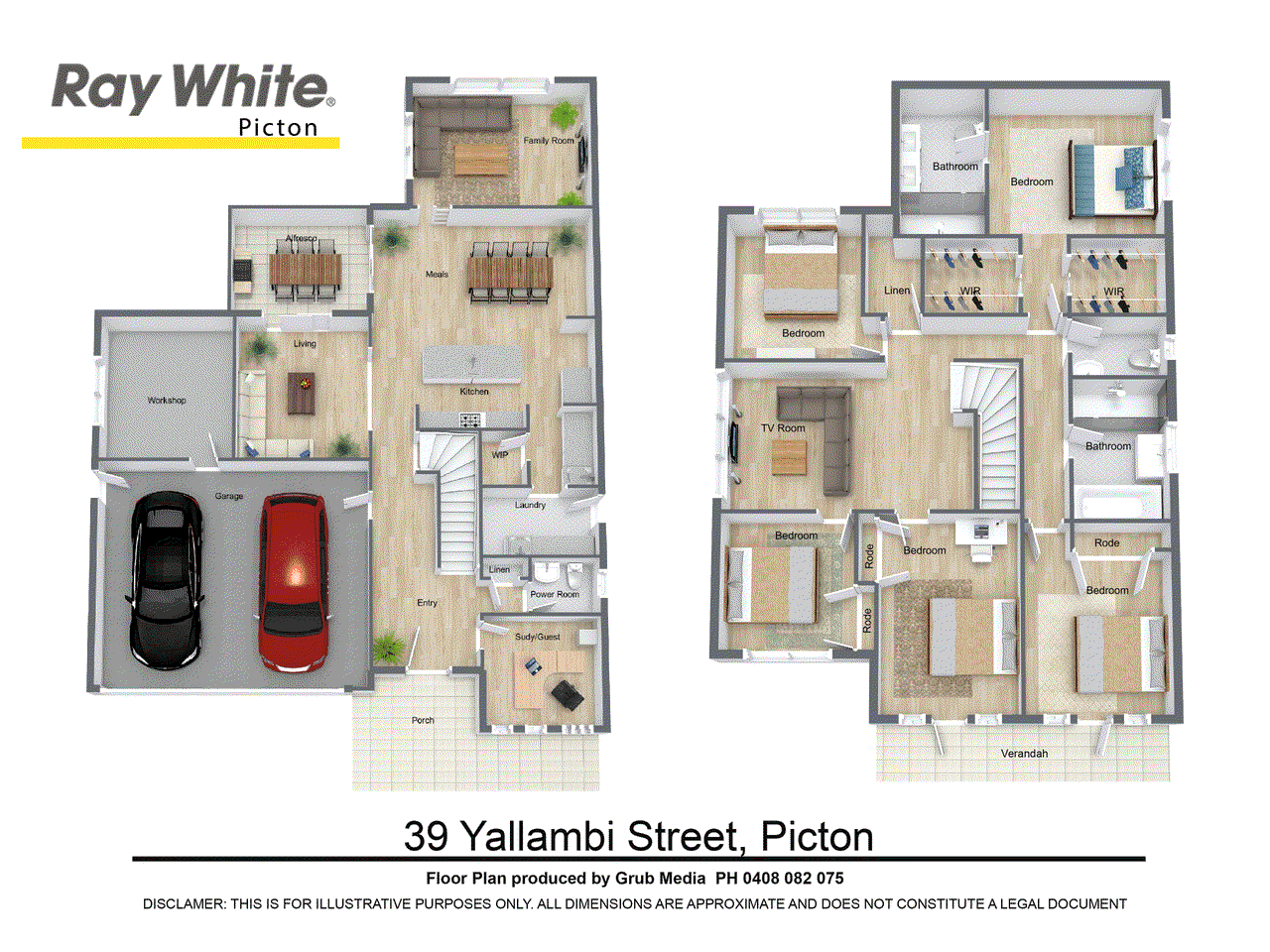- 1
- 2
- 3
- 4
- 5
- 1
- 2
- 3
- 4
- 5
39 Yallambi Street, Picton, NSW 2571
Jarvisfield Estate
Situated in the heart of town sits this six year young Clarendon built masterpiece. Located in the highly sought after Jarvisfield Estate, this home not only offers an extensive amount of space, but spectacular views of Razorback Mountain. North facing and showcased across two levels, this home redefines luxury and lifestyle. Gliding through the front door be greeted with a formal entry, take note, high ceilings, decorative three step cornices throughout and feature tiled flooring. Set on an impressive 731m2 block, offering five bedrooms, three living areas, three bathrooms, home office and an oversized two car garage (7.3m x 6m) with attached workshop (4m x 3.4m), what more could you want! On the ground floor find the home office perfect for any profession or home business, alternatively great to be used as a sixth bedroom. An open plan kitchen, dining and living area provides plenty of space for the largest of families to come together no matter the occasion. The spectacular kitchen offers an abundance of bench space and storage, featuring a kitchen island with waterfall edges, quality Smeg Stainless Steel appliances, butler's pantry with walk-in storage and access directly to the laundry for added convenience, 40mm Caesarstone benchtops throughout everything the inner chef desires. A separate media/theatre room offers multiple purposes fit to your needs; paint it grey and bring the family movie nights to a whole new level, let the kids use it as a toy room and shut the door across when guests come over, or even a seventh bedroom? With a powder room servicing the area. Travelling upstairs be guided by the foot lighting perfect for young kids in the night. Be greeted by another living space perfect for dad to watch the footy on Friday or as a teenagers retreat away from the main living areas. Find a centrally located bathroom finished with floor to ceiling tiles, shower niche, built in bath and separate toilet for ultimate usability. Note a walk-in linen closet. Find the four bedrooms spread apart, three with built-in wardrobes and two with access to the oversized balcony encapsulating those magnificent views. The main bedroom offers two extremely generous sized walk-in robes and an even more impressive ensuite, featuring in addition to the other bathrooms a dual basin vanity and heated towel rail. Stepping outside, the inviting alfresco is great for entertaining friends and family on Sunday BBQ days, extending out to the yard perfect for a fire pit area. Currently a low maintenance yard with established gardens is on display showcasing a number of marvellous cherry blossom trees. The opportunities are endless. Located close to the walk and cycle way, Picton Botanic Gardens, and Picton Town Village only minutes away. This is truly a unique home that will capture your heart and imagination. Inspections by appointment only. • Quality Features: • Three Zone Reverse Cycle Ducted Air Conditioning • Solar Panels Producing 9.25KW • Abundance of Storage • Home Alarm • Steel Frame Construction • Floor to Ceiling Tiles • Heated Towel Rail • Workshop • Epoxy Flooring to Garage • Multiple Living Areas Disclaimer: Whilst every effort is taken to ensure the accuracy of this listing, we accept no responsibility for errors or omissions. We encourage you to seek your own independent legal and / or financial advice prior to making any commitment or decision. Disclosure - Any inquiries without a phone number will not be responded to.
Floorplans & Interactive Tours
More Properties from PICTON
More Properties from Ray White - Picton
Not what you are looking for?
Our Featured Channels
REALTY UNCUT
REALTY TALK
39 Yallambi Street, Picton, NSW 2571
Jarvisfield Estate
Situated in the heart of town sits this six year young Clarendon built masterpiece. Located in the highly sought after Jarvisfield Estate, this home not only offers an extensive amount of space, but spectacular views of Razorback Mountain. North facing and showcased across two levels, this home redefines luxury and lifestyle. Gliding through the front door be greeted with a formal entry, take note, high ceilings, decorative three step cornices throughout and feature tiled flooring. Set on an impressive 731m2 block, offering five bedrooms, three living areas, three bathrooms, home office and an oversized two car garage (7.3m x 6m) with attached workshop (4m x 3.4m), what more could you want! On the ground floor find the home office perfect for any profession or home business, alternatively great to be used as a sixth bedroom. An open plan kitchen, dining and living area provides plenty of space for the largest of families to come together no matter the occasion. The spectacular kitchen offers an abundance of bench space and storage, featuring a kitchen island with waterfall edges, quality Smeg Stainless Steel appliances, butler's pantry with walk-in storage and access directly to the laundry for added convenience, 40mm Caesarstone benchtops throughout everything the inner chef desires. A separate media/theatre room offers multiple purposes fit to your needs; paint it grey and bring the family movie nights to a whole new level, let the kids use it as a toy room and shut the door across when guests come over, or even a seventh bedroom? With a powder room servicing the area. Travelling upstairs be guided by the foot lighting perfect for young kids in the night. Be greeted by another living space perfect for dad to watch the footy on Friday or as a teenagers retreat away from the main living areas. Find a centrally located bathroom finished with floor to ceiling tiles, shower niche, built in bath and separate toilet for ultimate usability. Note a walk-in linen closet. Find the four bedrooms spread apart, three with built-in wardrobes and two with access to the oversized balcony encapsulating those magnificent views. The main bedroom offers two extremely generous sized walk-in robes and an even more impressive ensuite, featuring in addition to the other bathrooms a dual basin vanity and heated towel rail. Stepping outside, the inviting alfresco is great for entertaining friends and family on Sunday BBQ days, extending out to the yard perfect for a fire pit area. Currently a low maintenance yard with established gardens is on display showcasing a number of marvellous cherry blossom trees. The opportunities are endless. Located close to the walk and cycle way, Picton Botanic Gardens, and Picton Town Village only minutes away. This is truly a unique home that will capture your heart and imagination. Inspections by appointment only. • Quality Features: • Three Zone Reverse Cycle Ducted Air Conditioning • Solar Panels Producing 9.25KW • Abundance of Storage • Home Alarm • Steel Frame Construction • Floor to Ceiling Tiles • Heated Towel Rail • Workshop • Epoxy Flooring to Garage • Multiple Living Areas Disclaimer: Whilst every effort is taken to ensure the accuracy of this listing, we accept no responsibility for errors or omissions. We encourage you to seek your own independent legal and / or financial advice prior to making any commitment or decision. Disclosure - Any inquiries without a phone number will not be responded to.
