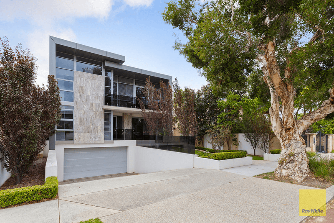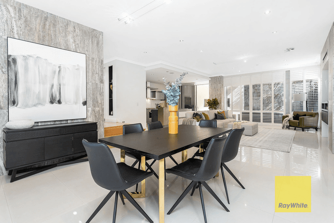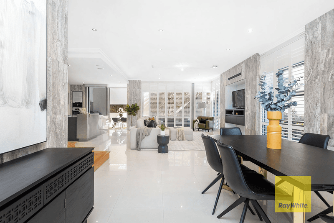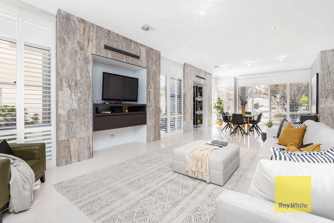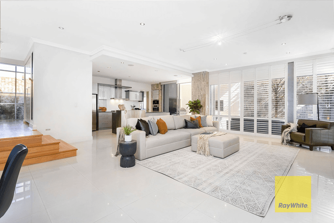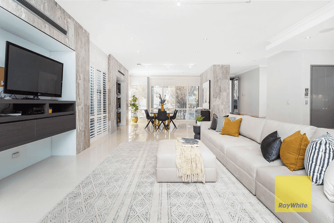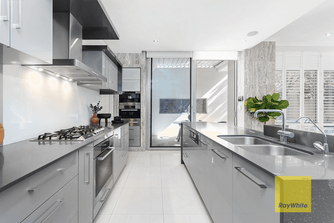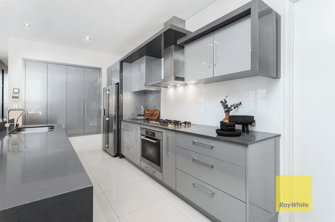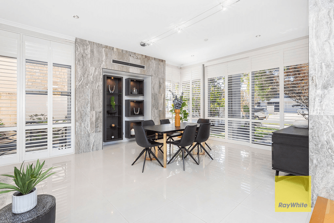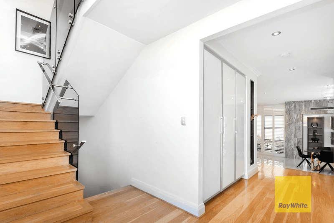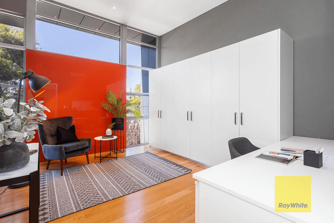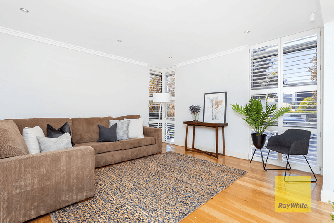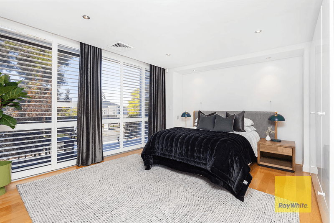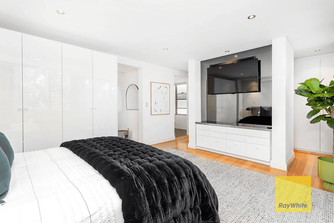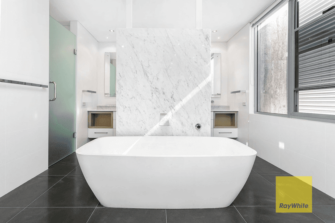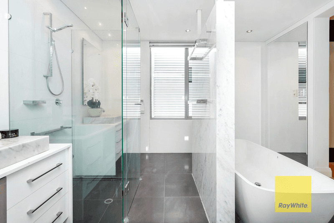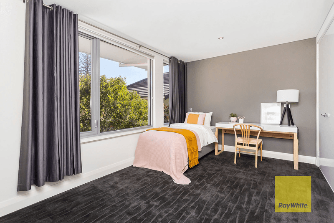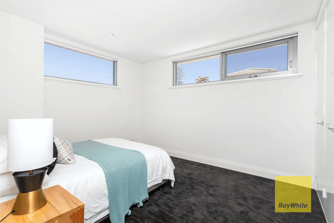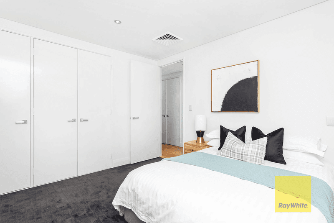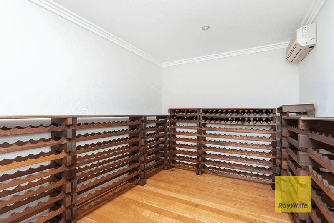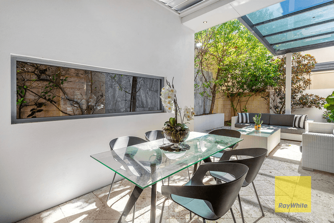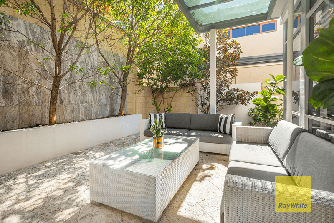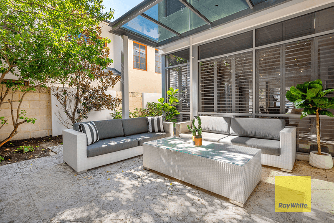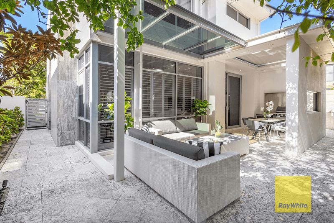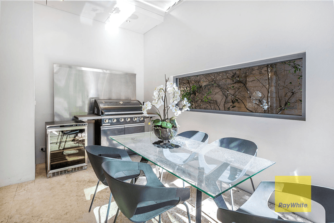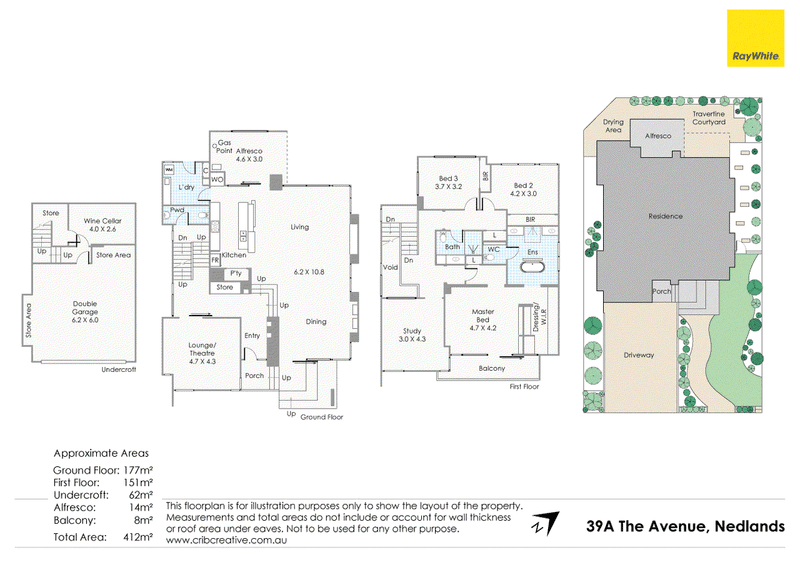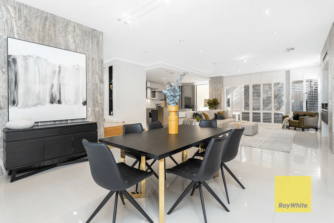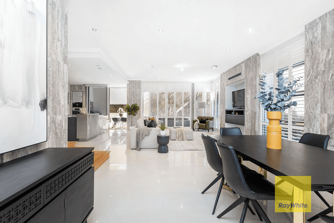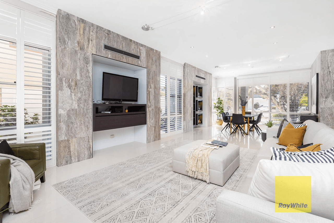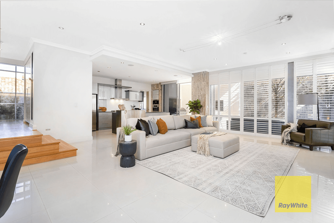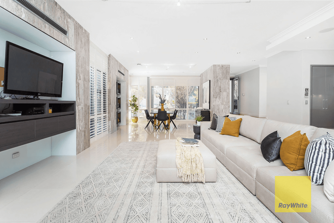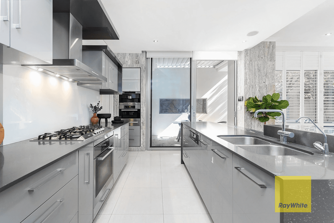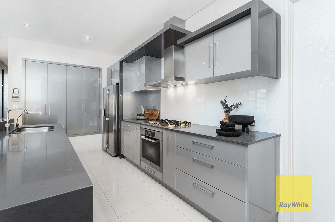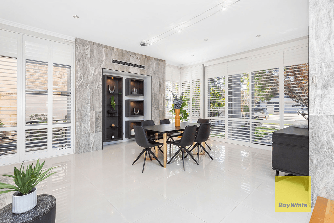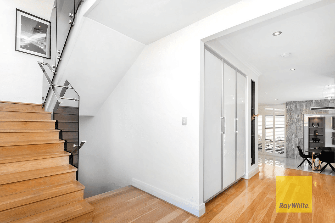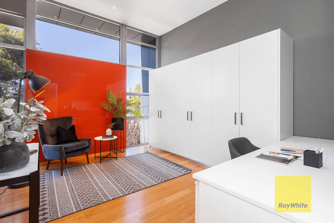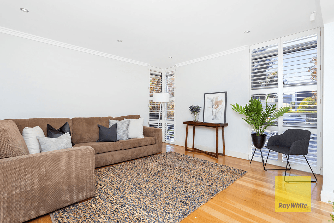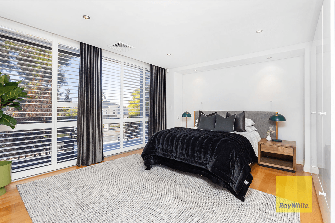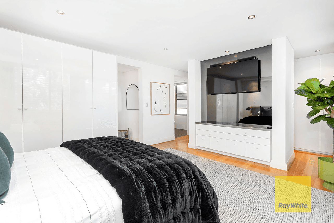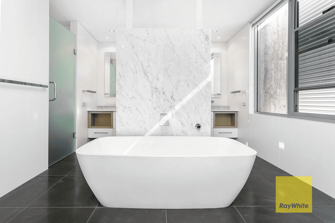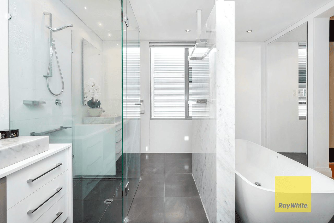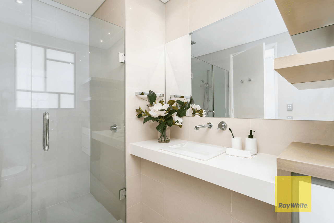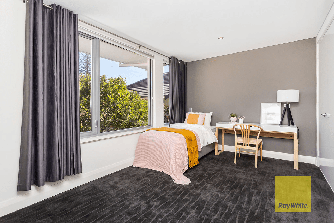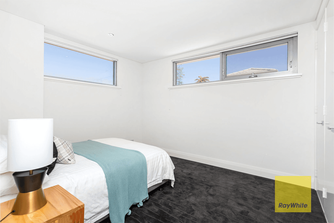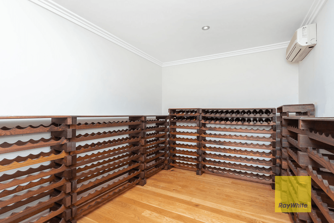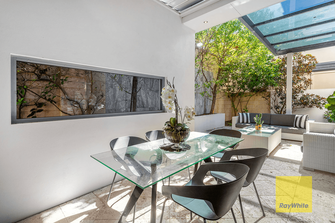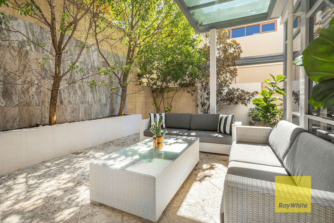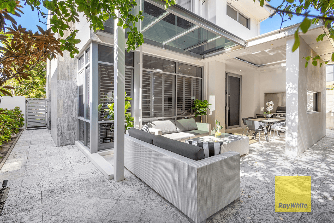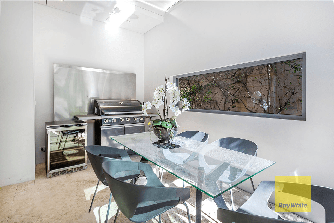- 1
- 2
- 3
- 4
- 5
- 1
- 2
- 3
- 4
- 5
39A The Avenue, Nedlands, WA 6009
MINIMALISTIC AND ARCHITECTURAL LINES
This two storey premium built and finished residence offering 4 bedrooms, (or 3 and a executive study) and is a minutes' walk from the river, parks, great restaurants and cafes, UWA and only one traffic light to the CBD. The main living area is the heart of the home with floor to ceiling windows dressed with plantation shutters and opening to the protected landscaped alfresco and garden. The alfresco is partially roofed with a vergola providing flexible coverage over the outdoor dining setting. There is a BBQ off the kitchen side and a relaxing outdoor lounge. The kitchen is finished with stone benchtops, Miele appliances that include a gas cooktop, oven, microwave and coffee machine and opens to the private and sunny northwest facing courtyard. The master bedroom is a fabulous retreat with a walk through dressing room and a sumptuous ensuite bathroom with free standing bath, a rain head shower, twin vanities and a separate W.C. Large 2 car undercroft double garage that has ample space for a workshop bench and storage and an exceptional wine cellar. Travertine stone facing on walls Flooring is a mix of imported porcelain tiles, American Oak timber floorboards and luxurious wool carpets.
Floorplans & Interactive Tours
More Properties from NEDLANDS
More Properties from Ray White - Cottesloe | Mosman Park
Not what you are looking for?
39A The Avenue, Nedlands, WA 6009
MINIMALISTIC AND ARCHITECTURAL LINES
This two storey premium built and finished residence offering 4 bedrooms, (or 3 and a executive study) and is a minutes' walk from the river, parks, great restaurants and cafes, UWA and only one traffic light to the CBD. The main living area is the heart of the home with floor to ceiling windows dressed with plantation shutters and opening to the protected landscaped alfresco and garden. The alfresco is partially roofed with a vergola providing flexible coverage over the outdoor dining setting. There is a BBQ off the kitchen side and a relaxing outdoor lounge. The kitchen is finished with stone benchtops, Miele appliances that include a gas cooktop, oven, microwave and coffee machine and opens to the private and sunny northwest facing courtyard. The master bedroom is a fabulous retreat with a walk through dressing room and a sumptuous ensuite bathroom with free standing bath, a rain head shower, twin vanities and a separate W.C. Large 2 car undercroft double garage that has ample space for a workshop bench and storage and an exceptional wine cellar. Travertine stone facing on walls Flooring is a mix of imported porcelain tiles, American Oak timber floorboards and luxurious wool carpets.
