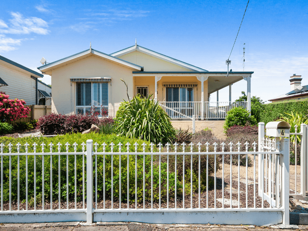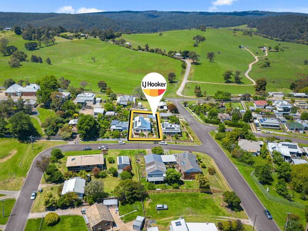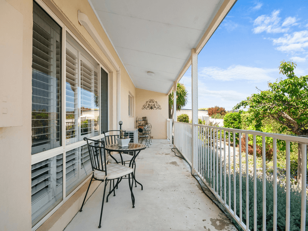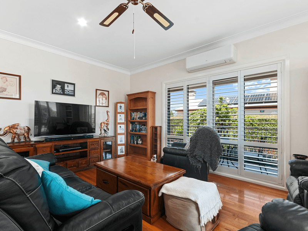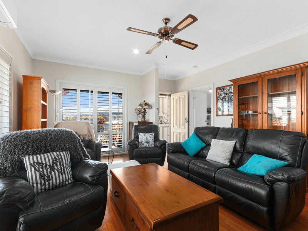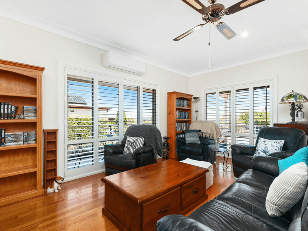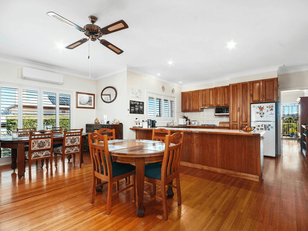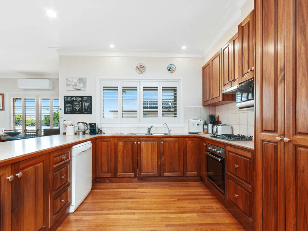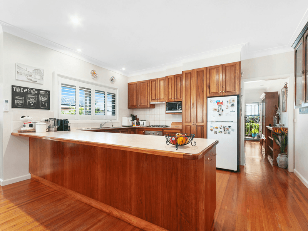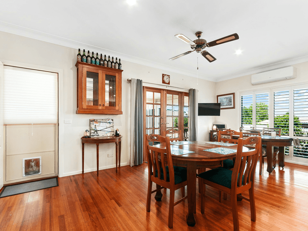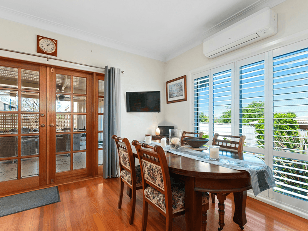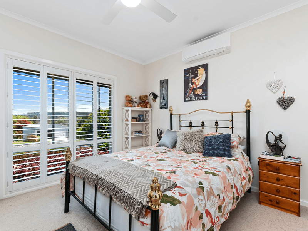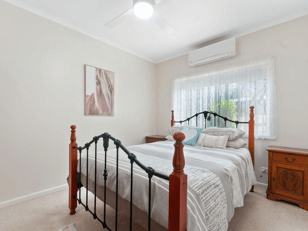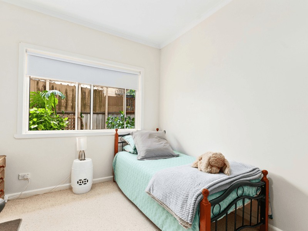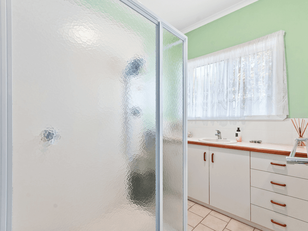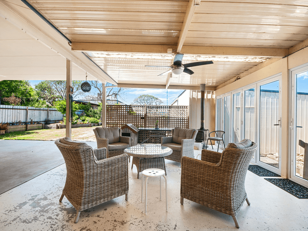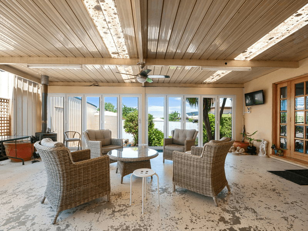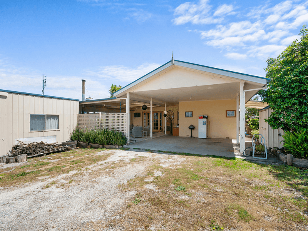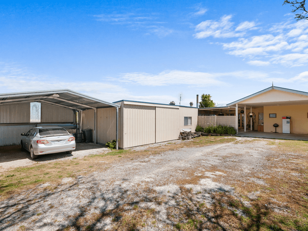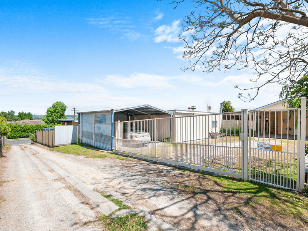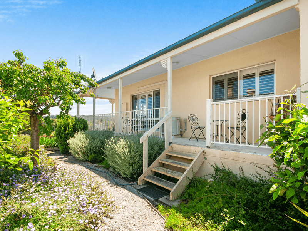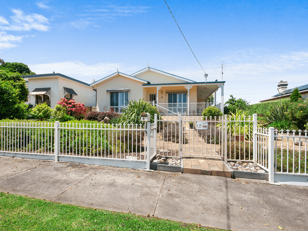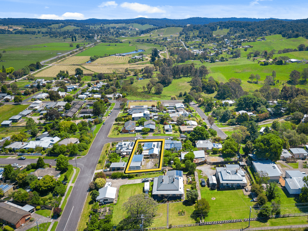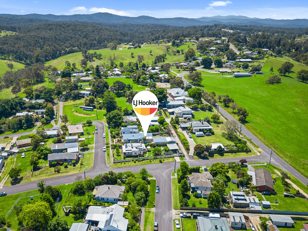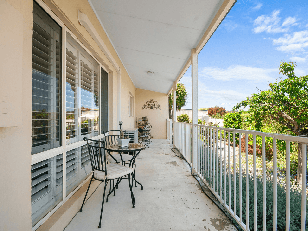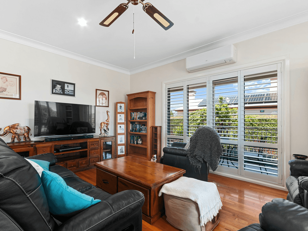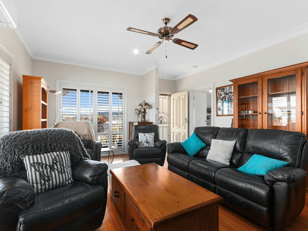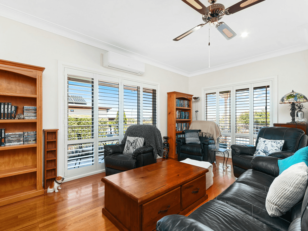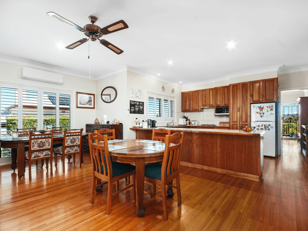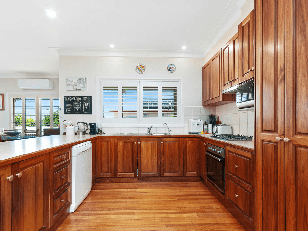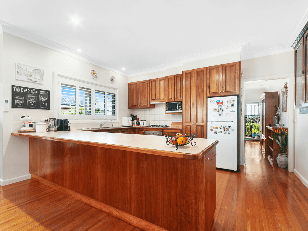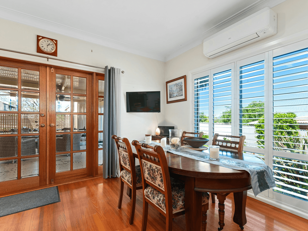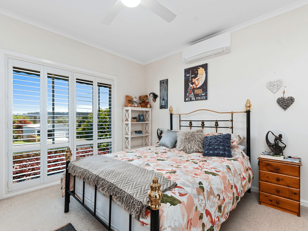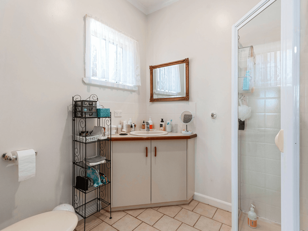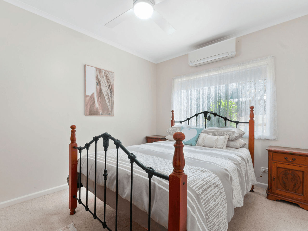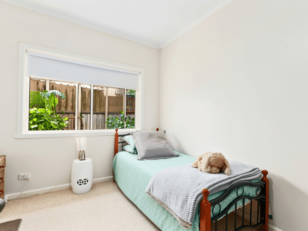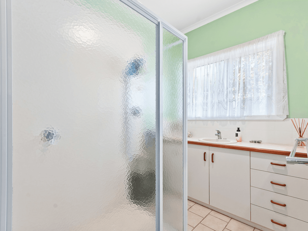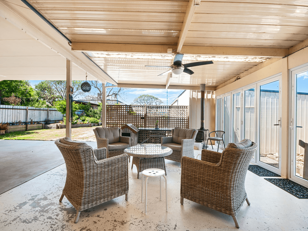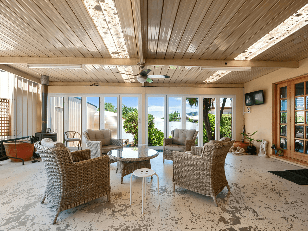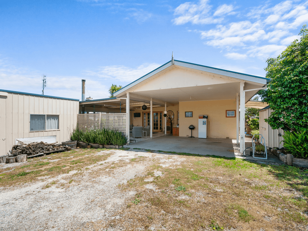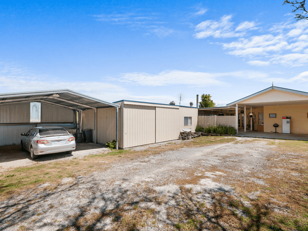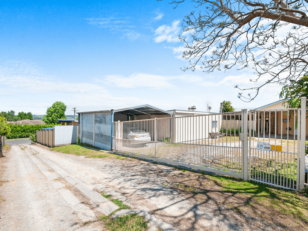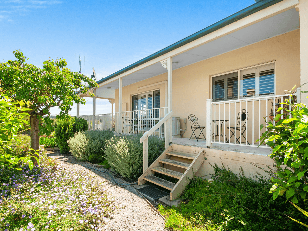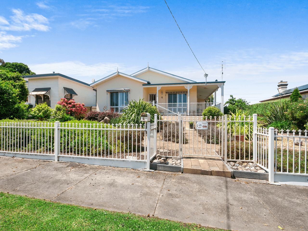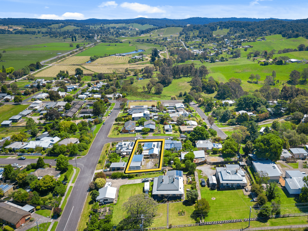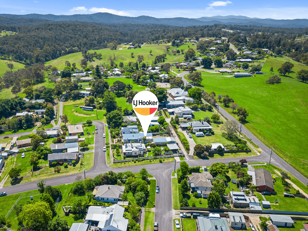- 1
- 2
- 3
- 4
- 5
- 1
- 2
- 3
- 4
- 5
GREAT POSITION, BEAUTIFUL PRESENTATION
This beautifully presented home sits high on Besley Street in Bruthen and has a lovely outlook over the immaculately presented garden to the farmland below. The home offers a sense of warmth and charm and has been tastefully designed to enhance its country appeal, with beautiful timber floorboards throughout the living spaces, high ceilings, downlights, ceiling fans and stylish timber shutters on the windows. The spacious timber kitchen is set in the centre of the home and features plenty of bench space and storage, electric oven and gas cooktop and a new dishwasher. The front lounge offers lovely rural views and there is a spacious living/dining area adjacent to the kitchen. The master suite offers a walk-in robe and ensuite, the 2 other bedrooms are of good size and the main bathroom has a very large shower and vanity and a separate toilet. Split system heating /cooling in both living spaces and 2 of the 3 bedrooms. Step outside to the backyard and there is plenty of space for entertaining under the massive alfresco area with glass stacker doors opening onto the beautiful garden. A double carport at the house ensures easy access inside, plus there's a large shed/workshop/garage with power, an insulated bungalow/office space and a further double carport ensuring room to store all the toys! All on a 982m2 allotment which is fully fenced with an automatic gate at the back driveway. An inspection will impress!
Floorplans & Interactive Tours
More Properties from BRUTHEN
More Properties from LJ Hooker - Bairnsdale
Not what you are looking for?
4 Besley Street, Bruthen, VIC 3885
GREAT POSITION, BEAUTIFUL PRESENTATION
This beautifully presented home sits high on Besley Street in Bruthen and has a lovely outlook over the immaculately presented garden to the farmland below. The home offers a sense of warmth and charm and has been tastefully designed to enhance its country appeal, with beautiful timber floorboards throughout the living spaces, high ceilings, downlights, ceiling fans and stylish timber shutters on the windows. The spacious timber kitchen is set in the centre of the home and features plenty of bench space and storage, electric oven and gas cooktop and a new dishwasher. The front lounge offers lovely rural views and there is a spacious living/dining area adjacent to the kitchen. The master suite offers a walk-in robe and ensuite, the 2 other bedrooms are of good size and the main bathroom has a very large shower and vanity and a separate toilet. Split system heating /cooling in both living spaces and 2 of the 3 bedrooms. Step outside to the backyard and there is plenty of space for entertaining under the massive alfresco area with glass stacker doors opening onto the beautiful garden. A double carport at the house ensures easy access inside, plus there's a large shed/workshop/garage with power, an insulated bungalow/office space and a further double carport ensuring room to store all the toys! All on a 982m2 allotment which is fully fenced with an automatic gate at the back driveway. An inspection will impress!
Floorplans & Interactive Tours
Details not provided
