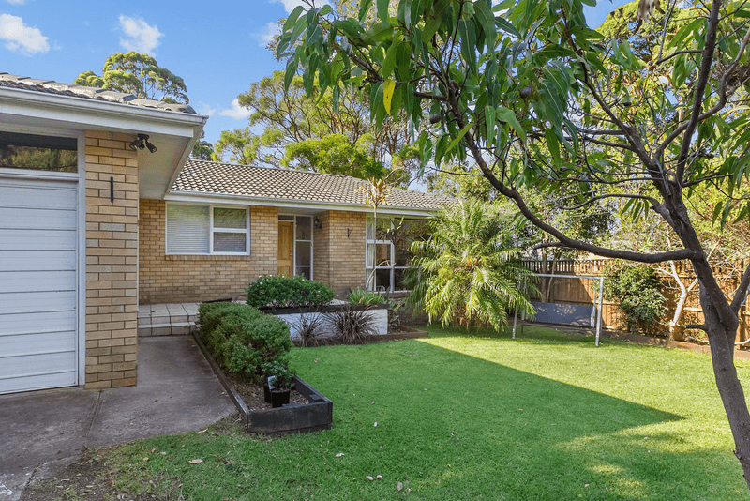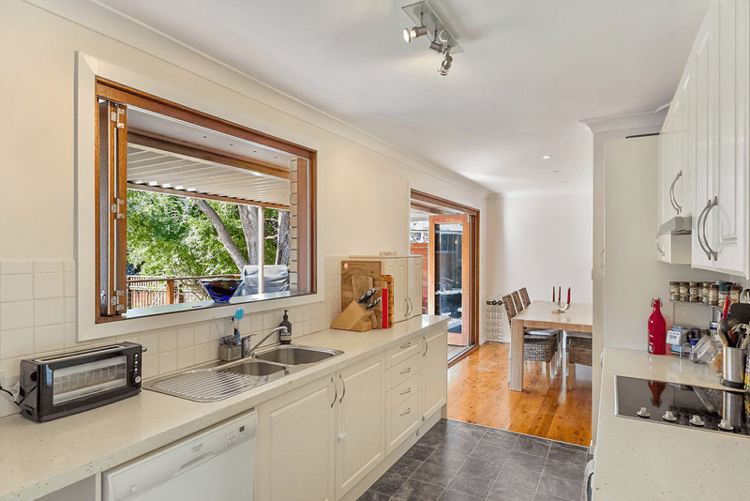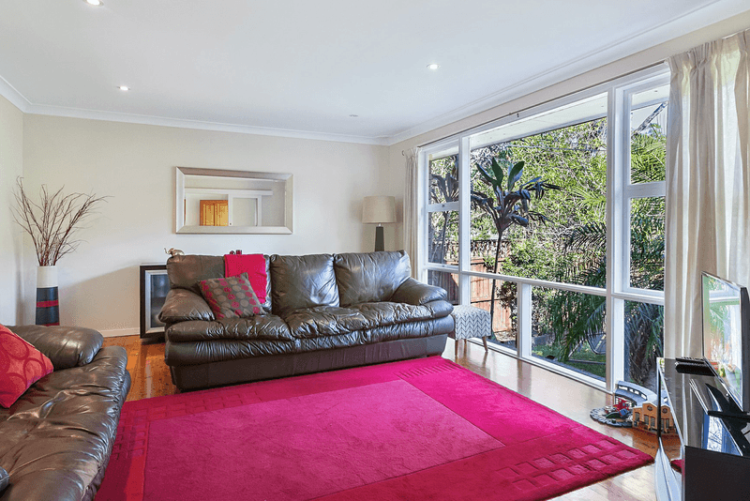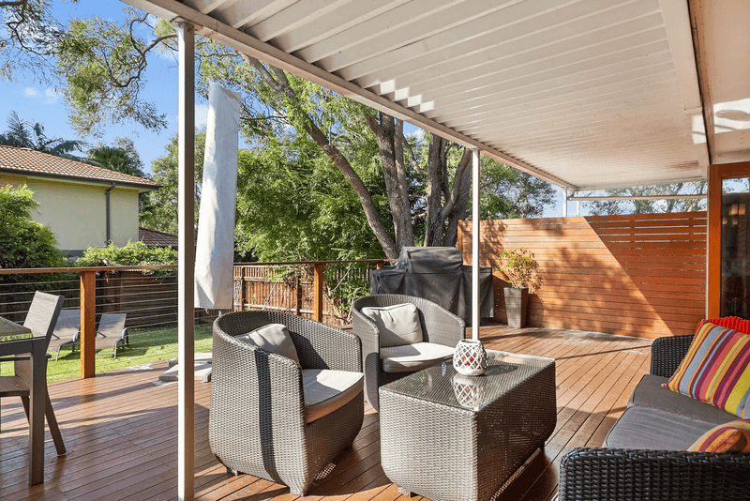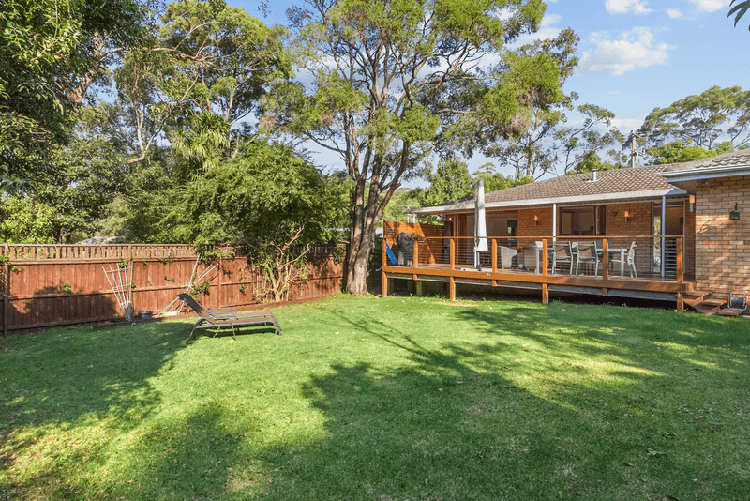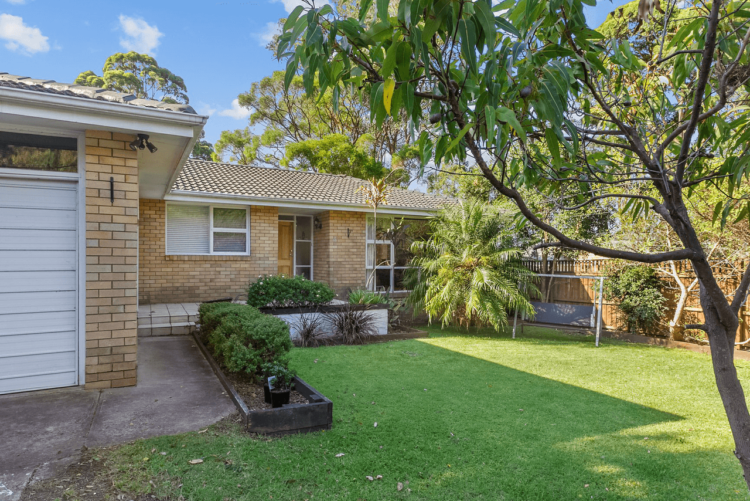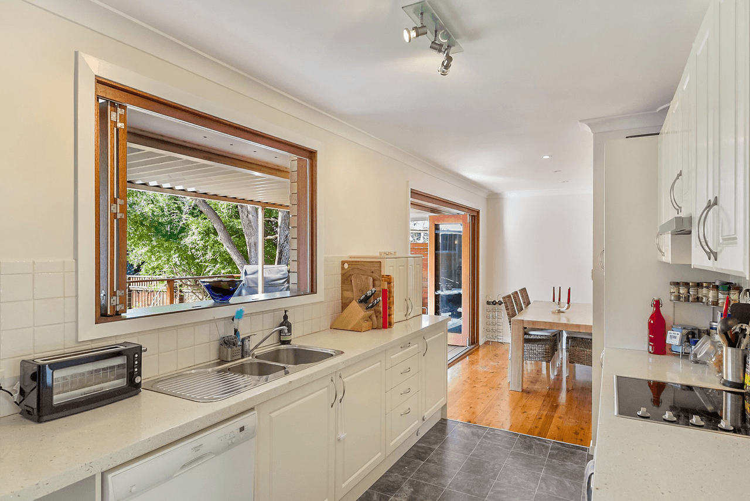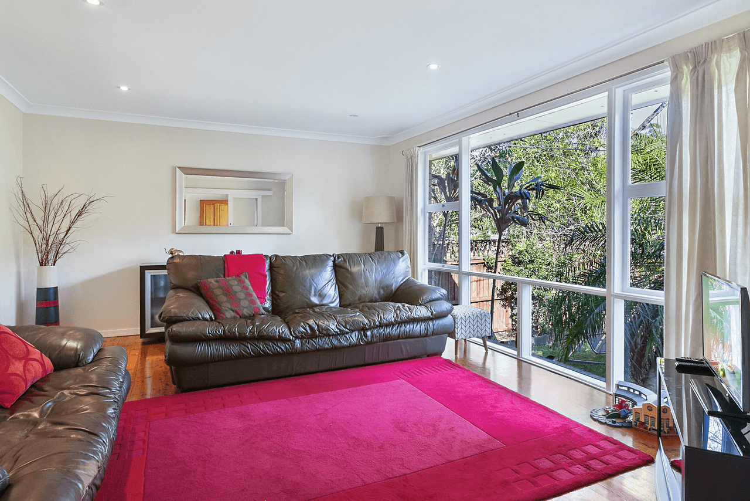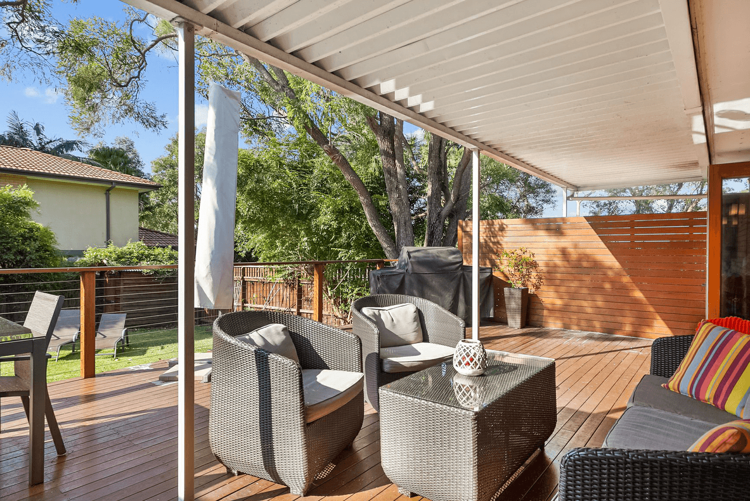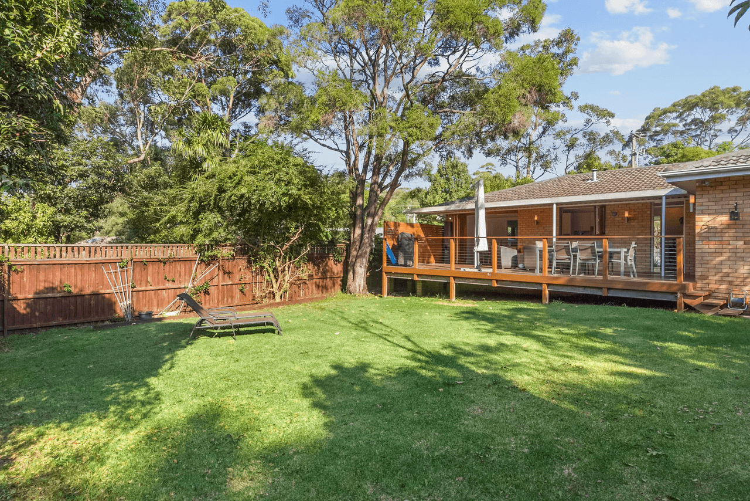- 1
- 2
- 3
- 4
- 5
- 1
- 2
- 3
- 4
- 5
Private Family Home in Central Location
4 Epping Drive is located right in the heart of Frenchs Forest, enjoying the convenience of schools, shops and transport links to Chatswood and the City. The property is set back on the block with a gated front yard for added privacy and with four bedrooms, the home is designed with the family in mind. The level grass in both the front and back yards create the perfect areas for entertaining. The living area is located at the front of the property boasting wooden floorboards and sundrenched interiors. Living expands into a formal dining room, sliding doors can be used to separate the rooms or create a large open space. The kitchen with granite benchtops and dishwasher, provides ample storage in a modern galley style which leads onto a casual meals area. Bi-fold glass doors open up onto an expansive deck ideally merging indoor and outdoor living. * Four bedrooms, all with built-in wardrobes * Galley style kitchen with granite benchtops, dishwasher and plenty of storage * Front facing lounge room, expands to formal dining, with timber flooring * Bathroom includes a separate shower and bath; Extra WC for convenience * Large entertaining deck opening directly from dining room through bifold doors, overlooking the rear yard * Level front and rear yards with low maintenance gardens * Double garage All information contained herein is gathered from sources we consider to be reliable. However, we cannot guarantee or give any warranty about the information provided. Interested parties must solely rely on their own enquiries.
Floorplans & Interactive Tours
More Properties from FRENCHS FOREST
More Properties from LJ Hooker Forest - FRENCHS FOREST
Not what you are looking for?
Our Featured Channels
REALTY UNCUT
REALTY TALK
PROPERTY NEWS
4 Epping Drive, Frenchs Forest, NSW 2086
Private Family Home in Central Location
4 Epping Drive is located right in the heart of Frenchs Forest, enjoying the convenience of schools, shops and transport links to Chatswood and the City. The property is set back on the block with a gated front yard for added privacy and with four bedrooms, the home is designed with the family in mind. The level grass in both the front and back yards create the perfect areas for entertaining. The living area is located at the front of the property boasting wooden floorboards and sundrenched interiors. Living expands into a formal dining room, sliding doors can be used to separate the rooms or create a large open space. The kitchen with granite benchtops and dishwasher, provides ample storage in a modern galley style which leads onto a casual meals area. Bi-fold glass doors open up onto an expansive deck ideally merging indoor and outdoor living. * Four bedrooms, all with built-in wardrobes * Galley style kitchen with granite benchtops, dishwasher and plenty of storage * Front facing lounge room, expands to formal dining, with timber flooring * Bathroom includes a separate shower and bath; Extra WC for convenience * Large entertaining deck opening directly from dining room through bifold doors, overlooking the rear yard * Level front and rear yards with low maintenance gardens * Double garage All information contained herein is gathered from sources we consider to be reliable. However, we cannot guarantee or give any warranty about the information provided. Interested parties must solely rely on their own enquiries.
Floorplans & Interactive Tours
Details not provided
