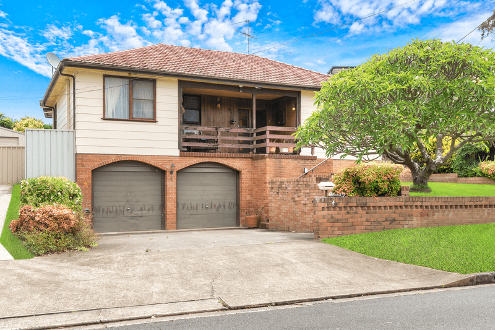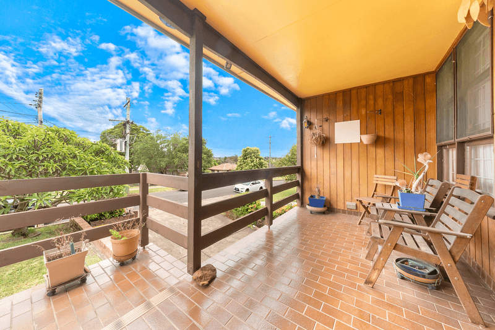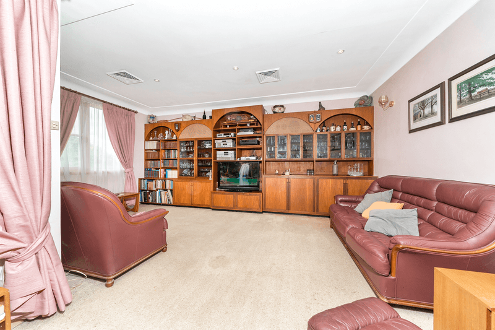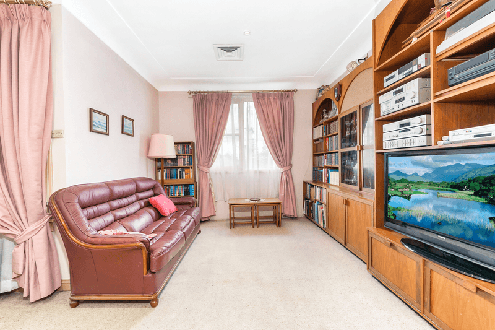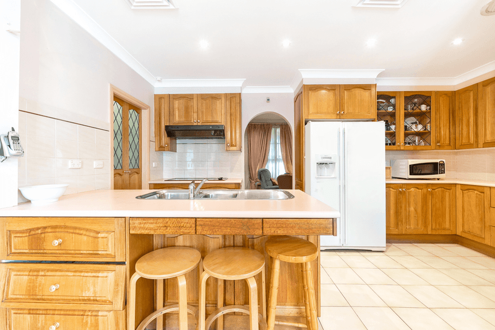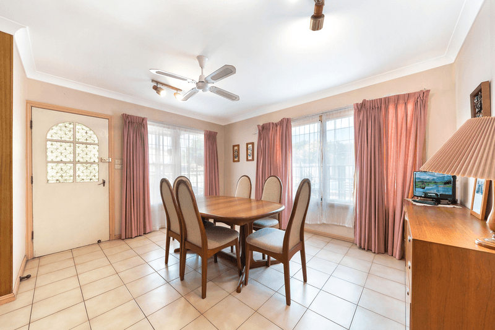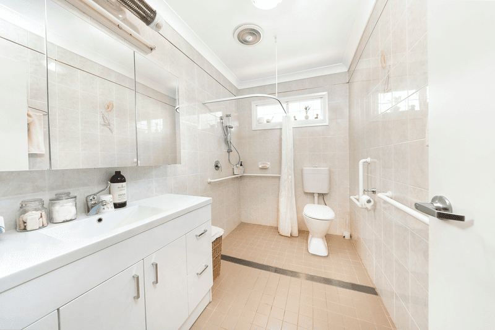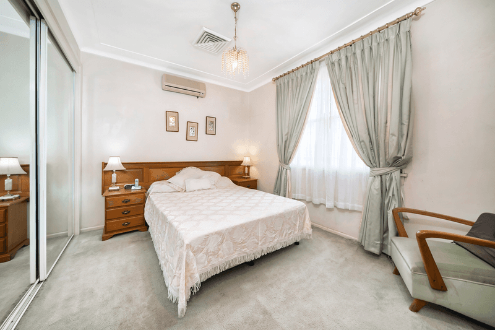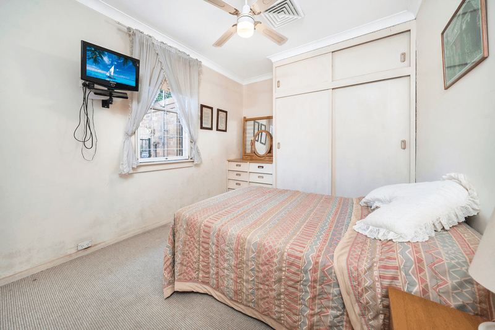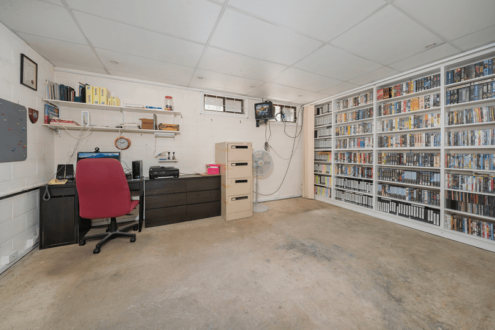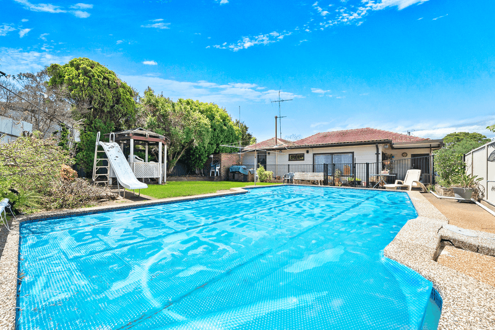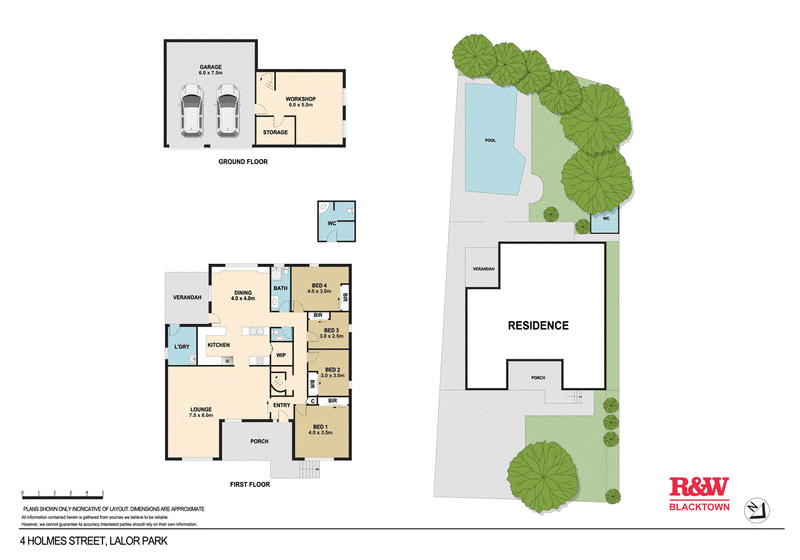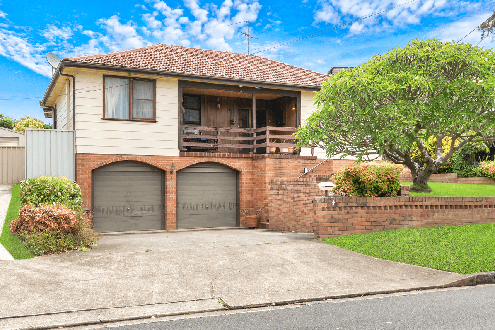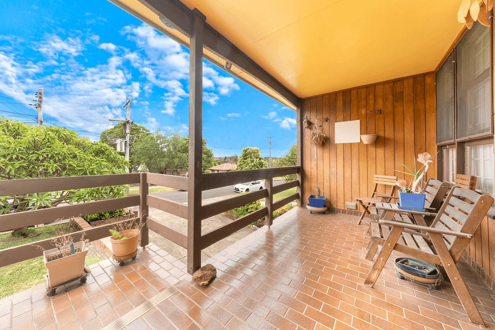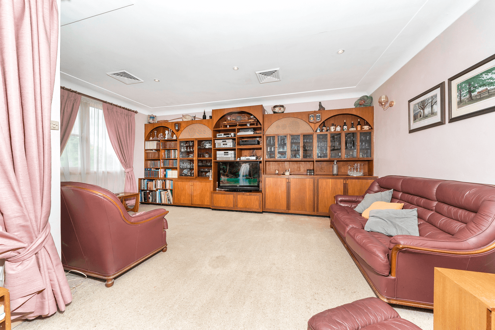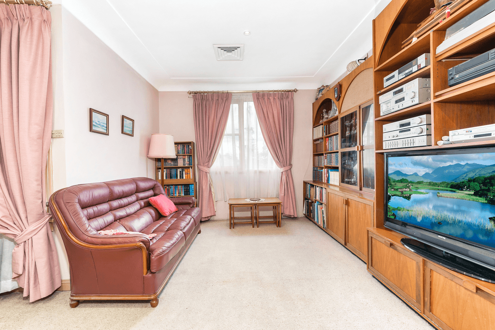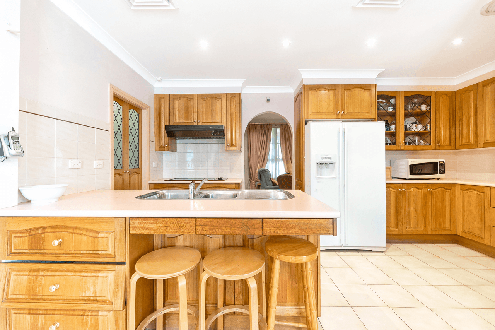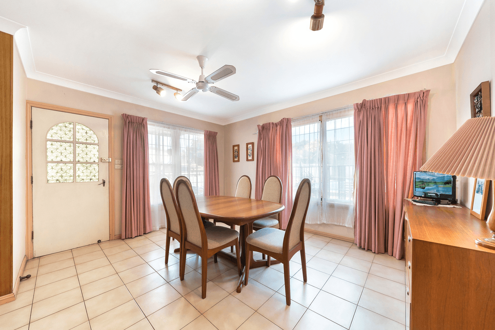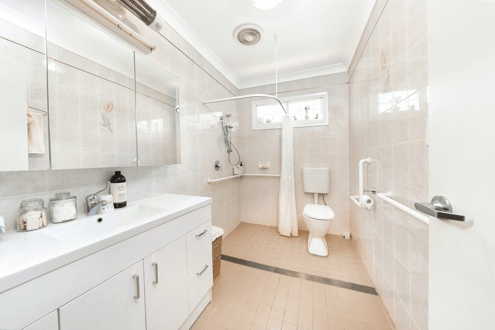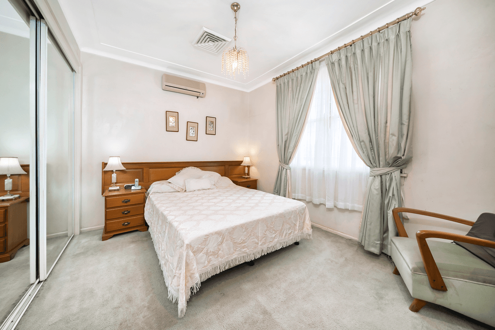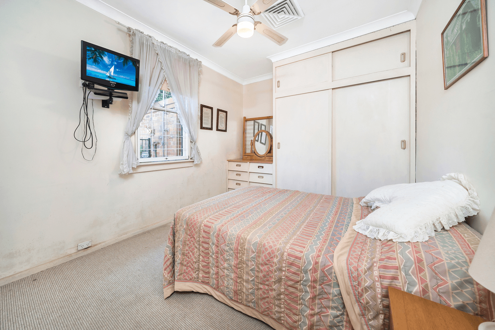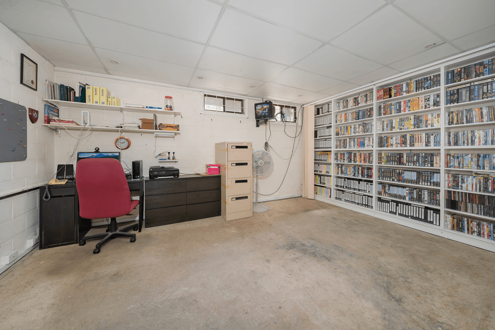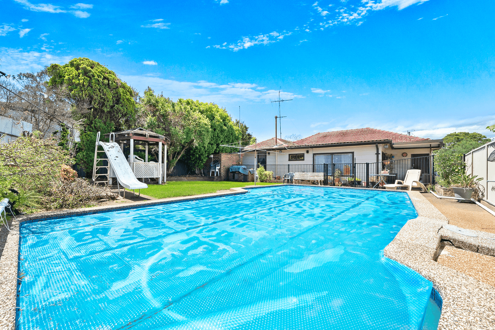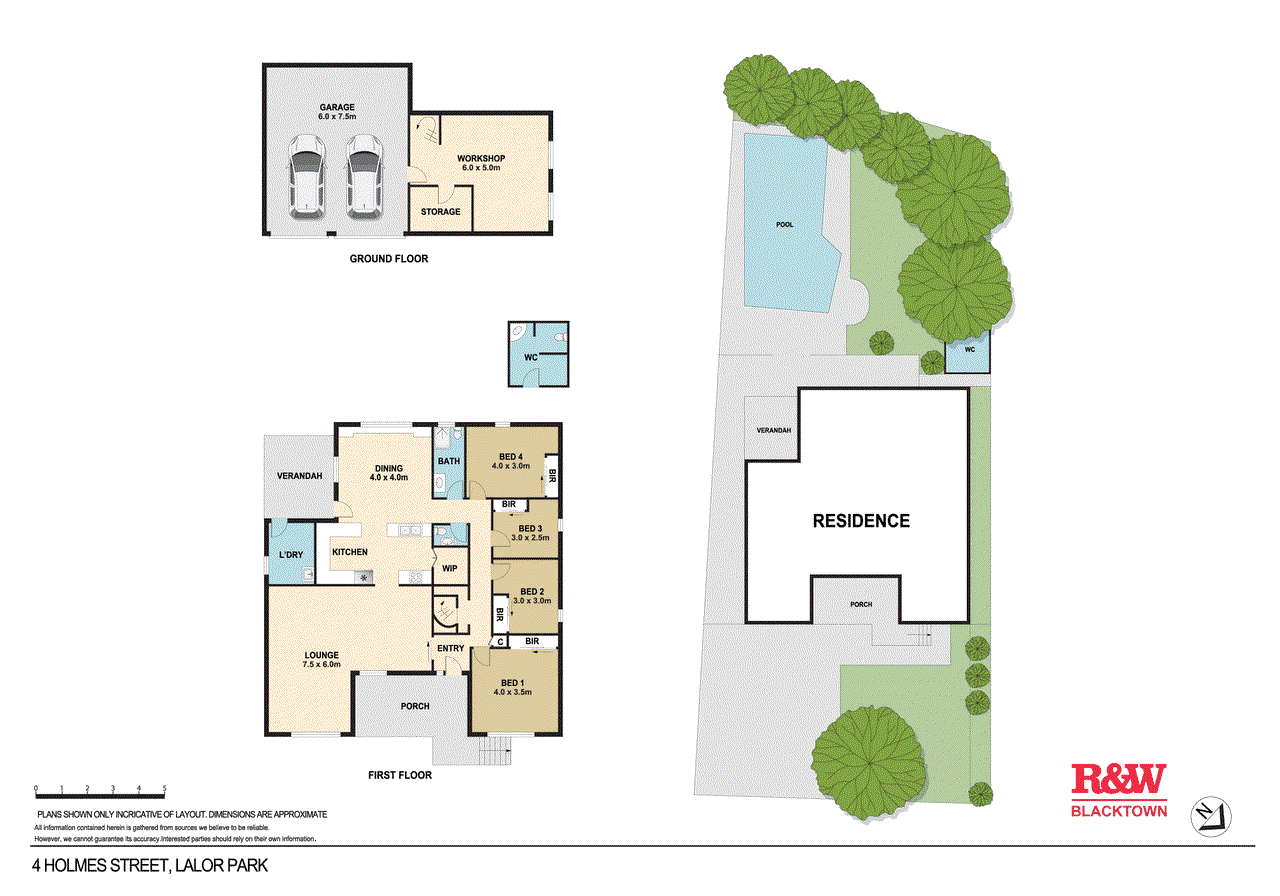- 1
- 2
- 3
- 4
- 5
- 1
- 2
- 3
- 4
- 5
4 Holmes Street, Lalor Park, NSW 2147
Large Family Home- Ideal for the Growing Family
Proudly presenting this rare opportunity to secure this generous North Facing 4 bedroom, 1.5 bathroom and two living area family home located on the high side of the road within walking distance to schools, shops and public transport. The split level home has never been on the market before and is situated on a 562sqm block. Ideal purchase for the growing family located in a quiet street in a family orientated area. Don't be the one that misses out. Other main features consist of: - Multiple living areas with high ceilings - Large master bedroom with Built in wardrobes - Timber kitchen with electric cooktop, laminated bench top, tiled splashback and walk-in pantry - Separate dining facility with an additional sitting area - Upgraded bathroom with quality fixtures and fittings along with a second separate toilet - Rumpus room downstairs along with a lockable storage room - Large double lock up remote garage with workshop area and internal access -Entertaining area overlooking the rear garden and in ground pool Additional features: Spacious external laundry, ample storage on the lower level, North Facing views off the large front balcony, linen cupboards, external shower and toilet and much, much more.
Floorplans & Interactive Tours
More Properties from LALOR PARK
More Properties from Richardson & Wrench - Blacktown
Not what you are looking for?
4 Holmes Street, Lalor Park, NSW 2147
Large Family Home- Ideal for the Growing Family
Proudly presenting this rare opportunity to secure this generous North Facing 4 bedroom, 1.5 bathroom and two living area family home located on the high side of the road within walking distance to schools, shops and public transport. The split level home has never been on the market before and is situated on a 562sqm block. Ideal purchase for the growing family located in a quiet street in a family orientated area. Don't be the one that misses out. Other main features consist of: - Multiple living areas with high ceilings - Large master bedroom with Built in wardrobes - Timber kitchen with electric cooktop, laminated bench top, tiled splashback and walk-in pantry - Separate dining facility with an additional sitting area - Upgraded bathroom with quality fixtures and fittings along with a second separate toilet - Rumpus room downstairs along with a lockable storage room - Large double lock up remote garage with workshop area and internal access -Entertaining area overlooking the rear garden and in ground pool Additional features: Spacious external laundry, ample storage on the lower level, North Facing views off the large front balcony, linen cupboards, external shower and toilet and much, much more.
