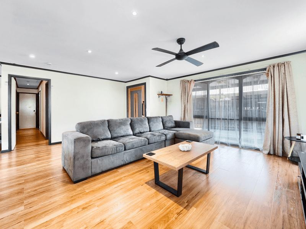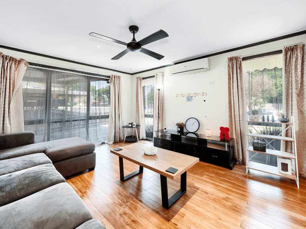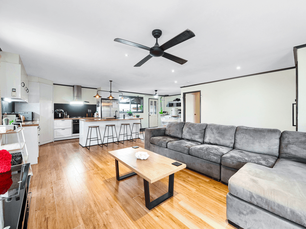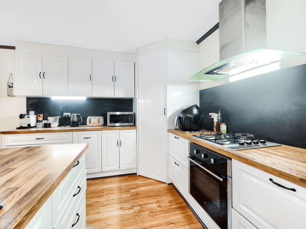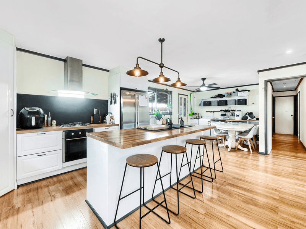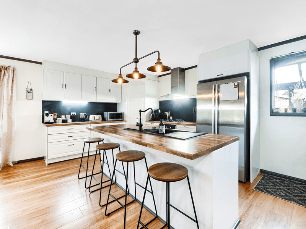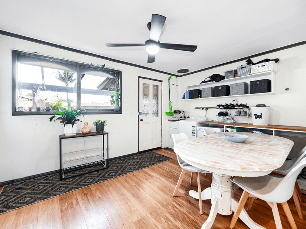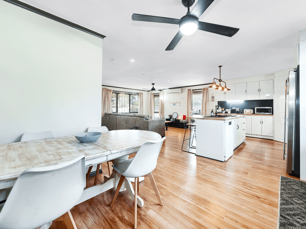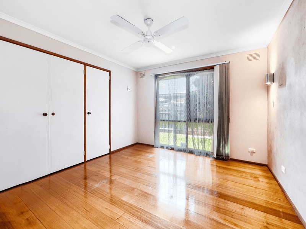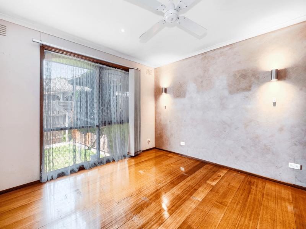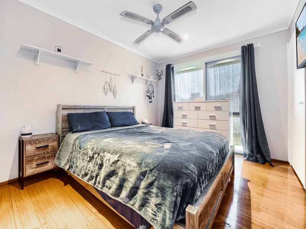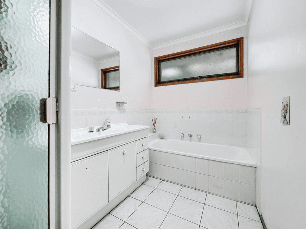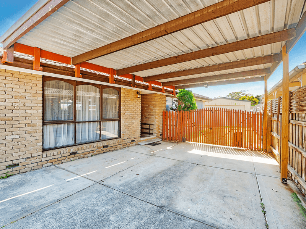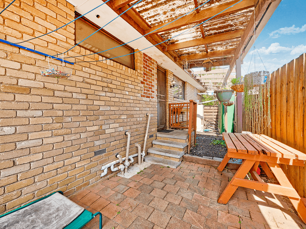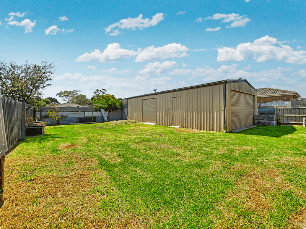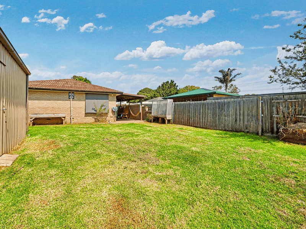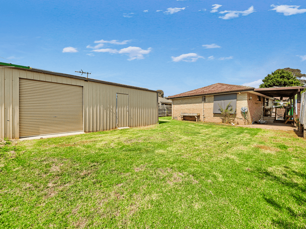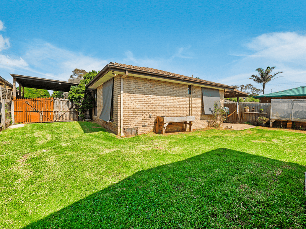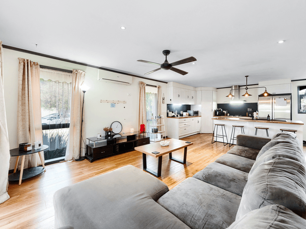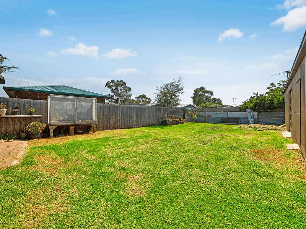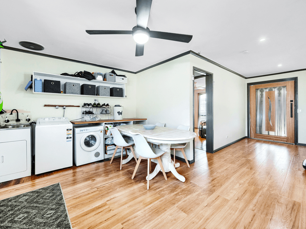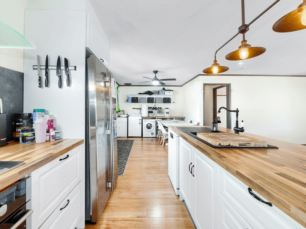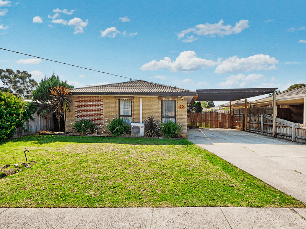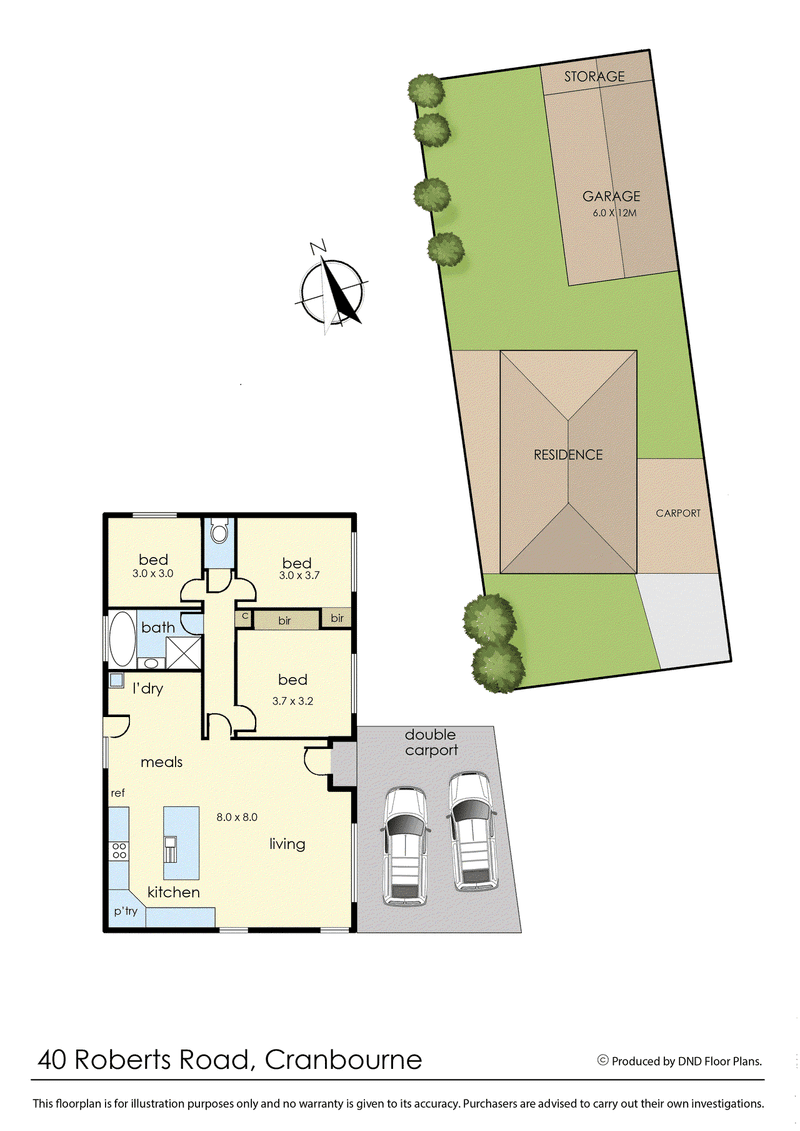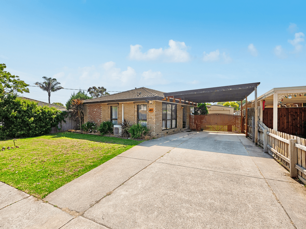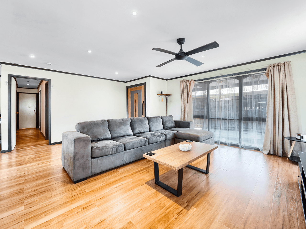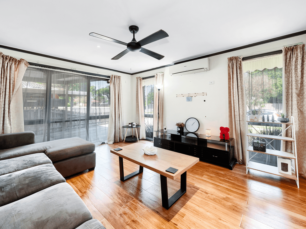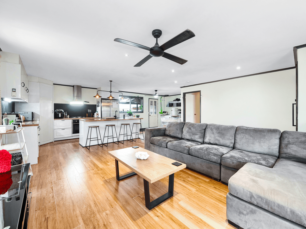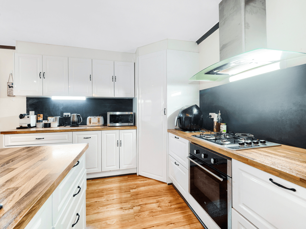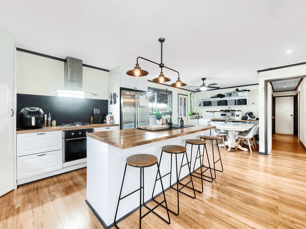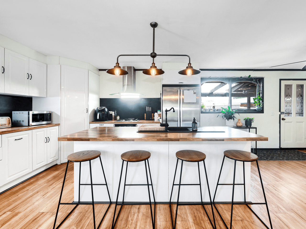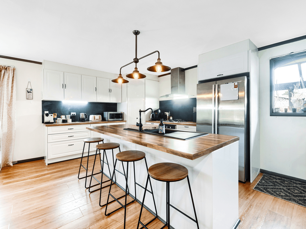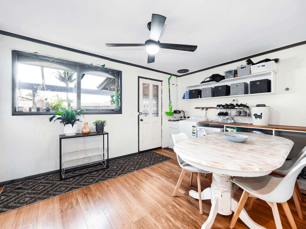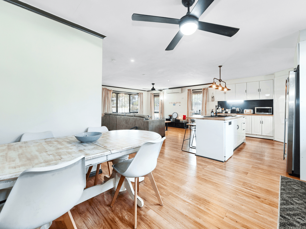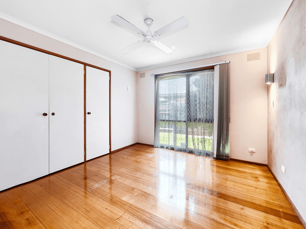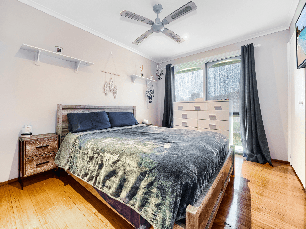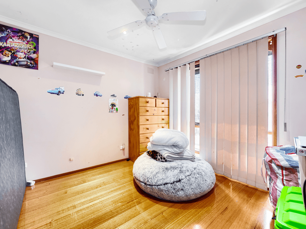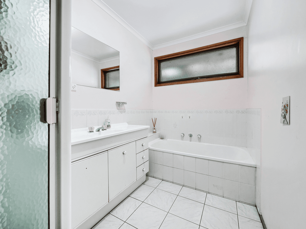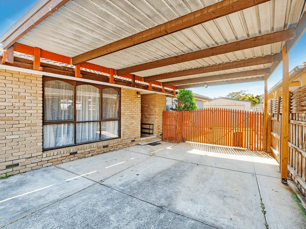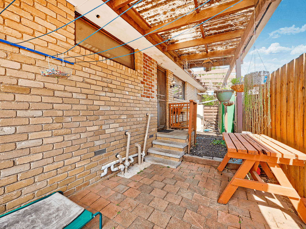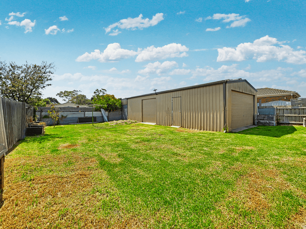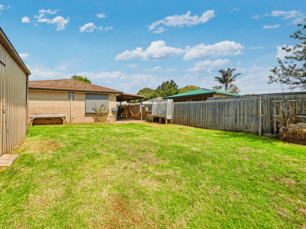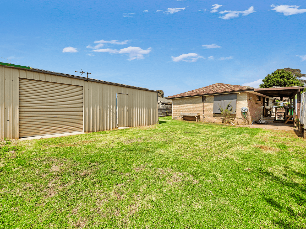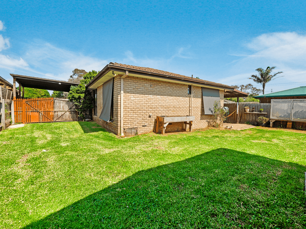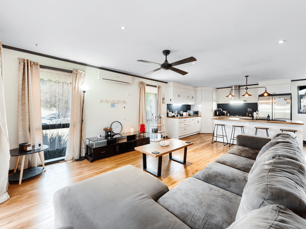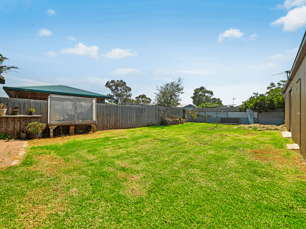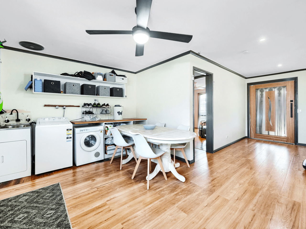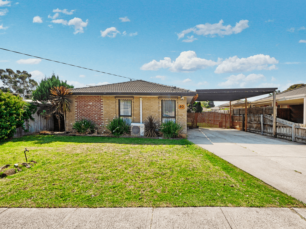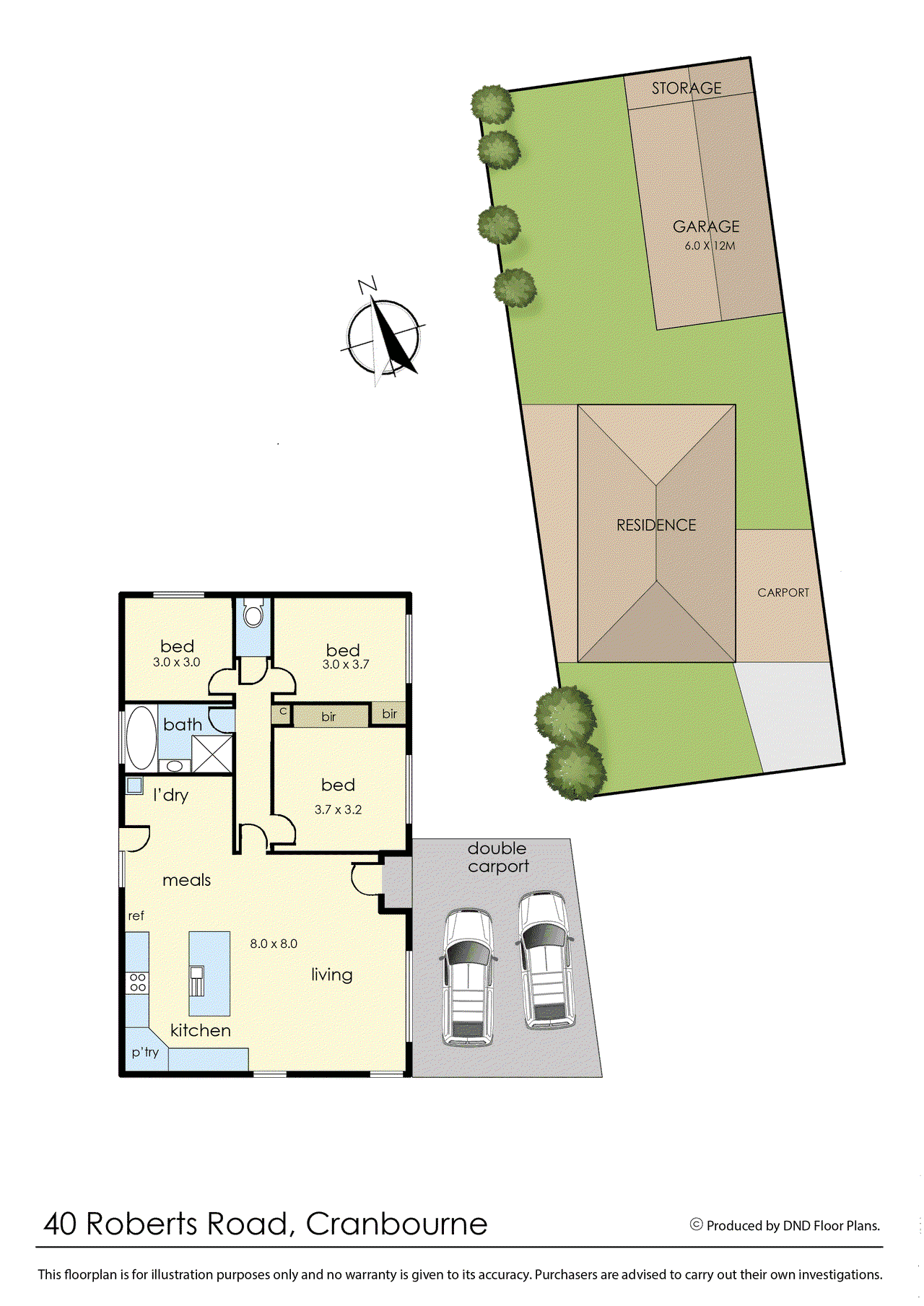- 1
- 2
- 3
- 4
- 5
- 1
- 2
- 3
- 4
- 5
40 Roberts Road, Cranbourne, VIC 3977
SOLD BY MARK SIMONS
CRANBOURNE: Sweet, sun-filled and sensational situated for lifestyle convenience, this single-level three-bedroom home offers an affordable opportunity to break into the market in footsteps to all essentials, while the 609m2 (approx) block may also be suited to subdivision (STCA). Encircled by a choice of primary and secondary schools, parks, playgrounds and walking trails, the property is just 270 metres to the Camms Road shopping strip and a short zip to Cranbourne train station and a choice of shopping malls, including Cranbourne Park Shopping Centre. A recently upgraded modern kitchen in the heart boasts a wood grained island breakfast bar, a stainless-steel oven, gas cooktop, integrated dishwasher, crisp white shaker cabinetry with matte-black hardware and striking industrial pendant lighting. Inviting intersecting living and dining are fitted with wide-plank oak-look flooring, split- system heating and airconditioning, and chic black ceiling fans, while the three bedrooms with polished timber floors and ceiling fans are cradled down the hallway with a full family bathroom with tub, shower and separate toilet. A small covered patio off the meals area spills onto an expansive flat lawn with abundant room for kids and pets to play or to potentially construct a second dwelling (STCA), with access through double gates off the carport allowing ideal access for construction vehicles. A huge 12-metre lock-up garage with storage is included in the sale of this property, which will suit starters, investors or developers in this box-ticking location. ADDED INTERNAL & EXTERNAL FEATURES INCLUDE: - Formal Lounge - Open plan Dining / Kitchen - Master bedroom with BIR's - Split Air conditioner - Ceiling fans - Down lights - 600mm oven & cooktop - Dishwasher - Laundry room - Water tank - Huge work shed - Double Carport - Fully fenced backyard - Low maintenance gardens BOOK AN INSPECTION TODAY, IT MAY BE GONE TOMORROW - PHOTO ID REQUIRED AT OPEN FOR INSPECTIONS! DISCLAIMERS: Every precaution has been taken to establish the accuracy of the above information, however it does not constitute any representation by the vendor, agent or agency. Our floor plans are for representational purposes only and should be used as such. We accept no liability for the accuracy or details contained in our floor plans. Due to private buyer inspections, the status of the sale may change prior to pending Open Homes. As a result, we suggest you confirm the listing status before inspecting.
Floorplans & Interactive Tours
More Properties from CRANBOURNE
More Properties from Ray White Cranbourne
Not what you are looking for?
Our Featured Channels
REALTY UNCUT
REALTY TALK
40 Roberts Road, Cranbourne, VIC 3977
SOLD BY MARK SIMONS
CRANBOURNE: Sweet, sun-filled and sensational situated for lifestyle convenience, this single-level three-bedroom home offers an affordable opportunity to break into the market in footsteps to all essentials, while the 609m2 (approx) block may also be suited to subdivision (STCA). Encircled by a choice of primary and secondary schools, parks, playgrounds and walking trails, the property is just 270 metres to the Camms Road shopping strip and a short zip to Cranbourne train station and a choice of shopping malls, including Cranbourne Park Shopping Centre. A recently upgraded modern kitchen in the heart boasts a wood grained island breakfast bar, a stainless-steel oven, gas cooktop, integrated dishwasher, crisp white shaker cabinetry with matte-black hardware and striking industrial pendant lighting. Inviting intersecting living and dining are fitted with wide-plank oak-look flooring, split- system heating and airconditioning, and chic black ceiling fans, while the three bedrooms with polished timber floors and ceiling fans are cradled down the hallway with a full family bathroom with tub, shower and separate toilet. A small covered patio off the meals area spills onto an expansive flat lawn with abundant room for kids and pets to play or to potentially construct a second dwelling (STCA), with access through double gates off the carport allowing ideal access for construction vehicles. A huge 12-metre lock-up garage with storage is included in the sale of this property, which will suit starters, investors or developers in this box-ticking location. ADDED INTERNAL & EXTERNAL FEATURES INCLUDE: - Formal Lounge - Open plan Dining / Kitchen - Master bedroom with BIR's - Split Air conditioner - Ceiling fans - Down lights - 600mm oven & cooktop - Dishwasher - Laundry room - Water tank - Huge work shed - Double Carport - Fully fenced backyard - Low maintenance gardens BOOK AN INSPECTION TODAY, IT MAY BE GONE TOMORROW - PHOTO ID REQUIRED AT OPEN FOR INSPECTIONS! DISCLAIMERS: Every precaution has been taken to establish the accuracy of the above information, however it does not constitute any representation by the vendor, agent or agency. Our floor plans are for representational purposes only and should be used as such. We accept no liability for the accuracy or details contained in our floor plans. Due to private buyer inspections, the status of the sale may change prior to pending Open Homes. As a result, we suggest you confirm the listing status before inspecting.

