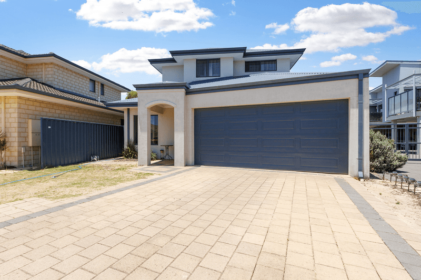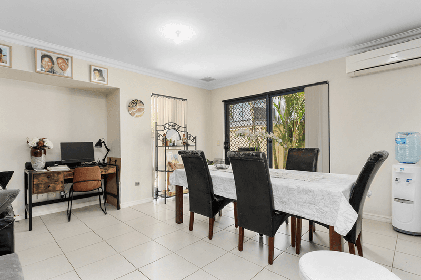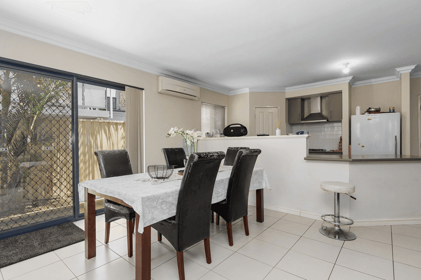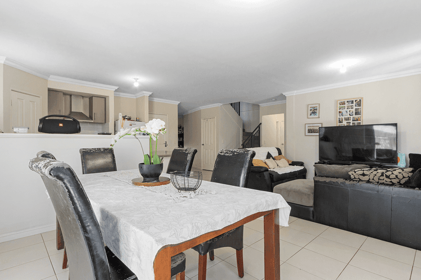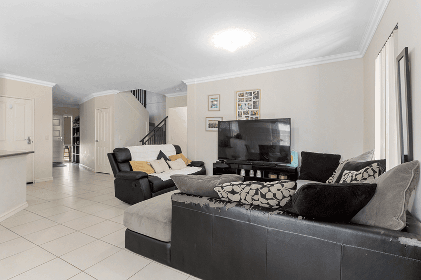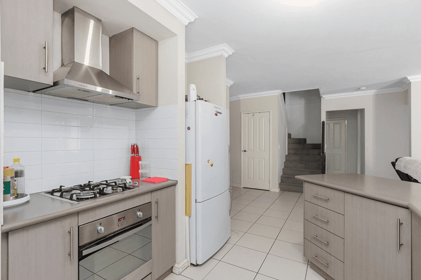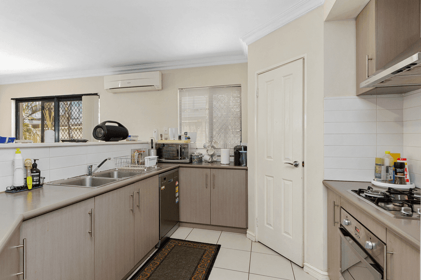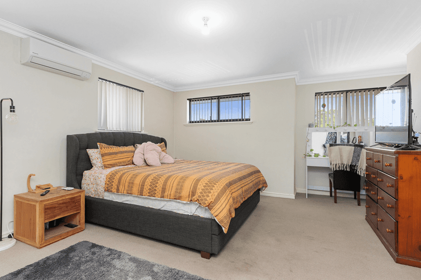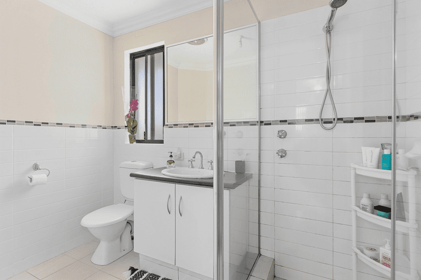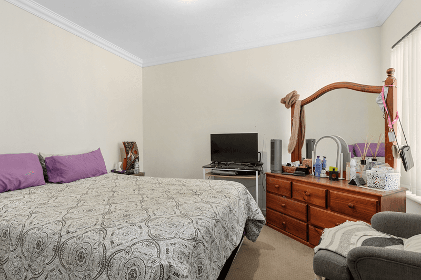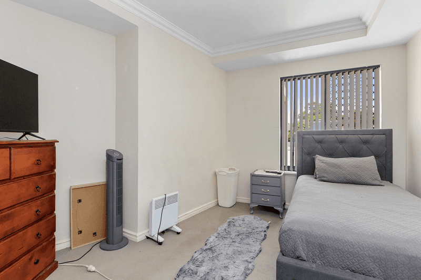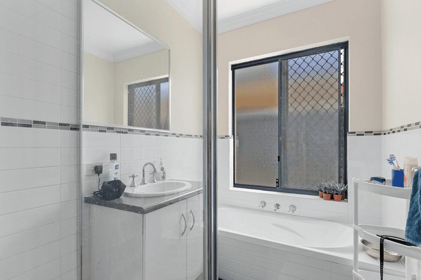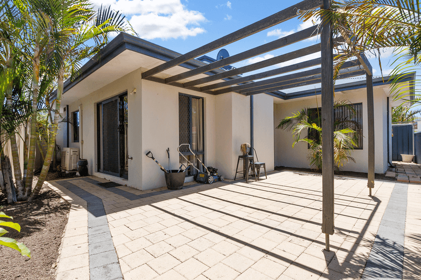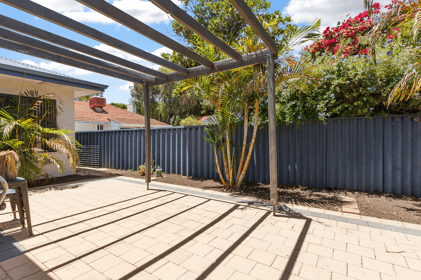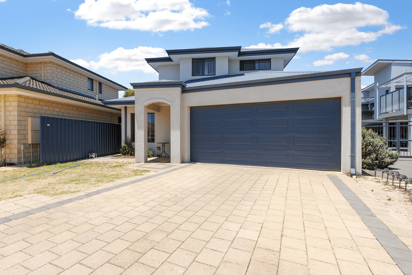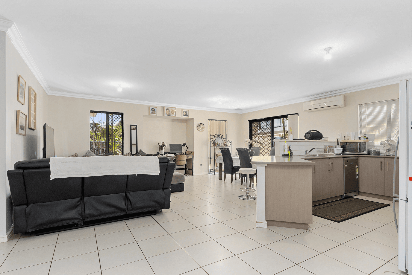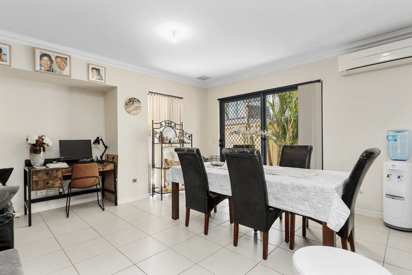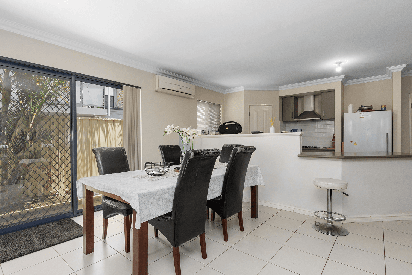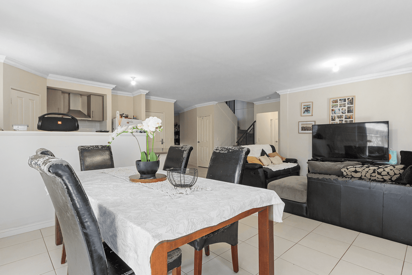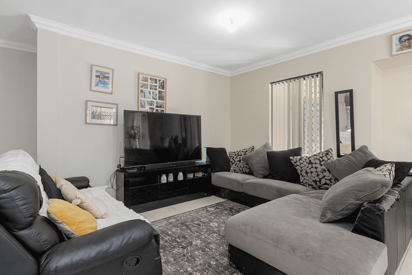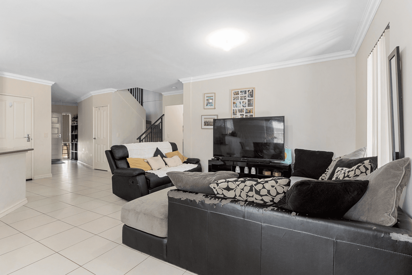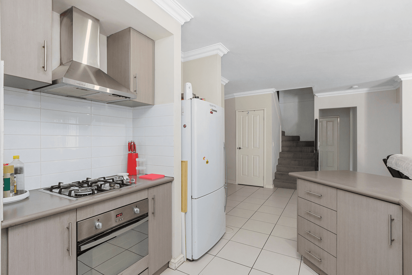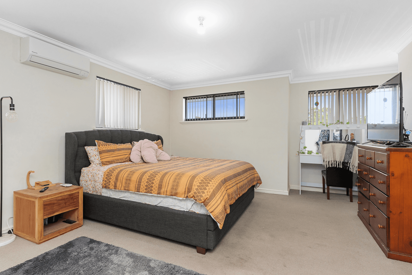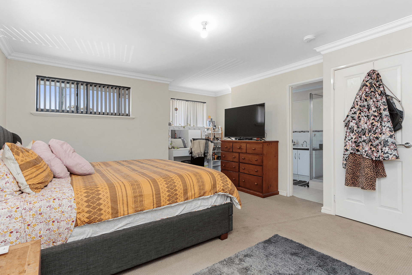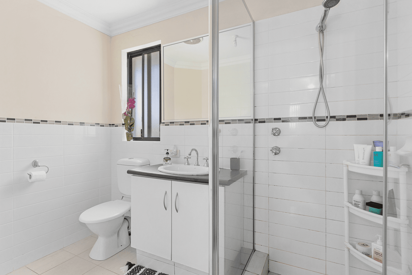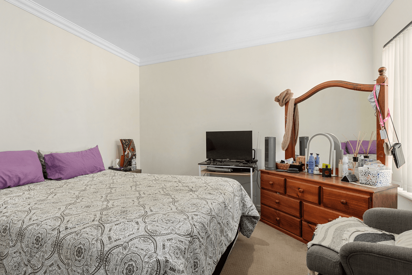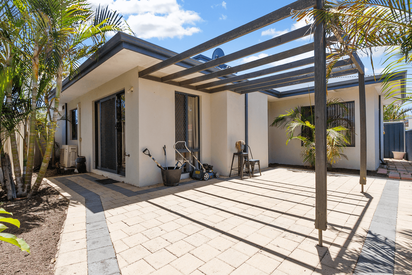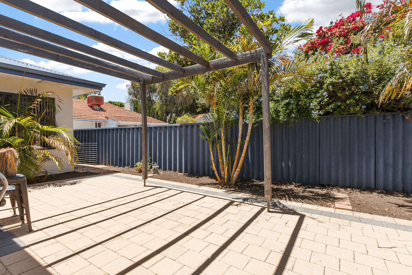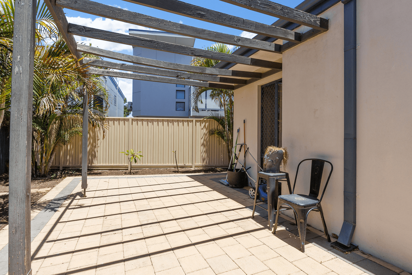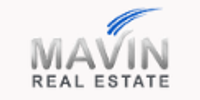- 1
- 2
- 3
- 4
- 5
- 1
- 2
- 3
- 4
- 5
40A Orpington Street Street, Cloverdale, WA 6105
Family Friendly
Discover the epitome of practicality and convenience at Mavin Real Estate's latest listing—40A Orpington Street, Cloverdale. This 3-bedroom townhouse is an ideal fit for either aspiring homeowners or savvy investors, offering a seamless blend of space and functionality. Whether you're embarking on your first home journey or expanding your investment portfolio, this property awaits, ready to fulfil your aspirations. Property Features Built in 2009 349m2 approx. strata block Group of 3 street front properties on title. Internal total area 193m2 approx. Ground Floor unit Large open plan kitchen, dining, living which opens out onto the alfresco area. Double garage with shopper's entrance. Kitchen with dishwasher, electric oven and gas hotplate. Open planed area is tiled throughout. Reverse A/c Laundry Storage area under stairs. Bedrooms 2 and 3 are a good workable size and shape, both have BIR. Second bathroom has bath and shower plus toilet. Pagola area at the back with enough space for some privacy. First Floor Massive master bedroom with a generous size with WIR Space for desk or chair Private ensuite with toilet. Master bedroom has own ensuite and toilet. Air conditioning Currently periodical lease at $450 per week. Property Outgoings: Strata Fees: No Strata fees. Council Rates: $TBA Water Rates: $TBA The residence's strategic placement in the sought-after Cloverdale suburb guarantees convenient proximity to Belmont Forum, schools, parks, the CBD, and the airport. For further information, don't hesitate to reach out to Andrew Patterson at 0401 076 690
Floorplans & Interactive Tours
More Properties from Cloverdale
More Properties from Mavin Real Estate - VICTORIA PARK
Not what you are looking for?
40A Orpington Street Street, Cloverdale, WA 6105
Family Friendly
Discover the epitome of practicality and convenience at Mavin Real Estate's latest listing—40A Orpington Street, Cloverdale. This 3-bedroom townhouse is an ideal fit for either aspiring homeowners or savvy investors, offering a seamless blend of space and functionality. Whether you're embarking on your first home journey or expanding your investment portfolio, this property awaits, ready to fulfil your aspirations. Property Features Built in 2009 349m2 approx. strata block Group of 3 street front properties on title. Internal total area 193m2 approx. Ground Floor unit Large open plan kitchen, dining, living which opens out onto the alfresco area. Double garage with shopper's entrance. Kitchen with dishwasher, electric oven and gas hotplate. Open planed area is tiled throughout. Reverse A/c Laundry Storage area under stairs. Bedrooms 2 and 3 are a good workable size and shape, both have BIR. Second bathroom has bath and shower plus toilet. Pagola area at the back with enough space for some privacy. First Floor Massive master bedroom with a generous size with WIR Space for desk or chair Private ensuite with toilet. Master bedroom has own ensuite and toilet. Air conditioning Currently periodical lease at $450 per week. Property Outgoings: Strata Fees: No Strata fees. Council Rates: $TBA Water Rates: $TBA The residence's strategic placement in the sought-after Cloverdale suburb guarantees convenient proximity to Belmont Forum, schools, parks, the CBD, and the airport. For further information, don't hesitate to reach out to Andrew Patterson at 0401 076 690
Floorplans & Interactive Tours
Details not provided
