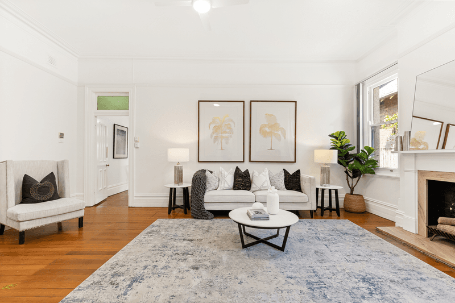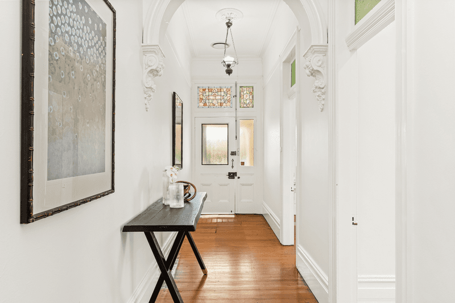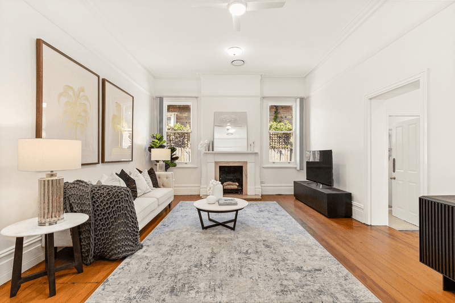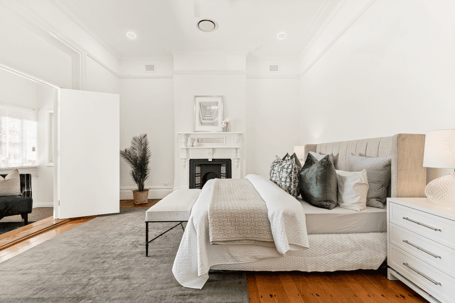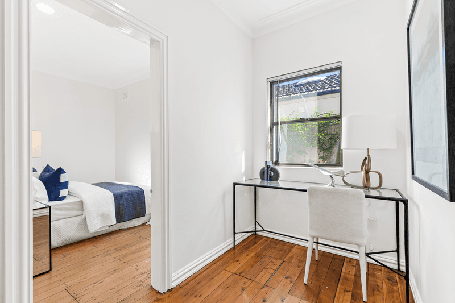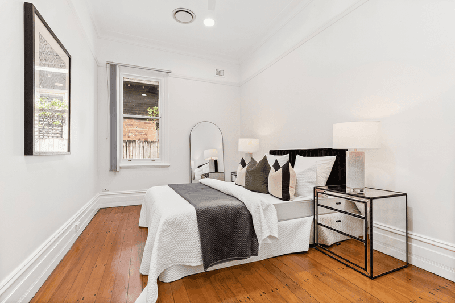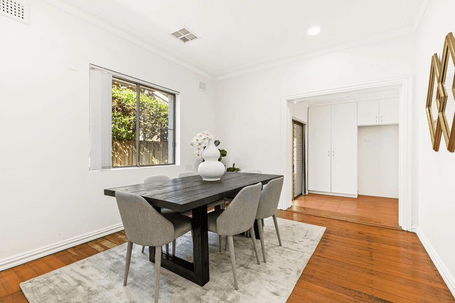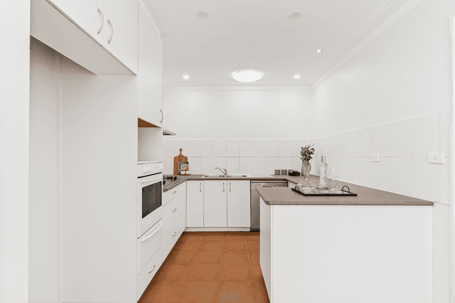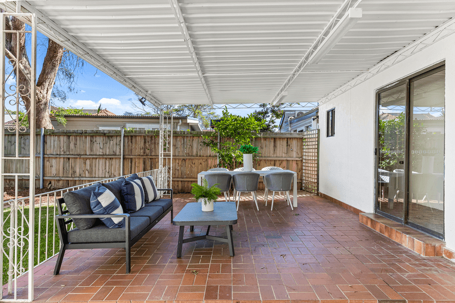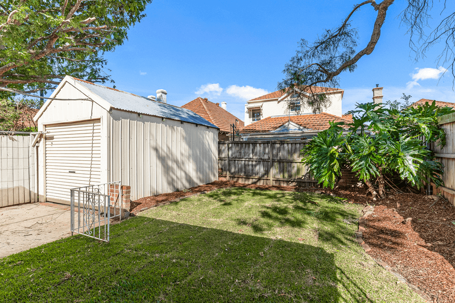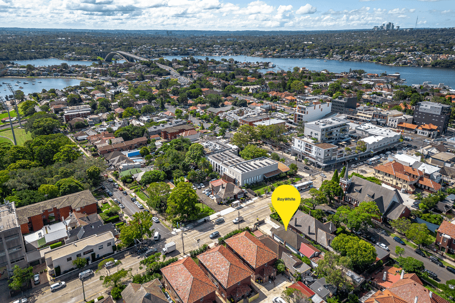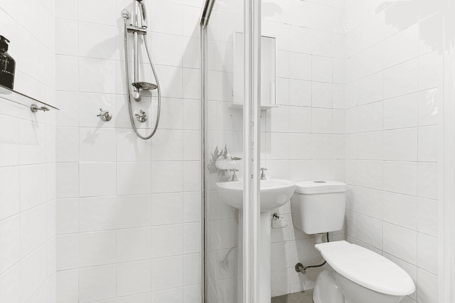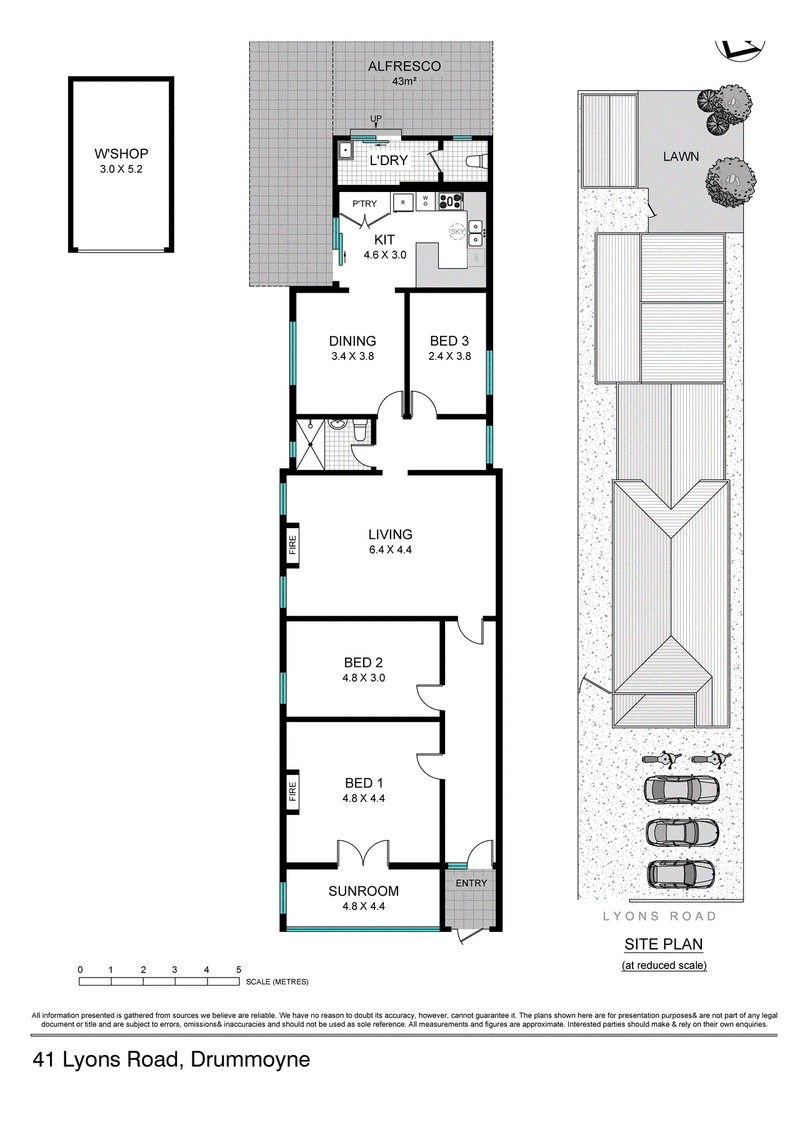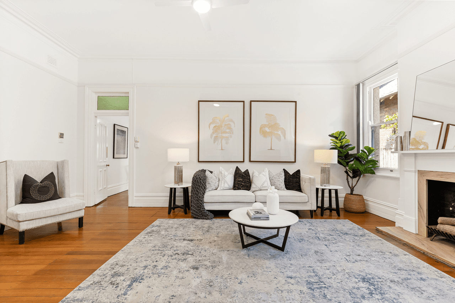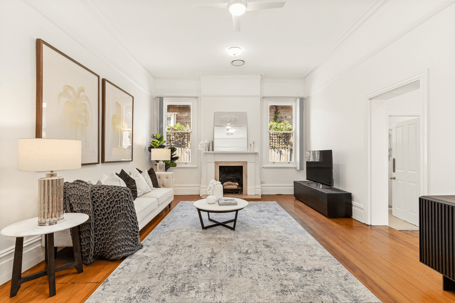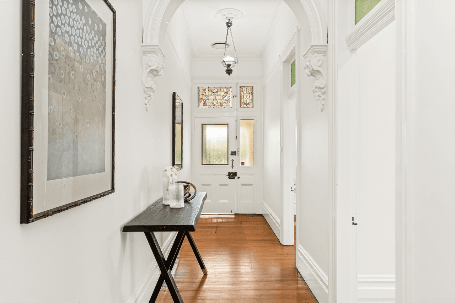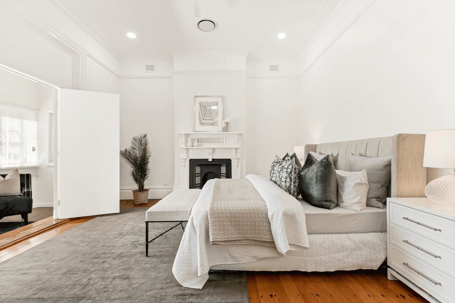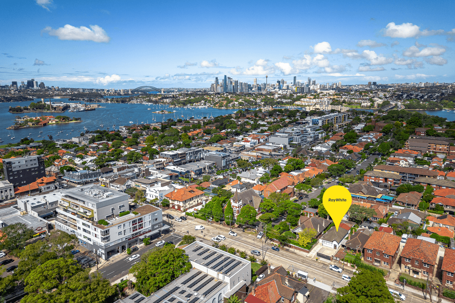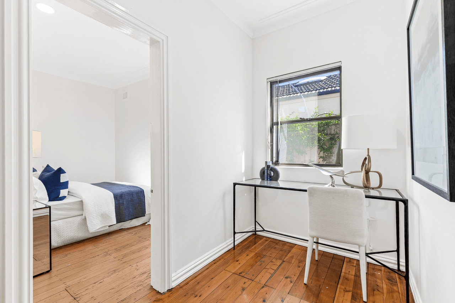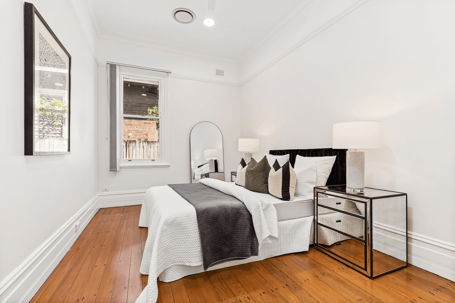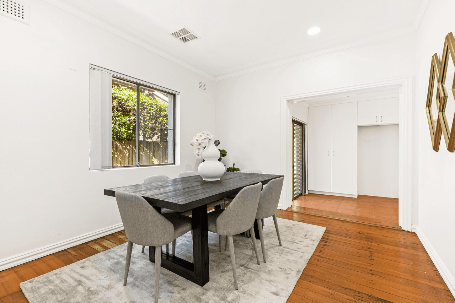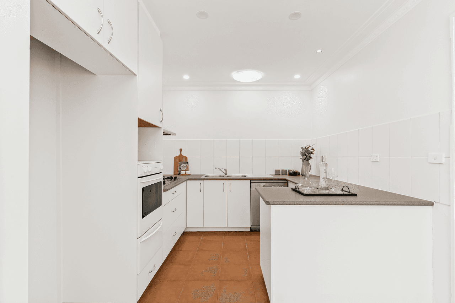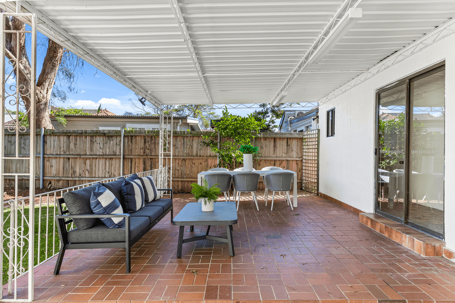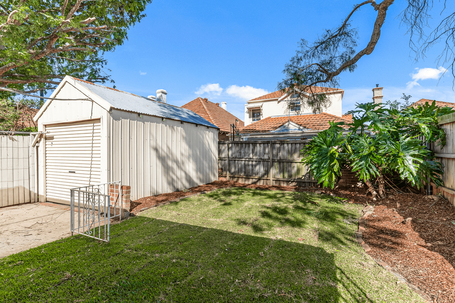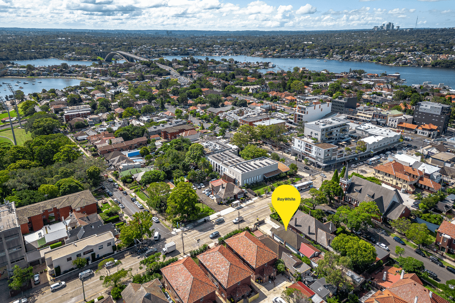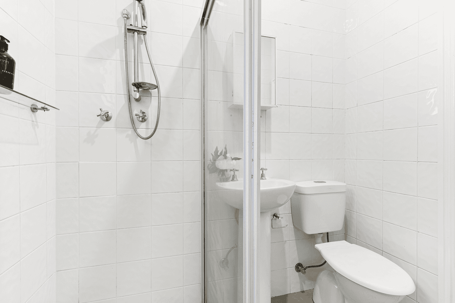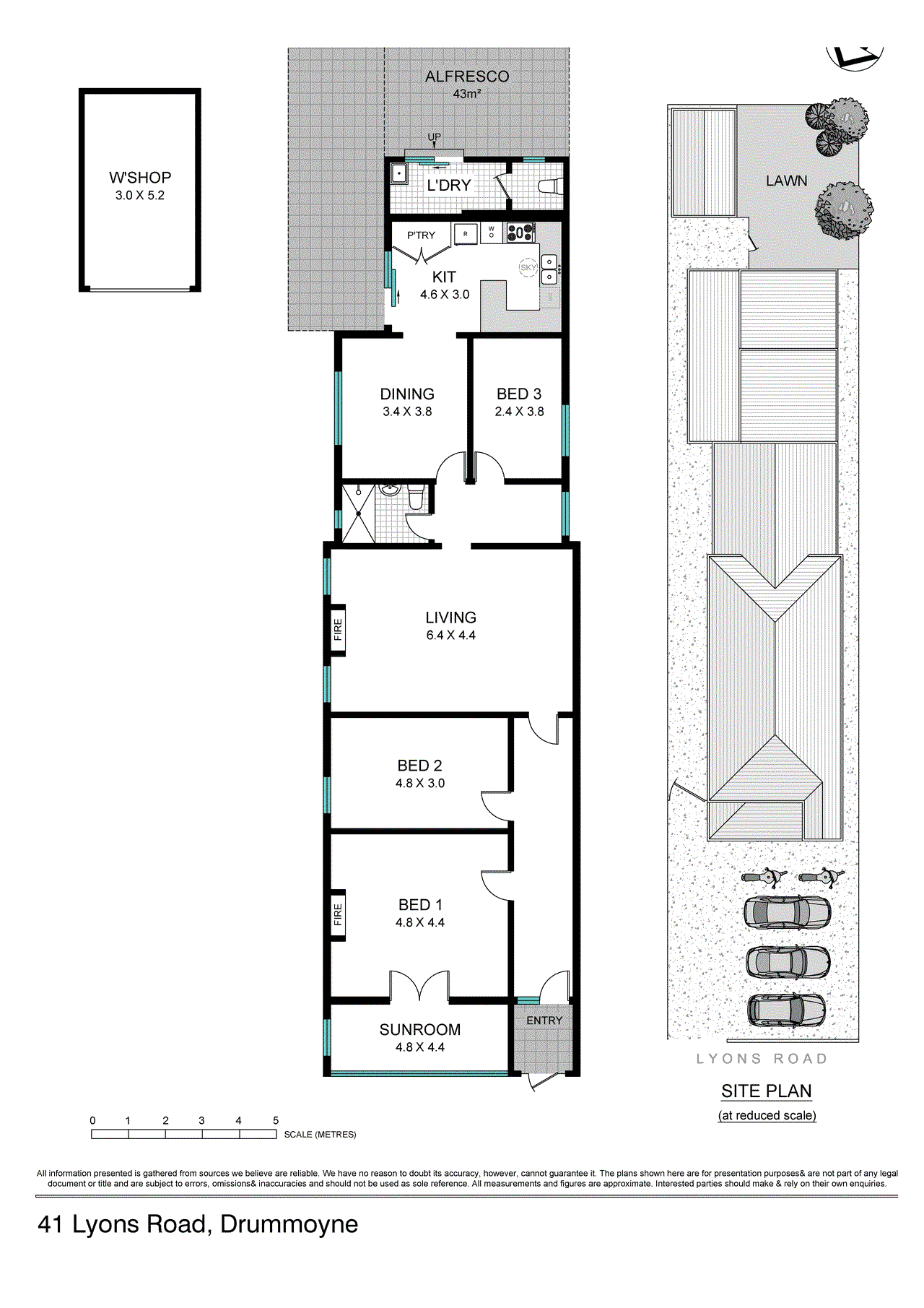- 1
- 2
- 3
- 4
- 5
- 1
- 2
- 3
- 4
- 5
41 Lyons Road, Drummoyne, NSW 2047
Generous Home in a Prized Lifestyle Location with R3 Zoning
This solid freestanding home presents an outstanding opportunity to buy into a popular Drummoyne pocket. Ideally located on a wide and generous 455.3sqm level allotment, it's very conveniently positioned just metres from Drummoyne's great coffee, dining and shopping amenities, with easy access to and from the city. Ready to occupy, with striking period features, high ceilings, take advantage of such an appealing house and land offering. Offering: + Single-level layout featuring three bedrooms and a sunroom/study + High ceilings throughout, original fireplaces and Federation details + A user-friendly layout including separate lounge and dining areas + Fully functional gas kitchen, well-lit bathroom and an extra WC + A sheltered entertainment patio and a private backyard + Off-street parking for multiple cars plus a garage at the rear + Ducted air-conditioning, timber floors and a separate laundry + Excellent potential to add excellent value through renovation + R3 zoning with potential for upside opportunity with Council Consent. (Bed and Breakfast, centre based child care facilities, neighbourhood shops and other various uses)
Floorplans & Interactive Tours
More Properties from DRUMMOYNE
More Properties from Ray White - Drummoyne
Not what you are looking for?
41 Lyons Road, Drummoyne, NSW 2047
Generous Home in a Prized Lifestyle Location with R3 Zoning
This solid freestanding home presents an outstanding opportunity to buy into a popular Drummoyne pocket. Ideally located on a wide and generous 455.3sqm level allotment, it's very conveniently positioned just metres from Drummoyne's great coffee, dining and shopping amenities, with easy access to and from the city. Ready to occupy, with striking period features, high ceilings, take advantage of such an appealing house and land offering. Offering: + Single-level layout featuring three bedrooms and a sunroom/study + High ceilings throughout, original fireplaces and Federation details + A user-friendly layout including separate lounge and dining areas + Fully functional gas kitchen, well-lit bathroom and an extra WC + A sheltered entertainment patio and a private backyard + Off-street parking for multiple cars plus a garage at the rear + Ducted air-conditioning, timber floors and a separate laundry + Excellent potential to add excellent value through renovation + R3 zoning with potential for upside opportunity with Council Consent. (Bed and Breakfast, centre based child care facilities, neighbourhood shops and other various uses)
